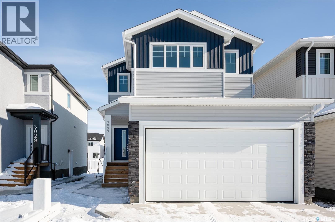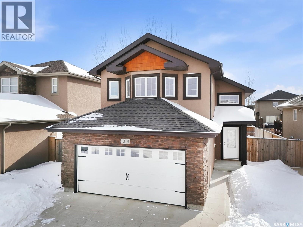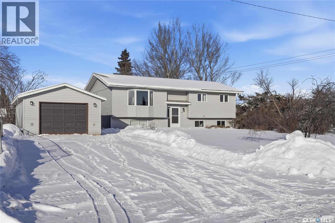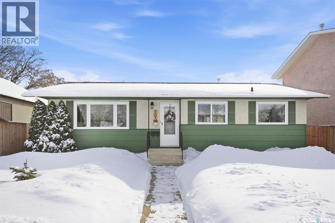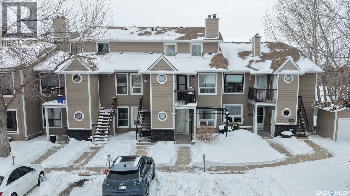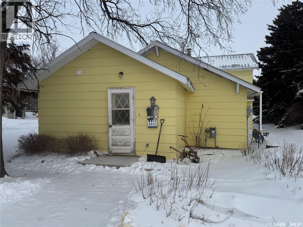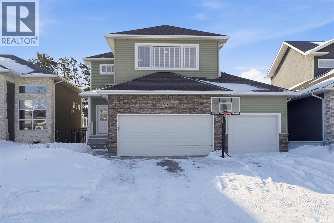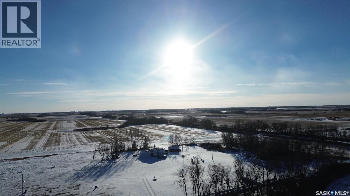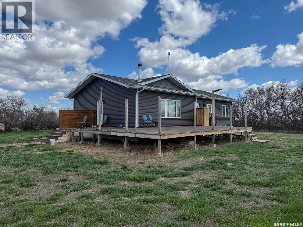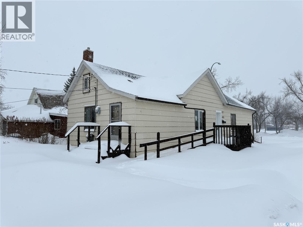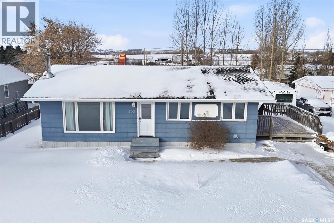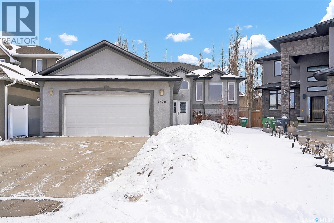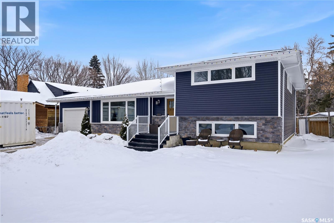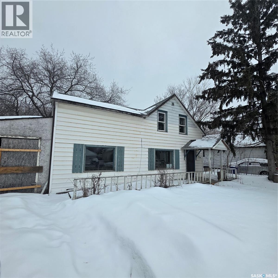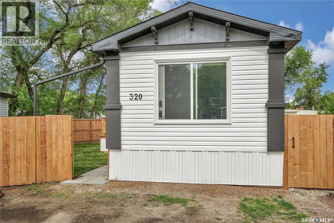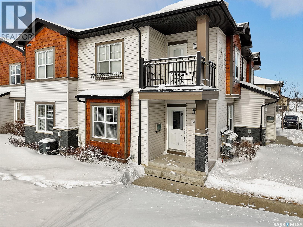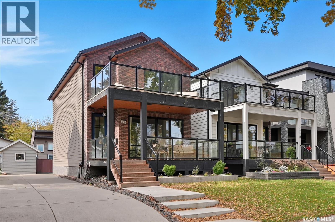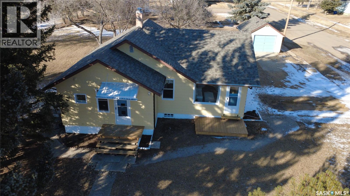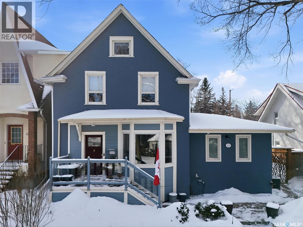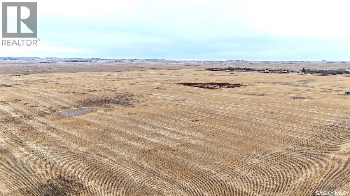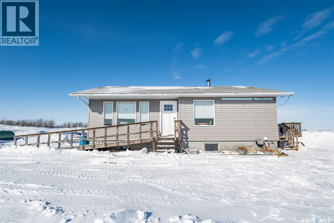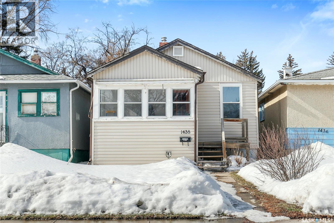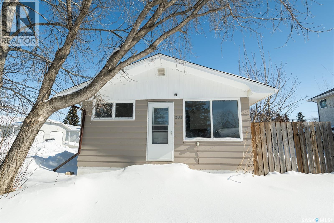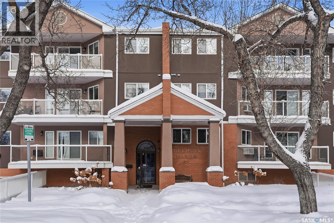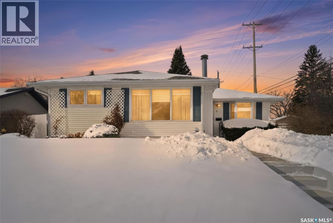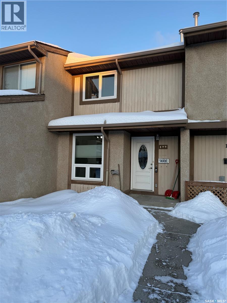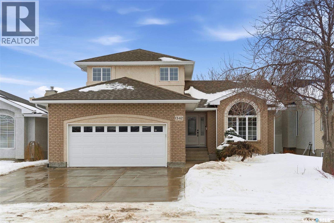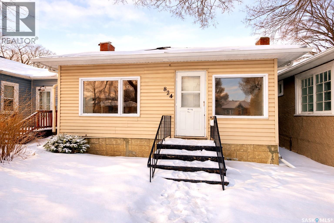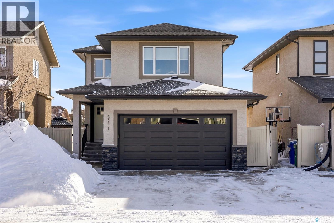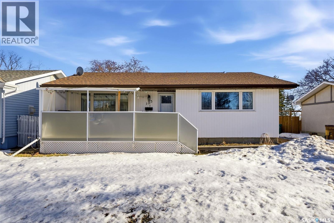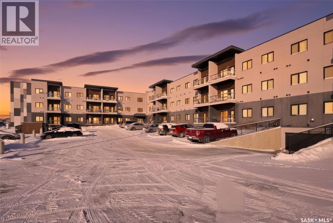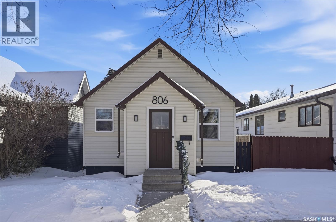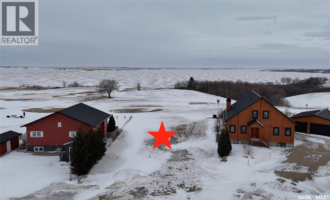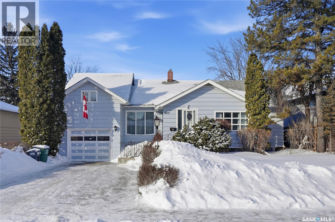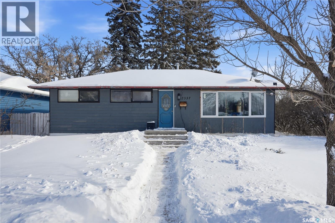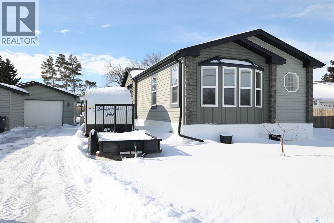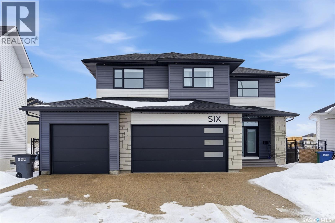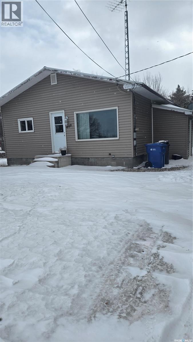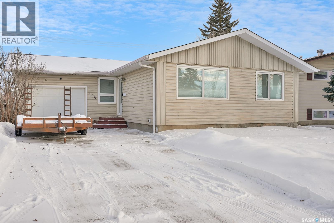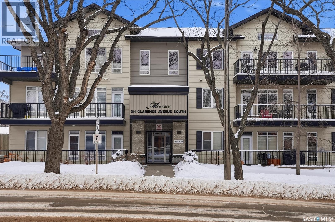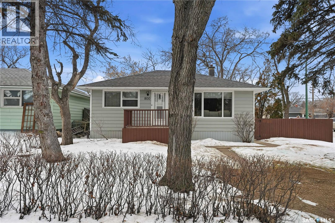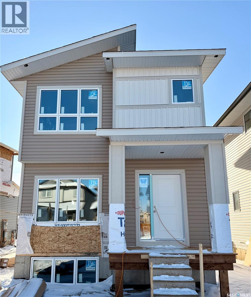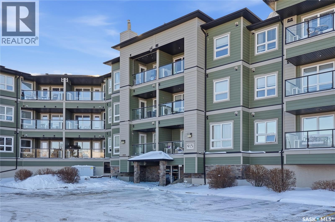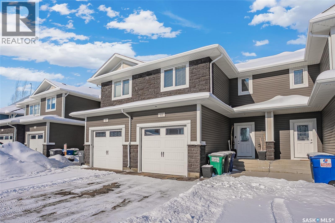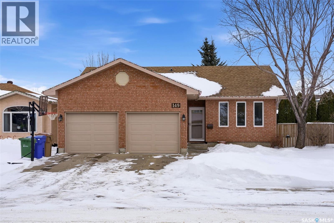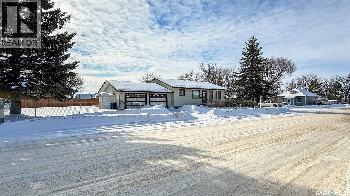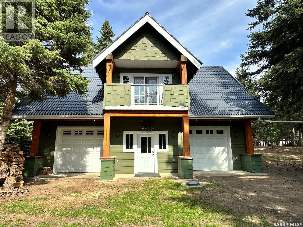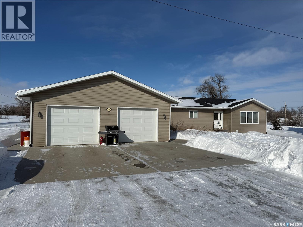3033 Green Stone Road
Regina, Saskatchewan
Welcome to this beautifully designed two-storey home in the vibrant and growing community of The Towns. Offering 1,681 sq ft of thoughtfully planned living space, this detached home perfectly blends comfort, functionality, and modern style. From the inviting curb appeal to the double attached garage and 2-car concrete driveway, every detail has been carefully considered. Step inside to a bright and open main floor featuring durable vinyl plank flooring throughout. The spacious living room flows seamlessly into the dining area and upgraded kitchen, complete with stainless steel appliances, quartz countertops, and ample cabinetry — creating the perfect setting for everyday living and entertaining. A stylish feature wall with an electric fireplace adds warmth and character. The main floor also includes a bedroom and a convenient 2-piece powder room. Upstairs, you’ll find three generously sized bedrooms plus a versatile bonus room ideal for a home office, playroom, or additional lounge space. The comfortable primary suite features a private 4-piece ensuite, while a second full bathroom and dedicated laundry area enhance the home’s practical and family-friendly layout. Plush carpeting in all bedrooms adds warmth and comfort. Additional highlights include vinyl siding with stone accents and excellent curb appeal. The separate basement entry offers outstanding potential for a future suite or expanded living space. Ideally situated in one of Regina’s most sought-after neighborhoods, this home delivers modern living with exceptional future potential. As per the Seller’s direction, all offers will be presented on 02/28/2027 6:00PM. (id:51699)
1018 Rempel Way
Saskatoon, Saskatchewan
Welcome to 1018 Rempel Way in Stonebridge — a well-maintained 3-bedroom, 3-bathroom home tucked away on a quiet street, just a short walk from everyday amenities. A spacious foyer greets you on entry, with open sightlines to both the upper and lower levels. Double doors lead to a generous recreation room, creating flexible space for movie nights, hobbies, or a comfortable retreat for guests. The main living area is filled with natural light, thanks to large south-facing windows overlooking the backyard. The open-concept living and dining spaces offer an inviting layout for both everyday living and easy entertaining. Upstairs, the primary suite features a walk-in closet and a private 4-piece ensuite. The lower level includes a spacious third bedroom, a 2-piece bathroom, and plenty of storage. Laundry is conveniently tucked behind closet doors for a clean, streamlined look. This is a warm, welcoming home in a sought-after neighborhood — ready for its next chapter. Form 917 has been signed and all offers will be presented on Monday, March 2 at 11:30 a.m. As per the Seller’s direction, all offers will be presented on 03/02/2026 11:30AM. (id:51699)
413-415 1st Street
Dalmeny, Saskatchewan
Space with excellent location! Welcome to 413-415 1st Street located in the growing, family-friendly town of Dalmeny, which is 12 minutes Northwest of Saskatoon. This beautiful 1174 sq.ft Bi-level style home with an oversized single detached garage is situated on a double corner lot with walking distance to the Dalmeny High school. There have been many updates including; New flooring, New paint, an updated kitchen, updated bathrooms, New furnace, New water heater, New central air conditioning installed and all newer appliances. The main floor is bright, open and spacious, the living room is front facing and the kitchen has plenty of cupboards with all new appliances installed. There is an updated 4-piece bathroom, 3 good sized bedrooms with the primary bedroom featuring a 2-piece ensuite bathroom that has the option to add a shower. The main floor also has a large dining area that walks out on to a deck overlooking plenty of green space – perfect for backyard entertaining. The lower level is finished with a spacious family room, bonus area, a 3-piece bathroom, 2 additional bedrooms and the laundry/utility room. The seller will be paying out the rental contracts for the new furnace, water heater and central air conditioning that were installed. This perfect family home comes complete with all appliances, central a/c, washer, dryer and all of the window coverings. (The tax total is for both lots combined), With all of this space and excellent location, Don’t wait! Call to view! (id:51699)
103 Dunlop Street
Saskatoon, Saskatchewan
Welcome to this lovingly maintained 1,060 sq. ft. bungalow in the heart of Forest Grove. With three bedrooms and two bathrooms, this home is a wonderful fit for young families, first-time buyers, or anyone looking for a comfortable, move-in ready space in a mature, family-friendly neighbourhood. Over the years, it has been thoughtfully updated with newer flooring, fresh paint, updated windows, and central air conditioning, so you can settle in and simply enjoy. The layout feels bright and welcoming, with functional living spaces that make everyday life easy and comfortable. Set on a 50-foot frontage lot, the yard is beautifully maintained, mature, and private. There’s plenty of room for kids to play, space to garden, and a cozy patio that’s perfect for summer BBQs and quiet evenings outdoors. The 26x26 detached garage with back lane access offers tons of room for vehicles, storage, or a workshop, along with additional rear parking. The separate side entry and R2 zoning also provide added flexibility and future potential. Located close to schools, parks, and all the amenities Forest Grove has to offer, this is a home that has clearly been cared for and enjoyed. It’s ready for its next chapter, and it might just be the perfect fit for yours. Reach out to your favourite agent today to schedule a private tour. (id:51699)
196 Cedar Meadow Drive
Regina, Saskatchewan
Welcome to 196 Cedar Meadow Drive situated in the Lakewood neighborhood just minutes from a convenient array of everyday amenities including a 7-11, restaurants, pharmacies, and a gym. This 1983 built, 721 square foot, 1 bedroom 1 bathroom, single level, townhouse style condo is in the Cedar Meadow Condo Corporation. Condo fees are $265 a month and include common area maintenance, exterior building maintenance, garbage, common insurance, lawn care, reserve fund, and snow removal. At the front of the home you’ll find a welcoming private professionally relaid patio surrounded by perennials with space for outdoor furniture and a BBQ! The pergola with new canopies may be included with an acceptable offer. You enter the home into the living room with an east facing window, modern laminate flooring and a custom built, oak entertainment cabinet. The dining room has space for a good sized table and chairs and features a vintage pull down light fixture adding charm and personality. The adjoining galley style kitchen has tile backsplash and the fridge, stove with ceramic cook top, dishwasher and microwave hood fan are all included. Off to the side is the laundry room with storage space and the included Whirlpool washer and dryer. The 4 piece bathroom presents a clean and sleek design. Finishing off the home is the bedroom with a large closet and ample room for all of your bedroom furniture. This beautifully maintained condo presents an exceptional opportunity for first time buyers, downsizers, or investors seeking a low maintenance property in a convenient location. As per the Seller’s direction, all offers will be presented on 02/28/2026 4:00PM. (id:51699)
. Railway Avenue
Gladmar, Saskatchewan
Charming 4-bedroom, 2-bathroom split-level home will make an excellent family home, with metal roof, and plenty of room for the kids to run and play in the yard. The double car garage is insulated, perfect for storage, or working on projects. Enjoy the convenience of a greenhouse, ideal for green thumbs and those who love growing their own plants. Inside you will find a spacious living room, connected to the kitchen and dining room. There is bedroom on the main floor with conveniently placed laundry and storage room. There is two bedrooms with a 2-pc bathroom connected to one of the bedrooms. The third level offers a den that is currently used as a bedroom and access to a second bedroom. There is a good-size family room finishing off the living areas, making it perfect for families or those who appreciate a little extra room. This home is situated on a huge lot on the outskirts of the quiet community of Gladmar, very close to the US border. There is a K – Grade 12 school for town and surrounding areas, grocery store with gas and post office. (id:51699)
516 Atton Lane
Saskatoon, Saskatchewan
Welcome to 516 Atton Lane, ideally located backing the walking paths in Evergreen! This 2,030 sq ft home boasts a triple garage and one of the most sought-after locations in the neighborhood, as well as 3+1 bedrooms and 4 bathrooms. The south-facing backyard gets full sun all day and offers gorgeous views with both privacy and space. The main floor features an open layout with large windows bringing in natural light from the south. The kitchen has white shaker cabinetry, a dark maple island, corner pantry, stainless steel appliances including a gas range, and plenty of storage. The living room includes a gas fireplace with stone surround. There is also main floor laundry for convenience and a lovely 2-piece bath. It also features beautiful hardwoods and tile throughout! Upstairs you’ll find a large bonus room with huge windows, perfect for gaming, tv nights and gatherings. There are also three good-sized bedrooms and two bathrooms. The huge primary bedroom overlooks the greenspace and includes a walk-in closet with built-in cabinetry and a luxurious four-piece ensuite with separate tiled shower, vanity, and a corner jetted tub. The fully developed basement could be used as a potential secondary living space with its own separate entry from the garage. It is completely finished and includes a a family room with an electric fireplace, built in speakers and a fabulous wet bar with cabinetry, mini fridge and dishwasher. There is a great 4th bedroom office space and a lovely 3 piece bath with a walk in shower as well. One of the standout features of this property is the finished, electric-heated triple attached garage, with direct overhead door access to the yard. Additional features include central air conditioning, on demand water heater, a large shed, and a maintenance-free composite deck overlooking the greenspace. Call your Saskatoon agent today to view this amazing home before its gone! As per the Seller’s direction, all offers will be presented on 02/28/2026 6:00PM. (id:51699)
15 Min Nw From Yorkton Acreage
Orkney Rm No. 244, Saskatchewan
Just a short 15 minute drive North of Yorkton off highway 9 and down a major grid, you will find a 30 acre, 3 Bed, 2 Bath property with an older 14x24 garage. A lot of the expense has been completed as a lot of work was required to get the property ready to start finishing the inside of the home. This was once thought to be the sellers forever property however life had different plans! Once a neglected overgrown property has now been cleared nice and open in the main yard with a beautiful mature shelter surrounding. Loads and loads of gravel were brought in for the main yard. Underground power and water lines were put in for several watering bowls to be added. A 200 amp outside service panel was added as well. The well was commissioned with new pumps. There is a septic tank and pump out. For your convenience the property is also hooked up to Yorkville Reverse Osmosis water so no need for the house to have various water treatment equipment. NEW Hot water tank, NEW Yorkville water reservoir with new pump for that as well. In the house there is some NEW pex plumbing, 200 amp service and a 2024 Built in Maytag dishwasher. Although the inside of the home needs renovating, the seller has gone thru the expense of NEW PVC Windows except a couple, NEW Asphalt roof with silverboard insulation underneath and NEW soffit and facia. The home sits on a concrete foundation with 2000 sq ft including a large vaulted family room which opens up to the second floor additional bedrooms, bath and loft area. The house original half moon design has been changed to be able to add on or add an attached garage. The house has been fully insulated with a combo of pink and stryrofoam with house wrap and ready for siding. There is a dugout that may still have some Trout and there is approximately 20 acres of hay land surrounding the property. There is amazing potential here to continue on and have a great hobby farm. Off Main grid with school bus service to Yorkton. Close to lake! (id:51699)
Hazlet Acreage
Pittville Rm No. 169, Saskatchewan
Welcome to your perfect country escape! Nestled on 9.73 acres just 12km north of Hazlet, SK, this stunning 1,506 sq. ft. home built in 2022 offers the best of modern living with a peaceful rural setting. If you've been searching for space, privacy, and the perfect setup for livestock, this acreage checks all the boxes! Step inside to a bright and airy open-concept living space, where natural light pours in, and every detail has been thoughtfully designed. The kitchen is a dream, featuring a large hidden pantry that keeps everything organized and out of sight. The living room is warm and inviting, complete with a beautiful stone wood-burning fireplace, perfect for cozy nights in. The spacious master bedroom is a true retreat, offering a walk-in closet and a private 4-piece ensuite. Two more bedrooms, another 4-piece bath, and a main floor laundry add to the convenience of this well-laid-out home. Downstairs, the unfinished basement is a blank slate, with a roughed-in bathroom already in place, ready for your vision! This home is built for efficiency, featuring a 200-amp electrical panel, a high-efficient hot water heater and a high-efficiency furnace - both run with propane. Outside, the partially fenced acreage is ideal for livestock, with corrals and plenty of outbuildings, including a single detached garage, pump house, cat house, smaller barn, and multiple sheds. Whether you're dreaming of a hobby farm, horse property, or just extra space to roam, this acreage offers endless possibilities. And let’s talk about Hazlet—a vibrant, welcoming small town just a short drive from Swift Current! This tight-knit community offers a K-12 school, Co-op Cardlock, skating/curling rink, Hazlet Café, post office, and a strong agricultural backbone. If you're looking for a peaceful country lifestyle with great amenities nearby, this is the place to be! (id:51699)
403 3rd Avenue W
Melville, Saskatchewan
If you’ve been waiting for an affordable way to step into home ownership—or looking for a solid addition to your rental portfolio—403 3rd Ave W is one to keep on your radar. This 1930 bungalow offers space, practicality, and plenty of potential at a price point that’s hard to ignore. Inside, you’ll find four bedrooms, giving you flexibility for family, roommates, a home office, or future tenants. The primary bedroom, although on the smaller side, does have a walk-in closet! The living room is comfortable and welcoming, while the kitchen and dining area provide ample room. A mud room with laundry hookups adds everyday convenience, and the 4-piece bathroom rounds out the main floor. Located directly across from a park, you’ll appreciate the open view and green space just steps away. The ramp to the home provides easy access, and the 100-amp service panel offers a solid starting point for future updates. This isn’t a luxury listing—and it doesn’t pretend to be. What it does offer is opportunity. With a little vision and some elbow grease, this could be a fantastic first home or an affordable investment property with room to grow. The property is being sold "AS IS, WHERE IS". As per the Seller’s direction, all offers will be presented on 03/04/2026 12:05AM. (id:51699)
302 3rd Street W
Delisle, Saskatchewan
Welcome to 302 3rd Street West in Delisle, a spacious and functional 1040sqft bungalow offering four bedrooms and plenty of room for the whole family. The main floor features a bright, open-concept living area, two comfortable bedrooms, an updated main bath, and the convenience of a dedicated mudroom with main-floor laundry. The developed basement extends your living space with two additional bedrooms, a large family room, an extra bathroom and ample storage. Outside, you’ll find a generous lot and an impressive 24' x 26' heated double detached garage with 220 plugs, perfect for vehicles, storage, or a workshop setup, plus extra parking! Beyond its practical layout, this home offers extensive upgrades that provide long-term value and peace of mind. The house was moved onto a new ICF foundation in 2002, delivering outstanding insulation and energy efficiency. Recent exterior improvements feature new shingles on both the house and garage, along with new windows to enhance comfort and efficiency. The main floor has been beautifully renovated with an updated kitchen, modern flooring, fresh paint, new lighting, baseboards, and trim, creating a clean and contemporary feel throughout. Mechanical updates include a 2013 furnace, a 2021 water heater, and a 100-amp electrical service with an updated sub-panel and surge protector. Move-in ready and thoughtfully updated, this home offers space, comfort, and small-town living just a short commute from Saskatoon. (id:51699)
1506 Patrick Place
Saskatoon, Saskatchewan
Presentation of offers Friday, February 27th at 4:00PM-Please leave offers open until 6 PM. Lovely bi-level on a quiet cul-de-sac with a 2 bedroom legal suite. This home gives you a total of 5 bedrooms and 3 bathrooms and offers a very functional floor plan, modern colours and lots of windows for natural light. Main floor features vaulted ceilings, hardwood floors, granite countertops throughout, glass tile backsplash in kitchen, central vac sweep, natural gas stove. A Fully developed and private yard with two tiered deck south facing, wired sounds surround. PLUS an additional family room in the basement for main level use. Basement is bright with large windows, separate laundry, all appliances, separate entrance, separate electrical meter. Double attached garage is boarded, painted and heated. Recent upgrades: the main floor has been freshly painted, ceilings have been painted in the living room room, the water heater is about five years old. Don’t miss out on this great home with a mortgage helper. As per the Seller’s direction, all offers will be presented on 02/27/2026 4:00PM. (id:51699)
44 Hudson Drive
Regina, Saskatchewan
Welcome to 44 Hudson Drive in Regina’s desirable Parliament Place neighbourhood! This spacious and well-kept split-level home offers 1,988 sq. ft. above grade with a fully developed layout designed for comfortable family living. Featuring 5 bedrooms and 3 bathrooms, this home offers an excellent blend of space and functionality, including a primary bedroom with a 2-piece ensuite, multiple living and recreation areas, and a finished basement that provides even more room to spread out. The main floor includes a bright living room, dedicated dining area, and a generously sized kitchen with plenty of space for everyday living and entertaining. The third-level recreation room and large basement rec room offer flexibility for a family room, kids’ play space, home gym, or media area. This home has seen extensive updates over the years, including furnace (2014), kitchen and flooring on all 4 levels (2016), interior doors and baseboards (2017), upstairs bathrooms (2018), blown-in insulation, sewer line and shingles (2019), water heater (2021), garage door (2023), windows and casing/trimwork (2024), and exterior doors, siding, 1” exterior styrofoam insulation, exterior brick, eaves, soffit and fascia (2025). Energy-efficient features include 1” silverboard insulation, 18” blown-in attic insulation, and triple-pane argon gas-filled windows, contributing to an excellent average energy bill of approximately $85/month. Outside, you’ll find a large 7,426 sq. ft. lot with a fenced backyard, patio area, and plenty of room to enjoy the outdoors year-round. Parking is convenient with an attached garage and double driveway. Located close to schools, parks, shopping, and south Regina amenities, this is a fantastic opportunity to own a move-in ready home in a mature, family-friendly neighbourhood. (id:51699)
554 7th Street E
Prince Albert, Saskatchewan
Unlock the potential of this 1910-built one-and-three-quarter story home, packed with character and waiting for the right vision to bring it back to life. Offering 1,599 sq. ft. of living space, this property features 4 bedrooms and 3 bathrooms, making it an excellent option for investors, renovators, or buyers looking to create their dream home from the ground up. With its classic early-1900s charm, this house offers solid bones and a layout that lends itself well to modern updates while preserving original character. The generous square footage allows flexibility for reconfiguring living areas, adding value through thoughtful renovations, or restoring period details. Whether you’re planning a full renovation, a resale project, or a personalized family home, this fixer-upper is a rare opportunity to transform potential into value. Bring your creativity, tools, and vision—this home is ready for its next chapter. (id:51699)
320 1524 Rayner Avenue
Saskatoon, Saskatchewan
Experience the ease of brand-new living in this stylish 2-bedroom, 2-bathroom mobile home, built in 2025. The open-concept layout flows seamlessly from the modern kitchen to the bright, inviting living space, creating a perfect setting for everyday comfort and entertaining. Step outside to a spacious deck, ideal for relaxing or hosting friends, and enjoy the privacy of a fully fenced yard. With contemporary finishes, efficient design, and a pristine, never-lived-in feel, this home is ready for you to make it your own. (id:51699)
611 1015 Patrick Crescent
Saskatoon, Saskatchewan
Check it this sought after main floor, bungalow style condo at the Ginger Lofts on Patrick Crescent in Willowgrove! This pristine condo offer ~ 1800 square feet of developed space with the developed basement. The main floor features an open concept living room and kitchen area with bamboo hardwood floors & quartz countertops & stainless steel appliances ( fridge is newer). There are two good sized bedrooms with brand new carpet. On this main level you will find a laundry room and 4 piece bathroom . Now to the basement...!! You will be wowed with this wonderful space. It features two dens ( with closets), a large games room and 3 piece bathroom with an awesome steam shower. The games room has a home theatre ( with a de-coupled common wall, sound dampening insulation and green glue acoustic dampening sealant). It also includes an Epson 4K HDR 10+ home theatre projector with high quality built in speakers. The ceiling tiles have two types of pot lights to create the desired ambiance! The entire condo has recently been repainted ! The location for this condo is lovely as it faces the interior and has a courtyard in the front. You will note that there is ample visitor parking close to this unit. This complex is pet friendly with board approval. This Willowgrove location is close to shopping and amenities in Willowgrove, University Heights ad Brighton & easy access to the U of S. Given this condo's excellent condition, size, basement and development , it will make a wonderful new home for one lucky family!! Be sure to call your favourite Saskatoon Real Estate Agent today to set up your personal viewing. (id:51699)
1172a Spadina Crescent E
Saskatoon, Saskatchewan
Located on prestigious Spadina Crescent East, this stunning riverfront home is perfect for those looking for a family-friendly home in a sought-after neighbourhood. The main floor boasts hardwood flooring throughout with views from the oversized windows in the living room which opens seamlessly to the dining area and designer kitchen - complete with quartz countertops, an abundance of cabinet space, high-end appliances and island with seating. A convenient 2-piece powder room and mud room completes this level. The second floor features three generously sized bedrooms, including the primary suite with a private balcony offering gorgeous river views, spacious walk-in closet and ensuite complete with dual sinks, custom-tiled shower and separate water closet. Convenient second-floor laundry room adds to the home's functionality. The basement has been thoughtfully finished with a large family room, and an additional bedroom and full bath - perfect for teenagers or overnight guests. Outside you will enjoy river views from your front verandah or BBQing in your private backyard. The incredible oversized 2 car garage comes with electric vehicle plug, 15ft peak and a 3pc bath! Located close to schools, City Hospital, parks and downtown, don’t miss your opportunity to own a newer home in one of Saskatoon’s most desirable locations! (id:51699)
314 Railway Avenue
Neville, Saskatchewan
There’s something special about small-town living, and this gem at 314 Railway Avenue in Neville comes with wide-open prairie views and a home that’s been thoughtfully refreshed where it counts. This freshly painted, newly shingled house and garage sit proudly on a large, 100x115-foot lot overlooking the sweeping Saskatchewan landscape, giving you uninterrupted sunsets, endless skies, and the kind of peace you simply can’t manufacture in the city. There’s room here for a garden, a firepit, a trampoline, or all three, and still space left over. Inside, you’ll find a comfortable blend of updates and character: durable laminate flooring and stylish wallpaper accents add a modern touch, while the original wood floors, solid wood cupboards, and that retro bathroom bring warmth and a sense of nostalgia that’s hard to replicate. The open kitchen and dining layout keeps everyone connected, whether you’re hosting a holiday supper or just keeping an eye on homework at the table. The huge, well-lit living room is a standout feature, anchored by a cozy gas fireplace and wrapped in natural light, making it an inviting hub in every season. Two bedrooms offer practical, easy living, while the basement expands your options with a generous workout area, laundry setup, a convenient 2-piece bathroom, and a separate shower room that adds everyday functionality. If you’ve been craving elbow room, prairie views, and a home with genuine personality—not cookie-cutter, not overdone—this Neville property delivers affordable comfort, character, and space to breathe. (id:51699)
1210 Elliott Street
Saskatoon, Saskatchewan
This home is a masterclass in blending timeless character with modern luxury, offering over 2,700 square feet of meticulously renovated living space across three finished levels. From the moment you step inside, the warmth of years is evident, starting with an expansive open floor plan that flows naturally into an incredible great room defined by a wall of windows and a cozy gas fireplace. The heart of the home is undoubtedly the gourmet kitchen, a chef’s dream outfitted with an elite appliance package including Sub-Zero refrigeration, a Wolf gas range, Miele steam and wall ovens, a Bosch dishwasher and a Waterford wood-burning stove. A ten-foot marble island serves as the center of the room. The main floor is designed for both grand entertaining and private retreat, featuring a formal dining room and a cozy TV room, both anchored by beautifully refinished original maple hardwood floors. The primary suite is conveniently located on this level featuring loads of closet space, a spa-like full bath, equipped with a walk-in shower, and a classic clawfoot tub. Practicality meets style in the mudroom, 1/2 bath and laundry area. Ascending to the second level, you will find three well-appointed bedrooms and a full bath, while the third level opens up into a massive bonus room perfect for a home office, gym, or play area. The lower level includes a modern three-piece bathroom alongside ample storage and utility space. Stepping through either of the two sets of garden doors leads you into a south-facing backyard oasis that feels worlds away from the city. Beautifully landscaped, 50 ft. lot with lush perennials, a tranquil fish pond, and a functional B.C. Greenhouse, a patio area features a wood-burning fireplace. The property is completed by a double garage that includes a heated workshop or studio. Located in an absolute prime district, the rare opportunity to walk to the University of Saskatchewan, the vibrant Broadway area, and the downtown core. As per the Seller’s direction, all offers will be presented on 03/02/2026 1:00PM. (id:51699)
Bert Quarter
Laurier Rm No. 38, Saskatchewan
Highly productive and highly assessed quarter now available in the RM Laurier No.38. SAMA field sheet indicates 150 cultivated acres, with T2 gentle slopes, and moderate stones. Final rating is 46.99 and soil class is “H”. The asking price is $499,000 which is 1.88 x the 2025 assessment. Rotation has been canola (23’), durum (24’), and red spring wheat (25’). Land is available to farm in 2026. Offers to purchase must be submitted to the Sellers Brokerage on or before April 1, 2026 at 12pm. Offers to be left open until April 3, 2026 at 5pm. Highest or any offer not necessarily accepted. As per the Seller’s direction, all offers will be presented on 04/01/2026 12:00PM. (id:51699)
Sparks Acreage
Big Quill Rm No. 308, Saskatchewan
If you’ve been dreaming of space, privacy, and room for animals — this 25.59 acre property just outside Wynyard in the RM of Big Quill is one you’ll want to see. The home offers 2 bedrooms and 1 bathroom on the main floor, with thoughtful updates already completed. The main level features vinyl plank flooring and a refreshed kitchen with updated appliances (2021), giving the space a clean, modern feel while still offering room to make it your own. The basement is currently unfinished but features large windows, providing excellent natural light and strong potential for future development. Whether you’re looking to expand your living space or create additional bedrooms, the opportunity is there. Approximately 3 acres are fenced and include a hydrant — ideal for horses, livestock, or anyone wanting to start a small hobby farm. The remaining land provides plenty of additional space for pasture, recreation, or future plans. Major upgrades include the Walkers Water system completed in 2023, giving peace of mind and added value. Located just minutes from Wynyard, you get the best of both worlds — quiet country living with convenient access to town amenities. If acreage life has been calling, this could be the one. (id:51699)
1438 Connaught Street
Regina, Saskatchewan
Great opportunity for home ownership! Welcome to 1438 Connaught St in Rosemont. This home has been renovated on the main floor and offers convenient access to neighborhood schools, grocery store, hardware store, restaurants and more. Quick and easy access throughout the city via Lewvan Dr and Ring Rd. Upon entering the home you are greeted with the finished and heated front porch. The cozy living room connects to the gally kitchen with lots of cupboard and counter space. The primary bedroom offers a walk-in closet. A renovated 4pc bath and second bedroom or den completes the main floor. The basement is open for development and offers 8ft ceilings. The exterior of the home has been updated with vinyl siding, some PVC windows and architectural shingles. Alley access with lots of parking in the back. Affordable home in a good neighborhood, perfect for first time buyers or an investment property. Schedule your showing today! (id:51699)
201 2nd Street W
Wynyard, Saskatchewan
Welcome to this 2 bedroom, 1 bathroom home ideally located just steps from downtown Wynyard. Whether you're a first-time buyer, investor, or looking for a project with potential, this property offers a solid foundation to build equity. The main floor walls have already been primed and are ready for your personal touch — simply choose your paint colours and bring your vision to life. The layout offers comfortable living space with room to customize and modernize to your style. The basement is currently unfinished, providing a blank slate for development. With the right plan, it could be transformed into additional living space or potentially a suite for added income potential (buyer to verify). The possibilities are there! Outside, you'll appreciate the large fenced backyard — perfect for pets, kids, or creating your own outdoor oasis. Front parking adds convenience, and the close proximity to downtown means you’re within walking distance to amenities, shopping, and services. If you’ve been looking for an affordable property with upside in Wynyard, this one deserves a look! (id:51699)
202 921 Main Street E
Saskatoon, Saskatchewan
Welcome to #202 – 921 Main Street East, ideally situated in Saskatoon’s highly desirable Nutana neighbourhood. This bright and well-designed condo features 2 bedrooms, 2 bathrooms, and the bonus of both underground parking and an additional surface stall. This move-in ready space with its sunny southern exposure, feels welcoming and comfortable, complemented by a balcony ideal for enjoying natural light throughout the day. Enjoy the convenience of elevator access, underground parking, and an additional electrified surface stall — just a short distance from the University of Saskatchewan, Broadway, 8th Street, and downtown districts - this is an ideal home for anyone seeking walkable urban living in one of Saskatoon’s most established neighbourhoods. (id:51699)
3 Valens Drive
Saskatoon, Saskatchewan
Very well care for family home across the street from Henry Kelsey scool and park. All major upgrades have been completed:- windows, shingles, furnace, water heater, AC, and more. Newer carpet and lino within the past year or so. Available for immediate possession. Call your favorite Realtor to view. Presentation of Offers Sunday March 1st. As per the Seller’s direction, all offers will be presented on 03/01/2026 5:00PM. (id:51699)
107 1128 Mckercher Drive
Saskatoon, Saskatchewan
Welcome to 107-1128 McKercher Drive in the heart of Wildwood, Saskatoon. Check out this charming and well-cared-for two-bedroom, 2.5-bathroom townhouse condo that offers the perfect blend of comfort, convenience, and thoughtful updates. From the moment you step inside, you’ll appreciate the warm and inviting atmosphere, enhanced by newer vinyl plank flooring that flows beautifully throughout all the living areas, creating a modern yet cozy feel. The bright and functional layout provides an easy transition between the living room, dining area, and kitchen, making it ideal for both relaxed everyday living and hosting family or friends. Upstairs, you’ll find two spacious bedrooms and the added convenience of multiple bathrooms, offering privacy and flexibility for homeowners or guests. This home has seen several valuable upgrades, including a new refrigerator, newer windows and exterior doors to improve energy efficiency, and Hunter Douglas blinds that add both style and quality throughout. The furnace has also been well maintained, with a new blower motor and circuit board installed in December 2025, giving you added confidence and peace of mind. Situated just steps from a bus stop and close to shopping, restaurants, parks, and other amenities, this location makes daily life easy and convenient. Whether you’re a first-time buyer, downsizer, or investor, this move-in-ready condo offers a welcoming place to call home in one of Saskatoon’s established neighbourhoods. As per the Seller’s direction, all offers will be presented on 03/01/2026 3:00PM. (id:51699)
1342 Lapchuk Crescent N
Regina, Saskatchewan
Welcome to 1342 Lapchuk Crescent — a beautifully maintained 1,913 sq ft two-storey split tucked into one of Regina’s most established and sought-after north end neighbourhoods. Surrounded by walking paths, parks, and excellent schools, and just minutes from all north end amenities, this is a location that continues to stand the test of time. Built in 1994 and immaculately kept, this home has been thoughtfully cared for and it shows. The main floor offers a timeless, functional layout with a formal living room and dining room, a warm family room with gas fireplace, and an updated eat-in kitchen featuring granite countertops. A main floor office, laundry, and direct access to the garage add everyday practicality. Step outside to a beautifully manicured backyard complete with deck and hot tub — a private space designed to be enjoyed. Upstairs, you’ll find three bedrooms, including a spacious primary suite with walk-in closet and 3-piece ensuite, plus a full 4-piece bathroom. The fully developed basement extends the living space with a generous L-shaped recreation room, workshop area, dedicated storage and mechanical space, an additional 3-piece bathroom with charming clawfoot tub, and a large bedroom (window may not meet current egress standards). Decorated in warm, neutral tones and maintained with pride, this is the kind of home people move into and stay — a true “forever” home. As per the Seller’s direction, all offers will be presented on 03/03/2026 12:00PM. (id:51699)
824 College Avenue
Regina, Saskatchewan
Welcome to 824 College Avenue in desirable Arnhem Place! This charming 2 bedroom, 2 bathroom home is perfectly located close to schools, public transit, and the Science Centre making it ideal for families, first-time buyers, or investors. Step inside to a spacious mudroom that offers practical everyday function, leading into a bright and inviting living room featuring large south-facing windows that flood the space with natural light and a cozy wood-burning fireplace. Hardwood floors run throughout the living room, dining area, and both bedrooms, adding warmth and character. The kitchen showcases crisp white cabinetry with ample cupboard space for storage and prep. A full 4-piece bathroom completes the main floor. Downstairs, the basement is open for development and already includes a 3-piece bathroom — ready for your personal touch, whether it’s additional living space, a rec room, or future suite potential. A solid home in a fantastic location, don’t miss your opportunity to own in Arnhem Place! (id:51699)
5221 Watson Way
Regina, Saskatchewan
Welcome to 5221 Watson Way, located in highly desirable Lakeridge Addition — a neighbourhood known for its parks, walking paths, and strong sense of community. Built by North Ridge, this 1,722 sq ft two-storey offers exceptional family functionality with a thoughtful layout and quality finishes throughout. The main floor showcases hardwood flooring throughout and an open-concept design ideal for everyday living and entertaining. Warm-toned cabinetry, granite countertops, and a generous eat-up island anchor the kitchen, while the spacious dining area and inviting living room with gas fireplace create a warm, welcoming space. A convenient guest bathroom and main floor laundry add practical ease. Upstairs, the bonus room provides flexible living space — perfect for movie nights, a play area, or a quiet retreat. The primary suite features a walk-in closet and 4-piece ensuite, while two additional well-sized bedrooms and a full bathroom complete the upper level. The builder-developed basement extends the home’s functionality with a large recreation room, 3-piece bathroom, and storage/mechanical area. Step outside to a fully fenced, low-maintenance yard backing green space — complete with a composite deck, hot tub, and gas BBQ hookup. Additional highlights include: a 24x20 heated garage, new dishwasher (2026), new water heater (2025), central vac rough-in, and more. A move-in ready home designed for real life — offering space, comfort, and location in one of Regina’s most family-friendly neighbourhoods. As per the Seller’s direction, all offers will be presented on 03/03/2026 6:00PM. (id:51699)
153 Mcdougall Crescent
Regina, Saskatchewan
This versatile home offers excellent potential as a mortgage helper, featuring a separate basement entrance and rough-in plumbing for a kitchen. Ideal for families, first-time buyers, or investors, the finished basement has been professionally taken back to the concrete walls and fully spray-foam insulated for enhanced comfort and efficiency. Many major updates have already been completed—this home is ready for your personal touch with some cosmetic renovations on the main floor. A covered front deck welcomes you into the living room featuring a large window that fills the space with natural light. The galley-style kitchen offers ample cupboard space and opens seamlessly to the dining room, creating a practical layout for everyday living. The main floor includes 3 generously sized bedrooms and a full 4-piece family bathroom. The fully upgraded basement expands your living space with a large rec room, a spacious bedroom, a den ideal for a home office, and a 3-piece bathroom with a walk-in shower. An area with rough-in plumbing and electrical is already in place for a future kitchen—offering excellent suite potential with the separate basement entrance. The basement upgrade includes egress windows, spray foam on all 4 walls, flooring, walls, bathroom, electrical panel upgrade and plumbing upgrade all in 2022. Outside the huge yard is fenced, has room for a garden and includes a play structure, shed and double detached insulated garage. Other upgrades include: 2012 main bathroom tile surround bathtub, toilet and sink. 2016 Roof, soffit, facia and eaves replaced. 2018 triple pane windows throughout the house and entrance doors replaced. The furnace was replaced in 2009 and motor was replaced in the last 10 years. Great family home in a family friendly neighborhood close to parks, the University, Sask Polytechnic, schools and all south end amenities. (id:51699)
#113 545 Hassard Close
Saskatoon, Saskatchewan
Welcome to #113 545 Hassard Close in Kensington. This main floor corner unit has an great floor plan - step inside to a generous sized entrance offering ample room for a large table or office area and leads rights into the modern kitchen. Great layout with bedrooms being separated from the main living spaces and 9’ ceilings throughout with crown mouldings. Additional features throughout include laminate flooring, soft close doors and drawers, stainless steel appliance package, double sink and a convenient island. The living room is a great size and has East and North facing windows for plenty of natural light. Step outside to the large balcony that can be accessed from the living room - a great place to sit and relax! You are sure to appreciate the in suite laundry with stackable full size washer and dryer and plenty of additional storage space. The remainder of the condo is made up of 2 bedrooms and a four piece bathroom. There are 2 parking spots included (P9 & P72) - one heated underground stall with caged storage locker and one above ground stall. This convenient location offers easy access to many shops, schools, and parks! Don't hesitate to book a showing on this impeccable condo. Pets allowed with restrictions ~1 dog or 1 cat allowed but must have board approval. Central A/C and forced air heating. Theatre room, intercom and and elevator access. (id:51699)
806 7th Street E
Saskatoon, Saskatchewan
Welcome to this charming 3 bedroom, 2 bathroom home located on picturesque 7th Street in the heart of Haultain, where a stunning canopy of mature elm trees lines the street and creates unbeatable curb appeal. This character-filled home has been extensively upgraded while maintaining its warmth and charm. The main floor features new high-end vinyl plank flooring (2024), fresh paint throughout (2024), updated vinyl windows, and shingles, offering both style and peace of mind. The beautifully renovated main boasts a new island with quartz countertops (2024) and custom-built breakfast nook benches with added storage (2024), creating a functional and inviting space for everyday living. Mechanical and efficiency updates include topped-up attic insulation (2025), updated light fixtures (2026), new exterior plugs (2026), a new washing machine (2025), and a newly added basement toilet (2026). Step outside to a thoughtfully designed yard with $15,000 in concrete work completed in the front and back (2024), new sod in front and back yards (2024), a new sprinkler system and manifold (2024), PVC underground gutter drainage (2024), crushed rock with weed barrier (2025), and galvanized garden beds with strawberries (2025). The fully insulated outdoor cedar sauna, valued at $15,000 (2025), creates your own private backyard retreat. This is a rare opportunity to own a beautifully updated home on one of Haultain’s most desirable streets — a perfect blend of character, comfort, and modern upgrades. As per the Seller’s direction, all offers will be presented on 03/01/2026 4:00PM. (id:51699)
116 Lakeridge Crescent
Elbow, Saskatchewan
PRIME TITLED LOT with LAKE DIEFENBAKER VIEWS in the RESORT COMMUNITY of ELBOW, SK. Located at the tee-off of the 13th hole of the Harbor Golf Club and Resort, this 0.20-acre property (approx. 54.6 ft x 129 ft) offers an ideal setting to BUILD YOUR YEAR-ROUND home or recreational retreat. GORGEOUS VIEWS and residential zoning provide flexibility with minimal restrictions. Power, natural gas, public water, and municipal sewer are available at or near the property line for straightforward development. Just MINUTES FROM THE MARINA, BOAT LAUNCH, hiking trails, parks, and local amenities, this location offers the perfect blend of GOLF COURSE living and LAKE LIFESTYLE at Lake Diefenbaker. 116 Lakeridge Crescent is a rare opportunity to secure a PREMIUM LOT in one of Saskatchewan’s most desirable lakeside communities. (id:51699)
410 Leslie Avenue
Saskatoon, Saskatchewan
Welcome to 410 Leslie Avenue — an excellent opportunity for redevelopment or as a strong holding property in a prime location. Situated on a generous 60 x 130 ft lot, this R1A-zoned property offers excellent future development potential with a front-load driveway configuration. The basement is exceptionally solid with 9-foot ceilings, providing excellent ceiling height in the lower-level bedrooms and living area. Large basement windows allow for great natural light. The home offers five bedrooms in total, plus a bonus room above the garage, with the added convenience of direct entry from the garage into the home. Recent updates include new flooring throughout the main floor, fresh paint on the main level, and an updated bathroom. The location is outstanding, within walking distance to the University of Saskatchewan, RUH, Brunskill School, and nearby parks just south of the property. This is a hard-to-beat location with very competitive land value on a price-per-square-foot basis, while still offering a home that is fully usable and move-in ready. (id:51699)
2337 William Avenue
Saskatoon, Saskatchewan
Presentation of offers Saturday February 28th @4:00pm. Please have your offers in by 3 pm. Wow! Here's your opportunity to own a great revenue producing home in the heart of one of Saskatoon's premiere East side Neighborhoods, Avalon. Genuine Oak Hardwoods on main level in Living room, Dining room, Hall, and 3 bedrooms. Upgraded Kitchen, nice main bath. Lower level features a 2 bedroom non-confirming 2 bedroom suite with nearly new Vinyl plank floors in Living room, Bedrooms, and Kitchen. Corner lot location offers future development options. Single detached garage, newer shingles. Call today before it's SOLD! As per the Seller’s direction, all offers will be presented on 02/28/2026 4:00PM. (id:51699)
229 Poplar Street
Wolseley, Saskatchewan
Welcome to 229 Poplar Street in the charming community of Wolseley, Saskatchewan — The Town Around a Lake — where history, natural beauty, and small-town warmth come together. Proudly offered by the original owner, this exceptionally well-maintained 2013 manufactured home delivers an impressive 1,694 sq ft of thoughtfully designed living space. Vaulted ceilings and an open-concept layout create a bright, airy feel throughout the main living areas. The modern kitchen features a large island, abundant cabinetry, and seamless flow into the dining and living rooms — perfect for entertaining or everyday family life. The primary suite is privately positioned at the front of the home and includes a full 4-piece ensuite. Toward the back, you’ll find a spacious family room, two additional generously sized bedrooms, and another full bathroom — an ideal setup for family members or guests seeking added privacy. A second entry leads into a convenient mudroom/laundry area — a practical bonus for busy households. Step outside and enjoy everything this beautiful lot has to offer. The yard includes a fenced area, mature trees, and a separate open green space perfect for extra parking, kids at play, or hosting gatherings. A custom-built firepit area adds charm and creates the perfect setting for relaxing summer evenings. The exterior features maintenance-free siding and a large deck spanning the side of the home — ideal for outdoor entertaining. The impressive 20' x 28' insulated detached garage is heat-ready and equipped with a 220 plug and 30-amp breaker for trailer parking. Two storage sheds provide even more functional space. Additional upgrades include: • Solar panels installed on the garage (2019) • Reverse osmosis water system • New water heater (2024) • Home secured on 18 screw piles This one-owner home truly shows pride of ownership and is completely move-in ready. Schedule your private showing today — you won’t want to miss this one! (id:51699)
6 Butte Bay
Pilot Butte, Saskatchewan
Welcome to this gorgeous home in the beautiful community of Discovery Ridge in Pilot Butte. Step outside to your private backyard retreat, complete with a low-maintenance SALTWATER SWIMMING POOL and a convenient pool house — ideal for relaxing summer days and hosting family and friends, with direct access to walking paths and a beautiful little pond. Designed with both elegance and comfort in mind, the main floor features soaring high ceilings and an abundance of large windows allowing for plenty of natural light. The open-concept layout creates a bright and airy atmosphere, perfect for both everyday living and entertaining. Well designed kitchen with large island, stainless steel appliances and pantry. Upstairs you will find a spacious bonus living room, perfect as a family lounge, media room, or kids’ retreat. This home offers 3 generous sized bedrooms and 3 bathrooms, including a stunning primary suite featuring a gorgeous en suite bathroom designed with modern finishes and thoughtful details. Spacious basement ready to be developed to suit your family’s needs. This modern build combines style, functionality, and an unbeatable location — a rare opportunity in one of Pilot Butte’s most desirable neighborhoods! (id:51699)
409 Wylie Avenue
Oxbow, Saskatchewan
Location! Location! Location! Great starter or investment home. This 780 sq foot bungalow is located on a quiet street on the north side of Oxbow, just across the street from the Community Centre (formerly Oxbow Prairie Heights school). Walking distance from the hospital, the new k-12 school, swimming pool, dog park, rink, and children's parks. This home features a Detached garage (18'x24'), Energy Efficient Furnace, 2025 water heater and Softener, 2022 interior doors. Full appliance package includes: Fridge, Stove, Washer and Dryer, The Lot is a lovely 60'wide x 110'side and is wrapped in mature trees for shade and wind break. Tons of parking as the crushed rock double driveway runs the full length back to the detached garage. Priced to sell! (id:51699)
108 Hanley Crescent
Regina, Saskatchewan
Nicely maintained three-bedroom bungalow in desirable Normanview, showcasing numerous upgrades and thoughtful improvements throughout. The bright open-concept main floor features a spacious living room that flows seamlessly into the kitchen, complete with an abundance of oak cabinetry, built-in dishwasher, oven, and cooktop — perfect for both everyday living and entertaining. The main bathroom has been recently updated, and there are three comfortable bedrooms on the main floor, including rough-in plumbing for a future ensuite off the primary bedroom. The basement is open for development, offering excellent potential to customize additional living space to suit your needs. New shingles (2023) and radon mitigation (2024). The basement has been professionally braced for added peace of mind. Parking and workspace are exceptional with a single attached garage (12’ x 23’) plus a double insulated detached garage (24’ x 24’) — ideal for vehicles, hobbies, or extra storage. Rental items include: tankless water heater, central air conditioner, garage heater, water softener, furnace air purifier/cleaner, heat recovery unit, and smoke detectors. Truly a wonderful place to call home. As per the Seller’s direction, all offers will be presented on 02/28/2026 1:00PM. (id:51699)
202 311 Clarence Avenue S
Saskatoon, Saskatchewan
Location, location! This spacious 3-bedroom, 2 full bathroom condo is situated on the quiet east-facing side of the building, offering peaceful mornings and beautiful natural light throughout the day. The very open-concept layout is perfect for comfortable living and entertaining, featuring lovely maple cabinetry, hardwood floors, and tile upgrades that add warmth and style. Large windows fill the space with light and overlook the private balcony, creating an inviting atmosphere. Enjoy the convenience of in-suite laundry, central air conditioning, and one underground parking stall complete with additional storage. Ideally located close to the University of Saskatchewan and all amenities, with public transit right outside your door. Three-bedroom condos near the U of S are almost impossible to find, making this unit in a highly sought-after building a rare opportunity. You won’t be disappointed — contact your agent today for more details or to book your personal tour. (id:51699)
800 Royal Street
Regina, Saskatchewan
Welcome to 800 Royal Street — a solid and well-maintained 3-bedroom, 1-bathroom bungalow offering 800 sq ft of functional living space on an impressive 6,250 sq ft corner lot. This home features a bright and comfortable layout with a spacious living room, practical kitchen and dining area, and three well-sized bedrooms, making it an excellent option for first-time buyers, downsizers, or investors. Outside, the massive corner lot provides plenty of yard space, extra parking potential, and added privacy, while the standout feature is the heated double detached garage, perfect for Saskatchewan winters, storage, or workshop space. Numerous updates throughout the years provide peace of mind and added value. Features include updated windows (2010), shingles (2014), retextured ceilings and fresh paint, new dishwasher (Dec 2026), new dryer (Dec 2026), new fridge (2023), new ceiling fans in the main bedroom and living room (Dec 2026), reinforced fence posts with cement (Aug 2024), graded patio bricks around the house in the backyard (Sept 2024), new water heater installed by Heaths (Nov 2025), new blinds in the living room, spare bedroom and kitchen (Oct 2025), and replaced window latches (Jan 2026). (id:51699)
1412 Besnard Drive
Martensville, Saskatchewan
Brand New Two-Storey in Lake Vista, Martensville! Ready for possession by March.10/26. Welcome to modern living in Lake Vista—Martensville’s newest and most sought-after community! This brand new 1,451 sq. ft. two-storey home blends fresh, airy design with smart functionality, all just steps from scenic ponds, parks, and schools. Enjoy peace of mind with a New Home Warranty and move-in readiness in just 8-9 weeks! Features You’ll Love: Bright, open-concept main floor with modern finishes Large kitchen with quartz countertops, tiled backsplash, stainless steel appliance package, oversized island & walk-in pantry 3 bedrooms upstairs, including a spacious primary suite with 3-piece ensuite and walk-in closet Convenient 2nd-floor laundry (washer & dryer included!) Stylish tile flooring in all bathrooms 3 bathrooms total throughout the home Exterior & Lot Perks: Striking curb appeal with upgraded siding, trim, and stonework Double concrete parking pad at the back with paved alley access Mudroom entry from the backyard, prepped for a future double detached garage Corner lot for extra space and light This home offers unmatched value in a prime location—perfect for families or first-time buyers looking for quality, convenience, and style. Don’t miss your chance to own in Lake Vista—contact your REALTOR® today to book a private tour! (id:51699)
111 915 Kristjanson Road
Saskatoon, Saskatchewan
Welcome to 111-9015 Kristjanson located in the Daxton II complex in the Silverspring area This well-maintained unit offers the rare convenience of two parking stalls—one underground and one surface—providing both comfort and practicality year-round. The thoughtfully designed open floor plan creates a seamless flow between the kitchen and living spaces. The kitchen features stainless steel appliances and a raised eating bar, perfect for casual dining or entertaining. The bright living room is filled with natural light and offers direct access through a garden door to a private deck complete with a glass railing, ideal for relaxing or hosting guests. The spacious primary bedroom includes a walk-in closet and a private four-piece ensuite, offering both comfort and privacy. A versatile den provides excellent flexibility for a home office, guest room, or hobby space. Additional features include a convenient two-piece bathroom with a pocket door and an in-suite stackable washer and dryer with extra storage. Ideally situated with quick access to the University of Saskatchewan, the north end, and all the amenities of University Heights, this condo combines location, functionality, and modern living in one exceptional package. (id:51699)
22 115 Veltkamp Crescent
Saskatoon, Saskatchewan
Welcome home to Hawthorne Place— where style, space, and smart ownership collide. Whether you're a first-time buyer looking for a confident start or a growing family needing room to spread out, this fully developed two-storey townhouse delivers. Lovingly maintained by its original owner, this move-in ready home offers professional finishes, thoughtful design, and a layout that truly works for everyday life. The main floor is bright, modern, and effortlessly connected. A spacious living room flows into the dining area and timeless white kitchen cabinets create the perfect setting for everything from quiet mornings to hosting friends. Quartz countertops, stainless steel appliances, generous prep space, and a stunning island make this kitchen as functional as it is beautiful. The dining area features a garden door that leads to your private outdoor space — backing the exterior fence for added privacy. Coming home is easy here. The large foyer offers a warm welcome for guests and convenient access from your attached garage — ideal for busy families, grocery runs, and Saskatchewan winters. Upstairs, you’ll find three spacious bedrooms, including a large primary retreat that blends character with comfort. A 100-year-old refinished church door has been beautifully transformed into a one-of-a-kind headboard — a timeless centerpiece for the space. The suite also features a walk-in closet and a luxurious five-piece ensuite. Two additional bedrooms, a full bathroom, and a generous laundry area complete the upper level. The professionally finished basement, developed by the builder, adds valuable space — perfect for movie nights, playroom or home gym. With a large family room, full four-piece bathroom and extra storage, there’s space for everyone. Located close to parks, schools, walking paths, and offering quick access to Circle Drive for an easy commute, this home checks every box. A smart investment. A welcoming community. A home ready for your next chapter. (id:51699)
149 Krauss Street
Regina, Saskatchewan
Welcome to 149 Krauss Street, a spacious and well-kept bungalow in Regina’s family-friendly Mount Royal neighbourhood. This is a fantastic opportunity for buyers who value both space and lifestyle, with easy access to beautiful walking paths, open green space, and the water feature/creek area that makes this park such a standout in the neighbourhood. Whether you enjoy morning walks, biking, or simply being close to nature, this location offers a peaceful setting while still being close to schools, shopping, and everyday amenities. Inside, the home offers a bright and functional layout with hardwood flooring through the main living areas, a practical kitchen, convenient main floor laundry, and 2 bedrooms on the main level, including a spacious primary bedroom with a 3-piece ensuite, plus a full 4-piece bathroom. The fully finished basement provides excellent additional living space with a large family/recreation room, 2 more bedrooms, and a 3-piece bathroom—ideal for a growing family, guests, or flexible home office/gym use. Outside, the fully fenced backyard is perfect for relaxing or entertaining, featuring mature trees and shrubs, patio space, a storage shed, and a charming gazebo/sunroom-style structure for seasonal enjoyment. Complete with a double attached garage and ample driveway parking, this move-in ready bungalow combines comfort, space, and an unbeatable park-side location. As per the Seller’s direction, all offers will be presented on 03/01/2026 4:00PM. (id:51699)
1292 96th Street
North Battleford, Saskatchewan
Westside bungalow with a double car garage! This 5-bedroom, 2-bathroom home is a great opportunity for a starter home and is ideally located for easy access to amenities, schools, and main routes. Inside, the main level has recently been refreshed with newly painted walls and ceilings, giving the home a clean and bright feel. Other notable updates include shingles (2018), water heater (2020), and furnace (2010). The double attached garage offers plenty of room for parking, storage, or a workshop/hobby space — perfect for keeping your vehicles protected from the elements year-round. This home is move-in ready, with lots of potential to add your own style and updates over time. A solid property with space, function, and opportunity to make it your own! (id:51699)
1009 Trelayne Place
Mervin Rm No.499, Saskatchewan
Unique build!! Whether you are looking for permanent living at the lake, a cottage to escape to you will be sure to fall in love with this Carriage style home/cabin at the beautiful Resort Hamlet of Evergreen, Brightsand Lake. This property is full of character and was extremely well built and maintained, 2 spacious bedrooms, 2 lofts, open floor plan and an east facing balcony off the living room area. Wood stove provides low-cost heating and a cozy warmth to this already charming cottage. Some things to note about this property, ICF walls, Douglas fir construction, Fir flooring, Steel beams and Fir laminate beams, Heavy gauge metal roofing, Hardie board siding, Private well tested and is potable, 220 plug in garage, a short walk to the lake, and a good beach just steps away. Massive garage heated with overheat gas furnace, this huge garage gives you tons of storage, parking for your toys, and room to expand living space if needed. Call for more information. (id:51699)
141 Queen Street
Goodeve, Saskatchewan
If you’ve been picturing a move to a quiet Saskatchewan community where life feels a little simpler—but you still want space and modern comfort—welcome to 141 Queen Street in Goodeve, SK, located 30 km west of Melville on Highway 15. Built in 2015 and set on a generous 75 x 150 corner lot, this 1,512 sq ft home offers convenient one-level living with room for everyone. The garage setup is impressive: a double attached heated garage with its own 100-amp service panel, plus an additional single garage for extra vehicles, toys, or storage. You’ll appreciate the direct entry into the home, leading to a practical laundry area and a tucked-away 2-piece bathroom, nicely separated from the main living space. The kitchen is designed for everyday function, featuring a walk-in pantry, ample counter space, and an island for additional prep and storage. The dining area easily accommodates family gatherings, and the living room is bright and welcoming. Three bedrooms and a spacious 4-piece bathroom with great storage complete the main floor. A dedicated utility/storage room houses the water heater, water softener, and 200-amp service panel. While there is no basement, the 4-foot crawl space provides excellent storage and is home to the furnace, HRV unit, sump pit, and backwater valve. Flooring includes carpet in the bedrooms and living room, with durable vinyl plank throughout the remaining areas. Closet organizers in the bedrooms and front entry add thoughtful functionality. Recent updates include central air conditioning (2024), natural gas heat in the double attached garage (2023), and a built-in dishwasher added in December 2023. The kitchen island, blinds, floating shelves, TV mounts, fridge, stove, washer, and dryer are all included. Solid, practical, and move-in ready—this home is prepared for its next chapter. (id:51699)

