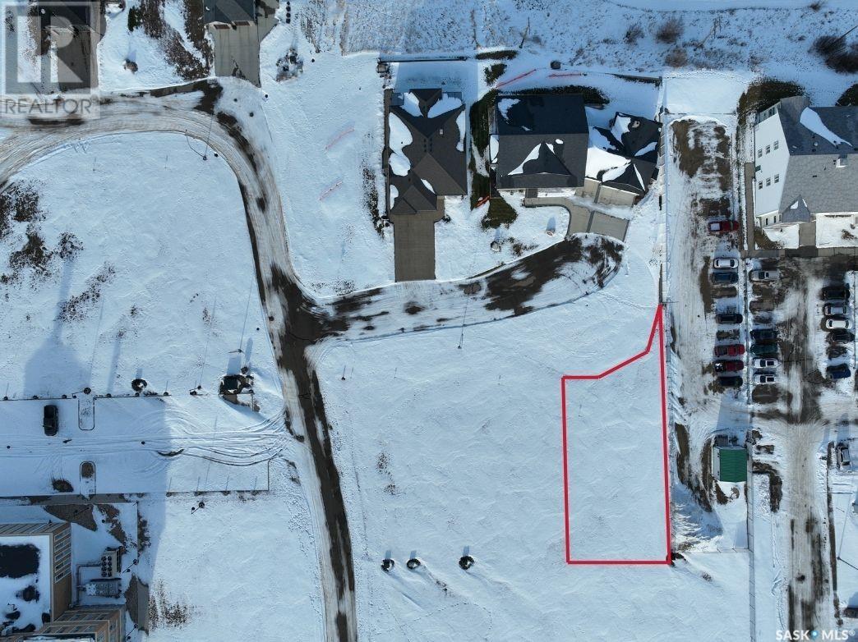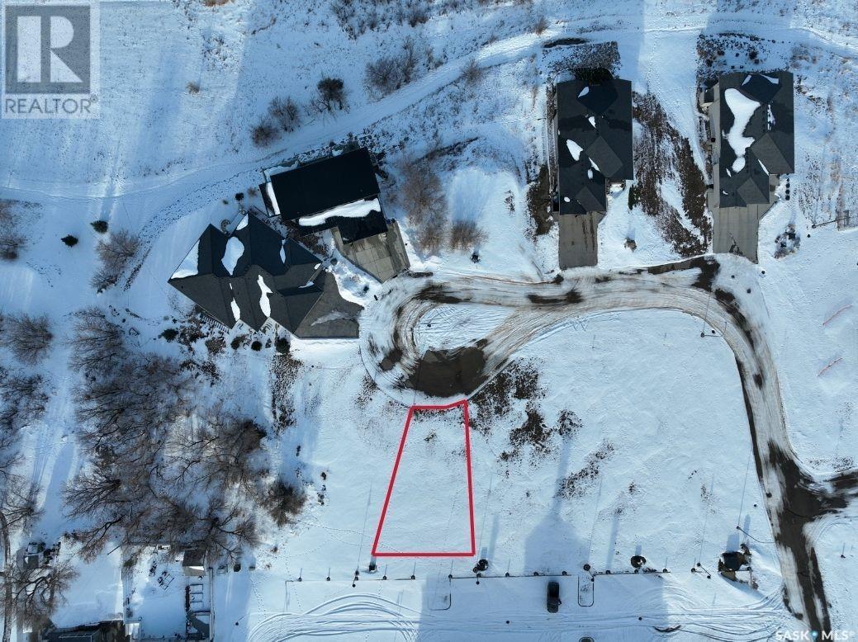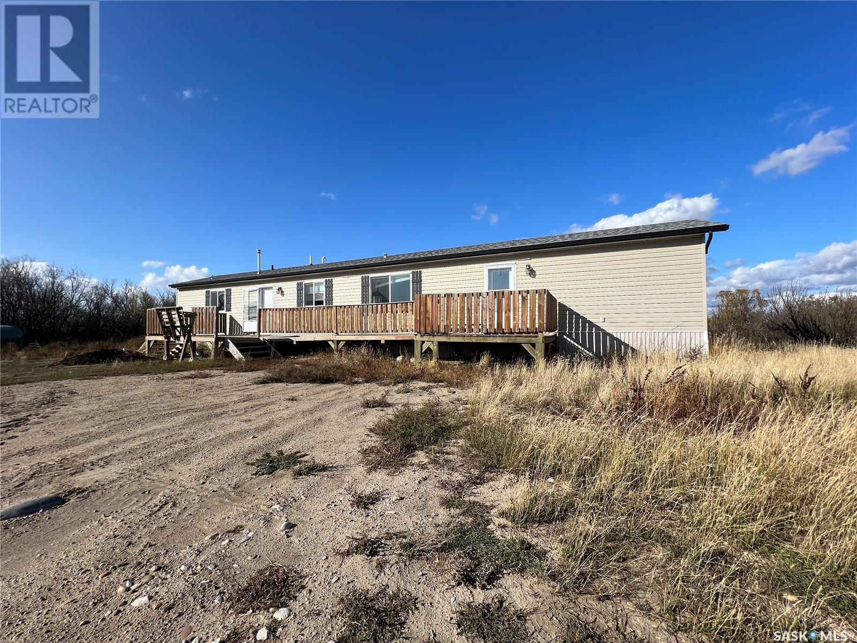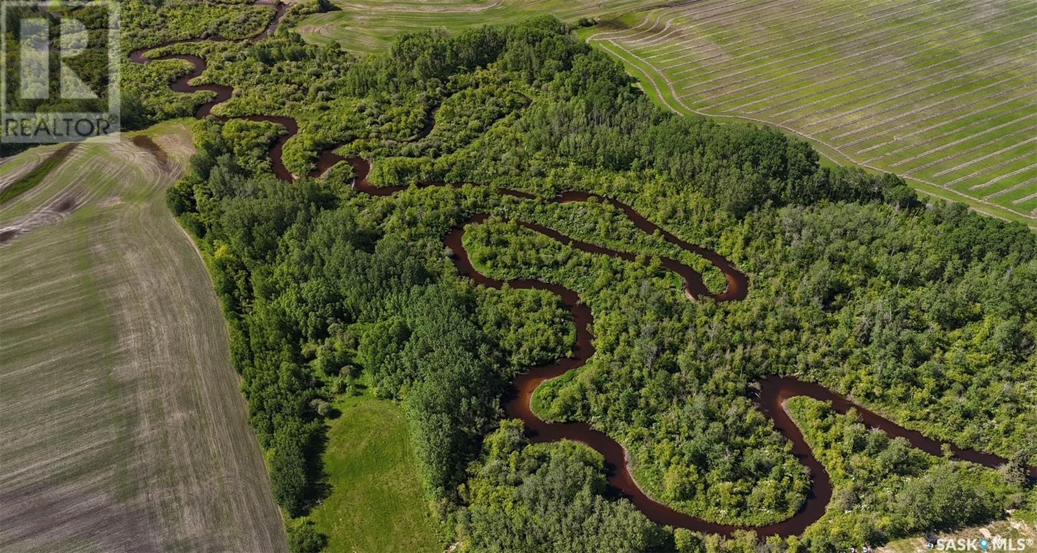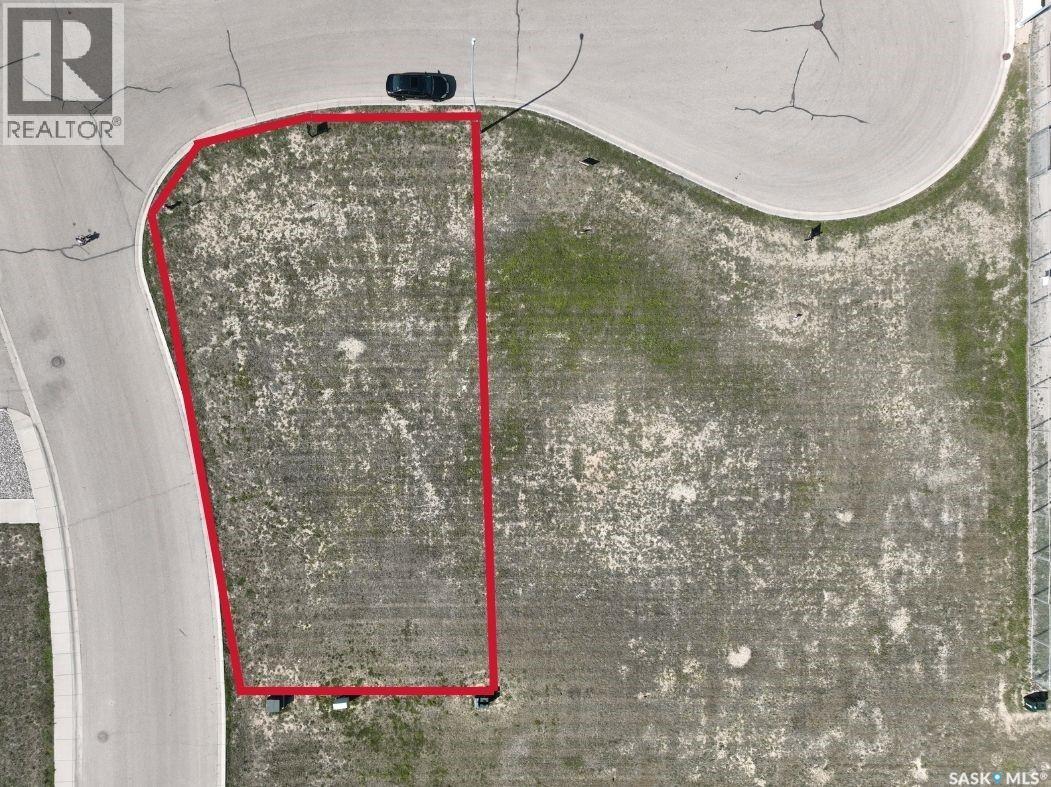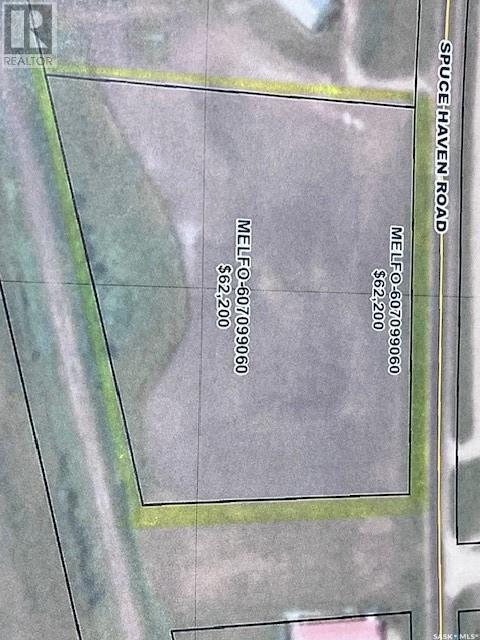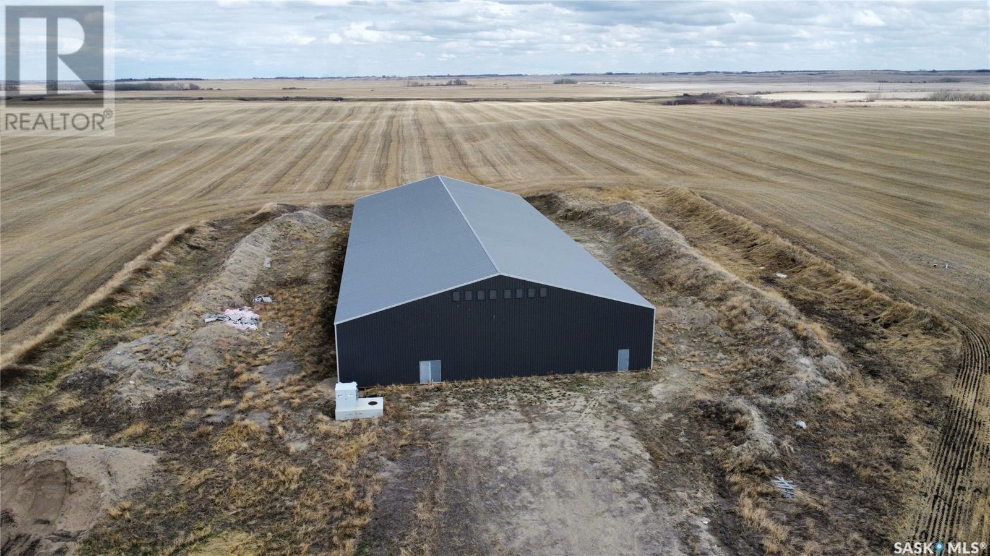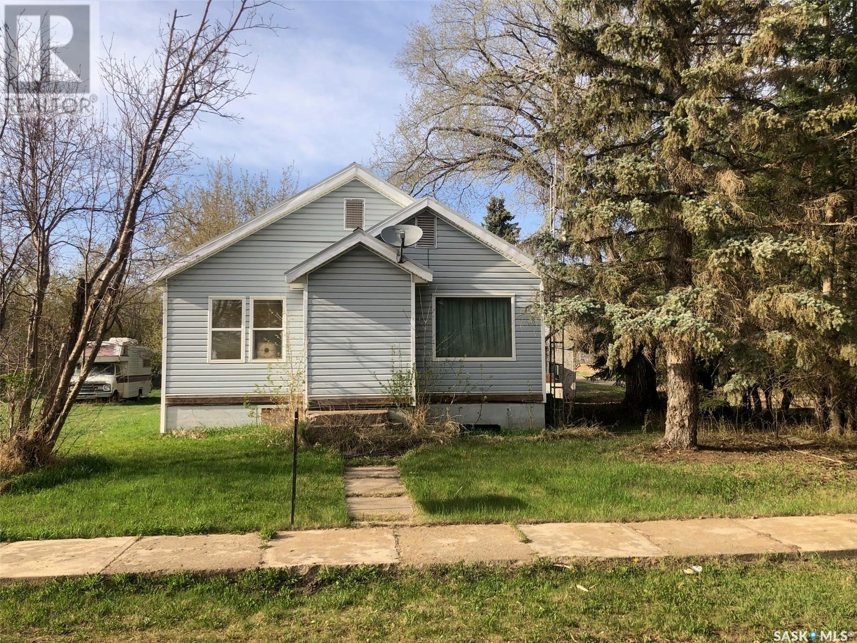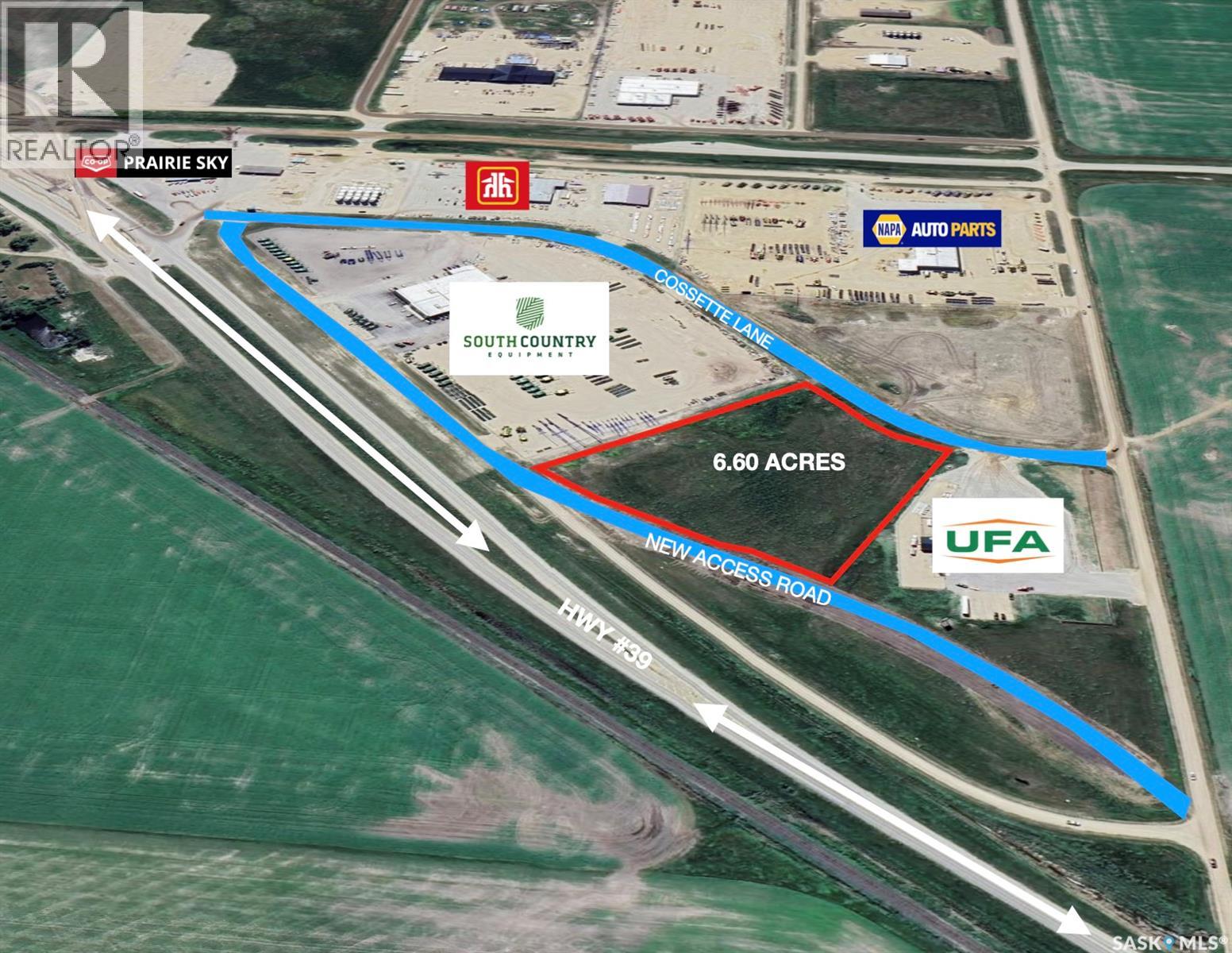45 Copper Ridge Way
Moose Jaw, Saskatchewan
Looking for an excellent location to build your new home? The neighborhood of Copper Ridge is set apart with perfect size lots, distinctive style homes, and the exclusivity that only Copper Ridge can offer. These single-family lots are perfect for your new bungalow, split- level, 2 story or a walk out basement style home! Building guidelines ensure the first rate feel of the neighborhood. Tucked away and overlooking the Hillcrest golf course, you will love this lifestyle! A new lot is waiting for you! Reach out today with any questions! (id:51699)
18 Copper Ridge Cove
Moose Jaw, Saskatchewan
Looking for an excellent location to build your new home? The neighborhood of Copper Ridge is set apart with perfect size lots, distinctive style homes, and the exclusivity that only Copper Ridge can offer. These single-family lots are perfect for your new bungalow, split- level, 2 story or a walk out basement style home! Building guidelines ensure the first rate feel of the neighborhood. Tucked away and overlooking the Hillcrest golf course, you will love this lifestyle! A new lot is waiting for you! Reach out today with any questions! (id:51699)
37 Copper Ridge Way
Moose Jaw, Saskatchewan
Looking for an excellent location to build your new home? The neighborhood of Copper Ridge is set apart with perfect size lots, distinctive style homes, and the exclusivity that only Copper Ridge can offer. These single-family lots are perfect for your new bungalow, split- level, 2 story or a walk out basement style home! Building guidelines ensure the first rate feel of the neighborhood. Tucked away and overlooking the Hillcrest golf course, you will love this lifestyle! A new lot is waiting for you! Reach out today with any questions! (id:51699)
13 Copper Ridge Way
Moose Jaw, Saskatchewan
Looking for an excellent location to build your new home? The neighborhood of Copper Ridge is set apart with perfect size lots, distinctive style homes, and the exclusivity that only Copper Ridge can offer. These single-family lots are perfect for your new bungalow, split- level, 2 story or a walk out basement style home! Building guidelines ensure the first rate feel of the neighborhood. Tucked away and overlooking the Hillcrest golf course, you will love this lifestyle! A new lot is waiting for you! Reach out today with any questions! (id:51699)
8574 Range Road
Grassy Creek Rm No. 78, Saskatchewan
Welcome to this picturesque acreage boasting 4.94 acres of natural beauty and a well-maintained mobile home. Located in a serene countryside setting, this property offers a perfect combination of tranquility and convenience. The mobile home features 3 bedrooms, 2 baths, and cathedral ceilings, providing a comfortable and airy living space. With all appliances included, this home is ready for you to move in and start creating cherished memories. As you step inside the home, you will be greeted by a spacious and inviting living area with cathedral ceilings, creating an open and light-filled atmosphere. The well-designed layout ensures seamless flow between the living room, dining area, and kitchen. The kitchen comes equipped with modern appliances, making cooking, and entertaining a joy. The home comprises three bedrooms, offering ample space for the whole family or guests. The master bedroom features an en-suite bathroom for added privacy and convenience and a large walk-in closet. This property has privacy and great Saskatchewan views. (id:51699)
29 Copper Ridge Way
Moose Jaw, Saskatchewan
Looking for an excellent location to build your new home? The neighborhood of Copper Ridge is set apart with perfect size lots, distinctive style homes, and the exclusivity that only Copper Ridge can offer. These single-family lots are perfect for your new bungalow, split- level, 2 story or a walk out basement style home! Building guidelines ensure the first rate feel of the neighborhood. Tucked away and overlooking the Hillcrest golf course, you will love this lifestyle! A new lot is waiting for you! Reach out today with any questions! (id:51699)
Collinson Land
Hudson Bay, Saskatchewan
Rare opportunity! 58.34 acres of pristine wilderness with half a mile of riverfront. Heavily wooded with newly established access. Perfect for a hunting paradise, off-grid homestead, or private retreat. Don't miss this chance to own your secluded getaway! (id:51699)
26 Copper Ridge Cove
Moose Jaw, Saskatchewan
Looking for an excellent location to build your new home? The neighborhood of Copper Ridge is set apart with perfect size lots, distinctive style homes, and the exclusivity that only Copper Ridge can offer. These single-family lots are perfect for your new bungalow, split- level, 2 story or a walk out basement style home! Building guidelines ensure the first rate feel of the neighborhood. Tucked away and overlooking the Hillcrest golf course, you will love this lifestyle! A new lot is waiting for you! Reach out today with any questions! (id:51699)
211 Spruce Haven Road
Melfort, Saskatchewan
Purchasers need City of Melfort approval for development (id:51699)
Bjornson Building
Big Quill Rm No. 308, Saskatchewan
Welcome to the Bjornson Building, an expansive 23,200 sq ft insulated warehouse situated on a 20-acre parcel just west of Wynyard, Saskatchewan. Strategically located just off Highway 16, this property is approximately 25 minutes from the BHP Jansen Mine, making it exceptionally well-positioned for industrial, commercial, or agricultural operations. The wood-frame warehouse, constructed in 2019, features 20-foot ceilings, two large overhead doors for efficient access, and plumbing already roughed in for future concrete flooring. The west end of the building is designed for office space, with the option to add a second level, allowing flexibility for administrative use or additional storage. Utilities are ready to be brought in, including natural gas, three-phase power, well water, and a septic tank. The surrounding land is flat and usable, offering excellent expansion potential or yard space for equipment, storage, or logistics. Whether you’re supporting mining-related services, expanding an ag-based operation, or securing a large-scale warehouse in a high-demand corridor, this property delivers size, location, and versatility. (id:51699)
19 1st Avenue N
Hyas, Saskatchewan
WELCOME TO 19 1ST AVENUE N IN HYAS SK. Situated on a desired lot consisting of 2 lots measuring 50 x 125 this massive corner lot offers plenty of space for future development. The 2 bedroom bungalow provides a very functional living space of 855 square feet above grade. Upon entry a small porch leads to an open concept space of kitchen, dinning and living room. The home has undergone some renovations over the past years that include; metal roof, vinyl siding, doors, windows, kitchen flooring & cabinets, culligan water & softener system, furnace, water heater, and bathroom renovation. The property requires some TLC and finishing work by a handyman offering plenty of potential for further enhancement of the home. The basement is solid with a solid concrete foundation and is open for further development. The property also features main floor laundry, hardwood flooring and patio doors off the dinning space ready and prepped for a deck to be installed. All appliances are included in as is condition and an immediate occupancy can be provided. Taxes: $1300/year, 100 amp electrical. Call for more information or to schedule a viewing. (id:51699)
B Fellner Road
Weyburn Rm No. 67, Saskatchewan
High profile land located on the NW approach to Weyburn on the CanAm HWY #39. High traffic count with great visibility and access to major traffic lanes. The department of Highways will be constructing a major interchange and access to this intersection increasing its access and visibility. Subdivision of this site could be possible, and more favorable as it has access from front and back entrances. Weyburn is the heart of the Oil Patch and the Agricultural Belt of Western Canada. It is an hour from Regina to the North. (id:51699)


