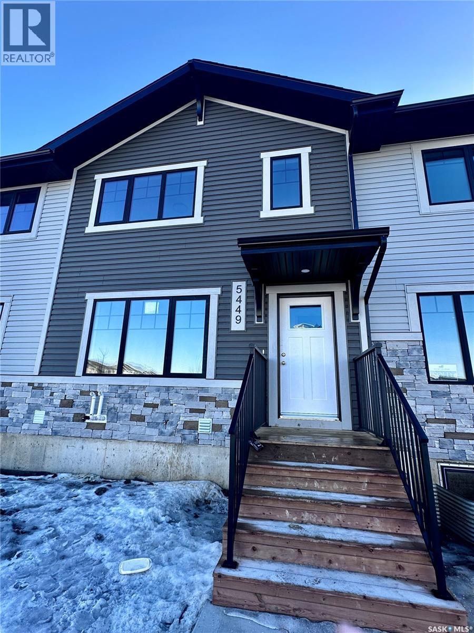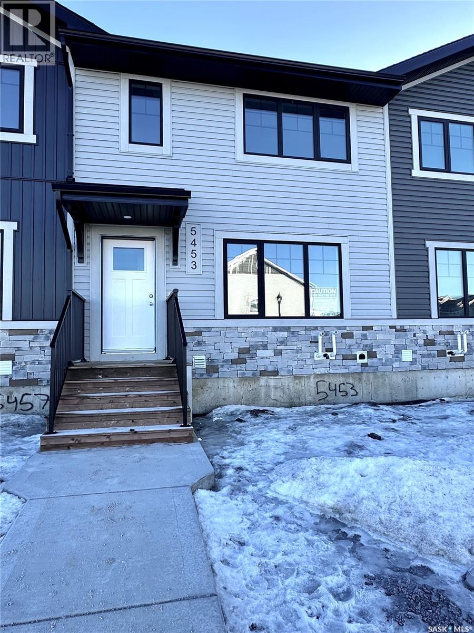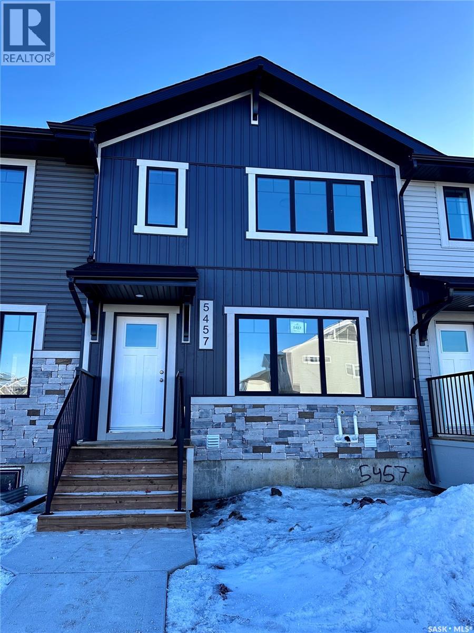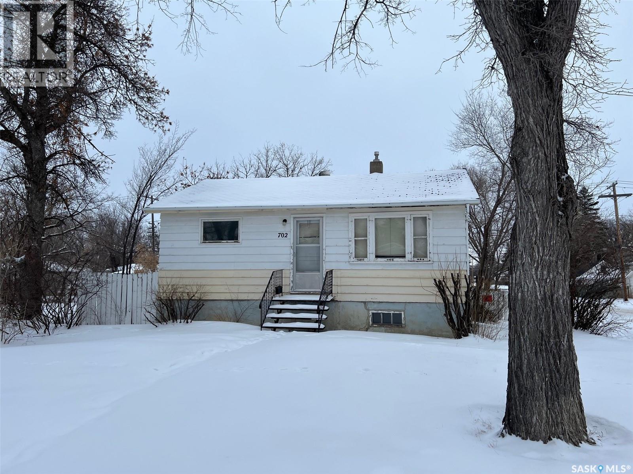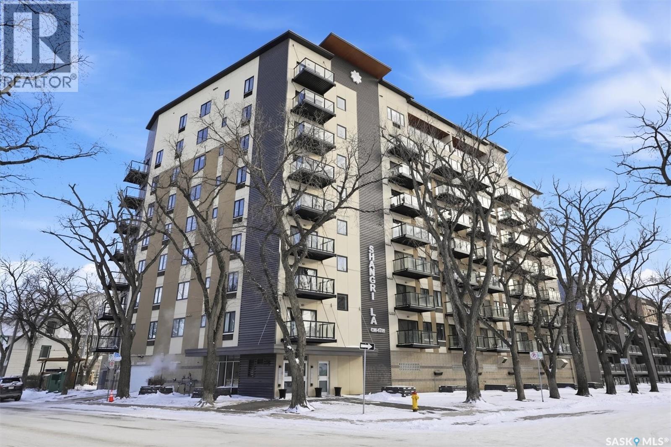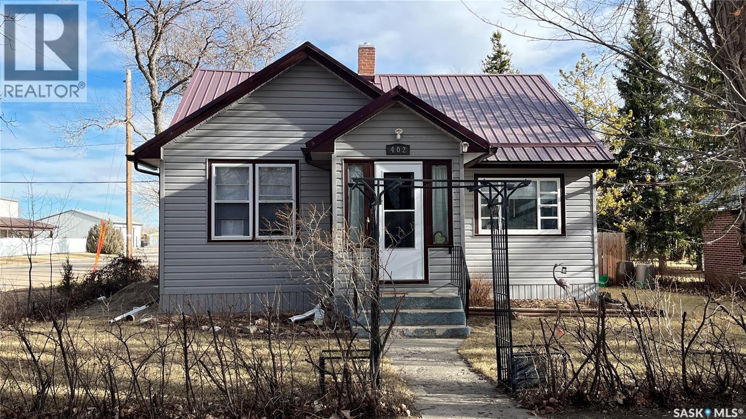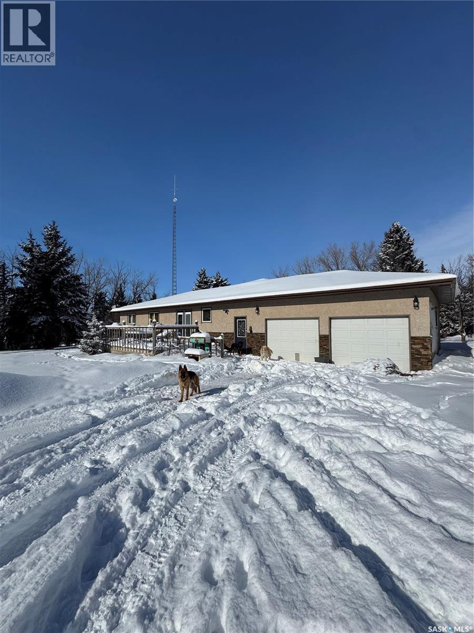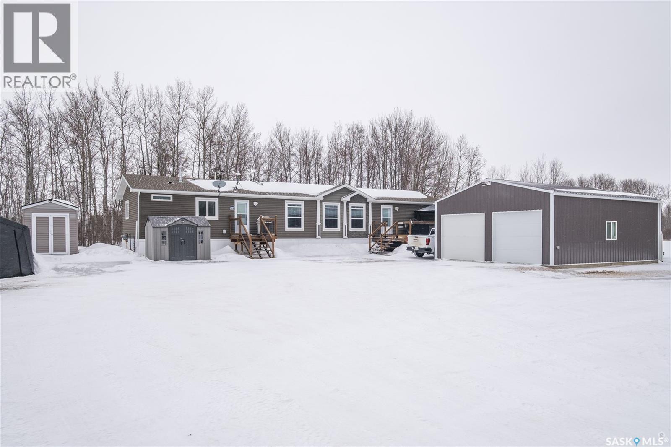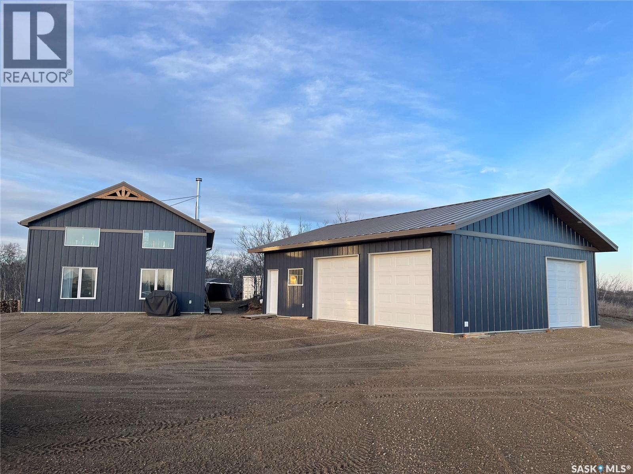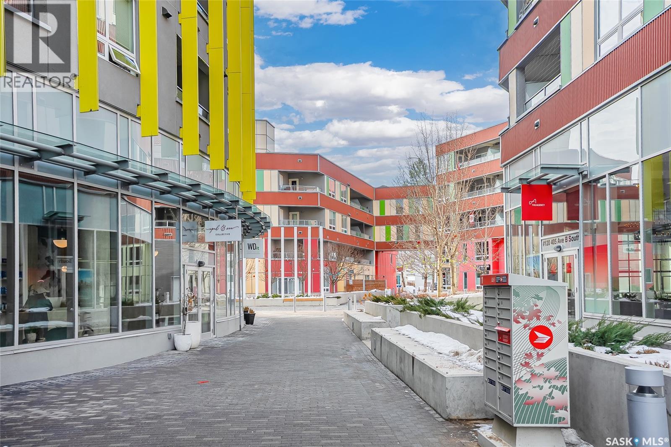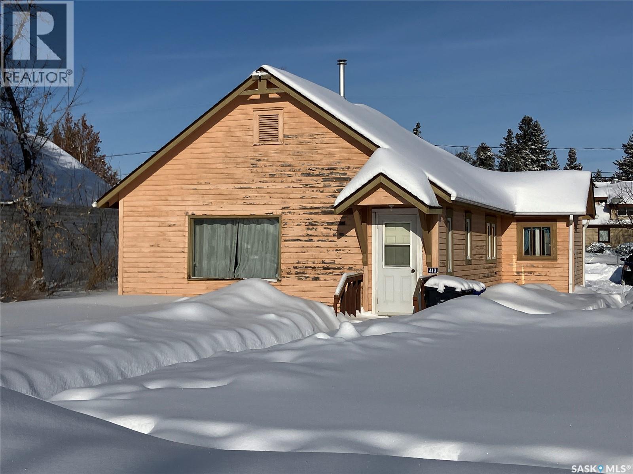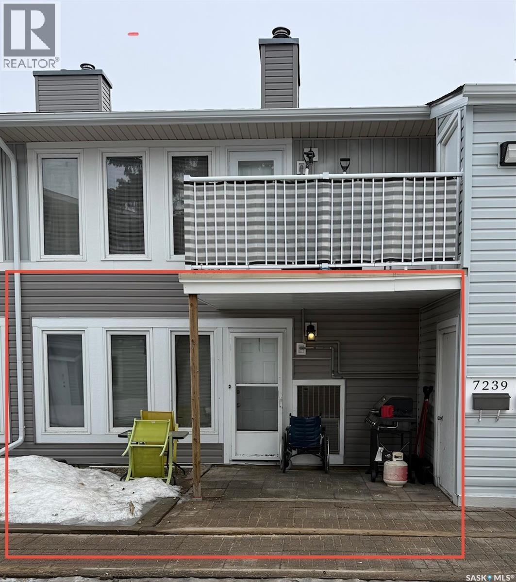5449 Buckingham Drive E
Regina, Saskatchewan
Say hello to The Manhattan, a thoughtfully designed home that perfectly balances modern style with everyday functionality. The main floor offers an airy, open-concept layout highlighted by a spacious front-facing family room filled with natural light. A generous dining nook flows seamlessly into the rear kitchen, where you’ll find an impressive expanse of cabinetry, sleek finishes, and an oversized centre island complete with abundant built-in storage that makes it perfect for entertaining or busy family life. Completing the main level is a well-placed 2-piece powder room and a practical mudroom off the rear entry for added convenience. Upstairs, the primary suite provides a relaxing retreat featuring a walk-in closet and a private 4-piece ensuite. Two additional bedrooms are both good sized with excellent closet space, while the main bathroom includes built-in cabinetry for extra storage. A second-floor laundry closet adds everyday convenience exactly where you need it. The basement is open and ready for future development, with the staircase ideally positioned off the front entry. With minor modifications, the layout could accommodate a shared entry and private basement access, offering exciting potential for additional living space. Value-added features include all six builder-standard appliances, front and rear landscaping built to architectural controls specifications, and a rear parking pad. Modern design, smart layout, and future flexibility, The Manhattan delivers exceptional value. (id:51699)
5453 Buckingham Drive E
Regina, Saskatchewan
Say hello to The Manhattan, a thoughtfully designed home that perfectly balances modern style with everyday functionality. The main floor offers an airy, open-concept layout highlighted by a spacious front-facing family room filled with natural light. A generous dining nook flows seamlessly into the rear kitchen, where you’ll find an impressive expanse of cabinetry, sleek finishes, and an oversized centre island complete with abundant built-in storage that makes it perfect for entertaining or busy family life. Completing the main level is a well-placed 2-piece powder room and a practical mudroom off the rear entry for added convenience. Upstairs, the primary suite provides a relaxing retreat featuring a walk-in closet and a private 4-piece ensuite. Two additional bedrooms are both good sized with excellent closet space, while the main bathroom includes built-in cabinetry for extra storage. A second-floor laundry closet adds everyday convenience exactly where you need it. The basement is open and ready for future development, with the staircase ideally positioned off the front entry. With minor modifications, the layout could accommodate a shared entry and private basement access, offering exciting potential for additional living space. Value-added features include all six builder-standard appliances, front and rear landscaping built to architectural controls specifications, and a rear parking pad. Modern design, smart layout, and future flexibility, The Manhattan delivers exceptional value. (id:51699)
5457 Buckingham Drive E
Regina, Saskatchewan
Say hello to The Manhattan, a thoughtfully designed home that perfectly balances modern style with everyday functionality. The main floor offers an airy, open-concept layout highlighted by a spacious front-facing family room filled with natural light. A generous dining nook flows seamlessly into the rear kitchen, where you’ll find an impressive expanse of cabinetry, sleek finishes, and an oversized centre island complete with abundant built-in storage that makes it perfect for entertaining or busy family life. Completing the main level is a well-placed 2-piece powder room and a practical mudroom off the rear entry for added convenience. Upstairs, the primary suite provides a relaxing retreat featuring a walk-in closet and a private 4-piece ensuite. Two additional bedrooms are both good sized with excellent closet space, while the main bathroom includes built-in cabinetry for extra storage. A second-floor laundry closet adds everyday convenience exactly where you need it. The basement is open and ready for future development, with the staircase ideally positioned off the front entry. With minor modifications, the layout could accommodate a shared entry and private basement access, offering exciting potential for additional living space. Value-added features include all six builder-standard appliances, front and rear landscaping built to architectural controls specifications, and a rear parking pad. Modern design, smart layout, and future flexibility, The Manhattan delivers exceptional value. (id:51699)
702 Princess Street
Regina, Saskatchewan
BUNGALOW WITH GREAT BONES! Located on a quiet street in this nice family-friendly pocket known for pride of ownership. Important updates have already been completed, including a newer high-efficiency furnace, upgraded electrical wiring with an updated breaker panel (up to code) and a replaced sewer line from the front footing to the city connection, providing peace of mind for years to come. The property features paving stone walkways and a spacious, fully fenced backyard—perfect for entertaining, gardening, kids, and pets. There’s plenty of room to build your future dream garage and the rear gate allows convenient access with parking space for 3–4 vehicles. Close to schools, parks and the new Regent Park Spray Pad, this is an ideal home for families or investors. Why rent when you can own at this very attractive price? (id:51699)
504 550 4th Avenue N
Saskatoon, Saskatchewan
Welcome to The Shangri-La on 4th Ave. This stylish 1 bedroom, 1 bathroom condo is perfectly situated in the heart of Saskatoon. The bright impeccably maintained unit features a functional open concept layout. Enjoy the convenience of a built-in computer workspace, modern kitchen, upgraded stainless steel appliances, quartz countertops and tile back splash - ideal for both everyday living and entertaining. You are close to City Hospital, University of Saskatchewan, Royal University Hospital, downtown shops, restaurants and city transit. What a great location offering the best of urban living with easy access to nature. Set in a soundly constructed concrete building, residents can enjoy premium amenities including a rooftop patio with BBQ area, an amenities room with fitness equipment, and the added convenience of one underground parking stall. Don’t miss this incredible opportunity to own in one of Saskatoon’s most sought after locations. Book your showing today with your favorite Realtor! (id:51699)
402 Marsh Street
Maple Creek, Saskatchewan
Discover the vintage charm of this beautifully upgraded 1940’s home, now fully modernized to meet today’s standards. Previously an AirBnB wiring and plumbing are upgraded to today's code. The metal roof and new hot water tank (2024) and furnace (2019) offer peace of mind. Featuring two spacious bedrooms on the main floor and a third in the finished basement, this property offers versatile living options for families or guests. Enjoy two comfortable living room spaces, with the flexibility to add a second bathroom downstairs for added convenience. The garage has been thoughtfully divided, providing a single car space and a cozy gathering area complete with a wood burning stove—perfect for relaxing with friends or family. Situated on a generous corner lot just steps from local schools, this affordable, move-in ready home combines classic character with contemporary comfort. Don’t miss your chance to own a unique property in a welcoming neighbourhood. (id:51699)
Regina Commuter Acreage Near Zehner
Lumsden Rm No. 189, Saskatchewan
Set on 19.72 acres less than 20 KM from the north edge of Regina, this acreage offers the rare combination of quiet country living with an easy commute to the city. The beautifully treed yard creates a private, established setting that’s increasingly hard to find, offering shelter, character, and a true sense of home. The 1984-built bungalow is 1,980 sq ft and features 3 bedrooms and 2 bathrooms, with a spacious main floor family room anchored by a wood-burning stove—perfect for Saskatchewan winters. A 2-car attached insulated garage adds everyday convenience. The basement offers additional space with development potential, providing an opportunity for the next owner to reimagine and finish it to their needs. For those seeking space to work, store, or pursue hobbies, the outbuildings are a standout feature. The 40 x 50 heated workshop is equipped with concrete floor, power, a 20 x 16 electric overhead door, mezzanine, and office—ideal for mechanics, trades, or serious hobbyists. A 50 x 80 pole shed provides additional storage with an adjoining corral system There are approximately 4 acres of fenced pasture with dugout, making this property well-suited for hobby ranching or livestock. Water is supplied by a well, with SaskPower and SaskTel servicing the property. This property presents a tremendous opportunity for buyers willing to invest some effort into cleanup and improvements. With its mature yard, functional buildings, and strong location near Regina, this acreage offers the foundation to create an exceptional country home tailored to your vision. (id:51699)
320 B Avenue
Shellbrook Rm No. 493, Saskatchewan
Exceptional 2016 built 3 bedroom and 2 bathroom premier show model manufactured home offering spacious design, quality finishes and small town living just minutes from the city. The open concept main living area is bright and beautifully laid out with vaulted ceilings, an abundance of windows and stylish pot lighting that enhances the modern feel throughout. The living room features a cozy gas fireplace with a dark grey stone surround and the dining area offers plenty of space for a large table. The kitchen showcases rich dark brown cabinetry, stainless steel appliances, an oversized fridge and freezer, built-in stovetop with stainless steel hood fan, built-in oven and microwave and a massive island with bar seating that makes gathering effortless. The primary bedroom offers a private retreat complete with a generous walk-in closet and a luxurious 5 piece ensuite featuring a jacuzzi tub, dual sinks and a stand up shower. Two additional well sized bedrooms, a full 4 piece bathroom and a convenient laundry room with its own sink complete the thoughtful layout. The property includes mature trees and a spacious deck ideal for relaxing or entertaining. A 24 x 30 heated two car garage with 10 foot ceilings and spray foam insulation provides ample space for vehicles, storage or a workshop. Located in the welcoming community of Holbein, just 20 minutes from Prince Albert and 10 minutes from Shellbrook, this property delivers rural charm and everyday convenience. A fantastic opportunity to enjoy modern comfort in a quiet small town setting. Call today to take the next step. (id:51699)
29 Riverview Road
Rosthern Rm No. 403, Saskatchewan
Nestled in the gently rolling hills along the banks of the South Saskatchewan River, this stunning riverfront property offers breathtaking views, abundant wildlife, and unforgettable prairie skies. A thoughtfully maintained mulched trail winds down to the river, creating the perfect setting for peaceful morning walks or evening adventures. The home welcomes you with a warm, cozy cabin feel, highlighted by a wood stove and an inviting open-concept living area designed for comfort and connection. Large windows frame the natural beauty outside. The main floor features a cozy bedroom, a stylish 3-piece bathroom with heated tile floors, and the convenience of main floor laundry. Upstairs, the versatile loft space serves beautifully as a second bedroom, and/or additional living area—ideal for relaxing, working, or creating your own private escape. The impressive heated double garage offers ample space for vehicles, hobbies, and storage, complete with an additional overhead door for easy access to recreational toys and equipment. A partially roughed-in bathroom adds flexibility and future potential. Set on over six acres, this property provides exceptional privacy and room to roam. Enjoy established garden space, a zip line for the kids, and endless opportunities to explore, entertain, and unwind. Whether you’re seeking a year-round residence or a peaceful retreat, this remarkable riverfront acreage delivers space, serenity, and lifestyle all in one. (id:51699)
325 404 C Avenue S
Saskatoon, Saskatchewan
When you buy in The Banks, you’re not just purchasing a condo — you’re stepping into a lifestyle. A vibrant, walkable, community-driven way of living where minimalism meets convenience, and everything you need is just outside your door. Welcome to #325 – 404 Ave C North. A stylish studio designed for modern living, complete with underground parking and offered at an attractive $199,900. The true magic here is the setting. Step outside into a beautifully designed courtyard surrounded by local coffee shops, farmers’ markets, salons, massage studios, and boutique services. Grab your morning latte downstairs, meet friends for an evening drink, or take a short stroll to River Landing and the river trails. This is urban Saskatoon living at its best. Inside, the space is thoughtfully designed to maximize function without sacrificing style. The fully equipped kitchen includes fridge, stove, dishwasher, and microwave hood fan. The multi-functional den with dual sliding doors creates flexibility for a bedroom, office, or guest space. A full four-piece bathroom and in-suite laundry add everyday convenience. Whether you're a first-time buyer embracing a simplified lifestyle, a student wanting walkability, or an investor seeking a high-demand property, this unit checks the boxes. The seller reports zero vacancy and consistent demand — plus there is excellent short-term rental potential. The underground parking stall is the cherry on top, offering safety and comfort year-round, along with a dedicated storage unit. And as an owner, you’ll enjoy access to multiple rooftop patios — ideal for relaxing evenings, entertaining friends, or soaking in the city skyline. Students. Investors. First-time buyers. If you’ve been waiting for an opportunity to live where energy, community, and convenience meet — this is it. (id:51699)
413 1st Street W
Nipawin, Saskatchewan
This is a great opportunity to own this 833 sq ft home that features 2 bedrooms 1 bath, with the nice size living room, open concept kitchen-dining area. Additionally there is a cold storage porch (not included in the square footage). This property is located kitty corner from the Kiteley park! Phone today to book the viewing! (id:51699)
7239 Dalgliesh Drive
Regina, Saskatchewan
Welcome to7239 Dalgliesh Drive—an affordable, low-rise condo in Sherwood Estates offering 823 sq. ft. of comfortable, single-level living. This bright 2-bedroom, 1-bath apartment-style home features a spacious living room, a dedicated dining area, and a functional kitchen with great cabinet space—ideal for everyday living. Both bedrooms are generously sized, and the 4-piece bathroom is conveniently located off the main hall. You’ll also appreciate in-suite laundry, added storage, and one surface parking stall. Condo fees of $276.12/month help keep ownership simple and include common area maintenance, common insurance, internet, sewer, snow removal, garbage, and lawn care. Pet-friendly with restrictions, and located close to north-end shopping, services, and transit—this is a fantastic opportunity for first-time buyers, down-sizers, or investors. (id:51699)

