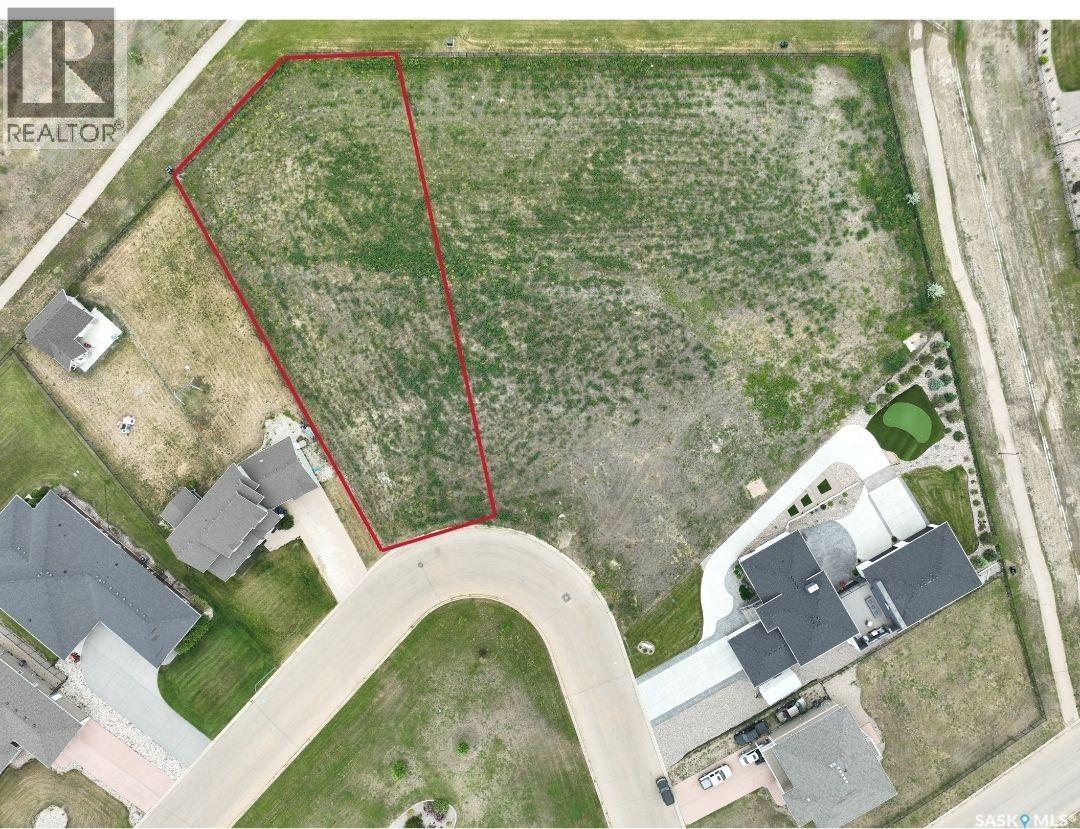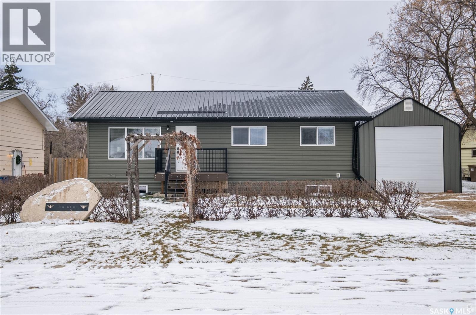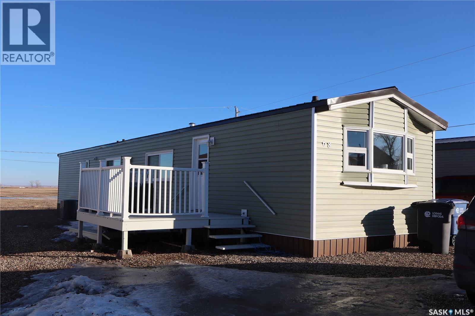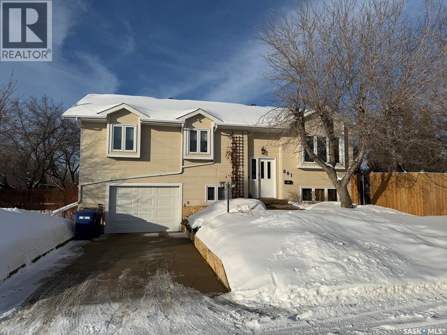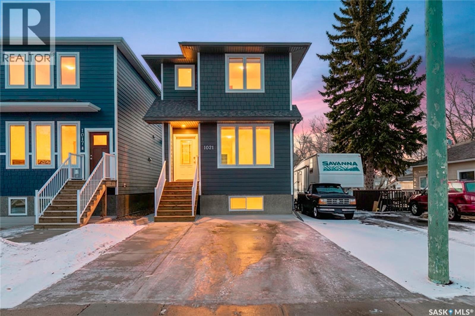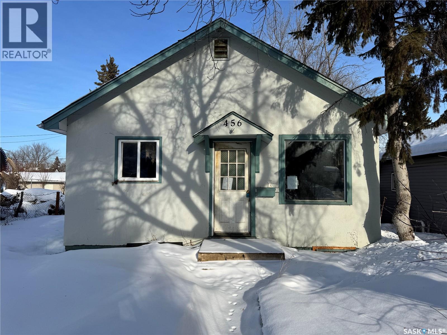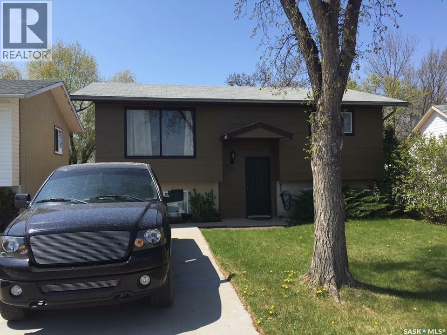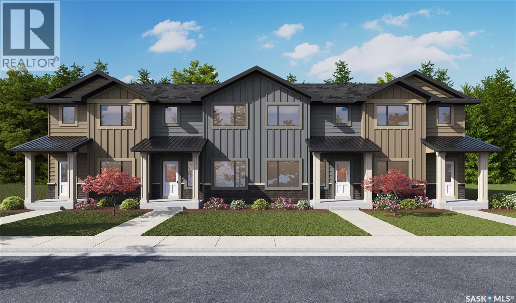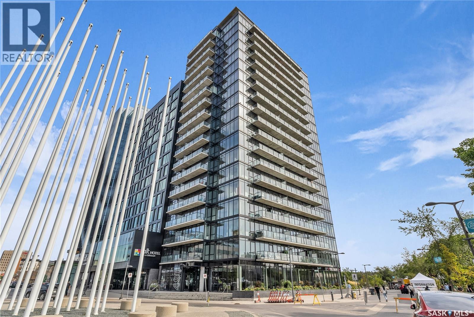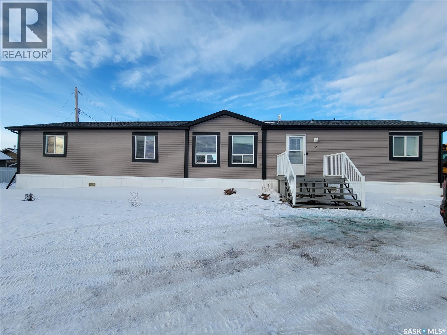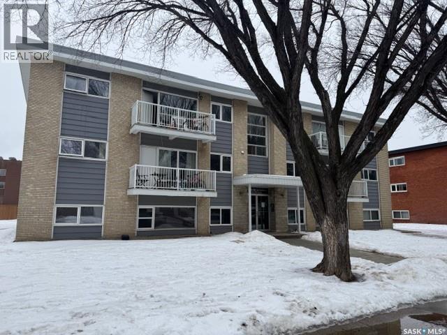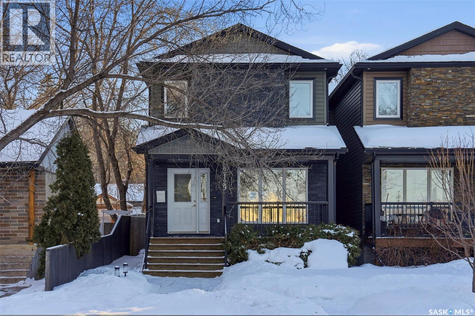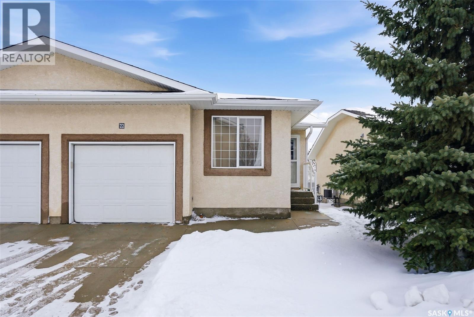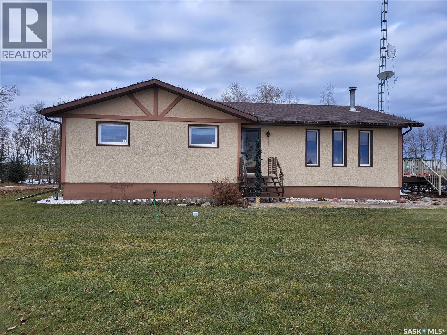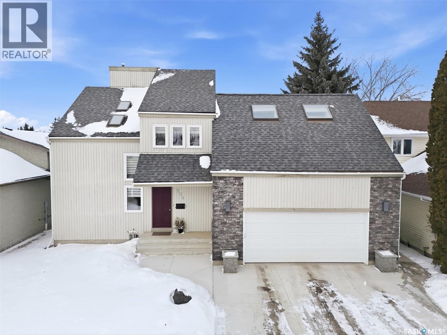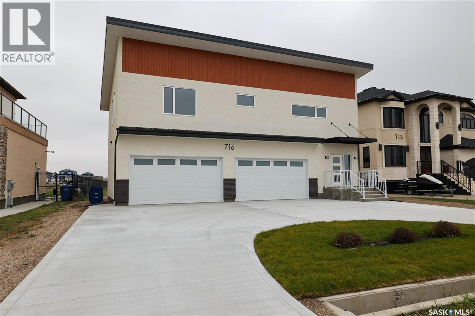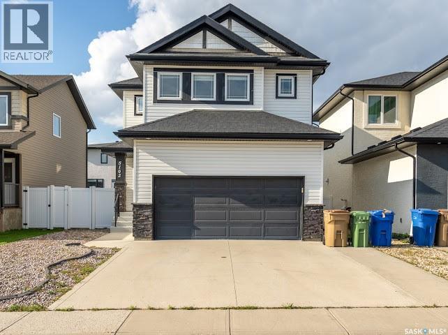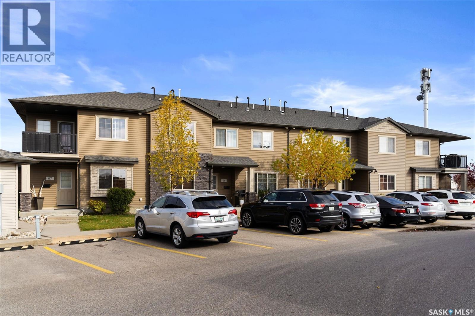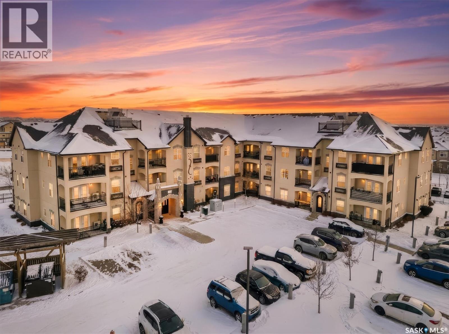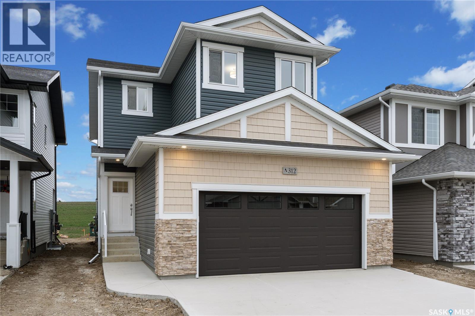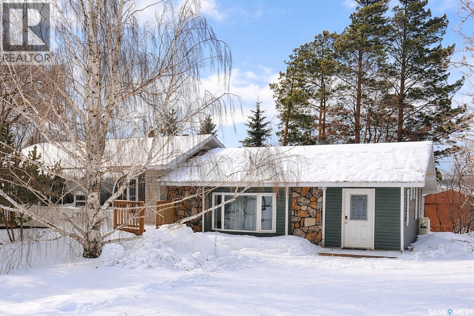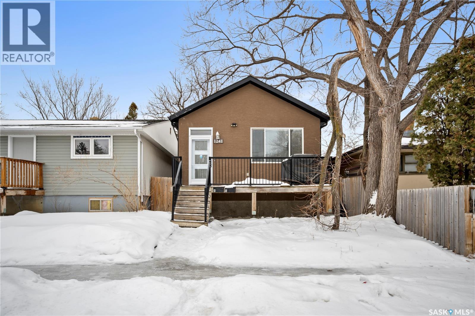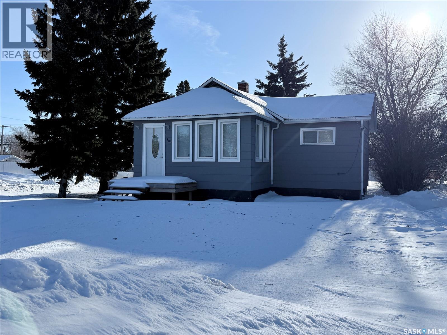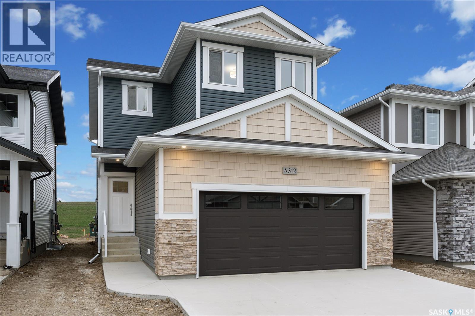15 Iron Bridge Terrace
Moose Jaw, Saskatchewan
Are you looking to build your dream house? Iron Bridge Estates is a premier subdivision located in the northwest corner of Moose Jaw. Designed to take advantage of nature and space, while maintaining the most desirable community infrastructure and amenities. Large country residential properties with an abundance of green spaces, park areas, and recreational pathways. Almost all of the remaining lots are designed for walkout basements. Prices and sizes range from .48 acres up to almost a full acre! Thoughtfully designed to ensure that every lot is worthy of your dream home. Architectural controls and design guidelines help develop and preserve the aesthetics and integrity of the community while protecting property values for generations. The Iron Bridge Community Association has approval to build a new Outdoor Recreation Facility with Sports Court/Ice Rink, storage and utility shed, and a community pavilion/gazebo with outdoor fireplace! Ask about the Developer’s Incentive Program, Seller Financing Program, and $5000 landscaping credit with approved landscaping companies. 15 Iron Bridge Terrace is a large corner lot totaling 0.68 of an acre! If you want to build your dream house in Moose Jaw, why would you build your forever home anywhere else? (id:51699)
335 Ruttle Avenue
Kinistino, Saskatchewan
Beautiful bungalow tucked away in the quiet and peaceful community of Kinistino! As you step inside, you are greeted by vaulted ceilings and modern vinyl plank flooring that extend through the main living areas. The open concept layout includes a bright and welcoming living room with a picture window and a spacious eat-in kitchen featuring stainless steel appliances, ample cabinetry and generous counter space. The main floor also offers 3 comfortable bedrooms and a 4-piece bathroom. The fully finished basement provides a sprawling family room, an additional bedroom, a 4 piece bathroom and a combined laundry/utility room. The fully fenced and thoughtfully landscaped yard is designed for both relaxation and enjoyment. The spacious deck has a natural gas bbq hookup and provides the perfect spot for entertaining family and friends and the cozy fire pit area creates a warm gathering space. The yard also includes a garden area for those with a green thumb. A single detached 24ft x 15ft garage with drive through access to the backyard adds convenience, while a parking pad and a large gate provide additional space for parking or storage. Don’t miss out on what this property has to offer. Schedule your showing today! (id:51699)
68 Sunrise Estates
Assiniboia, Saskatchewan
This appealing, updated mobile home is located on a leased lot in Sunrise Estates, at the eastern edge of Assiniboia. The exterior features new vinyl siding, new skirting, many new vinyl windows, and a metal roof. Inside, an open concept layout showcases newer vinyl plank flooring throughout most of the home. The floor plan includes two bedrooms, a four-piece bathroom, and hallway laundry. A tiered deck is conveniently situated by the side door with new railings. The sliding patio doors have been replaced with a window, and recent upgrades include a new natural gas forced air furnace complete with central air conditioning, updated electrical plugs, remodeled bathroom, fresh paint throughout, and new doors. Outside you will enjoy the maintenance free gravel yard, with enough room to park an RV. (id:51699)
801 2nd Avenue W
Meadow Lake, Saskatchewan
Check out this excellent family home with 1320 sq. ft. on a large corner lot. Excellent layout with walk-around kitchen, dining room and spacious living room with large east facing windows. Primary bedroom hosts a 2 pc ensuite and walk-in closet. 2 more bedrooms and 4 pc bath make up the main level. Lower level boasts a large family room with a cozy gas fireplace, 3 pc bath, laundry room, and a bonus room that could be used as a small 4th bedroom. Patio door off the dining room leads onto a 8.4' x 16' screened deck. The fully fenced yard is nicely landscaped with perennials, raised garden beds, raspberries and black current bushes. RV parking at the back with a double gate for convenient access. (id:51699)
1021 Vaughan Street W
Moose Jaw, Saskatchewan
Welcome to this impressive, contemporary home with versatile living space across all levels! The main floor features a bright foyer, airy living room, 2-piece bathroom, and an efficient kitchen/dining area. Upstairs, the primary bedroom offers a private 4-piece en suite, along with two additional bedrooms, a full 4-piece bathroom, and second-level laundry for added convenience. The fully finished basement includes a family room, additional bedroom, 4-piece bathroom, utility room, and storage space. Outside, enjoy a concrete driveway out front and a low-maintenance backyard with deck, concrete patio, turf, and full fencing. A double detached garage completes the property. A well-maintained home with practical features and easy outdoor upkeep! (id:51699)
456 21st Street E
Prince Albert, Saskatchewan
Handyman special! solid East Hill location, 2 bed 1 bath bungalow with rear lane access. Loads of potential. (id:51699)
581 3rd Street W
Shaunavon, Saskatchewan
A great bi-level located in a school zone. This 3 bedroom 2 bath home in Shaunavon is a great setup. The main floor has the first two bedrooms and the 4pc bath. The kitchen is at the back with the entry to the deck making for great indoor outdoor cooking and entertaining. The lower level has the large bedroom with a 3 pc bath and walk in closet. The family room is a great space with the laundry right off of it. The yard is large with a fence and right across from a park. (id:51699)
35 Taskamanwa Street
Saskatoon, Saskatchewan
Beautiful Brighton Location, near parks and pond, on quiet end of street! This beautiful townhome has NO condo fees and is one of the very few units with a separate side entrance, open concept main floor with 9ft ceilings, and a galley kitchen with a large island and quartz countertops. Front entry closet and a main-floor powder room offer convenient storage and guest access. Upper level highlights three bedrooms, including a primary with walk in closet and private ensuite. Two additional bright bedrooms with large closets and oversized windows, plus a second full bath and convenient laundry room. This home also includes appliances and a 12x20 parking pad. Don't let this one slip away.... (id:51699)
1302 490 2nd Avenue S
Saskatoon, Saskatchewan
Stunning 13th floor unit at No. 1 River Landing, featuring an expansive view of Saskatoon's downtown, River Landing Park and the South Saskatchewan River. Great layout with 9 ft concrete ceilings, kitchen with quartz counters and stainless steel appliances, 2 bedrooms + den and two bathrooms. Primary bedroom has direct access to the balcony and features a walk-thru closet open to your ensuite with a tiled shower. Second bedroom has a large closet and sliding door entry. Laundry (new washer & dryer!) and additional bathroom are tucked away from the main living space. The floor to ceiling windows run along the whole west side of the unit in the primary Bedroom and spacious living room. This home has central air conditioning, underground parking, storage space, gym and amenities room with pool table and kitchenette. Located just steps away from the river, Remai Modern, many local restaurants, the movie theatre and Midtown Mall. Easily access all downtown amenities and Circle Drive ensuring you're well-connected. (id:51699)
11 & 12 Mirror Place
Macklin, Saskatchewan
A fantastic corner-lot package with space inside and out—this one is well worth a look. Welcome to 11 & 12 Mirror Place in Macklin, SK—a well-appointed 1,672 sq. ft. 2015 SRI Shelter-built home ideally situated on two owned corner lots, offering space, functionality, and excellent extras. Step inside from the deck into a welcoming foyer that leads to a bright, open-concept kitchen, dining, and living area highlighted by vaulted ceilings, ample cabinetry, generous counter space, and stainless steel appliances. The spacious primary suite features a walk-in closet and a 4-piece ensuite complete with a separate shower and relaxing corner tub. A dedicated laundry room with a secondary exterior entrance adds everyday convenience. Two additional bedrooms and another 4-piece bathroom are thoughtfully located on the opposite end of the home—perfect for family or guests. Outside is where this property truly shines. The 36 x 24 double detached garage (built in 2017) offers plenty of room for vehicles and storage and includes a 12 x 24 office, storage area, or man cave with a basement beneath—ideal for a home business, hobby space, or retreat. Inclusions: washer, dryer, fridge, stove, dishwasher, microwave range hood. added Mentions: Natural Gas forced air heating, and air conditioner, Sump pump in garage. (id:51699)
22 38 Spence Street
Regina, Saskatchewan
Welcome to 22-38 Spence Street in the Hillsdale neighborhood. This beautifully, clean, renovated 639 sq ft one-bedroom apartment-style condominium offers a blend of modern finishes & functional open-concept design - ideal for comfortable urban living. Located on the top floor, a few of the highlights include: Hardwood flooring throughout the living room, dining area, & kitchen areas, contemporary kitchen with rich cappuccino cabinetry & durable laminate countertops with appliances included, stylishly updated & exceptionally clean bathroom featuring a coordinating cappuccino vanity, bath fitter tub surround with tiled backsplash, & newer vinyl flooring, spacious primary bedroom with wall-to-wall carpeting, newer PVC window, huge closet, PLUS in-suite storage for added convenience! WOW! The condo has a very impressive patio of 25' in length & it faces north - perfect for relaxing at the end of the day! One outdoor electrical parking spot is included #22 near the back entrance. Main floor offers shared modern & clean laundry services with a coin-operated system. The building is well managed, welcoming, clean, & a very attractive option for first-time buyers or investment buyers. It is tucked in between lovely single-family dwellings on the east side, and convenient commercial offerings (fast food, restaurants, office buildings, etc) on the west side. Friendly owners and tenants. Condo fees incl: water and heat. This move-in-ready condo is an excellent opportunity for those seeking a turnkey property in a desirable location. (id:51699)
2129 Coy Avenue
Saskatoon, Saskatchewan
Welcome to 2129 Coy Avenue and your new home! This infill in the popular Exhibition neighbourhood offers the benefits of a newer home without sacrificing a convenient and central location, close to the river, downtown and all commuter routes! The open floor plan is perfect for families with an oversized living room and lots of room for your dining table. The kitchen features high quality cabinetry, quartz countertops, tile backsplash and island with seating. Off the back entry, you'll find a convenient 2 pc bath and laundry room. Upstairs you can escape to the huge primary bedroom complete with a walk-in closet and 3 pc ensuite with large tiled shower. The 2 secondary bedrooms are also a great size and share a 4 pc bath. The basement is open for your ideas, with a private side entrance allowing you to develop a income-generating suite or home based business space. Outside, you can catch the sunsets from the front porch or BBQ, play or garden in the backyard with a nice sized deck and plenty of room for a garage if you desire. Be sure to check out this great home - call your Realtor for your personal showing! (id:51699)
22 2751 Windsor Park Road
Regina, Saskatchewan
Welcome to this well-maintained 1,029 sq. ft. townhouse condo offering 4 bedrooms and 2 bathrooms, located in the highly desirable Windsor Park neighbourhood. Known for its quiet streets, mature green spaces, and excellent east-end amenities, Windsor Park remains one of Regina’s most sought-after areas for families, professionals, and downsizers. This home offers more space than expected with a fully finished basement that significantly expands the living area. The main floor features durable vinyl plank flooring throughout the kitchen, dining, and living spaces. The kitchen includes ample cabinetry, a central island, tiled backsplash, and included appliances, flowing into the dining area and bright living room with large windows and access to a private deck. The primary bedroom features a private ensuite bathroom, while a second bedroom, additional full bathroom, and convenient main-floor laundry complete the upper level. Downstairs, the finished basement provides a spacious recreation room, two additional bedrooms, and another bathroom—ideal for a growing family, guests, home office space, or multi-purpose use. Additional highlights include central air conditioning, an attached single garage, plus an additional surface parking stall. Condo fees provide low-maintenance living and include common area maintenance, exterior building maintenance, lawn care, snow removal, garbage, sewer, common insurance, and reserve fund contributions. Ideally located close to parks, walking paths, schools, shopping, restaurants, and public transit, this 4-bedroom home in Windsor Park offers exceptional value and flexibility in a prime east-end location. (id:51699)
Kreklewich Acreage
Melville, Saskatchewan
RM of Cana #214. Located only 7 miles east of Melville along Hwy #15 sits this beautiful and immaculate 11 acre acreage. The sellers are the original owners and built the house and developed the yard site. The house hade double 2" x 4" walls, newer triple pane PVC windows, stucco exterior, custom built kitchen cabinets, wood fireplace and composite decking on both decks. there are 3 bedrooms on the main floor plus another bedroom in the basement. the master bedroom also has a 2 pc ensuite. The laundry room is conveniently setup at the back entrance. The basement is fully developed with a huge family room, wet bar and another bathroom. The property is hooked up to the Yorkville water pipeline for an excellent water source. there is also a large dugout with its own pressure system in the house and can be used to water the garden and lawn area. The 28' x 32' garage has matching stucco finish with the house and has power and cement floor. There are numerous garden sheds, some with power, for extra storage. The fire pit area has brick walk way, with a TV stand and is well sheltered with trees and shrubs. (id:51699)
206 Gathercole Crescent
Saskatoon, Saskatchewan
Welcome to 206 Gathercole Crescent, a well-designed, custom-built two-storey home located in the highly sought-after Silverwood Heights neighbourhood of Saskatoon. This spacious property is fully developed and offers approximately 2080sqft of total living space on the upper two floors, thoughtfully laid out for comfortable family living. The main floor features a bright and inviting living room with a gas fireplace, a functional kitchen with ample cabinetry, and a dedicated dining area ideal for everyday meals or entertaining. A convenient 2-piece powder room and main-floor laundry add to the practicality of the space, while direct access to the 28' x 24' heated attached garage makes daily routines effortless. The garage also features a pass-through for easy access to the yard. Upstairs, the second level offers a well-balanced layout with three bedrooms, including a generous primary bedroom complete with a walk-in closet and private ensuite. Two additional bedrooms, a main bathroom, and a large bonus room provide plenty of space for family, guests, or growing needs. An open-to-below design enhances the sense of space and natural light throughout the upper floor. The finished basement provides versatile additional living space, along with a 3-piece bathroom and dedicated utility and storage areas. The yard features mature trees, an outdoor kitchen on the deck, and updated fencing. Situated on a quiet crescent, this home is close to parks, schools, walking paths, shopping, and all north-end amenities. A solid family home in a prime location—206 Gathercole Crescent is one you won’t want to miss. (id:51699)
716 Emerald Park Road
Edenwold Rm No.158, Saskatchewan
Custom built contemporary home on fantastic 15,000+ sq ft lot both fronting and backing open greenspace. Unique design speaks to a modern esthetic with circular driveway that would accommodate RV parking and many extra vehicles. Main floor houses a massive 30x40 garage/shop that is insulated/heated and wired 220 with a handy 1/2 bath with shop sink, hot and cold water and main floor drain. Perfect for the hobbyist or car enthusiast with two overheard doors and access to the rear yard. Huge entrance doubles as a mudroom with bench seating, closet, storage and laundry room. Up the custom oak hardwood staircase to extremely spacious open loft like layout with beautiful view of large rear yard and greenspace beyond. Gorgeous oak hardwood floors throughout the main living area with fireplace feature wall and an abundance of windows and sliding doors to upper deck. Oversized kitchen is open to living area with large sit up island with loads of cabinet and stone counter space, tiled backsplash and pantry with barn door. Large primary suite with walk-in closet and modern 3pc ensuite including oversized shower. 2 additional bedrooms and main bath. Huge lot has massive potential, allowing for additional structures, pool, garden/seating areas, or whatever you imagine for your outdoor living. Ideally located with the golf course/prairie right out your front door and expansive greenspace behind. Emerald Park is quiet living yet offering up all modern amenities of the city. Shopping, schools, medical and restaurants. Quick poss available, Call today! (id:51699)
5102 Snowbirds Crescent
Regina, Saskatchewan
Welcome to 5102 Snowbirds Crescent, a beautifully built two-storey home by Pacesetter Homes offering worry-free living and exceptional value. Constructed on piles, this solid home features a basement ready for development and designed to accommodate a future legal rental suite. Perfect for a growing family, the home offers three spacious bedrooms, a large family room, and a functional layout throughout. The main floor boasts a welcoming foyer, 2-piece bathroom, modern kitchen with tile backsplash and generous counter space, and a bright living and dining area ideal for everyday living and entertaining. The second level is complete with three bedrooms, two full bathrooms, a bonus room, and a convenient laundry room. Situated on a quiet street and just steps from a large park in the desirable Harbour Landing neighbourhood, this home combines comfort, space, and an excellent location—contact your agent today to arrange a private showing. (id:51699)
69 5035 James Hill Road
Regina, Saskatchewan
Welcome to 5035 James Hill Road#69, this second floor condo in Harbour Landing offers close proximity to walking path and all commercials. The open-concept living area features upgraded ceramic tile flooring and provides direct access to a balcony with views of green space and walking paths. Inside, you'll find two bedrooms, a spacious four-piece bathroom, a laundry room with additional storage, and an brand new on-demand hot water system with in-floor heating. The home also includes a ductless air conditioning split unit for those hot summer days and comes with one electrified parking spot. Call to book a showing today. (id:51699)
112 130 Phelps Way
Saskatoon, Saskatchewan
2 bedroom 1 bathroom condo in Rosewood. This former show suite has been freshly painted and updated with new lighting. The layout is functional and bright with easy access to a large balcony. The unit includes 2 parking stalls and in suite laundry. The complex also features a full recreation center with a pool, hot tub and exercise room. Close to walking trails, parks, shopping, restaurants, and schools with easy access to the rest of the city. A solid option for first time buyers, downsizers or investors. (id:51699)
242 Kostiuk Crescent
Saskatoon, Saskatchewan
The main floor offers an open-concept layout with laminate flooring throughout, a bright living room with an electric fireplace, and a modern kitchen complete with quartz countertops, tile backsplash, an eat-up island, ample cabinetry, and a pantry. Upstairs, you’ll find a spacious bonus room and three generous bedrooms. The primary suite includes a walk-in closet and a large ensuite with double sinks. The basement is open for your future development or optional basement suite. This home comes complete with front landscaping, front underground sprinklers, and a concrete driveway. Located just a few blocks from parks, an elementary school, and shopping, this home offers excellent convenience for families. Photos are for reference only and may not reflect the exact unit. (id:51699)
Brightholme Acreage
Leask Rm No. 464, Saskatchewan
Welcome to this outstanding 17.04-acre country property, ideally located in the RM of Leask within the Brightholme District. Set in a peaceful and private rural setting, this well-developed farmstead offers an excellent opportunity for those seeking a hobby farm, small livestock operation, or tranquil country living with a move-in-ready family home. The beautifully established yard site is framed by sweeping prairie views and features an impressive collection of functional agricultural and utility buildings. Improvements include a large barn, a second mid-sized barn, pole shed/livestock shelter, brooder house with chicken coop, two heated watering bowls, an insulated 1,200 sq. ft. shop, a 1200-bushel hopper-bottom grain bin, and multiple additional storage sheds—providing versatility and ample space for equipment, animals, and projects. Adding unique historical charm is the original Brightholme Lutheran Parsonage, over a century old and still standing solid, offering rare heritage character to the property. The 1737 sq. ft. residence is a well-maintained four-bedroom, one-bathroom home that blends modern upgrades with warm country comfort. Recent improvements include a newly renovated kitchen, updated windows and doors throughout, a spacious porch addition, bright solarium, main-floor laundry, and a new propane furnace, ensuring efficiency and everyday convenience. The basement provides excellent additional space, ideal for a recreation room, along with a cold room and abundant storage. Outdoors, the mature yard is thoughtfully landscaped and includes a large garden area, fruit trees, and shrubs, enhancing both the visual appeal and self-sustaining potential of the property. This is a rare opportunity to own a turn-key acreage offering privacy, functionality, and character in a serene rural location—perfect for those looking to embrace country living without sacrificing comfort. (id:51699)
1241 Pasqua Street
Regina, Saskatchewan
Welcome to 1241 Pasqua Street, a well-maintained up/down duplex offering excellent flexibility for homeowners or investors. The upper suite features three spacious bedrooms, a full bathroom, and in-suite laundry, providing comfortable and functional living space. The lower suite is a regulated basement unit with two bedrooms, a full bathroom, and its own laundry area, making it ideal for rental income or extended family living. The property is conveniently located close to Lewvan Drive and Pasqua Hospital, adding strong appeal for commuters and healthcare professionals. (id:51699)
303 8th Avenue W
Melville, Saskatchewan
If you’ve got someone in your life looking for their first home—or maybe thinking it’s time to downsize into something a little easier to manage—this charming bungalow is one you’ll want them to see. Built in 1926 and thoughtfully updated, this 2-bedroom home blends character with modern touches and is truly move-in ready. You’re welcomed in through a spacious entry that makes day-to-day life just a little easier, whether it’s boots in winter or groceries coming through the door. The kitchen has been nicely refreshed with updated countertops, sink and faucet, plus a clean tile backsplash that gives the space a modern feel. Vinyl plank flooring runs through the main floor, tying the living room and dining area together, and updated blinds, along with a coat of neutral paint, keep everything feeling bright and inviting. The bathroom renovation is another big plus, featuring a refinished tub with tile surround, updated vanity, new lighting, and updated flooring—clean, modern, and ready to enjoy. At 798 sq ft, this home makes great use of space, offering two comfortable bedrooms and a cozy main living area without extra upkeep. Hot water heat provides steady comfort, most windows have been upgraded to PVC (with just two originals remaining), and the home is serviced by a 100-amp panel. Downstairs, the basement offers excellent storage space, while outside, the corner lot gives you a bit of extra breathing room along with a single detached 10 x 24 garage. And being close to parks means it’s easy to get outside and enjoy the neighbourhood. Appliances and the window air conditioning unit are included, and the existing furnishings, as shown, can be negotiated if a buyer is looking for an easy, move-in-ready setup. All in all, it’s the kind of home that just feels comfortable the minute you walk in—an easy place to picture starting out or settling into your next chapter. (id:51699)
234 Kostiuk Crescent
Saskatoon, Saskatchewan
Welcome to "The Richmond" - A functional family home with a SIDE ENTRANCE for future basement suite. This Ehrenburg home offers open concept layout on main floor, with laminate flooring throughout and electric fireplace in the living room. Kitchen has quartz counter top, tile back splash, eat up island, plenty of cabinets as well as a pantry. Upstairs, you will find a BONUS room and 3 spacious bedrooms. The master bedroom has a walk in closet and a large En-suite bathroom with double sinks. Basement is open for your development. This home is completed with front landscaping, front underground sprinklers and a concrete driveway. Spring possession. Parks, Elementary school and shopping only few blocks away. Pictures may not be exact representations of the unit, used for reference purposes only (id:51699)

