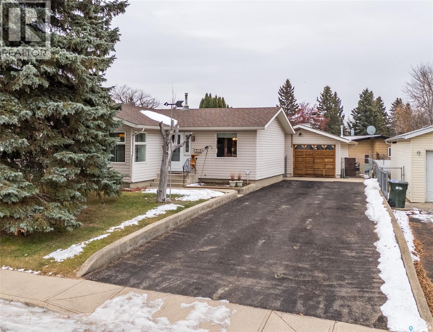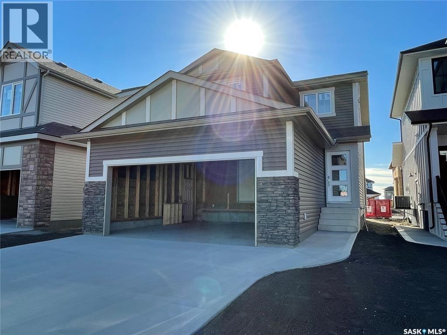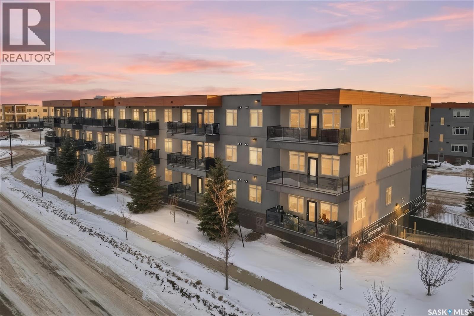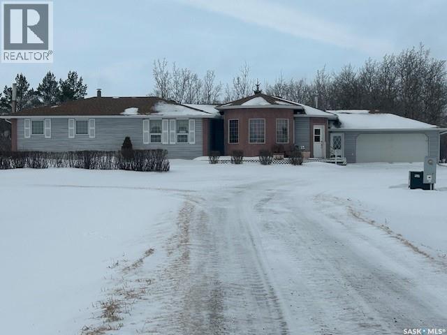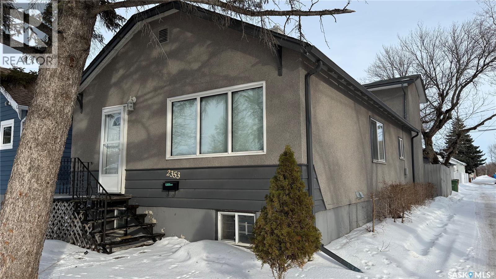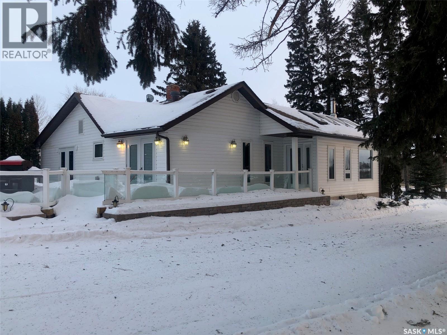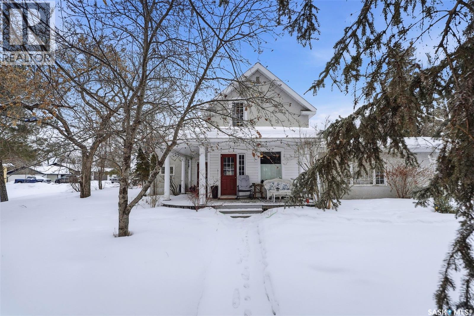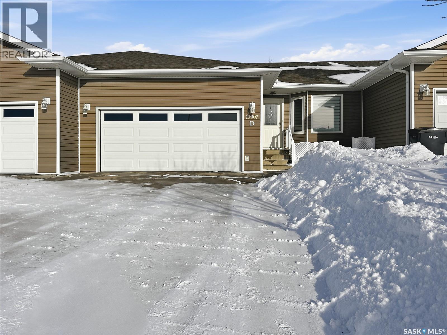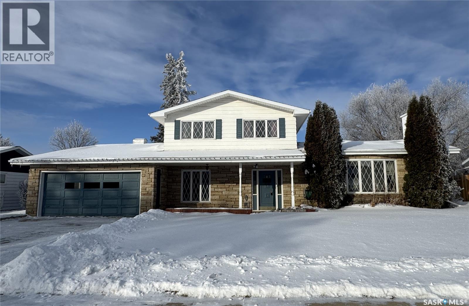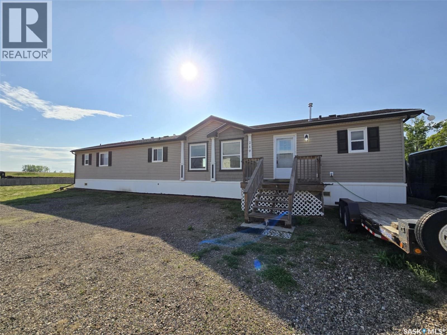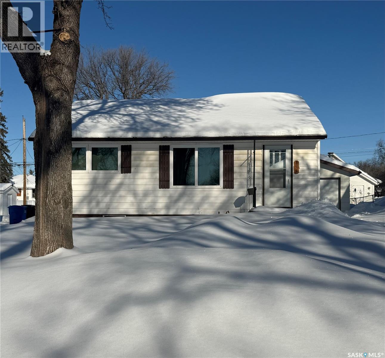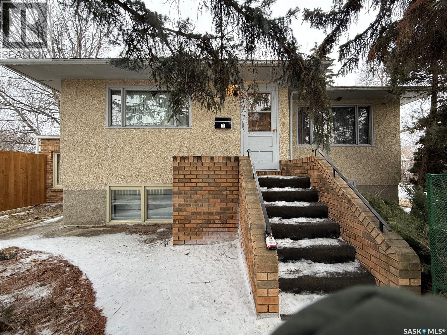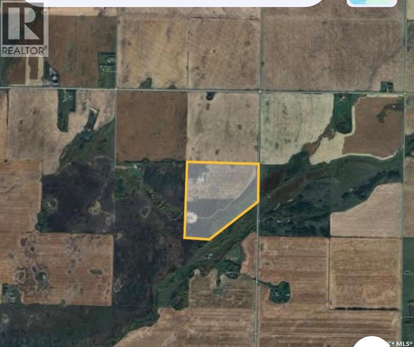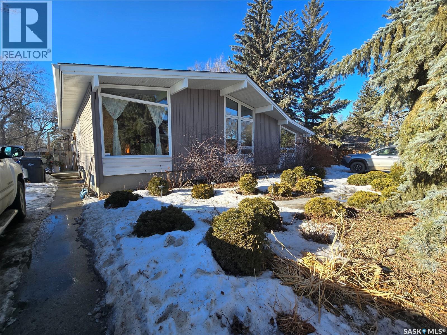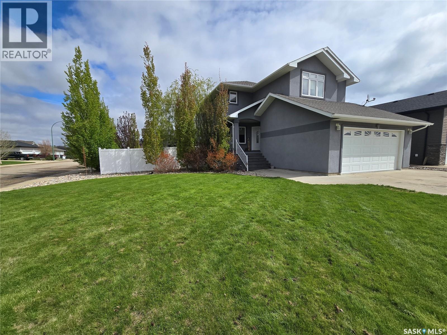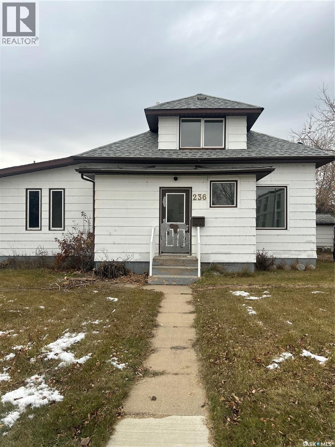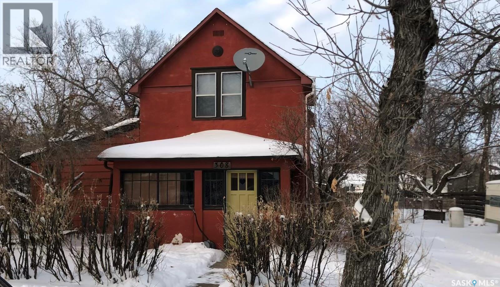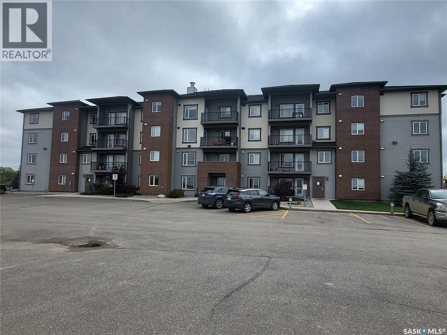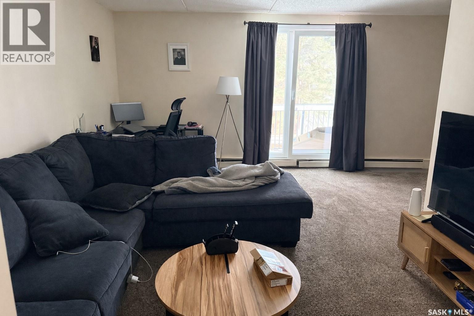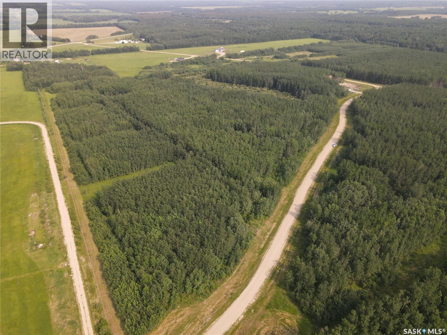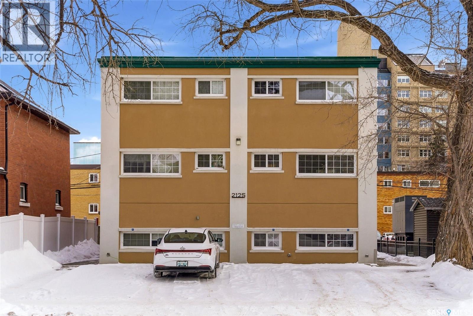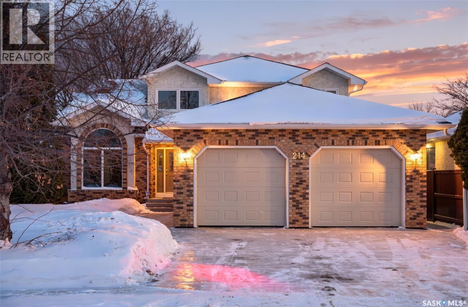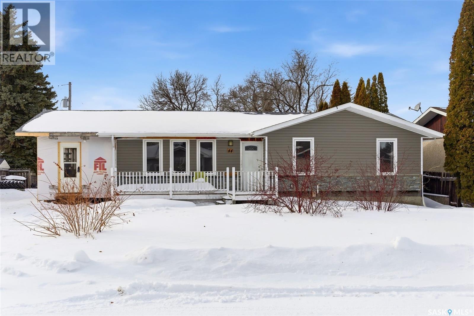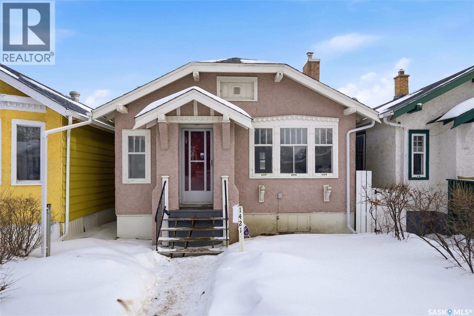1315 Cowan Drive
Prince Albert, Saskatchewan
Exceptionally well maintained 3 bedroom and 2 bathroom bungalow located in the desirable Crescent Heights neighbourhood! From the moment you step inside the hardwood floors throughout the main living areas set a warm and inviting tone. The main floor offers a large living room filled with natural light, a generously sized dining area and a spacious kitchen featuring a south facing window, ample cabinetry and counter space. There are also 3 good size bedrooms and a 4 piece bathroom that complete this level. The fully finished basement offers a cozy family room that features a gas fireplace that is ideal for relaxing or entertaining. This level also includes a 3 piece bathroom, a convenient laundry room, a versatile den suitable for a home office or hobby space, a cold storage room offering practical space for food or seasonal items, and a separate storage room that could easily be used as a workshop. Notable upgrades include furnace (2024), shingles, and windows and doors. Situated on a beautifully maintained, fully fenced yard, complete with a garden area ideal for the green thumb, a south facing patio for outdoor enjoyment, and a single detached heated garage that has a new heater (2024). Located close to Cooke Municipal Golf Course, John Diefenbaker school, St. Catherine School and École Holy Cross School! Act now and make this your next home! (id:51699)
238 Kostiuk Crescent
Saskatoon, Saskatchewan
LEGAL SUITE OPTION AVAILABLE. This home offers the opportunity to add a 1-bedroom, 1-bath legal basement suite with separate laundry (not included in the purchase price). Introducing the Linconberg—a well-designed 1,472 sq/ft. Two-Storey featuring a functional and family-friendly layout. The main floor offers an open-concept living space with laminate flooring throughout, a bright kitchen with quartz countertops, tile backsplash, eat-up island, ample cabinetry, and a pantry. The second floor includes three spacious bedrooms and convenient second-floor laundry. The primary suite features a walk-in closet and a private ensuite. The basement is open for future development. Exterior features include front landscaping, front underground sprinklers, and a concrete driveway—all included. Located just one block from parks and shopping, this home blends comfort with convenience. All Ehrenburg Homes are covered under the Saskatchewan New Home Warranty Program. Room measurements are taken from blueprints. Photos are for reference only and may not reflect the exact unit. Basement suite development is not included in the purchase price. Estimated possession: Early Summer 2026. (id:51699)
105 770 Childers Crescent
Saskatoon, Saskatchewan
This well-designed condo at 770 Childers Crescent offers modern comfort and everyday convenience in the heart of Kensington. The bright, open layout is filled with natural light thanks to large windows throughout the living space. The kitchen is a standout, featuring quartz countertops, stainless steel appliances, ample cabinetry, and a generous island with eat-up bar—perfect for both daily living and entertaining. The thoughtful floor plan includes two bedrooms, highlighted by a spacious primary suite with a walk-in closet and four-piece ensuite, plus a full main bathroom. Step outside to the large balcony and enjoy your own sunny outdoor space. This unit also comes with two parking stalls—a secure, heated underground stall and a convenient non-electrified surface stall located just outside the balcony. Additional features include in-suite laundry, central air conditioning, efficient forced-air heating, and elevator access directly to your floor. Ideally located within walking distance to Kensington’s shops, restaurants, groceries, banks, and parks, with quick access to major routes. Stylish, functional, and well located—this condo checks all the boxes. Some photos are virtually staged. Contact your REALTOR® to schedule a viewing! (id:51699)
Mcneely Farm
Wawken Rm No. 93, Saskatchewan
This very appealing rural home offers 1,800 sq. ft. of living space in a raised bungalow design, featuring a beautiful addition with an open kitchen and dining room highlighted by a cozy wood-burning fireplace. The main floor includes three bedrooms, a four-piece bathroom, and a convenient two-piece bathroom combined with a laundry area. The bright living room features garden doors leading to a brand-new 25’ x 13’ deck — perfect for outdoor enjoyment and entertaining. The partial basement provides a large family room with a wood stove, a fourth bedroom, and a three-piece bathroom. Additional spaces include a dedicated wood storage room with access through a basement window, a furnace room with propane furnace, a utility room with pump and water tank, and an extra storage room, offering excellent functionality and storage throughout the home.The sewer system and shingles were both updated in 2022 adding peace of mind for future owners. This listing also includes two quarters of very good farmland, currently being fenced and used as grassland, with soil quality suitable for grain production as well. The well-developed yard features a calving barn, an over-coverall shed, a 24’ x 48’ open pole cattle shelter, and a small shop — making this property well suited for a mixed farming operation, grain production, and livestock, while also offering the comfort of country living. (id:51699)
2353 Reynolds Street
Regina, Saskatchewan
Unique two level home at the South end of Broders Annex, just a couple houses North of College Ave. Easy access to parks and downtown. This two story home features a large, open concept main floor with updated kitchen with island, large family room area, primary bedroom and main bathroom. There is also an addition family room/den area at the back of the home along with laundry space. This room can be used for a variety of purpose include tv room, home office, kids play area and more. Upstairs, you'll find two additional bedrooms. The unfinished basement is insulated and provides plenty of storage space. A private, fenced back yard provides a large deck space and access to a detached double garage (20x30) with access from both the South and East side off the back alley. A very unique property in a great location. (id:51699)
224 Service Road W
Norquay, Saskatchewan
PARADISE AWAITS YOU IN THE TOWN OF NORQUAY SK!... Welcome to 224 Service Road. Upon arrival you are greeted to an exquisite design and unique parklike setting capturing beauty with modern day design. Do you dream about having a luxurious back yard with a state of the art patio area? This beautiful oasis is sure to tick off all the boxes boasting professional landscaping and meticulous design throughout! The spectacular views can be viewed along the edge of town on an elevated massive lot measuring 75' x 234'. Upon entry quality meets your eye... a spectacular wrap around deck, glass railing with a custom patio/firepit finished in quality stone, barkman products and tall majestic spruce trees that overlook the lush greenery of such a dreamy escape!. The backyard expands way back to an orchard of cherry, grape, saskatoon and apple trees as well as the detached 20 x 30 insulated garage with automatic garage door opener. Inside enjoy the fresh and brightly lit interior that features vaulted ceilings and skylights while cozying up to the wood burning fireplace. A large foyer upon entry connects to the open concept design leading to a state of the art functional kitchen featuring stainless steel appliances, built in dishwasher and Blanco Modex M60 granite sink. The main floor has been extensively updated with new paint, flooring, triple pane windows, kitchen cabinets, electrical, lighting, patio doors, and added insulation. Featured is main floor laundry and a second laundry facility in the basement. With 2 bedrooms, 2 baths and 1,156 square feet of living space this would make a great starter or retirement home. Norquay provides all basic amenities; k-12 school, gas station, grocery & hardware store, restaurants, and much more! One must view to appreciate, call for more information or to schedule a viewing. Taxes:$2,200/year. Heating; Natural gas/forced air; RO town water and town sewer. (id:51699)
200 1st Avenue
Marcelin, Saskatchewan
Welcome to this charming 1,880 sq. ft. home located in the friendly small village of Marcelin. Built on a double wide lot, this well-maintained property offers 4 bedrooms and 2 bathrooms, blending classic character with everyday functionality. The spacious main living areas are warm and welcoming, featuring a gas fireplace perfect for cozy evenings. All kitchen appliances are included, along with washer and dryer for added convenience. The partial, unfinished basement provides a laundry area and additional storage space. Outside, you’ll find the large 146’ x 125’ lot with a fully developed yard, complete with a deck, garden area, and children’s play structure—ideal for family living and outdoor enjoyment. A detached 2-car garage completes this great package. A wonderful opportunity to enjoy small-town living with space to grow. Contact your Realtor today to set up your own private showing! (id:51699)
D 10907 Amos Drive
North Battleford, Saskatchewan
Welcome to 10907 D Amos Drive in North Battleford — a beautifully maintained home in a quiet 5-unit complex, built in 2009, offering spacious and comfortable living with thoughtful features throughout. With 1,124 sq. ft. on the main floor plus a fully developed basement, this property provides an impressive total living space. Step inside to an inviting open-concept living and dining area filled with natural light. The kitchen is nicely set off to the side with pantry space, white cabinetry with glass-door accents, and a convenient garburator hookup. Two French doors lead out to the private, lighted deck complete with a privacy wall and gas hookup for your BBQ, making it an ideal space for relaxing or entertaining. The fully fenced yard features a charming pergola-covered patio, providing the perfect extra space to host friends and family on warm summer evenings. The main floor includes a spacious primary bedroom with a walk-in closet and direct access to a large accessible bathroom featuring a walk-in shower, generous storage, and dual entry from both the bedroom and hallway. Downstairs, the fully finished basement offers a cozy family room, a guest bedroom, a full bathroom with tub and shower, and a laundry room with built-in storage. An additional multi-purpose room with wardrobes adds even more flexibility, perfect for a hobby space, home office, or workout area. Additional highlights include an attached double garage with shelving, keyless front entry, central air conditioning, air exchange system, central vacuum, underground sprinklers in both the front and back, and a fenced backyard with a covered pergola patio. All appliances and window coverings are included, along with stylish lighting upgrades and dimmer switches throughout. This move-in ready home offers exceptional space and functionality in a desirable location. Call for your personal tour today! (id:51699)
503 7th Avenue W
Biggar, Saskatchewan
Step into a home that was thoughtfully designed and beautifully built, offering timeless character and generous living space. This well-constructed, one-owner residence spans over 2,000 sq. ft. across two levels and is nestled in a great neighbourhood with a fully fenced yard. The main floor welcomes you with a spacious foyer, leading up a few steps into an inviting living room featuring vaulted ceilings, a bow window, and a cozy fireplace. A formal dining room connects to the kitchen through classic pocket doors, creating an ideal layout for entertaining. The kitchen overlooks the backyard and offers plenty of room to personalize. Just a few steps down, you’ll find the main-floor laundry and bathroom, a den that opens into the sunroom, and direct access to the backyard. An additional bedroom on this level, previously used as an office, adds flexibility to the floor plan. Upstairs, the primary suite is a true retreat with double closets, a 4-piece ensuite, and patio doors leading to a private deck overlooking the spacious backyard. Two additional bedrooms and a full 4-piece bathroom with a marble tub and surround complete the upper level. The finished basement is ideal for entertaining, featuring a custom-built wet bar, wall-to-wall cabinetry, beautiful oak details, a fireplace, and ample space for a pool table, games area, and seating. The opposite side of the basement offers excellent storage options, along with a workshop and mechanical area. Additional features include central air, central vac, an attached garage accessed through the sunroom, front and back lawns, and a storage shed. A solid home with classic design, generous space, and endless potential. (id:51699)
219 11 Highway
Chamberlain, Saskatchewan
Looking for modern and easy living in the bustling town of Chamberlain? This 2012 modular home boasts 3 beds / 2 baths and more than 1,500 sq.ft.. This home is situated on a huge corner lot which is 3 separate lots (78' x 130') giving you lots of space for both parking and a large backyard! Coming inside you are greeted by a nice size foyer with a coat closet. You then enter the spacious living space - complete with vaulted ceilings! The open concept living, dining and kitchen are sure to be the heart of the home! The kitchen boasts lots of cabinets / counter space, a walk-in pantry, an island and a stainless steel appliance package. Off the kitchen we find a mudroom complete with laundry setup and access to your backyard. At one end of the home we find a massive primary suite with a walk-in closet and a huge 4 piece ensuite boasting a huge corner soaker tub! This primary suite is hard to compare! At the other end of the home we have 2 more good sized bedrooms along with a 4 piece bathroom. The backyard is fully fenced, features a deck and patio - the perfect place for pets and kids to hang out! The bustling town of Chamberlain is located right along Highway #11 between Saskatoon and Regina - located about 30 minutes from Moose Jaw and 50 minutes from Regina. Reach out today to book a showing! (id:51699)
155 Maxwell Street
Kamsack, Saskatchewan
Welcome to this affordable and inviting 1-bedroom home nestled in the friendly community of Kamsack, a great opportunity for first-time buyers, retirees, or investors looking for a manageable and efficient property. Property Details 744 sq. ft. 1 bedroom — ideal for singles, couples, or as a rental Unfinished basement — excellent potential for storage or future development Open-concept main level with a modern updated kitchen Situated in a welcoming neighbourhood of Kamsack, this property offers easy access to local amenities, parks, schools, and shopping. New shingles, fashia and evestroughs. (id:51699)
637 Tapley Street
Moose Jaw, Saskatchewan
Welcome to this well-located home in a quiet and desirable South Hill neighbourhood. Situated on a large corner lot with mature landscaping, this property offers space, privacy, and excellent proximity to family-friendly amenities. A playground is located right beside the home, a convenience store and the Cornerstone School is just a couple of blocks away. The main floor features a decent size living room with large picture window, two bedrooms, a full bathroom, a spacious eat in kitchen with a built-in cabinet and lots of cupboards, and an abundance of original woodwork that adds character and charm throughout the whole main floor. An attached porch/sunroom overlooks the fully fenced backyard, providing a comfortable space to relax and enjoy the outdoors. The basement offers a wide stairwell for easy furniture access and includes two dens, a family room, and plumbing in place for a future bathroom. The basement does require some renovating, presenting a great opportunity for buyers to add value and customize the space to their needs. Outside, the property includes a single detached garage with heater -sold “as is” -off-street parking, a patio area, and a brick firepit—ideal for outdoor entertaining. Most furniture, appliances, and household items are included in the sale with no warranties or representations. Property is being sold “as is.” (id:51699)
Torwalt Land
Humboldt Rm No. 370, Saskatchewan
122.87 Acres Productive Cropland. SE 10-37-22-W2 | RM of Humboldt No. 370 located approx. 2 Miles SE of the City of Humboldt! Good opportunity to add a solid block of land to your operation. This parcel totals 122.87 acres (49.724 ha) with approximately 113 cultivated acres, offering a strong cropped ratio. The remaining acres are waste/other. Land features mostly level to gently rolling topography, making it easy to farm with modern equipment. Soil is primarily Oxbow association, ranging from loam to sandy loam, with Chernozemic soil development. Reported topsoil depth is approximately 4–6 inches. Stone content varies from slight to moderate depending on area. Field layout provides a practical working shape with good access, suitable for efficient seeding, spraying, and harvest. Natural hazard rating is low. Quick Facts: • 122.87 total acres • Approx. 113 cultivated • Level to gently sloping • Oxbow loam / sandy loam soils • Low natural hazard rating • Strong add-on parcel or starter land • Central Saskatchewan location. Ideal for expanding acres close to home or picking up a manageable standalone piece. Disclosure of Interest - Sellers are the Listing Realtors. Call today for more information or to view. (id:51699)
531 Scott Street
Weyburn, Saskatchewan
Situated on a huge lot, on a quiet street, this sprawling bungalow has so much to offer. The yard is amazing and offers plenty of room to install that big garage of your dreams. The main floor consists of a large updated kitchen with custom cabinets, and plenty of counter space and tons of natural light. The kitchen opens up to a great dining area with big beautiful windows. There is a massive living room area, big enough to house the largest of furniture. Down the hall you will find a full, custom tiled bathroom, two spare bedrooms, and the master bedroom with a two piece en-suite. Downstairs you'll find plenty more room with a good sized family room, a nicely finished three piece bathroom, another bedroom, and a room currently being used as a salon, but could easily be made into a 5th bedroom. (id:51699)
721 Barber Crescent
Weyburn, Saskatchewan
Welcome to this spacious and well-appointed 6-bedroom, 4-bathroom home offering 2,191 sq. ft. of living space over two levels, plus a fully finished basement. Built in 2011, this grey stucco home sits on an oversized lot in one of Weyburn’s most family-friendly neighborhoods, close to schools, parks, and walking paths. Step inside to a bright and versatile den just off the front entry - perfect for a home office, sitting room, or additional living space. A convenient half-bath, laundry area, and direct access to the attached double garage complete this main-level layout. The heart of the home is the open-concept kitchen, featuring tile floors, a central island with seating, ample cabinetry, and excellent sightlines to the dining room. Whether hosting guests or enjoying a quiet meal, the adjoining dining area is a perfect gathering spot. Patio doors lead to a large back deck overlooking a fully fenced yard, complete with a play structure—ideal for summer BBQs with the kids and pets. The cozy living room includes a fireplace, creating a warm ambiance that’s perfect for everyday living or entertaining. Upstairs, a bonus area at the top of the stairs offers great flexibility as a media room, homework hub, or kids’ play zone. Three well-sized guest bedrooms and main bath provide accommodation and convenience for family or guests. The spacious primary bedroom features a walk-in closet and a private 4-piece ensuite, offering a quiet retreat at the end of the day. The fully finished basement adds even more living space, boasting a large family room - great for movie nights or game days, two additional large bedrooms, a 3-piece bathroom, and a spacious utility/storage room for all your seasonal and household needs. With thoughtful design, modern finishes, ample space for the whole family, and a fantastic location in Weyburn’s desirable northeast corner, this move-in-ready home is a true standout. A must-see for anyone looking for comfort, space, and a welcoming neighborhood. (id:51699)
236 12th Street E
Prince Albert, Saskatchewan
Welcome to 236 12st East in the heart of Midtown, this home is situated on a very large mature lot. This home is some what of a fixer upper but could be turned into a very nice property, large living and dining rooms, main floor laundry, four bedrooms. There is a four piece bath on the main level and a three piece on the second level. When entering the back yard you will notice that it is fully fenced, there is also a 22 x 26 heated garage in the back with year round back alley access. If you are a handy person or like reno projects this might be the property for you. Call a realtor to view. (id:51699)
308 5th Avenue W
Assiniboia, Saskatchewan
Charming character home situated on a spacious triple lot, offering plenty of outdoor space. The home features hardwood floors on the second level. You will find high ceilings on the main floor that creates an open and airy atmosphere. The main floor includes Main floor laundry, separate dining area, living room and a comfortable bedroom with new carpet , a 4-piece Ensuite and a walk in closet. Upstairs you will find two more bedrooms and a 3-Piece bathroom with a claw foot tub. The exterior is stucco. (id:51699)
210 2141 Larter Road
Estevan, Saskatchewan
907 sq.ft. corner unit faces South/West in one of the newest Condominium buildings in Estevan. This unit is open concept featuring brown laminate flooring throughout the entrance, kitchen, dining and living room. Spacious master bedroom with large windows to let in natural light, walk in closet and 3 pc bathroom with a walk in shower. There is a large spare bedroom and full bathroom and laundry. Off the living room is a nice sized balcony to enjoy this coming summer. One underground parking is included. Call to view!! (id:51699)
24 15 Centennial Street
Regina, Saskatchewan
Welcome to this well-kept 1-bedroom condo in the desirable Hillsdale neighbourhood, ideally located on Centennial Street. This unit shows well and offers a functional layout with comfortable living space, a bright bedroom, and a cozy dining area. The living room opens to a nice private balcony, perfect for enjoying fresh air or a quiet morning coffee. The kitchen is efficient and practical with ample cabinetry, while the bathroom is clean and well maintained. The bedroom is generously sized with good closet space, making it ideal for first-time buyers, students, or those looking to downsize. Situated close to the University of Regina, downtown, shopping, transit, and all south-end amenities, this is a fantastic opportunity to own in a mature, convenient location. Immediate possession available. A great option for homeowners or investors alike—move in or rent out with ease! (id:51699)
9 Poplar Grove Estates
Meadow Lake, Saskatchewan
Poplar Grove Estates is located just 7 minutes south on Highway 4 and offers power, telephone and natural gas to the property’s edge. Lot 9 has two large clearings that have been consistently mowed providing a great location to start your build! If you’ve been dreaming about owning your own acreage don’t hesitate to call to find out more about this beautifully treed property. (id:51699)
5 2125 Lorne Street
Regina, Saskatchewan
Just move in to this fantastic one bedroom downtown condo! This second floor unit includes fridge, stove, dishwasher, portable air conditioner and hook ups for in suite washer and dryer combo along with coin operated washer and dryer units in basement. This unit includes one parking stall right out front (P4). Condo fees include heat and water. A great little investment with affordable payments! (id:51699)
214 Braeburn Place
Saskatoon, Saskatchewan
Welcome to 214 Braeburn Place, a custom built 2-storey Valentino home nestled on a quiet cul-de-sac in the prestigious Briarwood neighbourhood. Built in 1991, this 2,532 sq.ft. home offers 5 bedrooms and 4 bathrooms all in a space designed to grow with your family. Step inside to a grand front entry with vaulted ceilings and a sweeping staircase that sets the tone for elegance throughout. The main floor offers a professionally renovated kitchen with luxury built-in Fisher & Paykel oven, Jennair natural gas cooktop, and quartz countertops. A cozy gas fireplace anchors the family room, while the formal dining and living rooms provide ideal space for entertaining and holiday gatherings. A versatile main-floor bedroom with a built-in desk functions beautifully as a home office. Upstairs, you’ll find two secondary bedrooms and a 4-piece bath, in addition to the primary suite which features a luxurious 4-piece ensuite. The fully developed basement extends your living area with plush Mohawk carpet in an ideal space for media, games, or guest quarters. The home also includes a private elevator with access from the garage to all levels for added convenience and accessibility. Situated on a large lot, the backyard is a true retreat with mature landscaping, underground sprinklers, raised cedar garden beds, a concrete patio and a two-tier 18’ x 18’ Trex composite deck complete with a natural gas BBQ hookup. Recent updates include: kitchen (2020), furnace (2014), gas fireplace (2018), shingles (2016), fence (2020), windows (2012), and more. The double attached garage with new doors (2016) and a concrete driveway provide parking for up to four vehicles. Located just one block from Briarwood Lake, with easy access to Wildwood Golf Course, Donna Birkmaier Park, top-rated schools, 8th Street shopping, and major arterial roads. With a rare combination of space, location, accessibility and thoughtful design, this is the forever home your family has been waiting for. (id:51699)
44 Aspen Street
Qu'appelle, Saskatchewan
Welcome to this well-maintained 3-bedroom, 2-bathroom home offering a solid blend of comfort, space, and key upgrades. Major improvements include new shingles and water line in 2025, a furnace and air conditioner replaced in 2016, hot water tank updated in 2023, and newer windows throughout (2016). The kitchen is equipped with newer appliances and a reverse osmosis water system for added convenience and quality. Set on a generous 75 x 125 fully fenced lot, the property features a garden area perfect for outdoor enjoyment. Inside, you’ll find a partially finished basement offering flexible living or storage space, along with a sunroom that has been started and awaits your finishing touches. With major upgrades complete and value-add potential remaining, this property is worth a closer look. Plus 10x26 sunroom just waiting for your finishing touches. Call your favorite local agent to view. (id:51699)
1421 Princess Street
Regina, Saskatchewan
This adorable 2 bedroom, 1 bathroom, 714 sq ft single-detached bungalow is packed with charm and value. Built in 1929, the home showcases classic character while offering important updates and maintenance that make it an excellent choice for the budget-conscious buyer seeking a move-in-ready option. The fully fenced backyard provides privacy and a great space for outdoor entertaining. An oversized single garage with a newer garage door offers secure parking plus extra room for storage, hobbies, or toys. Recent work includes sewer cleaning and inspection, furnace servicing, duct cleaning, and plumbing service. All appliances have been tested and are included in as-is condition. Inside, the main floor features a bright and spacious living room, a quaint kitchen with a cozy dining area, two comfortable bedrooms, and a 4-piece bathroom. Off the kitchen, you’ll find access to the backyard and garage. Stairs lead to the unfinished basement, which is concrete, braced, and home to the laundry area — a perfect spot for storage or future development. Located within walking distance to Pasqua Hospital, Mosaic Stadium, public transit, and numerous amenities, this home offers convenience and community. With its manageable size, essential updates, and attractive price point, it’s a fantastic opportunity for a first-time or budget-minded buyer looking to build equity instead of paying rent. Call your agent to schedule a viewing. (id:51699)

