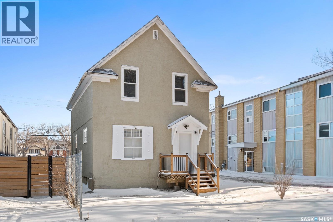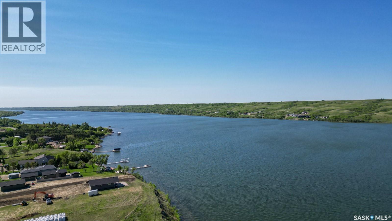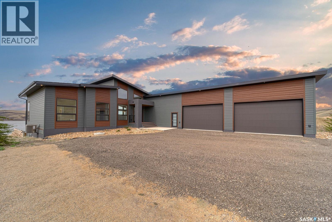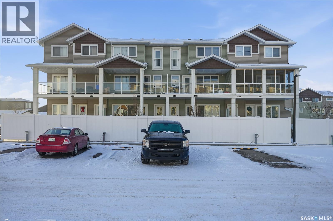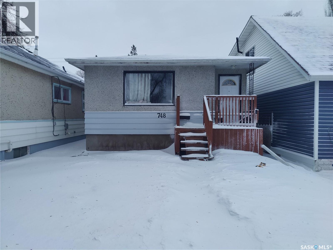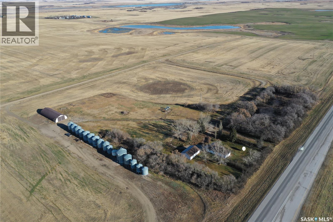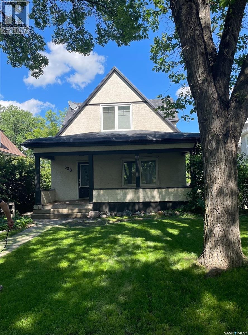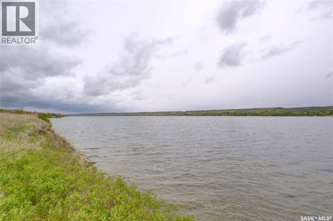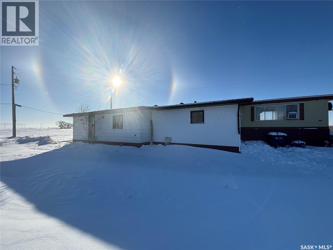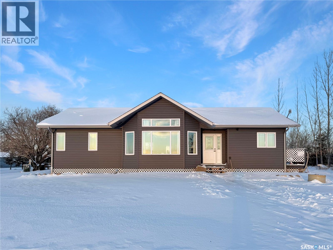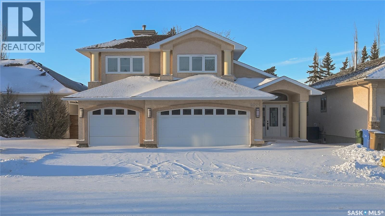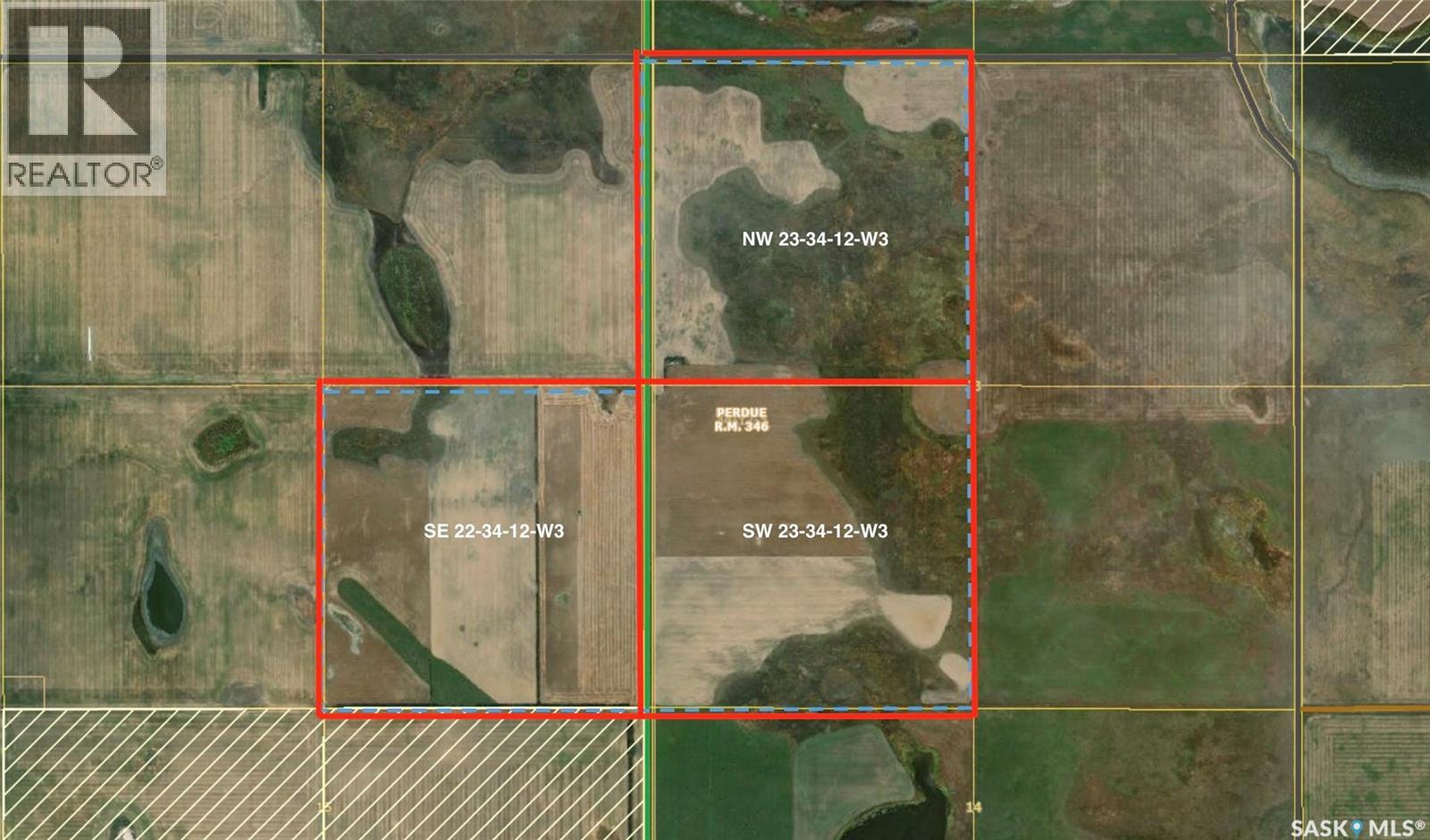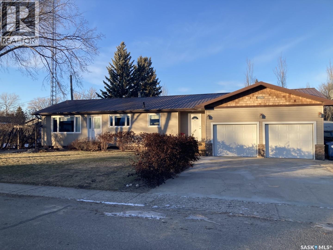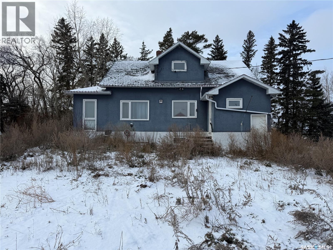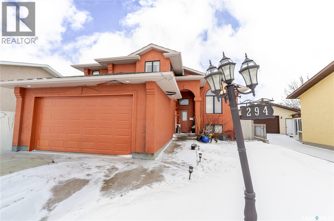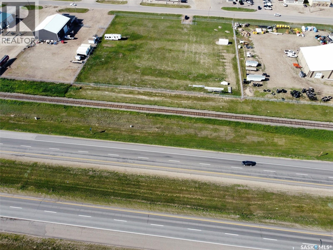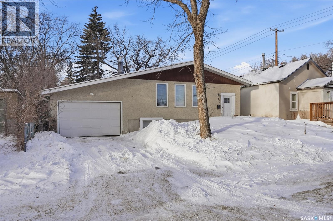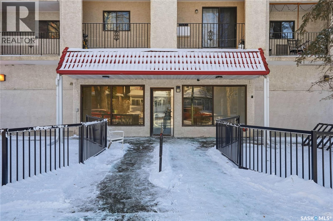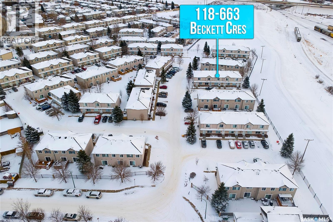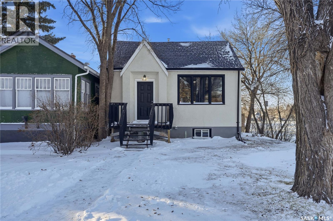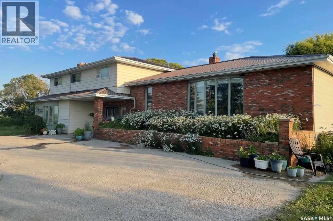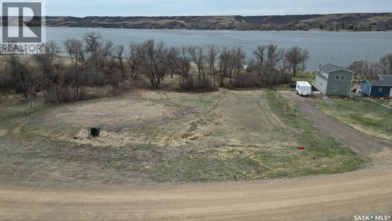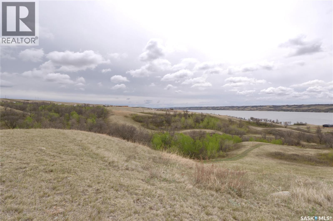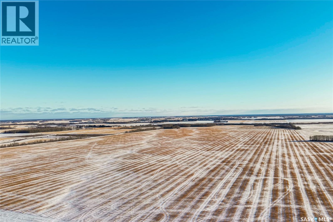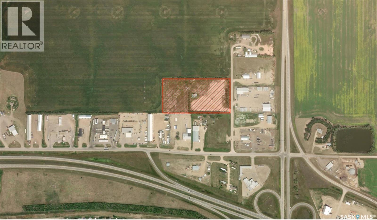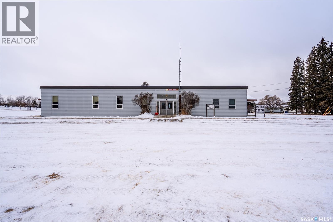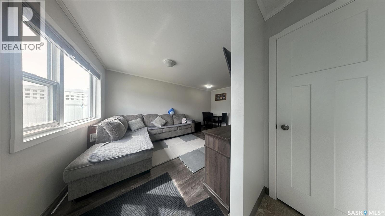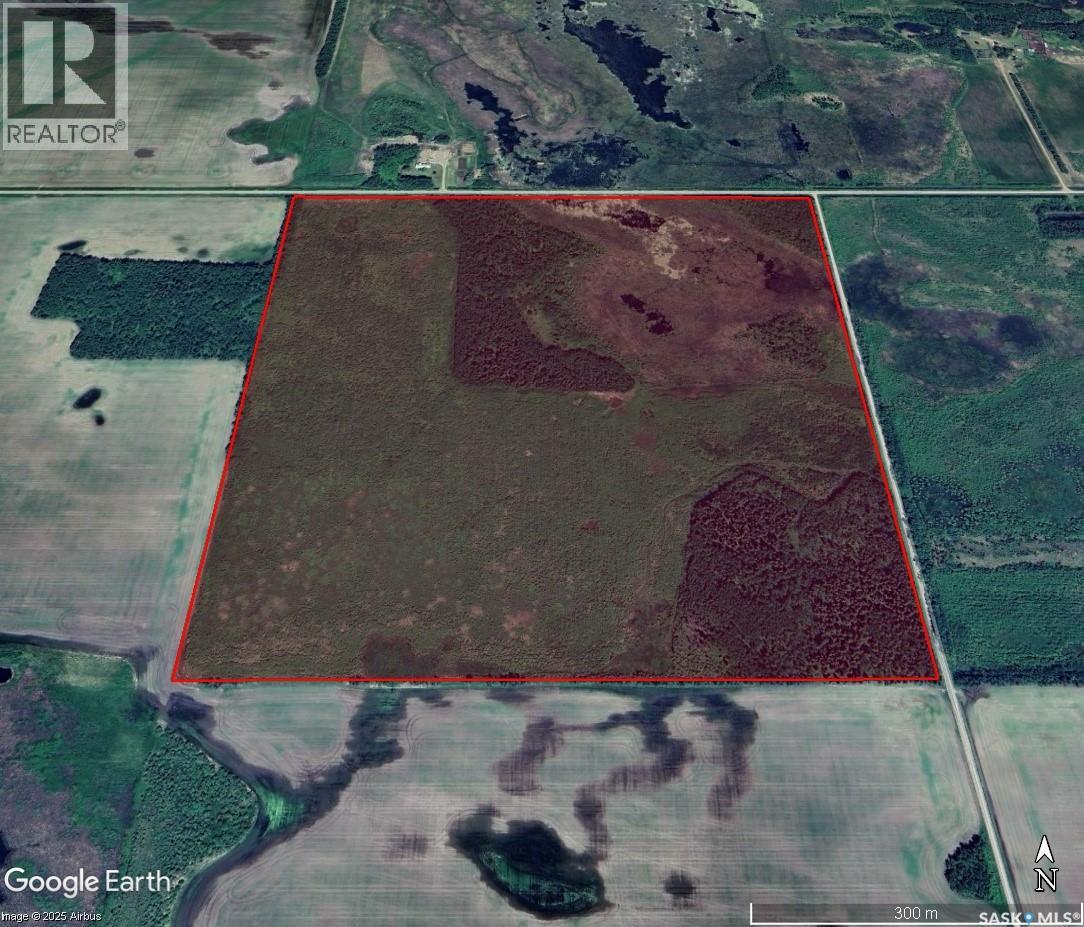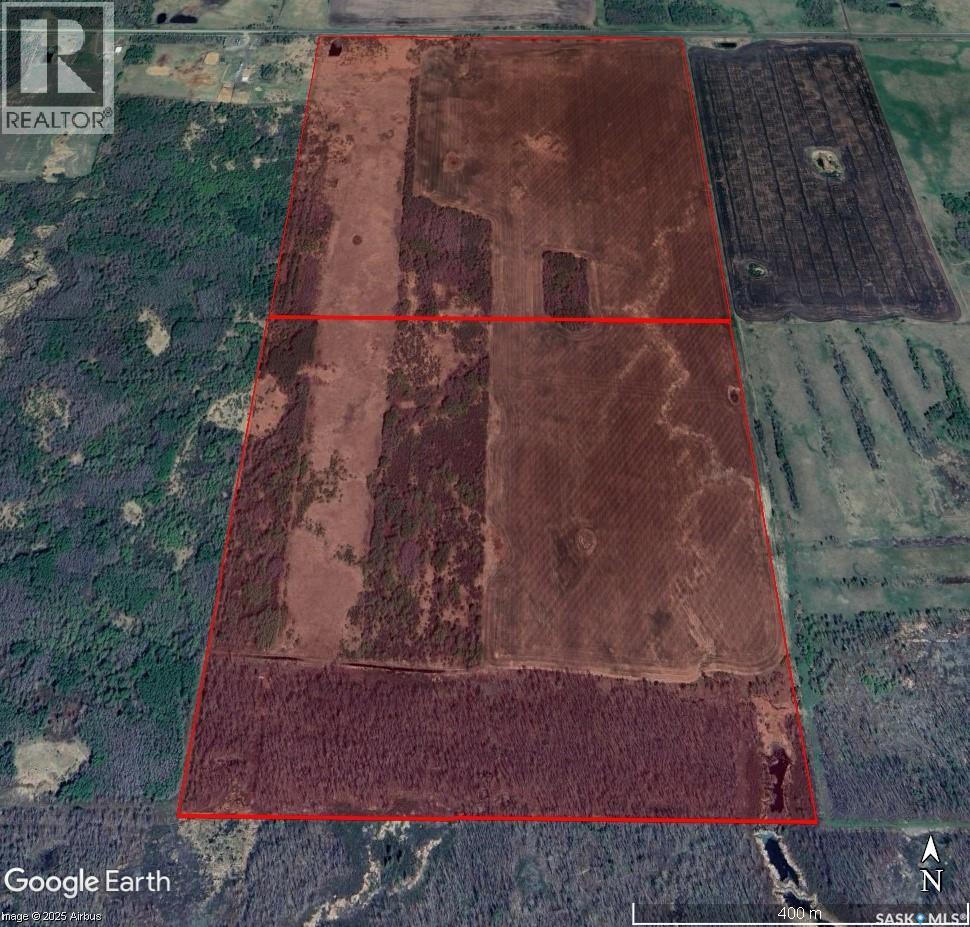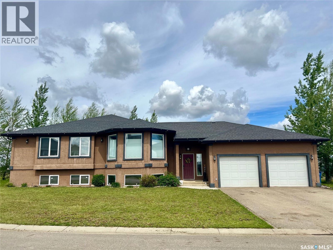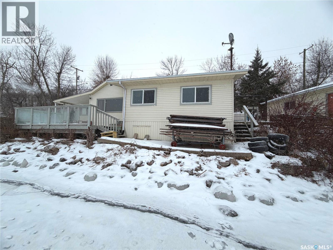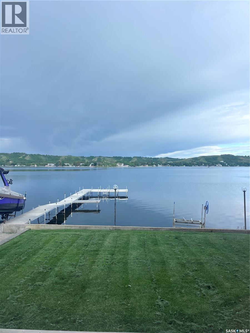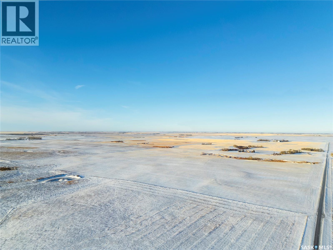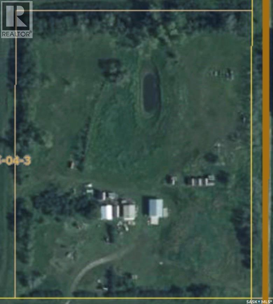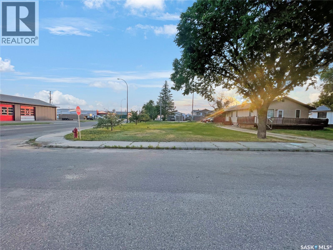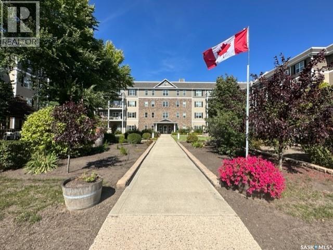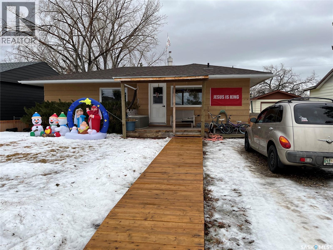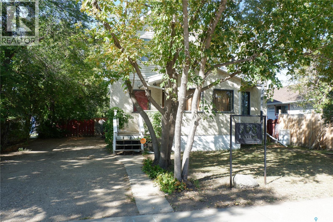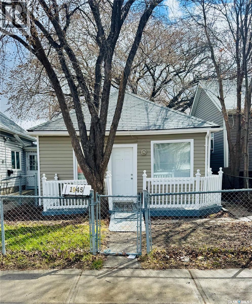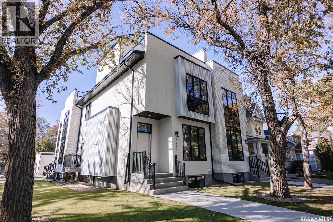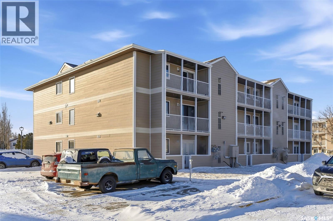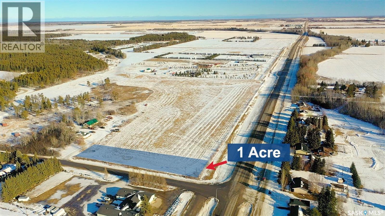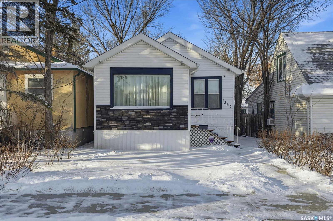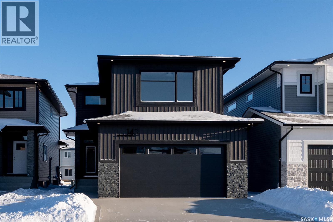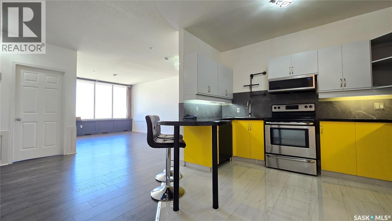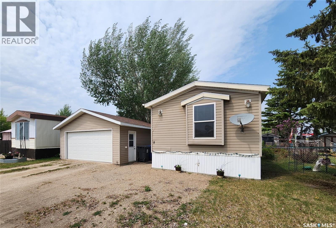2111 Osler Street
Regina, Saskatchewan
Welcome to 2111 Osler Street. This beautifully renovated, move-in-ready home offers exceptional comfort, convenience, and value in a prime location close to downtown, schools, and public transportation. The main floor features a bright and spacious living room with a separate dining area, highlighted by modern vinyl flooring and updated lighting throughout. The brand-new kitchen is equipped with new cabinetry, countertops, backsplash, and stainless steel appliances, making it ideal for everyday cooking. The upper level offers three well-sized bedrooms and a fully renovated 4-piece bathroom. Extensive upgrades include a new electrical panel, new plumbing, new flooring throughout, new doors, a new kitchen with appliances, fresh paint, newly replaced front deck and railing. Additional improvements include basement structural reinforcement (cracked/sagging wall addressed, steel post reinforced with horizontal bracing, new framework installed, and concrete poured 6–8" thick), rear parking area prepared with grading, fabric, and slag (approx. 720 sq. ft.), and full perimeter grading with yellow sand to protect the foundation. The large backyard provides excellent potential, with space for up to three parking stalls, offering an opportunity for additional rental income. This property is an excellent opportunity for first-time homebuyers and investors alike. Contact your real estate professional today to arrange a private viewing. (id:51699)
13 Sunset Boulevard
North Grove, Saskatchewan
A beautiful life awaits you! Stunning lakefront, lake view, legacy, lot! Your dream property will have its new location! Imagine enjoying your morning coffee with a sparkling lake view out your window! The year-round seasonal beauty of Buffalo Pound Lake, surrounded by nature, along with year-round activities, is the perfect place to unwind from city life! Or, settle in permanently! It's a great commute to K+S or Moose Jaw! The lots begin only 1km from Highway #2, north side of the causeway, off the main road (quiet!), year-round access (of course!)! Some of the Difley Estates lots may suit a walk-out design! Spacious-sized lot, and services adjacent! Lot size is .6 acres. A place to breathe, relax, enjoy nature, enjoy family, host friends, entertain, read a book, go fishing, boating, snow sports, hike, walk, bike,......Home! An amazing place for your lakefront home! Please note that this property can also be purchased separately with 12 Sunset Blvd next door (MLS # SK025841)! What an opportunity!! (id:51699)
12 Sunset Boulevard
North Grove, Saskatchewan
Words fail to describe this exceptional lakefront home! 12 Sunset Boulevard in the Resort Village of North Grove defines a legacy lifestyle property on Buffalo Pound Lake! Stunning contemporary design begins with a 4-car attached garage ushering you into the fabulous bungalow-style home (2037 sq/ft on main level), with, of course, a walkout lower level specifically designed to surround you with panoramic lake views! Open concept design with vaulted ceilings, perfect kitchen design with central island, separate pantry room, dining area that steps onto a spacious deck overlooking the lake, and of course, the gas fireplace provides a wonderful family-centric home! The main floor flows from the entry area to a full bath, a bedroom or office space, and then to the amazing primary suite with a lovely bath, dual sinks, soaking tub, walk-in shower, leading to an amazing dressing room! When you enter from the garage (45'X28'), you find a perfect space that has outdoor access for a games room, fitness centre, home office, studio,... amazing! Yes, there is also a mudroom space before entering! The lower level steps into a fantastic family room with a wet bar area, Opti Myst fireplace, plus access to the covered, & screened patio,....WOW!! Of course, there is a media room, 2 bedrooms, a full bath, laundry room, and a utility/storage area! Now, step outside to relax with nature that has trees, access to the lake, retaining walls, a firepit area,... views that you will never tire of! This newly constructed and never-lived-in home is a one-of-a-kind opportunity! If desired, the lot #13, west of the property can be purchased separately, MLS# SK010137! Be sure not to miss this amazing place at the lake to call home! Drone shots + 3D scan of the interiors with 360s of the outdoor spaces are available for you! (id:51699)
307a 3355 Green Poppy Street
Regina, Saskatchewan
Located in the sought-after Greens on Gardiner neighbourhood, this well-designed home offers convenient access to amenities, parks, and schools. Featuring ~780sq. ft. of thoughtfully planned living space across a bright main floor and finished lower level, it provides flexibility for entertaining or working from home. The modern kitchen includes contemporary appliances and a functional layout, while a private outdoor patio offers a relaxing space to unwind. (id:51699)
748 Rae Street
Regina, Saskatchewan
Investor alert or first-time buyer opportunity! This solid 852 sq ft infill bungalow offers great value with suite potential and a detached garage. Built in 1963, the home features two bedrooms on the main floor and a finished basement with a third bedroom, second bathroom, rec room, laundry area, and a second kitchen setup, plus a separate back entrance for flexible use. The furnace (2022) and water heater (2023) have been upgraded, and the home also includes central air conditioning. The foundation appears solid, and the home sits level throughout. All appliances are included with the sale. Outside you’ll find a fenced yard, patio space, and a single detached garage with newer shingles, plus parking off the alley. Located on a quieter block near the edge of Washington Park, this property is tucked away from high-traffic areas yet offers easy access to Lewvan Drive and downtown. A clean, functional home at a price point that makes sense—use as a personal residence with mortgage helper or add it to your revenue portfolio. The basement currently rents easily at $900/month, which could be increased to over $1000/month by adding an additional basement bedroom! (id:51699)
Clavet Acreage
Blucher Rm No. 343, Saskatchewan
This acreage is located just outside the town of Clavet, Saskatchewan, offering a mature yard with Saskatoon only 15 minutes away. The property was originally built in 1928. The home still features many of its original 1928 construction elements, such as lath and plaster walls and knob/tube wiring, and would benefit from significant updates or a fresh start for someone looking to make it their own. Also on the property is a 24’ x 32’ detached garage, built in mid 80's, fully insulated and set on a solid concrete floor, providing functional space for storage, a workshop, or hobby use. Natural gas, electricity, and city water are already installed and available on the property, adding convenience for future use or redevelopment. The acreage has not yet been subdivided from the surrounding farmland. The size and configuration of the subdivision are negotiable. List price is based on 16 acres. 40’X100’ Archrib shed and the tractor with attachments shown in the photos are available for purchase at an additional cost. (id:51699)
538 1st Street E
Shaunavon, Saskatchewan
Fabulous character home on a shady Shaunavon street. This 4 bedroom home has all the space and comfort for the family. Lots of recent renovations have happened here and a must see. The main floor has the living room open to the dining space and over to the kitchen. There is lots of storage space and a handy 2 pc bath off the back door. upstairs there is three good sized bedrooms and another 3-pc bath that has in-floor heat. The basement is developed with another bedroom and rec room space. Book an appointment to view today! (id:51699)
226 Yuel Lane
Saskatoon, Saskatchewan
Welcome to Rohit Homes in Aspen Ridge, a true functional masterpiece! Our LANDON semi-detached model offers 1,581 sqft of luxury living. This brilliant design offers a very practical kitchen layout, complete with quartz countertops, an oversized island, a pantry, and a great living room, perfect for entertaining plus a 2-piece powder room. This property features a front double attached garage (19x22), fully landscaped front and a double concrete driveway is included. There are NO CONDO FEES! On the 2nd floor you will find 3 spacious bedrooms with a walk-in closet off of the primary bedroom, 2 full bathrooms, second floor laundry room with extra storage, bonus room/flex room, and oversized windows giving the home an abundance of natural light. This gorgeous semi-detached home truly has it all, quality, style and a flawless design! Over 30 years experience building award-winning homes, you won't want to miss your opportunity to get in early. This is truly the place you want to live! Color palette for this home is our Coastal Villa. Please take a look at our virtual tour! Floor plans are available on request! *GST and PST included in purchase price. *Fence and finished basement are not included* Pictures may not be exact representations of the unit, used for reference purposes only. For more information, the Rohit showhomes are located at 322 Schmeiser Bend or 226 Myles Heidt Lane and open Mon-Thurs 3-8pm & Sat, Sun & Stat Holidays 12-5pm. (id:51699)
42 Northshore Resort
Dufferin Rm No. 190, Saskatchewan
Wow!! Life at the lake is calling you and your family to love this lakefront opportunity! Build your dream home with views that you will never tire of while enjoying the lifestyle amenities of the Northshore Resort! Already available with this lot is power, a cistern, and a septic tank! Just a few resort features include: access to the swimming pool, beach,...very close to this lot!,... showers/washrooms, marina, boat launch, entertainment, grounds maintenance, and so much more! Do not miss this amazing opportunity to create lakefront memories for you and your family! (id:51699)
194 Heward Street
Creelman, Saskatchewan
Welcome to your affordable and spacious 5-bedroom mobile home on a lot you own! This is the perfect place for families, with a school nearby in Stoughton and the school bus stopping right at your front door. There’s plenty of room for kids to play, enjoy the open prairie views, and still have the privacy you want. Located in the friendly town of Creelman, you’ll have everything you need close by—post office, SGI broker, community center—and only a 15-minute drive to gas stations, Co-op, grocery stores, and other conveniences. The home features: 5 spacious bedrooms Large pantry/storage room and many roomy closets Back/side door with separate entrance Connection ready for a natural gas stove in the kitchen Raised garden bed in the backyard Recent updates: Fully replaced roof (3 years ago) New water tank Furnace only a couple of years old Recreation is nearby with the Fillmore 33 Golf Course and the town’s indoor skating rink, plus a welcoming community atmosphere. This property is ideal for first-time home buyers or anyone seeking peace and serenity away from busy city life. Don’t miss out—contact your REALTOR® today to schedule a showing. (id:51699)
Paddockwood Acreage
Paddockwood Rm No. 520, Saskatchewan
Wonderful Acreage on 80-acre acreage located in the RM of Paddockwood, offering privacy, space, and country living at its finest. Built in 2019, this 1430 sqft RTM home features a thoughtful layout with 3 bedrooms and 2 bathrooms, complemented by a welcoming foyer and functional mudroom, perfect for acreage living. The home is surrounded by nicely landscaped grounds, creating a peaceful and inviting setting. A detached garage and separate shop provide ample space for vehicles, equipment, hobbies, or storage, making this property ideal for those seeking room to work and play. Whether you’re looking for a private rural retreat, hobby farm potential, or simply space to enjoy the outdoors, this property delivers comfort, functionality, and wide-open freedom—all just a short drive from town. (id:51699)
5006 Wascana Vista Court
Regina, Saskatchewan
Welcome to 5006 Wascana Vista Court. This former show home is nestled in the sought-after Wascana View neighborhood. This quiet cul-de-sac location backs onto a walking path, offering convenient access to east-end amenities and schools. This two-story split home features 4bd, 3ba, and a spacious 32x24 triple attached insulated garage. The exterior and landscaping are very low maintenance, with a xeriscaped front yard, stucco siding, and a backyard with multiple patio areas and artificial turf. Upon entering, you are greeted by a foyer with 2 closets and tile flooring. A curved staircase descends into the expansive great room, featuring massive windows that provide views of the greenspace. The formal dining room is separated from the great room by a 3 sided gas fireplace. Overlooking the dining room is the updated kitchen, complete with ample cabinet space, quartz countertops, a tile backsplash, and included stainless steel appliances. Next, an additional versatile room can serve as a family room, or reading nook. Adjacent is a main floor bedroom, with natural light from a rear window. The main floor also includes a 2pc bathroom, a large laundry room, and a utility room housing 2 new furnaces and a air conditioner (installed June 2025), a rented water heater, and an r/o system. A storage area completes this level. Ascending a curved staircase, you arrive at a bonus room, located next to the master. The master suite has French doors, expansive windows, a custom-built walk-in closet, and a luxurious 5pc ensuite bathroom with 2 sinks, a jet tub, a custom tile shower, and heated floors. A few more stairs lead to the top floor that has an additional nook, 2 generous bedrooms, and a 5pc bathroom equipped with double sinks and a deep soaker bathtub. The entire home has been recently painted, and significant energy efficiency upgrades were made in 2023, including new shingles and solar panels. Certain photos have been digitally staged and are clearly marked. (id:51699)
Rm Perdue Farmland- 475.8 Acres
Perdue Rm No. 346, Saskatchewan
RM of Perdue Farmland - 475.82 Acres | Mixed Farm | 3 Quarters Productive 475.82 acres of MIXED FARMLAND for sale in the RM of Perdue No. 346, located approximately 18 km south of Perdue along Hwy 655 and about 50 minutes west of Saskatoon. This LAND-ONLY offering consists of three quarters: SE 22-34-12-W3 assessed at $360,000; SW 23-34-12-W3 assessed at $251,800; and NW 23-34-12-W3 assessed at $180,500. The land features a strong mix of cultivated cropland and pasture/native grass, suitable for grain, mixed, or cattle operations. SE 22 is the premium CULTIVATED QUARTER, SW 23 offers a balanced CROPLAND/PASTURE MIX, and NW 23 is primarily pasture-based. Flat topography with some bush and sloughs typical of the area. Detailed information package available. Mineral rights not included. Possession TBD. DIRECTIONS: 18 KM south of Perdue on HWY 655; OR 21 KM north of Harris on HWY 655 (id:51699)
706 Grey Avenue
Grenfell, Saskatchewan
Fully renovated 1,400sq ft bungalow situated on 3/4 of an acre yard in the best neighborhood in town! Situated only 1.5 blocks to either High School or Elementary School and a short walk to Downtown. House features 3 bedrooms upstairs and 2 down. Features an open concept kitchen/living room updated in 2016 with new cabinets, stainless steel appliances, lighting, and high grade flooring. A natural gas fireplace in the living room. Upstairs bathroom refreshed in 2022. Basement flooring has been updated to vinyl plank, new lighting installed, oak stair treads, along with paint and trim, a large playroom for the kids/grandkids, a large utility room with laundry, a cold room, storage room, bathroom, bedroom, and bonus room. Attached heated three car garage with workshop. Take a turn out from the entry way, and out to your own private park. Large deck with three levels one with a roof perfect to sit under during those hot summer days, fully fenced in yard with a two story play structure with sandbox, windy slide, and swing set, a zipline tower set up to accommodate a 100’ zipline, also two storage sheds. Walk along the path to the bridge crossing over the pond-less stream, grabbing a couple apples from the beautiful apple trees on your way. Outside is a large vegetable garden, a covered fruit cage featuring many varieties of fruit with a low maintenance design drip irrigation, mulch coverage, and weed barrier. Automated U/G sprinkler system throughout as well as flowerbed/flower pot drip system. A new brick patio to the firepit area and RV parking pad. Updates in the last 10 years: -Kitchen cupboards, lighting, flooring, -Natural gas fireplace -Large water heater -Basement flooring, stairs, some windows -PVC All Weather windows/door on main level -Vinyl siding -Tin roof -Garage insulation, metal sheeting, HE Furnace -Brick Patio/Walkway -Complete professional landscaping with hundreds of new perennials, trees, shrubs; most on automated irrigation (id:51699)
Rm Of Mcleod 9.96 Acres
Mcleod Rm No. 185, Saskatchewan
Looking for an acreage project with room to create your own vision? This 9.96-acre property in the RM of McLeod might be the right fit for someone ready to take on a renovation. The home will need a certain amount of attention and updating before it’s ready for comfortable use. That said, the footprint offers just over 1,400 sq ft with five bedrooms, a main-floor laundry area, and a layout that could be reimagined. The yard site includes several outbuildings—an 2-car detached garage (approx. 24.5 x 32), a metal Quonset, a former barn converted to a shop with office/storage areas, and a handful of other structures that have served a variety of uses over the years. As with the house, some outbuildings will require attention, but for the right person this property could be a chance to rebuild, repurpose, and create the type of acreage living that meets your needs. If you’ve been searching for an acreage with space, privacy, and potential—and you’re not afraid of a challenge—this may be worth a look. (id:51699)
294 Wellington Drive
Moose Jaw, Saskatchewan
This innovatively designed four-bedroom bi-level with a double attached garage offers outstanding street appeal and a well-planned layout. An inviting tiled entry leads to vaulted ceilings over the main living area and stairwell, creating a bright, open feel. The open-concept living and dining spaces feature arched windows and hardwood floors, while the kitchen offers ample cabinetry, a wine rack, and a functional island—ideal for everyday living and entertaining. Two bedrooms and a four-piece bath complete the main level. The private primary suite occupies its own level and includes a walk-in closet and ensuite. All bathrooms feature in-floor heating for added comfort. The fully developed lower level provides a spacious family room, a flexible area suitable for a small bedroom or office, a three-piece bath, a generous fourth bedroom, and laundry/utility space. Newer garden doors off the dining area lead to a two-level deck overlooking a turfed and zero-scaped backyard—perfect for low-maintenance living. Additional features include central air conditioning, a gas fireplace, underground sprinklers, and low-maintenance landscaping. (id:51699)
9808 Thatcher Avenue
North Battleford, Saskatchewan
Amazing opportunity to own Commercial Property with Highway 16 exposure. This Commercial Lot/Land is located directly beside Anderson Pump House in Parsons Industrial Park North Battleford, SK. It is 2.09 acres of prime commercial land completely fenced with paved access on Thatcher Avenue. All services are to the road. (id:51699)
313 Q Avenue S
Saskatoon, Saskatchewan
Spacious 5-bedroom, 2-bathroom bungalow on a 49.9-ft lot, located near downtown and steps from St. Paul’s Hospital. Features a non-conforming basement suite offering great flexibility, plus both an attached single garage and a detached single garage. A solid opportunity for families, investors, or those seeking a central location with excellent access to amenities. (id:51699)
Saskatoon Nw Farmland
Corman Park Rm No. 344, Saskatchewan
Great location NW of Saskatoon with a mature treed yard site. Currently pasture land for grazing. Great opportunity to further subdivide this property. The RM of Corman Park will allow this land to be subdivided for residential build sites. Any future subdivision is subject to RM approval. From the intersection of the Neault/Dalmeny Highway (South of Highway #16) and Twp 380 Road (Pasture Road), travel 4.8 kms west on Twp Rd 380 and the land is the north side of the road (right side). Located in the NW corner of the intersection of Twp Rd 380 and Rge Rd 3065. A confirmed appointment is required to view this property. (id:51699)
102 2125 Osler Street
Regina, Saskatchewan
This property comes completely furnished. The interior walls are concrete, which helps with sound control. The bedroom has no window. Updates over the years include: refreshed cabinets, stainless steel appliances, flooring, base trim, paint and wall air conditioning unit. There is one designated parking spot #2 at the back of the building (which is easily accessible from the north exterior door to the building). There is a common area laundry room on each floor. There is an elevator on every floor. Security exterior doors with a buzzer system at the front door. Cameras are in various areas of the building. A brand new elevator was installed in December 2025. Great potential for a first-time home owner or revenue. This condo is located close to the downtown area. (id:51699)
118 663 Beckett Crescent
Saskatoon, Saskatchewan
Excellent opportunity to own a fully finished townhouse in the highly sought-after Arbor Creek neighborhood. This 1,116 sq. ft. home offers 3 bedrooms and 2 bathrooms, making it ideal for first-time home buyers, investors, or those looking to downsize. The main floor features a spacious living room with large windows, a separate kitchen with ample cabinetry, pantry, and all kitchen appliances, and a bright dining area with a large patio door leading to the deck—perfect for relaxing or entertaining family and friends. The second floor includes a primary bedroom with closet, two additional well-sized bedrooms, and a 4-piece shared bathroom. The fully finished basement offers a large, versatile living space, a 4-piece bathroom, laundry room, and additional storage, providing plenty of room for all your needs. This unit comes with two exclusive parking stalls. Condo fees cover exterior maintenance, offering peace of mind in this well-managed complex. Conveniently located close to parks, bus stops, and all neighborhood amenities. Call your realtor today to book your private viewing! (id:51699)
1300 Athol Street
Regina, Saskatchewan
Hey house hunters! This cute 3-bed, 2-bath bungalow packs big vibes into just under 750 sq ft, complete with a single detached garage. Newer shingles, updated electrical panel, and a fresh air conditioner – stay cool and powered up! Perfect for first-timers, downsizers, or investors. Easy to love, easy to maintain! Grab this gem before it's gone – schedule your viewing today! (id:51699)
Kippen Farm
Shamrock Rm No. 134, Saskatchewan
This spacious hobby farm offers quality outbuildings, a large home with updated finishes, fenced pastures, and rentable cropland. A total of 160 acres with both cultivated land and fenced pasture provides a great expanse for a few horses or cows. The outbuildings include a large Quonset, heated shop, double detached garage, and barn. The property boasts an excellent water supply. The interior features a sophisticated grey, cream, and taupe palette, natural stone accents, and nearly 5,000 sq. ft. across multiple levels. Recent updates include new flooring throughout, modernized bathrooms, and ample space for entertaining, including six bedrooms, three full baths, a large recreation room, and flexible living areas. The large recreation room in the basement has a pool table, seating area, built-in library and adjoining study or guest bedroom. This home would also be suitable for extended families because of the generous space inside and outside. Its grand proportions are well-suited to family life, with a large bright kitchen, a large family room and living room, an elegant dining room, and many more features. The motivated seller invites you to view this impressive property and its many possibilities. (id:51699)
33 Northshore Resort
Dufferin Rm No. 190, Saskatchewan
Waterfront lifestyle welcomes you to create a beautiful legacy home perfectly located on Buffalo Pound Lake within a wonderful resort community! The lot size is 25,144 sq/ft giving great space for your dream home, plus tons of lakefront lifestyle experiences! Just a few resort features: access to the swimming pool, beach,...very close to this lot!,... showers/washrooms, marina, boat launch, entertainment, grounds maintenance, and so much more! Do not miss this amazing opportunity to create lakefront memories for you and your family! (id:51699)
108 Northshore Resort
Dufferin Rm No. 190, Saskatchewan
Life at the lake just got better when you wake up in the morning to take in the panoramic views from your wonderful lake lot! Hawkeye Point welcomes you to a ready-to-go lifestyle lake experience! Some of the features include: 200 amp electrical panel, 1000 gal septic tank, 8X10 shed for storage, 8X8 dog run, lawn mower, water pump, 8X32 gravel camper pad, .6 acre lot, fire pit ring, deck box, 390 gal water holding tank, 10X20 cedar deck,... do not forget the amazing views! The resort also includes access to the swimming pool, beach, showers/washrooms, marina, boat launch, entertainment, grounds maintenance, and so much more! You and your family will treasure the memories you will make at this very special place! (id:51699)
Rm488 Torch River Land
Torch River Rm No. 488, Saskatchewan
This listing has 21 quarters of grain land in one of the most profitable grain growing areas of the province. Most of the topography is level to nearly level and most of the stone rating is none to few, although the land does vary. There is good road access to all the land. The Sellers are willing to sell their home quarter with house, yard, modern shop and infrastructure at an additional price. Bins not included. Please enquire for details if this is of interest to you. VR Mapping and soil sampling have been completed for the 2026 cropping season. 100lbs of sulfur fines have been spread on some of the land for the 2026 cropping season. *The Seller claims that the total number of cultivated acres are 2488. We do not have a break down of the number of cultivated acres per quarter, as some of the fields are multi quarter fields. (id:51699)
2020 Norwood Avenue
Moose Jaw, Saskatchewan
An exceptional opportunity awaits with this expansive 7.5-acre property, offering unmatched versatility for industrial or commercial users. This strategically located lot features superior accessibility with dual-entry points on both the Southeast and Northeast sides, ensuring efficient traffic flow and ease of transport for heavy equipment. The owner is highly flexible and willing to accommodate a variety of needs, offering the land as a whole or demising it into smaller parcels to suit your specific footprint. Additionally, a large on-site shop is available; while not currently included in the base land lease, the owner is open to entertaining lease offers for this structure for a qualified tenant. Whether you require a massive laydown yard or a smaller, customized workspace, this multiple-option property provides the rare ability to tailor the space to your exact business requirements. (id:51699)
198 1st Avenue S
Pierceland, Saskatchewan
With over 4,700 sq. ft. of space, the Josie Britton Centre offers exceptional potential for either business or residential use. The property is currently zoned as Municipal Reserve; however, the Village of Pierceland will cover the cost to rezone it to commercial or residential, depending on the buyer’s intended use. Situated on 1.44 acres, the building features numerous rooms ideal for offices, a daycare, dance studio, senior activity centre, or other ventures that support business and community growth. Property taxes will be determined once the zoning designation is finalized. (id:51699)
265 322 Lewin Way
Saskatoon, Saskatchewan
Welcome to this stylish and well-maintained 2018-built row townhouse located in the highly desirable community of Stonebridge. This bright and inviting home features 2 spacious bedrooms and 1 full bathroom, offering an ideal layout for first-time buyers, young professionals, or those looking to downsize. Step into the open-concept living area boasting laminate flooring and durable Lino, perfect for everyday living and easy maintenance. The kitchen comes fully equipped with sleek stainless steel appliances, adding a modern touch to the heart of the home. Both bedrooms are carpeted for added comfort, creating cozy retreats at the end of the day. Enjoy the convenience of living just minutes from schools, parks, shopping, freeways, and all the amenities Stonebridge has to offer. Whether you're commuting or exploring the neighborhood, this location offers both accessibility and community charm. Don’t miss your chance to own this turnkey home in one of the city’s most desirable areas. Book your showing today! Buyers & Buyers' Realtor® to verify all measurements. (id:51699)
Choiceland Quarter Rm #488
Torch River Rm No. 488, Saskatchewan
One quarter section (NE 34-52-18 W2) located near Choiceland, SK in the RM of Torch River #488. This quarter is a mix of open land and treed areas. The land is rated “K” by Sask Crop Insurance. There is good access to the land with roads on the north and east sides. The land is vacant and available for a Buyer to start using the land immediately! ASKING PRICE: $279,000, $1,757.70 ISC Titled Acre (id:51699)
E 1/2 22-49-8 W2 - Rm 486
Moose Range Rm No. 486, Saskatchewan
Two quarter sections (NE 22-49-8 W2 & SE 22-49-8 W2) totalling 318.84 titled acres located near Smoky Burn, SK in the RM of Moose Range #486 are now for sale! The SCIC soil classification is “H” for both quarters. SAMA Field Sheets identify 156 cultivated acres, 37 cultivated grass revert acres, 104 aspen pasture, 16 native grass and 5 other acres. Seller states that there is more land could be broke up that is currently in grass and pasture. The land has a "T1" - level to nearly level topography rating. This half section is located right along the tree line and has potential for a mixed-use parcel for farming and recreation. The land is available for immediate occupancy with NO lease agreement in place. ASKING PRICE: $799,000, $2,505.96/ISC Titled Acre, (id:51699)
1 Poplar Crescent
Birch Hills, Saskatchewan
One of a kind premier property in the quiet community of Birch Hills! Located only 20 minutes Southeast of Prince Albert, this beautiful home features 6 bedrooms and 4 bathrooms. The massive maple kitchen with a large island and bar seating is perfect for all your culinary needs. Adjacent to the kitchen lies a spacious dining area, adorned with South facing picture windows and could easily double as a cozy living room. The main level is complete with 3 generous bedrooms including a primary with a cheater ensuite and a walk in closet. Step through the patio doors off of the kitchen onto a mezzanine that overlooks the 2000 sqft fully enclosed year round pool room. Here, you'll find a 40 x 15 ft heated indoor pool complete with a diving board, accompanied by a luxurious hot tub, vaulted cedar finished ceiling, and convenient amenities including a 2 piece bathroom and rinse off area. This meticulously designed space provides the ultimate setting for entertainment and relaxation, ensuring year round enjoyment, even amidst the chilliest winter months. The fully finished basement includes a large family room with pool views and direct access to the pool area as well as a 3 piece bathroom and 3 sizable bedrooms. Other highlights include heated concrete floors throughout the basement, an ICF constructed foundation, a double attached fully insulated garage equipped with overhead door openers, a fully fenced yard with landscaped grounds and a deck with a natural gas hookup. Schedule a viewing today and experience this unique property firsthand! (id:51699)
177 Katepwa Road
Katepwa Beach, Saskatchewan
Experience classic lake living at 177 Katepwa Road, Katepwa Beach. This well-cared-for 864 sq ft seasonal cabin features 3 bedrooms and sits on an impressive 148 feet of waterfront on along the south shore of Katepwa Lake. Set in a desirable location near the newly developed Katepwa Breese Park, you’ll enjoy easy access to fantastic community amenities including a splash park, pickleball courts, skating rink, community gardens, and more. Whether you’re seeking a peaceful summer getaway or a waterfront property with potential, this offering combines location, shoreline, and lifestyle. (id:51699)
2 Lakeview Lane
Katepwa Beach, Saskatchewan
Rare opportunity for a fully renovated property located on Katepwa Lake. This move in ready home sits on two lots with approximately 70' of lakefront. Main level includes: Updated kitchen with quartz counter tops, new cabinets, LED lighting and stainless appliances. Primary bedroom with double closets, patio doors to lake facing deck. Four piece bath with tiled tub surround, updated; vanity, lights and flooring. Laundry room with additional storage. Second level includes three bedrooms. Two bedrooms with 8' ceilings and the third keeps the original cabin charm with an angled roof line. Second level bath has been updated with new flooring, vanity and tiled tub surround. Exterior of this property has been updated with metal roof, PVC windows and new matching siding on the boat house and garage. 14'x24' boat house with roof top deck. (id:51699)
Ne 26-14-15 W2 - Sedley
Francis Rm No. 127, Saskatchewan
Opportunity to acquire one quarter-section (NE 26-14-15 W2) of farmland located near Sedley, SK in the RM of Francis #127. This offering consists of 159.16 titled acres, with 140 cultivated acres as per SAMA Field Sheets. There is good access to the land with a gravel road on the east boundary. There is currently no lease agreement in place, allowing the successful purchaser to begin farming the land in 2026. There are no rights of first refusal. The asking price works out to $2,764.17/Titled Acre, $3,142.86/SAMA Cultivated Acre. (id:51699)
East Elbow Acreage
Loreburn Rm No. 254, Saskatchewan
East Elbow Acreage for Sale – 10 ACRES WITH SHOPS NEAR ELBOW, SK This East Elbow ACREAGE FOR SALE offers a rare opportunity to own 10.01 acre parcel with several outbuildings just minutes from Elbow, Saskatchewan and LAKE DIEFENBAKER. Located in the RM of Loreburn No. 254, this property is ideal for buyers seeking a Saskatchewan acreage with shops, storage, or hobby-farm potential. The acreage is serviced with single-phase power, SaskTel landline, two separate yard entrances, and an established SHELTERBELT for privacy and wind protection. A dugout water supply supports rural, non-potable use, while the flat, rectangular parcel provides easy access and efficient layout. OUTBUILDINGS include a 30’ x 42’ STEEL-FRAME AZTEC SHED with 14-foot walls, concrete floor, and large exterior pad, a 24’ x 30’ WELDING SHOP with CONCRETE FLOOR steel roof, dual 8’ x 8’ overhead doors and walk-in access, plus an INSULATED 24’ x 30’ shop on skids. Several additional wood-frame storage buildings offer versatile space for equipment, storage, or workshop use. With AGRICULTURAL ZONING, low annual taxes, and proximity to Elbow and Lake Diefenbaker, this is an EXCELLENT LOCATION for anyone searching for an affordable acreage in Saskatchewan, a shop property near Elbow, or summer place minutes to the lake. Call today! (id:51699)
204 9th Avenue Nw
Swift Current, Saskatchewan
Imagine the opportunities for your growing business with this highly sought after RESIDENTIAL/ COMMERCIAL zoned lot! Reep the benefits of the high traffic road by creating brand recognition and easy access. A location next to busy thriving businesses will generate additional traffic to your business and keep you top of mind. This location offers easy access to the number one highway, only blocks away and a straight shot to the downtown core! Enjoy the ability to potentially work AND live in the same building while saving money doing so. Lots available like this are few and far between in the city. Call today for more details and information! (id:51699)
423 680 7th Avenue E
Melville, Saskatchewan
Suite 423 at Cumberland Villas offers a well-planned 473 sq ft one-bedroom layout on the 4th floor, designed for comfortable, low-maintenance living in a welcoming community. With only four suites currently remaining in the building, this is a wonderful opportunity to join a residence that continues to be highly sought after. The suite features an open-concept design that uses the space efficiently, with a functional kitchen offering generous cupboard and counter space, along with a fridge, stove, and built-in dishwasher. The living area provides a cozy place to relax, while the bedroom includes a walk-in closet, offering practical storage without compromising comfort. In-suite laundry is convenient, adding ease to daily routines. Cumberland Villas is known for its relaxed atmosphere and thoughtful amenities, including inviting common areas such as a library with a fireplace, a billiards table, a dance floor, and a 24-hour Bistro with organized activities. Residents also benefit from friendly on-site staff, on-site hairstyling services, and personal mail delivery to their own mailbox. Optional lifestyle services—including meal plans, transportation, and housekeeping or laundry services—allow residents to customize their experience while maintaining independence. A mandatory monthly fee of $90 applies for access to the 24 hr Bistro and activities program. An excellent option for those looking to simplify their lifestyle while enjoying comfort, community, and peace of mind. (id:51699)
220 5th Avenue E
Gravelbourg, Saskatchewan
Here is your new property?? This nice bungalow sits just under 1000 sqft but it feels bigger than that when you are inside. The property has newer shingles, a nice heated 18x20 shed, added kitchen cabinets, newer vinyl windows, a greenhouse in the backyard and much more. Situated in the beautiful Town of Gravelbourg which offers a Hospital, grocery store, retail shops, rink, English or French schools, churches, RCMP detachment, Credit Union bank, gas station, bakery and so much more. Please book your private viewing today!!! (id:51699)
568 Stadacona Street W
Moose Jaw, Saskatchewan
Located in the City of Moose Jaw, this home enjoys a prime spot across from a park and a skating rink. The spacious kitchen includes an eating area and patio doors that open to the back deck. A dining room sits next to the living room, offering plenty of space for gatherings. The house features three bathrooms—one on each level; however, some plumbing repairs are needed. The main floor has one bedroom, and there are three additional bedrooms upstairs. A small balcony overlooks the front of the home. The partially finished basement is currently used as a bedroom (non conforming) and also offers a family area, laundry, another bathroom, a utility room, and ample storage. Outside, the large backyard boasts a deck, garden area, and is fully fenced—ideal for families looking for room to grow. Don't miss the chance to check out this property today. (id:51699)
1945 Wallace Street
Regina, Saskatchewan
Its not often you find a ready to move in home in broders annex for this asking price from paint and flooring to windows and siding its ready to go. there's also a garage off the rear lane. this great start or revenue home is close to all amenities and waiting for you (id:51699)
2804 14th Avenue
Regina, Saskatchewan
Welcome to 2804 14th Avenue, a brand-new, architecturally striking development by West Oak in the heart of Regina’s Cathedral neighbourhood. This captivating townhouse condo brings modern sophistication to one of the city’s most sought-after and walkable communities — just steps from Les Sherman Park, Safeway, 13th Avenue boutiques and cafés, top-rated schools, and downtown Regina. This 2½-story townhouse-style condo showcases over 2,200 sq. ft. of contemporary living space, thoughtfully designed to maximize light, comfort, and functionality. The main level welcomes you with an inviting open-concept layout featuring floor-to-ceiling windows, 9-foot ceilings, and sleek hardwood flooring that create a bright, airy atmosphere. The modern kitchen serves as the centerpiece of the home, complete with quartz countertops, high-end cabinetry, and premium finishes that perfectly complement the property’s refined aesthetic. Upstairs, the second level offers spacious bedrooms and beautifully appointed bathrooms, including a tiled ensuite shower that provides a spa-like retreat. Continuing upward, you’ll find the stunning rooftop patio — a private outdoor oasis perfect for morning coffee, evening cocktails, or entertaining guests under the Cathedral skyline. Every unit includes a single detached garage and benefits from being part of a comprehensive redevelopment initiative designed for longevity, energy efficiency, and timeless style. These homes represent the perfect fusion of modern living and vibrant community, delivering a new level of luxury and design to Regina’s historic Cathedral area. Contact your REALTOR® today to experience the future of Cathedral living with West Oak Developments. (id:51699)
17 6575 Rochdale Boulevard
Regina, Saskatchewan
This top-floor condo, located in McCarthy Park, offers 843 sq ft of living space, featuring 2 bedrooms and 1 bathroom. The unit provides an enhanced view and a quieter living experience. It is move-in ready with upgrades that include newer countertops, windows, and patio doors. Inside, you'll find an open concept living room and dining area that leads to a refurbished balcony through patio doors. The kitchen offers ample space, and there is a convenient in-suite laundry/storage room. The full 4-piece bathroom and two spacious bedrooms complete this cozy home. This smoke-free apartment is situated in a secure, quiet building that is conveniently near parks, schools, and Rochdale amenities. The exterior of the building has been refinished with hardie board siding and features new aluminum railings on the balcony. This affordably priced property could be the perfect fit for you. Call your agent today to schedule your private viewing! (id:51699)
1 Acre Prime Highway Frontage East Of Nipawin
Nipawin Rm No. 487, Saskatchewan
Prime highway frontage east of Nipawin located on Highway 55 with 113 ft of highway frontage. To be subdivided into a 1 acre lot or into lots sized as mutually agreed between seller and a buyer. Property tax to be determined at subdivision. Potential to rezone to commercial (to be approved by RM of Nipawin). Bring your business to the Nipawin area! (id:51699)
1562 Argyle Street
Regina, Saskatchewan
Own for Less Than Rent – Affordable, Move-In-Ready Bungalow! Why rent when you could own your own home for approximately $763/month, including mortgage and property taxes? (Estimated based on a 5-year fixed rate of 4.19% at time of listing.) A great opportunity for first-time buyers looking for affordability and long-term value. Over 800 sq. ft. bungalow features a bright main level with maple hardwood floors, 9' ceilings, crown mouldings, and rounded corners. The layout includes two spacious bedrooms, an updated 4-piece bathroom with a relaxing soaker tub and espresso vanity, a dining area, comfortable living room, and an inviting galley kitchen. The open basement is ready for future development, and the seller is including gyproc to help you get started. Outside, you’ll find a fully fenced yard, a 12' x 12' deck, and convenient lane access with room to build a garage. Key updates include: Eaves, plumbing, electrical, sewer line, PVC triple-pane low-E argon windows (except front foyer) noted from a previous listing 2004. Shingles and insulated vinyl siding (2019) Located on a quiet, nice block, close to the Armories and just a few blocks from Pasqua Hospital. With low property taxes and a price that makes homeownership truly attainable, this home offers incredible value. Priced to sell—book your viewing today! (id:51699)
143 Cockcroft Manor
Saskatoon, Saskatchewan
New and refreshed for 2025 the Urban model has a new look! With the popularity of this plan Pure's Design Team decided to give it a few updates! Larger size now at 2106 sq ft with a revised kitchen layout, added side bar cabinetry with upper shelves in kitchen area along stairwell, upgraded ensuite with freestanding tub and and amazing new walk in closet design with built in wardrobe cabinets. Additonal features include modern cabinetry design, kitchen cabinets that are full ceiling height, and a designer lighting and plumbing package. Located across from park backing homes, this is an amazing location that offers rear alley access as well, providing maximum separation from your neighbours. Full landscaping and basement development packages are available to make this a turnkey property if desired! (id:51699)
806 1867 Hamilton Street
Regina, Saskatchewan
This high rise condo is securely nestled in downtown Regina, and offers an urban and convenient lifestyle. The Hamilton building is a well-known Regina staple, and by purchasing this bright and well updated 2 bedroom condo, you'll gain access to a plethora of amenities, not limited to; Gated and secure parking, fully outfitted gym, large amenities room for lounging and hosting, designated storage area, and of course the outdoor patio and garden area, complete with BBQ and hot tub. This unit is freshly painted with new laminate flooring throughout. The kitchen offers ample cupboard and counter space, stainless steel appliances, and a built in dishwasher. The main bath has been updated with new vanity, sink, fixtures, and backsplash. Both bedrooms face North and offer wonderful views of the city. The primary bedroom is tastefully wallpapered and boasts its own 4 piece ensuite, with updated vanity, sink, and fixtures. Other features of this condo include smart plugs and light switches, tasteful custom built coverings for the radiators, modern light fixtures, and custom blinds. Be right in the action of downtown, and enjoy the safety of being 8 floors up, with your vehicle in a completely gated lot, and even a concierge in the lobby to handle your deliveries. (id:51699)
8 555 Dielschneider Road
Melville, Saskatchewan
This well-kept 1,216 sq ft modular home was built in 2008. With 3 bedrooms and 2 full bathrooms, the home offers a spacious, open-concept layout that seamlessly connects the kitchen, dining, and living areas—perfect for both daily living and entertaining. The kitchen features plenty of cabinetry, island, 4 appliances and a pantry for additional storage. On one side of the home you'll find a convenient laundry area with additional storage space and a spacious primary bedroom that features a walk-in closet and 3-piece ensuite. On the opposite side, two more bedrooms and a second 4-piece bathroom provide flexibility for family or guests. Outside, enjoy a private, fenced yard with a deck, garden shed, and raised garden boxes—ideal for outdoor living. A double detached garage offers ample storage, while the triple driveway ensures plenty of parking space. Lot rent is $475/month and includes water, sewer, and garbage pickup. Conveniently located near St. Peter’s Hospital, the CN Community Center, and Miller Elementary School. (id:51699)

