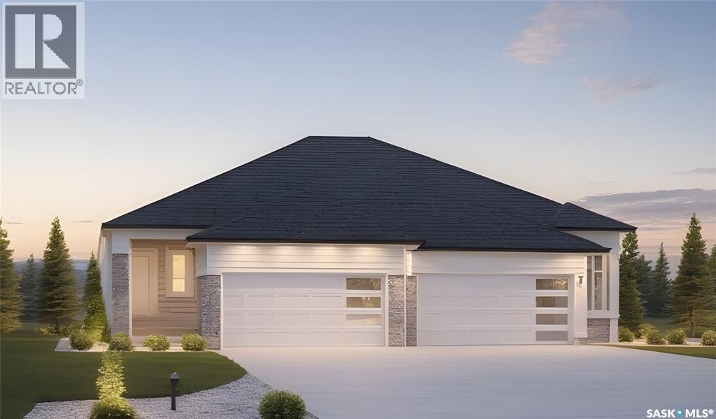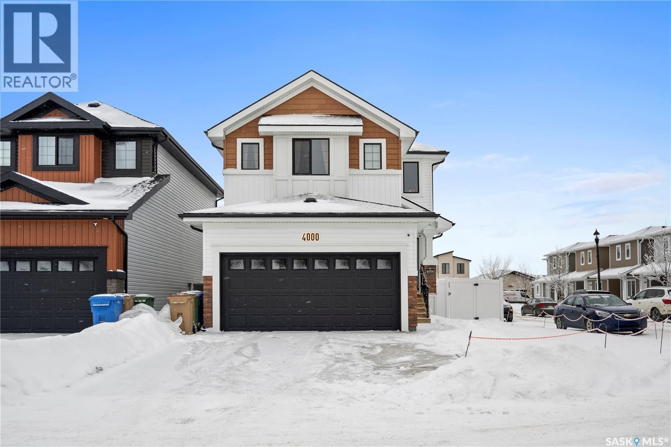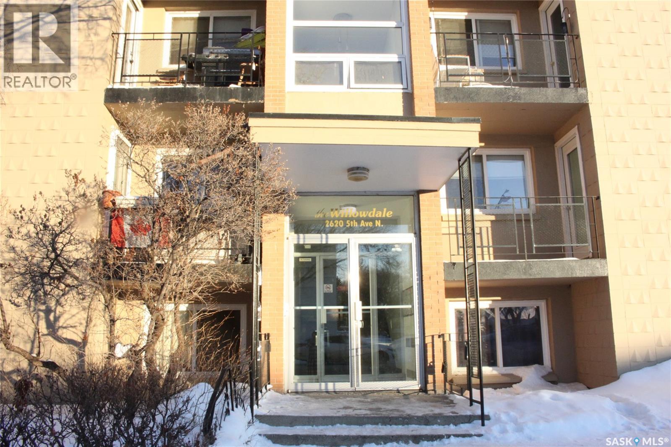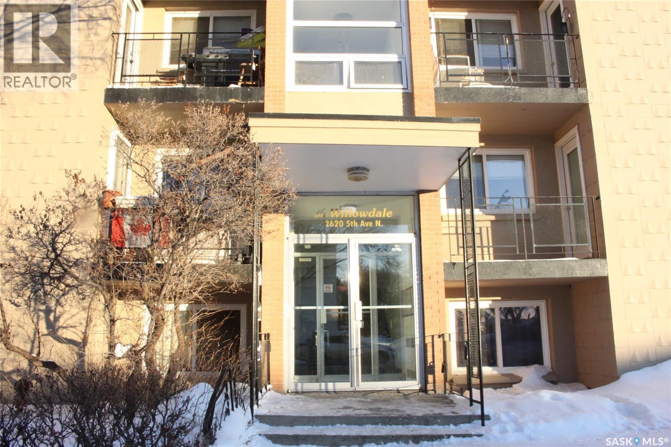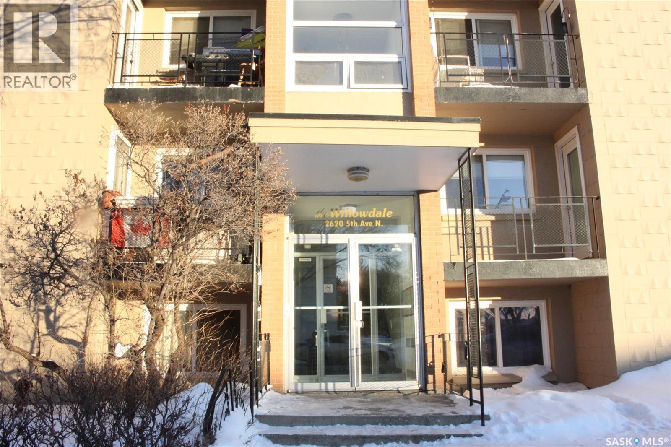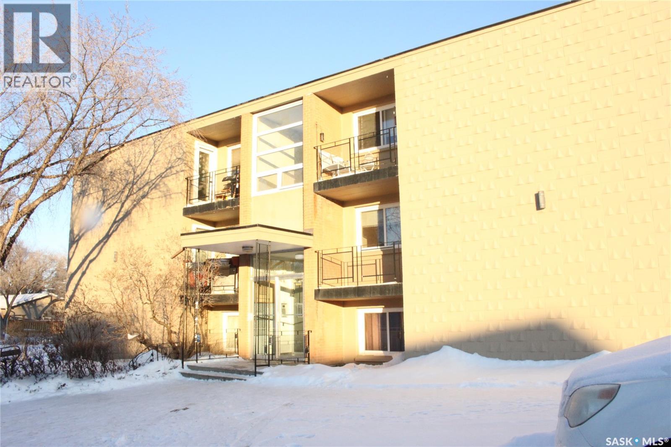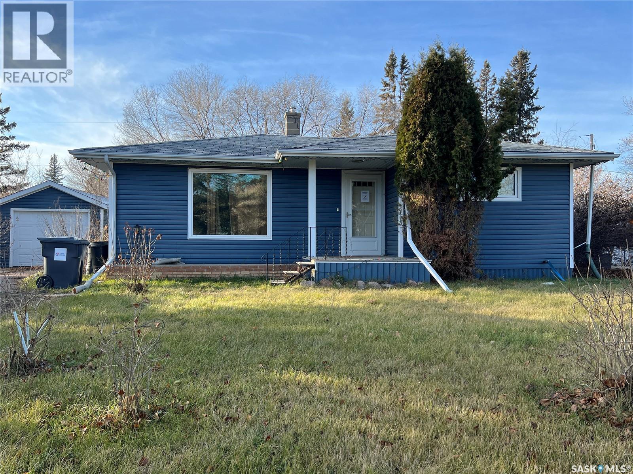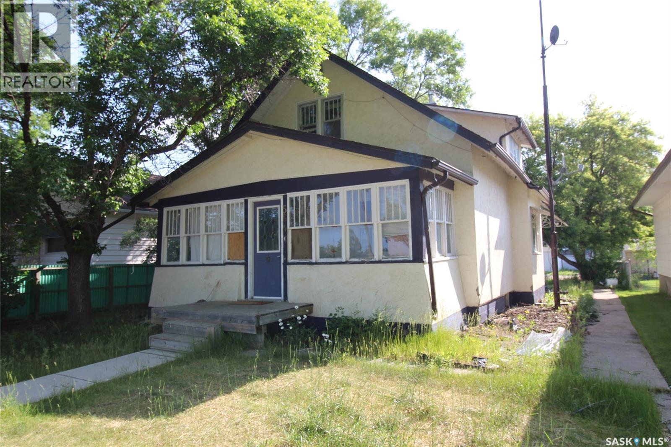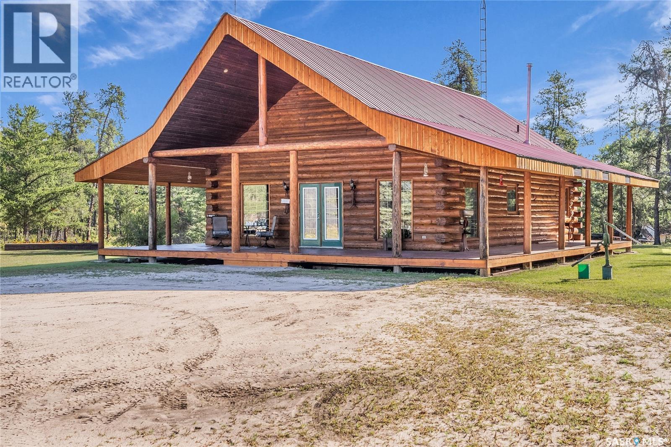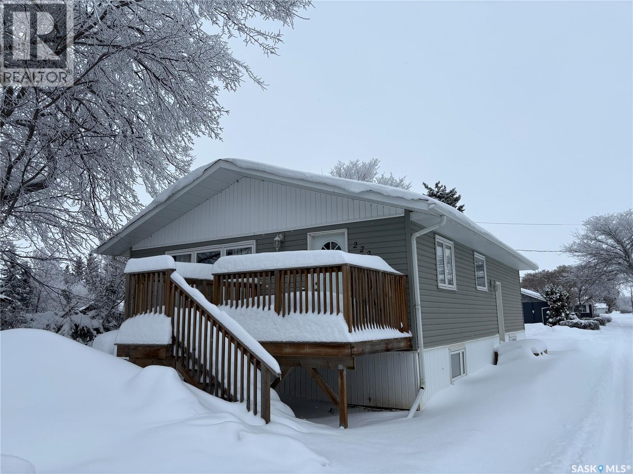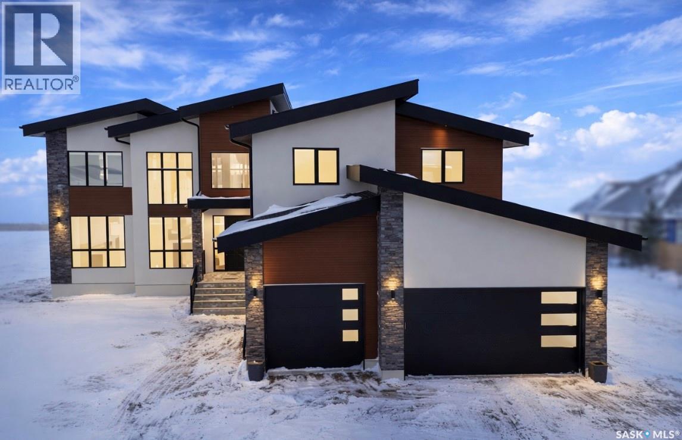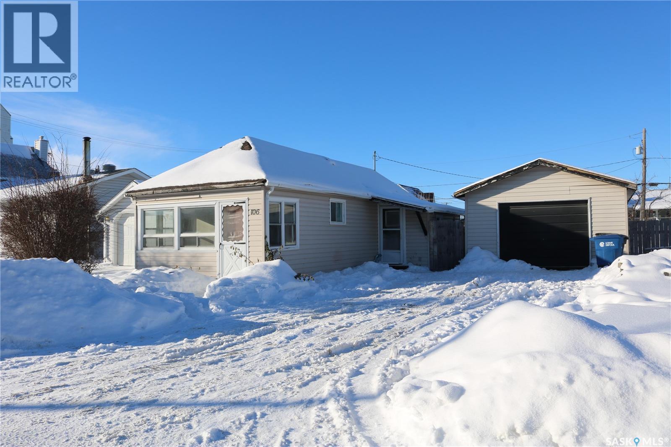860 Delaet Bay
Warman, Saskatchewan
Design your dream home at The Legends in Warman! This stunning 2 bed, 2 bath bungalow-style duplex built by Taj Homes, offers 1,306 sqft of thoughtfully designed living space with NO CONDO FEES!! Backing the Legends Golf Course for some of the best views in the city. Situated in a quiet cul-de-sac with no through traffic, this home is perfect for anyone seeking both privacy and serenity. The exterior boasts a modern combination of Hardie board and stone, while the spacious 20x22 double attached garage and concrete driveway provide ample parking and storage. Step inside to discover an open concept layout filled with natural light and large windows for a panoramic views. Enjoy premium finishes and high-end fixtures throughout, with the added bonus of customizing certain features and finishes to your taste during the building process. The heart of the home is the designer kitchen, complete with quartz countertops, soft-close cabinetry, and a large island with seating—perfect for entertaining or casual dining. There’s plenty of cabinet space and a layout designed for both function and style with a walk thru pantry. The layout includes a functional mudroom with main floor laundry, a spacious secondary bedroom, and a full 4-piece bathroom. The primary suite is a true retreat featuring a large walk-in closet, beautiful views, and a luxurious 4-piece ensuite.Comfort features include central air conditioning, on demand water heater and the list price includes GST & PST with applicable rebates to the builder. A 4-month build time with a guaranteed possession date ensures your move-in plans stay on track. With Progressive New Home Warranty for added peace of mind. Don't miss your chance to live in one of Warman’s most desirable neighborhoods. Contact your favourite agent today for more information! NOTE Ai generated images, colours and finishes may vary. (id:51699)
4000 Waterer Street
Regina, Saskatchewan
Step into contemporary perfection at 4000 Waterer Street, the stunning Lawrence single family plan impeccably well-maintained and 2023-built in vibrant Harbour Landing, delivering 3 bedrooms and 3 bathrooms across an excellent open layout perfect for modern families. The main floor captivates with beautiful vinyl plank flooring, a chef's dream kitchen boasting designer cabinets, quartz countertops, appliances including built-in dishwasher and microwave hood fan, a generous island with walk-through pantry, 2-pc bath, and direct access from the double attached insulated garage, flowing seamlessly to sunlit living and dining areas. Retreat upstairs to the big primary suite featuring a spa-like 4-pc ensuite and walk-in closet, two additional good-sized versatile bedrooms, another 4-pc bath, and laundry for ultimate convenience—all finished in carpet. Enjoy premium comforts like central air conditioning, heat recovery unit, efficient forced air natural gas heating, driveway parking, and a fully landscaped backyard with garden space plus front lawn. The full unfinished basement features versatile separate entry for easy access, situated in a prime location near schools, parks, walking paths, shopping, and Harbour Landing amenities—your dream home awaits! (id:51699)
4 2620 5th Avenue N
Regina, Saskatchewan
Welcome to #4- 2620 5th Ave. North. Located in the neighborhood of Coronation Park, this one bedroom, 1 bathroom, 639 sq ft apartment is tidy, move in ready, & priced to sell. One outdoor electrified parking spot is included. Shared laundry for the building. Video monitoring in common areas. Condo fees include water, sewer, heat, reserve fund building insurance, external building maintenance & common area maintenance, lawncare, and snow removal. Location is just off of Albert Street, close to public transit, parks, shopping, offices, schools, & restaurants. Built in 1967, the building is well taken care of, quiet, and conveniently positioned. A great opportunity for investors or first time buyers. (id:51699)
5 2620 5th Avenue N
Regina, Saskatchewan
Welcome to #5- 2620 5th Ave. North. Located in the neighborhood of Coronation Park, this one bedroom, 1 bathroom, 637 sq ft apartment is tidy, move-in ready, & priced to sell. One outdoor electrified parking spot is included. Shared laundry for the building. Video monitoring in common areas. Condo fees include water, sewer, heat, reserve fund building insurance, external building maintenance & common area maintenance, lawncare, and snow removal. Location is just off of Albert Street, close to public transit, parks, shopping, offices, schools, & restaurants. Built in 1967, the building is well taken care of, quiet, and conveniently positioned. A great opportunity for investors or first time buyers. (id:51699)
3 2620 5th Avenue N
Regina, Saskatchewan
Welcome to #3- 2620 5th Ave. North. Located in the neighborhood of Coronation Park, this one bedroom, 1 bathroom, 644 sq ft apartment offers one outdoor electrified parking spoted. Shared laundry for the building. Video monitoring in common areas. Condo fees include water, sewer, heat, reserve fund building insurance, external building maintenance & common area maintenance, lawncare, and snow removal. Location is just off of Albert Street, close to public transit, parks, shopping, offices, schools, & restaurants. Built in 1967, the building is well taken care of, quiet, and conveniently positioned. A great opportunity for investors or first time buyers. (id:51699)
1 2620 5th Avenue N
Regina, Saskatchewan
Welcome to #1- 2620 5th Ave. North. Located in the neighborhood of Coronation Park, this one bedroom, 1 bathroom, 638 sq ft apartment is tidy, & priced to sell. One outdoor electrified parking spot is included. Shared laundry for the building. Video monitoring in common areas. Condo fees include water, sewer, heat, reserve fund building insurance, external building maintenance & common area maintenance, lawncare, and snow removal. Location is just off of Albert Street, close to public transit, parks, shopping, offices, schools, & restaurants. Built in 1967, the building is well taken care of, quiet, and conveniently positioned. A great opportunity for investors or first time buyers. (id:51699)
710 Main Street
Esterhazy, Saskatchewan
Welcome to 710 Main Street, an inviting 1,104 sq. ft. three-bedroom home brimming with potential and opportunity. If you’re looking for a budget-friendly property you can make your own, this could be the perfect fit — all within a list price of $150,000. This home features vinyl siding, soffitting, fascia and eavestroughing, asphalt shingles and an asphalt single drive, complementing the home’s solid structure that contributes to an appealing exterior. The detached single garage (12 x 23’) also includes an added workshop area (13’ x 15’) for hobbies or extra storage. The storage shed is handy and measures 8’ x 9.5’ . It is perfect for your gardening tools and seasonal items. A further bonus is the page wire, fenced yard, providing a safe area for children or pets. You will be impressed with having back alley access during the summer months. Inside, the combined kitchen and dining area create a practical layout for everyday living, while the spacious east-facing living room fills with morning light and offers a comfortable family gathering space. The main floor also includes a four-piece bathroom and three bedrooms, making it ideal for families or downsizers alike. The partially finished basement expands your living space with a rec room, storage rooms, laundry area that includes a bathroom, utility room, as well as extra storage. With a bit of TLC, this property could truly shine. Don’t miss your chance to own your own home at one great price with character, space, and potential in the welcoming community of Esterhazy! (id:51699)
564 1st Street W
Shaunavon, Saskatchewan
Fantastic location right across the street from the Shaunavon Public School, this family home is ready for you. The seller has added so much value to this property and is ready to let it go. The seller updated the furnace with an EE Natural Gas Unit and has upgraded all the flooring in the home to a modern laminate. The home's main floor is a classic style with 9' ceilings, large living/dining room and the kitchen tucked at the back of the home. Two bedrooms on the main are roomy and the main floor bath has a brand new tub. The second floor gives all kind of options with the possibility of a self contained suite or two bedrooms, full second bath and cozy den space. The basement is clean and dry with the laundry and a 2 pc bath plumbed in and a separate room framed out. The back yard features a one space parking pad, and a garden shed. (id:51699)
Bergen Acreage
Torch River Rm No. 488, Saskatchewan
Stunning Log Home on Dream Acreage! This exceptional log home is ideally located just 11 km from Nipawin, nestled on 5 picturesque acres that back onto crown land and are only 2 kilometers from the river. It’s a perfect haven for outdoor enthusiasts, whether you enjoy golfing, fishing, hunting, quadding, or skidooing. The property features a beautiful log home with a vaulted ceiling as you enter into this home through the garden doors that open to an inviting great room, where you can soak in gorgeous views and cozy up by the gas fireplace with a cup of hot chocolate. The U-shaped kitchen is equipped with newer stainless appliances, abundant cabinets, and bar stools, making it great for entertaining guests. On the main floor, you’ll find a spacious primary bedroom with ample closet space, a luxurious 4-piece bath featuring a jacuzzi tub and separate shower, as well as convenient laundry and additional storage. Upstairs, a huge loft offers the potential for two additional bedrooms or can serve as a spacious TV/recreation area or office. Additionally, there’s a 32 x 40 heated shop with a 14-foot overhead door for all your hobbies and projects. The outdoor space includes a large fountain surrounded by rocks, creating a serene retreat. This rare and one-of-a-kind property was built in 2000. Don’t miss your chance to own this dream acreage—act now and make it yours! One shed is excluded. (id:51699)
222 1st Street Ne
Wadena, Saskatchewan
This 3+2 bedroom bungalow is in a great location close to downtown, schools, park and on a quiet street. The home has plenty of upgrades including 2010 furnace, exterior/windows, softener and some cosmetic upgrades. The home is on a corner lot near the hall and elementary, on a quiet street. The main floor has a great room with a living room/dining leading to the kitchen, 3 bedrooms and a 4-piece bathroom. The basement has 2 more bedrooms, a large family room, and 3-piece bathroom. With the side entrance at the top of the stairs you the property could be used as two living spaces with Some renovations. The property features a nice treated raised deck off the living/dining room door. (id:51699)
91 Sunrise Drive S
Dundurn Rm No. 314, Saskatchewan
Lakefront modern luxury, just minutes south of Saskatoon — close to 4000 sq feet of living space, with all the bells and whistles! Offering 2,609 sq. ft., this stunning two-storey, fully developed walkout sits on an exceptional ¾-acre lot with panoramic lake views and direct lake access, creating a lifestyle truly dreams are made of. This custom-built masterpiece features 4 bedrooms and 4 bathrooms, a triple heated attached garage with drive-through bay, plus an additional double detached shop — a rare, sought-after combination. Inside, expansive full-height windows flood the home with natural light while showcasing breathtaking lake views. Professional, show-stopping design is evident throughout, with high-end finishes including a sleek white and walnut custom chef’s kitchen, double-height ceilings on the main floor, soaring 2 story feature fireplace feature in living room, and extensive glass railings framing a dramatic staircase, second-floor overlook, and spacious bonus room. The main level includes very open and spacious living and dining areas, a walk-through butler’s pantry, equipped boot room, 1/2 bath, and a large light-filled office/den. The upper level offers a luxurious primary suite with a second fireplace and spa-like 5 piece bath, two generously sized bedrooms, large main bath, and a spacious bonus room. The fully developed walkout lower level adds more luxurious space, featuring a wet bar, family room, games area, gym/den, fourth bedroom/guest suite, and a four-piece bathroom. Additional upgrades and features include an induction cooktop, pot filler, quartz countertops throughout, high-end flooring, tile work, and millwork, two fireplaces, sound system and security rough-ins, smart-home (roughed in), a zoned furnace system, grid-tied 8kW solar panels, in floor heat in 2 baths, detached double shop 30x26, a gravel front drive, more. An extraordinary lakefront home, just minutes from the city. (id:51699)
106 Garry Street
Rocanville, Saskatchewan
Cute and affordable! An ideal rental property or place to call your own. Own it for less than you'd pay for rent! Located in the great community of Rocanville with just a short commute to the Nutrien mine or Moosomin. Updates include shingles on the house (2024) and garage (2025), fence, and landscaping to build up the yard. The detached garage is 16 x 22. A good sized porch gives room for a freezer, your coats, and has a door to access the backyard. Functional bathroom is right next to the bedroom. Bright kitchen with unique corner sink and nice cabinetry is open to the living room. The sunroom is at the front entrance and is bright and cheery with lots of windows. Laundry and utility is in the basement. Contact your agent to view this great property! (id:51699)

