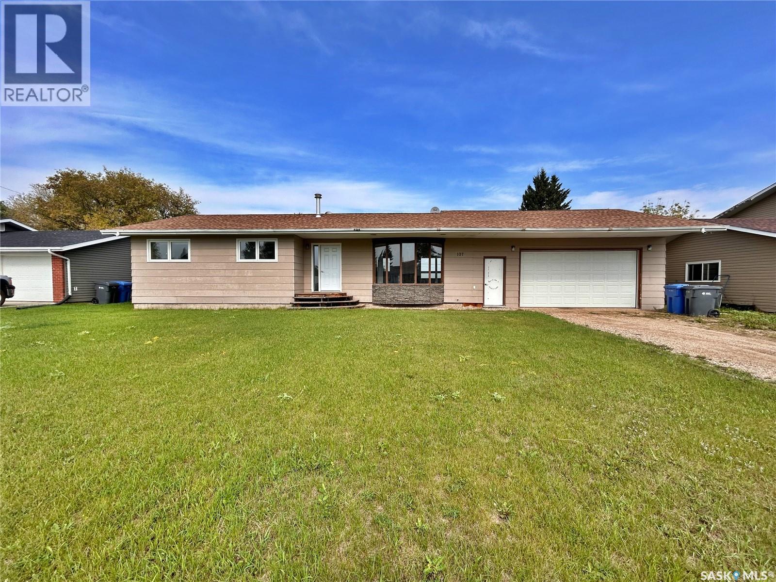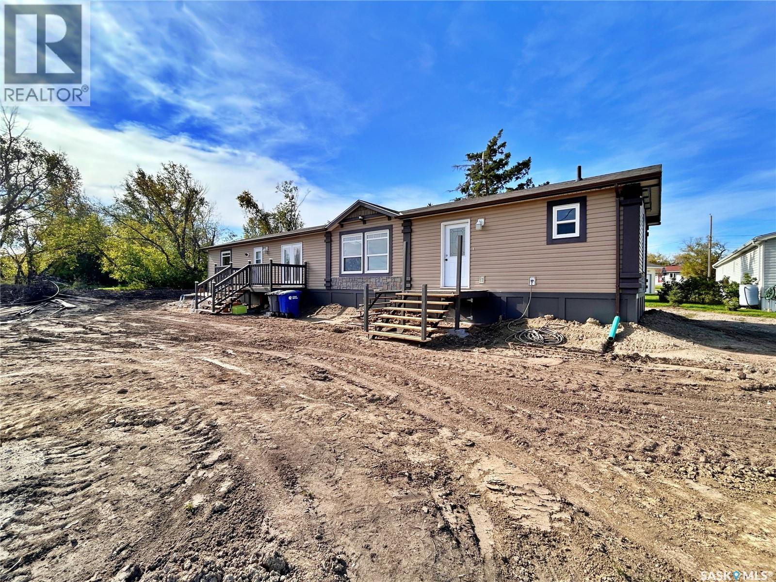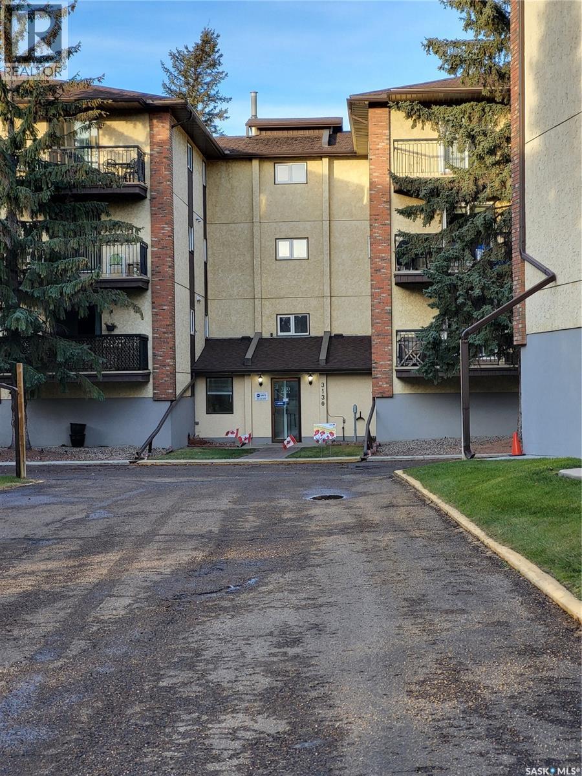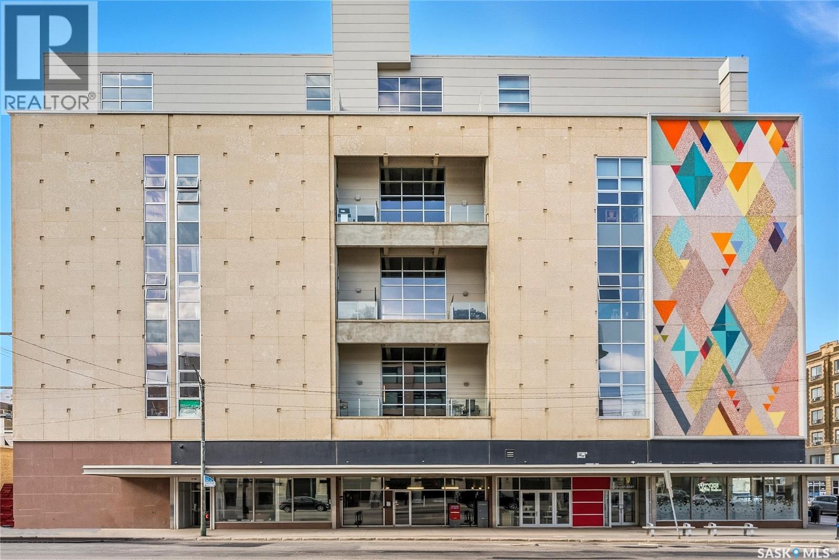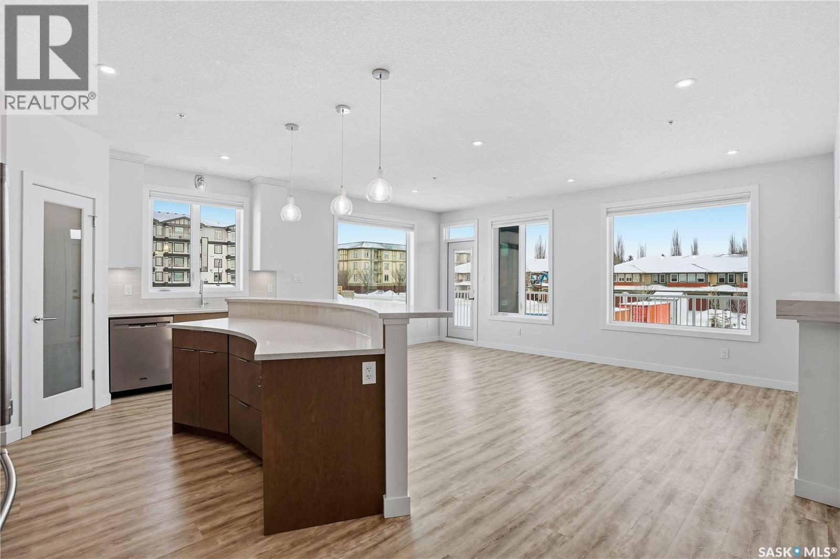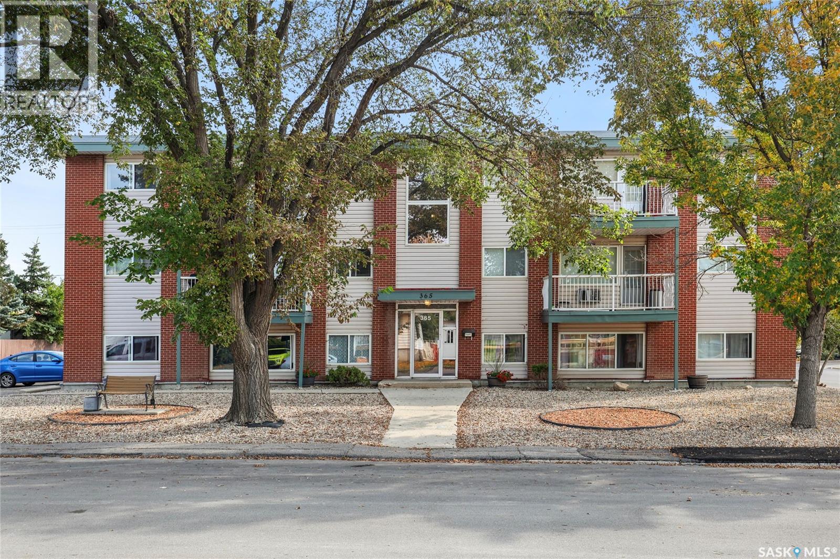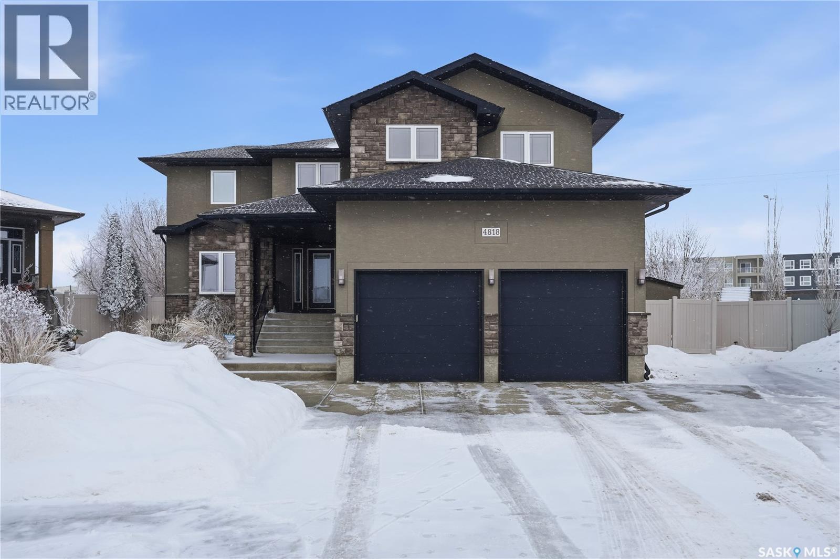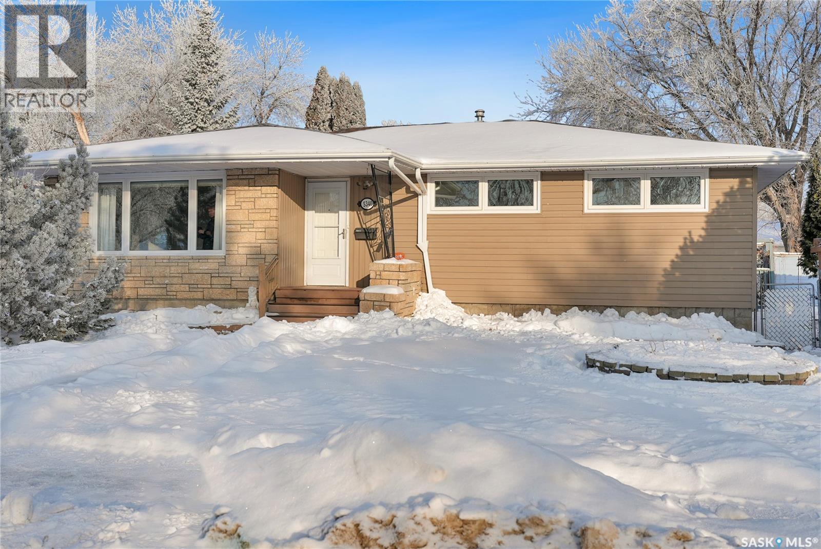107 Clements Avenue
Wawota, Saskatchewan
welcome to 107 clements avenue -- a FAMILY HOME WITH VALLEY VIEWS! This bungalow was built in 1979 and features THREE bedrooms + a den, with the three bedrooms located upstairs and the den in the basement, providing ample space for guests or a growing family. Just shy of 1200 SQFT plus a LARGE attached garage (built in 1987) with roughed-in in-floor heat, main floor laundry, VIEWS to the north (VALLEY), sunken south facing living room, good sized yard (+ a well producing apple tree), updated windows, furnace, water heater, AC, panel, some plumbing -- so many great features in the bungalow! AN AFFORDABLE PRICE OF $199,000!! Click the virtual tour link to have an online look! (id:51699)
615 King Street
Wapella, Saskatchewan
live the STYLE you prefer at the PRICE you can afford!! Fall in love with this next-to-new 1520 SQFT, meticulously cared for manufactured home offering a good sized master suite at one end with a walk-in closet & ensuite (jetted tub AND a shower), a central "open-concept" living space with large sun-filled windows, vaulted ceiling & 2 sky lights, and 2 more bedrooms and a 4pc bath at the opposite end. The kitchen itself, is gorgeous - dark cabinetry, center island, an abundance of counter space, and included stainless steel appliances (plus a built-in oven). Not only are you getting this next-to-new home, but it also offers a large yard space totalling 173.9' x 110'. The yard will be levelled out and ready for you to put your touch on the landscaping -- the lot itself offers plenty of opportunities for a double detached garage, room for a garden, and plenty of space for the kids to play. Open concept, 3 BEDROOMS, the perfect square footage, a move-in ready home, with VIEWS to the north - trust me, you'll be impressed! DON'T WAIT...a beautiful home with a price tag like this -- won't last long! PRICED AT $209,000! Click the virtual tour link to have an online look! (id:51699)
501 Windover Avenue
Moosomin, Saskatchewan
this little gem is a stress free, UPDATED home that won't break the bank -- boasting 720 SQFT, it impressively accommodates THREE bedrooms; two on the main floor and one in the basement. A lovely kitchen with updated appliances, pot lights throughout the main, tiled 4pc bathroom, partially finished basement, freshly painted main floor, plenty of natural light, a single detached garage AND it's MOVE-IN ready! UPDATES: furnace, water heater, RO system, blinds, some windows, shingles, 4pc bathroom, flooring, paint, smart thermostat and doorbell and so much more! Situated on a corner 54’ x 125' lot with a 14’ x 22’ garage, storage shed, gazebo and back-alley access. PRICED AT $235,000. Seriously, don't wait, this gem won't last long! Click the virtual tour link to have an online look then call an agent to schedule in your viewing today! (id:51699)
106 3130 Louise Street
Saskatoon, Saskatchewan
You just cant beat these Brandtwood Estates condos. Check out this 1167 square foot 2 bedroom, 2 bathroom main floor unit with underground parking and an elevator. This home has a great kitchen with all the appliances and a generous dinning room for a big table and your buffet. The living room is again a very good size with patio doors to a quite balcony facing onto a green space. Both bedrooms are a very good size with a 2 pc ensuite in the master bedroom. A 4 piece main bathroom and big laundry/storage room for a deepfreeze and pantry. There is extra storage in front of your parking space, a well equiped workshop, and a meeting room. This building is in very nice shape and the location is excellent, close to circle drive, 8th street and Market mall is just a few blocks away. (id:51699)
York Lake Road Lot
Orkney Rm No. 244, Saskatchewan
Land situated in an excellent location on the very desired York Lake Road! Build your dream home, garages and out buildings without the limitations of the city but have the close proximity of the city for convenience. Now that you are in the RM, purchase that pony your child has always wanted, develop a huge vegetable garden or have room for storage! The sky is the limit! Purchasers will have to contact the RM for restrictions and the necessary utility boards for applications and costs of services. (id:51699)
328 120 23rd Street E
Saskatoon, Saskatchewan
Welcome to this stunning East-facing loft located in the heart of Saskatoon's Central Business District. With 1,100 square feet of free-flowing living space, this 1-bedroom, 1.5-bath unit combines industrial charm with modern finishes, offering the perfect balance of comfort, style, and urban convenience. Soaring ceilings and a large window flood the space with natural light, enhancing the open-concept layout. The kitchen has been beautifully upgraded with new quartz countertops and an oversized island—ideal for both entertaining and everyday living. The spacious living and dining areas flow effortlessly, creating a versatile space for relaxing or hosting. The large bedroom features a 4-piece ensuite, while a separate half-bath adds convenience for guests. Located directly across from the buildings fitness centre and rooftop terrace access, this unit offers unmatched access to some of the building’s best amenities. The building itself is a standout in downtown living, with a modern lobby, rooftop terrace complete with a pergola-covered BBQ area, fitness centre, elevator, and heated underground parking. Live just steps from some of Saskatoon's best restaurants, coffee shops, shopping, nightlife, and the riverbank. Whether you're a professional looking for a stylish downtown home or an investor seeking a high-demand location, this loft offers exceptional value and a lifestyle that’s hard to beat. (id:51699)
3 Stanley Place
Saskatoon, Saskatchewan
Vacant Lot for sale in DCD2 zoning. Can be packaged with other lots to create larger packages. The lot has already been cleared, with substantial costs incurred for removing the house. There is a potential opportunity to package it with other lots on Stanley Place. The city has a proposed plan in place for rezoning to CS1 / CM1 / CR2. The City of Saskatoon's Corridor Planning team is proposing changes to the zoning and land use regulations for the DCD2 area. Stanley Place is sub-unit 1 in the DCD2 zoning district. Information can be found on the city website. (id:51699)
4 Stanley Place
Saskatoon, Saskatchewan
Vacant Lot for sale in DCD2 zoning. Can be packaged with other lots to create larger packages. Lot has already been cleared with substantial costs going into removing the house. Potential opportunity to package with other lots on Stanley Place. The city has a proposed plan in place for rezoning to CS1 / CM1 / CR2. The City of Saskatoon's Corridor Planning team is proposing changes to the zoning and land use regulations for the DCD2 area. Stanley Place is sub-unit 1 in the DCD2 zoning district; information can be found on the city website. (id:51699)
201 3581 Evans Court
Regina, Saskatchewan
Where luxury meets convenience — welcome to Camden Hall, located in the prestigious Evans Court development just steps from Wascana Park. Offering a lifestyle designed for both young professionals and empty nesters, Camden Hall combines modern elegance with desirable amenities, including an owner’s lounge, fitness facility, and heated underground parking. This next-to-new (completed in 2022) corner-unit condo spans 1,141 sq. ft. The inviting foyer leads to an open-concept living space featuring 9-foot ceilings, large windows, and a cozy fireplace — all accented by recessed pot lighting. An oversized, private, northeast-facing balcony with a natural gas BBQ hook-up extends the living area outdoors. The stunning kitchen boasts full-height cabinetry to the ceiling, two-tone finishes, under-cabinet lighting, quartz countertops, a tiled backsplash, stainless steel appliances, and a corner pantry complete with lighting, electrical, and a microwave. The primary suite offers a spacious walk-in closet with built-in shelving and a spa-inspired ensuite featuring dual sinks, quartz countertops, and a walk-in shower with a seat. The second bedroom provides ample closet space, while a full 4-pc main bath adds comfort and versatility. Additional highlights include elegant top-down, bottom-up window coverings, in-suite laundry, an on-demand water heater, hot water forced-air heating, an underground parking stall with locked storage, same-floor access to the owner’s lounge (featuring TVs, a fireplace, a pool table, kitchen, and dining area), a private gym/fitness facility, and convenient garbage/recycling chutes. Camden Hall is known for its impeccable maintenance and prime location. Don’t miss your chance to experience luxury living in this exceptional community — in one of Regina’s most sought-after neighbourhoods. Contact your REALTOR® today to book your private showing. (id:51699)
15 365 Angus Street
Regina, Saskatchewan
Why rent when you can own? This charming third/top-floor condo at 15-365 Angus Street is the perfect place to call home or a smart addition to your investment portfolio. The building is clean and well cared for, and this unit has been lovingly maintained over the years. Step inside and enjoy a bright open-concept layout with laminate flooring that flows throughout. The kitchen offers plenty of space, a handy pantry, and a fridge that’s only a year old. The living room opens to your private balcony where you can sip your morning coffee surrounded by mature trees that add peace and privacy. The spacious bedroom and four-piece bathroom provide comfort, and you’ll love the convenience of having your own in-suite laundry. An electrified parking stall is also included for your convenience. The location couldn’t be better: easy access to Albert Street and Avonhurst Drive, plus close to Canadian Tire, Staples, grocery stores, restaurants, and so much more. Whether you’re a first-time buyer or an investor, this condo checks all the boxes. Call your local REALTOR® today to book a showing and see for yourself! (id:51699)
4818 Sandpiper Crescent E
Regina, Saskatchewan
Stunning home in the desirable neighbourhood of the Creeks, proudly voted Best Custom Home under 2,400 sq. ft. by the Regina Home Builders’ Association in 2012. Built by Stahmann Homes, this property showcases exceptional craftsmanship and thoughtful attention to detail throughout. The striking stone exterior offers beautiful street appeal, complemented by wide concrete steps leading to a covered front veranda. Inside, you’re welcomed by a tiled entryway that opens to a bright and functional main-floor office, perfectly sized at 12’ x 12’ with two large windows allowing natural light to flow through. The kitchen is designed for both everyday living and entertaining, with sightlines to the living and dining areas and lovely views of the park-like backyard. It features custom stained maple cabinetry, granite countertops, a gas range, stainless steel appliances, and a convenient butler’s pantry. Rich tigerwood walnut flooring adds warmth and elegance to the main living space. Spacious living room and dining room combination with soaring vaulted ceilings, built-in speakers and natural gas fireplace. Upstairs, you’ll find three bedrooms, including a spacious primary retreat complete with in-ceiling speakers and a spa-inspired ensuite featuring ceramic tile flooring, a 5’ tiled walk-in shower, and a jetted tub. The basement is nearly complete and offers a fourth bedroom, recreation room, and a 3-piece bathroom, just waiting for your finishing touches. Step outside and prepare to be impressed by the meticulously maintained backyard, with 27 planted trees, an outdoor kitchen, a wood-burning firepit, and hot tub is perfect for entertaining or relaxing year-round. A powered storage shed and underground sprinklers in both the front and back yards complete this exceptional property. (id:51699)
5340 N 7th Avenue
Regina, Saskatchewan
Spacious bungalow located in Normanview close to elementary school, park, shopping, and restaurants. Spacious living room, eat in kitchen with built-in dishwasher. Half bath off primary bedroom. Basement is developed with a large recroom that has built-in book shelves, bedroom (window does not meet egress), den, full bathroom and laundry room area. Single detached garage with electric opener. This would be a great place to call home! (id:51699)

