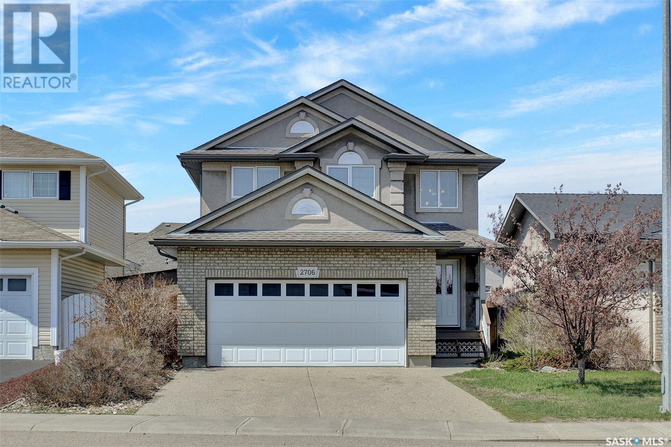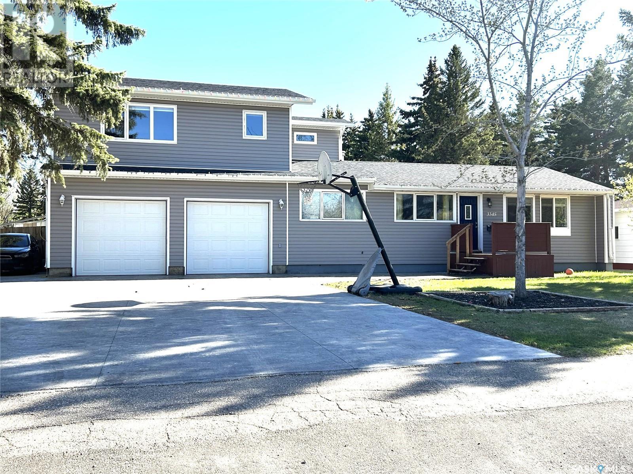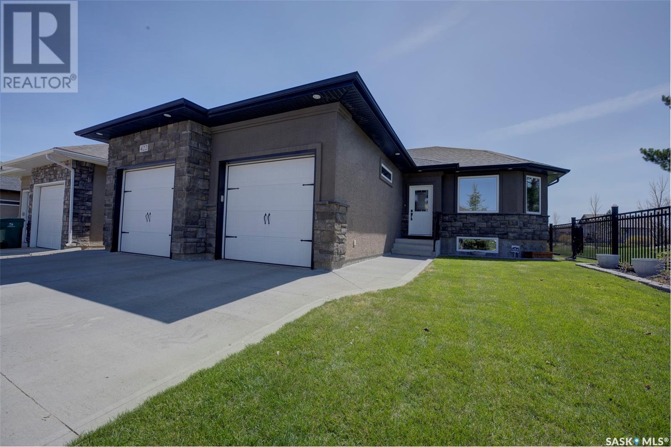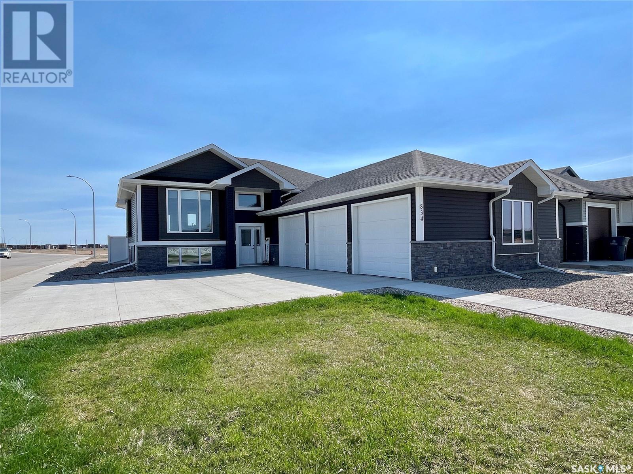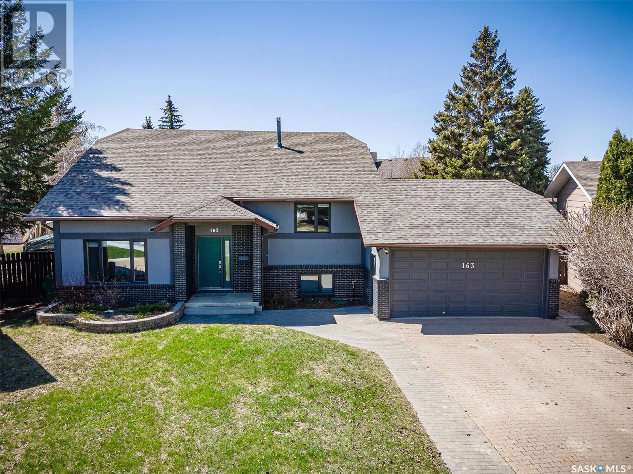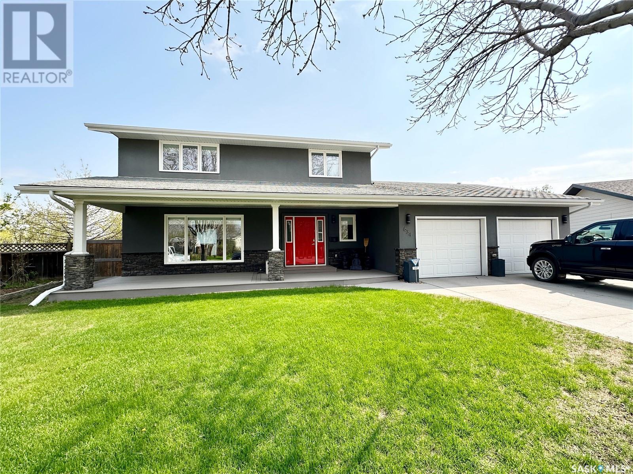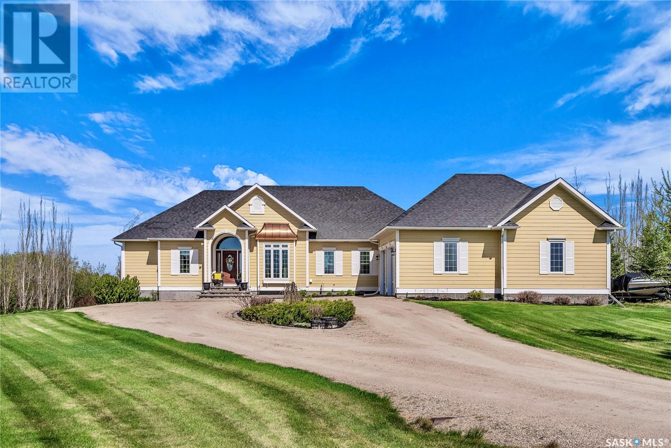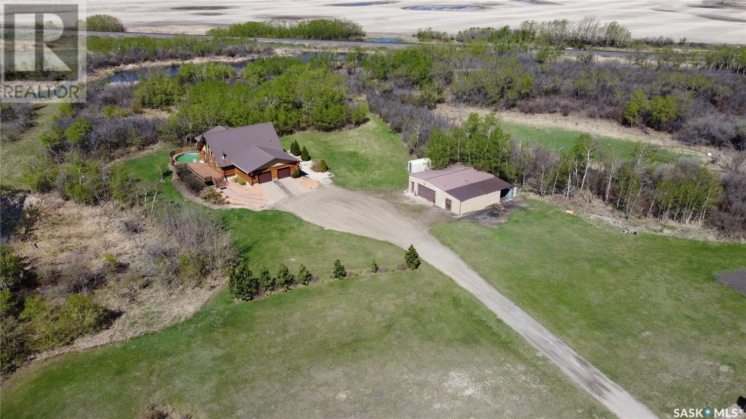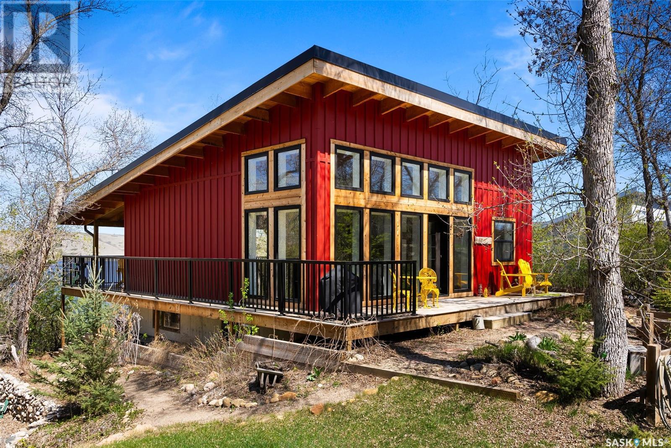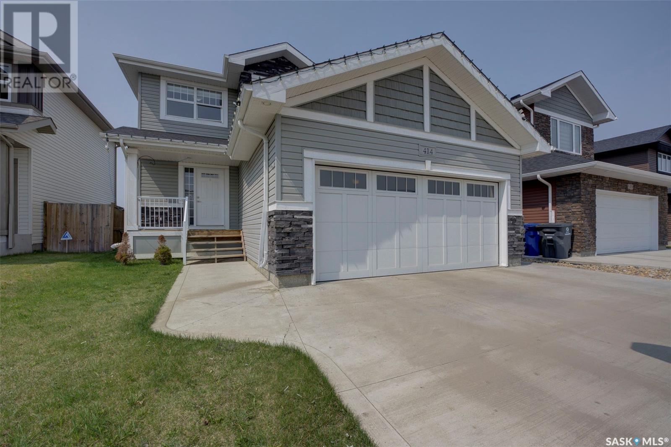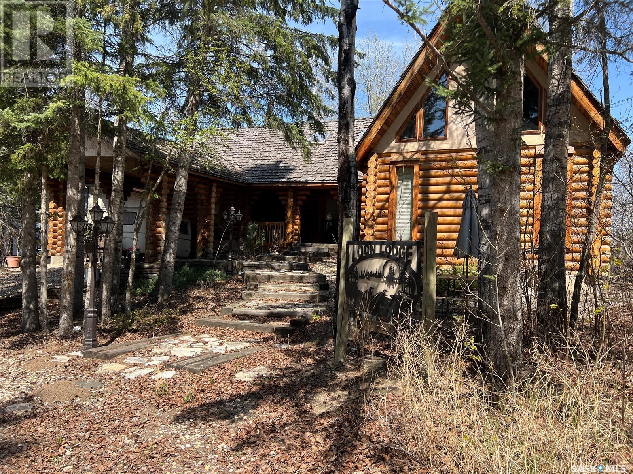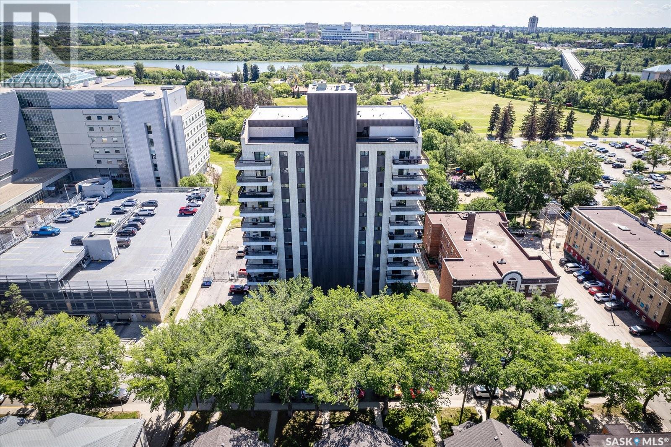2706 Windsor Park Road
Regina, Saskatchewan
Located in the desirable Windsor Park neighbourhood, experience elegance and comfort in this exquisite 2 story residence. This meticulously crafted home features 4 bedrooms, 4 bathrooms, with a convenient double heated garage. You wont be disappointed when you enter the home through the large foyer area, that leads to the spacious living areas including the living room with gas fireplace, spacious kitchen with white cabinets and plenty of storage space (walk through pantry), stainless steel appliances including a gas stove and a dining area perfect for entertaining and family gatherings. There is main floor laundry, and a 2pc bathroom. 2nd floor offers 3 spacious bedrooms including the primary bedroom with a walk in closet, and a spa like 4 pc ensuite bathroom, linen closets, and a 2nd 4pc bathroom. The basement is fully developed for function and comfort with a large family room with built in entertainment center, a 3pc bathroom, a bedroom and a den. There is a large back deck off the dining room back door, that includes a hot tub and offers privacy with an area to entertain and relax. The yard is fenced and includes a shed. With its prime location near amenities, schools, and parks, this home offers the ideal blend of luxury and convenience. Don’t miss this opportunity to make this home yours! (id:51699)
3345 11th Street W
Saskatoon, Saskatchewan
This 5 bedroom home is located on a huge 1/2 acre lot at the end of a cul-de-sac in Montgomery Place. Double attached heated garage and 2nd storey addition completed in 2016. The garage has a 3rd overhead door to facilitate easy access to the backyard. 3rd level family room addition was completed in 2022. Effective age of this home is 1981 as per the City of Saskatoon. Features include Redl kitchen cabinets, granite counter top, stainless steel appliances, tile backsplash, huge en suite bath and walk-in closet in master bedroom, jet tubs up and down, large laundry/mud room, newer shingles, some newer windows and balcony off master bedroom. Main floor living room is currently being used as a dining room. The yard is truly amazing. Vinyl fence, lots of stamped concrete, garden area, firepit and several storage sheds. Another great feature of this property is the 30' x 30' OSB lined heated shop at the back of the property. It has an 11' ceiling, 10' overhead door and an 8' overhead door. This property has tons of potential. (id:51699)
422 Laycock Crescent
Saskatoon, Saskatchewan
Welcome to your dream home in the heart of Stonebridge! This stunning 4-bedroom, 3-bathroom bungalow offers 1248 SqFt of luxurious living space. Nestled beside serene green space and just steps away from the school, convenience meets tranquility in this highly sought-after neighborhood. The stucco and stone exterior, complemented by fully landscaped grounds, creates a picturesque curb appeal that sets the tone for the exceptional living experience within. As you step inside, you'll be greeted by the grandeur of vaulted ceilings, exuding an air of spaciousness and elegance. Entertain guests or unwind in style on the two-tiered deck, overlooking your private oasis. Prepare to be impressed by the fully developed basement, boasting 9-foot ceilings, a wet bar, and an electric fireplace—perfect for cozy gatherings or movie nights. Abundant windows flood the lower level with natural light, creating a warm and inviting atmosphere for all to enjoy. The oversized attached 2-car garage ensures ample space for your vehicles and storage needs. With all the amenities of Stonebridge at your doorstep, including parks, walking trails, schools, restaurants, shopping, and more…every convenience is within reach. Don't miss your chance to experience effortless living in this remarkable home—schedule your viewing today and make this impressive home your new address! (id:51699)
834 1st Avenue N
Warman, Saskatchewan
Welcome to 834 1ST Ave N Warman SK. This 1425 sqft bungalow with triple attached garage sits on a corner lot in the Traditions neighbourhood, one of Warmans premier subdivisions. Situated on a corner lot with the Elementary school 1/2 block away, the home is across the street from one of many Warmans many lakes surrounded by walking paths. Only a short walk from the many amenities the city has to offer. With 4 Elementary schools, Middle school & High school, Ball Diamonds, and soon to be 3 hockey rinks are just some of the convenience's that make this city a great place to call home. A smart family friendly layout offers 5 bedrooms, 3 bathrooms and a fully developed basement. The kitchen has a corner pantry, large island and high end appliances which are truly a chef's/entertainers dream. Not to be outdone, the Primary bedroom & ensuite are equally impressive offering dual vanities, shower and wall to wall closet with direct access to the back deck. Two additional large bedrooms, 4-pc bathroom, convenient main floor laundry and large foyer complete the main level. The fully developed basement includes 2 additional bedrooms, another 3-pc bathroom, games area and a large rec room. Outside, the yard is fully landscaped with a partially covered deck provides a great place for a family bbq and morning coffee. This property checks all the boxes, a must see!! Book your private showing today. (id:51699)
163 Girgulis Crescent
Saskatoon, Saskatchewan
Welcome to the desirable Silverwood Heights neighbourhood! This modified 4-level split boasts 1,462 sqft of thoughtfully designed living space. Step inside to discover a fully developed interior featuring 5 bedrooms and 3 bathrooms, providing ample space for your family's needs. The heart of this home is its spacious kitchen, complete with all stainless steel appliances included, making meal preparation a breeze. After dinner, retreat to the cozy living room or head downstairs to the family room with 9' ceilings, perfect for movie nights or entertaining guests. Enjoy the comfort of central air conditioning throughout the warmer months, and rest easy knowing your vehicles are stored in a double attached garage during the winter. The shingles were replaced in 2019. Outside, the fully developed yard offers a private oasis for outdoor enjoyment, a large deck built in 2021 with storage underneath and a fenced off garden area. Conveniently located in a family-friendly community, this home is close to schools, parks, shopping, and more. Don't miss your chance to make this Silverwood Heights gem your own—schedule a showing today! (id:51699)
634 Staveley Crescent
Weyburn, Saskatchewan
Check out 634 Staveley Cres. Amazing curb appeal with a double attached garage, a 28x32 back garage and almost a 1/2 acre lot in a fantastic location! This stunning home has been very well maintained and cared for from the same Owners since 1988. There have been many updates throughout the years including a kitchen renovation with beautiful dark cabinets, granite countertops, stylish backsplash, flooring, electrical outlets and pot lights. There was a 928 square foot addition completed on this home in 1999. If you enjoy entertaining, the addition spoils you with a pool table/games room, a spacious office and around the corner you will find a golf simulator room to keep your game sharp throughout the winter. Upstairs there is a full 4 piece bathroom, 4 bedrooms total, including the primary bedroom that treats you to a walk in closet and a nice 3 piece ensuite. This property has a large garden, tonnes of room for the kids to run and play or for you to add that big outdoor rink. Staveley Cres is a very sought after location, close to multiple schools, parks, swimming pool & the new Spark Center. Call and make your appointment to view today, you won't be disappointed. (id:51699)
106 Rudy Lane
Rudy Rm No. 284, Saskatchewan
Indulge in the ultimate retreat at this exceptional custom-built 1842 sqft walk-out bungalow, perfectly situated in a serene and picturesque setting overlooking the South Saskatchewan River. With 4 bedrooms, including a luxurious primary suite, and 2 dens, this home seamlessly combines elegance with comfort. Step inside to discover soaring 11' high ceilings and impeccable high-end finishes throughout. The heart of the home is the stunning kitchen adorned with beautiful stone accents and custom cabinetry. Adjacent, a grand living room with massive windows showcases the floor-to-ceiling gas fireplace with built-in cabinets and shelving. A spacious and bright main floor den provides an ideal space for work or relaxation. Picture mornings spent sipping coffee on one of the two expansive decks that overlook the tranquil river, providing a breathtaking backdrop for outdoor entertaining. The bright and spacious walk-out basement offers an additional 2 bedrooms, large family room, bathroom with double sinks, and an additional den or office. The oversized double garage is a hobbyist's dream, complete with an additional workshop area and a garden tractor overhead door for added convenience. Nestled in the quiet Rudy Landing community, this property offers a peaceful oasis away from the hustle and bustle, yet only minutes from the town of Outlook and its full range of amenities. Enjoy the best of both worlds - a serene retreat on nearly a full acre of land with easy access to shops, schools, and recreational facilities. Don't miss the opportunity to make this extraordinary property your own. Schedule your private tour today and experience the allure of country living at its finest! (id:51699)
Rm Of South Qu'appelle
South Qu'appelle Rm No. 157, Saskatchewan
Welcome to the Thomsen Acreage just a 35 minute drive east of Regina. This 12.71 acre property features a full scribe log home with metal roof built in 2000 from hand peeled logs harvested in Alberta & boasts majestic 24' vaulted ceilings & abundant natural light. The main floor hosts a massive open concept living space perfect for gathering the whole family but also cozy enough for two to nestle in by the fireplace for the evening. You will find a custom kitchen with brazilian pine cabinets, gas range, built in dishwasher, island seating for 5 plus a large dining area to accommodate more guests. Exterior doors on 3 sides lead to the north deck for some shade on a hot day, the double attached/insulated garage, or the south deck where you can relax and take a dip in the pool or soak the evening away in the hot tub. The balance of the main level hosts 3 bedrooms and a deluxe spa bathroom complete with corner soaker tub, shower, double vanity, electric fireplace & TV. Climb the stairs with its rustic wood railing to the loft & retreat for the night to the primary suite with it's own 3 pce bath and access to your private balcony. The full concrete basement is partially finished with a laundry room and exercise room, rough in plumbing for a 3rd bathroom and tons of room for you to complete and customize additional living space. The 30' x 40' insulated shop with concrete floor is wired for 220V and provides tons of storage space and room to tinker on the toys. Speaking of toys - you have plenty of wide open space for riding ATV's, snowmobiling, hiking or just enjoying the abundant wildlife in the area. Within commuting distance to Regina, only 5 minutes from Qu'Appelle with K-8 School & services, 10 minutes to the full service community of Indian Head with grades 9-12, & only 20 minutes from the Qu'Appelle Valley Calling Lakes offering numerous year round recreation opportunities. Take the virtual tour & contact your favourite Hometown Real Estate Professional today! (id:51699)
133 Qu'appelle Place
Echo Lake, Saskatchewan
Nestled amidst the picturesque hills overlooking Echo Lake Provincial Park, this exquisite retreat custom crafted by Alair Homes is a true hidden gem. Boasting 850 sq ft of meticulously designed space on the main plus another 850 sq ft of sq footage in the walkout level, this 2-bedroom, 2-bathroom property offers both tranquility and luxury. With breathtaking lake views and steps down to the lake access immerse yourself in the serenity of the private yard, a cozy fire pit, and ample room for a detached garage. Step inside to discover a haven of modern comfort and rustic charm. The interior, framed in traditional stick frame construction, evokes the timeless allure of a classic lake getaway. The main floor, impeccably finished, welcomes you with warmth and elegance, while the lower level features a spacious rec room with cosy electric fireplace and plenty of room for more guests. There is a hidden entrance to storage area behind a built-in bookcase. There is also convenient stackable, washer, dryer in the separate laundry room. Every detail exudes quality and sophistication, with high-end appliances ensuring both style and functionality. The spacious bathroom on the main floor beckons with a clawfoot tub, while the lower level boasts a tiled shower, offering a luxurious retreat after a day of lakeside adventures. Included with the property is a coveted lakeshore lease from the government, with a space for a potential boathouse or shed grandfathered. 2 year old 34 ft dock with a 4 ft x 10 ft sitting platform plus boat lift. . From triple-pane windows to a spray foam insulated tin roof, every aspect of this home has been carefully crafted for durability, efficiency, and low maintenance living. With its magazine-worthy aesthetic and impeccable craftsmanship, this remarkable cottage is not just a home – it's a lifestyle. Revel in the unparalleled quality and charm that define this extraordinary property, where every day feels like a retreat straight out of a dream. (id:51699)
414 Kolynchuk Crescent
Saskatoon, Saskatchewan
Step into luxury living in this inviting 2-storey, 1501 SqFt gem nestled in the coveted community of Stonebridge. Boasting 4 bedrooms and 4 bathrooms, including a fully developed basement, this home offers ample space for the entire family. Adorned with hardwood floors, a bright open concept floor plan, central air conditioning, and sleek stainless steel appliances, this home is sure to impress. Experience tranquility as you overlook the picturesque Donald Koyl Park from your backyard oasis, complete with a spacious yard, storage shed, and a 2-tiered deck featuring a charming gazebo. Located on a street renowned for its friendly atmosphere, this residence is the epitome of the perfect family home. Don't miss the chance to call this haven yours, book your showing today! (id:51699)
12 Loon Avenue
Greenwater Provincial Park, Saskatchewan
Are you looking for a family cottage at Greenwater Lake? Look no further! Cottage is located in the Core area of Greenwater Lake Provincial Park. Only about 2 blocks from the beach along walking trail. 4 season furnished 2 storey log home built between 1980- 2000. Large kitchen/ dining /living room with plenty of room for large families to gather! Living room boasts a large wood burning fireplace to cozy up to on those cold winter nights! 4 large bedrooms ( sleeps 11), 2 on main. 1- 3-pc bath on main. Upper level has family room with balcony overlooking the patio and firepit area in the back yard! 2 bedrooms with adjoining 3-pc bathroom complete the upper level. What a great place to make holiday memories! To complete the house, there are 2 covered decks front and back. Half of the back is screened in for enjoyable evenings. A carport has been built on the front of the home. Check this out! (id:51699)
1202 510 5th Avenue N
Saskatoon, Saskatchewan
Discover the unparalleled beauty of Discovery Park's Penthouse! Offering a spacious 1825 square feet, this condo boasts breathtaking views of Kinsmen Park, the South Saskatchewan River, and the city skyline. Picture yourself savoring stunning sunrises from your living room, relishing the sounds of children laughing and playing (who doesn't love a Ferris wheel ride?) from your balcony, or being captivated by the sight of the STARS helicopter landing at JPCH. This penthouse apartment promises the 'wow' factor you've been longing for. Stepping into this unit, you're immediately greeted not only by an incredible view but also by a sense of tranquility. The inviting foyer leads into a generous-sized living room featuring a wood-burning fireplace with stone surround, perfect for hosting memorable gatherings. Imagine celebrating Christmas surrounded by this view, with the comforting crackle of the fireplace in the background. The adjacent dining room offers a similar view and opens onto an expansive river-facing patio, shared with the spacious guest bedroom. The modern kitchen is equipped with quartz countertops, maple cabinets, stainless steel appliances, and ample storage space. The master bedroom epitomizes penthouse luxury, boasting a private south-facing balcony, a spacious closet/den area, and a three-piece ensuite bathroom with a custom tiled shower. Adjacent to it, the second bedroom, a sizable 12x17 room, is conveniently located next to a three-piece common bathroom featuring an oversized soaker tub. (id:51699)

