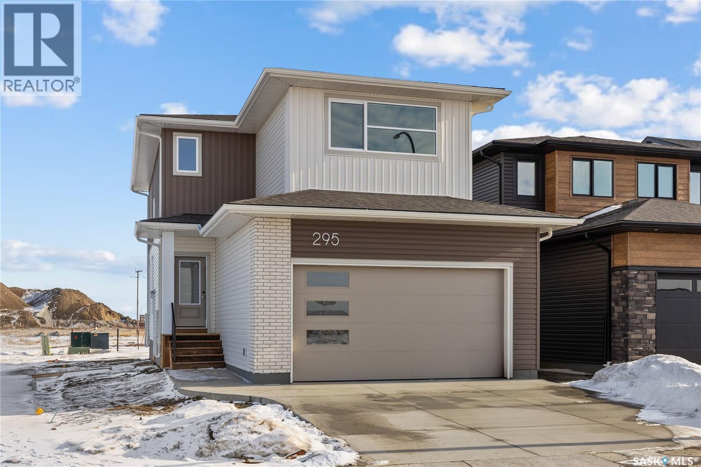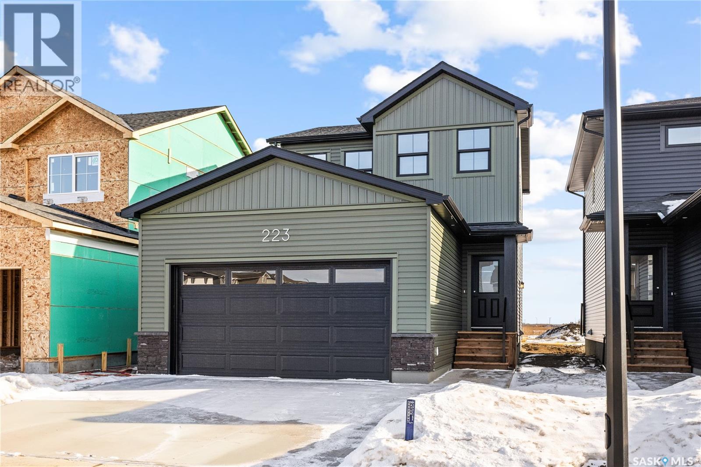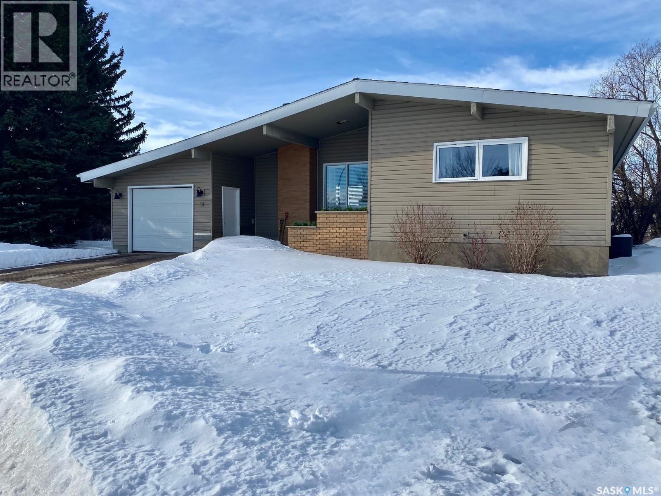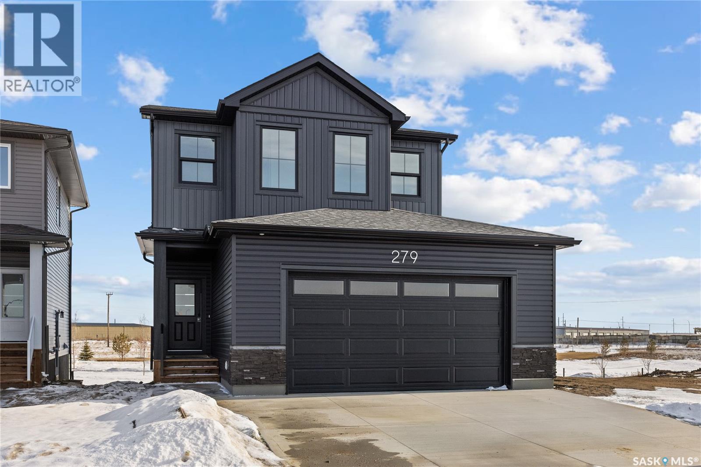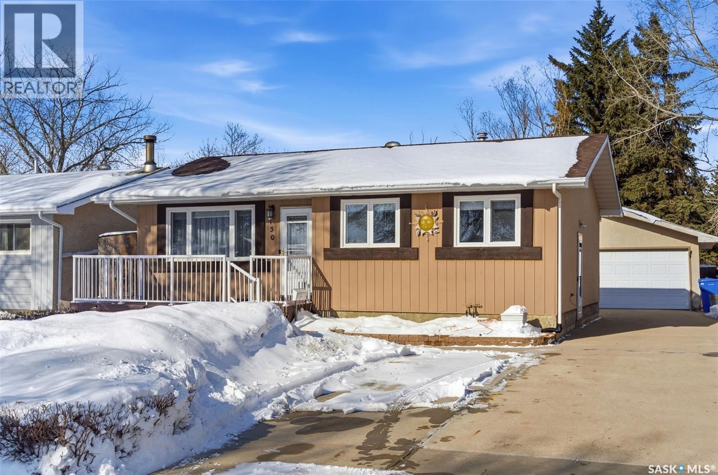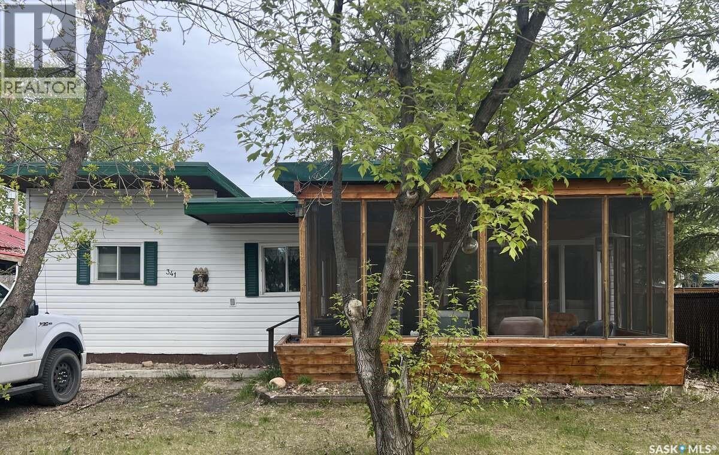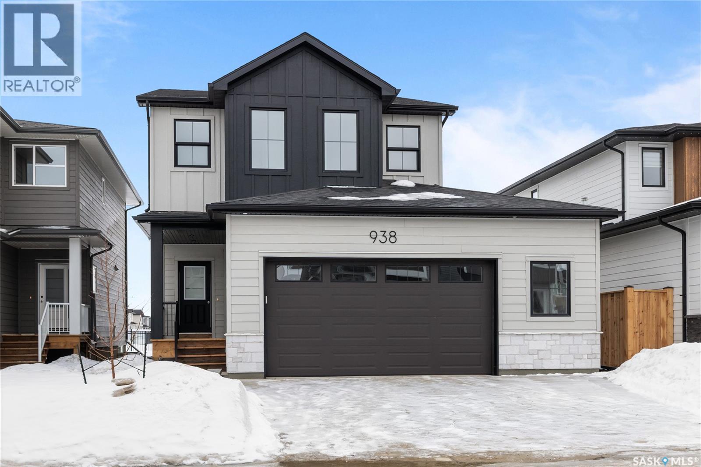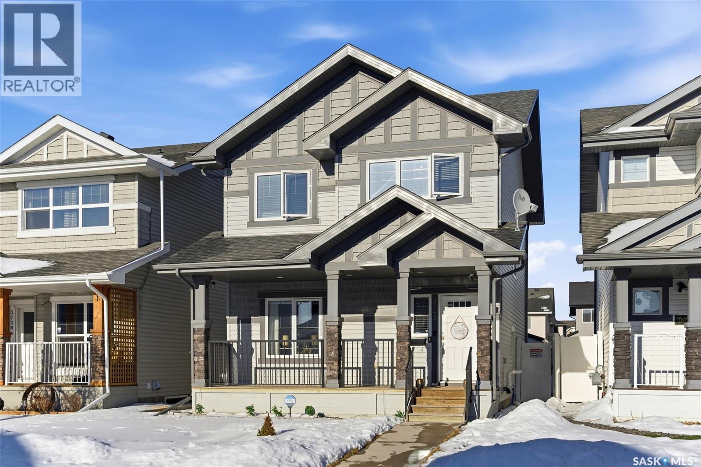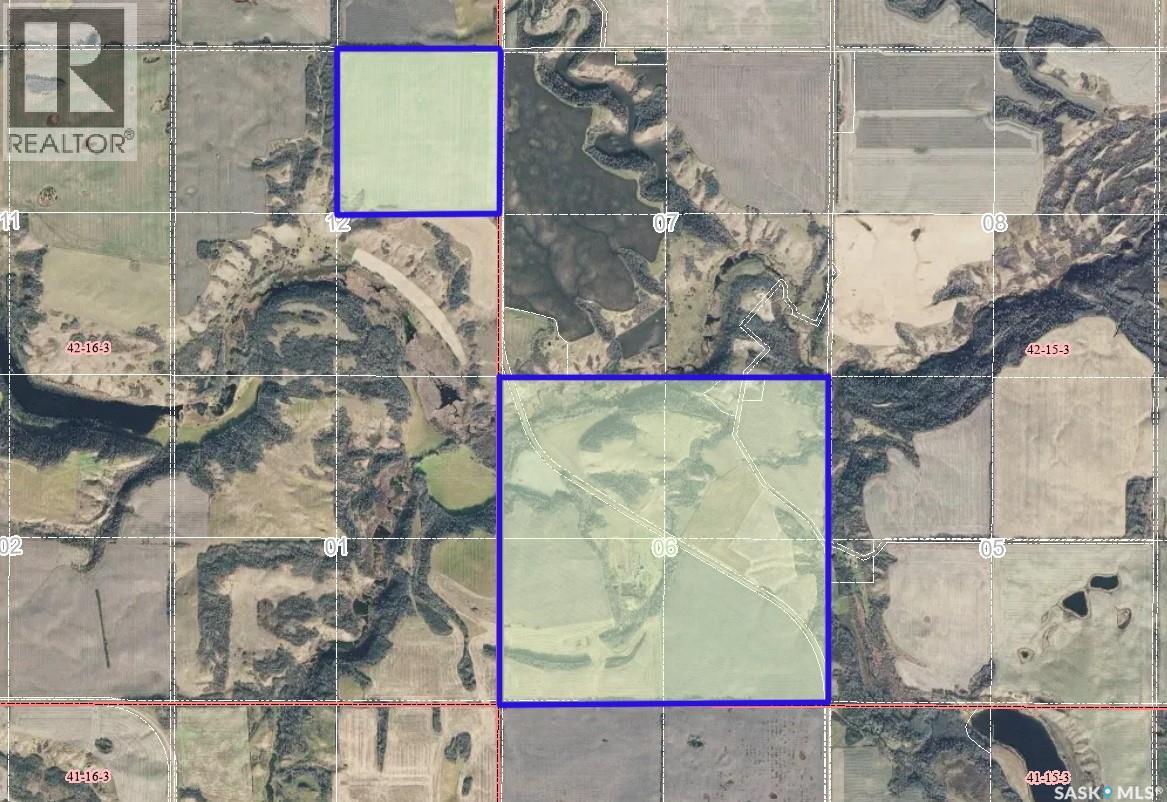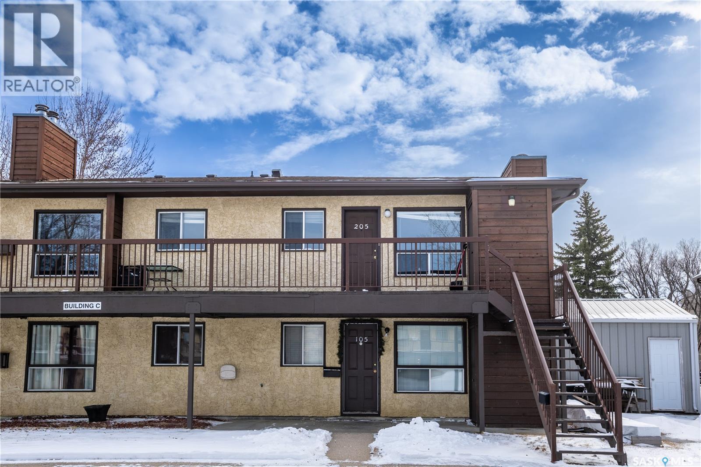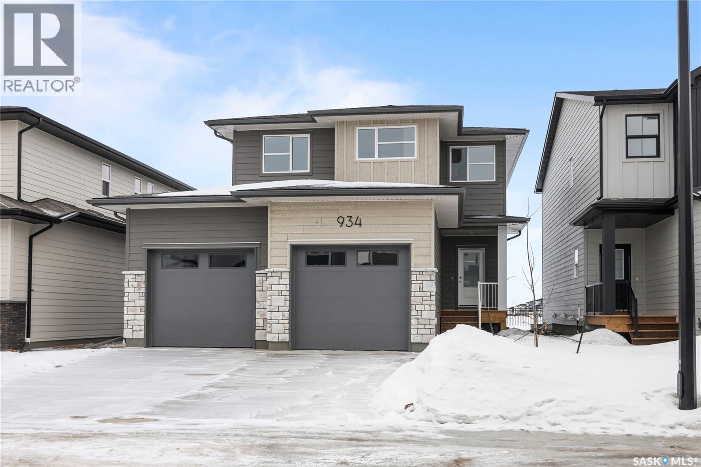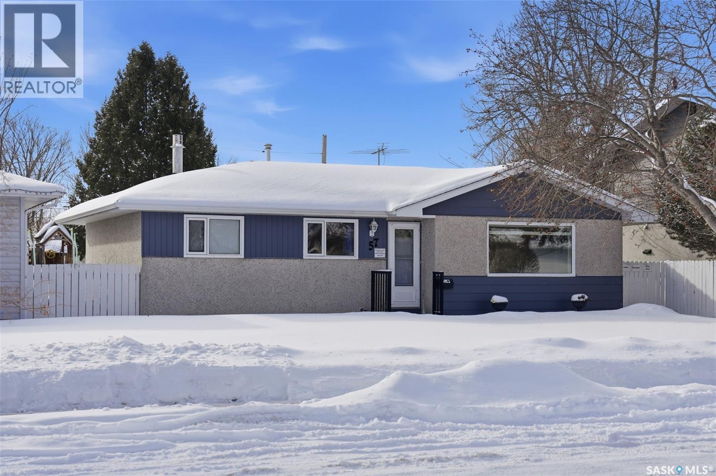295 Nazarali Way
Saskatoon, Saskatchewan
The "Alexandra" by North Ridge Development Corporation is a "Suite Ready" 1665 square foot 2-Storey home located in he growing community of Brighton. This home includes several unique features, providing a fresh and modern look, including high quality shelving in all closets, quartz countertops, vinyl plank flooring, and an upgraded trim package as well as a heat recovery ventilation system and a high efficient furnace. GST and PST included in purchase price with any rebates to builder. Saskatchewan Home Warranty. Home is complete and ready. (id:51699)
223 Cockcroft Street
Saskatoon, Saskatchewan
Welcome to the "Barnet" model by North Ridge Development Corporation. This 1580 square foot 2-Storey w/ side entry includes a large kitchen with walk thru pantry and island, a good sized dining and living area, and 2-pce bath. This floorplan also has a second floor with 3 bedrooms, 2-4-piece bathrooms and laundry. Some unique features, providing a fresh and modern look, include high quality shelving in all closets, quartz countertops, vinyl plank flooring, and an upgraded trim package. This home includes a heat recovery ventilation system and a high efficient furnace. As well, a double attached garage. Saskatchewan Home Warranty. GST and PST included in purchase price with any rebates to builder. Saskatchewan New Home Warranty. This home is move-in ready. (id:51699)
91 Moir Drive
Oxbow, Saskatchewan
Tucked away on a quiet cul-de-sac in the heart of Oxbow, this beautifully updated home offers an unbeatable blend of peace, privacy, and breathtaking views. Backing directly onto the valley, you'll enjoy panoramic scenery, daily wildlife visits, and a backyard that feels like your own private retreat. Inside, this home impresses with a thoughtful layout and stylish renovations. Vaulted ceilings with rustic beams and a cozy wood-burning fireplace create a warm, welcoming ambiance in the main living area. The kitchen has been tastefully modernized with sleek white cabinetry, Corian countertops, and contemporary flooring that flows seamlessly into the dining and living spaces—perfect for everyday living or entertaining. With three bedrooms on the main floor and a fourth downstairs, there’s plenty of room for family or guests. The basement also features a comfortable family room with new carpeting, a dedicated office space, a finished laundry room with ample storage, and extra areas ideal for crafting, fitness, or hobbies. Two bathrooms—one on each level—offer everyday convenience. Well cared for and move-in ready, the home includes many valuable updates: PVC windows, new furnace and A/C (2023), water softener (2022), central vac with basement and garage hookups, and fibre optic internet. For larger gatherings, a second fridge and stove in the basement add flexibility and can be negotiated into the sale. Step outside to enjoy the peaceful deck with a natural gas BBQ hookup, charming patio brick driveway, and attractive exterior finish with vinyl siding and brick accents. The single attached garage provides convenient parking and built-in storage, while the back shed/workshop adds even more space—ideal for a second garage for quads and snowmobiles. If you're searching for a home that offers comfort, beauty, and a peaceful setting, this is the one. Come experience the serenity and charm of this valley-view gem—schedule your private showing today. (id:51699)
279 Nazarali Way
Saskatoon, Saskatchewan
Welcome to the "Heatley" model by North Ridge Development Corporation. This 1968 square foot walk out 2-Storey home with a main floor consisting of a large kitchen with walk thru pantry and island, a good sized dining and living area, mudroom and 2-pce bath. This floorplan also has a second floor with 3 bedrooms, a bonus room, a 4-piece main bathroom, 5-piece ensuite and laundry. Some unique features, providing a fresh and modern look, include high quality shelving in all closets, quartz countertops, vinyl plank flooring, and an upgraded trim package. This home includes a heat recovery ventilation system, high efficient furnace. As well, an oversized double attached garage, front driveway, front landscaping, and rear deck with aluminum railing. Saskatchewan New Home Warranty. GST/PST included in purchase price with any rebates to builder. Saskatchewan Home Warranty Premium Coverage. *Home is now complete and ready for possession* Call to View! (id:51699)
130 Church Drive
Regina, Saskatchewan
Looking for a great home in a friendly neighbourhood? This fantastic 3 bedroom 2 bath home backing a park is the one for you. It has been meticulously cared for over the years with many updates. The kitchen and dining room are a good size to have those family meals that are so important. The open concept allows them to look into the nice sized living room. There are 3 good sized bedrooms on the main floor as well as a 4 piece bath. The windows on the main floor have been recently replaced and the laminate flooring looks like it was just put in. The basement is fully developed with a huge rec room, 3 piece bath and plenty of storage. Outside you will find a large 2 car detached garage, decks front and back, 2 sheds, and a lovely yard with 3 Cherry trees off the back deck and a producing Apple tree by the back shed. Adding value to this already great home are the inclusions of all appliances, R/O system and a generator hookup for backup power. Call your agent to set up a viewing of this great home. As per the Seller’s direction, all offers will be presented on 03/02/2026 7:00PM. (id:51699)
341 Mariner Avenue
Aquadeo, Saskatchewan
For more information, please click the "More Information" button. Charming 3-Bedroom Cabin for Sale – Resort Village of Aquadeo, Jackfish Lake. Escape to lake life with this cozy 3-bedroom, 1-bathroom seasonal cabin located in the beautiful Resort Village of Aquadeo. Situated on a titled lot, this fully furnished getaway is move-in ready and comes complete with everything you need for a relaxing stay — including a fully stocked kitchen, washer/dryer, deep freeze, BBQ, outdoor furniture, and even a golf cart! Enjoy 790 sq ft of indoor living space plus a spacious 300+ sq ft screened-in room perfect for summer evenings. Aquadeo offers the ultimate lakeside lifestyle with a 9-hole golf course, fantastic fishing, a restaurant, swimming, and a marina — all just steps away. (id:51699)
938 Brighton Gate
Saskatoon, Saskatchewan
Welcome to the "Heatley" model by North Ridge Development Corporation. This 1968 square foot 2-Storey home with a main floor consisting of a large kitchen with walk thru pantry and island, a good sized dining and living area, mudroom and 2-pce bath. This floorplan also has a second floor with 3 bedrooms, a bonus room, a 4-piece main bathroom, 5-piece ensuite and laundry. Some unique features, providing a fresh and modern look, include high quality shelving in all closets, quartz countertops, vinyl plank flooring, and an upgraded trim package. This home includes a heat recovery ventilation system and high efficient furnace. As well, an oversized double attached garage, front driveway, front landscaping. Saskatchewan New Home Warranty. GST/PST included in purchase price with any rebates to builder. Saskatchewan Home Warranty Premium Coverage. *Home is now complete and ready for possession* Call to View! (id:51699)
3742 Green Moss Lane
Regina, Saskatchewan
Welcome to 3742 Green Moss Lane, a beautifully maintained 2-storey home in the heart of Greens on Gardiner offering 1,437 sq. ft. above grade plus a fully developed basement suite with separate entry. Built in 2011, this detached home features 4 bedrooms and 4 bathrooms, including a spacious primary suite with a 4-piece ensuite and walk-in closet. The main floor showcases rich hardwood flooring, a bright and inviting living room, a convenient 2-piece bath, and a stylish kitchen with dark cabinetry, granite countertops, tile backsplash, stainless steel appliances, island seating, and a dining area overlooking the backyard. Upstairs you’ll find three comfortable bedrooms and a full bath—ideal for busy family life. The fully finished basement is developed as a non-regulation suite with its own separate entry, featuring a living area, bedroom, 4-piece bathroom, and kitchen—an excellent mortgage helper or the perfect setup for extended family, guests, or a nanny, offering privacy and flexibility. Outside, enjoy a covered back deck complete with pergola, plus a fully fenced yard and a double detached garage. Located close to parks, schools, walking paths, and all the shopping, restaurants, and everyday conveniences of East Regina, this move-in ready home delivers outstanding value in one of the city’s most popular neighbourhoods. (id:51699)
Owen Farm Land Package
Battle River Rm No. 438, Saskatchewan
Farmland package for sale in the RM of Battleriver No.438. Well producing land with good access. Information taken from SAMA including the NE-12-42-16-W3 assessed at 484,300 153 cultivated acres, NW-06-42-15-W3 assessed at 158,400 41 cultivated, 20 native grass, 91 non cultivated, NE-06-42-15-W3 assessed at 125,900 85 cultivated, 62 non cultivated, SE-06-42-15-W3 assessed at 288,700 85 cultivated, 87 non cultivated, SW-06-42-15-W3 assessed at 288,700 120 cultivated, 40 non cultivated. The seller is in the process of sub diving the yard and will be +-40 acres being removed from pt of SW/NW-06 (proposed plan in the pictures). There is an RM gravel pile located on the NW-06 access must be granted to the RM to fulfill that obligation. Access through the NE-06 on old road allowance also must be granted to the RM for access. Seller states approx. 525 seedable acres, last years crop was NE-12(canola), south ½-06(canola), north of grid (lentils). (id:51699)
205c 1350 Gordon Road
Moose Jaw, Saskatchewan
Charming 1-bedroom, 1-bathroom condo featuring a cozy wood-burning fire place in the living room. Bright eat-in kitchen-- perfect for everyday living. Step outside to your private deck with a built-in storage shed, ideally positions facing the courtyard and your convenient parking stall. A great opportunity for first-time buyers, downsizers, or investors seeking low-maintenance living in a welcoming setting! Immediate possession is available! (id:51699)
934 Brighton Gate
Saskatoon, Saskatchewan
Welcome to the "Forbes" model by North Ridge Development Corporation located in Brighton! This quality built 1,968 sq. ft. two-story home offers oversized garage, 3 spacious bedrooms, 2.5 bathrooms, and an inviting interior bonus room. Plus, a side entrance to a basement offering the potential for a future basement suite. The amazing kitchen features a full wall of cabinets, providing ample storage and a sleek, modern look. A walk-in pantry adds even more convenience, making meal prep and organization a breeze. Upstairs, you’ll find a well-placed laundry room, making it easy to stay on top of chores. With its thoughtful design and premium features, this home is perfect for both everyday living and entertaining. Saskatchewan New Home Warranty. GST/PST included in purchase price with any rebates to builder. Saskatchewan Home Warranty Premium Coverage. *Home is now complete and ready for possession* Call to View! (id:51699)
57 Murphy Crescent
Saskatoon, Saskatchewan
Welcome to 57 Murphy Crescent, a thoughtfully updated bungalow located in the highly desirable Nutana Park neighbourhood. This well-maintained home offers three bedrooms on the main floor, highlighted by hardwood flooring in the living room and primary bedroom, creating a warm and inviting main level. The main floor bathroom has been upgraded, ensuring a clean and modern feel. The fully developed basement expands your living space with a generous sized family room, den area, bedroom (window not egress) and a convenient two-piece bathroom—ideal for additional living, work-from-home space, or entertaining. Outside, the landscaped yard offers privacy and the perfect place to unwind during the summer months. The oversized single detached heated garage offers exceptional functionality with a large overhead door, wall-mounted fluorescent lighting, and mezzanine storage—perfect for hobbyists or additional storage needs. Notable updates include furnace (’23), fridge (’22), dryer (’23), and vinyl plank (’22). This property presents an excellent opportunity for first-time buyers, investors, or those seeking a solid, move-in-ready home in a mature, well-established neighbourhood. As per the Seller’s direction, all offers will be presented on 03/02/2026 2:00PM. (id:51699)

