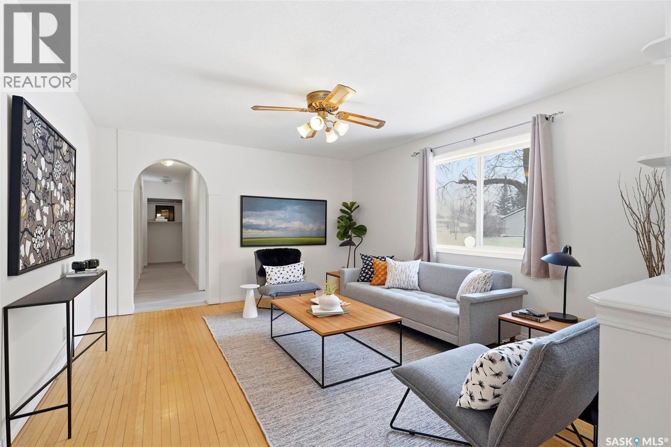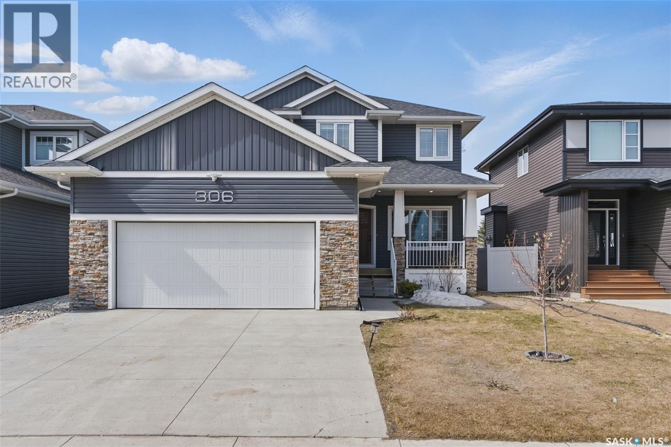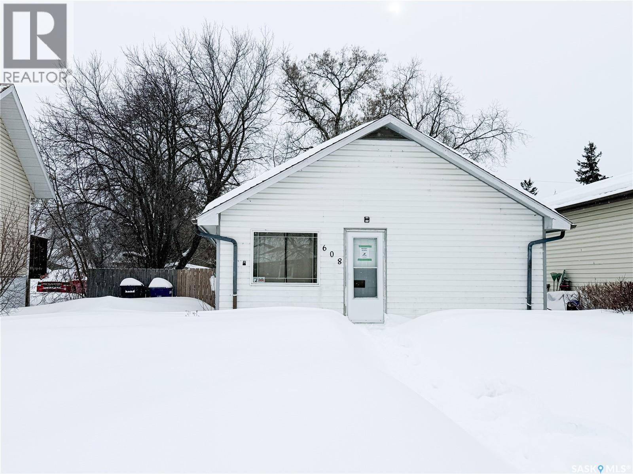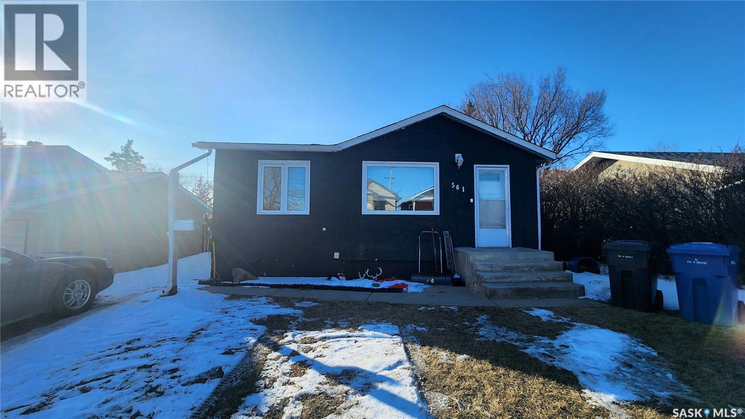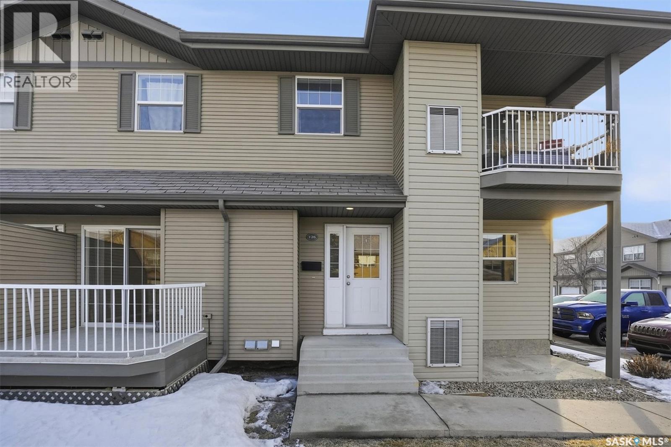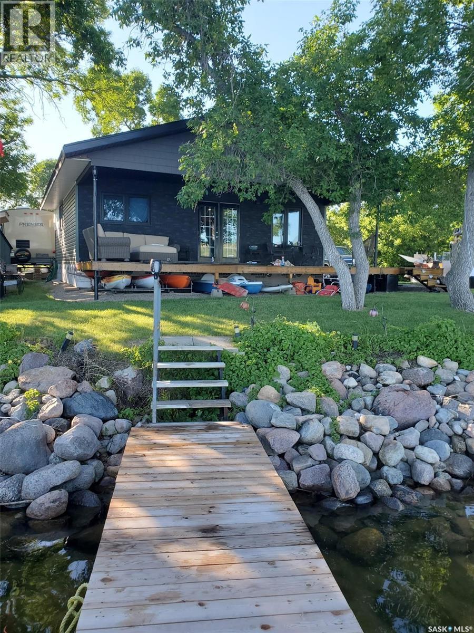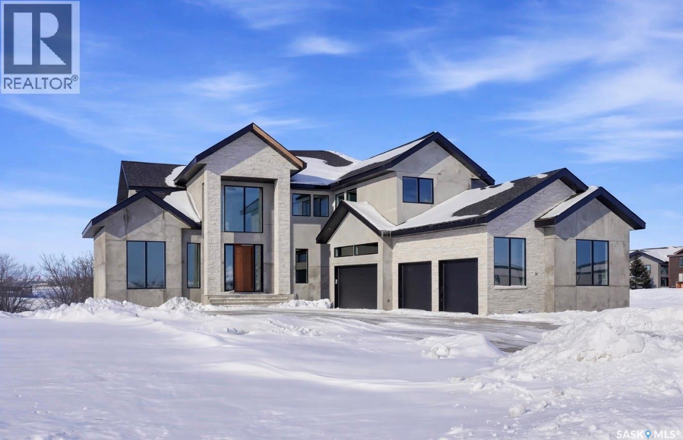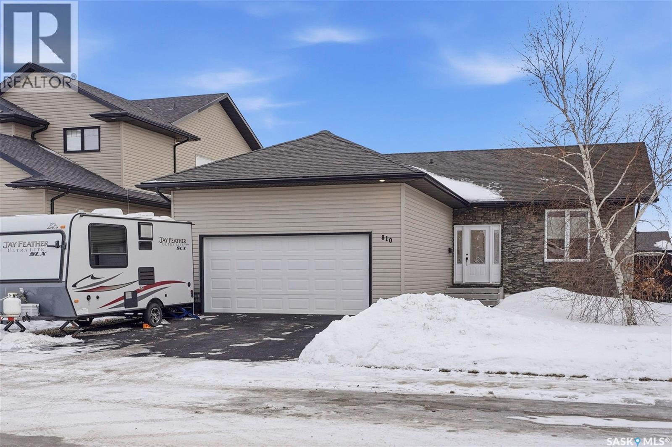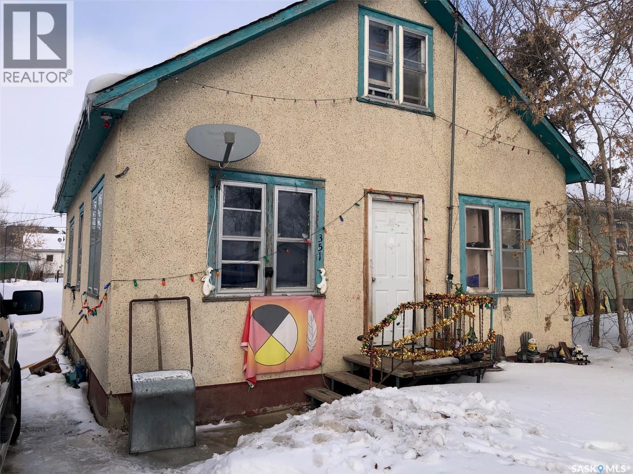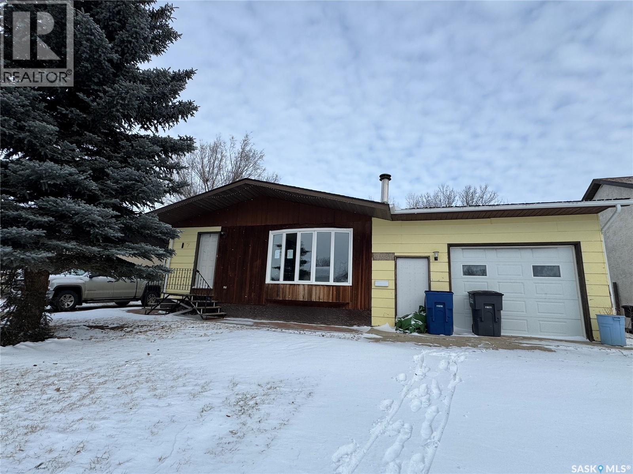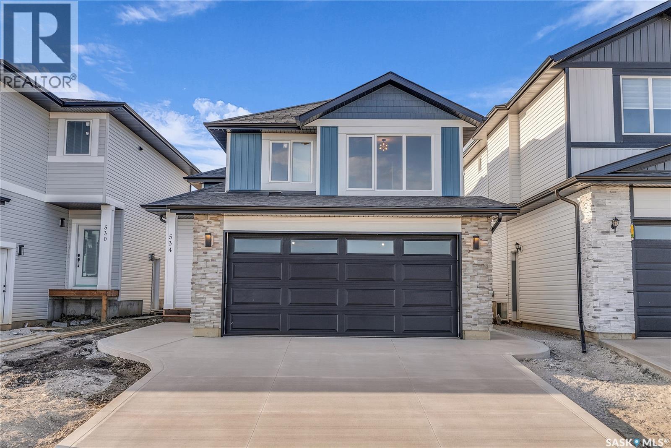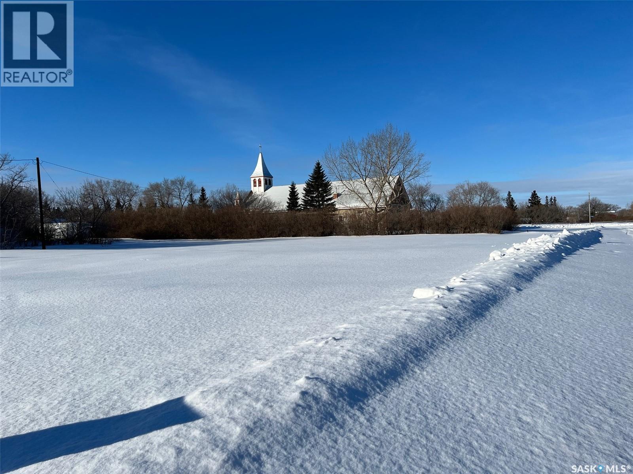409 1st Street S
Waldheim, Saskatchewan
Welcome to this well cared for bungalow in the heart of Waldheim, perfectly situated on a generous 100 x 125 fully fenced lot. Offering comfort, functionality, and thoughtful upgrades, this home is ideal for families, hobbyists, or anyone seeking small town living with convenience. The impressive double attached garage is heated, insulated, and finished with a durable polyaspartic flake floor, creating a clean and practical space year round. It also has a 220 volt plug and floor drain. Just off the garage you are welcomed by a heated mudroom, perfect for Saskatchewan seasons. Inside, the main floor features three comfortable bedrooms, a full bathroom, and convenient main floor laundry. The open kitchen and dining area create an inviting space for everyday living and entertaining, complete with a patio door that lead directly to the backyard. A partial basement provides additional living space with a cozy family room, perfect for relaxing or movie nights. Recent updates include new shingles in 2024 and a well insulated attic, adding peace of mind and energy efficiency. Located close to the school, park, downtown, and local churches, this home offers the perfect blend of space, comfort, and community. (id:51699)
306 Secord Way
Saskatoon, Saskatchewan
Welcome to 306 Secord Way—an exceptional former Montana Homes show home nestled on a quiet crescent in the highly sought-after Brighton community. This meticulously maintained 2,102 sq. ft. two-storey residence backs onto a scenic walking trail, offering both privacy and picturesque park views. Ideally located within walking distance to parks, shopping, and amenities, with convenient school bus service to Dr. John G. Egnatoff School. From the moment you enter, the home's thoughtful design and attention to detail set it apart. The spacious and airy main floor features high ceilings, a natural gas fireplace, neutral tones, and an open-concept layout. The kitchen is a showstopper with soft grey cabinetry, a deep denim-colored island, quartz countertops, tile backsplash, chimney-style hood fan, and a full stainless steel appliance package. A flexible front den provides a perfect space for a home office or playroom. Upstairs, a large bonus room with built-in shelving, three generously sized bedrooms, convenient laundry, and a luxurious 5-piece primary ensuite-including a corner soaking tub and separate shower-enhance the home's appeal. Stylish Hunter Douglas window treatments complement the interior, while the southwest-facing backyard is fully developed with a large deck, pergola, storage shed, low-maintenance composite fencing, underground sprinklers, and a gate opening directly to the trail and green space beyond. The insulated, drywalled oversized double attached garage offers direct entry, and the open basement awaits your personal touch. Additional upgrades include central A/C, HRV system, triple-pane windows, upgraded faucets and showerheads, and new fridge (2025). This home is a perfect blend of style, comfort, and location-and truly shows like new. (id:51699)
608 3rd Avenue W
Meadow Lake, Saskatchewan
Great first time buyer opportunity!! This 952 sq ft bungalow has 3 bedrooms and a 4-pc bath, good sized kitchen and living room. Spacious mudroom with main floor laundry. Yard is fully fenced with mature trees for privacy. New furnace in 2018 and water heater in 2021. Reach out for more information! (id:51699)
561 105th Street
North Battleford, Saskatchewan
Welcome to this charming 2 bedroom, 1 bathroom home tucked away on a quiet street in Riverview, where pride of ownership and pride of community truly shine. This cozy, move-in ready property is filled with natural light and warm, inviting spaces that instantly feel like home. The beautiful kitchen offers great cabinetry, newer appliances, and plenty of prep space, perfect for everyday living or hosting family and friends. Featuring main floor laundry, bright and airy living areas, and a huge fully fenced backyard ideal for kids, pets, gardening, or simply relaxing with your morning coffee, this home offers comfort and functionality in equal measure. Whether you’re a first-time homebuyer ready to step into ownership, looking to downsize into something manageable, planning for retirement, or searching for a smart investment property, this Riverview gem checks all the boxes. Affordable, comfortable, and truly move-in ready, this is an opportunity you won’t want to miss. (id:51699)
126 410 Stensrud Road
Saskatoon, Saskatchewan
Welcome to this well-maintained bungalow-style townhouse located in the desirable Willowgrove neighbourhood. Offering 1,000 sq. ft. plus a fully finished basement, this home features 3 bedrooms, 2 bathrooms, and an insulated single detached garage. The main floor offers a bright and functional layout with a spacious living room and west-facing exposure that brings in plenty of natural light. The kitchen provides ample cabinetry and workspace and flows nicely into the dining area. Two bedrooms, a full 4-piece bathroom, and convenient main floor laundry complete the main level. The fully finished basement adds excellent additional living space with a large recreation room, a third bedroom, a 3-piece bathroom, and a utility/storage area. Additional highlights include central air conditioning, forced air natural gas heating, sump pump and window treatments. Enjoy your private west-facing balcony and the convenience of both a single detached garage (Garage #126) and an additional surface parking stall. Located in the Cougar Ridge complex, condo fees include exterior building maintenance, common insurance, garbage, lawn care, reserve fund contributions, sewer, snow removal, and water. Pets are allowed with restrictions. Ideally situated close to schools, parks, walking paths, shopping, restaurants, and other Willowgrove amenities with easy access to major roadways. Vacant and available for possession - don't miss your chance! (id:51699)
122 1st Street
Crooked Lake, Saskatchewan
4 SEASON LAKE PROPERTY *** LOCATED ON TITLED LOTS AT SUNSET BEACH...comes with double garage, storage sheds and a great lake view. This 1986 built home was completely gutted and redone from the floor to ceiling over the last 10 years. Modern vibe 2 bedroom + full bath home will be a great place to either live or use as a cabin. You will find this 784 sq ft cozy and cute with a NG fireplace. Large foyer entering from the back , with a 4 piece bath / laundry room. The washer/dryer combo is included in the sale. Spacious primary bedroom with Ikea organizers/ closet is lake side and the 2nd bedroom is smaller and is beside the bathroom. Living room allows you to view the lake from the couch. Garden doors to the front deck (10' x 16') (8'x 49'). "U" shaped Ikea kitchen is well organized , lots of butcher block counter space, 2 Ikea "lazy susan" , a NG stove, farmer sink. All appliances are 2024. 2 lots combined width of 100' x 122' allows for room to park and play. Cattle Company shed (14'x 22'- cold storage) is placed behind garage with interior entry, used for parking the lake toys etc. Garage is insulated and NG heater is there, but needs to be hooked up. Garden shed 6' x10' and a 5' x 8 wood shed as well as a Mechanics /storage (14'x 14') room added to the back side of the home. 2 concrete septic tanks - 1 for RV and 1 hooked up to home , 2 RV plugs, gravel pad made it convenient for your weekend campers. Lots of assets to this renovated home , it is a must see to appreciate the upgrades. Have a pet? A dog run is on the front side. Waterfront on the quiet side of Crooked Lake, relax on the wrap around deck under the overhang in the shade. Note:Energy efficient home and garage with Spray foam insulation (garage 30 inch up) , 12-2 wiring, 100 amp in home and 60 amp in water room, home is sitting on 3 - I beams with crawl space. RF Now currently hooked up at property. (id:51699)
545 Greenbryre Bend
Corman Park Rm No. 344, Saskatchewan
Exceptional luxury in Greenbryre Estates- 3,474 sq’ D & S Homes Inc NEW 2-storey with a fully developed walkout lower level- a rare offering of refined craftsmanship, design and finish. This home will surpass all expectations. Enter into a spacious two-storey foyer where a striking modern chandelier sets the tone, leading into the expansive great room framed by massive two-storey windows, a limestone fireplace, and custom millwork. The connecting dining and kitchen span the rear of the home, overlooking the scenic lot. The statement kitchen anchors the main level, showcasing a $100,000 appliance package, quartz countertops, Brizo fixtures, exquisite lighting, and custom cabinetry. A fully appointed butler’s pantry adds a second commercial-grade refrigerator, more cabinetry and pullouts, illuminated shelving, and lrg quartz surfaces. The connected boot room millwork has full-height cabinetry and direct access to the attached 4 car garage. A powder room and spacious den/library with builtins complete the main floor. Illuminated treads with glass and metal railing lead to the 2nd level, with 3 IMPRESSIVE SUITES, each with their own ensuite. The primary suite is remarkable, offering a private balcony, an extraordinary dressing room, and a spa-inspired 5pc bath with luxury shower and automated bidet. A coffee/wine bar lounge includes a $10,000 Gaggenau built-in espresso unit, as well 2nd flor has a laundry room and a loft. The walkout level is designed for entertaining, featuring a marble-clad linear fireplace, games area, and a lounge-inspired bar with appliances, custom millwork, and curated lighting. An additional bedroom and 4 pc bath complete the space. An in-floor-heated attached 4 car 1596 sq’ garage, concrete driveway, and walkout patio are in place. Final ext stucco coat may be selected. Beyond the typical, this is refined design and scale — over 5000 sq ‘ of living space; a residence that must be experienced to be fully appreciated. (id:51699)
810 Rock Hill Lane
Martensville, Saskatchewan
Spacious Southend Bungalow on Quiet Street! Welcome to this beautifully maintained 1,336 sq. ft. family bungalow offering an exceptional layout and room for everyone. Featuring 5 bedrooms and 3 bathrooms, this home is perfectly suited for growing families or those who love to entertain. The airy main floor showcases vaulted ceilings and a very large living room filled with natural light. The upgraded kitchen offers ample cabinetry and prep space, and all appliances are included for added convenience. The spacious primary bedroom features a 3-piece ensuite and a walk-in closet, creating a comfortable private retreat. Downstairs, you’ll find a huge entertaining area in the basement, along with additional bedrooms and flexible space ideal for guests, teens, or a home office. Step outside to enjoy the fully landscaped and fenced yard, complete with a two-tiered deck—perfect for summer gatherings. The property also features back alley access and a new Shercom rubber driveway, adding both curb appeal and durability. Additional highlights include central air conditioning and central vac, ensuring year-round comfort and convenience plus upgraded ICF foundation!!! Ideally located in a quiet Southend neighborhood, just steps from parks and greenspace, this move-in-ready home checks all the boxes. (id:51699)
351 Wallace Street
Kamsack, Saskatchewan
WELCOME TO 351 WALLACE AVENUE... An established rental property located in the scenic town of Kamsack Sk. that is situated on the most east side of Town. This affordable income property is currently occupied with a great long term tenant that wishes to remain at the property. This cozy 1 1/2 story home provides 4 bedrooms and 1,153 square feet of living space with a partial basement. The lot measures 50' x 122' with a wide open back yard. Heating is natural gas and forced air. The house is finished in asphalt shingles and a stucco type exterior. The property includes all appliances and is generating $680/month plus utilities. Tenant also pays for the water and it is deducted from the rental amount. Taxes:$1650/year. Call for more information or to schedule a viewing. (id:51699)
17 Patricia Drive
Coronach, Saskatchewan
This three-level family home in Coronach offers spacious living, hardwood floors in key areas, a covered deck with garden door access, and an attached garage with in-floor heat (untested). Heat is provided by a high-efficient natural gas furnace. The basement bedrooms and storage room feature tall ceilings. Schedule a viewing today. (id:51699)
1170 Nightingale Terrace
Saskatoon, Saskatchewan
Great location with this Beautiful newly built house that is situated in the popular Kensington area of Saskatoon! Kensington has parks, walking paths, schools & close proximity to many amenities. This stunning newly built home is a 1251 sq. ft modified Bi-level with a double attached 23x20 garage and a finished 2-bedroom legal basement suite. The house boasts exceptional craftsmanship and attention to detail for anyone looking for a luxurious and comfortable living space. The main features upgraded 6.5mm vinyl plank flooring, it has a large foyer, open concept kitchen to dining/living area, a 4-piece bathroom, 2 good sized bedrooms and access to the garage as well as the utility room with plenty of storage. The 2nd floor of the home has a large primary bedroom that features a walk-in closet and a 3-piece ensuite bathroom. The basement has separate entry into a legal 2-bedroom basement suite. It features 2 bedrooms, a 4-piece bathroom, laundry, kitchen, living and dining area. There is the possibility to qualify for the Sask. Secondary Suite Incentive (SSI) Grant Program where the ministry of finance provides 35% of the total price to construct a new secondary suite at an owner’s primary residence, to a maximum grant of $35,000 per qualifying property. There will be a concrete driveway & front landscaping that has sod on both sides/1 tree included. Saskatchewan New Home Warranty is included. GST/PST is included in the purchase price with the rebate to the builder. Appliances are included. Do not wait! Call to view! (Photos are of a similar built house., house is almost completed.) (id:51699)
Lots 16, 17, 18, 21 Block 2 Delmas, Sk
Battle River Rm No. 438, Saskatchewan
Delmas - A great place to build your dream home on 4 lots for a total of 175x120 Ft. Buyer is responsible for GST. Located approx. 21 minutes or 32.6 KM from Battleford. (id:51699)

