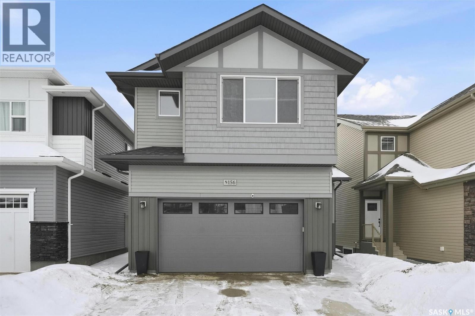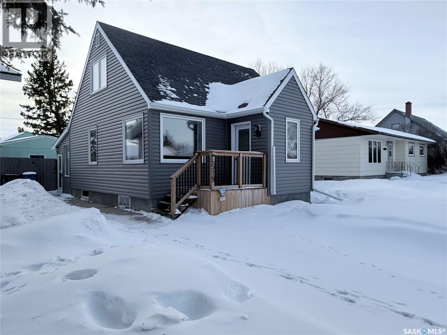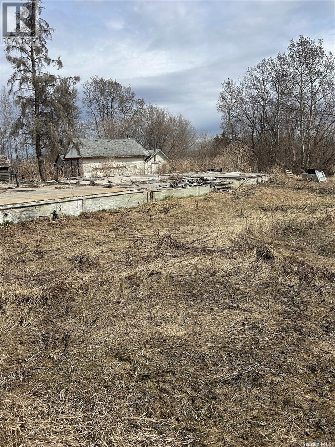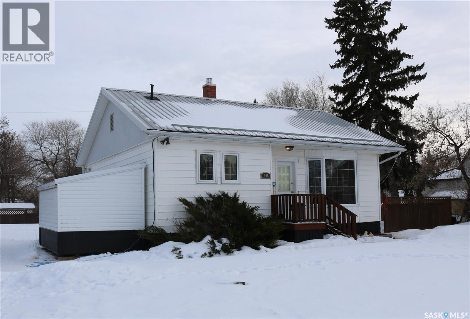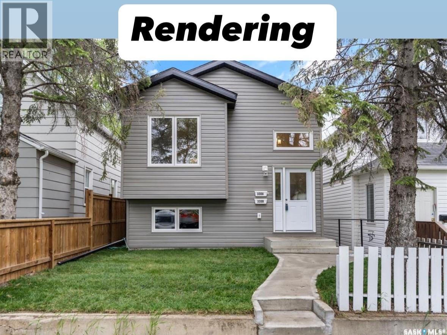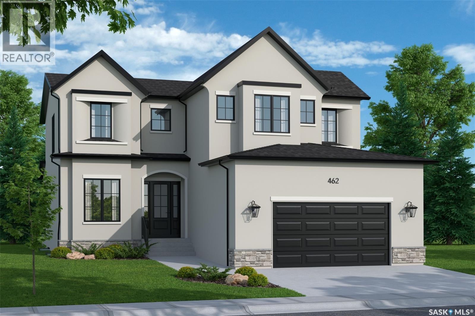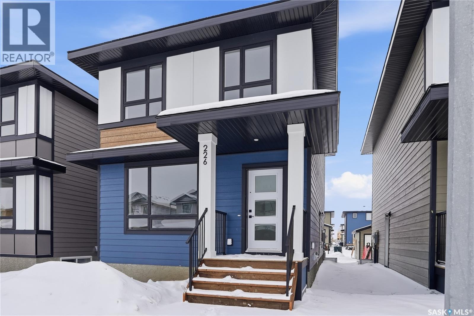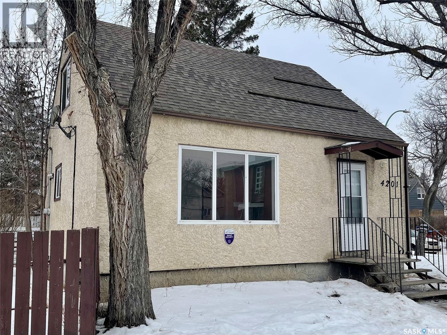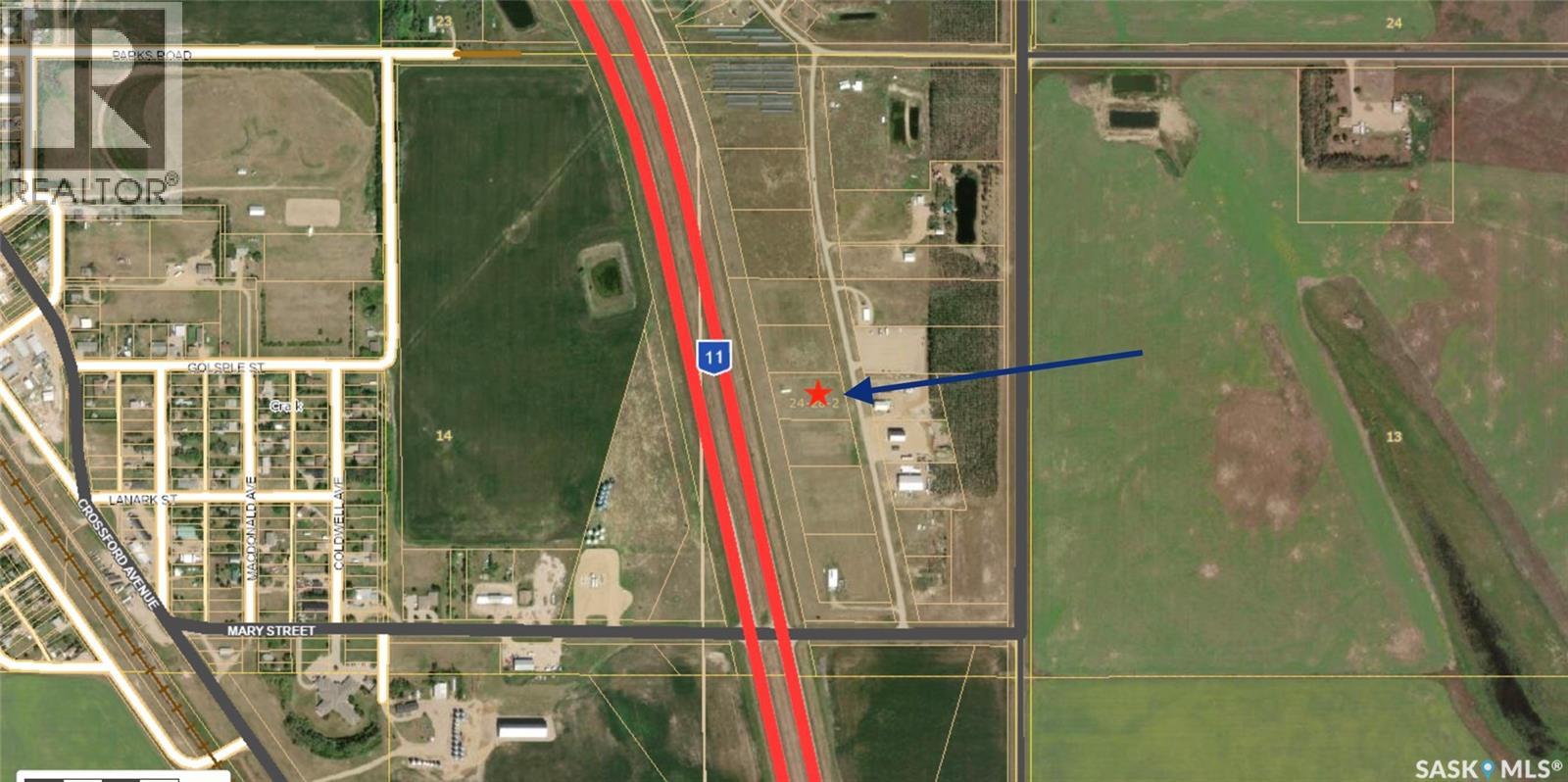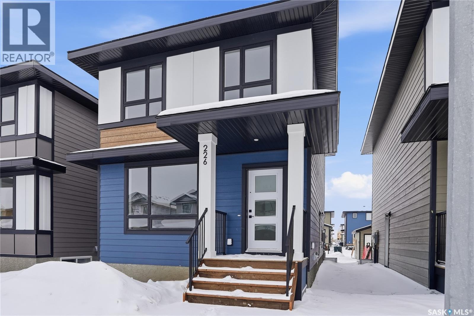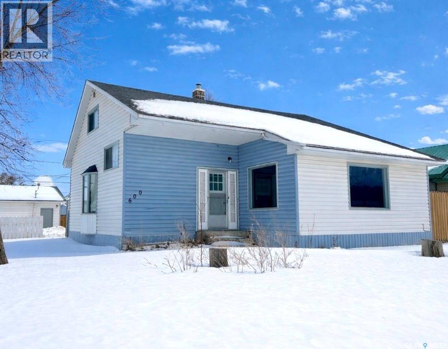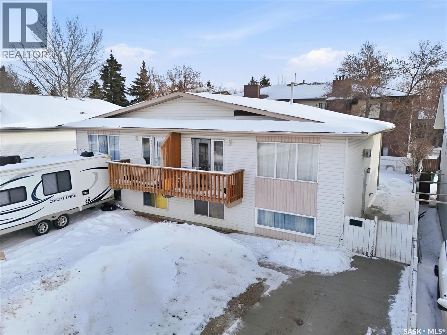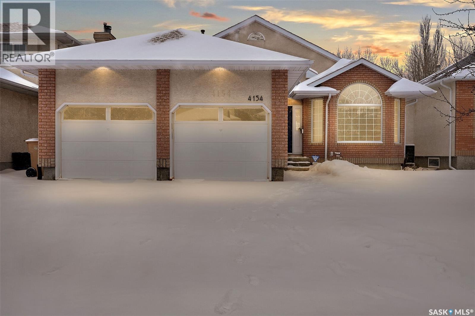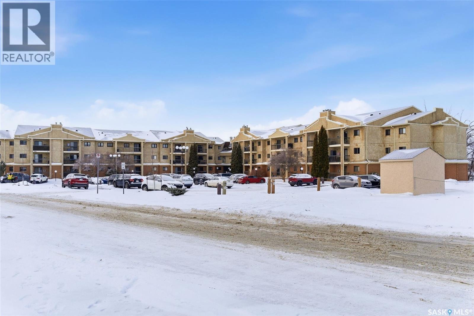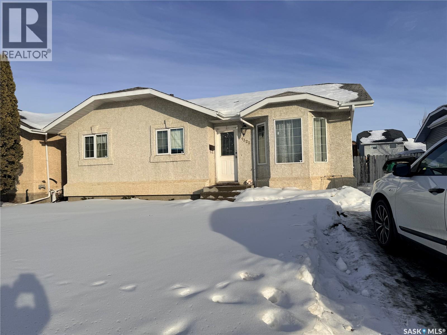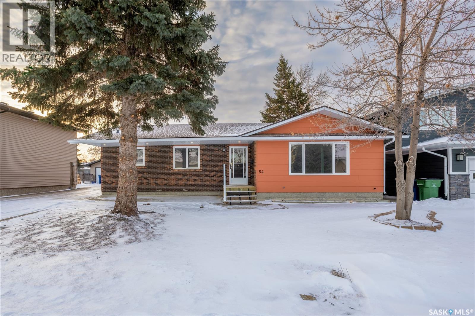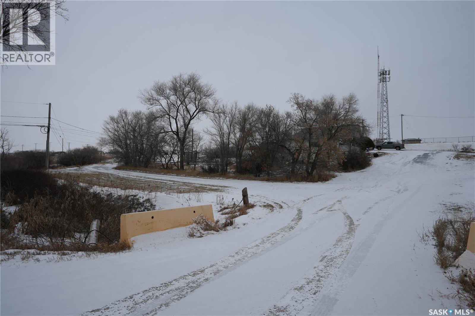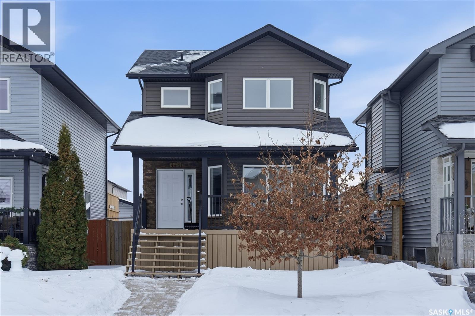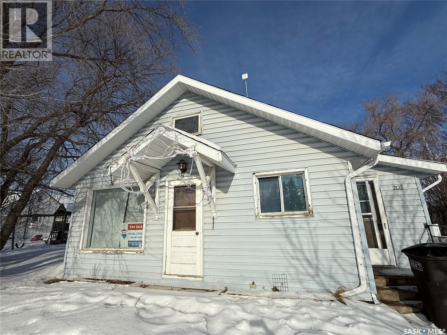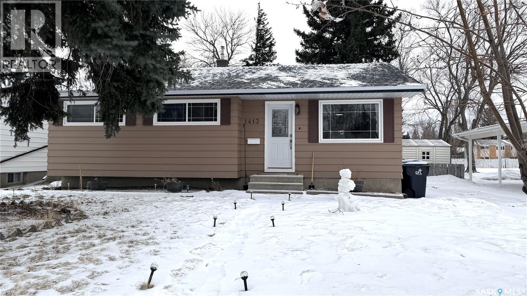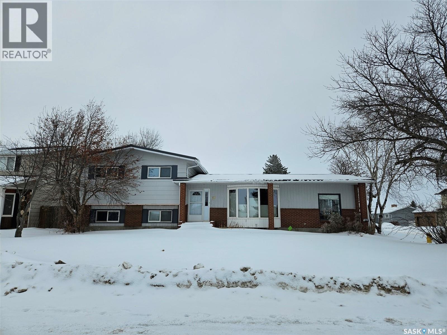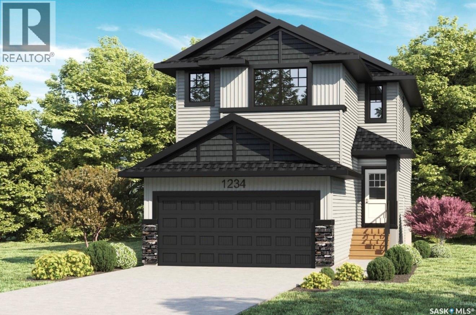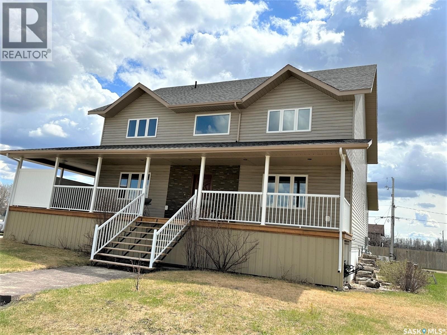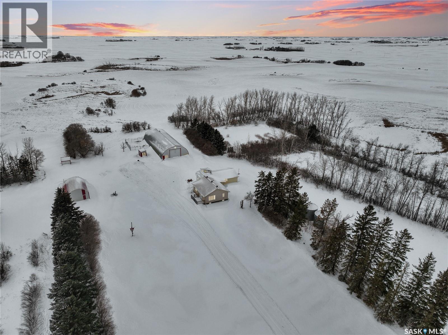156 Thakur Street
Saskatoon, Saskatchewan
Gorgeous 1830 square foot home located in the Aspen Ridge neighbourhood of Saskatoon. This 2-storey home is eye-catching in every way with a practical design that is perfect family home ideal for entertaining and sprinkled throughout with a balance of functionality. The moment you enter this home, you will immediately notice the abundance of windows, natural light, and space creating a grand setting. The main floor includes several warm and trendy accents complete with ceiling height kitchen cabinetry, tiled backsplash, electric fireplace, and 9' ceilings for that touch of luxury. As you transition to the second level you will be greeted with an airy loft like setting which transitions towards 4 bedrooms, a 4-pce bathroom, and an owner's suite including an ensuite with oversized shower, double sinks, and walk-in closet. The basement has been professionally finished with a 5th bedroom, family room, 4-pce bath, and den area. As you glance into the rear yard, you will notice a nicely manicured yard including a deck with aluminum railing, patio, gazebo, vinyl fence, underground sprinklers, and paved rear lane! Saving the best for last, this home has an attached heated double garage with finished interior that includes additional storage space ready for you to drive in and enjoy! Includes all kitchen and laundry appliances, central air conditioning, TV mounts, and window coverings. This prime location is just a few minutes to several amenities with quick access to and from neighbourhood. Come see all this home has to offer! (id:51699)
519 7th Avenue W
Melville, Saskatchewan
Welcome to 519 7th Avenue W in Melville—a bright and spacious 1½ storey home offering comfort, updates, and room to grow. Purchased with plans to settle in, life had other ideas, and sometimes life happens. As a result, this home is ready for new owners to make it their own. Built in 1951, the home offers three bedrooms in total, with one conveniently located on the main floor and two additional bedrooms upstairs. The main living spaces feel fresh and inviting, with the kitchen, living room, and dining area recently refreshed with new paint, creating a warm and welcoming atmosphere. Several key updates provide peace of mind, including PVC windows above grade, vinyl siding, shingles, a high-efficiency furnace, power-vented water heater, and a 100-amp electrical service panel. The partially finished basement adds useful space and offers potential for future development to suit your needs. Outside, the fully fenced backyard is designed for both relaxation and function, featuring a raised patio, fire pit area, and an enclosed sun porch to extend seasonal enjoyment. Parking and workspace needs are well covered with a 14 x 24 garage complete with a power opener and an attached workshop (approximately 14 x 14), along with additional covered parking measuring roughly 9 x 20. A solid home with thoughtful updates and plenty of potential, ready for its next chapter. (id:51699)
Mcgregor Acreage
Star City, Saskatchewan
Welcome to the charming town of Star City centrally located between Tisdale and Melfort just off highway #3. Here you will find an exceptional opportunity to build your dream home on a large, level corner lot on the edge of town but within the RM of Star City. This This prime piece of real estate is ready and waiting for you to build your dream home. This lot has plenty of mature trees, fruit trees , a well, an older garage and shed already there. Natural gas and power are at the edge of the property. Star City is two hours to Saskatoon with close proximity to many lakes, hunting, fishing and snowmobiling. Go ahead and check it out for yourself. (id:51699)
209 Pelly Street
Rocanville, Saskatchewan
This is an ideal property! Situated on two lots, with fence on three sides, loads of space for parking and plenty of room for your future garage. The floor plan of this home is well laid out and feels much larger than it first appears. Come on in the front door to the large living room. The kitchen has nice white cabinetry, a peninsula with bar stools and the window facing the backyard so you can watch the kids play. Down the hall are two good sized bedrooms with large closets, full bath with tiled surround and a hall closet plumbed for main floor laundry if you choose. Downstairs, you'll find a large laundry/utility room with storage space. Two additional bedrooms have new laminate flooring. A handy 3 piece bathroom, family room and a huge storage closet finish off this level. Bonuses include an upgraded 200 amp electrical panel, metal roof and central air. This property is sure to please. Contact your agent to arrange a personal viewing! (id:51699)
115 Q Avenue S
Saskatoon, Saskatchewan
Brand-New bungalow Home with Legal Basement Suite potential with separate side door and ICF foundation. – Prime Infill in an Established Neighborhood. Thoughtfully designed for modern living, this property offers a bright and open layout, stylish finishes, and the added benefit of a side door for future suite. Take advantage of the Sask Governments SSI Program offering up to $35,000 rebate to add a new legal suite. Main Floor – Modern & Spacious. The main level features three generous bedrooms and 2 full bathrooms, with a primary suite, making it a perfect space for families or professionals. The open-concept design flows effortlessly from the living room into the dining area and contemporary kitchen, creating a bright and welcoming atmosphere. Legal Basement Suite potential for Rental Income or Multi-Generational Living. Additional Features Large mechanical/storage/laundry room attached to the main house, offering ample space and functionality. Great yard with room to create your dream outdoor space. With construction nearing completion, this is a rare chance to own a brand-new home in an established neighborhood. Whether you're looking for a stylish family home or a high-return investment property, this one checks all the boxes! Don’t miss out—schedule your viewing today! **Photos are a rendering only of what it will look like. Some variations will exist, the buyer to verify in person actual finished product. Estimated completion March 2026. (id:51699)
134 710 Brighton Boulevard
Saskatoon, Saskatchewan
Welcome to Encore! This is a luxury walk out community in Brighton. Secure your build with Maison Design Build. Triple attached heated garage, fully developed walkout basement. Pricing is based on Maison's quality, specs and previously built homes. Floor plans available to bonafide buyers. Construction to commence upon completion of the builder's contract. Maison will also do a custom build on this lot if you desire. (id:51699)
234 Leskiw Lane
Saskatoon, Saskatchewan
This home includes a 1-bedroom legal basement suite, offering an excellent mortgage helper and added long-term value. Welcome to the Century, a well-appointed 4-bedroom, 3.5-bath home crafted by North Prairie Developments. Step inside to 9-foot ceilings and a spacious foyer that flows into a bright, airy living room. The kitchen is filled with natural light, beautifully highlighting the architectural archways that grace the main floor and add character throughout the home. Upstairs, the spacious primary bedroom features a walk-in closet and an ensuite with a built-in makeup area. Two additional bedrooms provide flexibility for families or guests, while second-floor laundry adds everyday convenience. Outside, enjoy front landscaping already complete, including underground sprinklers, plus a 20' x 20' concrete pad included with the home. A thoughtful blend of charm, functionality, and income potential. Schedule your private viewing today. If buyer does not qualify for SSI (Secondary Suite Incentive) then price will be adjusted accordingly. ie. If it is not the buyer's primary residence. This home qualifies for the SaskEnergy Homes Beyond Code Tier 3 rebate (up to $3,000), subject to SaskEnergy approval and program terms and conditions. (id:51699)
4201 6th Avenue
Regina, Saskatchewan
Great starter or investment home on large lot. Recently renovated with new vinyl plank flooring throughout. Large bright living room, updated kitchen with white cabinets. Primary bedroom and full bath complete main floor. 2nd level has 2 generous sized bedrooms. Large fully fenced lot with plenty of room for future garage. Solid foundation. All appliances included as is. (id:51699)
7 Commercial Drive
Craik, Saskatchewan
HIGHWAY 11 Commercial Frontage | Craik, SK Position your business along one of Saskatchewan’s busiest travel corridors. This 1.40-acre COMMERCIAL lot at 7 Commercial Drive in Craik offers excellent HIGHWAY FRONTAGE and VISIBILITY directly on Hwy 11 between Saskatoon and Regina. With approximately 205 feet of frontage, flat topography, paved and gravel access, and services nearby, the zoning allows for a wide range of COMMERCIAL uses, including retail and service businesses, offices, contractor or service yards, vehicle and equipment sales or storage, warehousing, and light industrial or workshop uses. Discretionary uses may include automotive-related businesses, storage facilities, service stations, and other highway-oriented commercial operations, subject to municipal approval. The property includes an 8’ x 40’ steel sea can for secure onsite storage and features LOW annual property taxes, making it an attractive option for investors or owner-operators seeking maximum exposure along a high-traffic corridor. High visibility. Strong traffic counts. Strategic location. A smart opportunity along Hwy 11. Buyers are encouraged to confirm specific permitted or discretionary uses with the RM of Craik. (id:51699)
238 Leskiw Lane
Saskatoon, Saskatchewan
This home includes a 1-bedroom legal basement suite, offering an excellent mortgage helper and added long-term value. Welcome to the Century, a well-appointed 4-bedroom, 3.5-bath home crafted by North Prairie Developments. Step inside to 9-foot ceilings and a spacious foyer that flows into a bright, airy living room. The kitchen is filled with natural light, beautifully highlighting the architectural archways that grace the main floor and add character throughout the home. Upstairs, the spacious primary bedroom features a walk-in closet and an ensuite with a built-in makeup area. Two additional bedrooms provide flexibility for families or guests, while second-floor laundry adds everyday convenience. Outside, enjoy front landscaping already complete, including underground sprinklers, plus a 20' x 20' concrete pad included with the home. A thoughtful blend of charm, functionality, and income potential. Schedule your private viewing today. If buyer does not qualify for SSI (Secondary Suite Incentive) then price will be adjusted accordingly. ie. If it is not the buyer's primary residence. This home qualifies for the SaskEnergy Homes Beyond Code Tier 3 rebate (up to $3,000), subject to SaskEnergy approval and program terms and conditions. (id:51699)
600 Maple Road W
Nipawin, Saskatchewan
Welcome to 600 Maple Road W, Nipawin! This 1,400 sq. ft. two-storey home features 3 super spacious bedrooms and 2 bathrooms, offering plenty of room for comfortable living. Situated on a corner lot, this property boasts tons of parking, including a double garage plus additional parking spaces at the back, perfect for guests, trailers, or extra vehicles. Enjoy a fully fenced yard, all appliances included, and excellent overall value. A fantastic opportunity you won’t want to miss! Call today to book your showing! (id:51699)
118-120 Barber Crescent
Saskatoon, Saskatchewan
This side-by-side duplex is ideally located in the desirable Fairhaven neighborhood, offering close proximity to schools, parks, shopping, and other everyday amenities. With a consistent rental history, this property presents an excellent opportunity for investors. Each unit features 4 spacious bedrooms and 2 bathrooms, along with a functional and practical layout designed for comfortable living. Both sides include basement laundry and kitchen appliances. Separate driveways for each unit provide convenient off-street parking. The property is fully fenced and offers generously sized private yards for each unit—ideal for families, pets, or outdoor entertaining. A great opportunity in a family-friendly area with strong rental appeal. Call for details! (id:51699)
4154 Wascana Ridge Place
Regina, Saskatchewan
Welcome to this spacious 1,750+ sq ft bungalow located in the highly desirable Wascana neighborhood. This 5-bedroom, 3-bathroom home features a unique design and numerous upgrades, including newer vinyl plank flooring throughout the main floor and vaulted ceilings in the living room, former dining room, and kitchen. The generous front living room, combined with a formal dining area, is highlighted by a large arched window that fills the space with natural light. The kitchen offers an abundance of oak cabinetry, a walk-in pantry, and a center island, making it both functional and inviting. A garden door off the dining area leads to a composite deck with glass and aluminum railings, overlooking a private backyard. The main floor includes two good-sized bedrooms, plus a spacious primary bedroom complete with a large ensuite featuring a separate shower and jetted tub. An additional updated 4-piece bathroom is conveniently located near the main living area. A mudroom with laundry completes the main level. An elegant open staircase leads to the fully developed basement, where large east-facing arched windows provide excellent natural light. The lower level features a huge recreation room, game room, three additional bedrooms, a 4-piece bathroom, ample storage space, and a cold room. The double attached garage is insulated and heated. Situated on a quiet cul-de-sac with friendly neighbors, this home is not to be missed. Recent upgrades include: main floor flooring and one of the main floor bathroom, newer fridge, and dishwasher. (id:51699)
211 3410 Park Street
Regina, Saskatchewan
Welcome to Unit 211 at 3410 Park Street, a well-maintained 2nd floor condo located in the desirable Gardens complex. This bright 2-bedroom, 2-bathroom unit offers a comfortable and functional layout with an open living room anchored by a cozy wood-burning fireplace and direct access to a sunny south/west-facing balcony. An A/C wall unit adds comfort during the warmer months. The functional galley kitchen features a tile backsplash and flows nicely into a separate dining area, ideal for everyday living or entertaining. Laminate flooring and PVC windows contribute to the home’s low-maintenance appeal. The primary bedroom includes an updated 2-piece ensuite with a new vanity and toilet, while the main bathroom also features updated fixtures. Additional highlights include a large in-suite storage room, a separate laundry room, and one electrified surface parking stall. Residents enjoy access to an amenities room with a pool table and gym area, as well as organized coffee and tea social gatherings that foster a welcoming community atmosphere. Condo fees of $486/month include heat, water, sewer, snow removal, garbage, common and exterior maintenance, reserve fund contributions, and common insurance, offering excellent value and peace of mind. (id:51699)
1322 Junor Avenue
Saskatoon, Saskatchewan
House in Westview with lots of potential. With some good planning and work, new owners can transform this house into a haven. There is also a 3 bathroom roughed in and ready for new owner’s new project. Good location. Stucco siding, with 4 bedrooms and 2 baths. Double detached garage. Back patio is currently being used as storage.please contact your Realtor®?now to set up an appointment for viewing. (id:51699)
54 Buttercup Crescent Nw
Moose Jaw, Saskatchewan
Located on a quiet crescent in a popular neighborhood, this 3 bedroom bungalow offers comfort, functionality, and room to grow. Step inside to a bright and inviting living room-- perfect for relaxing or entertaining. The country style kitchen features white cabinetry, new counter tops, 2 lazy susans, double sinks and includes appliances, creating a warm and practical space for everyday living. A moveable island/eat-up counter and chairs are also included. All 3 bedrooms are generously sized, with the primary bedroom offering his & hers closets. The main bathroom includes a jetted tub while a convenient half bath is located off the laundry area. The fully finished basement expands your living space with an entertaining sized family room, 2 dens, a newly updated bathroom, multiple storage rooms and a utility room. The main floor laundry/mudroom provides access to a large back deck with a built-in bench overlooking a landscaped yard complete with apple trees and grapevines. A shared driveway leads to an OVERSIZED 28x26 garage. The double door side is heated, insulated, and comes with a ventilation system, 220 plug, work benches & an air compressor-- ideal for vehicles, toys or hobbies. The single bay garage has an oversized door and loft perfect for storage. Some of the exterior updates in the last year include shingles, central air, soffit, eaves, facia, exterior paint & new front steps. A wonderful opportunity to own a well maintained home in a wuiet, family-friendly location! (id:51699)
1424 2nd Avenue Nw
Moose Jaw, Saskatchewan
Welcome to 1424 2nd Avenue Northwest in Moose Jaw, a petite 777 sq. ft. bungalow that feels less like a city home and more like a secret hideaway. Tucked away in open green space and a baseball diamond, with just one neighbour to the north, this is the kind of place where mornings begin on the front porch, coffee in hand, watching the world drift by at a slower pace. Inside, the home wears its history proudly. Original hardwood floors run throughout, waiting to be brought back to life. The retro kitchen cabinets are full of character and ready for a fresh clean and coat of paint to shine again. Downstairs, a second bathroom stands poised for a full renovation—an opportunity to add real value and make the space your own. Yes, this home needs TLC—but it also offers vision. With a metal roof already in place, it’s primed for a flip, a revenue property, or a thoughtful top-to-bottom renovation that transforms it into a charming urban retreat. It’s the kind of project where imagination pays off. This is country living within the city limits—quiet, green, and full of possibility. A little rough around the edges, but undeniably lovable. And best of all, this property is for sale, waiting for someone ready to see what it could become. (id:51699)
446 Geary Crescent
Saskatoon, Saskatchewan
Welcome to 446 Geary Crescent, a well-maintained and move-in ready two-storey home located in the heart of Hampton Village. Offering 1,352 sq. ft. of thoughtfully designed living space, this home is ideal for families, first-time buyers, or anyone seeking a blend of comfort and functionality The main floor features a bright, open layout with fresh interior paint and new vinyl plank flooring, creating a clean and modern feel throughout. The kitchen is both stylish and practical, complete with a tile backsplash, ample cabinetry, stainless steel appliances, and a pantry—perfect for everyday living and entertaining alike. A convenient main-floor 2 piece bathroom completes this level. Upstairs, you’ll find three generously sized bedrooms, including a primary suite with a 4-piece ensuite, plus an additional full bathroom for family or guests. The layout is functional and well suited for busy households. Outside, enjoy your morning coffee on the covered front deck, while the fully insulated and drywalled detached garage adds year-round convenience and excellent storage. The yard offers space to relax, garden, or entertain, all within a friendly, established neighbourhood close to parks, schools, and amenities. With recent upgrades, a great floor plan, and a sought-after location, this home is truly move-in ready. A fantastic opportunity to settle into Hampton Village—don’t miss it! (id:51699)
203 Centre Street
Naicam, Saskatchewan
This affordably priced home has two bedrooms on the main floor and two upstairs. Features large open kitchen, living room and laundry facilities. Previously rented for $990 a month plus utilities. (id:51699)
1413 Nicholson Road
Estevan, Saskatchewan
Located steps from parks, outdoor skating rink and two schools, this well cared for bungalow offers the perfect setting for family life. Built in 1961 and lovingly updated over the years, this home is move-in ready and full of comfort. The bright, updated kitchen (2022) with new appliances is perfect for busy mornings and family dinners, while the refreshed basement (2017) offers extra space for a playroom, rec room, or cozy movie nights. Don’t forget the bar area in the basement that makes entertaining a breeze! Fresh paint throughout in 2025 gives the home a clean, welcoming feel, and important updates like the furnace (2016), new sump pump, water heater (2025), duct cleaning (2025), new dryer (2025), and new bathroom flooring (2025) offer peace of mind for years to come. Step outside and you’ll fall in love with the large, fully fenced and treed backyard—plenty of room for kids to run, pets to play, and summer gatherings with family and friends. Two sheds provide great storage for toys, tools, and seasonal gear. This is a well-cared-for home in a fantastic location that you won’t want to miss! (id:51699)
35 Mountain Drive
Carlyle, Saskatchewan
Welcome to 35 Mountain Drive, a spacious and modernized 4-bedroom home on a large, fully fenced corner lot boasting many features including a bright south-facing sunroom with vaulted cedar ceiling provides an inviting entry and additional living space. The main level features an open layout with an extensive island kitchen, dining area, and living room with large bow windows. Patio doors and backyard access lead to a raised deck with natural gas BBQ hookup overlooking the private yard. The renovated kitchen offers quartz island, ample cabinetry, pull-out drawers, pantry, and organizers. Upstairs includes three bedrooms, an updated 4-piece bath, and a generous primary bedroom with double closets, 2-piece ensuite, and laundry chute. The lower level offers a cozy family room with natural gas fireplace, a 4th bedroom or den, spacious laundry with folding counter, and renovated 2-piece bath. An additional level provides a rec room, utility space with high-efficiency furnace (2010), 60-gal hot water tank (2016), and cold storage. The fenced backyard features RV parking, 8’ x 12’ shed, raised garden beds, and fire pit. A single detached garage with motorized door adds convenience. Upgrades include kitchen reno (2013) and metal roof (2022). A great home in a desirable location—schedule your private viewing today. (id:51699)
319 Cowessess Road
Saskatoon, Saskatchewan
Welcome to Pacesetter Homes- Hayden Model Bright open-concept living with a beautiful kitchen featuring quartz countertops, walk-in pantry, and modern cabinetry. Main level includes a 2-piece bath, dining area, and a spacious great room. Upper level offers a primary suite with 4-piece ensuite and a walk-in closet, two additional bedrooms, a full laundry room, and a versatile bonus room. All the family friendly Brighton Area of Saskatoon, Close to all amenities. (id:51699)
501 Silver Place
Hudson Bay, Saskatchewan
Welcome to 501 Silver Place in the welcoming community of Hudson Bay, SK. Built in 2013, this expansive home offers over 4,000 sq ft of living space with solid 2x8 construction, and blueprints are available upon request. The grand front entrance opens to a striking calico-hickory staircase that sets the tone for the rest of the home. With five bedrooms—four on the upper level, one on the main floor, and another in the lower level—there’s room for large families or guests, and the upper-level laundry adds everyday convenience. The home features four bathrooms, including a beautiful ensuite with a walk-in shower, along with three family rooms that provide plenty of space for gathering, relaxing, or entertaining. The kitchen is a standout with its calico-hickory cabinetry, over 12-foot island, and seamless flow into the dining and living areas. A covered semi wrap-around deck and a bright four-season sunroom on the south side extend your living space year-round, offering a cozy spot for morning coffee, extra seating, or practical storage. Completing the property is a detached two-car garage with 10-foot walls. This home truly offers space, comfort, and thoughtful design throughout. Contact us today to book your viewing. (id:51699)
Moose Bay Rd Acreage
Grayson Rm No. 184, Saskatchewan
If your after a 9.93 acre parcel with a history of fruitful gardens & set up for your little livestock crew this is the spot! The (id:51699)

