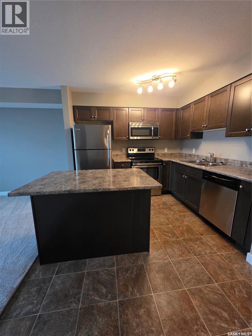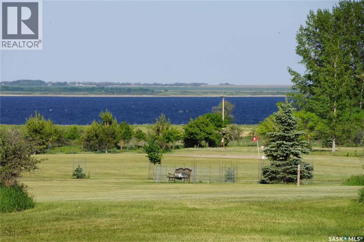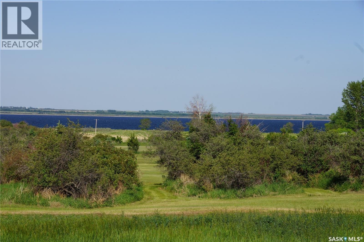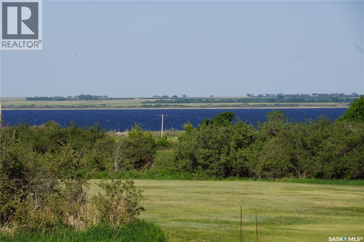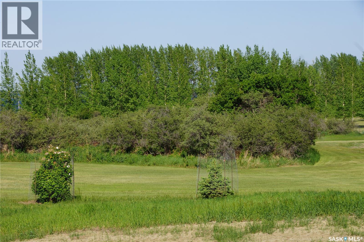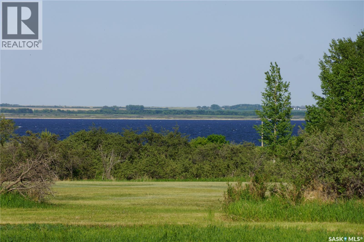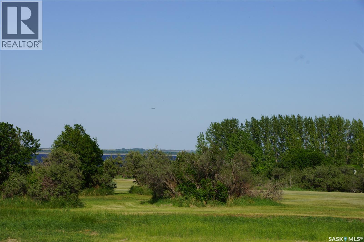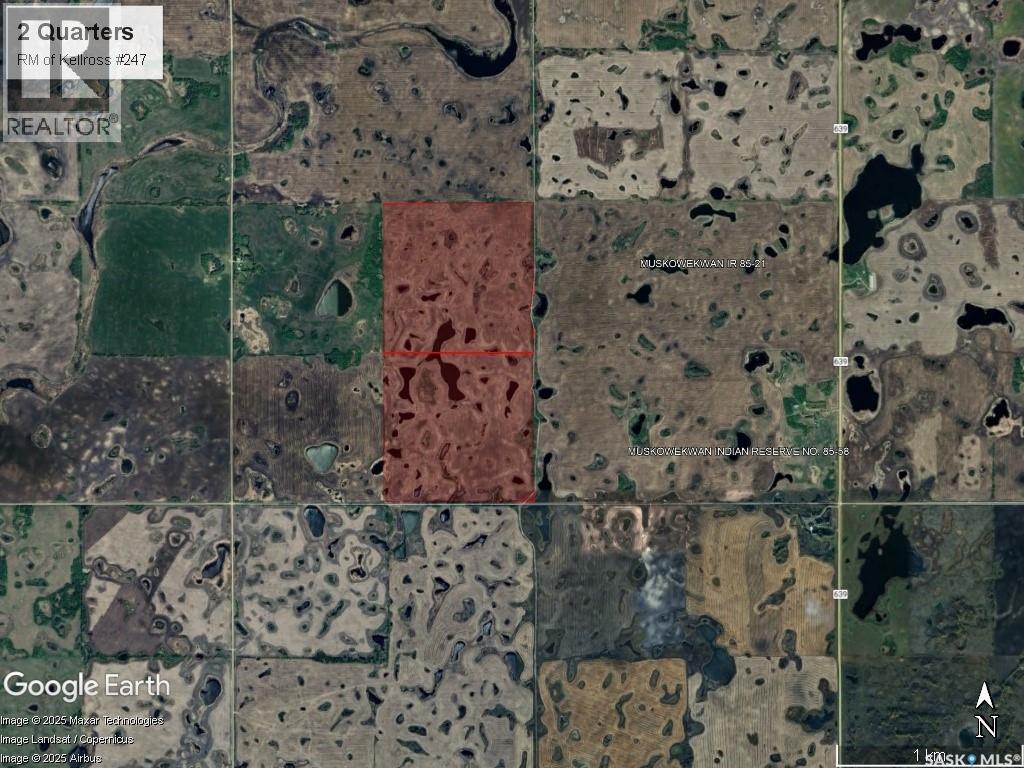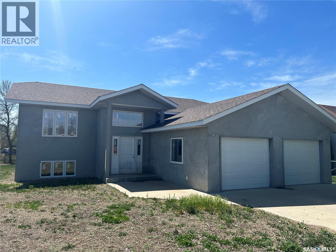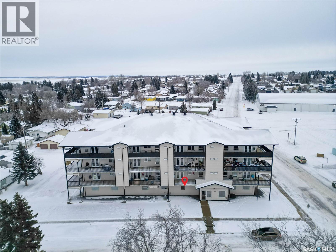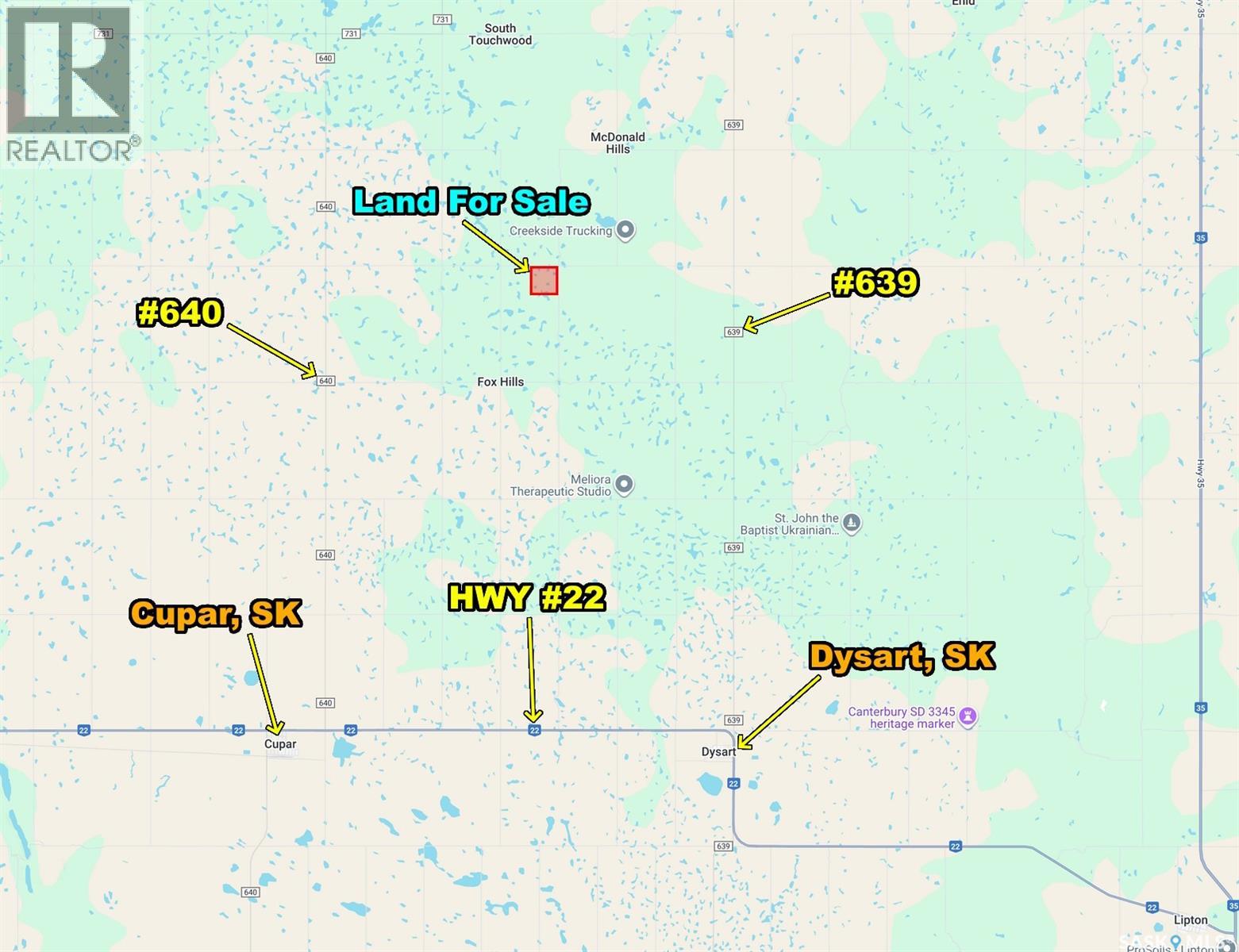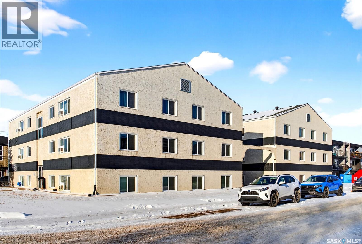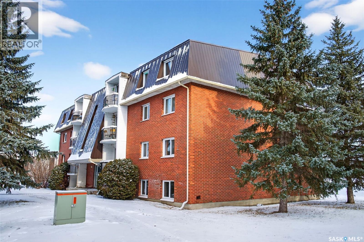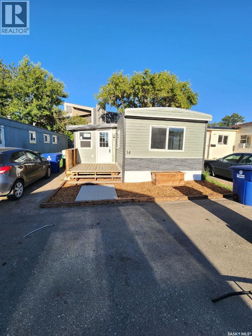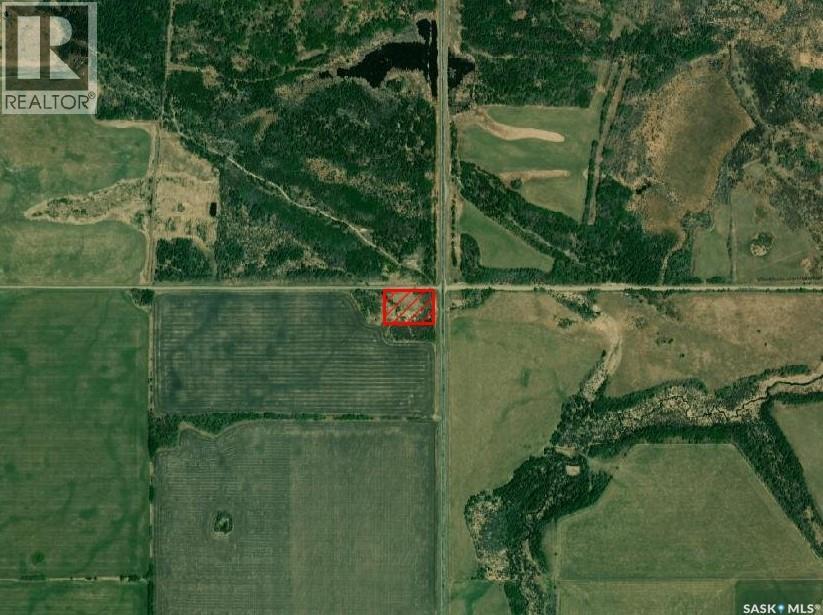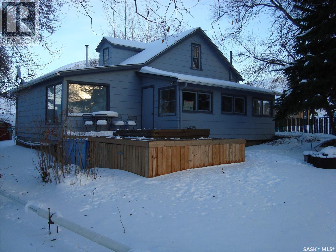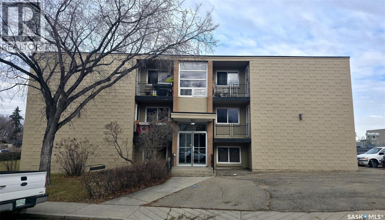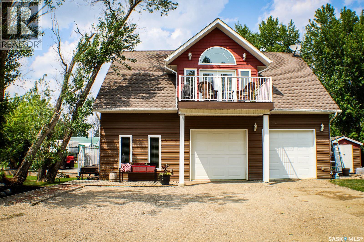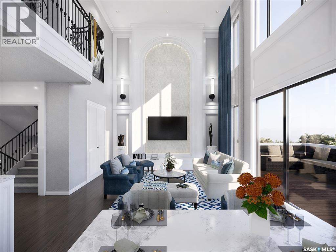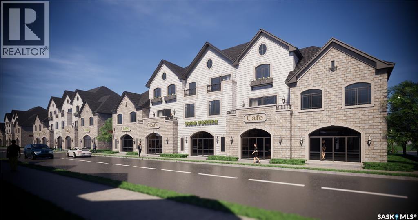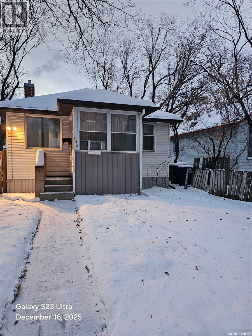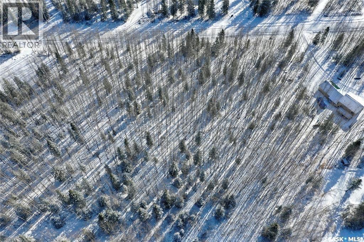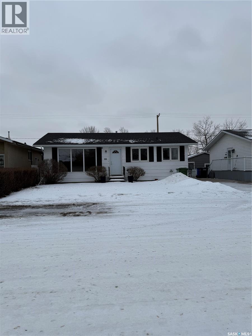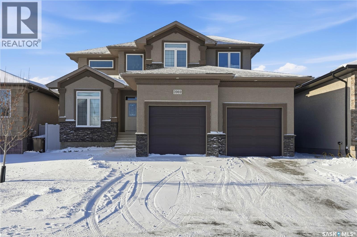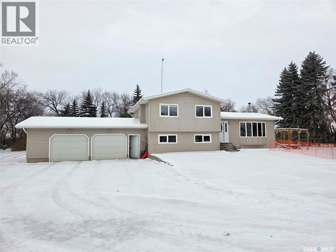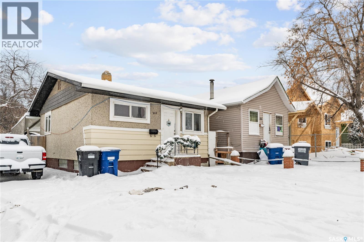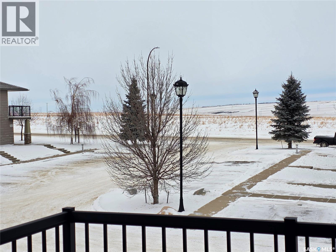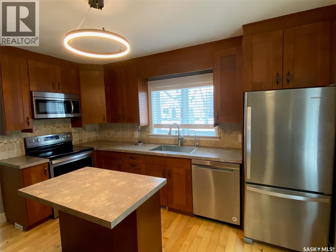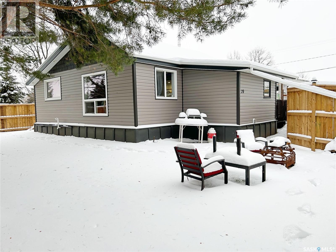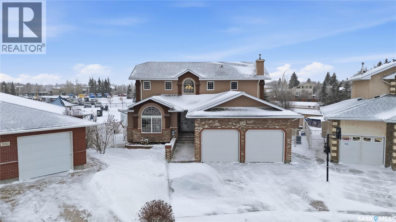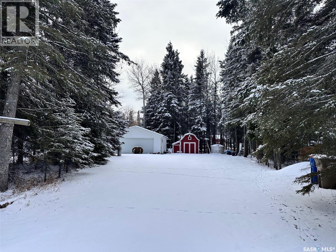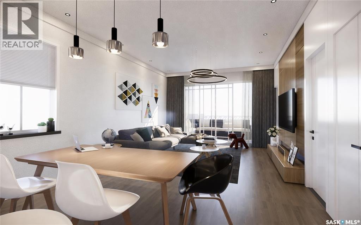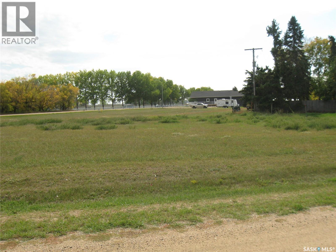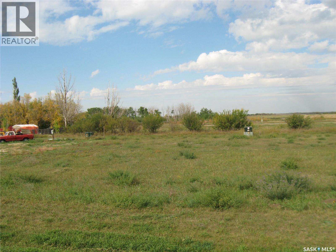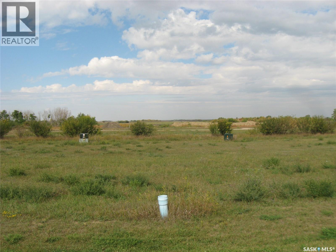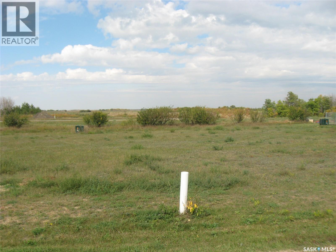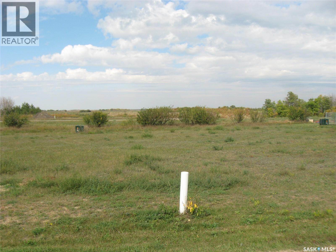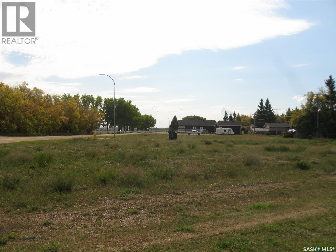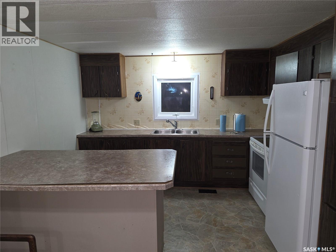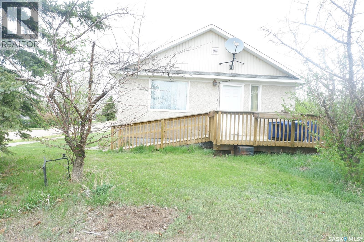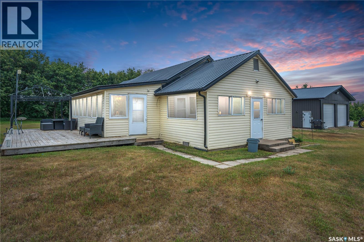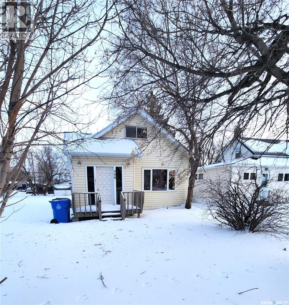103 2141 Larter Road
Estevan, Saskatchewan
Like new one bedroom and one bathroom main floor condo!! This unit is 623 sq.ft. and has been freshly painted with Silver Fox by Benjamin Moore and new carpet installed throughout the living room and bedroom into the walk through closet to a 4 pc bathroom. The kitchen has plenty of cupboards and island room for 2 stools and additional storage. Stainless appliances and stacking front load washer and dryer included. To top it all off patio door access to your balcony. One electrified parking stall included Call to view today!! (id:51699)
10 Coteau Place
Coteau Rm No. 255, Saskatchewan
Indulge in the ultimate luxury living with these expansive lots, overlooking Coteau Beach golf course and steps away to the water views of Lake Diefenbaker! There are building standards in place with the RM to adhere to keeping the utmost in value of the lot owner while still allowing 5 years to build from the purchase date. Situated on generously sized parcels of land, these lots offer ample space to design and build a custom residence tailored to your preferences. Just a quick golf cart ride to the; beach, park that houses playground equipment, boat launch, community clubhouse, sport courts and mini golf. The community next door of Coteau Beach is welcoming and has a strong history in community events to help integrate all its members. Each lot provides the chance to create a private retreat, complete with luxury amenities and personalized touches. Design your 75x200 titled lot to suit your lifestyle. Call us today for your own personal tour! (id:51699)
9 Coteau Place
Coteau Rm No. 255, Saskatchewan
Indulge in the ultimate luxury living with these expansive lots, overlooking Coteau Beach golf course and steps away to the water views of Lake Diefenbaker! There are building standards in place with the RM to adhere to keeping the utmost in value of the lot owner while still allowing 5 years to build from the purchase date. Situated on generously sized parcels of land, these lots offer ample space to design and build a custom residence tailored to your preferences. Just a quick golf cart ride to the; beach, park that houses playground equipment, boat launch, community clubhouse, sport courts and mini golf. The community next door of Coteau Beach is welcoming and has a strong history in community events to help integrate all its members. Each lot provides the chance to create a private retreat, complete with luxury amenities and personalized touches. Design your 75x200 titled lot to suit your lifestyle. Call us today for your own personal tour! (id:51699)
13 Coteau Place
Coteau Rm No. 255, Saskatchewan
Indulge in the ultimate luxury living with these expansive lots, overlooking Coteau Beach golf course and steps away to the water views of Lake Diefenbaker! There are building standards in place with the RM to adhere to keeping the utmost in value of the lot owner while still allowing 5 years to build from the purchase date. Situated on generously sized parcels of land, these lots offer ample space to design and build a custom residence tailored to your preferences. Just a quick golf cart ride to the; beach, park that houses playground equipment, boat launch, community clubhouse, sport courts and mini golf. The community next door of Coteau Beach is welcoming and has a strong history in community events to help integrate all its members. Each lot provides the chance to create a private retreat, complete with luxury amenities and personalized touches. Design your 75x200 titled lot to suit your lifestyle. Call us today for your own personal tour! (id:51699)
14 Coteau Place
Coteau Rm No. 255, Saskatchewan
Indulge in the ultimate luxury living with these expansive lots, overlooking Coteau Beach golf course and steps away to the water views of Lake Diefenbaker! There are building standards in place with the RM to adhere to keeping the utmost in value of the lot owner while still allowing 5 years to build from the purchase date. Situated on generously sized parcels of land, these lots offer ample space to design and build a custom residence tailored to your preferences. Just a quick golf cart ride to the; beach, park that houses playground equipment, boat launch, community clubhouse, sport courts and mini golf. The community next door of Coteau Beach is welcoming and has a strong history in community events to help integrate all its members. Each lot provides the chance to create a private retreat, complete with luxury amenities and personalized touches. Design your 75x200 titled lot to suit your lifestyle. Call us today for your own personal tour! (id:51699)
12 Coteau Place
Coteau Rm No. 255, Saskatchewan
Indulge in the ultimate luxury living with these expansive lots, overlooking Coteau Beach golf course and steps away to the water views of Lake Diefenbaker! There are building standards in place with the RM to adhere to keeping the utmost in value of the lot owner while still allowing 5 years to build from the purchase date. Situated on generously sized parcels of land, these lots offer ample space to design and build a custom residence tailored to your preferences. Just a quick golf cart ride to the; beach, park that houses playground equipment, boat launch, community clubhouse, sport courts and mini golf. The community next door of Coteau Beach is welcoming and has a strong history in community events to help integrate all its members. Each lot provides the chance to create a private retreat, complete with luxury amenities and personalized touches. Design your 75x200 titled lot to suit your lifestyle. Call us today for your own personal tour! (id:51699)
11 Coteau Place
Coteau Rm No. 255, Saskatchewan
Indulge in the ultimate luxury living with these expansive lots, overlooking Coteau Beach golf course and steps away to the water views of Lake Diefenbaker! There are building standards in place with the RM to adhere to keeping the utmost in value of the lot owner while still allowing 5 years to build from the purchase date. Situated on generously sized parcels of land, these lots offer ample space to design and build a custom residence tailored to your preferences. Just a quick golf cart ride to the; beach, park that houses playground equipment, boat launch, community clubhouse, sport courts and mini golf. The community next door of Coteau Beach is welcoming and has a strong history in community events to help integrate all its members. Each lot provides the chance to create a private retreat, complete with luxury amenities and personalized touches. Design your 75x200 titled lot to suit your lifestyle. Call us today for your own personal tour! (id:51699)
E 1/2 16-26-15 W2 - Lestock
Kellross Rm No. 247, Saskatchewan
Great opportunity to acquire two quarter sections of good-quality grain land located near Lestock, SK in the RM of Kellross #247. The land is rated “G & H” for productivity by SCIC and has a SAMA Final Rating Weighted Average of 54.79, making it ideal for crop production. The owner has cleared some bush on the land and reports approximately 300 cultivated acres. Buyer to do their own due diligence as to the number of acres suitable for crop production. Ideal Addition or Investment: This parcel would be a valuable addition to an existing land base in the Lestock area and presents an excellent investment opportunity for those looking to tap into Saskatchewan’s vibrant agriculture sector. There is a lease agreement in place expiring at the end of 2029. The lease in place provides a 3.24% return at the asking price. Contact for lease details. Asking Price Breakdown: $2,990.43 / ISC Titled Acre. Legal Land Descriptions: NE 16-26-15 W2 & SE 16-26-15 W2. (id:51699)
117 Carson Bay
Lampman, Saskatchewan
Welcome to this unique opportunity that is 117 Carson Bay in Lampman. Dreamed of owing a new home, but the cost is just too high? Check out this great 1430 Sq.ft Unfinished Raised Bungalow on quiet Bay in the great town of Lampman. All the bones to the home are completed. Exterior is scratch coated and ready for stucco, all interior walls are framed and windows and doors are all installed. Current layout features large porch off entrance with direct access to large attached double garage, huge open kitchen/living area with pantry. 3 bedrooms and 2 baths round out the main floor. Upon entering the basement also accessed from porch, you will find a large family/recreation room, 2 more bedrooms and another bath as well as large utility room. All plumbing, gas and power are to to the house and there is a 200 amp panel installed. Gas is just to the exterior of home and all basement plumbing is roughed in. (id:51699)
201 220 Mccallum Avenue
Birch Hills, Saskatchewan
Enjoy convenient living in this well-maintained 2 bed, 1 bath condo in the peaceful town of Birch Hills. Built in 2010, this charming unit offers an elevator for easy access, a covered balcony with two storage rooms, and laminate flooring throughout. The open concept main area features dark cabinetry, stainless steel appliances, and a designated in-suite laundry room. With the added bonus of low maintenance living, this condo is perfect for those seeking a relaxed lifestyle. Located within walking distance to all amenities, including one outdoor electrified parking space, this property is a must-see for anyone looking for a cozy and convenient living space (id:51699)
Ne 24-24-16 W2 - Cupar & Dysart
Cupar Rm No. 218, Saskatchewan
Now for sale is the NE 24-24-16 W2 located north of Cupar, SK in the RM of Cupar #218. Comprised of 160.27 titled acres in the black soil zone. Saskatchewan Crop Insurance rating is “J” soil. Location & Access: The land has great access with roads on the north and east sides. Lease: This quarter is rented out with the lease expiring at the end of 2029.The lease in place provides a 4.1% return at the asking price. Contact for lease details. Asking Price Breakdown: $2,339.80/Titled Acre (id:51699)
14 125 Froom Crescent
Regina, Saskatchewan
Welcome to this well-maintained 2 bedroom, 1 bathroom condo located in the desirable Glen Elm Park neighbourhood, offering quick access to east end amenities and just a short drive to downtown Regina. This unit features laminate flooring throughout and a functional, well-designed layout. The kitchen is equipped with stainless steel appliances and includes a comfortable eat-in dining area, perfect for everyday meals or casual entertaining. The spacious living room offers ample room for your dream sectional sofa, making it an ideal space to relax and unwind. Both bedrooms are generously sized, with one easily accommodating a king-size bed. The 4-piece bathroom features cabinetry that complements the kitchen, creating a cohesive and polished look. A convenient in-unit storage room is plumbed for a future combo washer and dryer, offering excellent potential for added in-suite laundry. In the meantime, the building provides shared laundry facilities. Additional highlights include your own off-street parking space and a location that balances convenience and accessibility. Whether you’re a first-time home buyer looking to step into ownership or an investor seeking a solid rental opportunity, this condo checks all the boxes. (id:51699)
11 23 Centennial Street
Regina, Saskatchewan
Welcome to this beautifully updated 2 bedroom, 1 bathroom condo located in the highly desirable Hillsdale neighbourhood, just steps from the University of Regina. This unit has seen extensive renovations over the years and offers a modern, open-concept layout that feels both stylish and functional, beginning with an updated entry door and triple-pane windows that enhance both comfort and energy efficiency. The kitchen features granite countertops, stainless steel appliances including a built-in dishwasher, rich brown cabinetry, and a convenient eat-up bar that flows seamlessly into the spacious living room, perfect for relaxing or entertaining. Durable ceramic tile runs through the entry, kitchen, bathroom, and laundry room, while vinyl plank flooring extends throughout the remainder of the unit for a cohesive and low-maintenance finish. Both bedrooms are generously sized, and the updated 4-piece bathroom showcases matching granite countertops and cabinetry that ties beautifully into the kitchen design. In-suite laundry adds everyday convenience and truly sets this condo apart. Whether you’re a student, professional, first-time buyer, or investor, the location is hard to beat. Just a stone’s throw from the University of Regina, Stone’s Throw Café, parks, transit, and all south-end amenities. An excellent opportunity to own rather than rent, or to add a strong rental property to your portfolio. (id:51699)
14 321 Dunlop Street
Saskatoon, Saskatchewan
Amazing opportunity to get into affordable home ownership! Stop renting when you can own! This 1-bedroom, 1-bathroom mobile home comes equipped with a spacious kitchen and living area with ample natural light. Enjoy your private yard in the summer. This mobile home park is pet friendly. Monthly lot lease fee of $1031.00 includes taxes, water, garbage services, common area yard care/snow removal, recycling fees, and more! Message your favorite REALTOR® for more information. (id:51699)
3.11 Acres Nw Of Ml
Meadow Lake Rm No.588, Saskatchewan
Located next to Highway 4 North towards Dorintosh, this acreage parcel is 19.5km NW of Meadow Lake. Though vacant for many years this property is believed to have been a homestead and there is power and a well, though it's not certain the condition of the well. This would be an ideal acreage for those who don’t like to drive on gravel roads, you will enjoy the pleasant 13-minute commute on pavement! Call for more information about this property. (id:51699)
23 Elim Drive
Lac Pelletier Rm No. 107, Saskatchewan
Escape to the lake any time of the year! This year-round home is the place to be in any season. Kick back and enjoy, relaxation begins. This 4 bedroom, 1 ½ story home is waiting for you to make it your own, it needs TLC! Located on the end of the 2nd row and backed by open prairie on 2 sides. The home has a large deck out front with a hot tub and plenty of room for company. There is also a large closed in veranda that is not heated and not included in the square footage of the home. This home is looking for someone to love and care for it. Large utility room just off the entrance porch with washer and dryer, reverse osmosis, pressure tank, water heater. The newer furnace is in the 2nd bedroom on main floor (behind a moving wall) and the electrical panel in dining area is 100 amp. This property has it’s own well which it shares with the neighbor to the west and there is a “Water Well Agreement” in place for continuing this sharing. (id:51699)
17 2620 5th Avenue N
Regina, Saskatchewan
Welcome to this well-maintained 2 bedroom, 1 bathroom apartment-style condo located at 2620 5th Avenue North in Regina’s convenient and established North End. This unit offers a functional layout with comfortable living space, making it a great option for first-time buyers, downsizers, or investors. Enjoy the benefit of being steps away from everyday amenities, including Northgate Mall, grocery stores, restaurants, banks, medical clinics, and public transit. The location also provides quick access to schools, parks, walking paths, and major routes such as Ring Road, making commuting across the city easy and efficient. Whether you’re looking for an affordable place to call home or a solid rental property in a high-demand area, this unit checks all the boxes. Don’t miss your opportunity—schedule your showing today! (id:51699)
110 Baillie Road
Willow Creek Rm No. 458, Saskatchewan
In the welcoming village of Fairy Glen, discover 110 Baillie Road — a beautifully updated 1,224 sq.ft. two-storey carriage home that works equally well as a full-time residence or an Airbnb retreat. Perfectly located near world-class snowmobile trails, prime hunting and fishing, and only 15 minutes from Wapiti Ski Hill, this property offers true four-season appeal. The upper level features a bright living room with balcony access, a modern kitchen, a full bath, and two bedrooms (one currently set up as a laundry). The main floor includes a heated double garage, finished bonus room, second full bath, and in-floor heating — an excellent guest space or cozy den. Set on an 8,250 sq.ft. lot, the property offers plenty of room to expand. Add a cabin or small lodge and double your income potential, or enjoy the privacy, garden space, and RV parking for yourself. With a large side deck, detached garage, and well-maintained yard, this home is ready for both living and hosting. (id:51699)
1 294 Prairie Dawn Drive S
Dundurn, Saskatchewan
Don’t miss your opportunity to invest in this up-and-coming community. Connecting two major cities and only 20 minutes south of Saskatoon, the town offers a Provincial Park and Lake just minutes away. Dundurn's K to Grade 6 school is a short walk away. Grades 7 to 12 attend Hanley School and are bussed there daily. This mixed zoning property allows many different opportunities. You can easily turn the main floor into a legal suite to make an extra income while you enjoy spacious independent space upstairs. Or you can use the main level for your business as an office or retail store. The ground floor of 639 sq ft area offers you a variety of possibilities for a wide spectrum of business needs. This unit has a living area of 1786 sq ft, with 3 bedrooms, 2 bathrooms and a two-space attached garage. Second floor features a large living and dining area, kitchen, two bedrooms, a full washroom and a balcony. Huge master bedroom with walk-in closet, ensuite bathroom, a sunny balcony on the third floor. Take advantage of this competitive introductory price and the current low-interest rate on home loans - Act fast before it’s gone (id:51699)
V3 Prairie Dawn Drive S
Dundurn, Saskatchewan
Don’t miss your opportunity to invest in this up-and-coming community. Connecting two major cities and only 20 minutes south of Saskatoon, the town offers a Provincial Park and Lake just minutes away. Dundurn's K to Grade 6 school is a short walk away. Grades 7 to 12 attend Hanley School and are bussed there daily. This mixed zoning property allows many different opportunities. You can easily turn the main floor into a legal suite to make an extra income while you enjoy spacious independent space upstairs. Or you can use the mail level for your business as an office or retail store. The ground floor of 490 sq ft commercial area offers you a variety of possibilities for a wide spectrum of business needs. This unit has a living area of 1098 sq ft, with 3 bedrooms and 2 bathrooms and a two-space attached garage. Second floor features a large living and dining area, kitchen, two bedrooms and one bedroom being a huge master bedroom with a walk-in closet, ensuite bathroom, two full bathrooms and a sunny balcony. Take advantage of this competitive introductory price and the current low-interest rate on home loans - Act fast before it’s gone (id:51699)
833 I Avenue N
Saskatoon, Saskatchewan
Good 1st home for the budget conscious minded or ripe for development 2 bdrms up & 1 down Huge garden area but easily grassed- Fenced yard & room for a garage (id:51699)
120 Aspen Way
Candle Lake, Saskatchewan
Dream Building Spot. 1.62acres, high & dry with great drainage. The parcel is fully service with Sask Energy, Sask Power, Sask Tel. The parcel is a rectangular shape with 194' of frontage, 364' deep for a total of 1.62acres. Build the dream cottage or move in your favourite RTM plan in this private and secluded subdivision. If your ideal cottage is small and cozy or sprawling and luxurious, this lot will meet your needs. As the fastest growing resort community in Saskatchewan, Candle Lake offers a full range of services and amenities. Grocery stores, restaurants, fast food outlets, gas bars, mini golf and boat rentals. With a population of 840 year-round residents (per 2016 Census Canada) and a 10,000 + population during the summer months the village holds a variety of activities and events throughout the year. The Resort Village of Candle Lake is one of the most popular all-season resorts in Western Canada. It is located approximately 50 minutes NE of Prince Albert. The Provincial Park has over 535 acres (7,784 hectares) of the recreational park and is year-round. There is an abundance of activities to do at Candle Lake. As a summer and winter getaway, we offer activities from swimming, boating, fishing, golfing, hiking, and biking to snowmobiling, cross country skiing and ice fishing. Experience crystal clear waters, sand dunes and nearly 30 km of sandy beaches. (id:51699)
51 Shelley Drive
Southey, Saskatchewan
If you are looking for a community that is both close to the city and offers the convenience of many amenities, then look no further! This excellent bungalow is perfect for anyone that is buying a first time home. It offers the right amount of space with an island style kitchen and eat in area perfect for gatherings. The living room area is very spacious and bright and boasts large windows that allow plenty of natural light! The bedrooms are a good size as is the 4 piece bathroom. A bonus is the large laundry area that provides plenty of storage and room. The basement is developed and is finished(older development). The family room area is a great size and there is a bathroom and an extra bedroom for visitors or teens. Outside you find a single detached garage and a great back yard that is fenced. Great home in a lovely community. Book your viewing today. (id:51699)
3969 Sandhill Crescent
Regina, Saskatchewan
This beautiful, well cared for home is in The Creeks, a neighbourhood that has it all with great access to schools, recreation, and all that Regina’s east end has to offer. This home was designed with quality and comfort in mind, with modern conveniences throughout. Soaring ceilings in the entryway lead to an office, a 2-piece bath, and a spacious mudroom with a convenient pocket door. The living room features a built-in home entertainment center with a gas fireplace, with an arched pass-through to the entryway. You’ll love the modern eat-in kitchen that boasts hardwood flooring, warm wood cabinets and soft close drawers, granite countertops, stainless steel appliances, a large center sit-up island with undermount sink and dishwasher, a gas range, built-in oven, and a walk-in pantry. French doors in the dining area open to a covered deck with lots of space to enjoy your downtime in the summer. Upstairs, an open staircase overlooks the front entrance and leads to a bonus room with a built-in bookshelves and gas fireplace, a perfect place to escape with your book. The spacious primary bedroom offers a walk-in closet, and a 4-piece ensuite that features a tiled soaker tub, walk-in/sit-down shower, and double sinks. Two more good sized bedrooms, a 4-piece bath and laundry nook with storage complete the upper level. You’ll enjoy the cozy recreation room downstairs with carpeted flooring and a walk-up wet bar. Two big bedrooms, a 4-piece bathroom, storage room, and a large utility room complete the lower level. This home has gorgeous curb appeal with stucco and stone, a double attached, heated and insulated garage, and exterior undermount lighting. Value added features of this home include all appliances, window coverings, central vac with attachments, central A/C, hi-eff furnace, sump pump, and an underground sprinkler system. This home is beautiful, in a fantastic location and just waiting for you to call it home, call your agent to schedule a showing today. (id:51699)
Hogg Acreage
Tisdale Rm No. 427, Saskatchewan
Welcome to the perfect acreage to fit anyone's needs. 5 bedrooms, 2 bathrooms, 3 living areas and plenty of storage on this 4 level split just a short 8kms from the heart of Tisdale. 3.72 acres enclosed with in a complete shelterbelt with a large storage shed, 20x30x12 tarp shed, garden area and tree house for the little ones. Large deck with covered gazebo off the back entrance, year round fish pond with fish along the patio entrance to garage, enclosed CATIO for the cats with separate house entrance and a 2 car 30x24 attached garage with built in cabinets and electric plug in heater. All appliance except bar fridge and basement freezer included (stove and hood fan new) as will the couches and electric fireplace in the basement, bed in first upper bedroom, lawn sweep and garden tiller. Sewer is by septic tank with pump out to south east, water is rural pipeline, 200 amp panel box. Sump pump pumps out far behind garage. Many many upgrades in the past years make this home ready to move in and live the life. (id:51699)
212 W Avenue S
Saskatoon, Saskatchewan
Welcome to 212 W Avenue S! This move-in ready 3-bedroom, 2-bathroom bungalow offers a well-planned layout with comfortable and functional living spaces throughout. The home features a bright living area, a practical kitchen with ample storage, and flexible spaces suitable for families, professionals, or tenants. The fully developed basement adds valuable extra living space and a second bathroom, enhancing both comfort and versatility. Outside, you’ll find a detached single-car garage along with additional space for outdoor enjoyment. New Washer (2026) and some furniture can also be included in the sale, making it completely move in ready. Ideal as a first home or an investment property, this home is conveniently located just minutes from downtown and close to schools, public transit, and everyday amenities. An excellent opportunity to own an affordable and move-in ready property in Saskatoon. (id:51699)
224 700 Battleford Trail
Swift Current, Saskatchewan
This upper townhouse condo at #224-700 Battleford Trail, Swift Current, is perfect for anyone looking to simplify life by leaving yard work, snow shoveling, and exterior maintenance behind, giving you more time to enjoy the things that matter. The open concept kitchen, dining, and living area is designed for easy daily living and entertaining, with plenty of natural light and a layout that feels both functional and welcoming. Step out onto the balcony and take in the lovely north-facing view over open fields instead of someone else’s siding. Two bedrooms provide flexibility for a home office or guest room. The side-by-side washer and dryer is a subtle but serious luxury when most comparable units settle for a cramped stackable setup, and it is the kind of upgrade you notice every single week. Available for quick possession, this unit combines proven construction with modern living, while low condo fees keep monthly costs manageable. Adding even more convenience, this condo comes with two titled parking spaces, a valuable bonus when most units only include one, making it an ideal option that quietly outperforms the competition in all the right ways. (id:51699)
1266 Maybery Crescent
Moose Jaw, Saskatchewan
This beautiful 4-level split has been lovingly cared for by only its second owners and offers the perfect blend of space, comfort, and function. Featuring 3 bedrooms plus a den and 2 bathrooms, the home showcases a newly renovated kitchen with a large centre island, granite countertops, a striking hood fan above the island, and plenty of cabinet space ideal for gathering, cooking, and everyday living. Step outside to a generous backyard designed for making memories, complete with a spacious deck, patio, and even room for a pool. Tucked away on a quiet crescent in the sought-after Palliser Heights neighbourhood, this home is within walking distance to Palliser Heights Elementary School and a nearby park offering a baseball diamond, outdoor hockey rink, playground, and soccer field. Don’t wait, book your private viewing today! (id:51699)
100 Third Avenue N
Yorkton, Saskatchewan
Ohhhhh so cozy!!!! Step inside this ready move in home that has been renovated from top to bottom!!! Enjoy over 1800 sq feet of living space! 2 full bathrooms! 3 generous sized bedrooms, 1 den or office, and 2 living rooms. Delight in the newly designed kitchen that hosts newer cabinets with roll out drawers, Island for food prep, new stainless steel sink and appliances , counter tops, and lighting . Hardwood floors adorn the kitchen, dining and main floor living room, and bedrooms. Master suite hosts space in the room for a nursery or sitting room . The basement hosts another large bedroom, full bathroom, family room with an electric fireplace, den/office, laundry room . Electrical and plumbing has been upgraded, new R/O system, newer front and storm doors, new eves, furnace new in 2017, newer flooring in basement . So much room for your growing family. Outside you will find a detached single garage, large backyard for the children to play in and room for your pets. Dont miss out on this gem! Book yor own tour today (id:51699)
20 Second Avenue
Aylsham, Saskatchewan
Welcome to 20 Second Avenue, located on a quiet street in the peaceful community of Aylsham, Saskatchewan. This extensively renovated 841 sq. ft. property features 1 bedroom and 1 bathroom and has been thoughtfully updated throughout. A newly constructed fence surrounds much of the property, providing multiple private outdoor spaces to enjoy. The interior of this property has undergone a complete renovation and offers durable luxury vinyl plank flooring with tasteful wood accents through out. The spacious kitchen offers ample cupboard space and a convenient eat-up bar, making it both functional and inviting. Exterior upgrades include vinyl siding with Hardie trim, new windows, and a metal roof. The property also includes an impressive 12'x24' heated shed featuring a loft and deck, ideal for use as a workshop, additional storage, or the ultimate man cave. Additional improvements to this home consist of a newer high-efficiency furnace and hot water heater. This is a well-maintained and move-in-ready property, offering excellent value in a quiet small-town setting. (id:51699)
3148 Wimbledon Bay
Regina, Saskatchewan
Large 2 story walkout located in desirable Windsor Park Neighbourhood. This corner lot is perfectly situated backing onto green space and The Sandra Schmirler Leisure Centre. Original owners, beautifully maintained family home that offers 2700 sq. ft. of living space. As you enter you will be greeted by the spacious foyer and open oak staircase. A warm and inviting front living room and formal dining room with an abundance of natural light, complete with hardwood flooring. The kitchen has been thoughtfully planned out with custom oak cabinets offering plenty of storage and counter space, ceramic tile flooring, a centre island, tile backsplash, walk in pantry and newer stainless steel appliances which are included. Off the kitchen is direct access to a 4 season sun room perfect for your morning coffee. An adjoining family room offers a gas fireplace with custom built in shelving on either side. Completing the main floor is an office with a built in desk that could double as an additional bedroom, a 3 piece bathroom and laundry room with washer and dryer included. Direct access to the 2 car insulated garage with roughed in radiant heating in the floor. Upstairs you will find 4 spacious bedrooms including a primary suite with a bay window and bench overlooking the park, large walk in closet and luxurious ensuite featuring a jet tub. Completing the upstairs is a 4 piece bathroom. The fully finished basement offers in floor heat and provides a recreation room and bar with ample space for entertaining and direct access to another 4 season sun room with a hot tub that is included. Another large bedroom perfect for guests, 3 piece bathroom, multiple storage rooms and utility room. The backyard is the perfect oasis with plenty of green space, raised garden beds, patio and fire pit, a large deck offering beautiful views of the park and pond with storage below. Conveniently located close to schools, library, walking paths, coffee shops and all other east end amenities. (id:51699)
602 Weir Crescent
Warman, Saskatchewan
Great opportunity to live in a brand new fully finished home (no landscaping) in Warman close to the Legends Golf Course, Sports Centre, grocery stores and all other amenities. 1,530 sqft bi-level. Spacious/open concept with extra high 9’ ceilings up and 9' down giving it a light/bright/ modern feel. Main level is perfect for entertaining guests. Kitchen has pantry, tile backsplash, quartz countertops and ample cupboard storage. You'll love the luxurious en-suite bathroom off the primary bedroom with double sink, soaker tub & beautiful custom tile shower. Lots of high-end finishings throughout with upgraded vinyl flooring, unique fixtures, and tile work. Other notable features include a gorgeous electric fireplace in the living room & a covered deck (vinyl deck/ no stairs). Also has an insulated triple attached garage and a triple concrete driveway. Basement is currently under construction and will be fully finished late march (2 bed/ 1 bath down). South facing front with lovely street appeal. GST/PST included in the purchase price, rebate back to builder. Established local builder, Blanket New Home Warranty, call today! (id:51699)
214 Tyndall Place
Chitek Lake, Saskatchewan
Nestled into the tall pines at the end of a quiet street in the pristine village of Chitek Lake, across from a park with playground, is this secluded lot ready for your getaway home! Enjoy privacy with a fenced yard, a garage and shed with loft - all you need to add is your dream home. (id:51699)
1 298 Prairie Dawn Drive S
Dundurn, Saskatchewan
Don’t miss your opportunity to invest in this up-and-coming community. Connecting two major cities and only 20 minutes south of Saskatoon, the town offers a Provincial Park and Lake just minutes away. Dundurn's K to Grade 6 school is a short walk away. Grades 7 to 12 attend Hanley School and are bussed there daily. This mixed zoning property allows many different opportunities. You can easily turn the main floor into a legal suite to make an extra income while you enjoy spacious independent space upstairs. Or you can use the mail level for your business as an office or retail store. The ground floor of 808 sq ft commercial area offers you a variety of possibilities for a wide spectrum of business needs. This unit has a living area of 1334 sq ft, with 3 bedrooms and 2 bathrooms and a two-space attached garage. The second floor features a large living and dining area, kitchen, two bedrooms and one bedroom being a huge master bedroom with a walk-in closet, ensuite bathroom, two full bathrooms and a sunny balcony. Take advantage of this competitive introductory price and the current low-interest rate on home loans - Act fast before it’s gone (id:51699)
695 Cory Street
Asquith, Saskatchewan
Build your dream home on one or multiple serviced lots in the Town of Asquith This 60 X 121 irregular lot gives the option the build a large bungalow or any style that of house you like. Only a short drive to Saskatoon, 3 golf courses and a regional park. The town has all amenities within walking distance as well as a K-12 school. Don't miss out on this great opportunity!!! (id:51699)
720 Cory Street
Asquith, Saskatchewan
Build your dream home on one or multiple serviced lots in the Town of Asquith This 60 X 121 irregular lot gives the option the build a large bungalow or any style that of house you like. Only a short drive to Saskatoon, 3 golf courses and a regional park. The town has all amenities within walking distance as well as a K-12 school. Don't miss out on this great opportunity!!! (id:51699)
730 Cory Street
Asquith, Saskatchewan
Build your dream home on one or multiple serviced lots in the Town of Asquith This 60 X 121 irregular lot gives the option the build a large bungalow or any style that of house you like. Only a short drive to Saskatoon, 3 golf courses and a regional park. The town has all amenities within walking distance as well as a K-12 school. Don't miss out on this great opportunity!!! (id:51699)
740 Cory Street
Asquith, Saskatchewan
Build your dream home on one or multiple serviced lots in the Town of Asquith This 60 X 121 irregular lot gives the option the build a large bungalow or any style that of house you like. Only a short drive to Saskatoon, 3 golf courses and a regional park. The town has all amenities within walking distance as well as a K-12 school. Don't miss out on this great opportunity!!! (id:51699)
750 Cory Street
Asquith, Saskatchewan
Build your dream home on one or multiple serviced lots in the Town of Asquith This 60 X 121 irregular lot gives the option the build a large bungalow or any style that of house you like. Only a short drive to Saskatoon, 3 golf courses and a regional park. The town has all amenities within walking distance as well as a K-12 school. Don't miss out on this great opportunity!!! (id:51699)
715 Cory Street
Asquith, Saskatchewan
Build your dream home on one or multiple serviced lots in the Town of Asquith This 60 X 121 irregular lot gives the option the build a large bungalow or any style that of house you like. Only a short drive to Saskatoon, 3 golf courses and a regional park. The town has all amenities within walking distance as well as a K-12 school. Don't miss out on this great opportunity!!! (id:51699)
302 1st Avenue N
Beechy, Saskatchewan
Welcome to this well-looked-after trailer with a large addition, located in a quiet, friendly community beside the scenic Coteau Hills near Lake Diefenbaker. This inviting property offers a comfortable blend of functionality and charm, ideal for year-round living or a peaceful retreat not to mention very affordable! Enjoy the relaxed pace of small-community living with easy access to outdoor recreation, including nearby lake activities, rolling hills, and wide-open prairie views. Whether you’re looking for a starter home, downsizing option, or weekend getaway, this property presents an excellent opportunity to enjoy a picturesque setting away from the hustle and bustle of busy communities! Call us today to view! (id:51699)
1003 1st Street W
Assiniboia, Saskatchewan
Terrific curb appeal at 1003 1st Street West, Assiniboia, SK. This property is warm and inviting from the double paved driveway, to the easy to care for landscape. This home has had all updated shingles, windows, siding with stone across the bottom and a new front door. The back of this property is just as well cared for and maintained. Enjoy many summer days in your yard or from the low maintenance deck. Enter ---into a lovely spacious kitchen to the right. To the left is main floor laundry and a very handy bathroom. Kitchen and laundry both have excellent appliances. Lots of cabinets and counter tops and room for a large table . The living room floor glows warm with the lovely Hardwood and the large window allows natural light to pour in . Bedrooms feel fresh and clean with room for all your furniture. Enjoy many hours relaxing in the bathtub or a shower. You will be Wowed by the beautiful HOT TUB Room! This is a beautiful, inviting, relaxing room for many years of enjoyment. The Hot Tub is in Excellent working order and is easy to care for. The Family Room is wonderful as it has room for pool table, big screened TV and what ever you desire is to entertain or just for great family time. YES, there is a 3 piece bathroom downstairs. There is a really good sized bedroom as well. The furnace is High Efficient and lots of room for storage. The cherry on the cake is the Amazing Garage with radiant heat lots of storage and in excellent shape. MAKE THIS YOUR HOME AND ENJOY ! (id:51699)
102 Dominion Avenue
Kincaid, Saskatchewan
This family friendly home features several recent high-value updates, including a new furnace, water heater, and laminate flooring. Upon entry from the back, the spacious kitchen offers ample cupboard space and leads into a generous living and dining area, with access to two bedrooms and a three-piece bathroom. A separate front entrance houses the washer and dryer for convenience. The basement is partially finished with lots of storage. The large corner lot provides ample space for constructing a garage off the back alley and includes an established garden area ready for spring planting. (id:51699)
Duke Acreage
Silverwood Rm No. 123, Saskatchewan
A great 9.6 acre property that's ideal to have your own hobby farm or homestead. Located 20 km south of Whitewood, just past the Pipestone Valley, with direct access to #9 highway. 1490 square foot home with three bedrooms, 1.5 bath and main floor laundry. Spacious kitchen, dining and living rooms. Home office space and a large entrance off the back door. Lovely deck on the front. Single attached garage and a double detached garage which is heated. RO water with a newer well. Siding, windows, and shingles updated in 2017. New HE natural gas furnace in 2025. Mature shelter belt on the west side and numerous other trees planted on the property. Garden space and pasture/hay to the south. Perfect for raising a few animals of your own. Contact your agent for more pictures and information. (id:51699)
Hwy 1 Farm
Martin Rm No. 122, Saskatchewan
Easily accessible yard site and crop land for sale along the north and south side of HWY #1 in the Rm of Martin.397 acres soil class G & F- approximately 230-250 cultivated acres, yard site with well lagoon, 80x23 barn with loft, 40x27 shed with concrete floor and 40x18 shed with 4 garage bayable doors. 1915 1.5 story home with approximately 1216 sq ft 3 beds and 1 bath and veranda. Not to mention oodles of single garage style sheds along a healthy shelter belt boasting cherry and apple trees. 30 ft dugout on south side access road! Steal away this deal today and contact your agent today! (id:51699)
Smith Honoroski Acreage
Leask Rm No. 464, Saskatchewan
Charming 10-Acre Acreage Just Minutes from Shellbrook! Discover the perfect blend of tranquility and convenience with this beautiful acreage located just 9 km from Shellbrook. Set on 10 picturesque acres, this property is ideal for families, hobbyists, or anyone seeking the serenity of country living without being too far from town amenities. This 1,512 sq ft home offers a spacious and functional layout featuring: 3 bedrooms and 2 bathrooms, convenient main floor laundry, large welcoming foyer, expansive four-season sunroom – filled with natural light, perfect for a children’s play area, sitting room, guest room (easily converts to an extra bedroom), or home office. The home boasts ample windows throughout, creating a bright, airy atmosphere and offering stunning views of the surrounding landscape. Completing this incredible property is a 1,200 sq ft propane-heated shop, ideal for a workshop, storage, or recreational use—perfect for outdoor enthusiasts and outdoor workspace. This unique property must be seen to be fully appreciated! Call your REALTOR today to schedule a private viewing! (id:51699)
508 1st Avenue E
Lampman, Saskatchewan
This 1224 sq ft, 3 bedroom, one and a half story home is located in the thriving community of Lampman. The main floor boasts a 4 piece bathroom, master bedroom, kitchen, dining area, living room and large entry porch. The second level has two more large bedrooms and a walk in closet. There is nice flooring throughout and the rooms are full of natural light. It is located on a quite tree lined street and has a large yard that would be perfect for your family. (id:51699)
11 Jesse Bay
Mckillop Rm No. 220, Saskatchewan
Welcome to 11 Jesse Bay. Located only 45mins from Regina on hwy 322. Situated on a desirable corner lot in the hamlet of Mohr’s Beach.This thoughtfully designed 1443sqft bungalow offers an elevated cottage lifestyle with lake views, privacy, and modern comfort. The open-concept kitchen, dining, and living areas are highlighted by vaulted ceilings and abundant natural light.East-facing windows in the living room overlook open space with no neighbouring homes, while the west-facing kitchen and dining area capture beautiful lake views. Patio doors lead from the dining room to a future deck area, ideal for outdoor entertaining and sunset evenings. The kitchen features quartz countertops, a butcher-block island, and a walk-in pantry, blending functionality with timeless style.Luxury vinyl plank flooring flows throughout the main floor, enhancing the home’s warm and cohesive design.Main-floor laundry offers convenient access to the future garage.Three bedrooms provide a comfortable retreat.The primary suite includes 2 closets, along with a private ensuite featuring a double vanity and an oversized shower.A full main bathroom with tub completes the layout.The full basement is constructed with concrete walls and is ready for future development. Mechanical features include a high-efficiency furnace, water heater and air exchanger. Water is supplied by a 120’ well with filtration, supported by a 1250gal potable water holding tank. The property is serviced by a 1500gal septic tank. The lot measures 164’ x 66’ and benefits from tree lines along the south and east neighbouring properties, adding privacy and a natural cottage setting. Residents of Mohr’s Beach enjoy a boat launch, a large sandy beach with picnic tables, fire pits, and two public docks, scenic walking paths, and a welcoming year-round community known for events such as fishing derbies, potlucks, and beach concerts. An exceptional opportunity to enjoy refined lakeside living in a vibrant and close-knit community. (id:51699)

