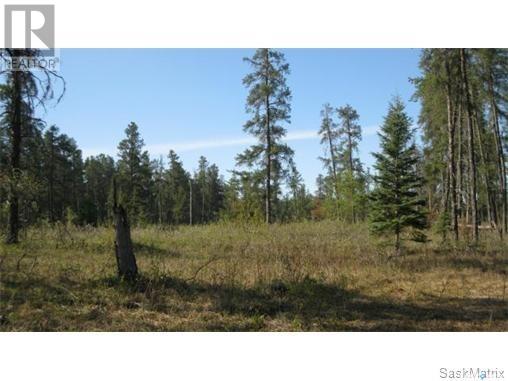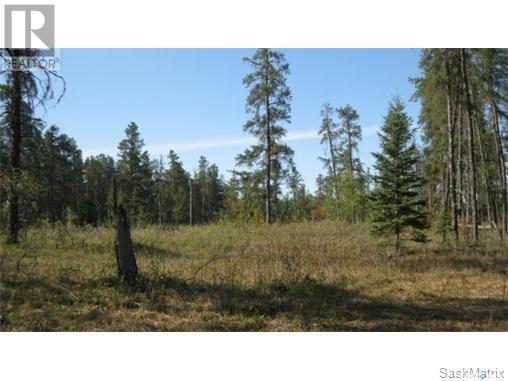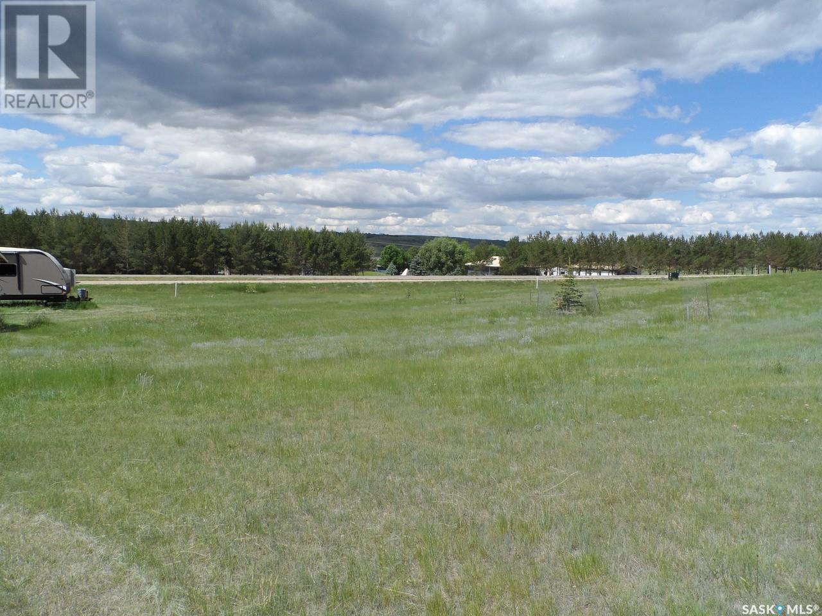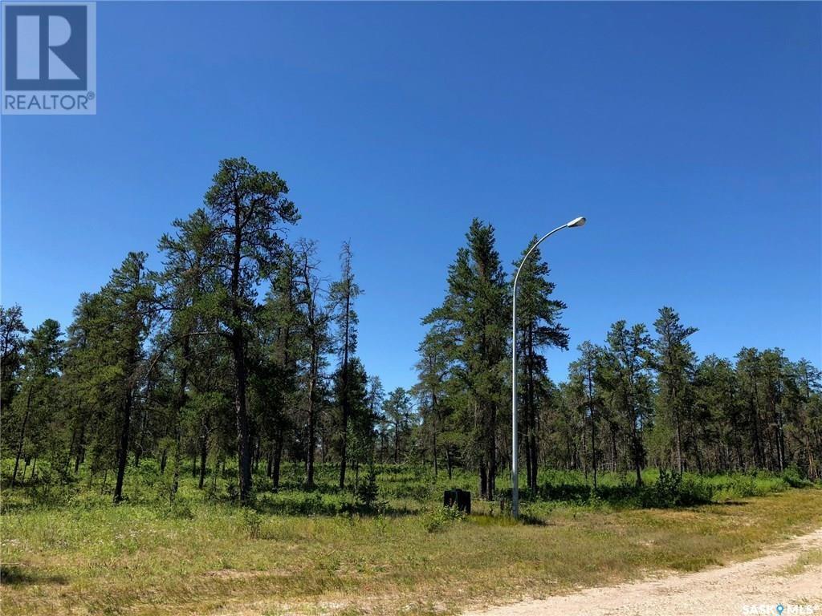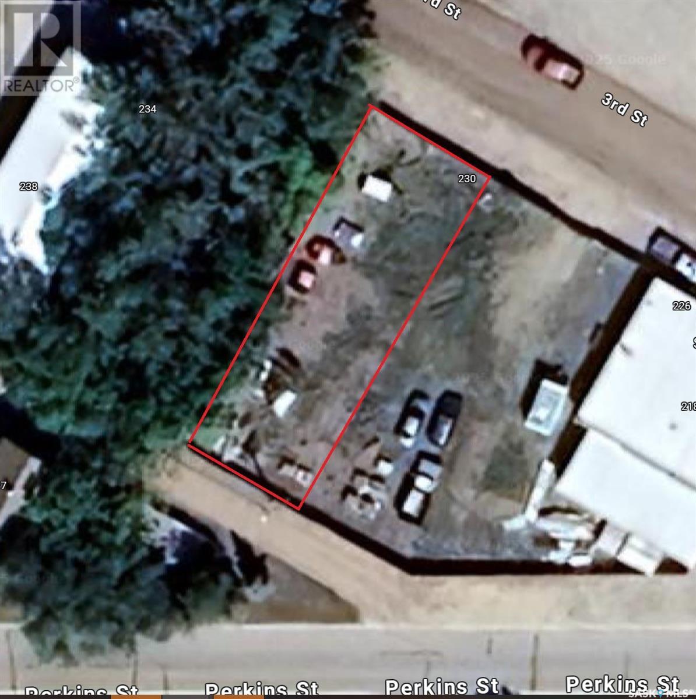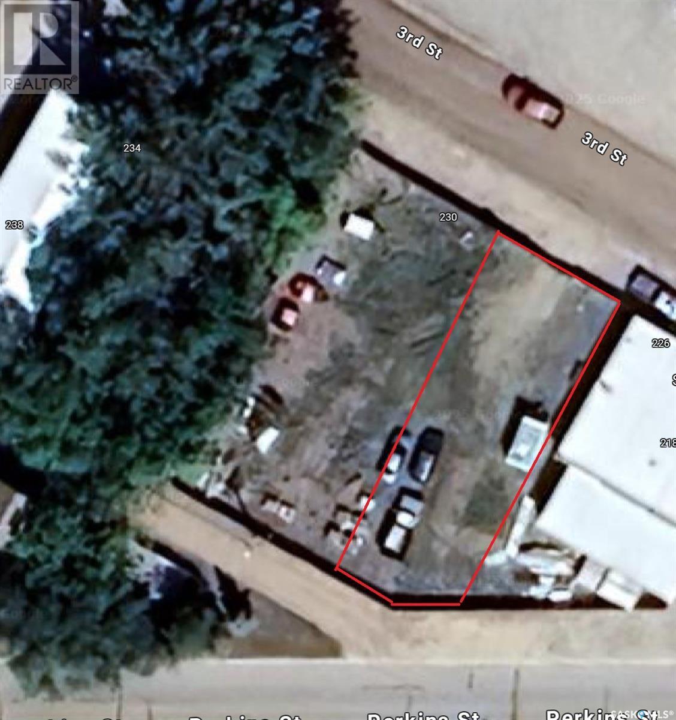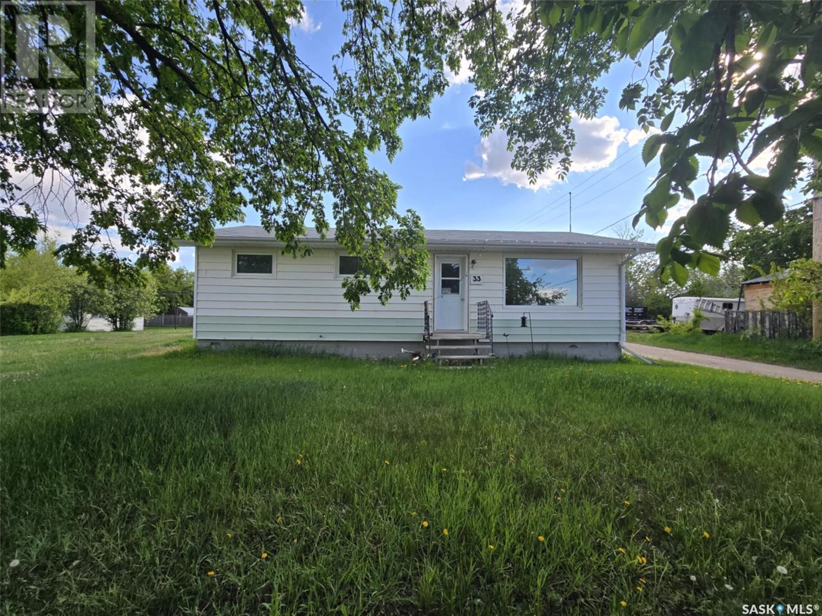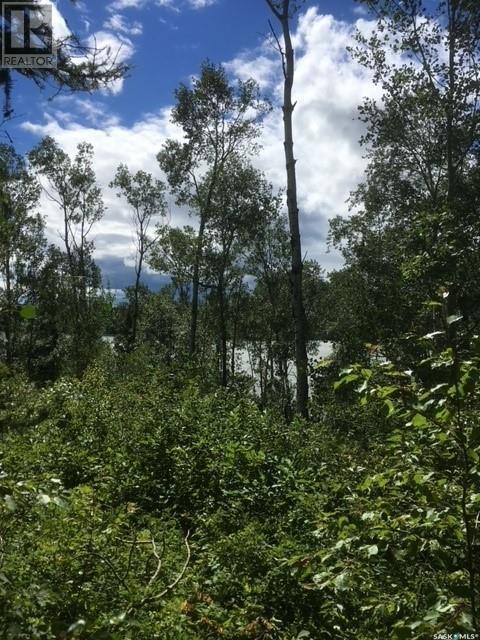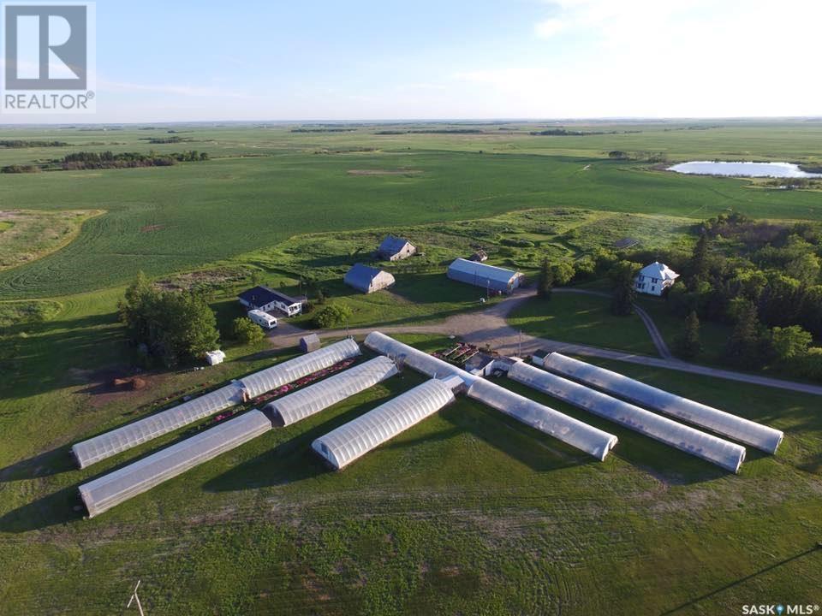Reclot 2 Blk 2
Hudson Bay Rm No. 394, Saskatchewan
OWNED recreational lot. Located on the Red Deer River in Hudson Bay, sk Year round access. No building timelines. (id:51699)
Reclot 10 Blk 3
Hudson Bay Rm No. 394, Saskatchewan
OWNED recreational lot, located approx 3 miles south of Hudson Bay, SK on the Red Deer River. NO building timelines. Power to front of each lot (id:51699)
Reclot 14 Blk 3
Hudson Bay Rm No. 394, Saskatchewan
OWNED recreational lot, located approx 3 miles south of Hudson Bay, SK on the Red Deer River. NO building timelines. Power to front of each lot (id:51699)
4 Ross Place
North Grove, Saskatchewan
With a short drive from Moose Jaw to the North side of Buffalo Pound Lake, you will find the perfect place to build your dream home or cottage. The lot is located just a mile east of HWY 2 on paved road. The .64 acres of land with 104’ of frontage is large enough for your dream home, space for entertaining family/friends, planting a garden and room for all your recreational toys. Located at the front of the lot is the Power, Energy and telephone service. A Geotech Survey has been completed. North Grove Boat Launch is available for you to launch your watercraft or you can look into leasing a space for your own dock. Prairie South School Bus does pickups for school in Moose Jaw and brings them back home after school. (id:51699)
Reclot 3 Blk 2
Hudson Bay Rm No. 394, Saskatchewan
OWNED recreational lot, located approx 3 miles south of Hudson Bay, SK on the Red Deer River. NO building timelines. Power to front of each lot (id:51699)
Reclot 12 Blk 3
Hudson Bay Rm No. 394, Saskatchewan
OWNED recreational lot, located approx 3 miles south of Hudson Bay, SK on the Red Deer River. NO building timelines. Power to front of each lot (id:51699)
230 3rd Street
Estevan, Saskatchewan
This 50x120 vacant lot is located on 3rd st just off of Perkins St. The neighbouring lot is available if more land is required. (id:51699)
226 3rd Street
Estevan, Saskatchewan
This 50 foot frontage vacant lot is located on 3rd st just off of Perkins St. The neighbouring lot is available if more land is required. (id:51699)
33 4th Avenue E
Central Butte, Saskatchewan
Looking for a home in Central Butte? Check out this bungalow for sale right across from the school. This home boasts almost 1,000 sq.ft. with 3 bedrooms on the main floor and an oversized double car garage. Located on a large corner lot with mature trees out front. Heading inside you are greeted with a large living room with a large window. The spacious eat-in kitchen has lots of cabinet space and countertop. Down the hall we find 3 bedrooms with a large primary bedroom and an updated 4 piece bathroom. Downstairs is partially finished with a large family room, one bedroom and a huge storage / utility space. Solid home with a good basement. Outside we have a huge yard with lots of parking spaces. As well we have an oversized double garage (22' x28'). Quick possession available. Reach out today to book a showing! (id:51699)
23 Sunset Cove
Big River Rm No. 555, Saskatchewan
Gorgeous lake view lot at Sunset Cove, Cowan Lake. Direct access from lot to lake via municipal walking path with area for potential dock. Partially cleared and perfect for a walk-out style building... to enjoy the amazing sunsets over Cowan. Lot is 0.47 of an acre with a level spot to build. Neighbourhood boat launch. Time to start living the good life! (id:51699)
406 Carbon Avenue
Bienfait, Saskatchewan
406 Carbon Ave Bienfait –A bedroom community located 14km down Hwy 39 to the nearest City of ESTEVAN with a population of approximately 10,000 residents and 4500 households. Bienfait is a thriving community with a population of 668. 245 between the age of 20 to 50 (37%), 190 school age and preschool children (28%) of the total population of Bienfait. 65% of the population is under 55 years of age. A Family Town in a clean and in a quite rural location. It is a great starter home with an affordable price, 3 bedrooms, kitchen, and living room. The lot is 6,240sqft and backs on to the lane with easy access to the yard. You will enjoy your time in the garden, play area, garden shed and a covered deck with direct access to the home. The home has new shingles, furnace and water heater. (id:51699)
Junction Hwy 3/368 Acreage
Fletts Springs Rm No. 429, Saskatchewan
Prime Highway Frontage Property with Endless Potential! It’s hard to find a property with better exposure than this! Situated at the high-traffic corner of HWY 3 (connecting Melfort and Prince Albert) and Highway 368 Junction (running from Beatty to St. Brieux and beyond), this 21.8-acre property sees an average of 1,600+ vehicles per day—an incredible opportunity for both residential and commercial ventures. This unique property has operated as both a residence and a greenhouse business for years, and it’s packed with extras: --- Residence: A spacious 1,620 sq. ft. modular home featuring 3 bedrooms, 1 bath, a partial basement for extra storage, and a covered back deck for relaxing. Recently updated, it's move-in ready! --- Second Home: An older character home that needs some TLC but has always had heat maintained to protect the water lines—offering great potential for renovation or rental income. Outbuildings & Storage: -- Quonset for cold storage -- Heated workshop—perfect for year-round projects ---Over 20,000 sq. ft. of greenhouse space (17,000 sq. ft. heated!) Business & Investment Potential: Whether you want to continue operating the greenhouse business or explore new opportunities, the commercial-sized natural gas line allows for endless possibilities—farmers’ bin yard acreage, gas station, destination-style restaurant, event center, and more! Why Work for Others? With this property, you can live on-site, own your own business, and turn your dreams into reality with a location that offers unbeatable visibility and opportunity. Serious buyers—don’t miss out! Contact us today to schedule a viewing. (id:51699)


