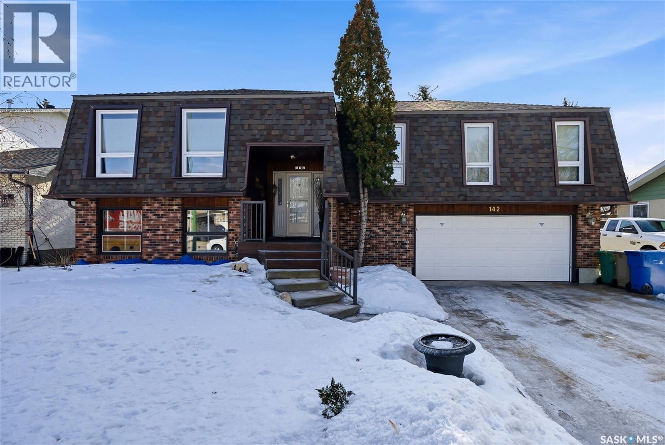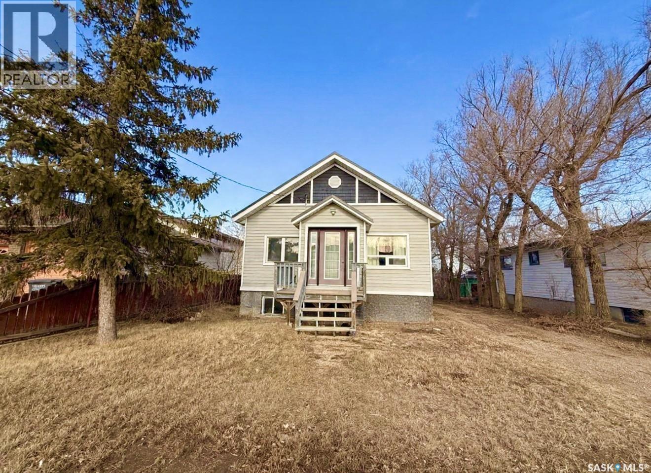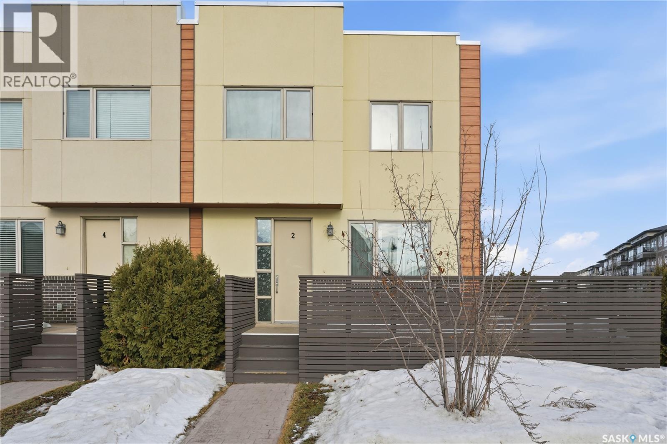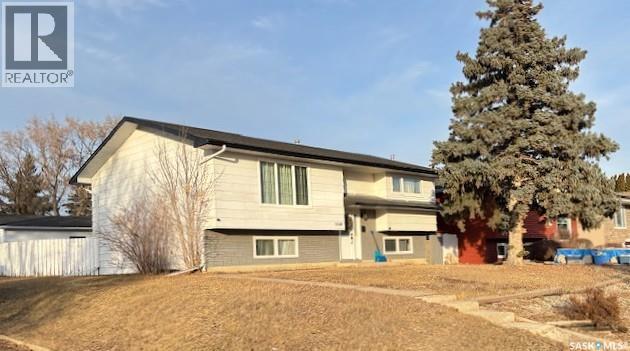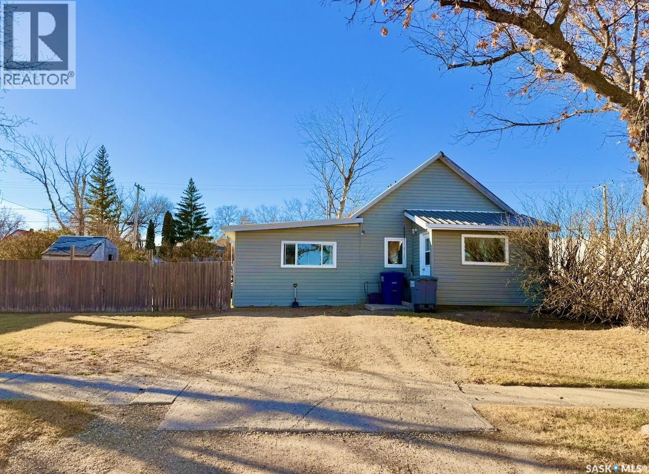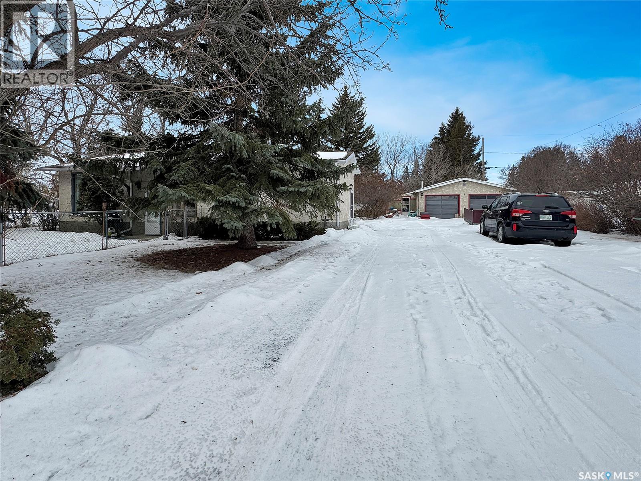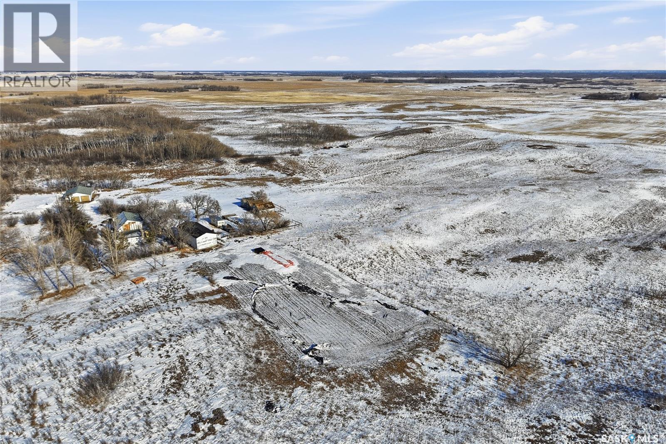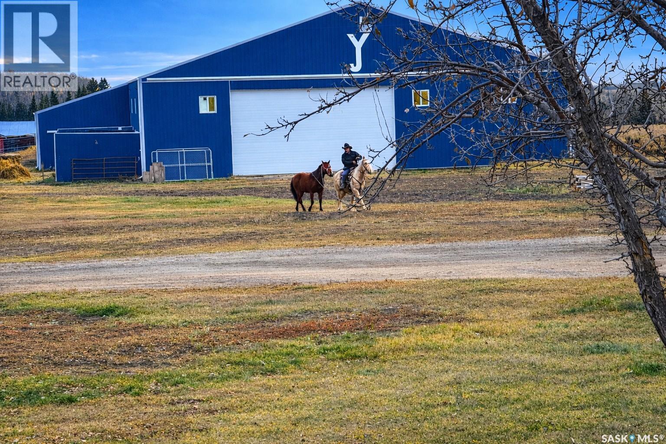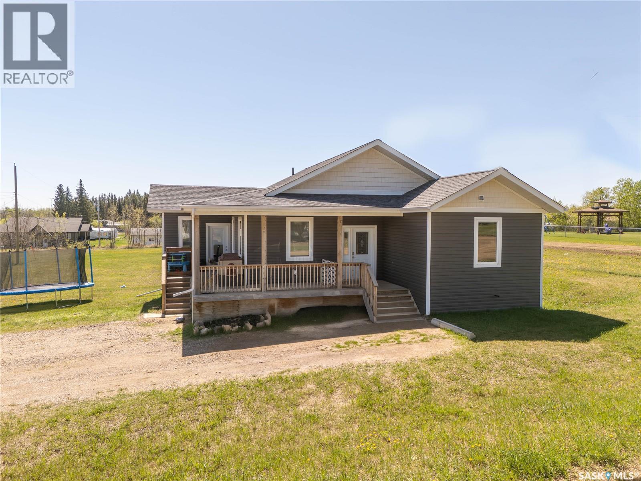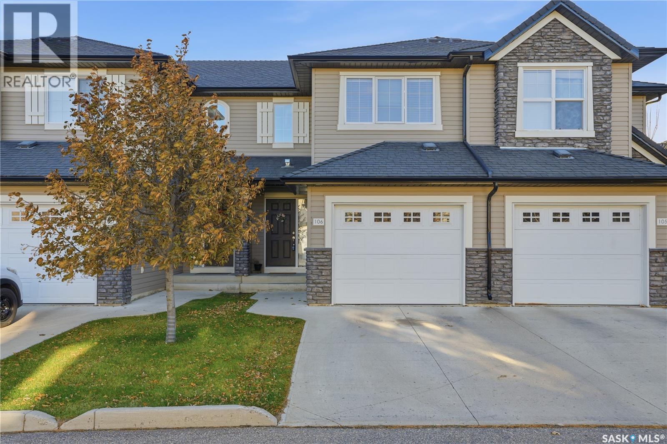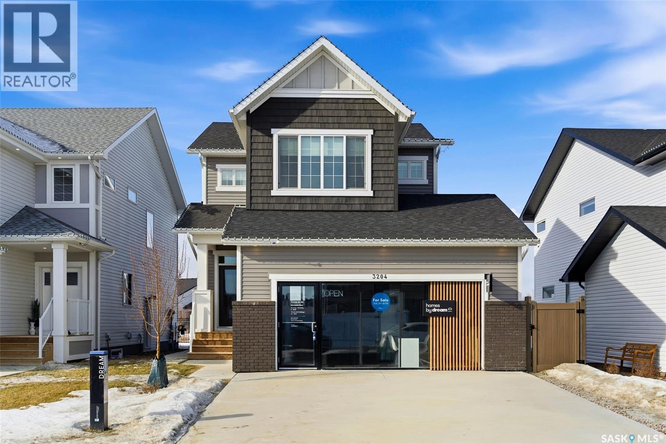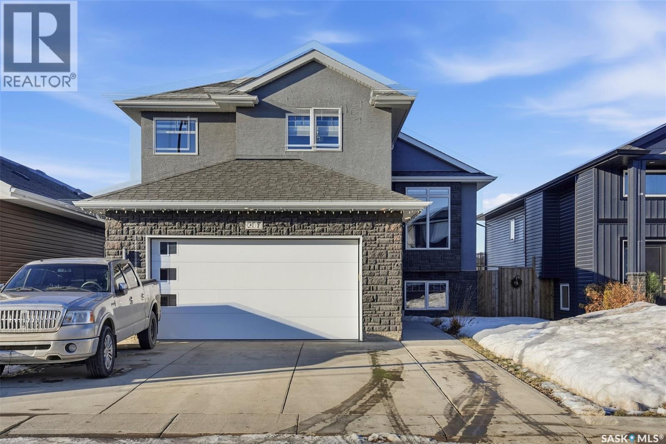142 Green Meadow Road
Regina, Saskatchewan
Extremely well kept family bi-level in great University Park location close to parks, schools and all amenities. A solid 1296 square foot, 3 bedroom, 3 bath with multiple features and upgrades including main floor open concept living/dining/kitchen, large primary bedroom with ensuite and 2 closets, 2 additional bedrooms and a 4-pce bathroom. The fully developed lower level is very bright and consists of a large rec room/games area and fantastic wet bar space, laundry/utility room and 2-pce bathroom.The lower level has walk out style french doors that lead to the patio/deck and back yard. The attached 2 car garage is insulated and has direct entrance from the lower level. Totally landscaped yard backing open space and featuring the newly paved pedestrian/bike path right outside the back gate. Extras include: central air conditioning, multiple newer pvc windows, 2 gas fireplaces, all appliances included, newer shingles and much much more. This home is unique, functional and a must see. (id:51699)
320 Herbert Avenue
Herbert, Saskatchewan
This 1929 raised bungalow with a basement suite offers a great opportunity for homeowners or investors looking for flexibility and income potential. Live on the main floor while the lower suite helps offset your mortgage, or add this property to your investment portfolio. In past years, the home has seen several important updates, including metal roofing and siding, PVC windows, mechanical improvements, and (seller states) an updated ICF basement, adding durability and efficiency. The main level features an open-concept living, dining, and kitchen area with updated cabinetry, granite countertops, refrigerator, gas stove, dishwasher, and durable vinyl tile flooring through much of the space. There are two bedrooms plus an updated four-piece bathroom with convenient in-bath laundry. The lower-level suite offers good natural light with large windows and an open layout. It includes an updated kitchen with granite countertops, stainless steel appliances, vinyl flooring, a den, a three-piece bathroom, plus an energy-efficient furnace (less than 10 years old) and newer hot water heater. Situated on a generous 52.5’ x 197’ lot, the property also features a detached 16’ x 18.5’ shed, ideal for storage, hobbies, or workshop use. Located directly across from the Herbert Integrated Health Facility and close to local amenities including a skating rink, shopping, and everyday services, this property offers affordable small-town living with practical upside. Great potential, key updates, and income possibilities — a smart buy in a welcoming community. (id:51699)
2 103 Willis Crescent
Saskatoon, Saskatchewan
This stunning 1,463 sq. ft. two-storey townhouse offers a rare combination of thoughtful design, upscale finishes, and the highly sought-after convenience of heated underground parking with direct access into the unit. Located in a truly unique and beautifully designed townhouse project, this home stands out for its space, light, and functionality. The main floor features 9’ ceilings and a welcoming foyer with closet, leading into an open and inviting living space. The kitchen is designed for both everyday living and entertaining, complete with a sit-up island that comfortably seats four, quartz countertops, stainless steel appliances, a spacious pantry, and excellent storage throughout. A convenient two-piece bathroom is also located on the main floor. Large 8’ garden doors open onto a generous two-sided deck with gas BBQ hookup, extending your living space outdoors. The upper level is highlighted by impressive 14’ ceilings, creating an airy and modern feel. The primary bedroom is a private retreat featuring a walk-through closet and a luxurious five-piece ensuite. A spacious second bedroom, a dedicated office area, second-floor laundry, and a four-piece bathroom complete this level, offering exceptional flexibility for professionals, families, or those working from home. Additional features include on-demand hot water, an abundance of storage, a spacious utility room with room for a small freezer, and the rare benefit of heated underground parking with direct unit access. Ideally situated on a bus route and close to all amenities, this exceptional townhouse delivers comfort, style, and convenience in one impressive package. (id:51699)
1446 Stadacona Street W
Moose Jaw, Saskatchewan
Step into this inviting 2 + 2 bedroom Bi-level style home in the desirable Palliser area of Moose Jaw, where thoughtful design and comfortable living blend seamlessly; the main floor offers a functional kitchen with abundant cabinets and counter space that opens to a bright living room and adjoining dining area ideal for gatherings, rich laminate flooring in high-traffic spaces, two generously sized bedrooms, and a well-appointed 3-piece bath, while the fully developed lower level provides two additional large bedrooms, a spacious family room perfect for movie nights or relaxed evenings, a 4-piece bath, and convenient laundry and storage space, Windows (2013), a water heater (2025), and garage shingles (2025), mature landscaping, a large back deck for summer entertaining, and a single detached garage with opener, this home offers functional space and everyday comfort in a great neighbourhood close to schools, parks and local amenities. (id:51699)
532 Leonard Street
Herbert, Saskatchewan
Located on the northern edge of the town of Herbert, directly across from the school, this 1,269 sq ft bungalow offers practical space, accessibility features, and small-town affordability just a short drive from Swift Current. Originally built in 1920, the home has seen interior and exterior updates over time, including vinyl siding, a metal roof, PVC windows throughout, wheelchair accessibility, and updated electrical. Entry is through a front porch into a spacious living room with hardwood flooring and a large north-facing window. The primary bedroom is generously sized with an east-facing window, while the second bedroom features double closets and south- and west-facing windows. A combined four-piece bathroom and laundry area adds everyday convenience. The kitchen and dining area offer updated cabinetry, granite countertops, and stainless steel appliances including fridge, stove, and dishwasher, with a door leading to the south-facing composite deck. Situated on a corner lot, the property also includes a partial basement with an energy-efficient furnace, newer power-vented hot water heater, sump pump, and updated electrical panel. Herbert offers a relaxed pace of life with local amenities including a school, parks, shops, and hospital services nearby. Quick possession is available, making this a practical option for first-time buyers, downsizers, or investors. (id:51699)
301 & 303 Otter Street
Cut Knife, Saskatchewan
Welcome to 303 Otter Street — a solid 1975 starter home packed with value! Offering 3 bedrooms and 2 bathrooms, this home greets you with a spacious front porch that flows into the kitchen, with all appliances included. The living room is generously sized and filled with natural light, and the main floor is completed by three bedrooms and a 4-piece bathroom. Downstairs features an open-concept layout with laminate flooring — cozy and spacious enough for a TV lounge plus games or exercise area. The fully fenced yard is framed with mature trees, perfect for pets, and you’ll appreciate the large double detached garage. Bonus: the empty lot next door (301 Otter Street) is included in the sale! Don’t miss this great opportunity (id:51699)
Disiewich Acreage
Vanscoy Rm No. 345, Saskatchewan
Here’s your chance to own 40 acres of Saskatchewan countryside just 40 km from Saskatoon and only 15 km to Delisle. The land is gently contoured and offers plenty of flexibility, whether you’re thinking about grazing animals, starting a small hobby farm, or building out your own private country escape. There’s an existing two-storey home on the property that will need significant renovation or removal, giving you a clean slate to bring your vision to life. Several outbuildings are also included, and the property is being sold as is. Power is already connected. A well is in place, although it is not currently supplying water, and there is no active water source at this time. If you’ve been craving wide-open prairie views, space to grow, and the freedom to create something that’s truly yours, this property in the RM of Vanscoy is worth a look. Reach out anytime to book a showing. (id:51699)
Yj Cattle Company Ranch
Shellbrook Rm No. 493, Saskatchewan
543 Acres | Sturgeon Valley | Shell River Frontage A rare and breathtaking opportunity in the heart of Sturgeon Valley. This exceptional 543-acre property showcases panoramic valley views, with the scenic Shell River winding through the land alongside beautiful tributaries and natural gulleys that create an unforgettable landscape. With 234 cultivated acres of excellent (rated D-J, depending upon quarter), fertile land, this property offers strong agricultural potential while standing out as a true equestrian paradise. Miles of established riding trails stretch throughout the valley, providing exceptional recreational and training opportunities. The crown jewel of the property is the meticulously maintained 180' x 80' indoor arena, built in 2018. The arena itself measures 180' x 80', with the seven stalls, tack room, spacious 20' x 26' kitchen, and 14' x 20' upper-level viewing room offering additional square footage beyond the riding surface. Large sliding doors at the front, along with sliding doors at the stall entrance, ensure excellent accessibility and functionality. This arena is truly the pride and joy of the property, reflecting the quality and care invested throughout. Additional outbuildings include various feed sheds, a substantial 40' x 60' bale/tractor quonset, and a 24' x 32' shop heated with a propane/wood combination system — ideal for year-round use. The 1,296 sq. ft. raised bungalow offers modest rustic country charm with four bedrooms and two full bathrooms (three bedrooms and a three-piece bath on the main level, and one bedroom with a four-piece bath on the lower level). The home is heated with propane and includes central air conditioning, providing comfortable living in all seasons. This is a truly once-in-a-lifetime opportunity to own an extraordinary river valley property that seamlessly blends agricultural potential, equestrian excellence, and stunning natural beauty. (id:51699)
190 1st Street W
Pierceland, Saskatchewan
A home that feels like new! 9-foot ceilings, modern vinyl plank flooring, and a spacious open-concept living, dining, and kitchen area. The kitchen is equipped with new stainless steel appliances, a generous walk-in pantry, and granite countertops. The primary suite offers a custom-organized walk-in closet and a spa-like ensuite, featuring a walk-in shower and a relaxing soaker tub. Two further spacious bedrooms and the main bathroom complete the main level. The unfinished downstairs presents a blank canvas, ready for you to create your dream space for another living area, two more bedrooms, and a bathroom (already roughed in). The laundry room, along with a high-efficiency furnace and water tank, are also located on this level. A 20x28 garage is in the process of being built as well (photos to be updated when its complete, garage will be completed upon possession.) A children's playground is conveniently situated directly across the street, and the K-12 school is within sight from your front deck, ensuring an easy and safe walk for the children. Twenty minutes to Cold Lake with all the amenities you need. (id:51699)
106 410 Ledingham Way
Saskatoon, Saskatchewan
This Charming 3 bedroom Townhouse is ready for its next owner!Located in a desirable neighbourhood of Rosewood,this Townhouse features a spacious open concept living area,perfect for entertaining family and friends along with dining area and walkout to patio.The updated kitchen boasts stainless steel Appliances,Quartz counter top and plenty of counter space for cooking and meal prep,it carries many other features like Hardwood on main floor,Central Air Condition,storage under stairs,insulated garage,many amenities just 2 min walk away.Each bedroom offers ample closet space.Basement is finished with family room ,3 piece washroom & laundry (id:51699)
3204 Favel Drive
Regina, Saskatchewan
Welcome to Homes by Dream's Gardner showhome, beautifully positioned backing an environmental reserve in Eastbrook at 3204 Favel Drive. It's located near shopping, restaurants, an elementary school, walking paths & within walking distance to beautifully designed parks. It's main floor open concept design features 9' ceilings, a bright kitchen with an eat up island, full height cabinetry, quartz countertops, ceramic tile backsplash, soft close to the drawers & doors, stainless steel fridge, gas stove, chimney hoodfan, built in microwave, dishwasher and pantry. The main floor also features a mudroom with a built in bench and coat hooks, 2 piece bath, dining area and a spacious living room, with large west facing windows that overlook a serene environmental reserve. The second floor features a front facing bonus room, ideal for a media room, additional living space, home office, or study area. The large primary bedroom is thoughtfully designed overlooking the environmental reserve and is complete with a spacious spa like ensuite, that includes a soaker tub, separate shower, double sinks and water closet. Finishing off the 2nd floor are 2 additional nice size bedrooms, 4 piece bathroom and laundry room. The 4 piece bath & ensuite are stylishly finished with quartz countertops, ceramic tile flooring, ceramic tile backsplash and soft close to the drawers & doors. There's a side entry door to the basement and the basement is bright with large windows that meet egress and is ready for future development. The foundation features a DMX foundation wrap and the home also includes a rear deck, front and back yard landscaping, irrigation, central air conditioning & window treatments. (id:51699)
207 Bentley Court
Saskatoon, Saskatchewan
Welcome to this stunning open-concept home at 207 Bentley Court! This fully developed, modified bi-level offers 5 bedrooms and 3 bathrooms and is thoughtfully designed with premium finishes throughout. A separate exterior entrance to the basement provides excellent potential for a future suite. Located in the desirable community of Kensington, you’ll enjoy convenient access to shopping, schools, parks, and more. The bright and spacious main floor features vaulted ceilings, rich hardwood flooring, dark espresso cabinetry, granite countertops, a corner pantry, and stainless steel appliances. The kitchen flows seamlessly into the dining and living areas, creating the perfect space for entertaining. Two bedrooms and a full bathroom complete the main level. Upstairs, retreat to the expansive primary suite featuring a generous walk-in closet and a luxurious 5-piece ensuite with ceramic tile flooring, a jetted tub, and a separate tiled shower. The basement includes a large recreation room, a full bathroom, and two bedrooms. The layout was intentionally designed to accommodate a potential secondary suite, giving future buyers exciting possibilities. The backyard is designed for both relaxation and enjoyment, offering river rock landscaping, a two-tier deck with a pergola, and ample green space. The oversized 22’ x 26’ double attached garage is insulated and equipped with a natural gas heater—ideal for hobbyists or anyone who appreciates extra workspace. An exceptional combination of style, functionality, and long-term value—this home truly has it all. As per the Seller’s direction, all offers will be presented on 02/17/2026 4:00PM. (id:51699)

