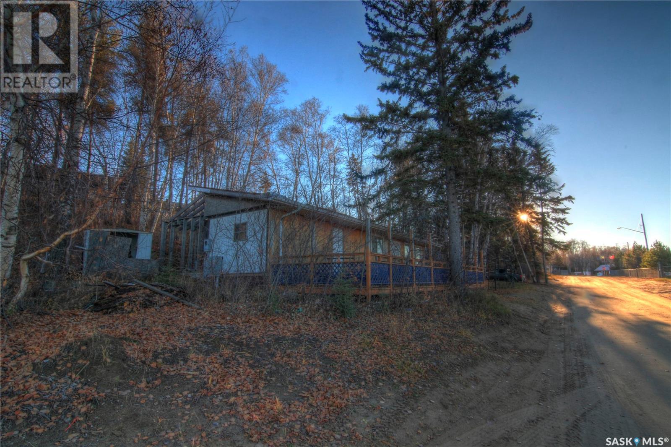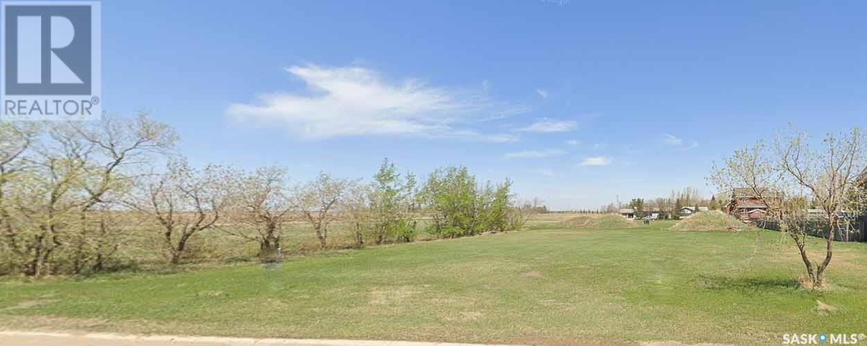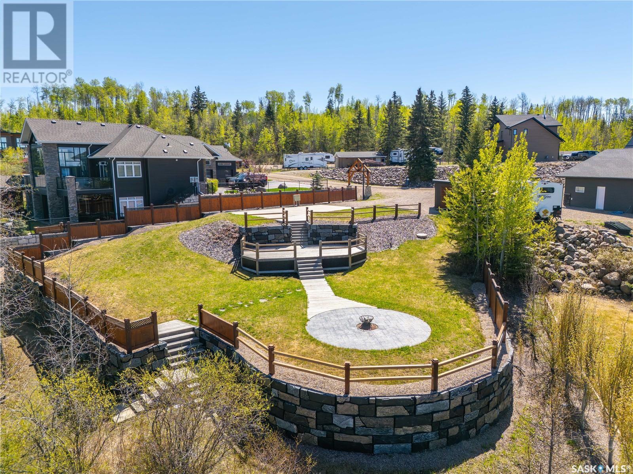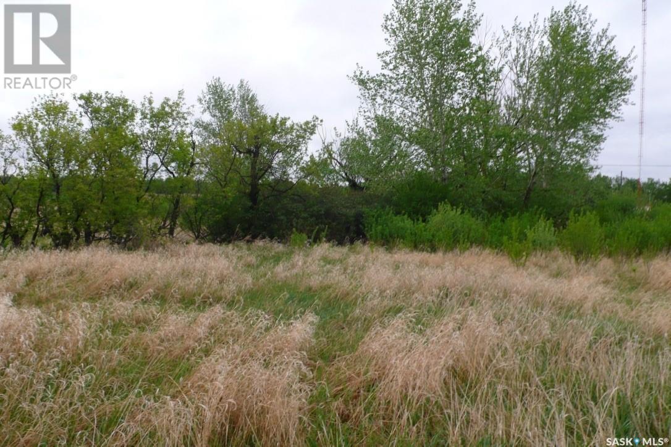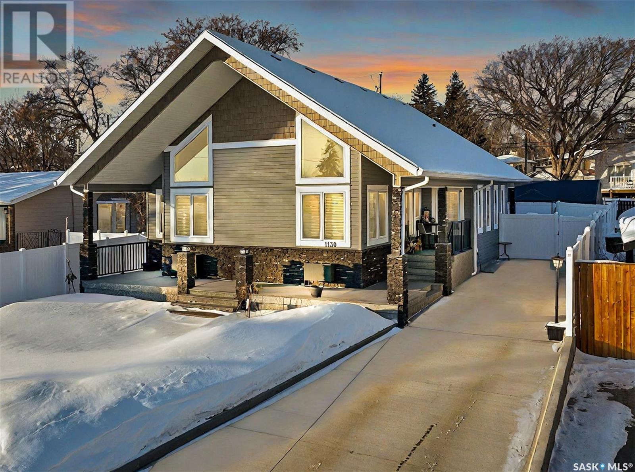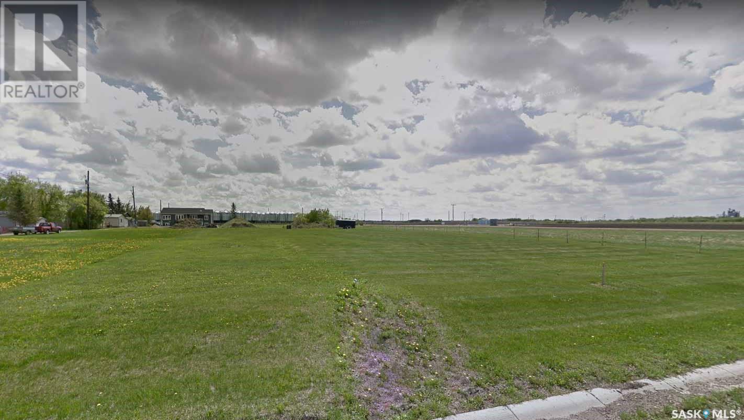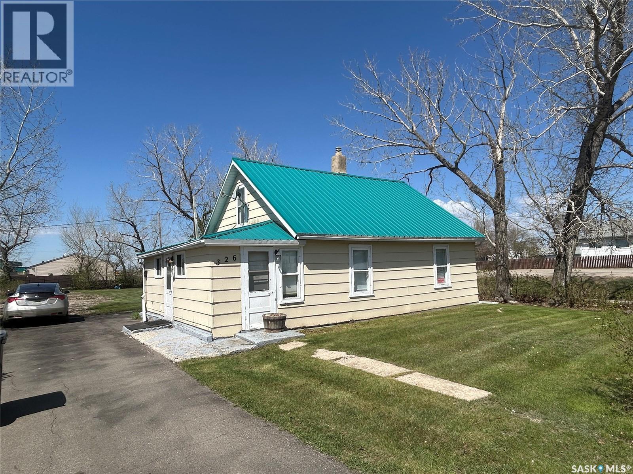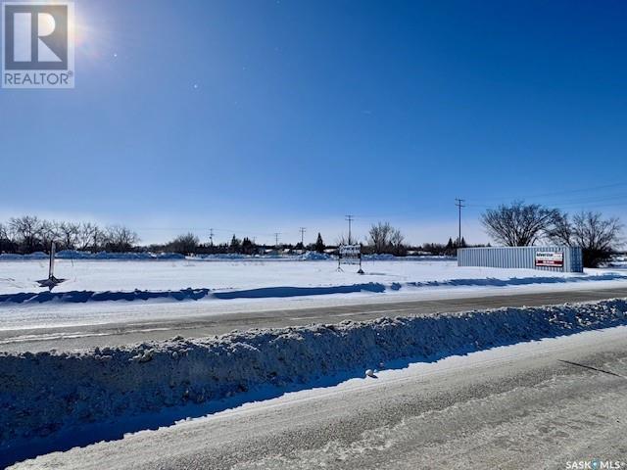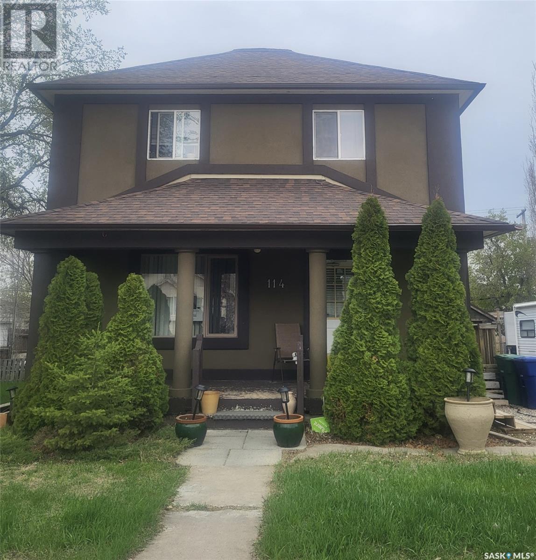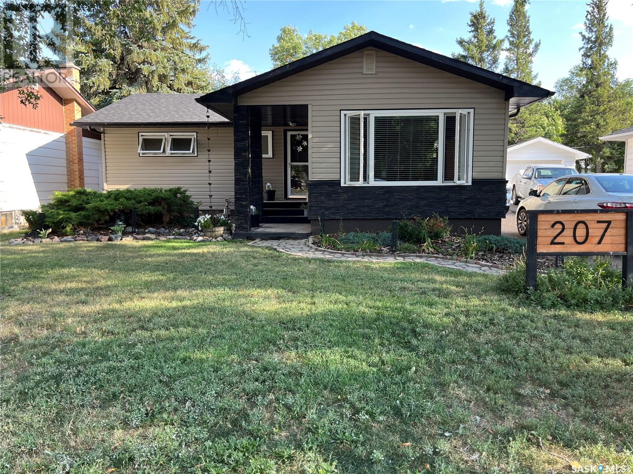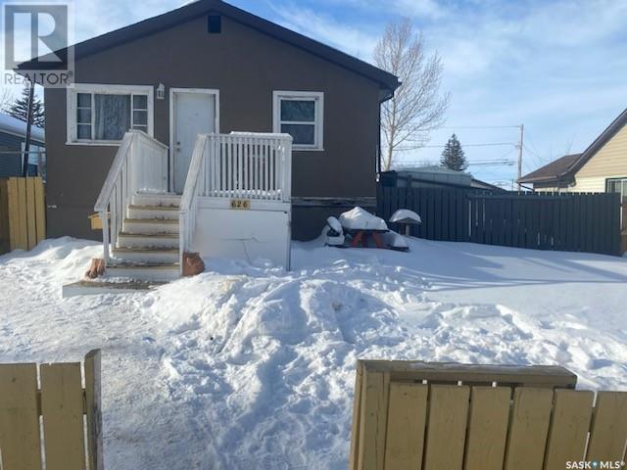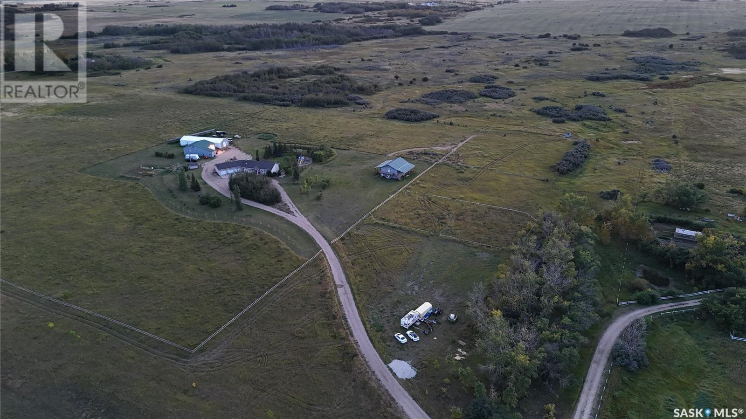905 Willow Drive
Tobin Lake, Saskatchewan
This is truly a one-of-a-kind property! Commercial lots at Tobin Lake, one of Northeast Saskatchewan’s premier fishing and resort destinations, rarely come on the market. This 0.51-acre commercially zoned lot offers an incredible opportunity to develop a business catering to outdoor enthusiasts from around the world. With tons of traffic in the summer and a steady stream of visitors in the winter, Tobin Lake is a year-round fishing hotspot—home to the world record walleye caught ice fishing in 2005. The lot is ideal for development, with ample space to build on the east end and parking to the west. Power and natural gas are on site, servicing an existing 1,000 sq. ft. former restaurant building, which is included in as-is condition with no warranties or guarantees. Don’t miss your chance to own a prime commercial property at one of Saskatchewan’s most sought-after lakes! Contact an agent today for more details! (id:51699)
501 101st Avenue
Tisdale, Saskatchewan
Looking to build your dream home or invest in a prime piece of real estate? This spacious 0.32-acre residential lot in Tisdale, SK, is just what you want! Zoned R2, this lot offers the flexibility to build a single-family home, duplex, or other permitted residential structures. With a 65-foot frontage and south-facing orientation, you can design a home that maximizes natural light and curb appeal. All essential services, including water, sewer, gas, and electricity, are conveniently available at the curbside, making the development process smooth and cost-efficient. Tisdale is a thriving community with excellent amenities, schools, parks, and recreational facilities, making it an ideal location for families, professionals, and retirees alike. Don't miss this opportunity to own a prime residential lot in one of Saskatchewan's most sought-after areas. Need more space? There are other lots available beside and behind this one, providing potential for larger development projects or additional space for future expansion. Contact an agent to get more information. (id:51699)
819 Spruce Street
Beaver River Rm No. 622, Saskatchewan
Picture this: waking up to the gentle lapping of waves on Lac Des Iles, the sun sparkling on the water, and the tranquility of Meadow Lake Provincial Park surrounding you. This exceptional lakefront lot in Lauman's Landing offers the chance to make that dream a reality. Build your custom home or charming cabin and enjoy year-round access to this natural paradise. The lot comes equipped with the essentials – a 12x16 shed, power, water, and septic are already installed, along with convenient power access along the front of the lot and a separate water line perfect for rinsing off after a swim or paddle. Phone and natural gas lines are also available at the property edge, simplifying the building process. A private path leads you down to the pristine sandy beach, your own personal gateway to the lake. Lauman's Landing is conveniently located just 10 minutes from Northern Meadows Golf Club, a premiere 18 hole golf course. Offering a peaceful escape without sacrificing accessibility you are just two hours north of Lloydminster, 45 minutes east of Cold Lake, and 3 hours and 45 minutes east of Edmonton. The renderings showcase the Copper Creek II model, a home that perfectly complements the scale and beauty of this remarkable lot. (id:51699)
Gustavson Property
Longlaketon Rm No. 219, Saskatchewan
This is a vacant lot 50’ wide by 115’ deep. It is located on the main (only) street that runs through the former village of Gibbs. There is access to electricity, but no sewer or water. It is approximately 60km from Regina City centre, just off Highway 20. (id:51699)
1130 Stadacona Street W
Moose Jaw, Saskatchewan
Looking for a stunning custom built home? This beautiful home was finished in 2023 boasting almost 1,500 sq.ft. with 3 beds and 3 baths, an elevator and a whole home backup generator and should be at the top of your list! This home showcases excellent curb appeal and is sure to impress by the sheer size of it! The xeriscape front yard will be a hit with a stunning covered front porch, curved concrete staircase and concrete driveway. Heading inside you will immediately be in awe of the huge vaulted ceilings! The massive open concept living space boasts tons of windows giving lots of natural light, an electric fireplace, dining area and a dry bar. The kitchen which is directly behind this opens up to the living room with a large quartz eat-up island in between. The kitchen has lots of cabinets, a large walk-in pantry, stainless steel appliance package, microwave drawer, as well as a full double oven. The living space is sure to be any entertainer's dream! Next we find the stunning primary suite - complete with a large bedroom showcasing patio doors to the backyard. The large walk-in closet boasts a second laundry room! The 5 piece ensuite is sure to make you feel at home - from the stunning soaker tub to the custom walk-in shower with rainfall shower head! Finishing off the main floor we have a 2 piece bathroom and the elevator that leads you to the basement. The ICF basement showcases 9' ceilings and large windows. The huge family room gives you lots of space as well as boasting a built-in wet bar. Down the hall we find two good size bedrooms and a spacious 4 piece bathroom. There is also the second laundry room, utility room, 3 storage rooms and the basement elevator access. Outside we have a fully fenced backyard with 6' vinyl, crushed rock, a shed and space for the garage. Power, water and sewer are already run out to garage space. If you are looking for easy living this could be just the place! Reach out today to book a showing! (id:51699)
504 103rd Avenue
Tisdale, Saskatchewan
Looking to build your dream home or invest in a prime piece of real estate? This spacious 0.32-acre residential lot in Tisdale, SK, is just what you want! Zoned R2, this lot offers the flexibility to build a single-family home, duplex, or other permitted residential structures. With a 65-foot frontage and north-facing orientation, you can design a home that maximizes natural light and curb appeal. All essential services, including water, sewer, gas, and electricity, are conveniently available at the curbside, making the development process smooth and cost-efficient. Tisdale is a thriving community with excellent amenities, schools, parks, and recreational facilities, making it an ideal location for families, professionals, and retirees alike. Don't miss this opportunity to own a prime residential lot in one of Saskatchewan's most sought-after areas. Need more space? There are other lots available beside and behind this one, providing potential for larger development projects or additional space for future expansion. Give an agent a call for more information. (id:51699)
326 Taylor Street
Bienfait, Saskatchewan
Here is a fantastic SOLID Home and it is very affordable. Location is exceptional in that it is 1 block from the Bienfait Weldon School and a few blocks away from main street, library etc. The extra large yard is fenced and contains majestic mature trees, double swinging back gates, a large gravel covered RV parking spot along with RV plug and a wonderful Paved driveway. Entering into the side porch, you'll be greeted with a very sizeable space for storage, washer/dryer hook-up and the 4 piece bathroom. This leads to a white/bright kitchen, and located just off this area is the Primary bedroom (loads of closet space). The front of the house has a formal dining room with a comfortable sitting room. (Hard Wood floors on a majority of the main area.) The upper level contains a large space that could be used for an office space, play area or simply storage. The 2nd bedroom is on the upper level as well. The basement has the utility works, furnace and water heater (only a few years old). Call for your viewing appointment today. Note: 1 shed only will remain with the property. (id:51699)
630 North Railway Street E
Swift Current, Saskatchewan
Here is an opportunity to buy a 160 x 50 lot zoned M1, Light Industrial, in the center of the city of Swift Current. This lot is located on a main commercial road within the city limits and has been levelled in recent years. It is located directly north of the railway line and directly east of a parking lot. This lot has great visibility and is an ideal location for your next business venture. For more information please call today! (id:51699)
114 2nd Avenue W
Biggar, Saskatchewan
Step into this warm and inviting home, where charm and comfort come together. A beautiful open veranda spans the front, creating the perfect space to relax and take in the surroundings. Situated on a spacious lot, the partially fenced yard offers plenty of room to enjoy the outdoors, complete with a pergola for shaded lounging and a deck off the den that overlooks the backyard. Inside, the spacious front foyer greets you and leads into the home, with easy access to the staircase heading upstairs. The heart of the home is the kitchen—perfectly situated for gathering and everyday living. Adjacent to the kitchen, the dining room offers side door access to the outdoors, while the cozy living room provides a comfortable retreat. A main-floor 3-piece bathroom adds convenience, and a versatile den at the back of the home features patio doors leading to the backyard and deck. Upstairs, four bedrooms provide ample space for family and guests, with two featuring an adjoining door for added flexibility. A 3-piece bathroom on this level also includes the washer and dryer for easy access. The basement remains unfinished, providing plenty of storage space, while the back addition features a crawl space. To top it off, this home includes air conditioning, ensuring comfort throughout the seasons. Completing the property is a single detached garage, providing parking and additional storage. This home is a wonderful blend of character, functionality, and outdoor enjoyment—ready to welcome its next owners! (id:51699)
207 Dominion Road
Assiniboia, Saskatchewan
This is it, the home you have been possibly waiting for!! This bungalow in Assiniboia is situated in an ideal area which backs onto green space, close to schools, pools and downtown. You can tell that a lot of time and craftsmanship went into the home from the custom made kitchen cabinets, new subfloor and LVP, moveable island with built in drawers, spice rack and garbage bin, all new windows, new doors, custom blinds for the living room and dining room, new closet doors in bedrooms, remodeled bathrooms and so much more. Then we get to the basement and more WOW, from the custom made fireplace and cabinets, floating sub floor and vinyl flooring, built in pantry, renovated bathroom, almost all new windows, blow in insulation, built in laundry station, custom made bar and again so much more. Then we get to the outside of the home and well it doesn't stop out here from new asphalt shingles, replaced sewer line, new vinyl siding with faux rock features, soffit, facia and eaves, covered composite deck with natural gas BBQ line, firepit and endless landscaping upgrades you get the overall feeling of the care and dedication put forward on the entire property. Don't hesitate on booking your own private viewing. (id:51699)
626 Mctavish Street
Regina, Saskatchewan
Good Revenue generating Bungalow for sale located on a quiet street. House has 2 bedroom 1 bath on the main floor with spacious living room and kitchen. Basement has kitchen , 2 bedroom and 4pc washroom with 9ft ceiling. House is located on a double lot around 6250 sq ft with lots of shed storage space in the backyard. New sewer line abs New shingles (id:51699)
Singh Land
Corman Park Rm No. 344, Saskatchewan
Embark on the journey to manifest your dream residence mere minutes from the vibrant city of Saskatoon! A smoothly paved road leads you to this 66.81-acre haven, gracefully connected to Highway 60, known as the picturesque Pike Lake Highway. Unveil a canvas close to the highway's edge. Design and construct your dream abode tailored to your unique tastes, where the possibilities are as boundless as the sprawling landscape. Embrace the opportunity to not only build a home but to create a sanctuary where even livestock is welcomed into the fold. Call your Favourite Realtor® Today to find out more!!! (id:51699)

