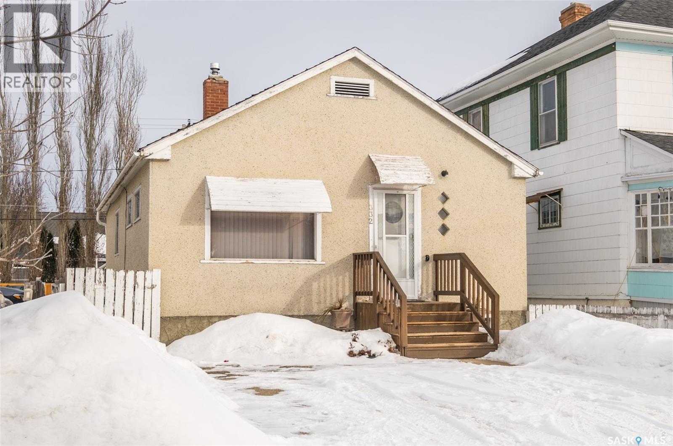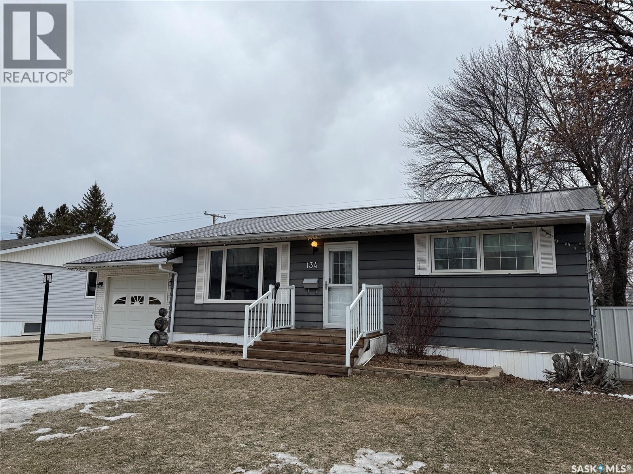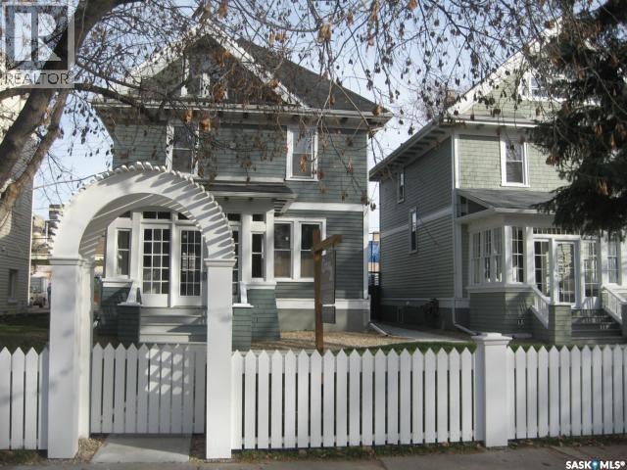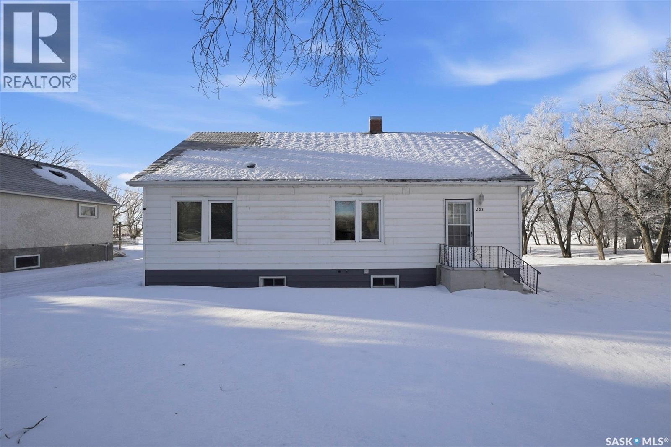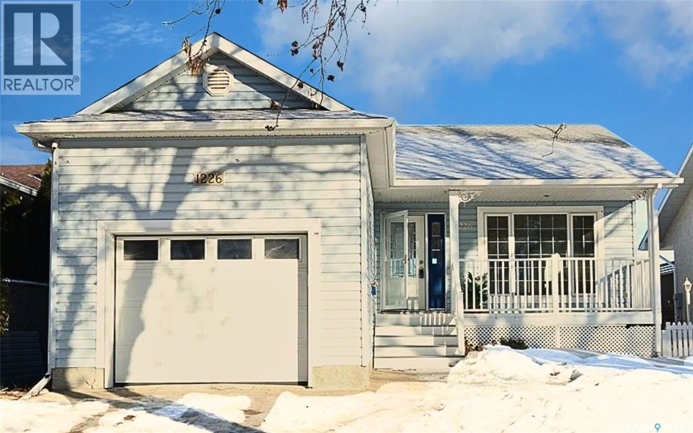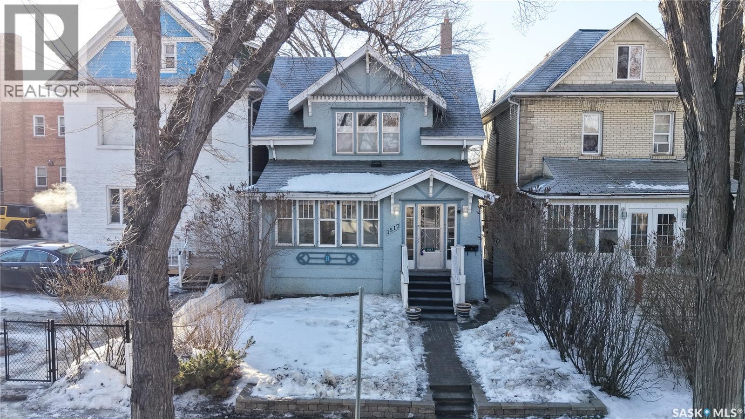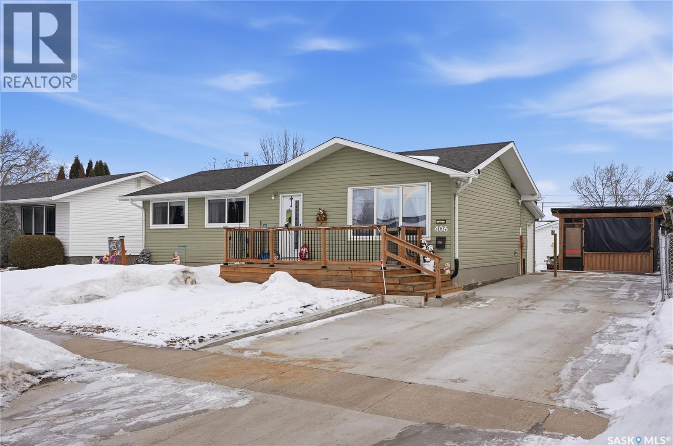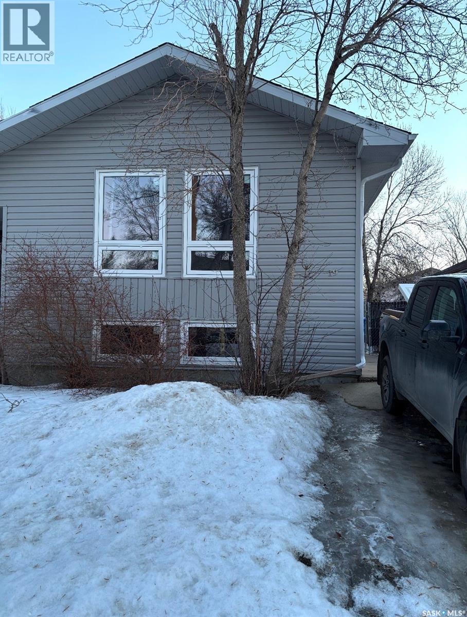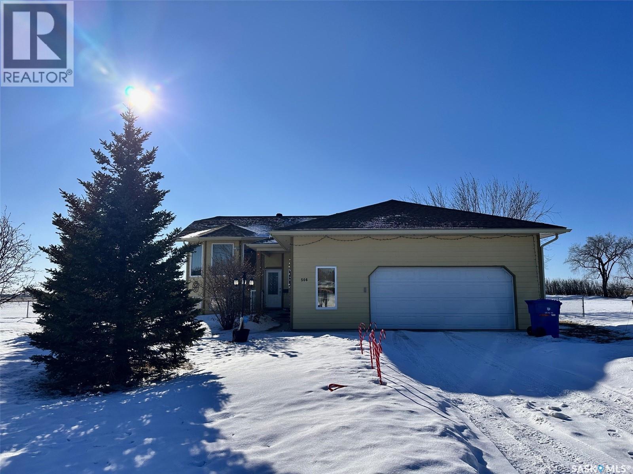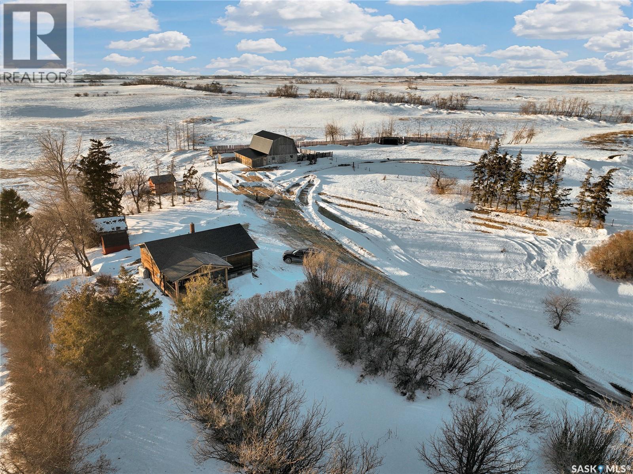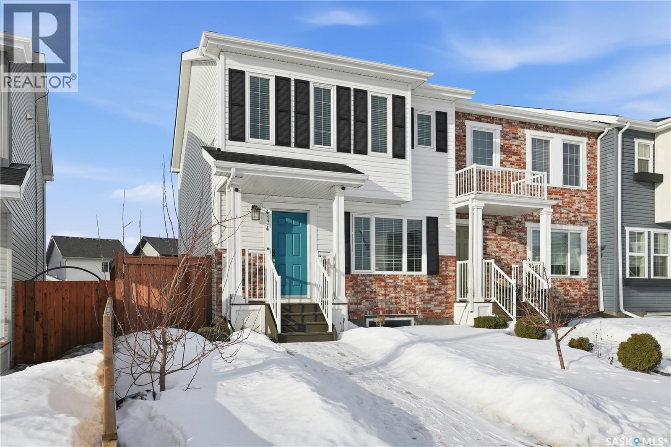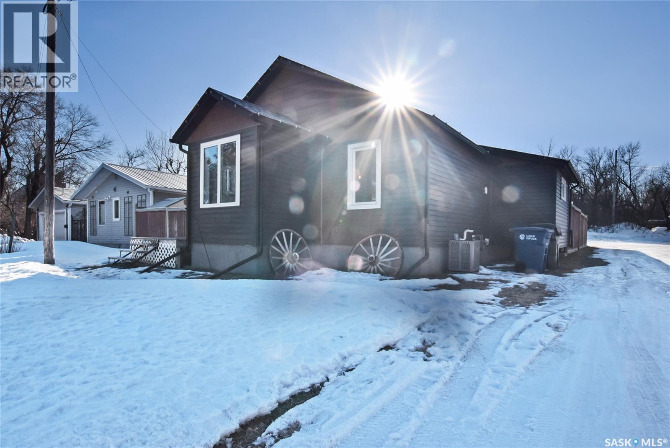332 11th Street E
Prince Albert, Saskatchewan
Charming 3 bedroom and 2 bathroom bungalow that offers an excellent opportunity for first time buyers or those looking to expand their investment portfolio. The main floor welcomes you with a spacious living room featuring a large picture window, a dedicated dining room perfect for family meals or entertaining and a bright kitchen with white cabinetry and tile backsplash. A generously sized bedroom and a 4 piece bathroom complete the main level. The lower level features two additional bedrooms, a convenient 2 piece bathroom and a laundry/utility area. Step outside to a fully fenced yard with a spacious deck perfect for relaxing or entertaining, plus alley access which provides the opportunity to build a future garage. Centrally located close to schools, shopping and the Rotary Trail this home offers both comfort and convenience. A fantastic opportunity to get into the market or expand your rental portfolio. Call today for more information or to arrange a viewing! (id:51699)
134 Perry Crescent
Estevan, Saskatchewan
Welcome to this move-in ready bungalow that blends comfort, style, and functionality — the perfect place to start your next chapter. Thoughtfully updated throughout, this home offers a bright open-concept living, dining, and kitchen area with seamless flooring that creates a clean, modern feel ideal for everyday living and entertaining. The front facing living room benefits from natural light through the large front window, space for plenty of seating and a stylish feature wall for your TV. The spacious kitchen is designed to impress, featuring a beautiful tile backsplash, newer appliances, and an abundance of warm wood cabinetry for all your storage needs. The adjacent dining room has patio doors that lead directly on to the deck in the private backyard. Completing the main floor are two generously sized bedrooms and a four piece bath. There is direct access to the attached garage off the kitchen which makes unloading groceries a breeze. The fully finished basement provides plenty of additional living space with an inviting family room and two additional bedrooms — perfect for growing families, guests, or a home office. Rounding out the basement is a large laundry room with exceptional storage, and a convenient 3-piece bathroom. Step outside and enjoy a fully fenced yard with added privacy — no immediate neighbours to the east or behind the home. The large deck is ready for summer BBQs and relaxing evenings, while kids and pets can play freely in the spacious yard. Practical upgrades provide peace of mind, including a brand-new furnace and durable metal roof, and updated windows. The attached single heated garage plus a detached garage/workshop offer incredible flexibility for vehicles, hobbies, or extra storage. Book your showing today! (id:51699)
2143 Angus Street
Regina, Saskatchewan
CHARACTER HOME READY FOR YOUR UNIQUE VISION - Concrete foundation walls were poured by AAA Foundation. Windows, shingles & exterior doors have been replaced and exterior has been painted. Gorgeous front Arbor & fence, newer concrete walkways, landscaping & back deck. The 3rd floor is a 1/4 story and offers unique additional space. This home is down to the studs and is ready for renovating. Much of the expensive work is done, you will add the heating, plumbing, electrical & your desired finishes. 5 bedrooms and 3 bathrooms are possible. Pictures of the gorgeous renovated twin sister home next door at 2147 Angus Street are available so you can see the potential. Enjoy Cathedral community living a quick walk to all the great 13th Avenue shops! (id:51699)
208 2nd Avenue E
Nokomis, Saskatchewan
Pride of ownership is evident in this bright, open 3 bedroom bungalow. Floorplan has open flow between kitchen/dining room and living room, with large rooms and tons of natural light. Situated on a huge, park like lot in the centrally located town of Nokomis, this home is priced to sell and is move in ready. As you pull in the driveway, you'll notice the wraparound deck overlooking the expansive back yard. Step in the back door which accesses the huge eat in kitchen with built in bench seating in the dining area, and room for a portable dishwasher. There are tons of cupboards and counter space for the avid cook, and kitchen is open to the bright, spacious living room. Living room spans the west side of the house, with a huge bay window and updated luxury vinyl plank flooring. A small storage room (other) offers storage and closet space. 3 large bedrooms (one currently set up as office) and a 4 piece bath complete the main floor layout. Updates are many, and include windows, furnace, central air, concrete floor and piping in basement, and a 200 amp electrical panel. A central vac with attachments is included. The single detached garage is currently used as storage but has plenty of room to park inside. Nokomis is a progressive community with a k-8 school, daycare, health center, grocery, hardware and drugstore, automotive service station, co-op agro, rec center, craft brewery and more! Located about 1 1/2 hrs from Regina and Saskatoon, 30 minutes from Last Mountain Lake and under 40 minutes to Nutrien Lanigan and BHP Jansen potash mines homes are affordable and the community is welcoming. Call today for your private viewing! (id:51699)
1226 Dover Avenue
Regina, Saskatchewan
Welcome to 1226 Dover Avenue, Regina, SK. This well-maintained raised bungalow, built in 2001, offers nearly 1,000 sq. ft. of floor area and is situated on an approximately 5,300 sq. ft. lot. The home features a bright and functional layout filled with natural light. The kitchen and bathrooms have recently been upgraded, making the property move-in ready. The front of the home faces a quiet residential street, while the backyard backs onto green space/park, providing a peaceful setting and open view. Additional highlights include an attached single heated garage, as well as front and rear decks, ideal for outdoor enjoyment and entertaining. Located in a desirable, family-friendly neighborhood close to parks and amenities, this property offers excellent value and comfort. Note: some photos in the listing are virtually staged. As per the Seller’s direction, all offers will be presented on 02/23/2026 5:00PM. (id:51699)
1517 Victoria Avenue
Regina, Saskatchewan
Welcome to 1517 Victoria Avenue in the General Hospital neighborhood area of Regina just minutes from downtown, as well as multiple local restaurants and the General Hospital itself. This 3 bedroom, One and ¾ Storey house was built in 1925 and is 1085 sqft in size and sits on a 3377 sqft lot. The front of the home has landscaping and a brick path to the front door. The fully fenced, south facing backyard has a lawn, patio and garden area. There is also access to the oversized single detached garage which has both 220 V plug-in and a heater. There’s also an additional parking pad adjacent to garage. You enter the home into the adorable covered porch. The living room is overflowing with original character with its hardwood floors, crown moulding, built-in cabinetry, classic piano windows and large picture windows with bottom up top down blinds and a decorative fireplace. The dining room has ample space for a table and chairs, and has a vintage, stained glass hanging feature light that enhances the home’s historic appeal. The kitchen thoughtfully blends modern convenience with classic style. Something rarely found in homes of this era. It has a plethora of electrical outlets to run every kitchen appliance, a pull out cabinet, pantry space, lots of counter space and the fridge, stove, dishwasher and microwave are all included. Upstairs on the second floor the first stop is a good sized bedroom followed by the larger primary bedroom complete with two closets and crown moulding. There’s a 4 piece bathroom with a clawfoot tub followed by the third bedroom. The full basement is unfinished but offers plenty of potential to expand your living space. It features a cold storage room, laundry area with included washer and dryer and the owned furnace. This home also has central air conditioning, an owned alarm system and the water and sewer lines were both replaced last year proving peace of mind for years to come. Some of the vintage furniture is also negotiable! (id:51699)
406 7th Avenue N
Warman, Saskatchewan
Updated 4-bedroom, 2-bathroom bungalow that has a heated double detached garage & so many features. The main floor has a spacious living room with plenty of windows, vinyl plank flooring, a dining area that is open to the kitchen and both with views of the cozy 10x 25 - 3 season sunroom and beautiful backyard. The kitchen is impressive featuring upgraded black stainless-steel appliances, tile backsplash & plenty of cupboards. The remainder of the main floor has an updated 4-piece bathroom and 3 bedrooms. The basement features separate entry, a large family room that has a wet bar, a 4th bedroom, a den – perfect for an office and storage under the stairs. The backyard is park like with plenty are green space, an enclosed/screened 12x12 pergola with new metal sloped roof & eaves, a deck, a sandbox, many perennials, a 10x10 metal shed with raised ¾ floor & plenty of garden area.. Recent upgrades; New 200 amp panel box inside the house, an upgraded new panel box in the garage – 220 amp & 30 amp plugs, newly treated front deck with rails, new central air conditioning (2021), new furnace(2021), New reverse osmosis(2021), new water softener(2021), new shingles(2022), new siding(2022), new flooring main floor(2022), new garage shingles(2023), new paint(2023), new countertop & cupboards kitchen(2023), new light fixtures(2023), new custom winter covers for over the pergola screens & a brand new concrete driveway + curb front with new concrete sidewall (approx. 60 ft. long). There is a 12x16 ft. raised garden bed with strawberries/raspberries and this stunning home comes complete with all appliances, central air conditioning, a reverse osmosis system, a google thermostat, a shed & all of the blinds. The reverse osmosis, water softener & furnace are rented through reliance with buy out that can be negotiated based on the purchase price. Kids play structure, shade attachment over deck & additional shed by fence not included. Offers presented Feb 20, 2026 at 4pm. (id:51699)
19 Hunt Crescent
Regina, Saskatchewan
Move right in and start living! This beautifully updated half-duplex offers the perfect blend of comfort, style, and value. Featuring 2 spacious bedrooms up and 1 bedroom down with 2 full bathrooms, the functional layout is ideal for families, guests, or a home office setup. The bright main floor living room welcomes you in, while the massive basement rec room with dry bar creates the perfect space for entertaining, movie nights, or relaxing weekends. A large laundry room adds everyday convenience. Major exterior upgrades were professionally completed in 2017, including PVC windows, vinyl siding, aluminum soffits, fascia, and eaves. Shingles were replaced approximately four years ago, offering added peace of mind. Inside, you’ll appreciate the extensive updates throughout: Updated flooring, Modern light fixtures, Updated bifold doors, Updated kitchen and bathroom taps, Updated kitchen cabinets and countertops, Updated bathroom vanity. Step outside to the deck with aluminum railing, accessed directly from the primary bedroom — the perfect spot for morning coffee or evening unwinding. The fully fenced yard features mature trees adding privacy and welcoming curb appeal. And the best part!! This home is cheaper than rent. With 5% down and a 4.5% mortgage rate, your payments before taxes are only $1,185.00 per month. Updated, functional, and affordable — this is an opportunity you don’t want to miss! (id:51699)
506 2nd Avenue Place
Radisson, Saskatchewan
This large home on the edge of the town of Radisson is an absolute must-see! Situated on a double lot and backing onto the open prairie, the quality-built bi-level includes a legal basement suite, oversized attached garage and a single detached garage. Beautiful hardwood floors throughout the entire main level provide a rich background for the open layout, with all the cupboard space plus an island with electrical in the kitchen and garden doors off the dining room to the screened deck featuring remote-controlled blinds. The living room looks out over the vast landscaped front yard, with perennials, trees and shrubs giving you beauty outside as well. The main floor bathroom has a separate shower and jet tub, with plenty of space to move around. It is also accessed off the primary bedroom, adding to the space along with the large walk-in closet. Central air conditioning and on-demand hot water provide instant comfort. In the basement, you have another spacious suite to allow for revenue potential or to host long-term guests. With its own kitchen, dining room and living room this basement suite is brightened by large windows and has direct access through the garage. The large bathroom and the bedroom don’t skimp on space, and neither does the large laundry room. Convenient built-ins and extra space on the electrical panel mean you can add a hot tub on the deck or add laundry capacity if desired. With a fully fenced back yard and underground sprinklers, this private and quiet oasis is just the place to enjoy nature in a quiet town. Radisson is a short commute to North Battleford and offers small town charm with a busy main street and plenty of recreation amenities, including an outdoor swimming pool for those hot summers! (id:51699)
Horse Lovers Hideout
Garry Rm No. 245, Saskatchewan
Stop skipping sunsets & sunrises in Sask. The ultimate Sk Acreage package is available in the RM of Gary. 13.3 freshly subdivided acres with a bangin boast worthy bungalow & 2006 built barn. The home has 2 great sized main floor bedrooms & 1 renovated 3 pc baths on the main floor. Basement has an updated furnace (this winter), large rec room, bedroom, and plenty of space for your storage needs. A bonus covered deck keeps you clear from the spring showers, February snow storms and keep you watching the farm yard happenings. The yard boasts copious perennials, easy access off main grids, plenty of space for extra shops, a shelter belt & my personal favourite-a 2006 hand built barn. The barn is brag worthy with old country charm but solid components of a fresh build-a lean with multiple stalls, an insulated/heatable workshop area where the water comes in to the barn, a healthy main stable area and a strong clean loft will definitely have you asking what more do you need. A well, septic tank & jet out, corrals as well as sheds keep this acreage yard site high on function and low on your extra spending. Just 5 miles North of good eve on the Hubbard Grid,keeps you 20 minutes to Melville & its conveniences. Take the plunge and dive into Se Sk where potash, wheat & oil meet. Contact your agent for your full SE Sk info packet! (id:51699)
4174 Brighton Circle
Saskatoon, Saskatchewan
Check out this former showhome! Beautifully finished 4-bedroom, 4-bathroom 2 storey townhouse with a double detached garage and enjoy no condo fees as this is a freehold townhouse plan! This trendy home has a spacious and open concept with the living room open to the dining and kitchen area. The kitchen features stainless steel appliances, a microwave that vents directly outside, quartz countertops, tile backsplash, 2 islands- one with bar seating and a huge pantry. There is also a 2-piece bathroom perfect for guests on the main level. The 2nd floor is finished with a spacious laundry area, a 4-piece bathroom, 3 good sized bedrooms and the master bedroom having a large walk-in closet and a 4-piece ensuite. The basement is beautifully finished with a walk-up wet bar/kitchenette with tile backsplash and tile flooring; a 3-piece bathroom; 4th bedroom; family room; and a large utility/storage area. The private backyard is fully fenced and landscaped featuring a deck, grass area with concrete curbing, trees & shrubs as well as a rock patio area. This home comes complete with all appliances, central air conditioning, a built-in sound system on the main floor, u/g sprinklers in the front, a humidifier, HRV unit, smart locks for the front & garage door opener, Nest thermostat and all of the blinds (Hunter Douglas). (id:51699)
334 Brownlee Avenue
Mclean, Saskatchewan
Looking for small town living, this one might be for you. This 792 sq/ft, 2 bedroom bungalow is ready for new owners. The home features a good sized eat in kitchen, 2 bedrooms, a full 4 piece bath and a full basement that's ready for your finishing touches. The 26' x 28' double detached heated garage is the perfect setup for a home mechanic, woodworker, or hobbyist. Book a viewing with your agent today! As per the Seller’s direction, all offers will be presented on 03/02/2026 12:12AM. (id:51699)

