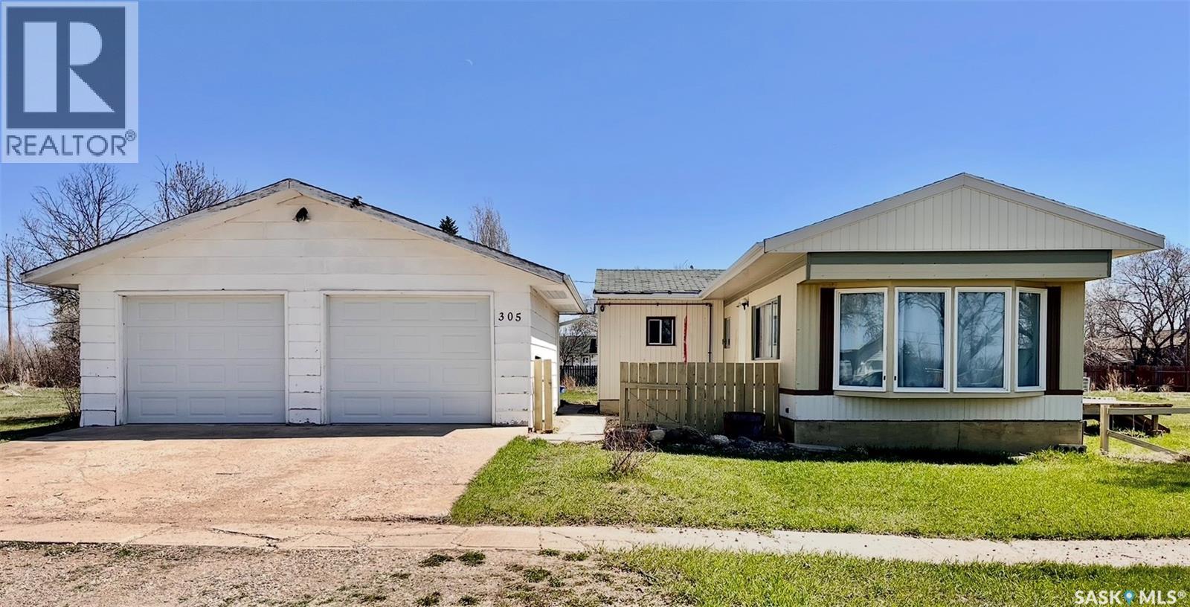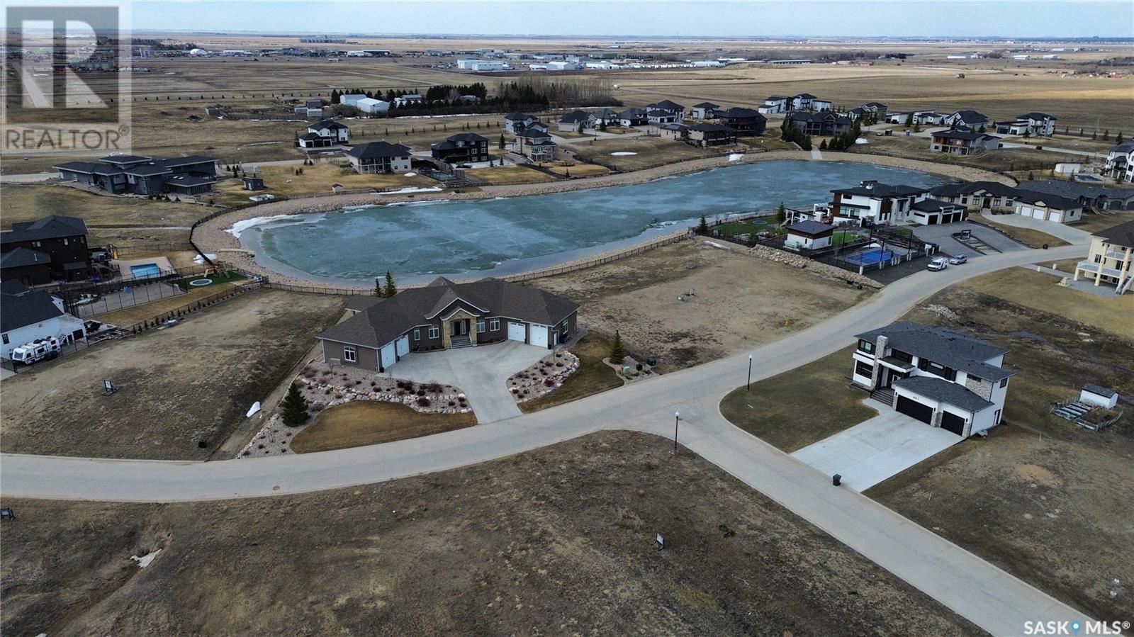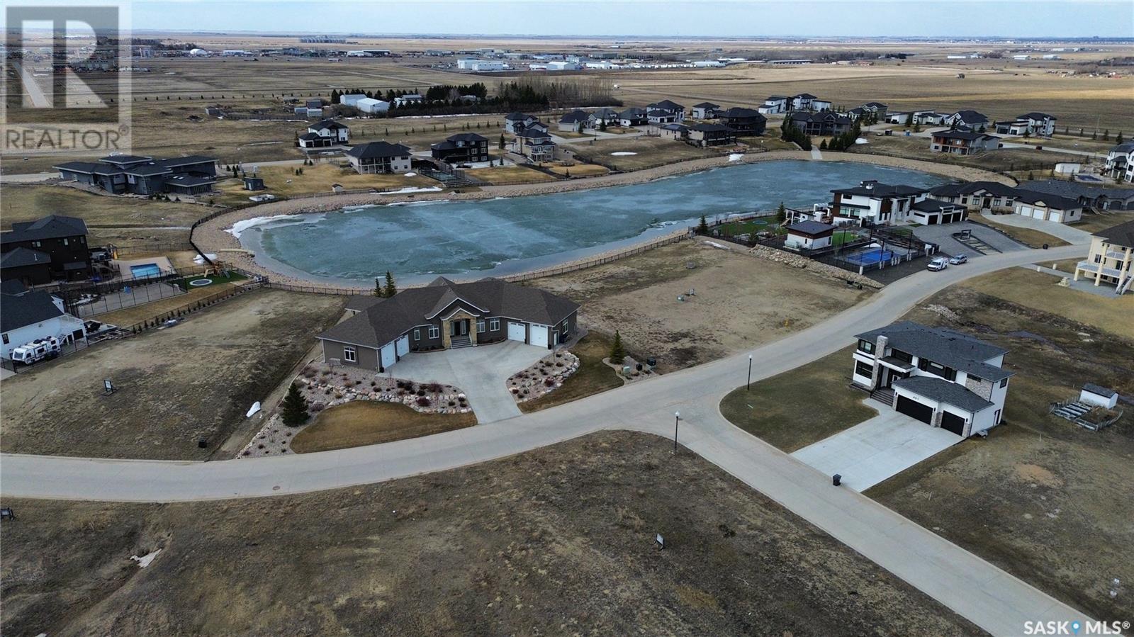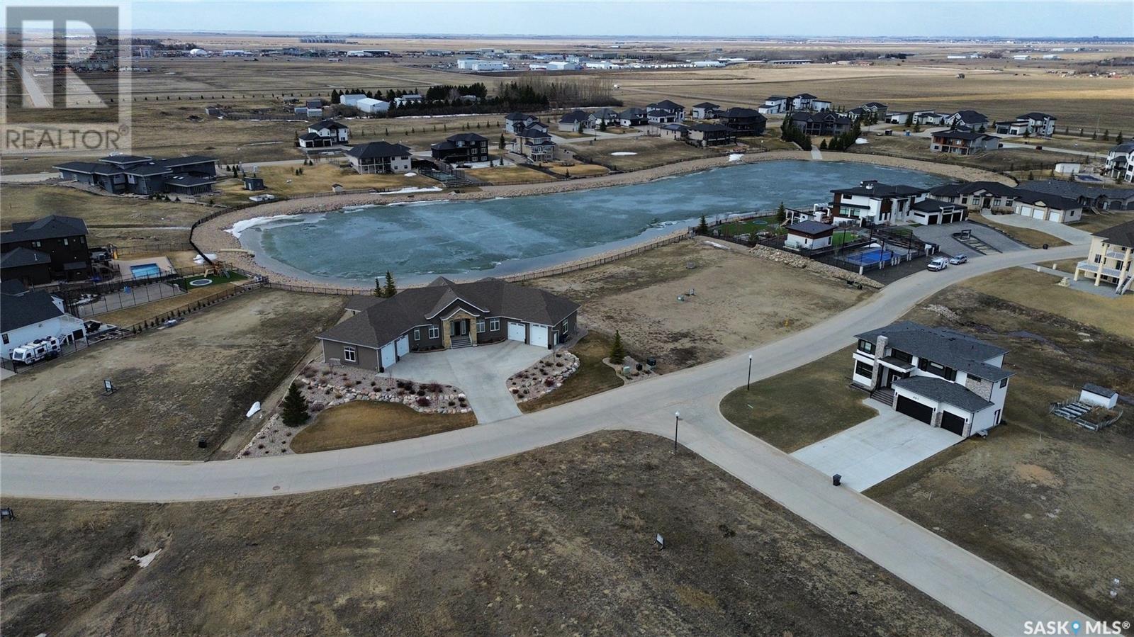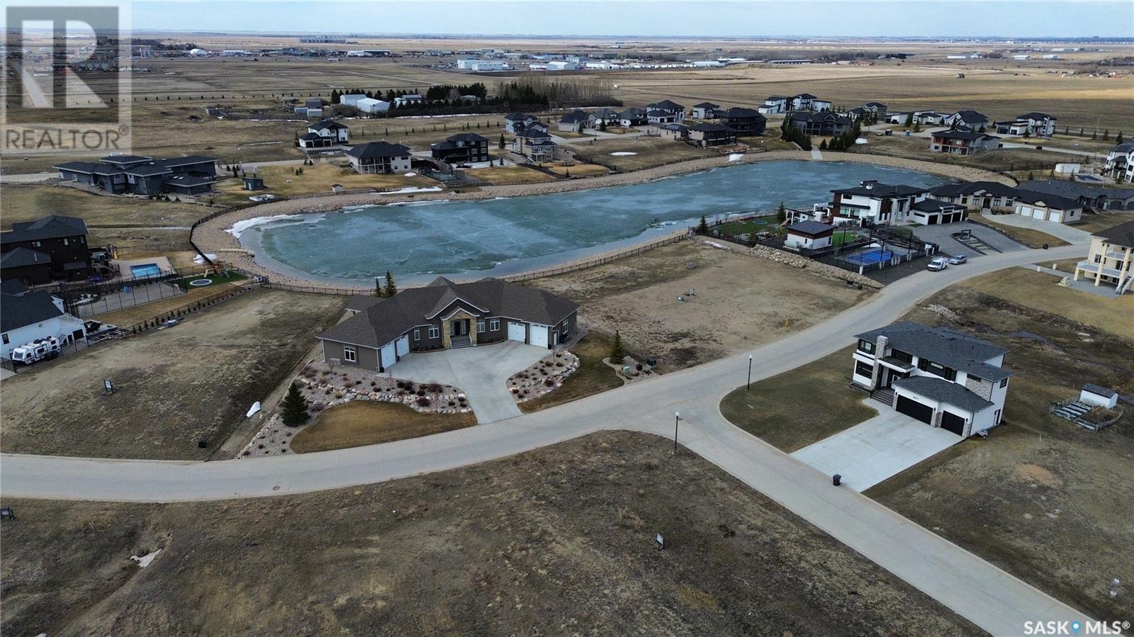305 2nd Street W
Milden, Saskatchewan
Welcome to 305 2nd Street W in the quiet town of Milden! Milden is a safe, quiet, family filled community that is a short drive to Outlook and Rosetown, is the home of The Milden Roadhouse and has bus pickup for your children to attend school in Rosetown or Dinsmore. The property is on a massive owned lot and features a big heated and insulated double detached garage, multiple garden plots, cherry & apple trees and a treehouse. This bright, spacious home features a large entry way, tons of storage including a cold storage cellar, laundry, a full four piece bathroom with storage, two large bedrooms, kitchen and dining area with all appliances included, a huge living room and a sunroom or extra storage room. You will be pleased to find there are lots of updates such as the HE furnace, windows in the front bay windows, fridge 2015, dishwasher 2014, insulated skirting around the trailer 2013, vinyl plank flooring in the kitchen and living room 2019, new paint in the living room and kitchen 2019, some new treated wood supports under home, newer patio doors on to the 12x12 deck, lots of new light fixtures, water heater and electrical panel in 2021, added extra insulation and new carpet in the master bedroom, completely renovated second bedroom including insulation, complete bathroom Reno, new electrical mast and mostly all new plumbing throughout. Call today for your own private tour! (id:51699)
227 Osborne Street
Melfort, Saskatchewan
LOT FOR SALE !! 227 Osborne St.is a vacant double lot measuring 60 ft x 110 ft in the City of Melfort Sk. Ready to build your Dream home.Situated in a mature neighborhood with services to the property line. (id:51699)
3 4th Avenue Se
Swift Current, Saskatchewan
Opportunity awaits! Whether starting out or adding to your portfolio, this property has a lot of potential. Tenants will love the location as it is within walking distance to a grocery store, Riverside park, disc golf, walking paths, tennis courts, pickle ball courts and volleyball courts. Each unit features two bedrooms, plenty of natural light and additional storage. One of the units has had recent updates, including paint, flooring and a remodel of the bathroom. The property has coin operated laundry facilities. The garage provides additional income and is currently rented out. If you are looking for a property to hold long term with room to increase rents this is your place! Or live in 1 unit and have the other 3 suites pay your mortgage! (id:51699)
361 Spruce Creek Crescent
Edenwold Rm No. 158, Saskatchewan
Spruce Creek is one of the most beautiful luxury developments, just outside the city. With lots ranging from 0.38 to 0.64 acres, there's plenty of space to develop whatever you and your builder can dream up. Just 7 mins to the East side of Regina, you get all the benefits of living away from the hustle, but with a short commute to all that the city has to offer. Spruce Creek has concrete (yes, concrete) roads and a community lake, creating a very unique and beautiful development. Lots can be purchased personally or by your builder. Some building requirements exist. There are still several lots remaining in this phase, check listings for additional options. Future phases include additional lots to the East including an additional lake. All prices are GST applicable. (id:51699)
832 Spruce Creek Gate
Edenwold Rm No. 158, Saskatchewan
Spruce Creek is one of the most beautiful luxury developments, just outside the city. With lots ranging from 0.38 to 0.64 acres, there's plenty of space to develop whatever you and your builder can dream up. Just 7 mins to the East side of Regina, you get all the benefits of living away from the hustle, but with a short commute to all that the city has to offer. Spruce Creek has concrete (yes, concrete) roads and a community lake, creating a very unique and beautiful development. Lots can be purchased personally or by your builder. Some building requirements exist. There are still several lots remaining in this phase, check listings for additional options. Future phases include additional lots to the East including an additional lake. All prices are GST applicable. (id:51699)
824 Spruce Creek Gate
Edenwold Rm No. 158, Saskatchewan
Spruce Creek is one of the most beautiful luxury developments, just outside the city. With lots ranging from 0.38 to 0.64 acres, there's plenty of space to develop whatever you and your builder can dream up. Just 7 mins to the East side of Regina, you get all the benefits of living away from the hustle, but with a short commute to all that the city has to offer. Spruce Creek has concrete (yes, concrete) roads and a community lake, creating a very unique and beautiful development. Lots can be purchased personally or by your builder. Some building requirements exist. There are still several lots remaining in this phase, check listings for additional options. Future phases include additional lots to the East including an additional lake. All prices are GST applicable. (id:51699)
820 Spruce Creek Gate
Edenwold Rm No. 158, Saskatchewan
Spruce Creek is one of the most beautiful luxury developments, just outside the city. With lots ranging from 0.38 to 0.64 acres, there's plenty of space to develop whatever you and your builder can dream up. Just 7 mins to the East side of Regina, you get all the benefits of living away from the hustle, but with a short commute to all that the city has to offer. Spruce Creek has concrete (yes, concrete) roads and a community lake, creating a very unique and beautiful development. Lots can be purchased personally or by your builder. Some building requirements exist. There are still several lots remaining in this phase, check listings for additional options. Future phases include additional lots to the East including an additional lake. All prices are GST applicable. (id:51699)
364 Spruce Creek Crescent
Edenwold Rm No. 158, Saskatchewan
Spruce Creek is one of the most beautiful luxury developments, just outside the city. With lots ranging from 0.38 to 0.64 acres, there's plenty of space to develop whatever you and your builder can dream up. Just 7 mins to the East side of Regina, you get all the benefits of living away from the hustle, but with a short commute to all that the city has to offer. Spruce Creek has concrete (yes, concrete) roads and a community lake, creating a very unique and beautiful development. Lots can be purchased personally or by your builder. Some building requirements exist. There are still several lots remaining in this phase, check listings for additional options. Future phases include additional lots to the East including an additional lake. All prices are GST applicable. (id:51699)
372 Spruce Creek Crescent
Edenwold Rm No. 158, Saskatchewan
Spruce Creek is one of the most beautiful luxury developments, just outside the city. With lots ranging from 0.38 to 0.64 acres, there's plenty of space to develop whatever you and your builder can dream up. Just 7 mins to the East side of Regina, you get all the benefits of living away from the hustle, but with a short commute to all that the city has to offer. Spruce Creek has concrete (yes, concrete) roads and a community lake, creating a very unique and beautiful development. Lots can be purchased personally or by your builder. Some building requirements exist. There are still several lots remaining in this phase, check listings for additional options. Future phases include additional lots to the East including an additional lake. All prices are GST applicable. (id:51699)
369 Spruce Creek Crescent
Edenwold Rm No. 158, Saskatchewan
Spruce Creek is one of the most beautiful luxury developments, just outside the city. With lots ranging from 0.38 to 0.64 acres, there's plenty of space to develop whatever you and your builder can dream up. Just 7 mins to the East side of Regina, you get all the benefits of living away from the hustle, but with a short commute to all that the city has to offer. Spruce Creek has concrete (yes, concrete) roads and a community lake, creating a very unique and beautiful development. Lots can be purchased personally or by your builder. Some building requirements exist. There are still several lots remaining in this phase, check listings for additional options. Future phases include additional lots to the East including an additional lake. All prices are GST applicable. (id:51699)
313 Spruce Creek Crescent
Edenwold Rm No. 158, Saskatchewan
Spruce Creek is one of the most beautiful luxury developments, just outside the city. With lots ranging from 0.38 to 0.64 acres, there's plenty of space to develop whatever you and your builder can dream up. Just 7 mins to the East side of Regina, you get all the benefits of living away from the hustle, but with a short commute to all that the city has to offer. Spruce Creek has concrete (yes, concrete) roads and a community lake, creating a very unique and beautiful development. Lots can be purchased personally or by your builder. Some building requirements exist. There are still several lots remaining in this phase, check listings for additional options. Future phases include additional lots to the East including an additional lake. All prices are GST applicable. (id:51699)
156 Spruce Creek Road
Edenwold Rm No. 158, Saskatchewan
Spruce Creek is one of the most beautiful luxury developments, just outside the city. With lots ranging from 0.38 to 0.64 acres, there's plenty of space to develop whatever you and your builder can dream up. Just 7 mins to the East side of Regina, you get all the benefits of living away from the hustle, but with a short commute to all that the city has to offer. Spruce Creek has concrete (yes, concrete) roads and a community lake, creating a very unique and beautiful development. Lots can be purchased personally or by your builder. Some building requirements exist. There are still several lots remaining in this phase, check listings for additional options. Future phases include additional lots to the East including an additional lake. All prices are GST applicable. (id:51699)

