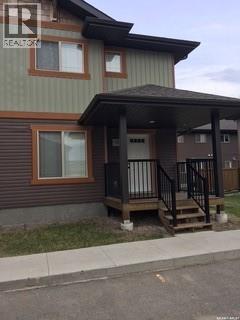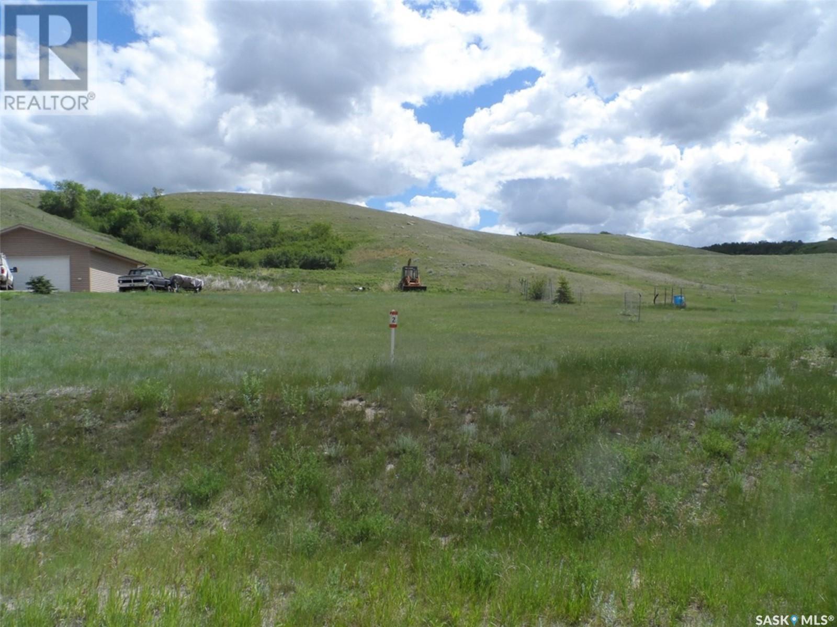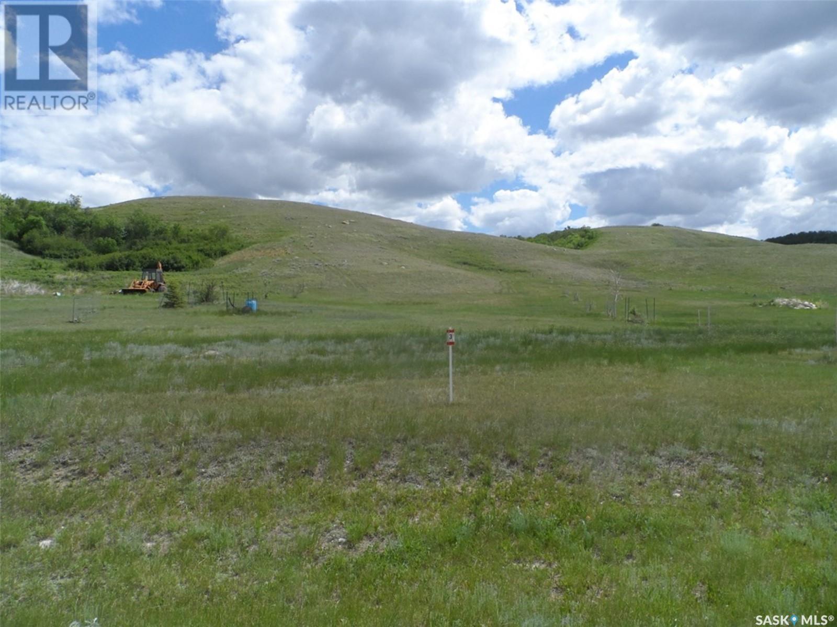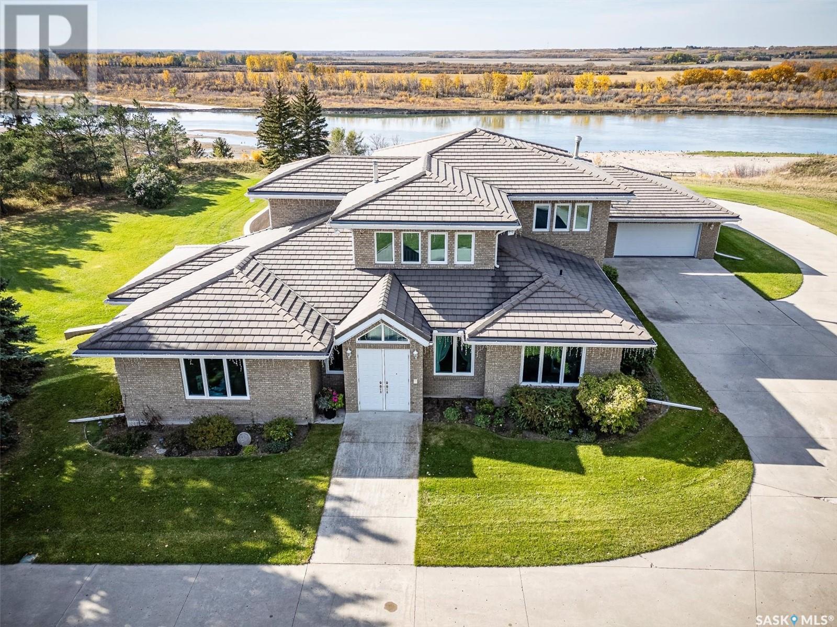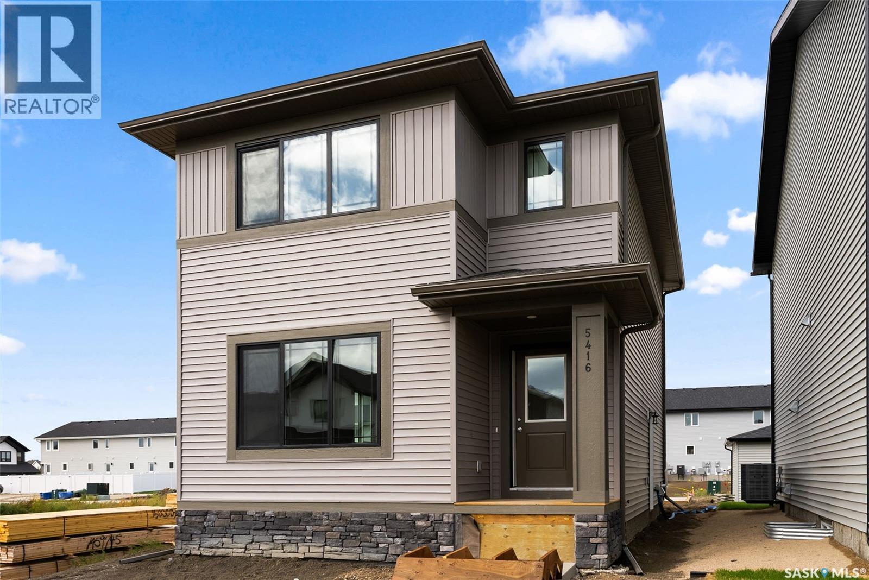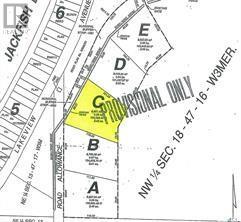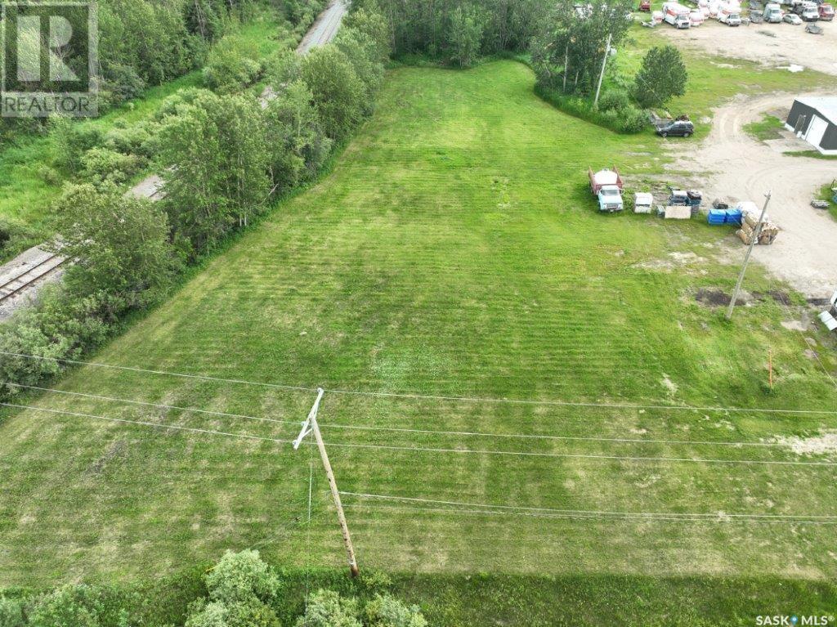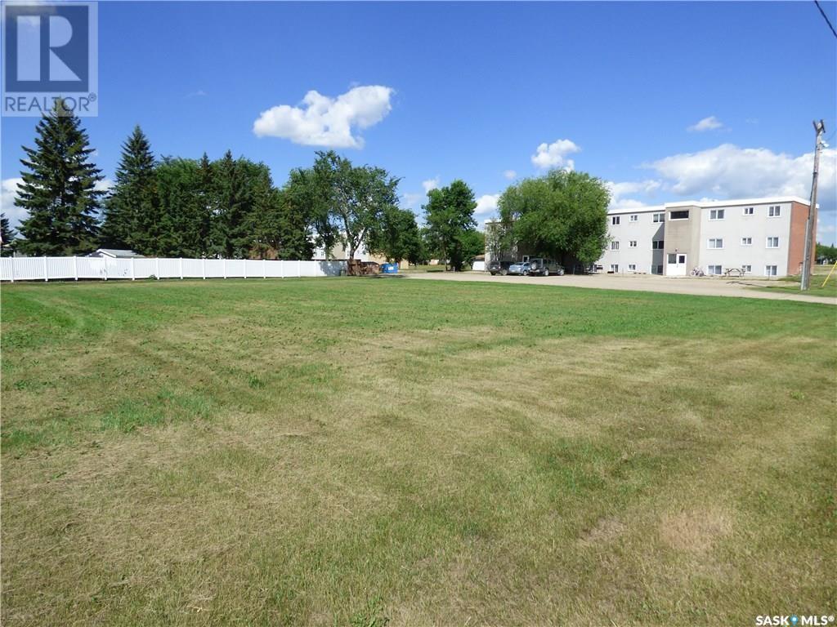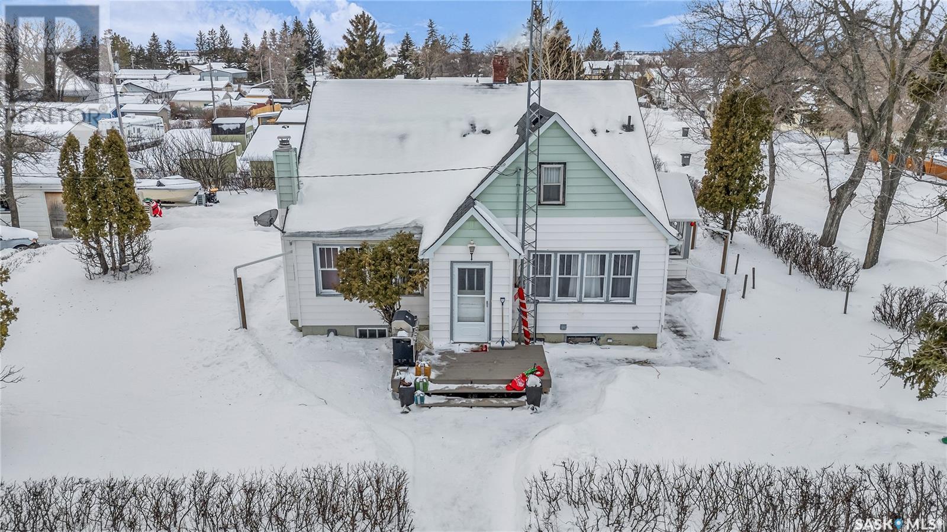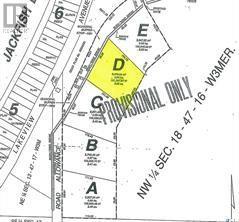18 880 5th Street
Weyburn, Saskatchewan
Discover this lovely 2-storey townhouse, offering an open-concept main floor that features a spacious living room, a well-designed kitchen, and a convenient half bath. Step out to a cozy patio area in the back, complete with privacy fencing—perfect for outdoor relaxation or hosting. Upstairs, you’ll find 3 generously sized bedrooms, a modern 4-piece bathroom, and the added convenience of second-floor laundry. The unfinished basement offers fantastic potential for customization, providing the opportunity to create additional living space or a recreational area. Don’t miss out on this versatile and inviting home. (id:51699)
2 Ross Place
North Grove, Saskatchewan
With only a short drive from Moose Jaw to the north side of Buffalo Pound Lake, you will find the perfect place to build your dream home or cottage. The lot is located just a mile off of HWY 2 on paved road. The .73 acres of land with 104’ of frontage is spacious enough for your dream home, and outdoor area for entertaining family/friends, and planting a garden and still lots of room for all your recreational toys! At the front of the property is where the utilities are located- Power, Energy and telephone. A Geotech Survey has been completed. Public Boat Launch is available for you to launch your watercraft or you can apply, to get a space to lease, for your own dock. Prairie South School Bus, for City of Moose Jaw, picks up/drops off. (id:51699)
3 Ross Place
North Grove, Saskatchewan
With only a short drive from Moose Jaw to the north side of Buffalo Pound Lake, you will find the perfect place to build your dream home or cottage. The lot is located just a mile off HWY 2 on paved road. The .69 acres of land with 104’ of frontage is spacious enough for your dream home, and outdoor area for entertaining family/friends, and planting a garden and still lots of room for all your recreational toys! At the front of the property is where the utilities are located- Power, Energy, and telephone. A Geotech Survey has been completed. Public Boat Launch is available for you to launch your watercraft or you can apply, to get a space to lease, for your own dock. Prairie South School Bus, for City of Moose Jaw, picks up/drops off. (id:51699)
9 Cherry Lane
Corman Park Rm No. 344, Saskatchewan
Sandy Beach Riverfront Property – An extremely rare opportunity to own one of the most breathtaking properties just 10 minutes from Saskatoon! Situated on 3.49 acres of pristine riverfront, this lot offers unparalleled views of the South Saskatchewan River and direct access to a private sandy beach. Nestled at the end of 9 Cherry Lane, this home also overlooks the 17th hole of Riverside Golf & Country Club—one of Saskatoon’s most prestigious courses. This 4,500+ sq. ft. executive home has been thoughtfully designed to maximize natural light and has completed extensive renovations to expand the stunning river views. The Large open-concept layout create a seamless connection between the indoor and outdoor spaces, making this property an entertainer’s dream. Built to commercial-grade standards, this home offers exceptional durability and energy efficiency, featuring: Concrete construction with in-floor heating throughout; Gas-powered boiler system; Dual A/C units with 14-zone temperature controls; City water supply; Six-car underground garage with a core concrete ceiling and 150' retaining wall. The main floor welcomes you with the kitchen, dining, and living areas and endless options to use. Wide hallways lead to a home office, walk-in storage pantry, full bath, and two bedrooms. The primary suite is a private quiet space, featuring direct Jacuzzi room access, a soaker tub, and a walk-in closet. The upper level includes a wet bar, fireplace lounge, and fitness space. The fully finished basement offers three spacious bedrooms with oversized windows, a large family room, children’s playroom, two storage areas, and a five-piece bath. A dedicated lower-level office provides a quiet workspace. A truly once-in-a-lifetime opportunity to own one of the finest riverfront properties near Saskatoon. This location is outstanding. Contact your realtor today for a private tour of this exclusive riverfront estate! (id:51699)
5416 Nicholson Avenue
Regina, Saskatchewan
Welcome to Homes by Dream's Ava that's move in ready in Eastbrook at 5416 Nicholson Avenue. This brand new 1,443 sq. ft. single family laned home is located near shopping, restaurants, an elementary school, walking paths & parks . The open concept main floor allows for an abundance of natural light to flow through the large living room window at the front of the home, centralized dining area and the spacious L-shaped kitchen at the back of the home. The kitchen features a large centralized island that can accommodate seating and an abundance of cabinetry, quartz finished counter space and ceramic tile backsplash. There's a separate mudroom area and a 2 piece bath at the rear of the home. The 2nd floor consists of a large primary bedroom, ensuite and walk in closet. The 2nd floor also includes 2 additional bedrooms at the rear of home, a 4 piece bath and laundry. There's a side entry door and the basement is ready for future development. This home also includes a 2 car detached garage & a DMX foundation wrap. (id:51699)
Days Beach Acres
Meota Rm No.468, Saskatchewan
Need more room? Then check out the 5 acreages located behind Days Beach, Jackfish Lake, Sask. Sask. Power and Sask. Energy easement will be at the back of the property and the Interlake water will be at the front of the property. There will be a common driveway between A, B, C, D and E will have its own. GST and Water levy is included in the price. Seller is getting a road built to access the properties and I was told there is no time limit on building. (id:51699)
F Railway Avenue
Hudson Bay, Saskatchewan
1.18 acres of land Zoned Commercial industrial land one the outskirts of Hudson Bay,SK. This property has Highway frontage with power and gas services right close by. Price does not include the GST. Great opportunity to build your dream shop! (id:51699)
1050 Veterans Avenue
Esterhazy, Saskatchewan
1050 Veterans Ave This lot large lot measures 111 x 120 feet. The lot has excellent access with paved road in front and a lane on the East side and back lane on the North side of Lot. With all services running along side the lot. (id:51699)
201 Blackstock Street
Strasbourg, Saskatchewan
Situated on a large double corner lot in the Town of Strasbourg, this character home offers space + great natural light. With 5 bedrooms + a basement bachelor suite, the home is perfect for a large family + allows flexibility for extra income or space for an older child still living at home. Step inside the front porch + you are then greeted with the open dining room + living room. The main floor offers nearly 1300 sq ft of living space including the heated side mudroom. The galley kitchen is efficient + also includes a small built-in dishwasher + gas stove. The 3 large bedrooms + updated bathroom with jet tub complete the level. One of the main floor bedrooms is currently set up as an office + the built ins will stay with the home. It would be easy to convert back to a bedroom if needed with an armour for clothing. Upstairs there are 2 huge bedrooms as well as a tonne of storage space. One bedroom comfortably holds a king bed + the other currently has two queens! The basement is where you can be creative! The space is currently rented for $775/month + the current tenant would love to stay. It you did need the space for yourself, it is set up perfectly for an older child saving for their own home or could be redefined as simply additional living space. Appliances from both kitchens stay with the home. There is another 9x9 room hidden behind the laundry room that was a cistern when the house was first built. It could be opened up with a door to access + could become a wine cellar, additional cold storage, craft room, or even your own secret speak easy lounge! Take the drive to Strasbourg to see what the town has to offer + consider small town living. With so many amenities including a K-12 school, grocery store, bank, insurance office, hotel, restaurants, gas stations, seniors home, + so much more, you won’t miss the city! And you are just minutes to Last Mountain Lake! Contact your REALTOR® today and schedule your private showing. (id:51699)
Days Beach Acres
Meota Rm No.468, Saskatchewan
Need more room? Then check out the 5 acreages located behind Days Beach, Jackfish Lake, Sask. Sask. Power and Sask. Energy easement will be at the back of the property and the Interlake water will be at the front of the property. There will be a common driveway between A, B, C, D and E will have its own. GST and Water levy is included in the price. Seller is getting a road built to access the properties and I was told there is no time limit on building. (id:51699)
Days Beach Acres
Meota Rm No.468, Saskatchewan
Need more room? Then check out the 5 acreages located behind Days Beach, Jackfish Lake, Sask. Sask. Power and Sask. Energy easement will be at the back of the property and the Interlake water will be at the front of the property. There will be a common driveway between A, B, C, D and E will have its own. GST and Water levy is included in the price. Seller is getting a road built to access the properties and I was told there is no time limit on building. (id:51699)
Hazlet Acreage
Pittville Rm No. 169, Saskatchewan
Welcome to your perfect country escape! Nestled on 9.73 acres just 12km north of Hazlet, SK, this stunning 1,506 sq. ft. home built in 2022 offers the best of modern living with a peaceful rural setting. If you've been searching for space, privacy, and the perfect setup for livestock, this acreage checks all the boxes! Step inside to a bright and airy open-concept living space, where natural light pours in, and every detail has been thoughtfully designed. The kitchen is a dream, featuring a large hidden pantry that keeps everything organized and out of sight. The living room is warm and inviting, complete with a beautiful stone wood-burning fireplace, perfect for cozy nights in. The spacious master bedroom is a true retreat, offering a walk-in closet and a private 4-piece ensuite. Two more bedrooms, another 4-piece bath, and a main floor laundry add to the convenience of this well-laid-out home. Downstairs, the unfinished basement is a blank slate, with a roughed-in bathroom already in place, ready for your vision! This home is built for efficiency, featuring a 200-amp electrical panel, a high-efficient hot water heater and a high-efficiency furnace - both run with propane. Outside, the partially fenced acreage is ideal for livestock, with corrals and plenty of outbuildings, including a single detached garage, pump house, cat house, smaller barn, and multiple sheds. Whether you're dreaming of a hobby farm, horse property, or just extra space to roam, this acreage offers endless possibilities. And let’s talk about Hazlet—a vibrant, welcoming small town just a short drive from Swift Current! This tight-knit community offers a K-12 school, Co-op Cardlock, skating/curling rink, Hazlet Café, post office, and a strong agricultural backbone. If you're looking for a peaceful country lifestyle with great amenities nearby, this is the place to be! (id:51699)

