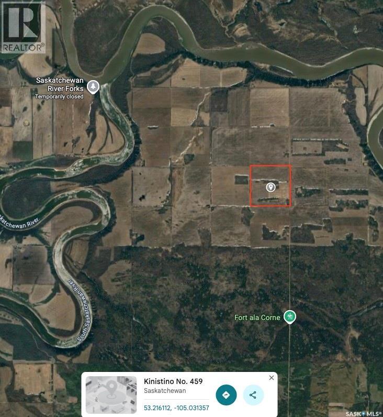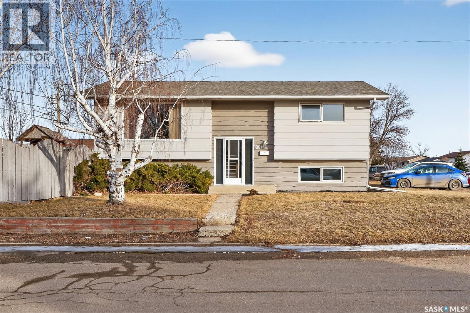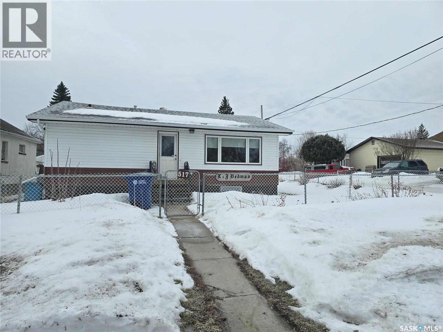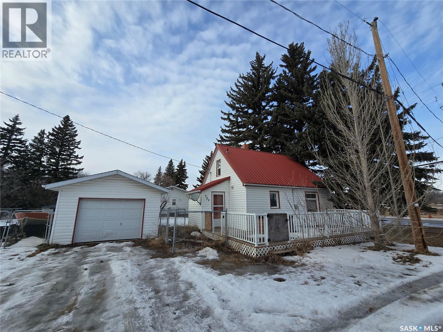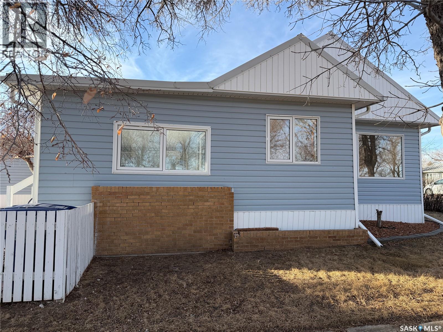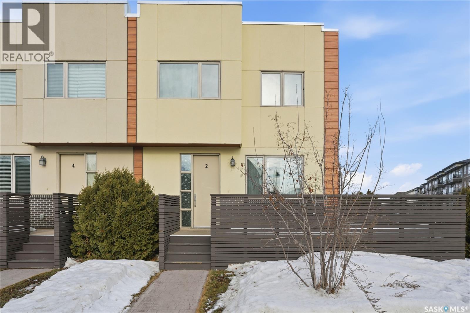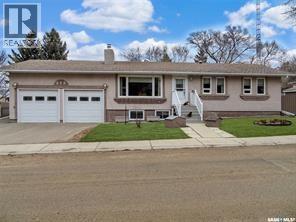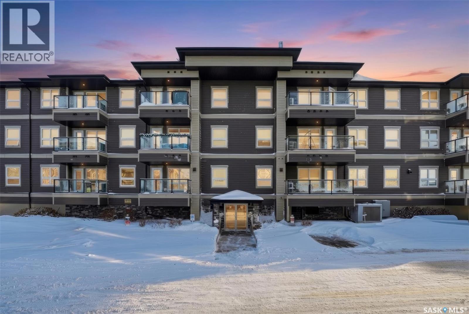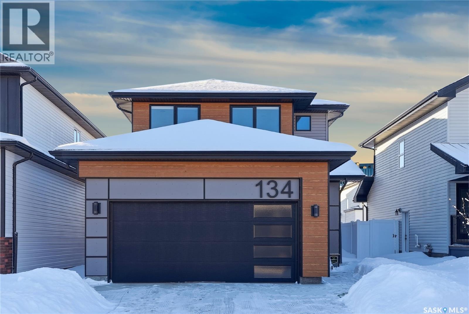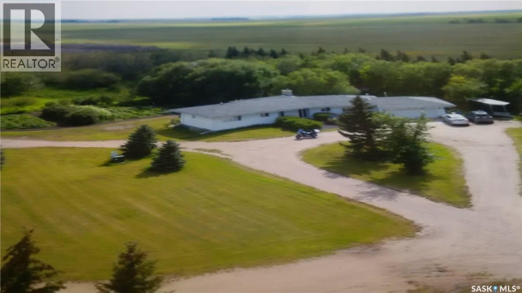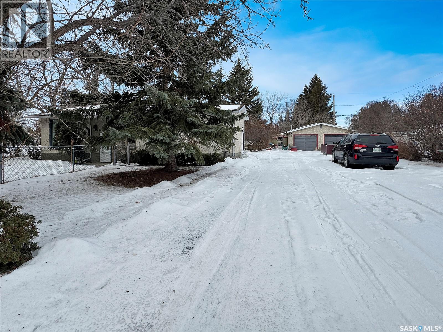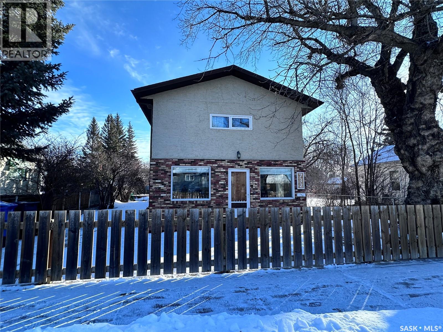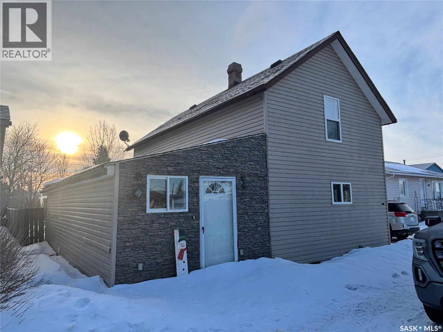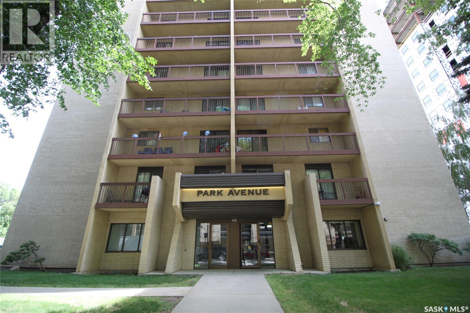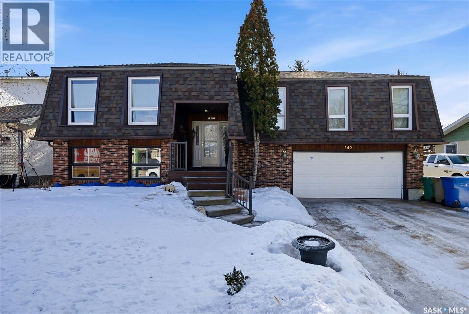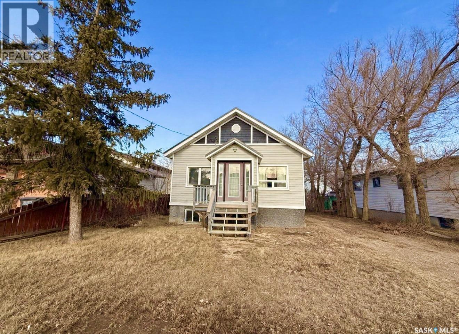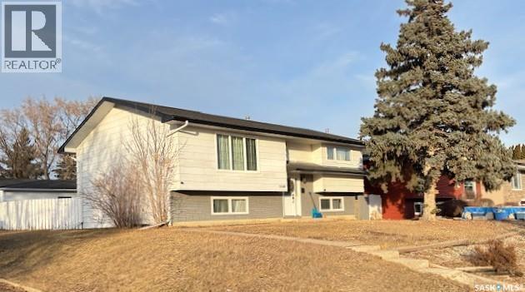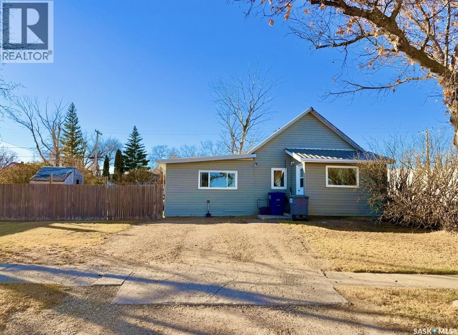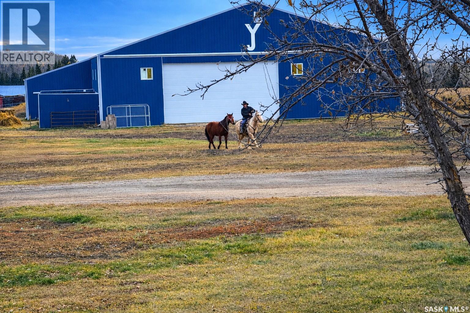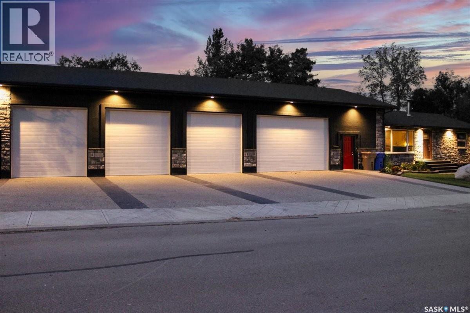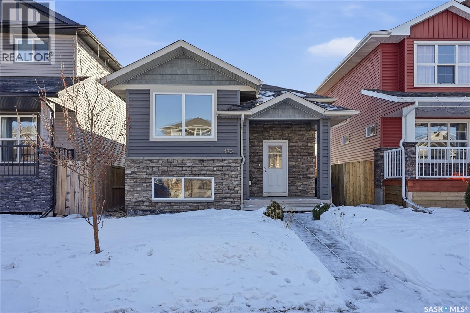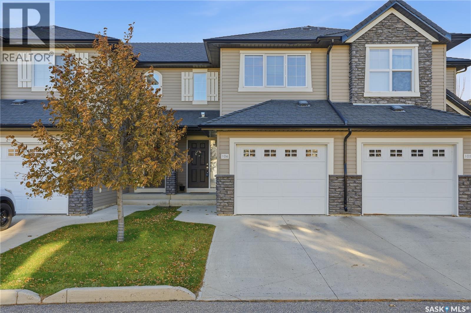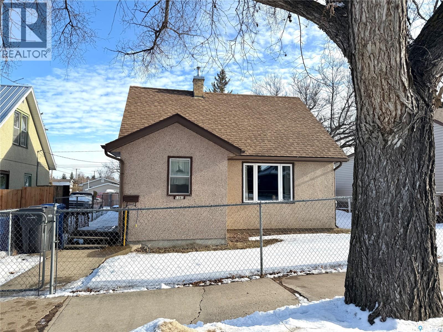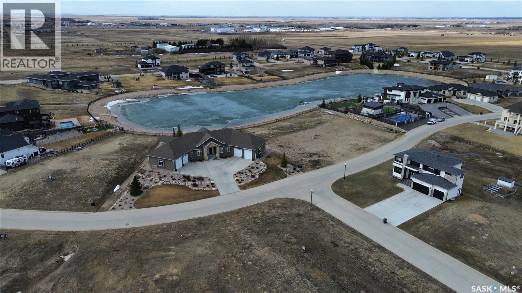Blanchet Land Rm. 459
Kinistino Rm No. 459, Saskatchewan
Farmland for sale east of Prince Albert, near the south Saskatchewan River. Plenty of information in the listing. Contact your realtor for more information. As per the Seller’s direction, all offers will be presented on 02/20/2026 4:00PM. (id:51699)
1351 14th Avenue Sw
Moose Jaw, Saskatchewan
“Welcome Home” to 1351 14th Avenue SW situated at the south edge of the city within close proximity to 15 Wing Moose Jaw Canadian Forces Base. This home would be ideal for a 1st time buyer as a perfect place to start your home ownership journey with a property that can grow right along with you in a family friendly neighbourhood that is now home to the newly opened Coteau Hills Elementary School! The main level features a spacious Living Room with adjacent combined Kitchen & Dining space opening onto the back deck & yard. There are 2 Bedrooms on this level & a 4 pc Bath. The lower level is developed with a large Family Room centred around a decorative brick fireplace with electric insert, 2 pc Bath, 2 additional Bedrooms & combined Laundry/Utility room. The outdoor space is nicely laid out with one side fenced for privacy & the other offering off-street parking. Consider this home for your next move – a quick possession is possible! (id:51699)
517 Nina Street
Broadview, Saskatchewan
517 Nina Street. Broadview *** 2 bedrooms + 2 bathrooms *** single detached garage *** New on the market in this friendly town of Broadview , a little gem...a great home to call your own. Built in 1971 , with 911 sq ft on the main floor and a finished basement, a single detached garage, partially fenced yard. Situated on a corner with 2 lanes for easy access to the property. If you like to garden , there is one as well as apples trees, cherries, rhubarb and raspberries. The home has a nice layout with 2 bedrooms (one has laundry service) , a 4 piece bath, spacious living room and large kitchen / dining. The kitchen has lots of cabinets and countertops. Back entry to the yard and garage. Basement is cozy with a NG fireplace and an area for the family to enjoy. 3 piece bathroom and 2 rooms that could be guest rooms. All windows have been updated to vinyl, HE furnace and shingles and vinyl siding are relatively new. A great home to start your new beginning. (id:51699)
309 Poplar Street
Wolseley, Saskatchewan
309 Poplar Street, Wolseley is an opportunity to become a home owner at an affordable price. Step in to home ownership in this 1940 - one and half storey home with 3 levels of living and a single detached garage. This beauty provides a total of 3 bedrooms and 2 baths. Main level has 2 porches, main floor laundry/ 4 piece bath, a cute kitchen /dining, small but cozy living room and the primary bedroom. Find hardwood floors in the living room and 2nd level. 2 nd level consists of 1 large bedroom and a small room that could be used for many purposes. Basement will "surprise" you with a large rec space and a small wet bar, a 2 piece bathroom and storage. Assets- new chain link fence, sunny spacious deck, past renos include extra insulation under the vinyl siding, vinyl windows, metal roof, HE furnace. Take a look quick , this property will not last long on the market. (id:51699)
133 Railway Avenue
Ponteix, Saskatchewan
Imagine a life where the town’s best amenities are your literal front yard. Perfectly situated directly across from the town golf course, swimming pool, and park, this home offers an unbeatable lifestyle for active families and hobbyists alike. Inside, you’re greeted by a bright, open-concept main floor flooded with natural light thanks to updated PVC windows. The seamless flow from the kitchen—complete with a full appliance package (fridge, stove, microwave, and hood fan)—into the living room ensures you never miss a moment with family while cooking. The main floor features three spacious bedrooms and a full 4-piece bathroom. The living space extends to the basement, which boasts a huge family room perfect for movie nights or a play area, along with the convenience of a second bathroom. Rest easy knowing the water heater was just replaced in 2025 and the home features reliable, cozy boiler heat. The outdoor space is a true highlight: step out onto the large, beautiful deck—the perfect spot to sit and enjoy the peaceful nights while overlooking your private, fully enclosed yard. The fence provides a safe haven for kids or pets, and the property is rounded out by a single detached garage. Your quiet small-town dream starts here! (id:51699)
2 103 Willis Crescent
Saskatoon, Saskatchewan
This stunning 1,463 sq. ft. two-storey townhouse offers a rare combination of thoughtful design, upscale finishes, and the highly sought-after convenience of heated underground parking with direct access into the unit. Located in a truly unique and beautifully designed townhouse project, this home stands out for its space, light, and functionality. The main floor features 9’ ceilings and a welcoming foyer with closet, leading into an open and inviting living space. The kitchen is designed for both everyday living and entertaining, complete with a sit-up island that comfortably seats four, quartz countertops, stainless steel appliances, a spacious pantry, and excellent storage throughout. A convenient two-piece bathroom is also located on the main floor. Large 8’ garden doors open onto a generous two-sided deck with gas BBQ hookup, extending your living space outdoors. The upper level is highlighted by impressive 14’ ceilings, creating an airy and modern feel. The primary bedroom is a private retreat featuring a walk-through closet and a luxurious five-piece ensuite. A spacious second bedroom, a dedicated office area, second-floor laundry, and a four-piece bathroom complete this level, offering exceptional flexibility for professionals, families, or those working from home. Additional features include on-demand hot water, an abundance of storage, a spacious utility room with room for a small freezer, and the rare benefit of heated underground parking with direct unit access. Ideally situated on a bus route and close to all amenities, this exceptional townhouse delivers comfort, style, and convenience in one impressive package. (id:51699)
372 Hayes Drive
Swift Current, Saskatchewan
Welcome to Swift Current’s desirable Southwest—an established neighbourhood known for its parks, mature trees, indoor skating rinks, swimming pool, nearby grocery store and schools. Tucked into the corner of a quiet cul-de-sac, this spacious bungalow sits on an impressive lot with RV parking, garden space, and exceptional outdoor living, including deck and lower patio conveniently located off the dining area. An oversized, heated attached double garage adds everyday comfort and practicality. Inside, the updated kitchen is both functional and inviting, featuring ample cabinetry, generous counter space, updated backsplash, lighting, and fixtures, plus room for a dining table. Enjoy a clear view of the backyard and direct access to the main-floor laundry. The main level is completed by three well-sized bedrooms (or two bedrooms and a home office), including the primary suite with a 3-piece ensuite, along with a 4-piece main bathroom. Downstairs, a chair lift offers added accessibility and leads to a wide-open family room with plenty of space for entertaining. A large fourth bedroom and a renovated bathroom complete the lower level. Recent updates include refreshed flooring and improvements in the mechanical room, with an energy-efficient furnace, reverse osmosis system, water heater (2020), central air and water softener. Additional highlights include PVC windows on the main floor with vertical blinds, hardwood flooring, updated paint, a well-maintained deck, fully fenced yard, and multiple planter boxes. Meticulously cared for and move-in ready. Call today for more information or to book your personal viewing! As per the Seller’s direction, all offers will be presented on 02/19/2026 12:05AM. (id:51699)
3101 106 Willis Crescent
Saskatoon, Saskatchewan
Welcome home to 3101-106 Willis Crescent. Discover modern condo living in this beautiful 1-bedroom unit. As you walk inside you will find a modern white kitchen equipped with stainless steel appliances. The spacious living room and nook offer plenty of room to relax. The condo has in floor heat and central air conditioning for year round comfort. Enjoy never having to clean snow off your car again with heated underground parking. You are with in walking distance of shopping, restaurants and schools. Don't miss your chance to live in the heart of Stonebridge! (id:51699)
134 Chelsom Bend
Saskatoon, Saskatchewan
Welcome to this beautiful, turn-key 3-bedroom home in Brighton that offers exceptional value and flexibility! The main floor features a den, a rare find and ideal for a home office or playroom, along with a spacious open-concept layout connecting the living room, kitchen, and dining area. A large walk-thru pantry, upgraded lighting, and convenient mudroom add both style and function. Upstairs, you’ll find three bedrooms, a huge bonus room, and a generous second-floor laundry room complete with cabinets and quartz countertops. The primary suite is a standout, featuring a walk-in closet and a 5-piece ensuite with dual sinks, tiled shower, and soaker tub. One secondary bedroom includes a walk-in closet with custom Superior Cabinetry, and the main bathroom is finished with upgraded plumbing fixtures and glass doors. This home truly shines with its separate side entrance and second electrical panel already in place, making it ideal for adding a legal 2-bedroom suite. Take advantage of the Secondary Suite Incentive (SSI) rebate and maximize the value and income potential! Outside, enjoy a fully finished, low-maintenance yard with a concrete walkway to the side entrance, artificial turf in the front, and a backyard complete with deck, gazebo, and underground sprinklers. Central A/C, all appliances included, and a home that shows like brand new—an incredible opportunity in Brighton offering space, upgrades, and long-term value. (id:51699)
Chubak Farm
Aberdeen Rm No. 373, Saskatchewan
153.84 Acres located at Aberdeen Sask. Features a 1910 Sq. Ft. Bungalow with modern appliances and several custom features. The home is on City sourced water and has Gas heat. There is a large shop and several workshops and an older Barn suitable for horses. There are several hopper Bottom bins and a Park like setting with lots of space for RV"s and rec vehicles. (id:51699)
301 & 303 Otter Street
Cut Knife, Saskatchewan
Welcome to 303 Otter Street — a solid 1975 starter home packed with value! Offering 3 bedrooms and 2 bathrooms, this home greets you with a spacious front porch that flows into the kitchen, with all appliances included. The living room is generously sized and filled with natural light, and the main floor is completed by three bedrooms and a 4-piece bathroom. Downstairs features an open-concept layout with laminate flooring — cozy and spacious enough for a TV lounge plus games or exercise area. The fully fenced yard is framed with mature trees, perfect for pets, and you’ll appreciate the large double detached garage. Bonus: the empty lot next door (301 Otter Street) is included in the sale! Don’t miss this great opportunity (id:51699)
732 101st Street
North Battleford, Saskatchewan
Welcome home! This beautifully laid out 3 bedroom, 2 bathroom property offers the perfect blend of comfort, function, and value — an ideal fit for you and your family. Step inside through the convenient mudroom entry, keeping everyday life organized and clutter-free. The kitchen is thoughtfully designed with plenty of workspace for all your culinary needs and features a brand new fridge and stove, ready for family meals and entertaining. The adjoining dining room is impressively spacious — perfect for hosting holidays, large gatherings, or everyday dinners with room to spare. At the back of the home, the bright and inviting living room is filled with natural light, with expansive windows that open onto the large deck and fully fenced backyard — creating seamless indoor-outdoor living and the perfect space for kids, pets, and summer BBQs. Upstairs, you’ll find all three bedrooms, including a generous primary retreat complete with a walk-in closet and private 4-piece ensuite. The layout offers privacy and functionality for growing families. Additional highlights include: Smart thermostat installed in 2025, Off-street parking, a large, insulated two-car detached garage, a completely fenced yard, and excellent natural light throughout!! This home is priced to sell and offers exceptional value — whether you’re looking for your forever home or a smart investment opportunity. Don’t miss your chance to own a move-in-ready property with space, style, and functionality all in one. (id:51699)
613 Kirby Street
Bruno, Saskatchewan
Charming character meets modern convenience in this beautifully updated 1½-storey home located in the welcoming community of Bruno. Originally built in 1910, this property has seen numerous upgrades inside and out, including a fully refreshed exterior with updated windows, offering peace of mind while preserving timeless appeal. Set on a generous 50 × 132 lot, the home features a newer constructed 23 × 26 detached garage complete with a large overhead door, full insulation, and a 220-volt plug—perfect for hobbyists, storage, or year-round parking. The spacious backyard provides plenty of room to relax, garden, or entertain. Inside, you’ll find a bright open-concept kitchen and dining area highlighted by newer cabinetry and sleek stainless steel appliances. The inviting living room overlooks the backyard and connects conveniently to the primary bedroom. A full 4-piece bathroom along with a large mudroom and laundry area complete the functional main floor layout. Upstairs offers two additional spacious bedrooms plus an oversized storage room or walk-in closet for added flexibility. The basement houses mechanical equipment and provides excellent storage space. Enjoy small-town living with easy access to nearby amenities—just 20 minutes to Humboldt and 45 minutes to Saskatoon—making this location ideal for commuters seeking quiet surroundings with convenient highway travel. A wonderful opportunity to own a move-in-ready home full of character, updates, and practical features in a peaceful Saskatchewan community. (id:51699)
506 430 5th Avenue N
Saskatoon, Saskatchewan
Welcome to Park Avenue, where you can live the dream of residing in luxury in the heart of vibrant downtown Saskatoon. This 2-bedroom 2-bath condo is situated in City Park with a beautiful view of Kinsmen Park from a very private corner balcony. Large living/dining room that is great for relaxing or entertaining! The galley kitchen has plenty of storage. The primary bedroom is spacious and features a walk-in closet with a 2pc ensuite. Good-sized second bedroom. In-suite laundry. Central air conditioning, wheelchair accessible, one surface-electrified parking stall, swimming pool, hot tub, amenities room with pool table. Well managed and quiet building with 2 elevators to move you seamlessly to your floor. Located within easy walking distance of City Hospital, RUH, UofS and downtown Saskatoon. (id:51699)
142 Green Meadow Road
Regina, Saskatchewan
Extremely well kept family bi-level in great University Park location close to parks, schools and all amenities. A solid 1296 square foot, 3 bedroom, 3 bath with multiple features and upgrades including main floor open concept living/dining/kitchen, large primary bedroom with ensuite and 2 closets, 2 additional bedrooms and a 4-pce bathroom. The fully developed lower level is very bright and consists of a large rec room/games area and fantastic wet bar space, laundry/utility room and 2-pce bathroom.The lower level has walk out style french doors that lead to the patio/deck and back yard. The attached 2 car garage is insulated and has direct entrance from the lower level. Totally landscaped yard backing open space and featuring the newly paved pedestrian/bike path right outside the back gate. Extras include: central air conditioning, multiple newer pvc windows, 2 gas fireplaces, all appliances included, newer shingles and much much more. This home is unique, functional and a must see. (id:51699)
320 Herbert Avenue
Herbert, Saskatchewan
This 1929 raised bungalow with a basement suite offers a great opportunity for homeowners or investors looking for flexibility and income potential. Live on the main floor while the lower suite helps offset your mortgage, or add this property to your investment portfolio. In past years, the home has seen several important updates, including metal roofing and siding, PVC windows, mechanical improvements, and (seller states) an updated ICF basement, adding durability and efficiency. The main level features an open-concept living, dining, and kitchen area with updated cabinetry, granite countertops, refrigerator, gas stove, dishwasher, and durable vinyl tile flooring through much of the space. There are two bedrooms plus an updated four-piece bathroom with convenient in-bath laundry. The lower-level suite offers good natural light with large windows and an open layout. It includes an updated kitchen with granite countertops, stainless steel appliances, vinyl flooring, a den, a three-piece bathroom, plus an energy-efficient furnace (less than 10 years old) and newer hot water heater. Situated on a generous 52.5’ x 197’ lot, the property also features a detached 16’ x 18.5’ shed, ideal for storage, hobbies, or workshop use. Located directly across from the Herbert Integrated Health Facility and close to local amenities including a skating rink, shopping, and everyday services, this property offers affordable small-town living with practical upside. Great potential, key updates, and income possibilities — a smart buy in a welcoming community. (id:51699)
1446 Stadacona Street W
Moose Jaw, Saskatchewan
Step into this inviting 2 + 2 bedroom Bi-level style home in the desirable Palliser area of Moose Jaw, where thoughtful design and comfortable living blend seamlessly; the main floor offers a functional kitchen with abundant cabinets and counter space that opens to a bright living room and adjoining dining area ideal for gatherings, rich laminate flooring in high-traffic spaces, two generously sized bedrooms, and a well-appointed 3-piece bath, while the fully developed lower level provides two additional large bedrooms, a spacious family room perfect for movie nights or relaxed evenings, a 4-piece bath, and convenient laundry and storage space, Windows (2013), a water heater (2025), and garage shingles (2025), mature landscaping, a large back deck for summer entertaining, and a single detached garage with opener, this home offers functional space and everyday comfort in a great neighbourhood close to schools, parks and local amenities. (id:51699)
532 Leonard Street
Herbert, Saskatchewan
Located on the northern edge of the town of Herbert, directly across from the school, this 1,269 sq ft bungalow offers practical space, accessibility features, and small-town affordability just a short drive from Swift Current. Originally built in 1920, the home has seen interior and exterior updates over time, including vinyl siding, a metal roof, PVC windows throughout, wheelchair accessibility, and updated electrical. Entry is through a front porch into a spacious living room with hardwood flooring and a large north-facing window. The primary bedroom is generously sized with an east-facing window, while the second bedroom features double closets and south- and west-facing windows. A combined four-piece bathroom and laundry area adds everyday convenience. The kitchen and dining area offer updated cabinetry, granite countertops, and stainless steel appliances including fridge, stove, and dishwasher, with a door leading to the south-facing composite deck. Situated on a corner lot, the property also includes a partial basement with an energy-efficient furnace, newer power-vented hot water heater, sump pump, and updated electrical panel. Herbert offers a relaxed pace of life with local amenities including a school, parks, shops, and hospital services nearby. Quick possession is available, making this a practical option for first-time buyers, downsizers, or investors. (id:51699)
Yj Cattle Company Ranch
Shellbrook Rm No. 493, Saskatchewan
543 Acres | Sturgeon Valley | Shell River Frontage A rare and breathtaking opportunity in the heart of Sturgeon Valley. This exceptional 543-acre property showcases panoramic valley views, with the scenic Shell River winding through the land alongside beautiful tributaries and natural gulleys that create an unforgettable landscape. With 234 cultivated acres of excellent (rated D-J, depending upon quarter), fertile land, this property offers strong agricultural potential while standing out as a true equestrian paradise. Miles of established riding trails stretch throughout the valley, providing exceptional recreational and training opportunities. The crown jewel of the property is the meticulously maintained 180' x 80' indoor arena, built in 2018. The arena itself measures 180' x 80', with the seven stalls, tack room, spacious 20' x 26' kitchen, and 14' x 20' upper-level viewing room offering additional square footage beyond the riding surface. Large sliding doors at the front, along with sliding doors at the stall entrance, ensure excellent accessibility and functionality. This arena is truly the pride and joy of the property, reflecting the quality and care invested throughout. Additional outbuildings include various feed sheds, a substantial 40' x 60' bale/tractor quonset, and a 24' x 32' shop heated with a propane/wood combination system — ideal for year-round use. The 1,296 sq. ft. raised bungalow offers modest rustic country charm with four bedrooms and two full bathrooms (three bedrooms and a three-piece bath on the main level, and one bedroom with a four-piece bath on the lower level). The home is heated with propane and includes central air conditioning, providing comfortable living in all seasons. This is a truly once-in-a-lifetime opportunity to own an extraordinary river valley property that seamlessly blends agricultural potential, equestrian excellence, and stunning natural beauty. (id:51699)
7200 6th Avenue
Regina, Saskatchewan
Welcome to 7200 6th Ave,a property that truly stands out for its exceptional garage space.Whether you’re a car enthusiast,hobbyist,contractor,or simply need premium storage,the garage is the ultimate highlight of this home.Designed with versatility and function in mind,it offers the kind of space that’s hard to find and even harder to replace.There’s ample room for vehicles,toys,tools,and workspace,all while still allowing for clean organization and easy access.This is more than just a place to park. It’s the ideal setup for projects,extra storage,a workshop,or protecting your investments year-round.The 58’x32’ space is highlighted with 3-10’x10’ and 1-16’x10’ overhead door,a 14,000lbs vehicle hoist,Infloor heat and 2 forced air furnaces,hot/cold water taps and washsink.The layout allows flexibility for multiple uses,making it perfect for anyone who values practical space without sacrificing convenience.From the moment you arrive,you’ll appreciate the pride of ownership and the versatility this home provides.The exterior has been striped down to the tar paper and stuccoed,new stackstone veneers,soffit,facia,eaves,windows,doors,shingles,blueskin,weeping tile(all in 2012).Inside, the home offers a comfortable and inviting layout designed for everyday living.The 1278sqft includes a large breezway/mudroom with an additional bathroom.The main living spaces are bright and welcoming with refinished hardwood floors and spray tech ceilings.The kitchen and dining areas provide great flow and functionality,while the bedrooms offer comfortable retreats at the end of the day.The basement is solid and ready for further development.With a few personal touches to add exceptional value to this property.The 12,000sqft lot gives RV parking, separate parking pad,fenced yard space to enjoy the outdoors,host gatherings,play with the kids and pets or simply unwind in your own private setting.Book your private showing today and experience everything this well-rounded property has to offer. (id:51699)
430 Boykowich Street
Saskatoon, Saskatchewan
OPEN HOUSE MONDAY FEB 16TH 4:00 to 5:30 PM. A great opportunity for a family home with the potential to add a 2-bedroom basement suite in Evergreen! This modern bi-level offers 3 bedrooms and 1 bathroom upstairs, along with a fully finished basement with a separate exterior entrance. Great upper layout with open-concept living area, kitchen/dining area complete with stainless steel appliances (recently upgraded dishwasher), natural gas range, tile backsplash & island. Main bedroom features a generously-sized walk-in closet, 2 ample-sized bedrooms provide an ideal setup for families. Fresh paint throughout the upper level. Lower level is perfectly planned for the future development of a secondary suite, with a separate entrance and a split family room area that could be dedicated for the use of the upper level occupants. Basement is fully finished and turn-key for full single-family usage, with a layout that could easily accommodate a 2-bedroom suite with some minor renovations. Ample-sized back yard with a 2-car garage, patio area, and finished landscaping & fencing. Whether you're looking for an affordable single-family home, or the perfect opportunity to take advantage of the recently-extended Saskatchewan Secondary Suite Initiative (government grants available for development of secondary suites, Buyer to confirm their eligibility) - this is a smart purchase with excellent potential! As per the Seller’s direction, all offers will be presented on 02/19/2026 11:00AM. (id:51699)
106 410 Ledingham Way
Saskatoon, Saskatchewan
This Charming 3 bedroom Townhouse is ready for its next owner!Located in a desirable neighbourhood of Rosewood,this Townhouse features a spacious open concept living area,perfect for entertaining family and friends along with dining area and walkout to patio.The updated kitchen boasts stainless steel Appliances,Quartz counter top and plenty of counter space for cooking and meal prep,it carries many other features like Hardwood on main floor,Central Air Condition,storage under stairs,insulated garage,many amenities just 2 min walk away.Each bedroom offers ample closet space.Basement is finished with family room ,3 piece washroom & laundry (id:51699)
1382 107th Street
North Battleford, Saskatchewan
This home has been well cared for and it shows! It is not your average wartime home, with many renovations and an addition off the front and back, this home offers plenty of space. You'll be sure to appreciate all the storage the kitchen offers with cabinets all the way to the ceiling. Kitchen cabinets were replaced in the 90's. The drywall on the main was redone approximately 2015, and pot lights added to the living room space as well as the window replaced. The 4 piece bath was fully renovated last year and there is a den that offers a great flex space for a pantry/storage or a window could be added to make it a bedroom. The back addition features main floor laundry, a large closet off the back entry and a very spacious main floor master bedroom. There is plumbing roughed in for a second bath off the back entry. Upstairs are two additional bedrooms, one with a closet added in and custom storage added at the top of the stairs. The furnace and water heater have been replaced as well as the shingles. Outside you'll find a convenient chain link fence surrounding the front and back and a large deck. There is parking off the back alley and three sheds allowing plenty of storage room. This home has so much to offer, book your showing today. (id:51699)
152 Spruce Creek Road
Edenwold Rm No.158, Saskatchewan
Spruce Creek is one of the most beautiful luxury developments, just outside the city. With lots ranging from 0.38 to 0.64 acres, there's plenty of space to develop whatever you and your builder can dream up. Just 7 mins to the East side of Regina, you get all the benefits of living away from the hustle, but with a short commute to all that the city has to offer. Spruce Creek has concrete (yes, concrete) roads and a community lake, creating a very unique and beautiful development. Lots can be purchased personally or by your builder. Some building requirements exist. There are still several lots remaining in this phase, check listings for additional options. Future phases include additional lots to the East including an additional lake. All prices are GST applicable. (id:51699)

