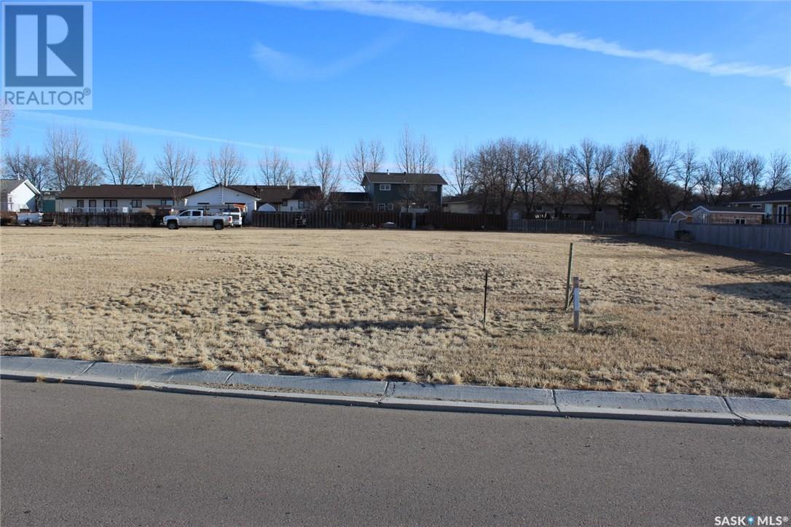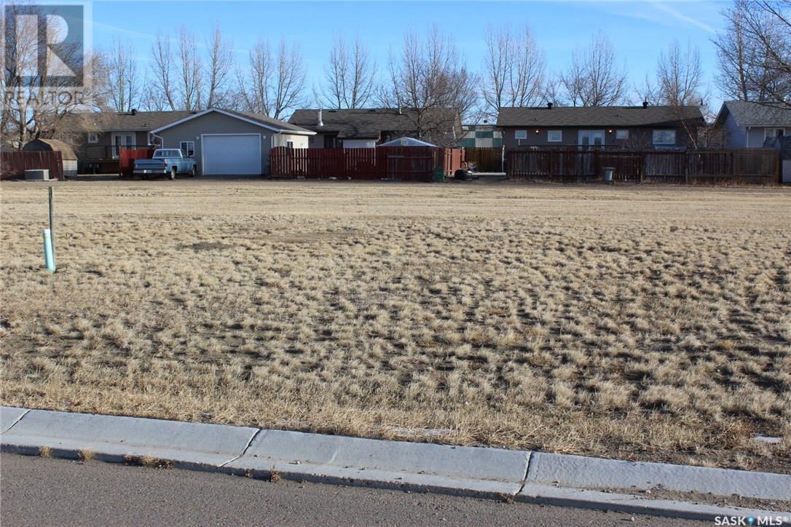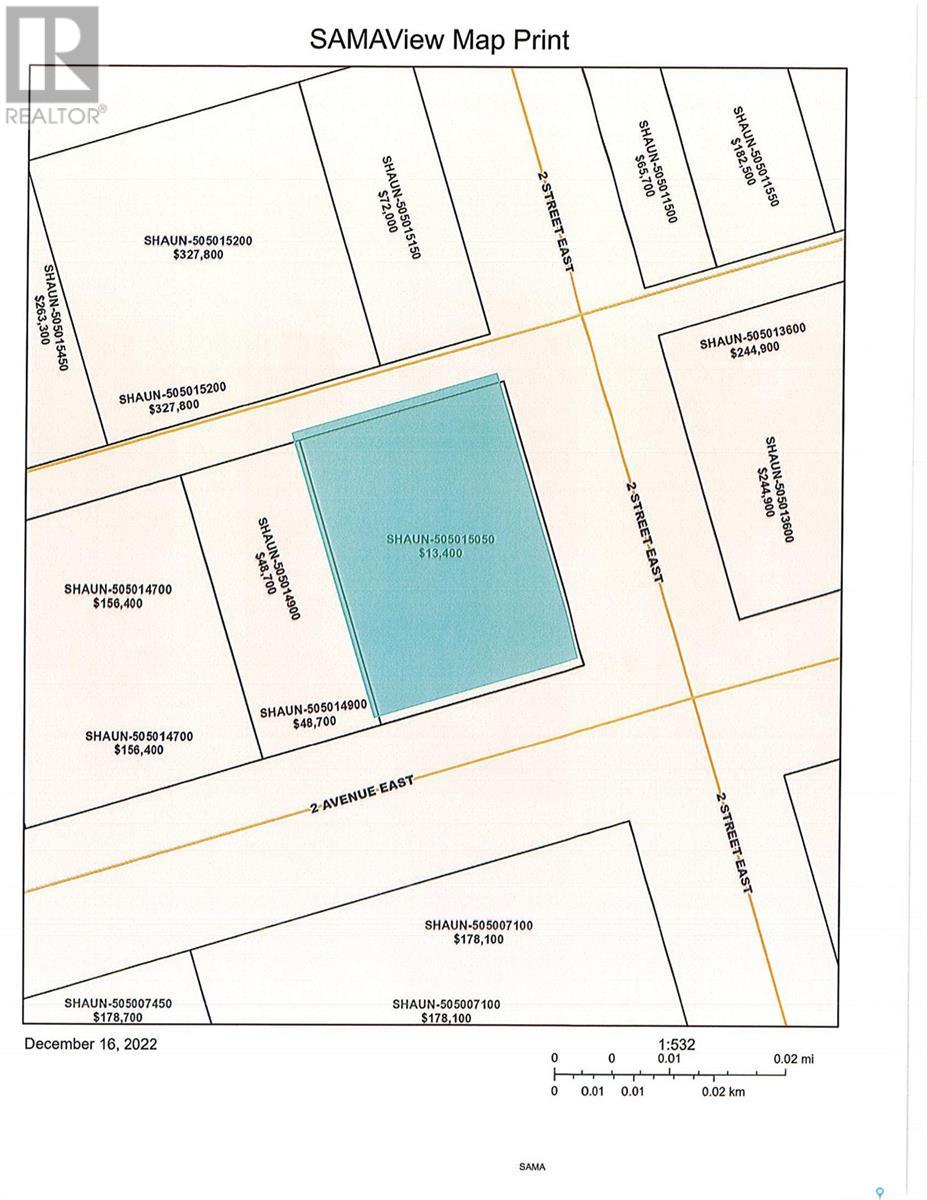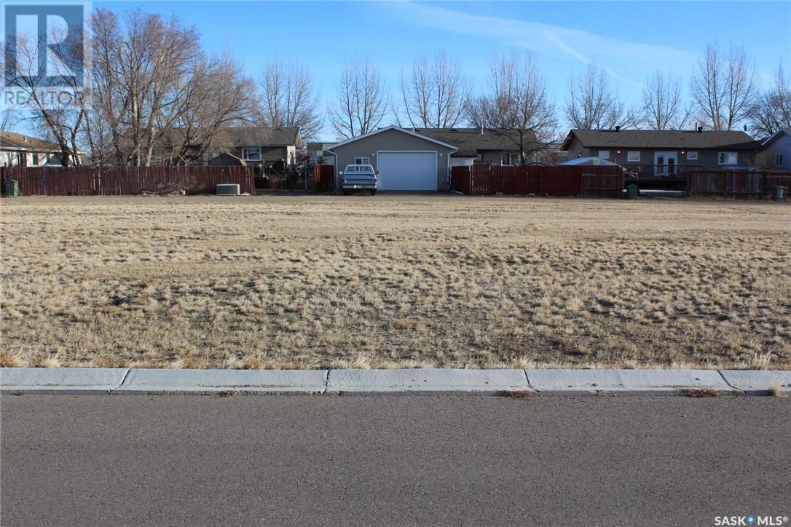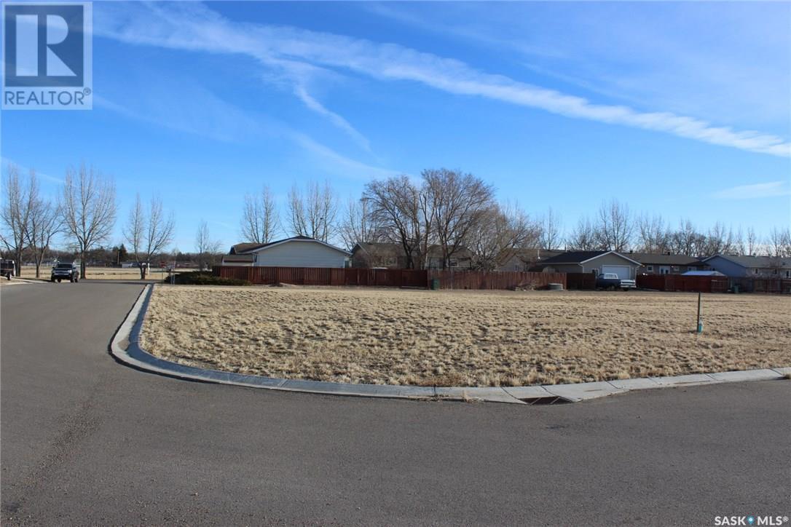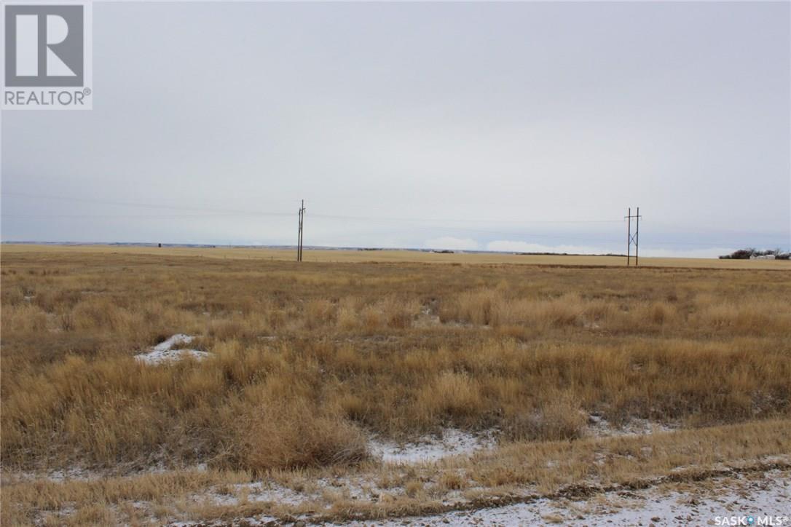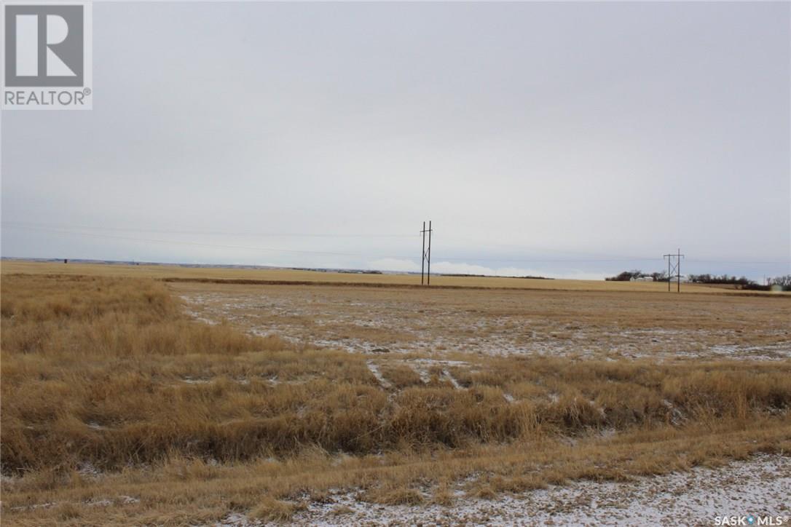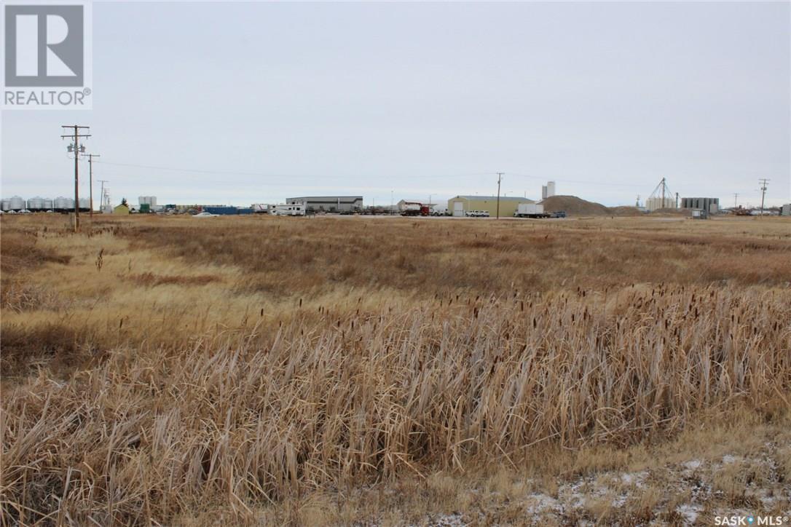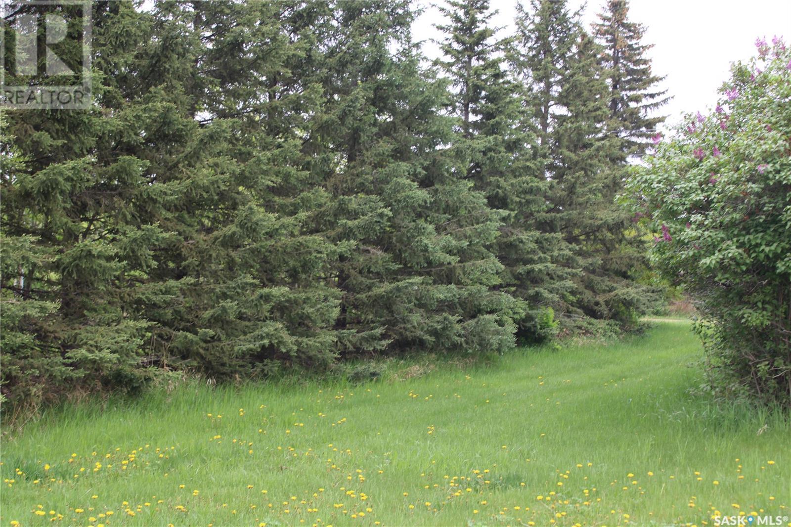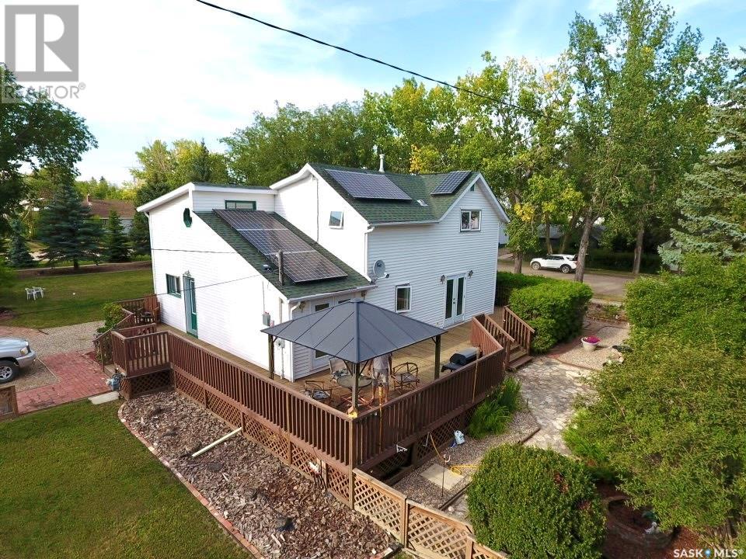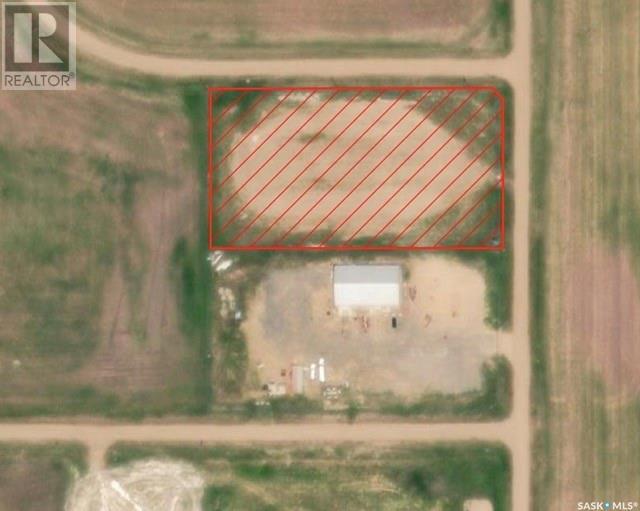710 Kelly Drive
Shaunavon, Saskatchewan
Welcome to Benchview, Shaunavon's new residential development area. This lot is the largest of all the available lots at the site. It is the first lot on the right after you turn off of 7th Ave W on to Kelly Drive. The lot is an irregular shape with 63' of frontage and a depth that measures 190' on one side of the lot. Spectacular building site as it is sheltered on the South side by the homes along 7th AVE W and from the East by the homes along 4th ST W. Exposure of your new home would face our famous Saskatchewan sunsets. This site qualifies for Town of Shaunavon building incentives. Back lane runs along two sides of the lot as well allowing for great access to your garage. Come build with us! (id:51699)
750 Kelly Drive
Shaunavon, Saskatchewan
Congratulations on choosing Benchview Subdivision, Shaunavon's newest residential subdivision. Designed for executive style homes with broad and deep lots, everything is set for you to begin construction immediately. Elevations are great and pre-servicing has been completed with paved street and rolled curbs. This lot 750 Kelly Drive is found mid-block on the East side of the Street. The lot backs on to an established alley allowing for access from the back lane. Come and build your dream home here in an affordable, full-service community. (id:51699)
185 2nd Avenue E
Shaunavon, Saskatchewan
Huge lot on the corner of 2nd Street & 2nd Avenue East. This 86 x 120 lot is zoned commercially with town incentives. All services to the curb of the lots. Incredible building space. (id:51699)
760 Kelly Drive
Shaunavon, Saskatchewan
Welcome to Benchview, Shaunavon's newest residential subdivision. Designed with broad, deep lots to accommodate today's beautiful builds, any of the 7 lots are available to suit your tastes. 760 Kelly Drive is located on the East side of the street allowing the front of your home face West and your backyard to be sheltered with lane access. This lot is fully serviced to the curb and the elevations and drainage are preset for ease of use. It is time to build your new home in our progressive full-service community. Affordable and family friendly, come see what we have to offer. (id:51699)
770 Kelly Drive
Shaunavon, Saskatchewan
Welcome to Benchview, Shaunavon's newest housing subdivision. Come and build the community you have been searching for. This lot, 770 Kelly Drive is located on the corner of Kelly Drive and 8th AVE W on the East side of the street. The lot has been designed to be broad and deep with access from both the street and the avenue. Fully serviced and qualified for property tax incentives, there is nothing to stand in the way of your dream home. Complete with pavement and close to schools and walking paths, this area is an ideal family space. Affordable and full service, come and see what Shaunavon has to offer! (id:51699)
705 Horsey Road
Shaunavon, Saskatchewan
Situated in Shaunavon's Industrial Park, this 2.11-acre lot is available for immediate possession. Located on the West side of Horsey Road Mid-Block, this site backs on to a major power line and a farmer's field. The lot is a standard rectangular shape and the purchase of multiple lots is an option. Are has many established businesses in a variety of industries. Access from an established gravel road, with good elevations. All new builds qualify for tax incentives from the Town of Shaunavon. (id:51699)
85 2nd Avenue E
Shaunavon, Saskatchewan
Large 25'x120' lot available on 2nd avenue E. This site is zoned commercially and is ready for development. New builds qualify for tax incentives through the Town of Shaunavon. This site is serviced to the curb with water, sewer, electrical and gas. Busy area with great growth potential. (id:51699)
725 Horsey Road
Shaunavon, Saskatchewan
Located in Shaunavon's Industrial Park, this 2.11-acre lot is ready for your business. The area is a busy oil and gas area, with many other established businesses in the development. This lot is a standard rectangular lot that backs on to a major power line and a farmer's field. The site has good gravel access and decent elevations for your new build. Ideal industrial development area. New builds qualify for fantastic tax incentives from the Town of Shaunavon. (id:51699)
605 Horsey Road
Shaunavon, Saskatchewan
Located in Shaunavon's Industrial Park this 2.11-acre lot is available for immediate possession. Located across the street from the CanWest Propane lot this site backs on to a major 4 wire High Tension Overhead Powerline. The lot is rectangular with good elevation and gravel road access. Come develop this site for your dream. New construction qualifies for tax incentives from the Town of Shaunavon. (id:51699)
730 Broadway Street W
Orkney Rm No. 244, Saskatchewan
A golden opportunity to own a 1.7-acre parcel of land along HWY 52 just west of Deer Park Golf Course. Living an acreage style within city limits .Situated on the corner of Broadway St W (HWY 52) and Frank Ave. This property provides a well matured shelter belt ,which includes , spruce trees and lilacs on each side of the lane. Also, rows of jack pine, spruce and maple trees surrounding the yard site. At the back of the property your own orchard with sour cherries, plums, saskatoons, apples and choke cherries to enjoy. Current sellers have the land graded for a walkout home layout if desired. Services at the curb for you with water and sewer. Property is in RM of Orkney 244. (id:51699)
106 2nd Street E
Dinsmore, Saskatchewan
106 2ND ST EAST DINSMORE, SK Discover the perfect blend of history and modern convenience in this stunning 1910 character home, expanded with a 1983 addition. Boasting over 2,200 sq ft, the home offers 5+ bedrooms, 4 baths, including a MASTER ENSUITE, and main floor laundry. A main-floor den doubles as a potential 6th bedroom. The FINISHED BASEMENT features a family room, bedroom, 3-piece bath, workshop, and large utility room. ORIGINAL HARDWOOD TRIM preserves the home's timeless charm, complemented by updated vinyl tile flooring in the bathrooms. Patio doors open to a spacious deck, ideal for relaxing or entertaining. Solar panels on the roof enhance energy efficiency, with just 1.5 years of payments remaining. UTILITY COSTS ARE ECONOMICAL, with SaskPower at $2,300/year, SaskEnergy at $800/year, and water/sewer/garbage averaging $110/month. Key updates in the last 15 years include a new hot water boiler, select windows and doors, and shingles on the house and garage (2016). Sewer lines were roto-rootered six years ago, and the town replaced most clay lines from the house to the street. Situated on a large 162x130 lot, the property features mature landscaping, perennial gardens, spruce trees, stone pathways, and vibrant flower beds. A single-car detached garage adds utility to this beautiful property. This home combines historical charm, modern updates, and energy efficiency—a unique and inviting place to call home! (id:51699)
Lot 9 11 Highway
Lumsden Rm No. 189, Saskatchewan
2.5 acres for lease located in the RM of Lumsden just a few kilometers north of Regina. All services have been brought close to the property line except sewer which requires septic. The property has been fenced with 2 gates and hardened surface for parking. Good access in and out. Located near to Impact Services and Last Mountain Concrete services. IMMEDIATE POSSESSION. (id:51699)

