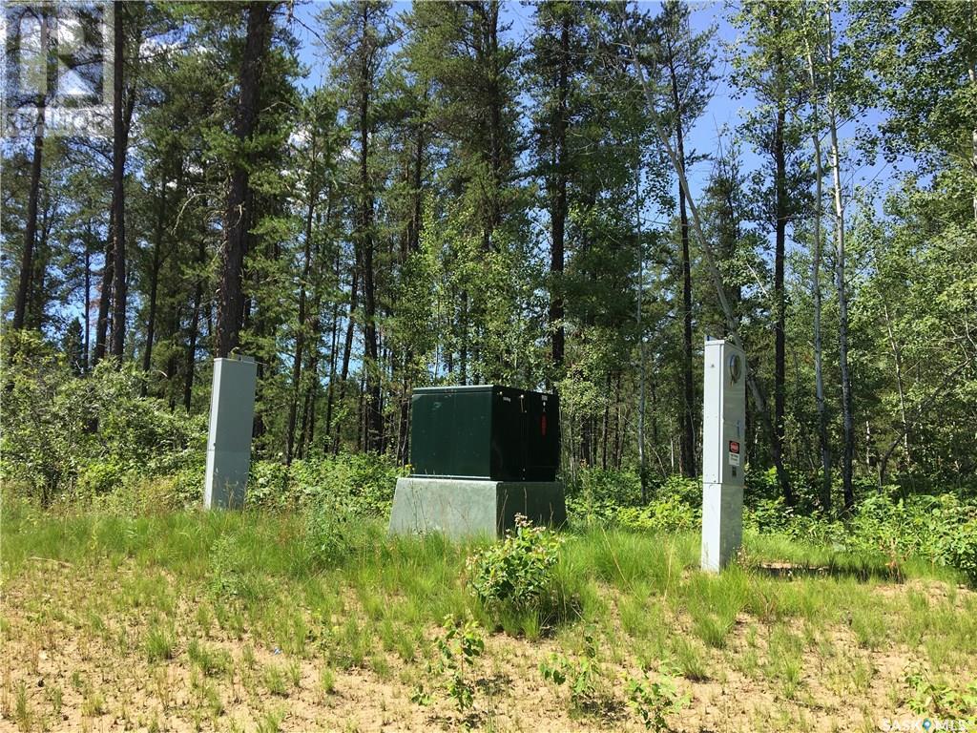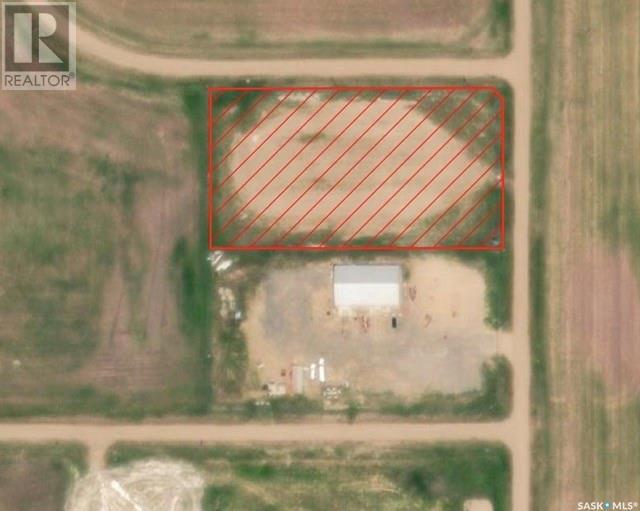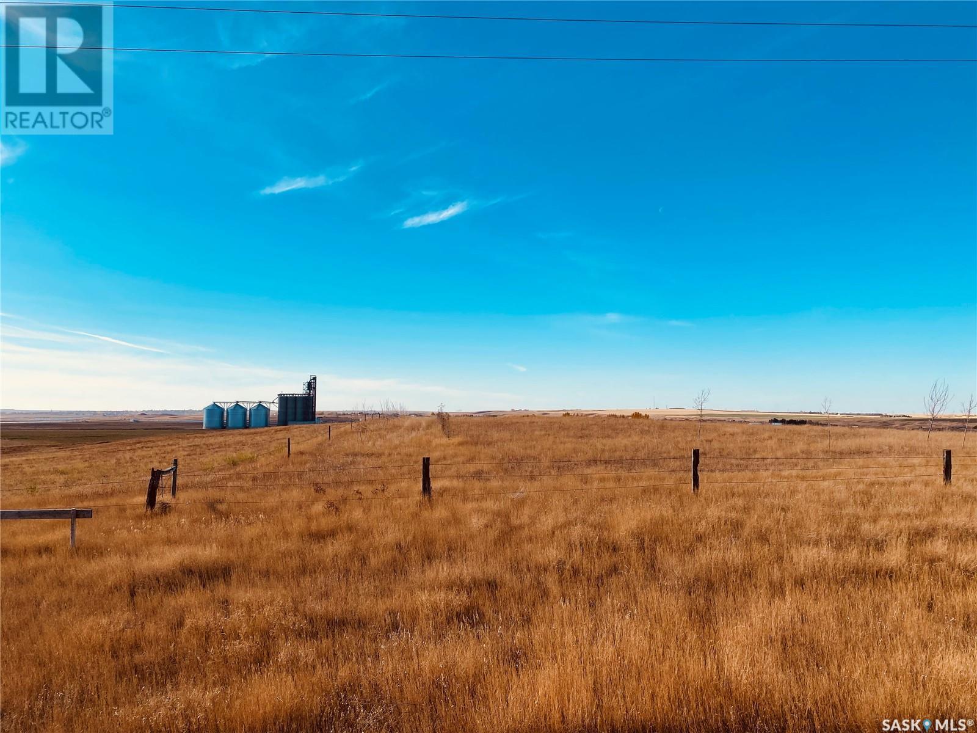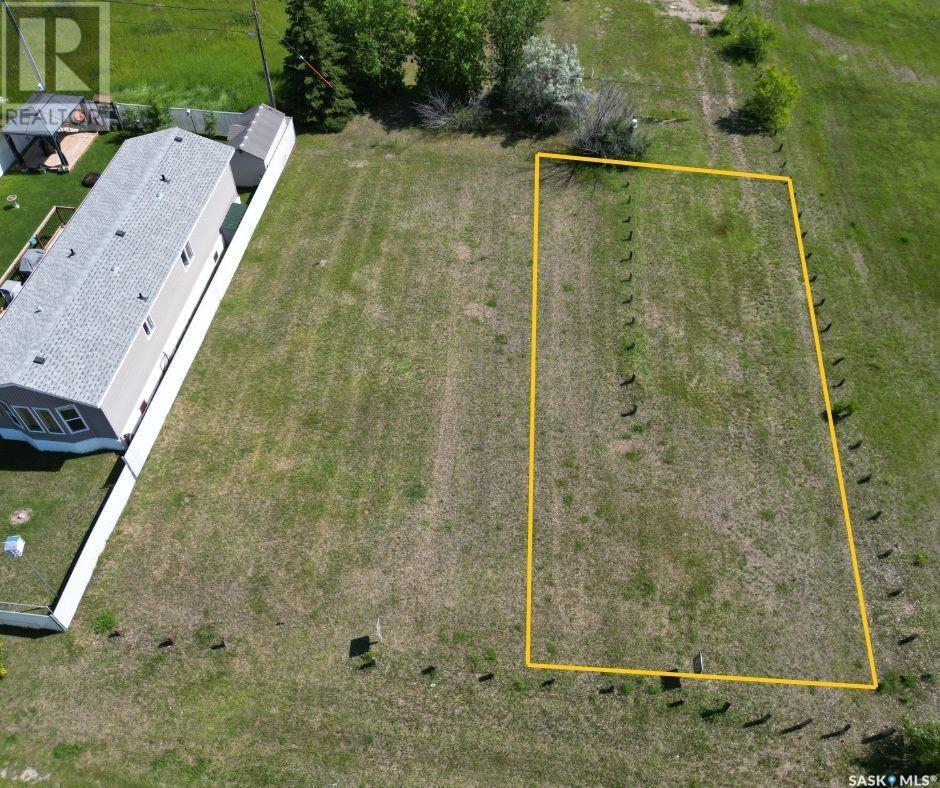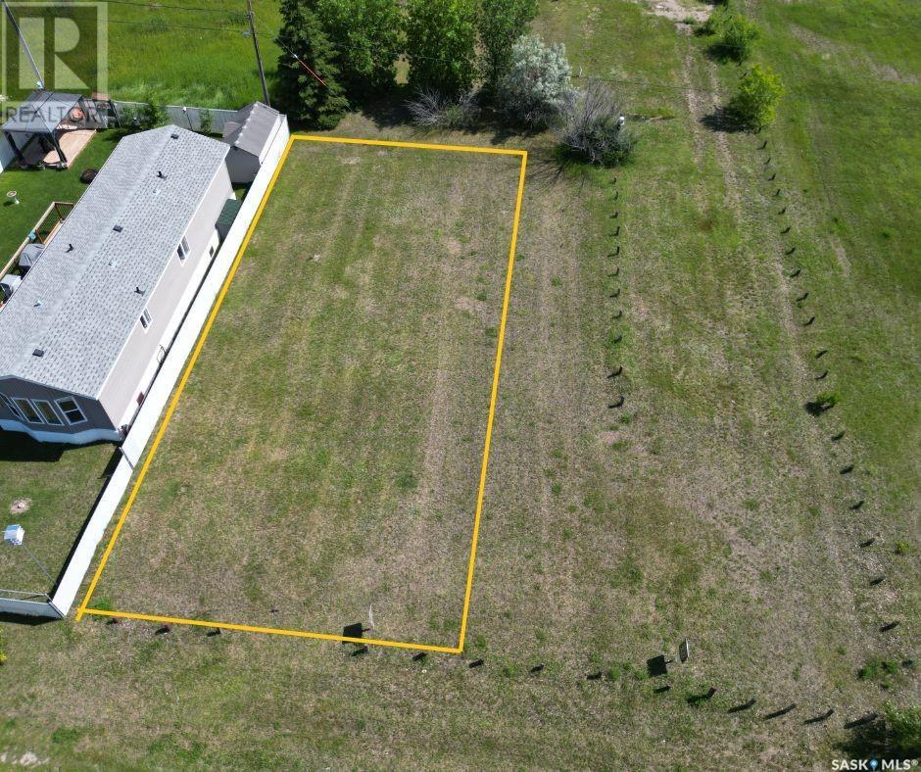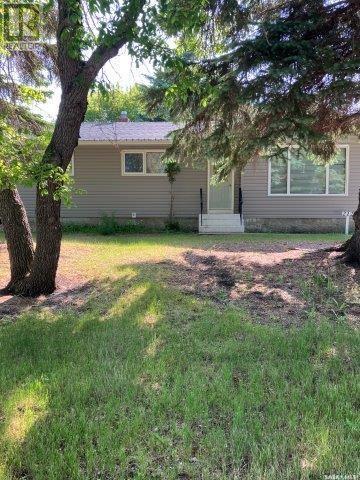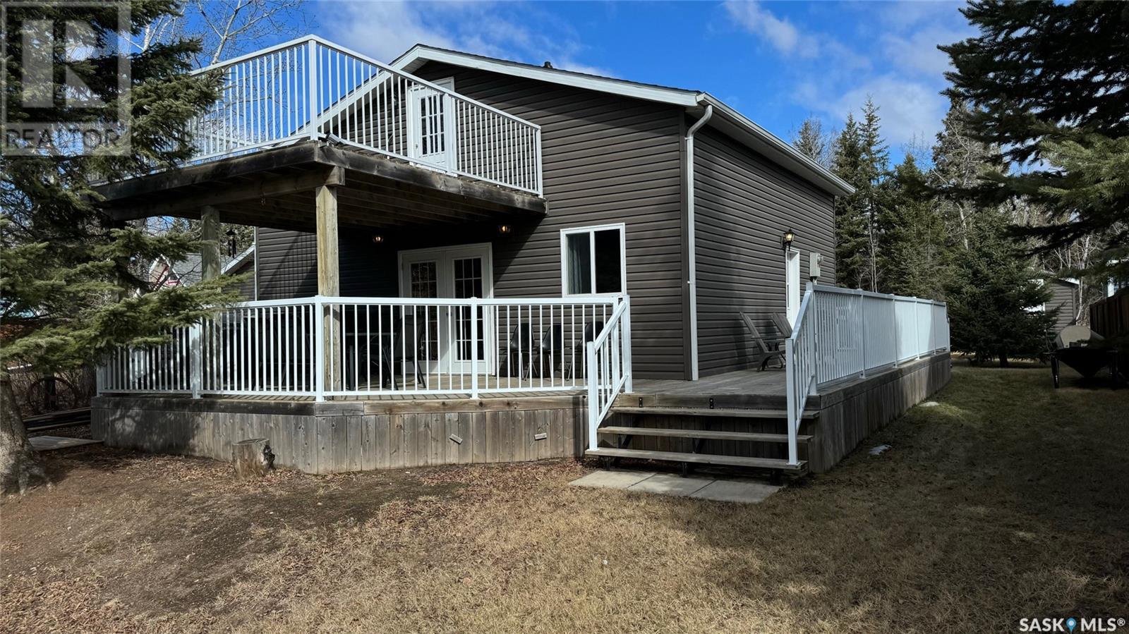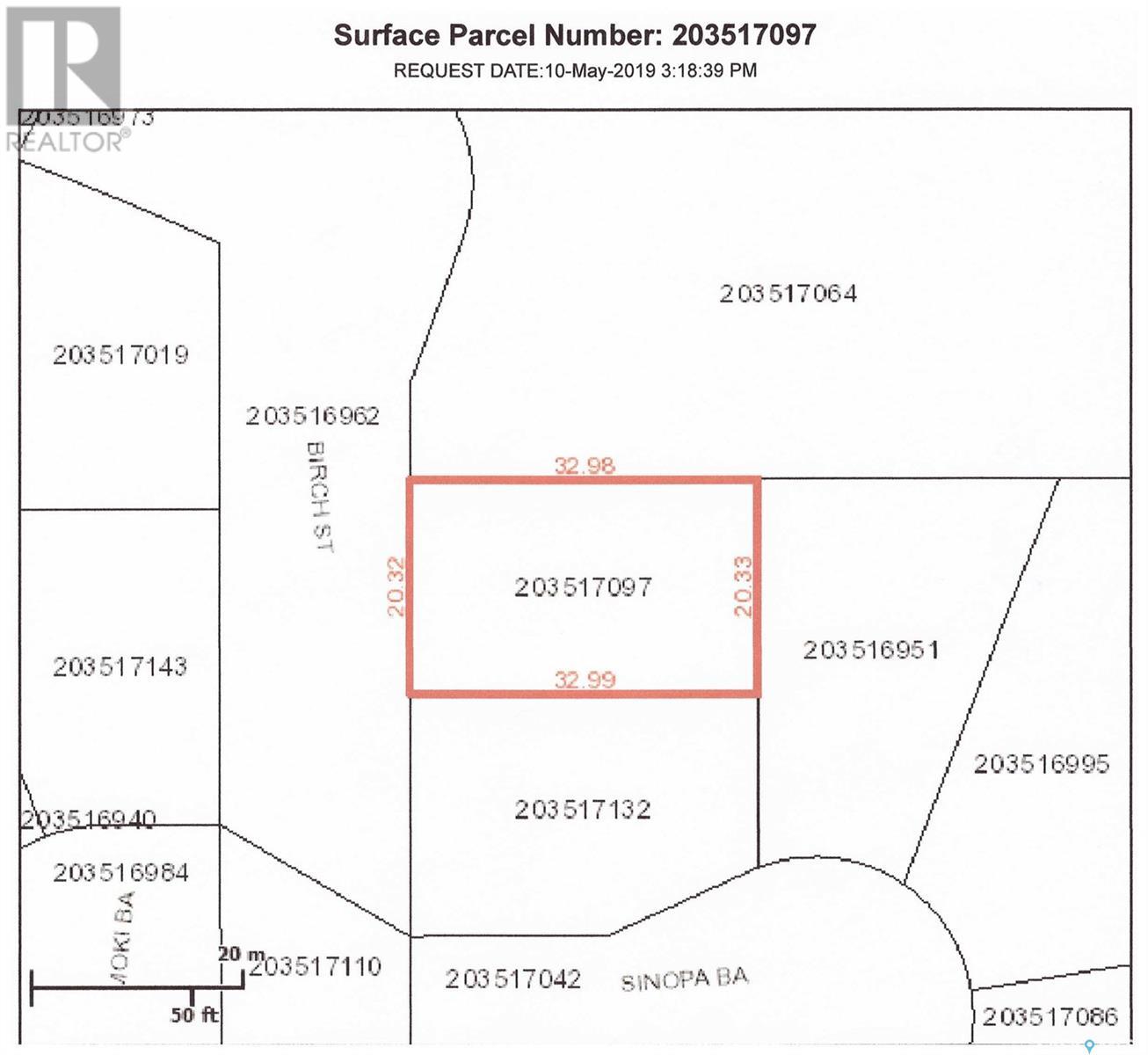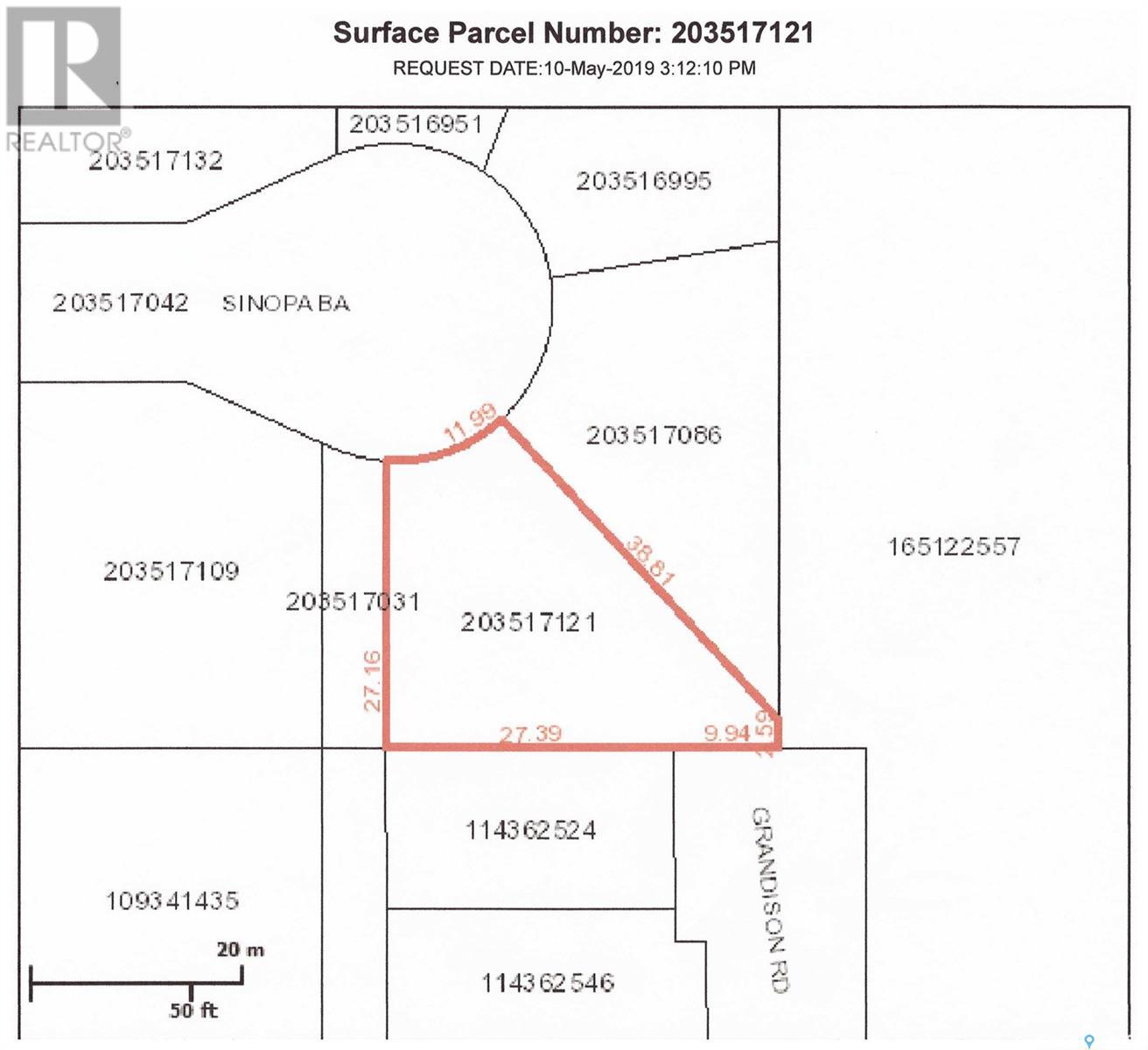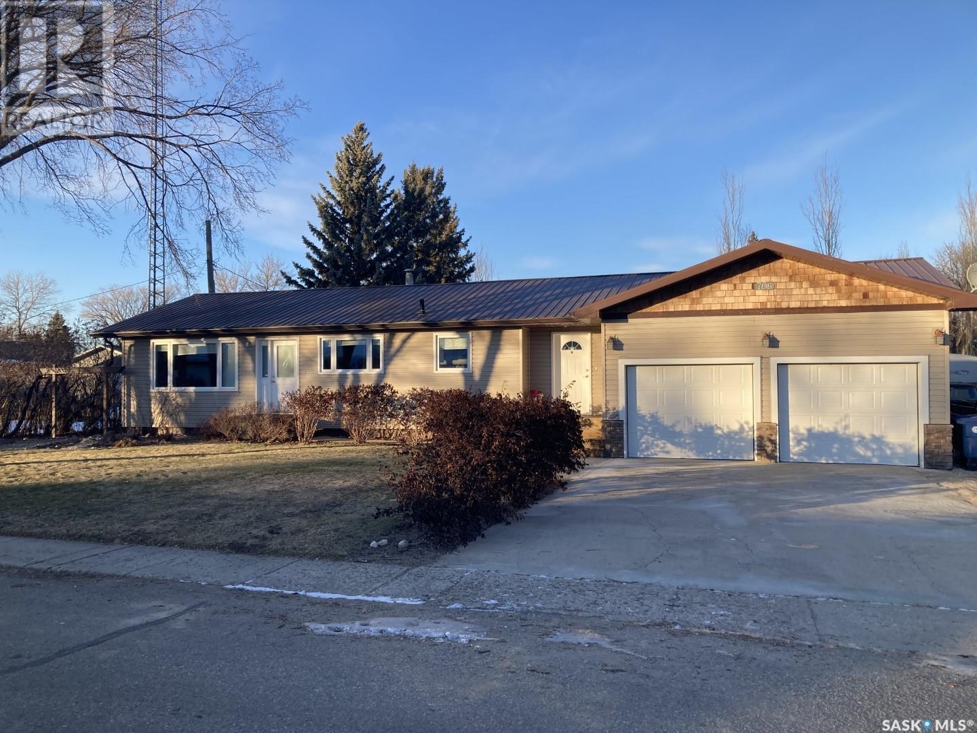Prime Acreage Parcel 3.13 Acres
Nipawin Rm No. 487, Saskatchewan
Less than 1 mile East of Nipawin you will find prime acreage lots that bring you the peaceful pines & towering poplar trees you have been looking for, to build your own designer showpiece of a Home! Zoned Country Residential this area is the ideal scenic setting to explore the possibilities! Natural gas and power are located on the property edge. This is a great opportunity to live on an acreage close to all amenities. The best of town and country in one beautiful package. Buy now and build here. (id:51699)
Lot 9 11 Highway
Lumsden Rm No. 189, Saskatchewan
2.5 acres for lease located in the RM of Lumsden just a few kilometers north of Regina. All services have been brought close to the property line except sewer which requires septic. The property has been fenced with 2 gates and hardened surface for parking. Good access in and out. Located near to Impact Services and Last Mountain Concrete services. IMMEDIATE POSSESSION. (id:51699)
101 102 1st Avenue
Caronport, Saskatchewan
OPPORTUNITIES like this don't come up very often. If you have been hoping there would be another condo unit available in the Caronport Condo Building, then you need wait no longer. This unit has the largest square footage plan in the building PLUS the beauty of lots of pleasant natural light with the SOUTH FACING exposure. The condo provides a welcoming foyer and a U-shaped kitchen with appliances included. The Living and Dining area is open and spacious with plenty of room for formal dining space and a generous living room area. There is a balcony to be enjoyed off the living room. This unit provides an extra generous Primary Bedroom with a 3-piece ensuite and a walk-in closet. The second bedroom can double as a den, office, or TV area. The in-suite laundry includes storage cabinets above the washer and dryer, plus there is a full pantry unit within this room. This is a great unit, and it doesn't get much better than good square footage, well-kept, and south-facing to enjoy seeing the prairie fields and skies! And to add to your comfort and security, there is an intercom system, an ELEVATOR, and a HEATED PARKADE. No disappointments here! Call for more information or to book your private viewing. (id:51699)
Acreage Lot East By Bronco Memorial
Swift Current Rm No. 137, Saskatchewan
Discover your perfect oasis on 5 sprawling acres! Experience the tranquility of country living while enjoying the convenience of city amenities just a short drive away. This is your chance to create the dream acreage you've always envisioned. Essential utilities, including rural water, gas, and electricity, are readily available at the property line. Please note that all construction must adhere to the RM of Swift Current zoning bylaws (mobile homes are not permitted). Conveniently located east of Swift Current—simply turn south at the Bronco memorial, and you'll find your future acreage on the west side of the road. Don’t miss out on this opportunity! (id:51699)
Lot 9 Stanley Road
Swift Current Rm No. 137, Saskatchewan
Don't miss your chance to own this great 2.5 acre lot. Get out of the city and still have the amenities! With great views of the city and country you will have room to spread out, have a garden, build a shop, let your imagination run wild! City water, natural gas and power are all the property line. Building restrictions do apply. School bus pickup, garbage and recycling. (id:51699)
921 Leon Street
Cochin, Saskatchewan
Discover the perfect spot near Cochin's renowned lighthouse! This titled lot offers proximity to essential amenities like grocery stores, gas stations, and cochins known ice cream shop. Embrace lake life with access to a beautiful public sandy beach, just a short distance away. Whether you envision seasonal escapes or year-round living, this bare lot presents endless possibilities. Don't miss out—call today to seize this opportunity and make it yours! (id:51699)
A Leon Street
Cochin, Saskatchewan
Discover the perfect spot near Cochin's renowned lighthouse! This titled lot offers proximity to essential amenities like grocery stores, gas stations, and cochins known ice cream shop. Embrace lake life with access to a beautiful public sandy beach, just a short distance away. Whether you envision seasonal escapes or year-round living, this bare lot presents endless possibilities. Don't miss out—call today to seize this opportunity and make it yours! (id:51699)
212 Fourth Street Ne
Ituna, Saskatchewan
Located in Ituna, Sk. (www.ituna.ca) you will find this well cared for 1120 sq. ft. 5 bedroom home in a quiet peaceful neighbourhood.. Home features three bedrooms on main floor and two bedrooms and half bathroom downstairs. Home features new shingles and vinyl siding in 2021, PVC windows, central air conditioning, hi-efficient furnace, built in dishwasher (Jan 2025) and single garage. November 2024 Sask Power $145 Sask Energy $90 Water/sewer/infrastructure/recycle $255.15 minimum for 3 months. You can own this home with $8750 down and $956.54 per month on approved credit based on a 25 year mortgage. Call your mortgage lender to see if you qualify. (id:51699)
Lot 4 Sturgeon Lake West
Shellbrook Rm No. 493, Saskatchewan
Come check out this 2 Storey Gem! Located on a leased lot in the sturgeon lake regional park this beautifully maintained two bedroom two bath cabin has plenty to offer. This beauty has been updated throughout. The beautifully appointed kitchen and Livingroom are perfect for entertaining family and friends. The kitchen has an island and loads of cupboard and counter space. The living room has ample space for guests. The master bedroom is large and will easily accommodate a king size bed. Upstairs there is a second bedroom with its own bath and large loft area where you'll find access to a second level deck. Perfect for morning coffee and lake views. Outdoors is a well manicured yard with oversized wrap around deck, perfect for a family BBQ. End your evenings of entertaining around the lovely firepit. Don't miss your opportunity to see this pristine year round property! Call to set up a viewing today! (id:51699)
11 Birch Street
Kenosee Lake, Saskatchewan
VILLAGE OF KENOSEE LAKE - LOT IN NEW SUBDIVISION - 66.67' X 108.2' RECTANGULAR LOT ON BIRCH STREET THAT RUNS STRAIGHT UP FROM THE LAKEFRONT. TOTAL OF 0.17 ACRES - SERVICED WITH POWER TO DWELLING; GAS, WATER AND GREY WATER SEWER LINE TO FRONT OF LOT. FOR MORE INFORMATION AND BUILDING PERMIT INFORMATION, CONTACT YOUR REALTOR. (id:51699)
3 Sinopa Bay
Kenosee Lake, Saskatchewan
VILLAGE OF KENOSEE LAKE - LOT IN NEW SUBDIVISION - SOUTH EAST LOT OF SINOPA BAY WITH BACK ALLEY RUNNING ALONG WEST SIDE OF LOT AND THE SOUTHEAST CORNER MEETING THE END OF GRANDISON ROAD - 0.19 ACRES. SERVICED WITH POWEEER TO DWELLING; GAS, WATER & GREY WATER SEWER LINE TO FRONT OF LOT. FOR MORE INFORMATION CONTACT YOUR REALTOR. (id:51699)
706 Grey Avenue
Grenfell, Saskatchewan
Fully renovated 1,400sq ft bungalow situated on 3/4 of an acre yard in the best neighborhood in town! Situated only 1.5 blocks to either High School or Elementary School and a short walk to Downtown. House features 3 bedrooms upstairs and 2 down. Features an open concept kitchen/living room updated in 2016 with new cabinets, stainless steel appliances, lighting, and high grade flooring. A natural gas fireplace in the living room. Upstairs bathroom refreshed in 2022. Basement flooring has been updated to vinyl plank, new lighting installed, oak stair treads, along with paint and trim, a large playroom for the kids/grandkids, a large utility room with laundry, a cold room, storage room, bathroom, bedroom, and bonus room. Attached heated three car garage with workshop. Take a turn out from the entry way, and out to your own private park. Large deck with three levels one with a roof perfect to sit under during those hot summer days, fully fenced in yard with a two story play structure with sandbox, windy slide, and swing set, a zipline tower set up to accommodate a 100’ zipline, also two storage sheds. Walk along the path to the bridge crossing over the pond-less stream, grabbing a couple apples from the beautiful apple trees on your way. Outside is a large vegetable garden, a covered fruit cage featuring many varieties of fruit with a low maintenance design drip irrigation, mulch coverage, and weed barrier. Automated U/G sprinkler system throughout as well as flowerbed/flower pot drip system. A new brick patio to the firepit area and RV parking pad. Updates in the last 10 years: -Kitchen cupboards, lighting, flooring, -Natural gas fireplace -Large water heater -Basement flooring, stairs, some windows -PVC All Weather windows/door on main level -Vinyl siding -Tin roof -Garage insulation, metal sheeting, HE Furnace -Brick Patio/Walkway -Complete professional landscaping with hundreds of new perennials, trees, shrubs; most on automated irrigation (id:51699)

