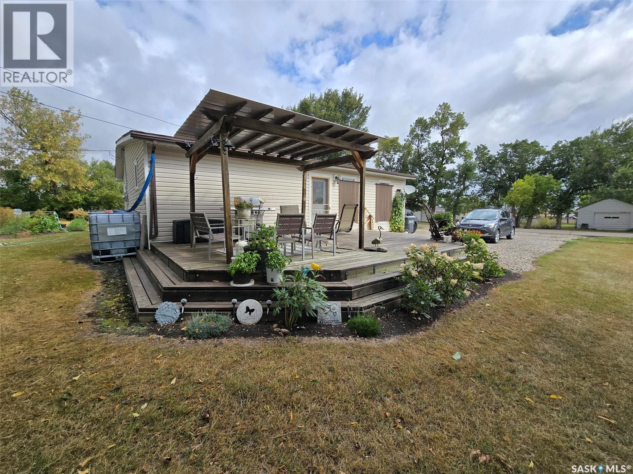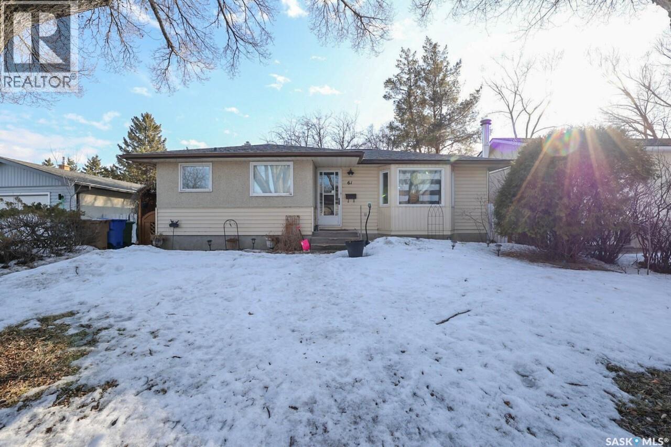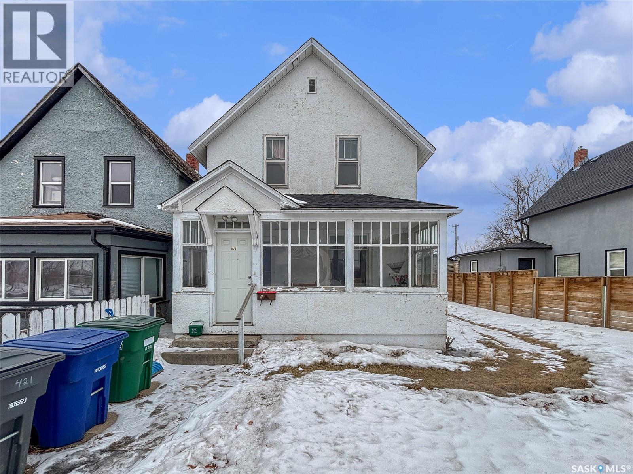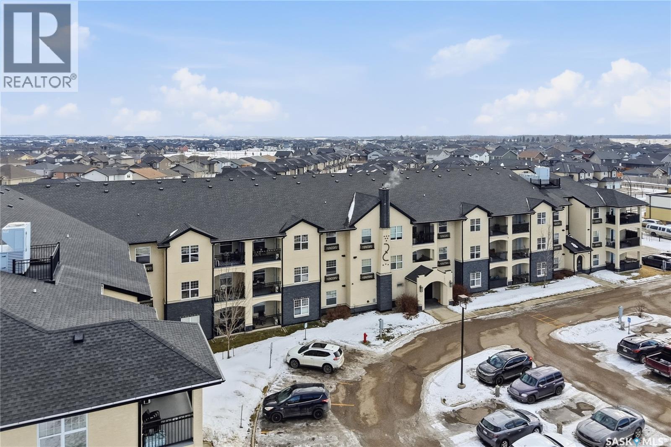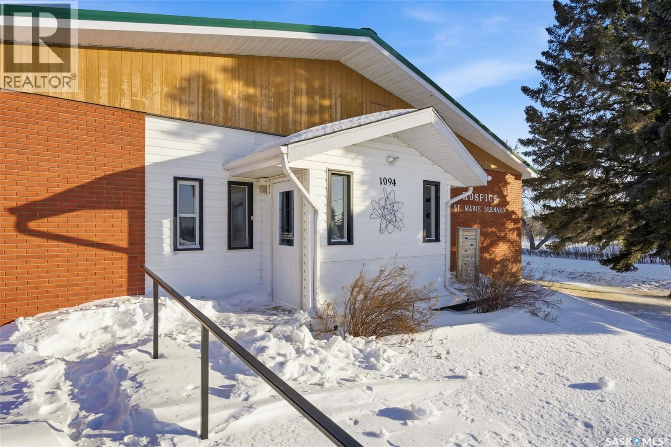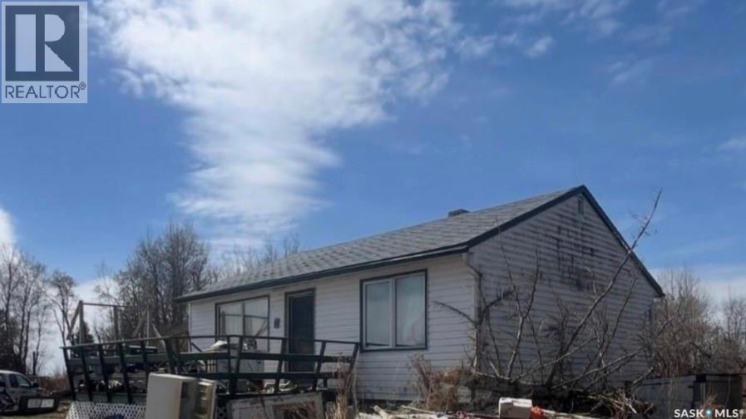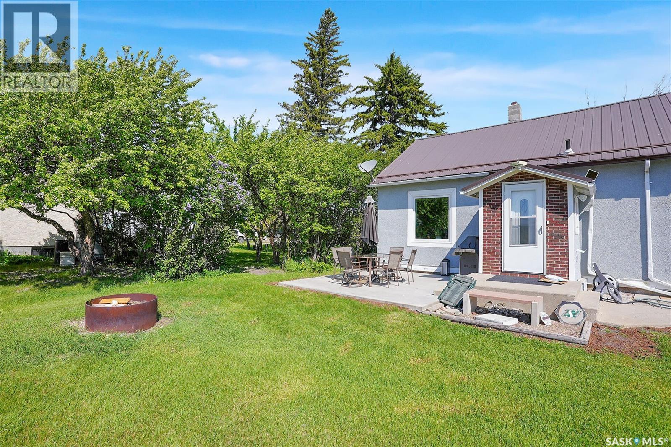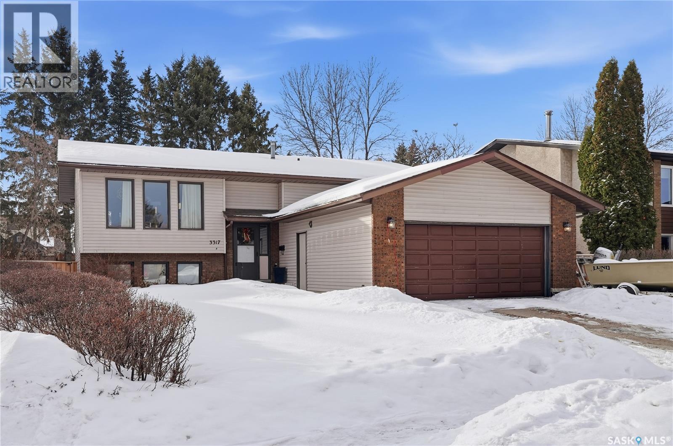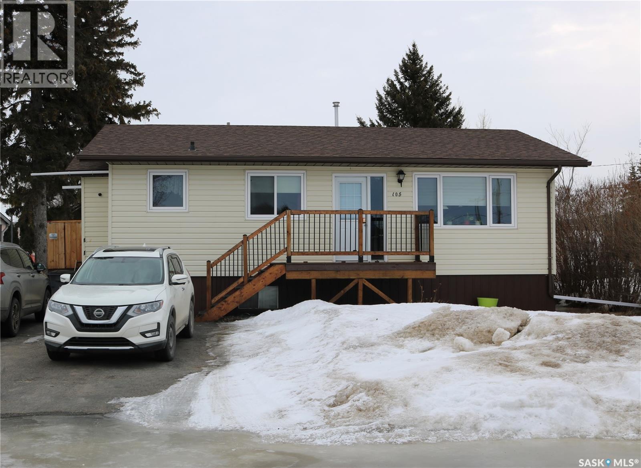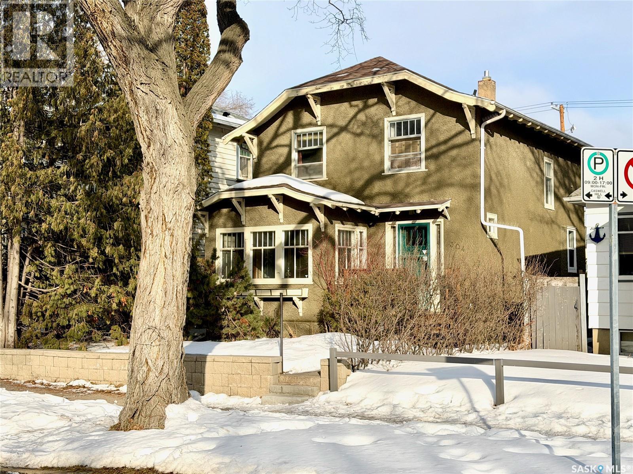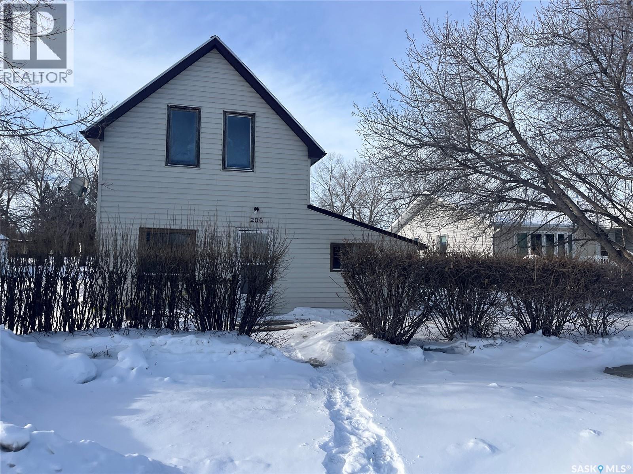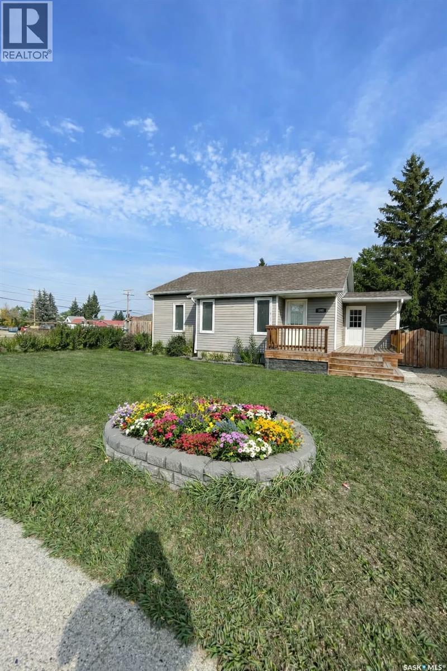506 Qu'appelle Street
Grenfell, Saskatchewan
GARDNERS DELIGHT - HUGE YARD - MAIN FLOOR LIVING! If you are dreaming of home ownership in a small community with a large heart and yard, look no further! 506 Qu'appelle offers just that, located on the quiet side of Grenfell where you will have almost the entire block to yourself. 7- 25' lots = 175' x 125' , almost a half an acre with back lane access to it all. Garden is approx. 75' x 40' and has been extremely productive with the proper care. 1930 is when the home was built but had an addition (14' x 36') currently the living room to complete the 1080 sq ft. Great layout for someone with mobility issues or just doesn't want to worry about stairs as we grow old. Bright home with a cozy vibe to be able to sit around the NG fireplace in the south east living room. Enter into the dining room with a wall full of Ikea cabinets used as an office now. find yourseld next into the kitchen with a massive island , and many other cabinets for storage and work space. 2 bedrooms down the hall, one to fit a king bed. For convenience the new stackable washer /dryer combo is located in the 4 piece bath. Updates to include: Ikea kitchen (2022), water heater (2018), side door (2022). Vinyl windows throughout, BBQ included and attached to the NG hook up, gazebo included. Great price for this bungalow. Watch out the window as the new Grenfell Nursing Home is being built and soon to be completed in the following year. (id:51699)
61 Bannister Avenue
Regina, Saskatchewan
This home is on a low traffic street in Walsh Acres and is backing a park! The location is second to none about 2 blocks to both k-8 schools and just a few minutes to the Rochdale Retail Corridor and Normanview Crossing with super easy access to the entire city. This 3+1 bedroom 2 bathroom home has both floors developed for over 1800' of living making it ideal for multiple uses. The main level features an open kitchen dining area looking onto the living room with lots of natural light. The main level also includes 3 bedrooms and a newer 4 piece bathroom. The lower level includes a large L shaped family room with a bar, the 4th bedroom (window may not meet current egress), an additional den or storage room, 3 piece bathroom and a laundry utility room for additional storage. The garage has easy access to the lane and also features an additional work shop that is insulated and has natural gas running to it that could also be a great man cave or she shed! Not many homes offer a park backing location like this. Do not hesitate to contact a Realtor to schedule a personal viewing (id:51699)
421 C Avenue S
Saskatoon, Saskatchewan
Location, location, location! River Landing at your front door. This 4 bedroom, 1 bath two storey on a 37.5 x 140 foot lot needs some cosmetics but the location can’t be beat. Walking distance to park, river, Meewasin Trail and so many amenities. 3 bedrooms and a full bath upstairs. Spacious living room, dining room, and bedroom on the main along with the kitchen. Basement is undeveloped but good for storage. There have been several new homes built on this block recently. Sq ft is from the City of Saskatoon. (id:51699)
319 211 Ledingham Street
Saskatoon, Saskatchewan
Top-floor, modern 2-bedroom condo at Rosewood Pointe with 2 electrified parking stalls! Trendy split-bedroom layout with open concept living/dining/kitchen areas finished with bamboo flooring. Modern kitchen cabinetry with quartz countertops, stainless steel appliances & island eating bar. Both bedrooms offer generously-sized walk-in closets & ample space. In-suite amenities include wall-mount air conditioning, in-unit laundry with storage space, full 4-piece bathroom both with tile flooring. Large balcony with wonderful sunset views & plenty of space for a BBQ. 2 surface parking stalls included. Building amenities include elevator, intercom access, visitor parking. Condo fees include heat, water, sewer & garbage. Excellent Rosewood location with easy access to Circle Drive & close proximity to Hyde Park, restaurants, shopping & many more amenities. Come see it for yourself! (id:51699)
1094 Ursuline Drive
Grayson, Saskatchewan
Here is a rare opportunity to own a residential zoned bungalow style building that was once a care home and then operated as a hospice. This well constructed bungalow offers 3,640 sqft of main level living and is situated on 1.44 acres. Just 30 minutes south of Melville and 40 north of Grenfell this unique property offers endless possibilities in the thriving town of Grayson. The property has 8 bedrooms, 4 bathrooms. The kitchen/dining area are bright and spacious with loads of cabinetry and countertop space. Appliances included in as is condition. Main floor laundry is located off the kitchen. There is a large living room that faces east. Enjoy watching those amazing prairie sunrises. The unique feature of this property is the great room located in the centre of the home. High vaulted ceilings, built in shelving and a storage/prep area complete the great room. There is a partial basement that offers ample rec room space, two storage rooms , a den/office and a utility room. The property features boiler heat, an R/O system, fire alarm system, sprinklers, jet air tub, bath lift, CO detectors, fire extinguishers, emergency lighting, metal roof, single garage, gazebo, and plenty of parking. If you are looking for an opportunity to operate a care home, hostel, or possibly make this your dream home here is your chance to make your dreams come true. Grayson offers many amenities : grocery store, Ottenbreit Meats store, senior facility, elementary school, fire hall, skating rink, post office and an amazing family park. Just a short drive to Crooked Lake, close to Esterhazy and Yorkton. The property is being sold "as is, where is". (id:51699)
Pleasantdale Acreage
Pleasantdale Rm No. 398, Saskatchewan
10 acre parcel of partially treed land near La Vert. Great potential. Call your favorite agent for more information. (id:51699)
503 Qu'appelle Avenue
Earl Grey, Saskatchewan
Here’s a fantastic opportunity to own a well-maintained, character-filled home on an oversized lot backing peaceful green space in the quiet community of Earl Grey. This 1½-storey home offers approximately 1,000 sq ft of comfortable living space with two bedrooms upstairs, a full bathroom, and a main floor den—ideal as a home office or optional third bedroom for added flexibility. The home blends classic charm with thoughtful modern upgrades, creating a welcoming and move-in-ready space. The bright white kitchen and dining area, recently renovated, are perfect for everyday living and family gatherings. A spacious, light-filled living room features a large window that frames scenic views of the green space, offering a relaxing backdrop for daily life or entertaining. Hardwood floors have been beautifully refinished, and the home has been updated over recent years with a new electrical panel, water heater, central A/C, spray foam basement, windows, the addition of a reverse osmosis system and water softener further enhanced comfort and efficiency. A standout feature is the impressive 26’ x 28’ heated garage, complete with a 220V plug—ideal for vehicle enthusiasts, hobbyists, or anyone in need of extra storage or workshop space. This home is a perfect blend of small-town charm, modern conveniences, and tranquil surroundings—ready for its next owner to enjoy. Renovations mentioned were done between 2019-2023. (id:51699)
3317 Eagle Crescent
Prince Albert, Saskatchewan
Welcome to 3317 Eagle Cres in Prince Albert's Crescent Acres community!! This 4 bedroom, 3 bathroom bilevel features vinyl plank flooring through out, comes with all appliances including washer/dryer, and central air conditioning. The 3 bedrooms on main make this great for any family, the deck off dining room is perfect for entertaining, as well as the fully fenced yard great for kids or pets. Other notables: double attached garage (21x23) is insulated and boarded, double concrete driveway, and an office/den in basement which could be used as a gym/workout area also. Don't miss out on this one! (id:51699)
105 Garry Street
Rocanville, Saskatchewan
A fantastic home with all the updates done for you! Since 2018, the extensive renovations include: shingles, siding, two decks, fence, furnace (2023), water softener, central a/c, 200 amp panel with generator plug, surge protection and underground service, kitchen reno, bathroom reno, flooring, trim and paint throughout, light fixtures, attic insulation, 5 windows, exterior doors, and backflow valve. You'll love the fenced in backyard with a handy dog door at the side entry to let Fido out to play as much as he wants! The back deck has a partial roof so you're sure to enjoy it all summer long. The open floor plan flows nicely from kitchen to dining to living room. Both bedrooms are a great size with plenty of closet space. Bathroom is all updated too. The basement is nice and dry with an additional bedroom, den, utility/laundry and bonus space to use for a family room or storage as you wish. This is a great place to call home! Contact your agent to view! (id:51699)
304 32nd Street W
Saskatoon, Saskatchewan
This isn’t just a 100-year-old house. It’s the kind of home that reminds you why people fall in love with Caswell Hill in the first place. Perfectly positioned just minutes from downtown Saskatoon, the new entertainment district, River Landing, and within walking distance to the Farmers’ Market, this beautifully maintained character home sits proudly on its lot with exceptional street appeal that immediately sets it apart. Step inside the classic front entry framed by original mouldings and you’re welcomed into a sun-filled living room. Gleaming original hardwood floors, large front-facing windows, and a natural gas fireplace anchor the space, creating a warm and inviting atmosphere that blends history with everyday comfort. A spacious dining room highlighted by character piano windows and additional double doors leading directly to the back deck and yard. The kitchen has been thoughtfully updated with newer cabinetry and appliances, offering a functional layout complete with breakfast bar seating. Heading up the original wood staircase to the second level, you’ll be pleasantly surprised by the size of all three bedrooms, each featuring closets and original hardwood flooring. The large bathroom includes the original clawfoot tub and additional storage, with easy potential for a future shower conversion if desired. One of the most valuable upgrades in this home is the basement. Unlike many properties in the neighbourhood, this level offers newer construction with rare large windows that bring in an abundance of natural light. Here you’ll find a spacious family room, dedicated storage, potential space for a fourth bedroom, a charming laundry area, and a brand new bathroom. Mechanical updates provide peace of mind with a newer 100-amp electrical panel with copper wiring, a brand new hot water heater, and an efficient boiler heating system already in place. Outside, the large yard offers plenty of green space along with a convenient rear parking pad. (id:51699)
206 2nd Street W
Wynyard, Saskatchewan
Project property with potential in Wynyard! This home has fire damage and will require work, however the detached 16’ x 28’ garage (built in 1998), large yard, and great location make it a worthwhile opportunity for the right buyer. Perfect for someone wanting a fix-and-flip, a rental project, or affordable way to own. Why rent when you can invest in your own place and build equity? Located in a welcoming, full-service town of Wynyard sk with schools, recreation, and everyday amenities nearby. Call to see today. (id:51699)
809 Lalonde Street
Whitewood, Saskatchewan
How often do you ask yourself what can you get for a dollar now a days. Daily right-well have a look at what you can snag for $140,000! A beauty two bedroom with quality updates including updated cupboards, flooring, electrical,AC and sump. Updated doors and Windows, snazzy tile in the full 4 pc bath with an epic rain shower head. The basement is clean & dry and ready to be transformed with windows in all the right spaces to make this a groovy 4 bedroom with some sweat equity. A detached single car garage keeps the snow and sun off your ride and a fully fenced yard keeps your pooch in or the friendly neighbourhood deer out of your garden. Dive into this deadly Lalonde Listing in the cross roads community of Whitewood SK. The entire town boasts town RO, a fantastic new curling rink/ice arena, Budding Library, excellent gas/service stations, COOP grocery store & more. Pull the trigger on your real estate goals by contacting your agent today~! (id:51699)

