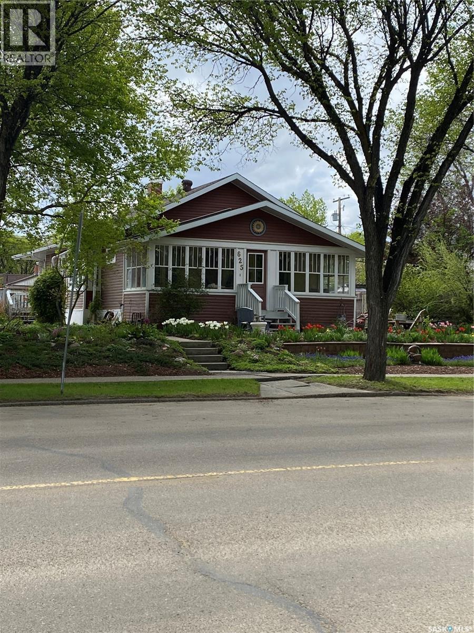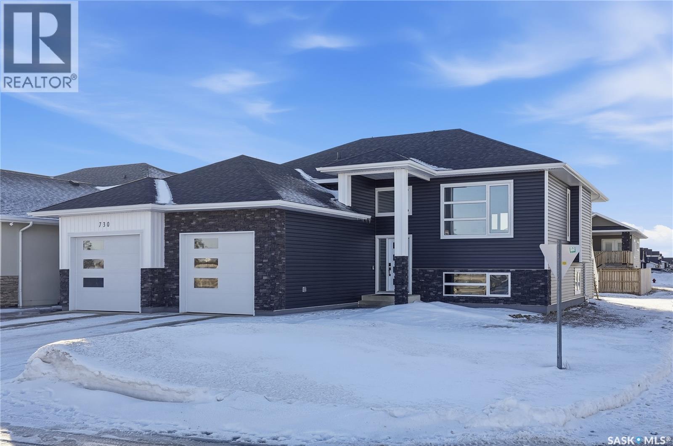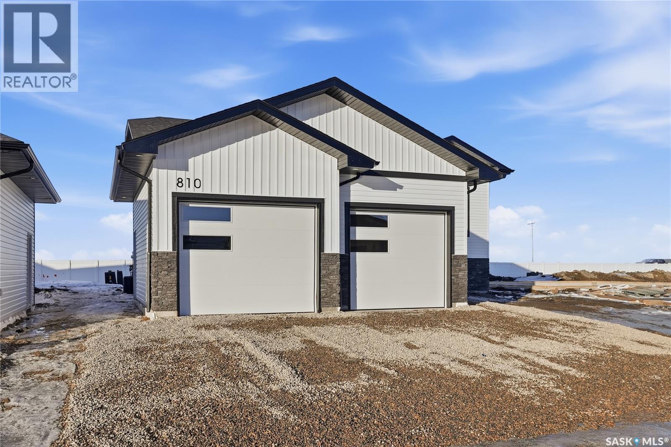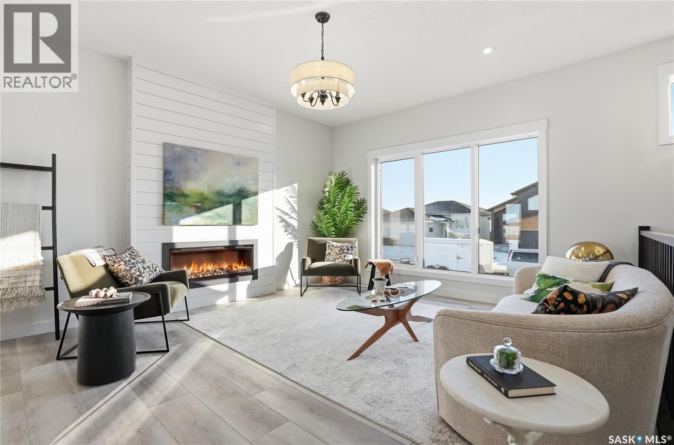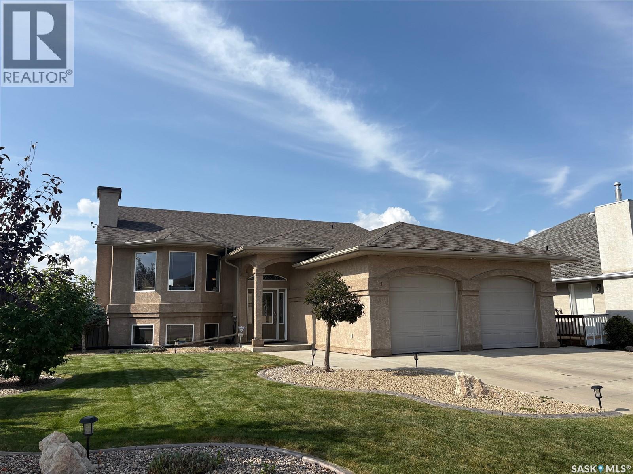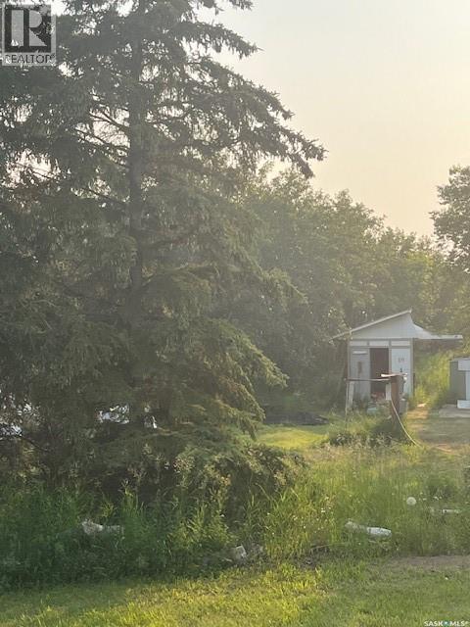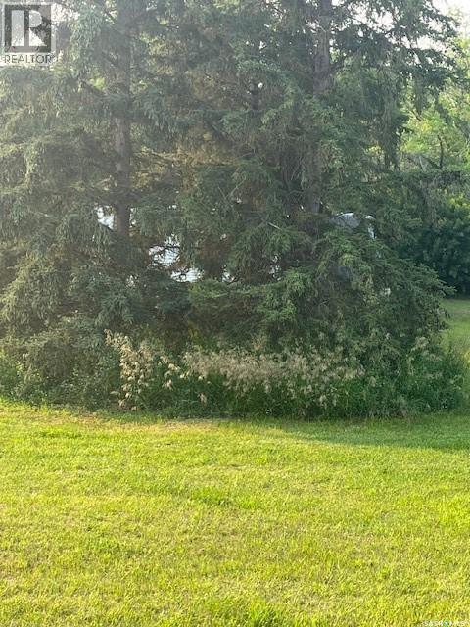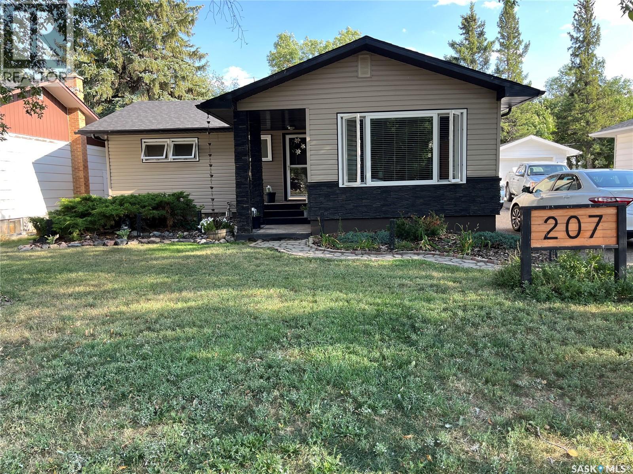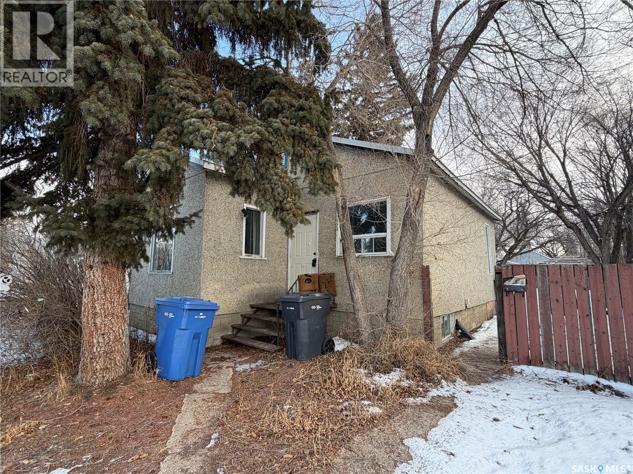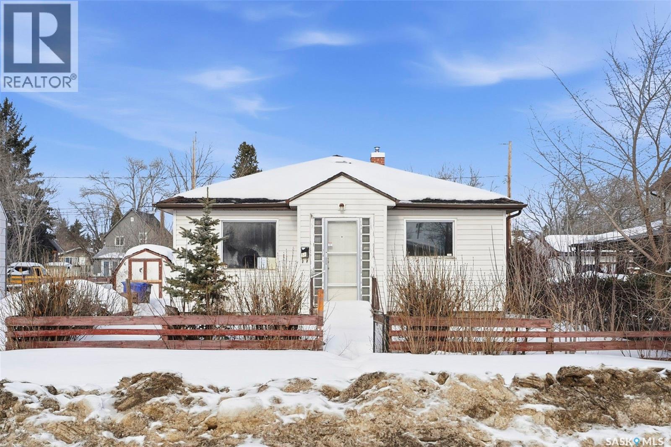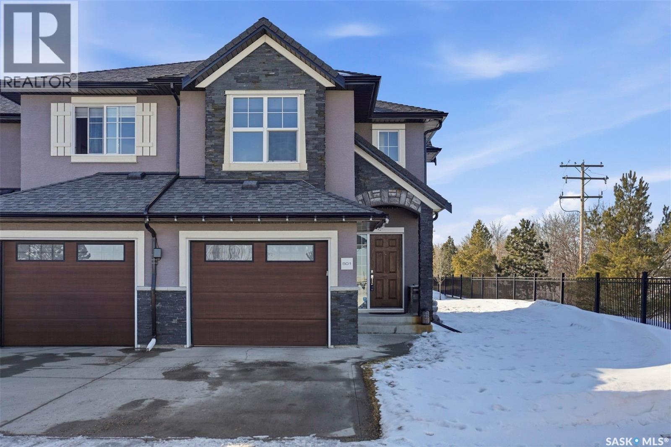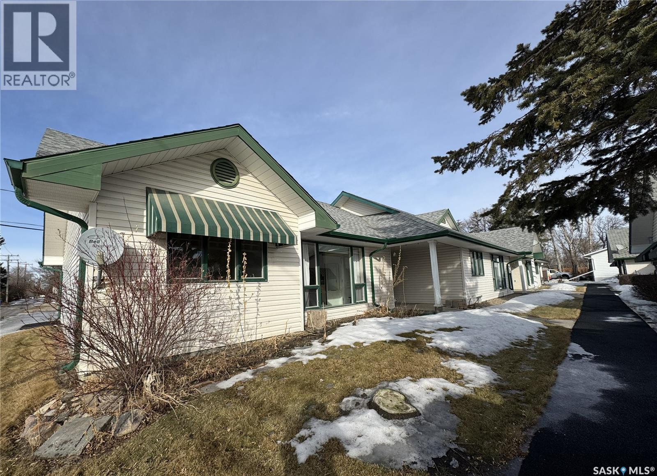625 Centre Street
Shaunavon, Saskatchewan
Welcome to this one-of-a-kind character cottage-style home, full of warmth, charm, and cozy vibes—truly a standout in Shaunavon. From the moment you arrive, you’re greeted by a delightful 3-season veranda overlooking Centre Street and a beautifully maintained perennial garden—an inviting spot to enjoy your morning coffee or unwind in the evening. Step inside to a bright and welcoming living room showcasing original woodwork that has been lovingly and meticulously cared for, adding timeless character you simply can’t replicate. The main floor features three comfortable bedrooms and a kitchen that sits at the heart of the home, complete with a thoughtful addition that enhances both space and functionality. The sun-filled dining room offers direct access to the deck, perfect for summer BBQs and entertaining. The beautifully updated bathroom is a true retreat with a separate shower and soaking tub, plus generous space to relax and recharge. Convenience continues with main-floor laundry located in the back foyer, offering extra storage and direct access to the attached garage. Downstairs, you’ll find two additional bedrooms, a cozy family room, and a second 4-piece bathroom featuring a jetted soaker tub—plus bonus laundry for added flexibility. This home has been exceptionally well cared for and offers an incredible blend of character, comfort, and functionality. A fantastic find with so much to love—this is one you truly need to see in person. (id:51699)
818 Ballesteros Crescent
Warman, Saskatchewan
Experience the perfect blend of modern design and everyday functionality in this brand-new 1430 SQFT home built by Taj Homes. This home offers a rare opportunity, allowing you to secure a professionally built new home in a growing, family-friendly neighbourhood before completion, with the added benefit of selecting certain colours and finishes to suit your personal style. The kitchen is designed with both style and function in mind, featuring floor to ceiling cabinetry, quartz countertops, and a full set of included appliances, seamlessly connecting to the open concept living and dining areas where a modern electric fireplace creates a warm and inviting atmosphere. The home offers three spacious bedrooms and two well appointed bathrooms, the primary suite features a custom feature wall, walk in closet and a beautifully finished 5 piece ensuite complete with a tiled walk in shower and tiled tub surround. Both bathrooms offer full height tiled surrounds to the ceiling, paired with sleek Delta fixtures and quartz countertops throughout. Built in shelving in the pantry and bedroom closets. A convenient main floor laundry room enhances functionality, while the unfinished basement remains open for future development. One of the standout features of this home is the oversized, heated, insulated, drywalled double attached garage measuring 25 x 26 (two doors, 10ft and 9ft) with an impressive 26 foot depth, with a concrete driveway. Additional upgrades include All Weather triple pane windows, on demand water heater, and a central A/C. Step outside to enjoy the rear deck finished with composite decking and aluminum railing, along with partial fencing. Backed by Progressive New Home Warranty, this home presents an exceptional opportunity to own a brand new home with room to grow. Guaranteed possession date so you can plan your move in with ease. Contact your favourite REALTOR® today for more information. Pictures are from previous build, finishes are similar. (id:51699)
816 Ballesteros Crescent
Warman, Saskatchewan
LEGAL SUITE. Experience the perfect blend of modern design and everyday functionality in this brand-new 1430 SQFT home built by Taj Homes. This home comes with a fully developed two bedroom, one bathroom legal basement suite, making buyers eligible for up to $35,000 through the Secondary Suite Incentive (SSI) rebate, while also providing the opportunity for additional income generation through a self contained rental suite. The legal suite is finished with LVP flooring throughout, a spacious layout, side by side laundry, quartz countertop and a full set of appliances are included. On the owner side, the basement layout includes a family room and games room finished with carpet, plus an additional 4 piece bathroom, with all specifications consistent with the main home. On the main floor, the kitchen features floor to ceiling cabinetry, quartz countertops, and a full set of stainless steel appliances, seamlessly connecting to the open concept living and dining areas with an electric fireplace and oversized windows. The home offers three bedrooms and three bathrooms in total, including a primary suite with a custom feature wall, walk in closet and 5 piece ensuite complete with a tiled walk in shower and tiled tub surround and his/her vanities. Main Floor bathrooms include full height tiled surrounds with Delta fixtures and quartz countertops. Built in shelving is provided in the pantry and bedroom closets, along with a convenient main floor laundry room. The oversized heated, insulated and drywalled double attached garage measures 25 x 26 (two overhead doors 10ft and 9ft) and includes a concrete driveway. Additional features include All Weather triple pane windows, on demand water heater and central A/C. The rear deck is included and finished with treated wood planks and aluminum railing, along with partial fenced yard. Backed by Progressive New Home Warranty with a guaranteed possession date. Pictures are from a previous build, finishes are similar. (id:51699)
814 Ballesteros Crescent
Warman, Saskatchewan
Experience the perfect blend of modern design and everyday functionality in this brand-new 1430 SQFT home built by Taj Homes. This home comes with a fully developed basement featuring two bedrooms, one bathroom, mini bar and an electric fireplace finished with shiplap. On the main floor, the kitchen features floor to ceiling cabinetry, quartz countertops, and a full set of stainless steel appliances, seamlessly connecting to the open concept living and dining areas with an electric fireplace and oversized windows. The home offers three bedrooms and three bathrooms in total, including a primary suite with a custom feature wall, walk in closet and 5 piece ensuite complete with a tiled/glass walk in shower and tiled tub surround and his/her vanities. Main Floor bathrooms include full height tiled surrounds with Delta fixtures and quartz countertops. Built in shelving is provided in the pantry and bedroom closets, along with a convenient main floor laundry room. The oversized heated, insulated and drywalled double attached garage measures 25 x 26 (two overhead doors 10ft and 9ft) and includes a concrete driveway. Additional features include All Weather triple pane windows, on demand water heater and central A/C. The rear deck is included and finished with treated wood planks and aluminum railing, along with partial fenced yard. Backed by Progressive New Home Warranty with a guaranteed possession date. Pictures are from a previous build, finishes are similar. (id:51699)
3 Bridger Drive
Meadow Lake, Saskatchewan
Welcome to 3 Bridger Drive! This spacious bi-level built in 2003 has 1669 sq ft plus a fully developed basement. This one owner property has seen several recent updates such as kitchen and bathroom Quartz countertops, kitchen backsplash, upgraded appliances, shingles (2023), water heater (2022), along with the addition of the Artic Spa hot tub and gazebo in 2021 just to name a few. Main level is spacious open concept with beautiful hardwood and tile flooring. All bedrooms have new carpets (2023) Primary bedroom has his and her closets and a dream ensuite with Jacuzzi tub. Main floor laundry is always a bonus! The large foyer offers plenty of closet space and access to the double attached garage. Lower level consists of a cozy family room with gas fireplace, office space, 4th bedroom, a full bathroom, a large games area that can serve as a personal gym or playroom, storage room and the utility room. Outside you will find a perfectly manicured backyard with tiered decks, hot tub with gazebo & shed for additional storage. House is equipped with A/C, central vac, air exchanger, underground sprinklers and custom window coverings. If you are looking for an immaculate move in ready home in a great neighborhood don’t hesitate on this one! (id:51699)
Lot A 10 Rose Crescent
Pike Lake Provincial Park, Saskatchewan
Choice of 2 vacant lots beside Pike Lake - the popular resort under 1/2 hour SW of Saskatoon. One lot has no services, but the second lot has power and former connection to SK. Energy with meter removed. There is a septic tank in the ground remaining from older residence that has been removed. The lots are side by side on a quiet cresent and are affordable enough, you could just buy both to constuct your new residence at the lake. Some bush and trees to augment this neat spot and good potential for privacy. GST payable is at the Buyer's expense. (id:51699)
Lot B 9 Rose Crescent
Pike Lake Provincial Park, Saskatchewan
Choice of 2 vacant lots beside Pike Lake - the popular resort under 1/2 hour SW of Saskatoon. One lot has no services, but the second lot has power and former connection to SK. Energy with meter removed. There is a septic tank in the ground remaining from older residence that has been removed. The lots are side by side on a quiet cresent and are affordable enough, you could just buy both to constuct your new residence at the lake. Some bush and trees to augment this neat spot and good potential for privacy. GST payable is at the Buyer's expense. (id:51699)
207 Dominion Road
Assiniboia, Saskatchewan
This is it, the home you have been possibly waiting for!! This bungalow in Assiniboia is situated in an ideal area which backs onto green space, close to schools, pools and downtown. You can tell that a lot of time and craftsmanship went into the home from the custom made kitchen cabinets, new subfloor and LVP, moveable island with built in drawers, spice rack and garbage bin, all new windows, new doors, custom blinds for the living room and dining room, new closet doors in bedrooms, remodeled bathrooms and so much more. Then we get to the basement and more WOW, from the custom made fireplace and cabinets, floating sub floor and vinyl flooring, built in pantry, renovated bathroom, almost all new windows, blow in insulation, built in laundry station, custom made bar and again so much more. Then we get to the outside of the home and well it doesn't stop out here from new asphalt shingles, replaced sewer line, new vinyl siding with faux rock features, soffit, facia and eaves, covered composite deck with natural gas BBQ line, firepit and endless landscaping upgrades you get the overall feeling of the care and dedication put forward on the entire property. Don't hesitate on booking your own private viewing. (id:51699)
1272 105th Street
North Battleford, Saskatchewan
Great investment opportunity or first time home! This home is located across from an elementary school and close to downtown making it an excellent rental opportunity. There are many recent renovations including the furnace, water heater, metal roof and some flooring and windows. There are high ceilings, a spacious kitchen and 1 bedroom with a 1/2 bath on the main. Downstairs you’ll find two bedrooms, the laundry area and a 4 piece bath. The backyard is nearly all fenced and provides tons of space. The location is truly a great find of few ring an owner or tenant the possibility of easy access to downtown and nearby transit. Currently vacant. Easy to show (id:51699)
584 7th Street E
Prince Albert, Saskatchewan
This 900 sq. ft. 4-bedroom, 2-bathroom home plus office is full of potential and ready for your vision. Whether you're an investor, renovator, or buyer looking to increase long-term value, this property presents a fantastic opportunity. The main floor offers a functional layout featuring a spacious kitchen that flows into the living room, creating an open and comfortable gathering space. Upstairs, you’ll find two bedrooms, an office, and a 4-piece bathroom. The lower level includes two additional bedrooms, a second bathroom, laundry area, storage, and a generous family/entertaining space. Whether you’re planning a flip or looking to customize a home to your own style, the right updates could unlock significant value here. Located in a convenient midtown neighbourhood close to schools, Cornerstone shopping centre, and the rotary trail, this property combines potential with practicality. Bring your ideas and tools—this is your chance to secure a home at a discounted price and build value over time. Don’t miss out on this investment opportunity! (id:51699)
501 1303 Paton Crescent
Saskatoon, Saskatchewan
Welcome to Willowgrove - one of the most sought after neighbourhoods in Saskatoon. This beautiful two storey townhouse is a corner unit! Enjoy an easy commute to the University of Saskatchewan and the vibrant amenities of University Heights and Evergreen, including shopping, restaurants, and professional services. The living room is flooded with natural light with lots of large windows looking upon the grassland across from you. The kitchen is a chef's dream, featuring stylish New York-style cabinetry with soft-close hardware, gleaming quartz countertops with designer stainless steel undermount sinks, and an upgraded gas range. A convenient island with a breakfast bar complements the stainless steel appliances. Throughout the home, you'll find high-quality finishes including rich maple hardwood flooring, elegant walnut doors, durable porcelain tile, and plush carpeting. The exterior showcases a striking stucco and stone facade, while the interior offers modern comforts like central A/C. The fully developed basement adds valuable living space, and the single attached garage provides direct entry for added convenience. This townhouse is truly move-in ready and waiting for you to call it home! (id:51699)
105 111 2nd Avenue E
Rosetown, Saskatchewan
COMFORT AND CONVENIENCE COUPLED WITH AN ATTACHED GARAGE! Discover exceptional living in this serene and spacious two-bedroom condo, thoughtfully designed to evoke the charm of a beautiful bungalow. Perfectly positioned mere steps from Main Street, this desirable corner-unit is set back from the street front - enhancing your peace and privacy. Towering trees line the walkway to your front door, creating a warm welcome as you step inside. There you'll find more than 1,000 sq. ft. of lovely living space, highlighted by a seamless floor plan that lends itself to every day ease! An inviting entry sets the tone, offering a practical and comfortable spot to settle in and leave the day behind. Just beyond - the bright living room opens up and is showered in southern light. Curl up in the warmth - as sunlight pours in through a big picture window and savour the calm. With a flawless flow, the layout effortlessly unites the living room, dining and kitchen into one cohesive, harmonious whole.The dining area is illuminated and includes a patio door for access when bringing in fresh market finds. Featuring bar seating for casual conversations, the kitchen has ample counter space and plentiful cabinetry for preparing home-cooked meals. The sizeable master retreat offers a tranquil escape with muted tones, gentle natural light and plush carpeting underfoot. Centrally situated between the two bedrooms, a generous-sized 4-piece bathroom is refined with tasteful touches for mobility. The second bedroom is light and airy plus it showcases stunning mirrored closets echo'ed in the primary. Last but not least is a utlity room with extra storage but the BEST part is yet to come! This unique end unit has the LUXURY of a single ATTACHED garage to protect you from the wintry elements. Woven within the Heatherwood Condos - you are less than a block from Main Street to pick up the mail, have coffee or grab some groceries. Embrace retirement - without sacrificing on comfort, space, or style! (id:51699)

