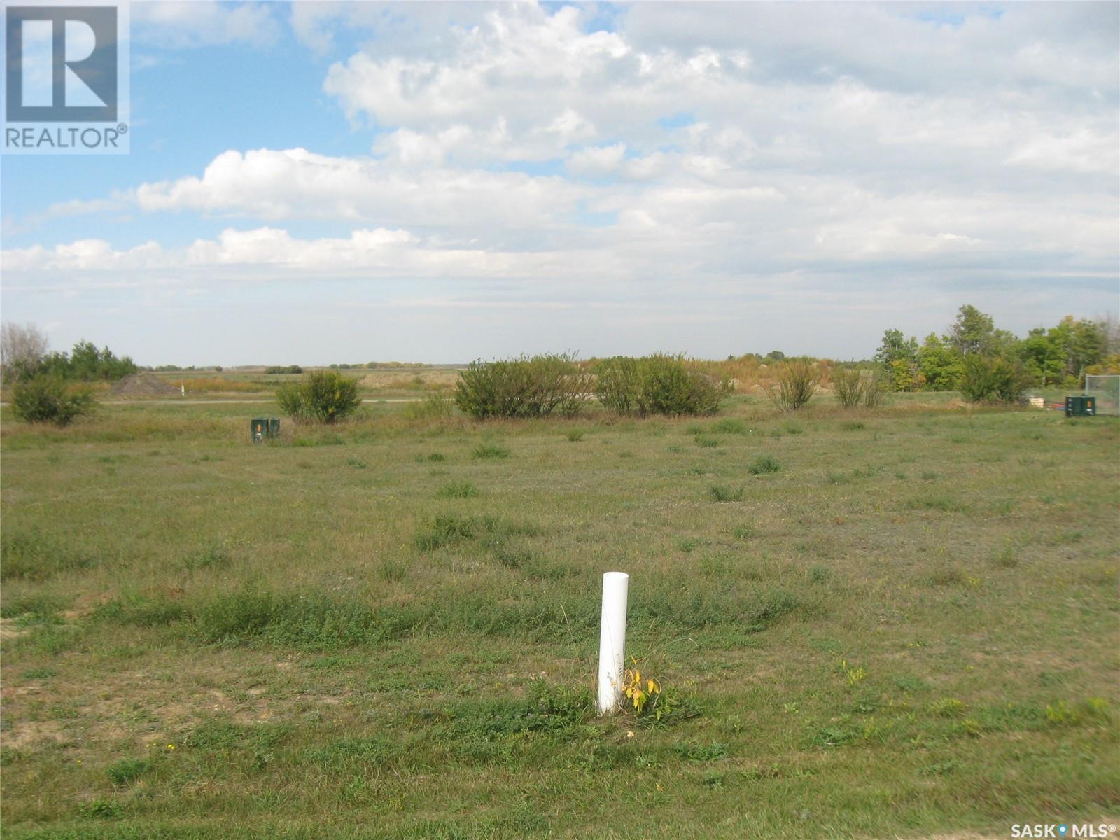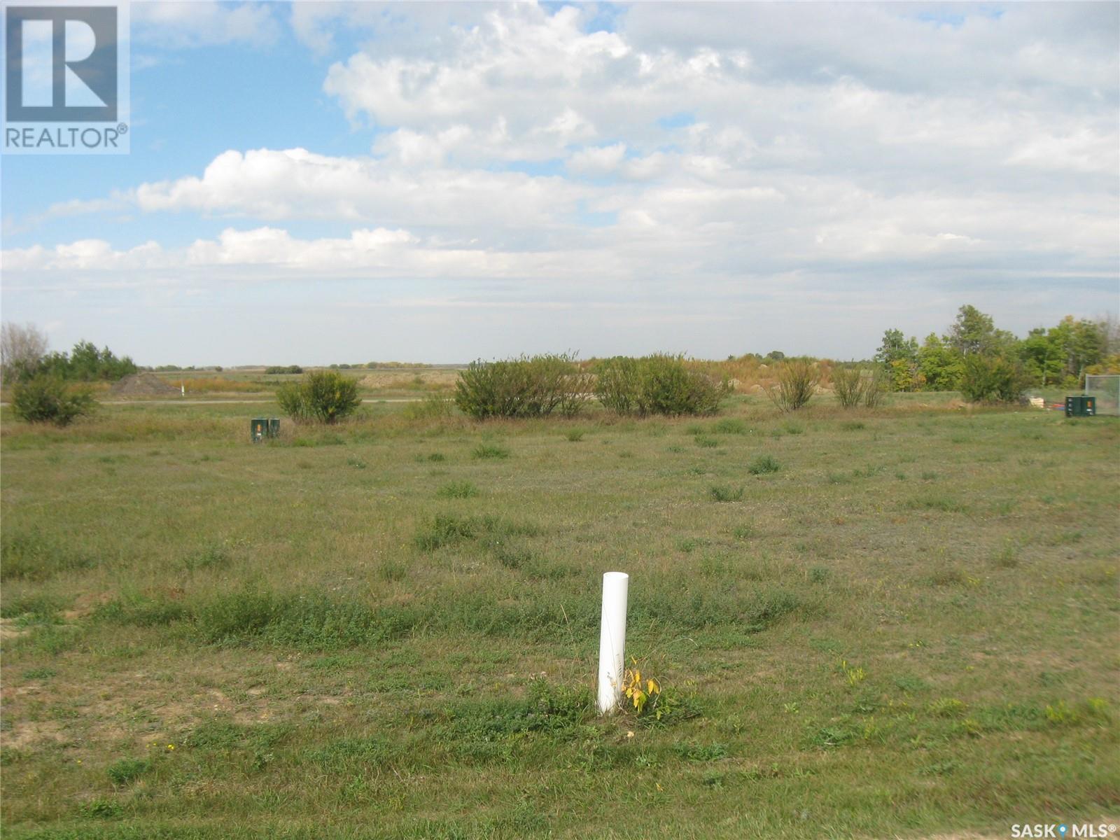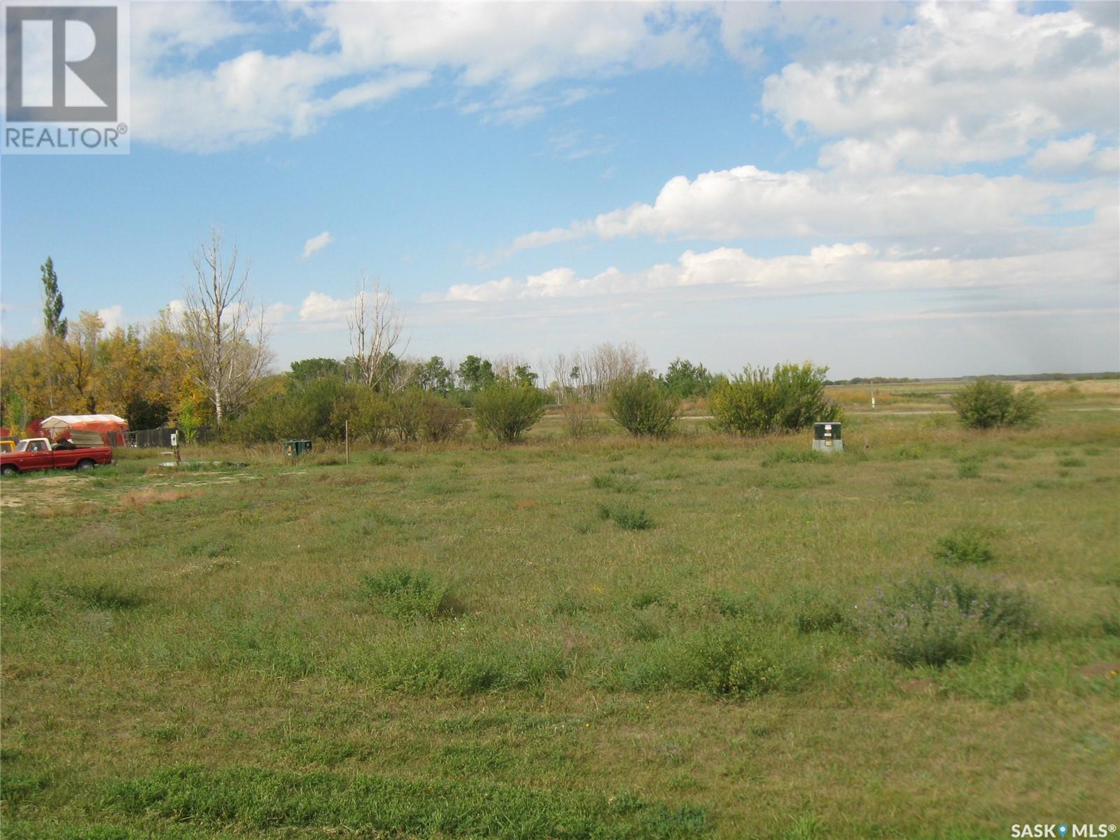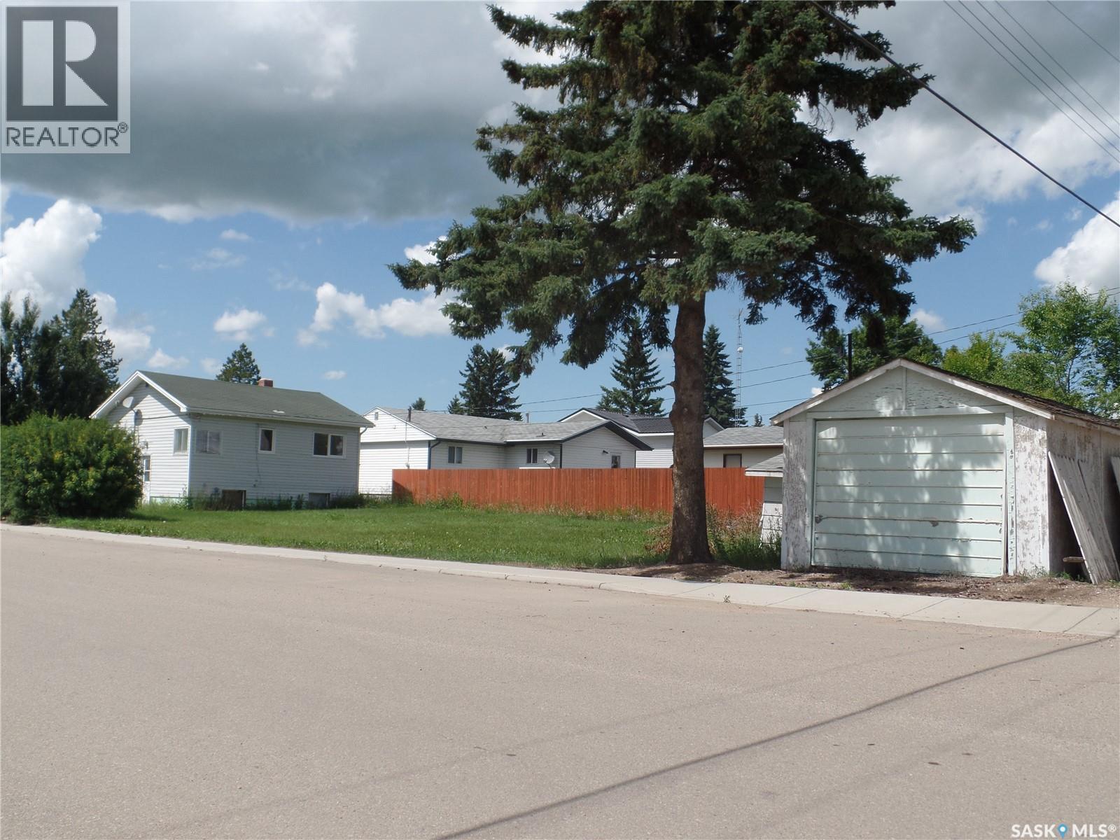750 Cory Street
Asquith, Saskatchewan
Build your dream home on one or multiple serviced lots in the Town of Asquith This 60 X 121 irregular lot gives the option the build a large bungalow or any style that of house you like. Only a short drive to Saskatoon, 3 golf courses and a regional park. The town has all amenities within walking distance as well as a K-12 school. Don't miss out on this great opportunity!!! (id:51699)
740 Cory Street
Asquith, Saskatchewan
Build your dream home on one or multiple serviced lots in the Town of Asquith This 60 X 121 irregular lot gives the option the build a large bungalow or any style that of house you like. Only a short drive to Saskatoon, 3 golf courses and a regional park. The town has all amenities within walking distance as well as a K-12 school. Don't miss out on this great opportunity!!! (id:51699)
720 Cory Street
Asquith, Saskatchewan
Build your dream home on one or multiple serviced lots in the Town of Asquith This 60 X 121 irregular lot gives the option the build a large bungalow or any style that of house you like. Only a short drive to Saskatoon, 3 golf courses and a regional park. The town has all amenities within walking distance as well as a K-12 school. Don't miss out on this great opportunity!!! (id:51699)
214 Stovel Avenue E
Melfort, Saskatchewan
A lot to love! Or build on I mean. 214 Stovel Ave E is cleared and ready to do something. Zoned R2. 50x125. 18x24 garage sits at back of lot...a place to store that building material. Only so many in fill lots left. Listed at $36,000. Call today to inquire more! (id:51699)
4901 Leader Street
Macklin, Saskatchewan
Welcome to this 632 sq ft. 3 bd, 1 bath, bungalow with a detached garage located on a 50ft x 148ft corner lot. This affordable home has 2 bedrooms, a 4 pc bath, dining area, and living room on main. Basement includes an additional 3rd bedroom, utility room and storage area. Items included are fridge, stove, washer, dryer. Buyer to verify all measurements. Call to view. Seller has not lived in property so can not verify everything is in workable order. Buyer to have verified upon purchase. (id:51699)





