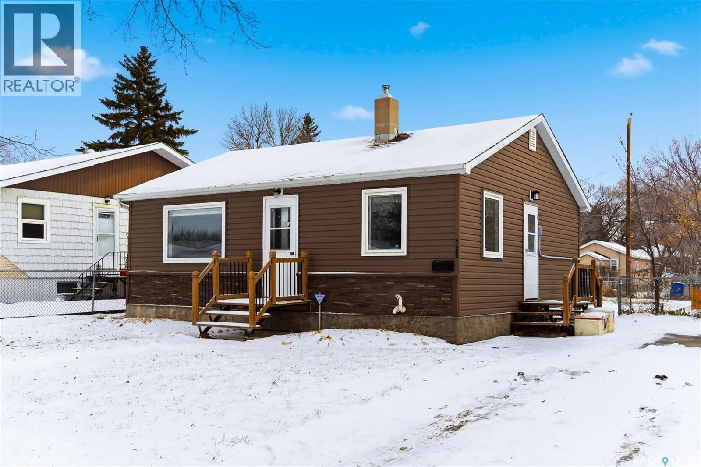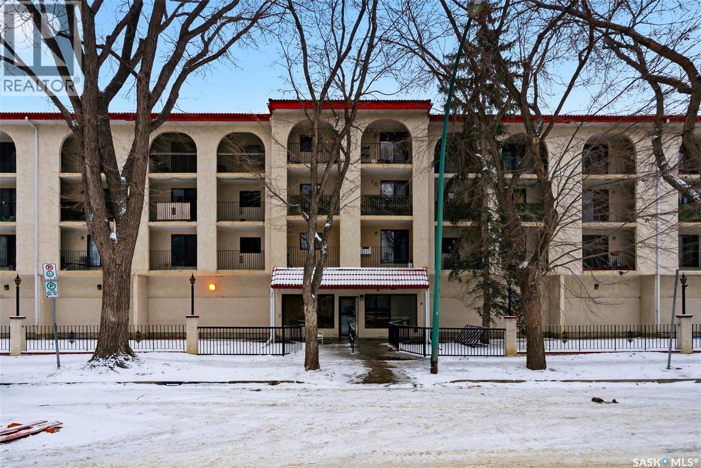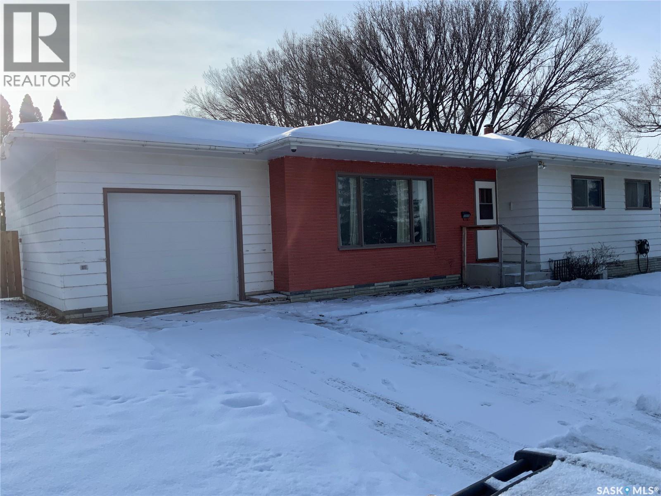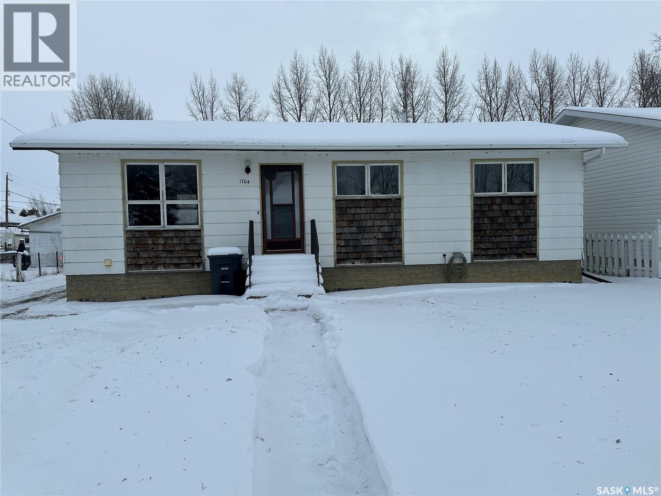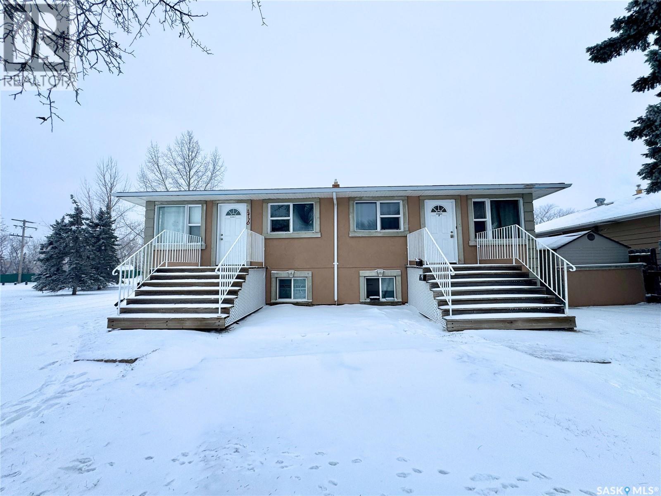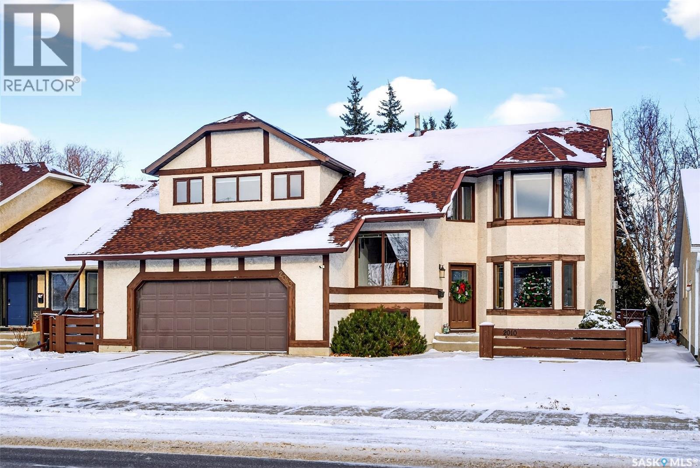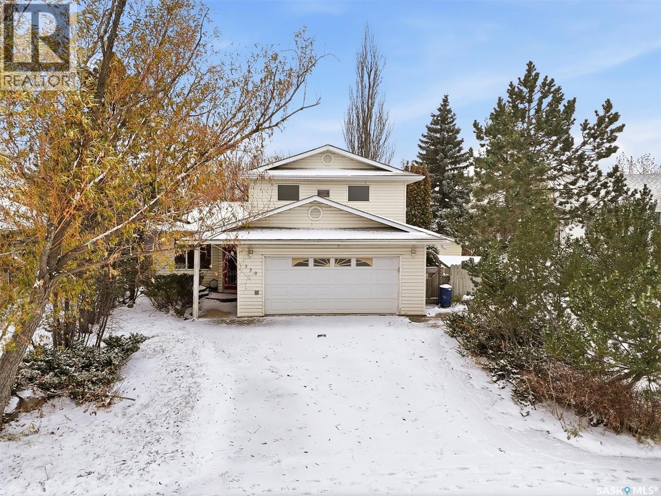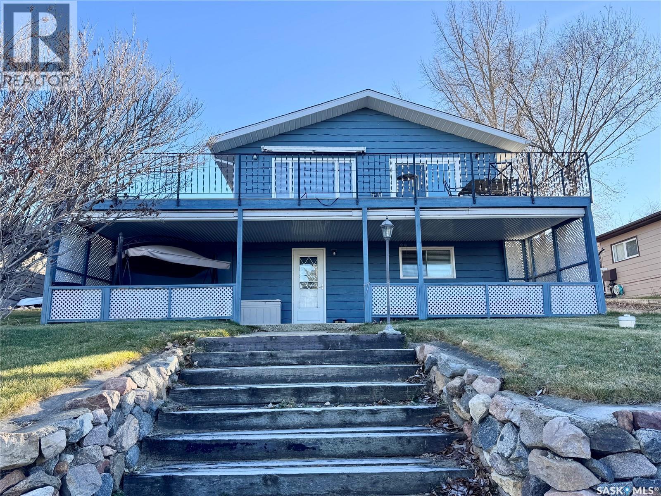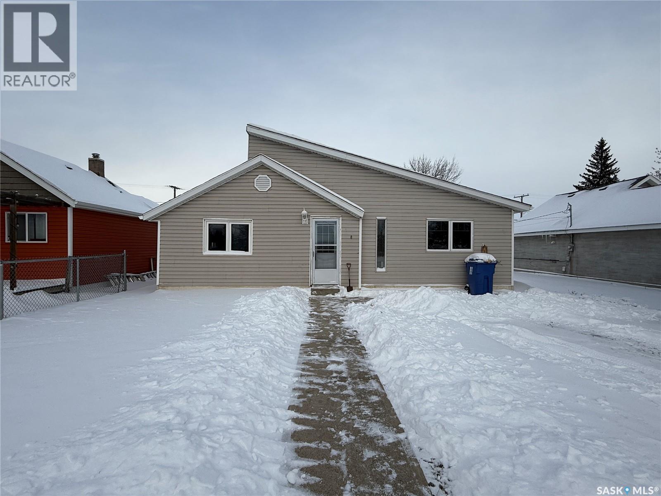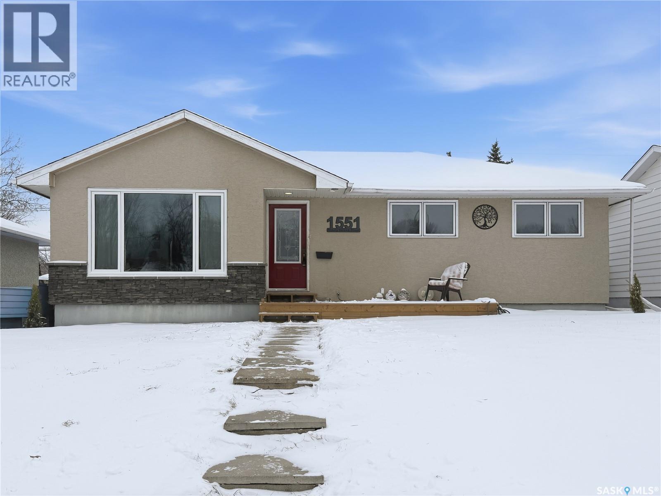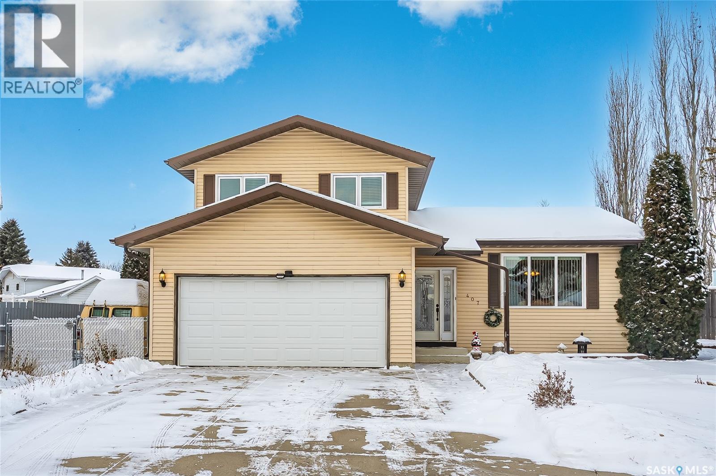10 Selkirk Crescent
Regina, Saskatchewan
Step inside this 1,824 sq. ft. 2 storey split home in sought-after Albert Park—a prime location just moments from Southland Mall, parks, schools, and convenient transit options. Designed with family living in mind, this 4-bedroom, 3-bathroom property blends generous space with great potential. A renovated kitchen, complete with sleek cabinetry and pot drawers, pot lighting, custom window coverings, updated flooring, and a full stainless steel appliance package (fridge, stove, microwave/hood fan, and built-in dishwasher). It opens seamlessly into a welcoming family room featuring an upgraded gas fireplace, soft carpeting, and patio doors that lead to a covered aggregate patio and good sized backyard—perfect for hosting or relaxing outdoors. Adjacent to the kitchen, the formal dining room offers a bright, open feel with its large window and easy flow into the living room, where expansive windows and upgraded carpeting create a warm, inviting setting for gatherings. The main floor also includes a flexible bedroom or office, a spacious laundry room with built-in cabinetry (washer and dryer included), and a convenient 3-piece bathroom. Upstairs, the primary bedroom provides comfort and privacy with double closets, upgraded carpet, and its own 3-piece ensuite. Two more bedrooms and a full 4-piece bathroom complete the upper level. The lower level adds even more versatility, offering a recreation/family area, a cozy den space, ample storage, and a dedicated utility room. A basement fridge and deep freeze are included as added bonuses (freezer in garage is included too). Notable upgrades include central air, central vac, newer shingles, updated flooring throughout, PVC fencing on one side of the yard, and an upgraded overhead garage door. The insulated double garage (24’D x 20’W) offers excellent space for parking and storage. This move-in-ready home delivers an exceptional blend of location, size, and quality—an ideal place for your next chapter. (id:51699)
725 Mctavish Street
Regina, Saskatchewan
Welcome to this super cozy home that some may say is small, BUT it is punching well above it’s weight inside + outside! You’ll love the great curb appeal, the generous driveway & the incredible opportunity that exists when your home is nestled on a double lot, which is 6250SQFT! Giving the opportunity for you to make your backyard dreams come true with a future garage, maybe an above ground pool or an epic garden space full of sunflowers! Inside the home has a fantastic floorplan perfect for a professional, smaller family, or even a retiree/investor! The main floor is filled with natural light from the updated PVC windows, with the living room being a nice size,easily accommodating a large couch & table space! The kitchen feels spacious & has a side door out to the driveway. The bedrooms are a good size and the bathroom features an amazingly deep tub that’s perfect for relaxing after the end of a long work day! The basement is as solid as they come and provides excellent storage and laundry space. Perks: Shingles, Vinyl siding, Softener system included, Sump Pump, BackFlow Prevention & more! Centrally located, you are within driving distance to amenities via Lewvan or Albert Street! This home is ready for you to call it your home sweet home! (id:51699)
213 2125 Osler Street
Regina, Saskatchewan
GREAT CONDO LOCATED CLOSE TO DOWNTOWN AND THE GENERAL HOSPITAL. 2ND FLOOR, STREET FACING, 814 SQUARE FFEET, 2 BEDROOM, 1 BATH WITH MULTIPLE FEATURES INCLUDING 1 PARKING SPOT, LARGE BALCONY, IN-UNIT LAUNDRY, LARGE OPEN CONCEPT LIVING/DINING AREA. ALL APPLIANCES INCLUDED AND MUCH MORE. (id:51699)
1320 J Avenue N
Saskatoon, Saskatchewan
Welcome to this 1144 sq ft bungalow in Hudson Bay Park. This home features 3 good size bedrooms upstairs, large kitchen with lots of counter space, and a good size dining area. Main floor laundry has been incorporated into the 4 piece main bathroom. Some newer flooring and paint. Downstairs is a mortgage helper 2 bedroom non-conforming suite. Large living room and kitchen area. Basement suite has its own laundry as well. All appliances included.10 in total. Single car attached garage with direct entry. New garage door and opener. Corner lot leaves lots of room for parking as well as the 3 off street parking spots. Shingles were replaced in 2021. Electrical service was updated in 2023. Close to all amenities. (id:51699)
1704 1st Avenue
Rosthern, Saskatchewan
Great starter home in Rosthern on a 60x150 lot! 960 sq ft 3 bed 1 bath home with an open basement ready for future development and a 12x24 detached garage in the back. New high efficient furnace was recently installed. Located close to the future new hospital! Rosthern has many amenities and is a great community. (id:51699)
2170 Borden Street
Regina, Saskatchewan
Great revenue 4 suite property in an excellent location Each of the 4 units have separate power and water meters. Upper units are 2 bedroom suites, lower units are 1 bedroom suites. There is also electrified private parking for the units as well. For more info, call agent. (id:51699)
2010 Assiniboine Avenue E
Regina, Saskatchewan
Welcome to a home where every detail has been thoughtfully cared for, every upgrade chosen with intention, and located in Richmond Place. Nestled along a quiet arm of green space that gently unfolds into a walking path, this 3 bed, 4 bath, 2227 sq/ft, 2-storey home offers plenty of space for your family. Step inside and feel instantly at ease. Sunlight filters throughout the main floor with multiple bay windows at the front and back of the home and updated laminate flooring. The kitchen is beautifully updated with sleek quartz countertops and a gas stove for the passionate cook. Upstairs is where this home truly shines. The 22' x 17' loft, complete with 9’ ceilings, a gas fireplace serves as the heartbeat of the home. Whether it's movie nights, quiet reading hours, or a cozy family retreat, this is the space you’ll use more than any other. All of the bedrooms include a built-in writing desk with dedicated lighting perfect for kids homework or creative projects along with large bay windows. The expansive primary bedroom features a built-in make up spot, a walk-in closet and a refreshed ensuite featuring a resurfaced jet tub and spacious shower. Recent renovations include some of the popcorn ceiling on the 2nd floor was removed and the entire house was painted for a fresh look. Most of the light fixtures have been updated with dimmable switches. The basement continues the theme of warmth and comfort with a second gas fireplace in the recreation room, a den and 2-pc bath. Patio doors open directly from the kitchen to an updated cedar deck and spacious paving-stone patio—your go-to setting for lazy summer afternoons or family BBQs. The fully fenced yard provides a safe place for your dog to roam, while the green-space beyond adds a natural buffer that enhances both privacy and peace. The oversized double detached garage is 24’X24’ and is heated. Additional Upgrades: Flooring (2016), shingles by Wheatland roofing (2016), hi-efficient furnace (2016) As per the Seller’s direction, all offers will be presented on 12/14/2025 5:00AM. (id:51699)
330 Fehr Crescent
Martensville, Saskatchewan
Welcome to 330 Fehr Crescent. This home is located on large pie shaped lot on a quiet crescent in Martensville. Enjoy your large back yard that is fully fenced, lots of mature trees and a large shed. The lot does have a back lane that gives you the option of rv parking and or a detached future garage. Out front you have a double interlocking block driveway that leads to the double attached garage that is heated! Once inside you will find a very spacious home that has 1820 square feet spread over two levels. The main floor has a large foyer, formal dining room, large kitchen, den, 2 piece bath and a large living room that features a gas fire place. Upstairs features a huge master bedroom with a walk in closet, gas fireplace, ensuite bathroom with a separate jetted tub! Also on the upper level is another 4 pc bathroom and two more bedrooms. The basement has a storage room, utility room and a bedroom with a walk through closet to the 4 pc ensuite. The basement could also be used as a small family room. Call today to view!! (id:51699)
69 Snedden Crescent
Maple Bush Rm No. 224, Saskatchewan
Don’t miss this rare opportunity to own a beautifully updated lake property located in one of the nicest and most sought-after lake communities in Saskatchewan. Located in Palliser Provincial Park on Lake Diefenbaker (voted top regional park in 2024). This move in ready home features 2 bedrooms, 2 bathrooms, and a fully renovated kitchen complete with sleek white, soft-close cabinetry, stainless steel appliances, and an eat-at bar perfect for family and guests. The bright and open main floor showcases stunning views of the lake, with direct access to the expansive front deck where you can enjoy the scenery from sunrise to sunset. The wrap-around deck offers multiple outdoor living spaces, while the private rear yard provides an ideal setting for relaxing, entertaining, and enjoying smores around the firepit. Located just a short stroll from some of the most beautiful stretches of beach in the entire park. Additional features include updated flooring throughout the main floor, ample off-street parking and excellent proximity to all of the parks amenities. Palliser Regional park offers a golf course, heated swimming pool, community hall, concession, play grounds and more. Whether you’re seeking a full-time retreat or the perfect getaway, this exceptional lake property delivers comfort, style, and one of the best beachside locations Lake Diefenbaker has to offer. (id:51699)
470 2nd Avenue W
Melville, Saskatchewan
470 2nd Ave W in Melville is one of those little places with more potential than you first expect. Whether you’re dipping your toes into the rental market or looking for a low-maintenance home of your own, this two-bedroom, one-bath layout offers good space where it counts. The living room is comfortable, the kitchen has plenty of room, and the updated countertops give it a nice refresh. There’s no basement to worry about, and laundry is conveniently located in the utility area. Originally built in 1915 and renovated since 2010, it’s been a rental ever since. Some updates have already been tackled — recently refreshed bedroom floors and carpet add a cozy, clean feel, so you’ve got a bit of a head start. Outside, the front yard is about as low-maintenance as it gets (no mower required — that’s a win!). Out back you’ll find a deck for enjoying sunny afternoons, plus two sheds to keep the extras neatly tucked away. A manageable 864 sq ft footprint, and room to put your own stamp on it… all without stretching the budget. If you’re looking for potential, this one’s worth a look! (id:51699)
1551 92nd Street
North Battleford, Saskatchewan
Welcome to this charming and beautifully updated 1082 sqft west-side bungalow! This home features 5 bedrooms, 2 full bathrooms, and a bright open-concept main floor layout. The main level has been tastefully renovated with a modern kitchen, new front window, new patio doors, a fresh coat of paint, and a fully updated main bathroom. The partially finished basement provides excellent additional living space, complete with 2 bedrooms, a large family room, and a full 4-piece bathroom featuring an air-jet tub. The perfect retreat for guests or family. Outside, enjoy a fully fenced backyard, single detached garage, and a great front porch deck that adds to the home's cute curb appeal. Ideally located directly across from beautiful green space and close to numerous schools and parks, this home offers both privacy and convenience in a desirable west-side neighbourhood. Numerous major upgrades for ultimate comfort and efficiency include extra insulation added to both the exterior and attic, newer shingles, a high-efficiency furnace, central air conditioning, air exchanger, on-demand hot water, water softener, and more!. A move-in-ready opportunity that perfectly blends character, comfort, and modern living! Call your agent today! (id:51699)
407 Bowman Crescent
Saskatoon, Saskatchewan
Original owner time to sell! Check out this wonderful 2 storey split tucked in the back corner of Bowman Cres. This wonderful and rare 2 storey split boasts 1500sqft/2. 3 bedrooms and 3 baths, basement has 2 den's that could be bedrooms but do not have windows. Main floor features a good sized living room, kitchen, dining and family area. Has a 2 pc bath and laundry closet as well. Also direct entry to the 2 car attached garage. Patio door to the sprawling west facing backyard. The 2nd level features 3 spacious bedrooms and 2 baths. Master bedroom has 2 closets and a 3 pc ensuite bath with new vinyl plank flooring and shower head. The fully developed basement features 2 den's that could be used as bedrooms, a family area, 3 pc bath and utility room. Extra's include C/A, Newer windows in 2014, shingles in 2019, water heater in 2021, fresh paint, some new flooring and more. Excellent location with huge yard close to Dundonald and St. Peter's elementary schools and parks. Great family home ready for a new family! Don't miss out on this one! Call your favourite Realtor for a private showing today! (id:51699)


