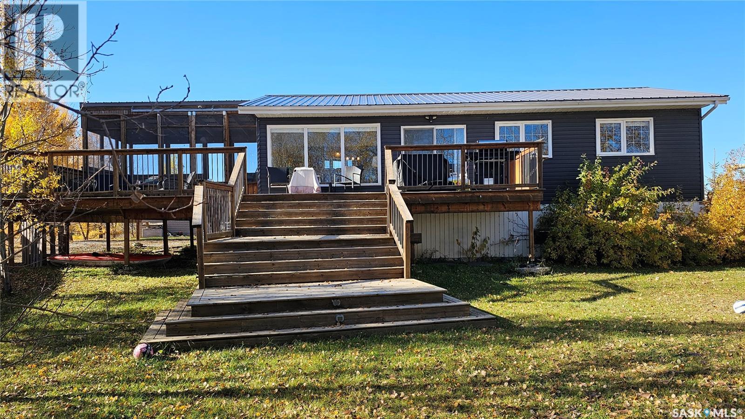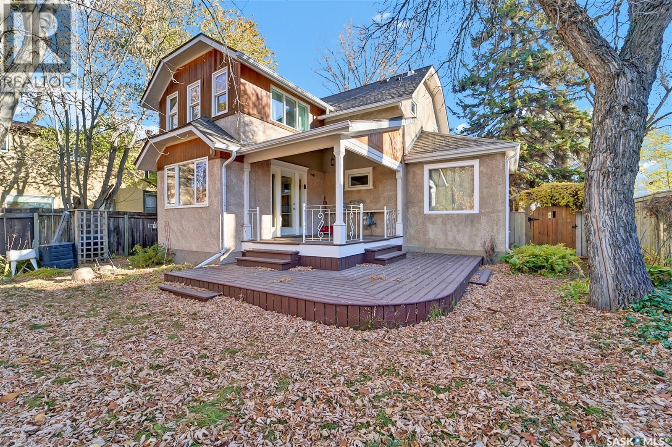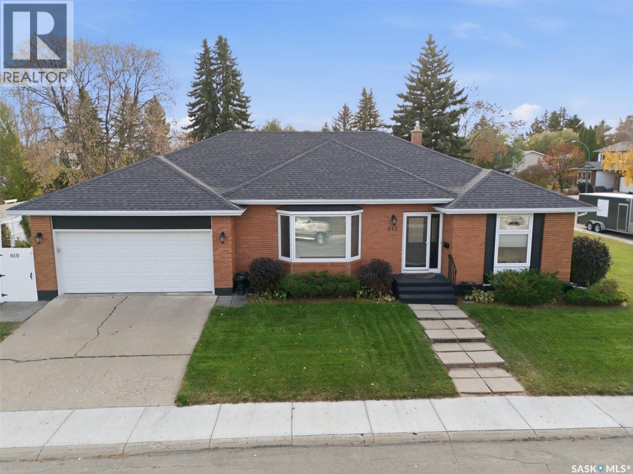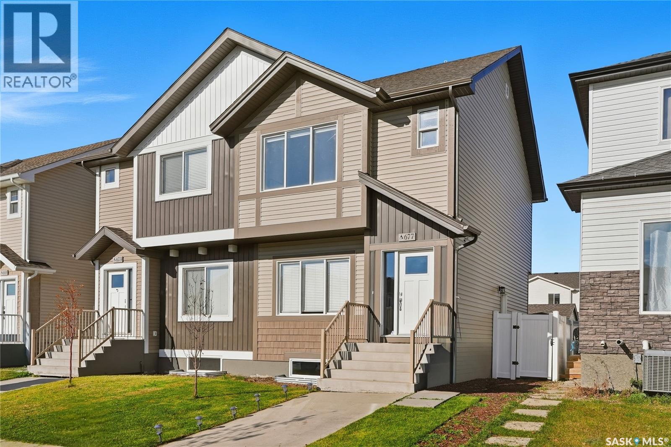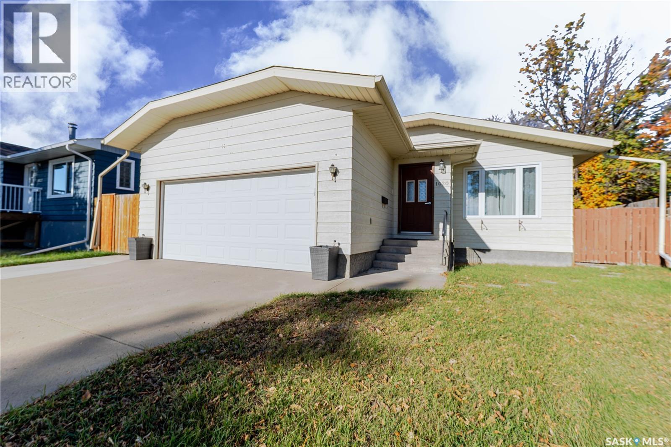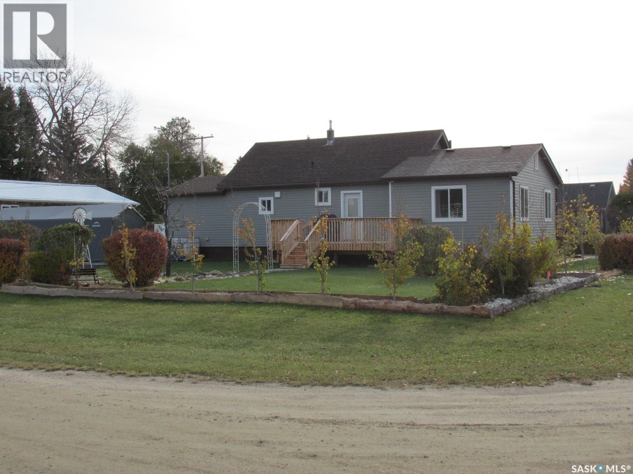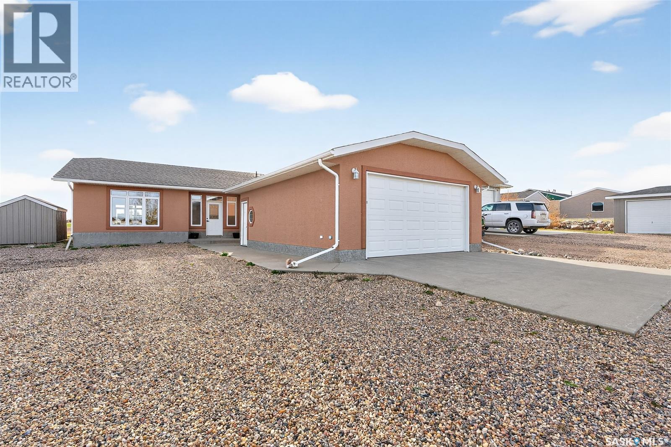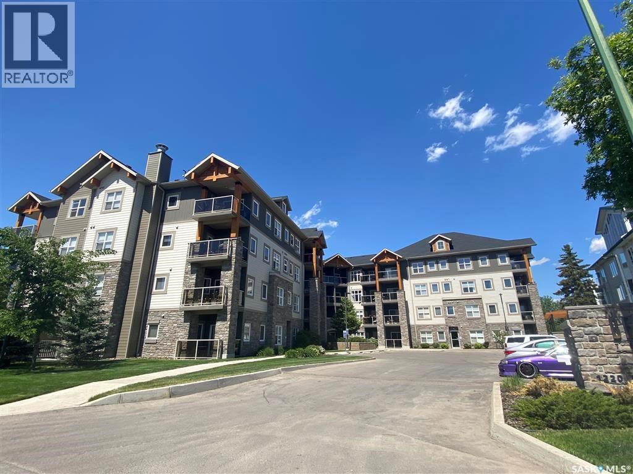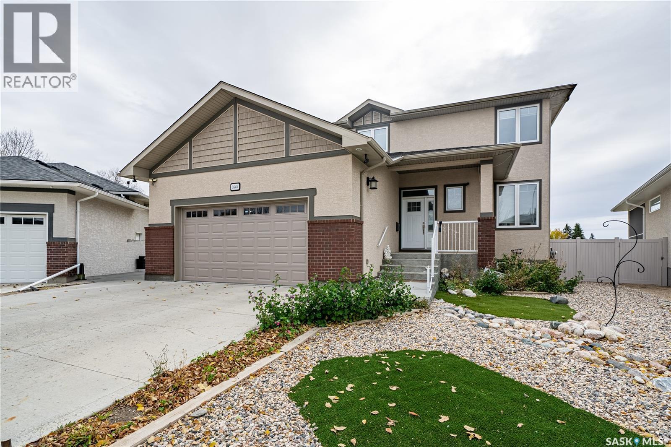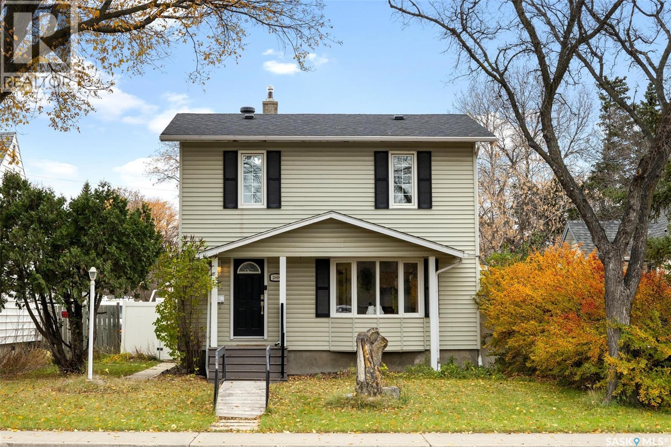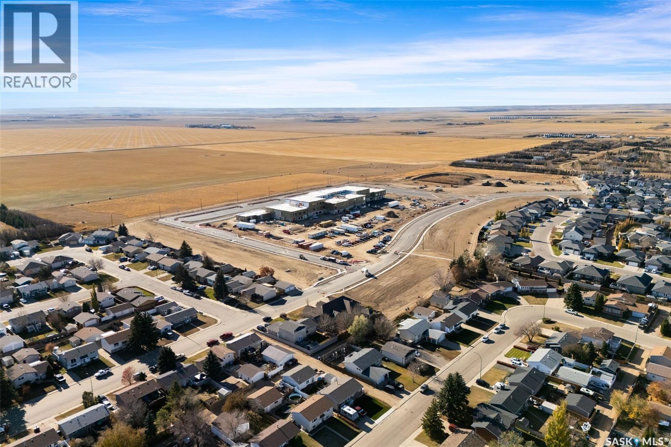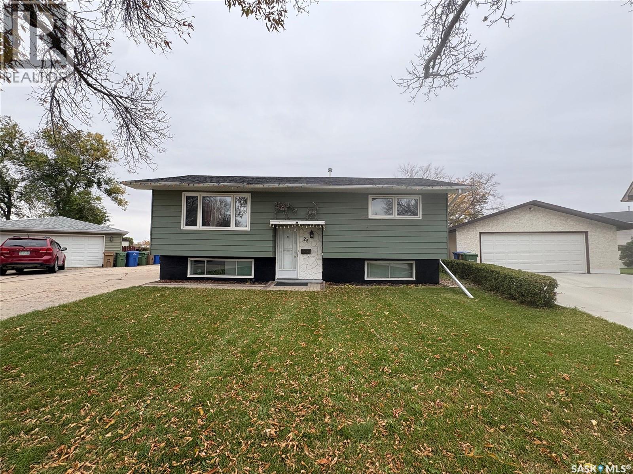38 Lucien Lakeshore Drive
Three Lakes Rm No. 400, Saskatchewan
Enjoy year-round lakefront living at 38 Lucien Lakeshore Drive, a 960 sq ft four-season bungalow with direct water access and no stairs to the shore. This cabin offers 4 bedrooms and 2 bathrooms (3 up, 1 down + potential 5th bedroom). The bright open-concept kitchen, dining, and living area features large lake-facing windows and stainless-steel appliances, including an island and bay-window nook. A large screened-in covered porch welcomes you at the entry—perfect for extra seating or summer dining. The spacious deck overlooks the yard and provides plenty of space for BBQs and outdoor furniture. The level yard has room for kids to play, a firepit area, and two storage sheds—one oversized for lake gear and one smaller for tools or toys. The basement is built with ICF walls, offering high ceilings and a partially finished layout including laundry, a 3-piece bath, and one bedroom, with room to add another. Utilities and features include: 1,800 gal. water storage (hauled from Middle Lake), 2,500 gal. septic tank, Metal roof, Vinyl plank flooring throughout, Central air conditioning, Sump pump, Starlink internet equipment included. Located about 35 km North of Humboldt, Lucien Lake is a popular family-friendly destination with a regional park, sandy beaches, boat launch, and excellent fishing for walleye, northern pike, and perch. This move-in-ready lakefront property offers great indoor and outdoor space, modern utilities, and one of the most accessible waterfront lots on Lucien Lake—ideal for both summer fun and year-round enjoyment. (id:51699)
927 10th Avenue N
Saskatoon, Saskatchewan
Welcome to 927 10th Avenue North — a beautifully preserved 2-storey character home nestled in the heart of Saskatoon’s desirable City Park neighborhood. Bursting with timeless charm and unmatched curb appeal, this 1927 home overlooking Wilson Park’s playground and community garden. Offering 1,283 sq. ft. of living space plus a finished detached garage, this 3-bedroom, 3-bathroom residence blends historic character with thoughtful modern updates. The main floor features beautiful hardwood flooring, an inviting living room with adjoining office space, and a bright dining area perfect for gatherings. The kitchen provides a functional layout with plenty of potential to personalize to your taste(new fridge and oven). Upstairs, you’ll find three comfortable bedrooms, The finished basement adds extra living space with a cozy family room, 3-piece bath, and convenient laundry area. Outside, enjoy a covered front verandah, wrap-around deck, and a beautifully landscaped yard with mature trees, perennials, and fruit trees — the perfect balance of privacy and charm. Located just one block from the Meewasin Trail and the river, and a short walk to RUH, City Hospital, the University of Saskatchewan, and downtown, this home truly combines architectural beauty, comfort, and convenience. Book your private showing today and fall in love with the character, lifestyle, and location that 927 10th Avenue North has to offer. (id:51699)
619 Trent Crescent
Saskatoon, Saskatchewan
Welcome to 619 Trent Crescent! Nestled in the desirable East College Park neighbourhood, this inviting property sits on a spacious corner lot along a quiet crescent that is just steps from parks, schools, and convenient bus routes. The main floor offers a bright, welcoming layout featuring a generous living room and a formal dining area, perfect for entertaining. Toward the back of the home, you’ll find a cozy family room complete with a charming, fully operational wood-burning fireplace and direct access to the backyard. Three comfortable bedrooms, two bathrooms and main floor laundry complete the main level, including a primary suite with double closets and a private 3-piece ensuite. The partially finished basement offers great potential for future development and could easily be converted into a suite, with a separate side entrance and kitchen area already in place. Don’t miss your chance to make this wonderful home your's call for your private showing today!! As per the Seller’s direction, all offers will be presented on 10/30/2025 7:00PM. (id:51699)
677 Feheregyhazi Boulevard
Saskatoon, Saskatchewan
Modern construction without the wait! This 2 Story Semi-detached home hits the mark with a fantastic layout. The main floor feels bright and spacious with 9’ ceilings and south facing windows. An electric fireplace with tile feature anchors the living room with plenty of space for hosting friends or cozy movie nights. In the kitchen you will find a clean design with modern cabinetry, quartz counters, and an island that is perfect for entertaining. A full dining space is adjacent to allow for a large table and has included organizers for extra storage. Upstairs you will find a large primary bedroom with walk-in closet and an ensuite that is sure to get your attention. Not only is this bathroom a fair size but you have a dual vanity, and an oversized shower with glass door and tile surround. Additionally on this floor there are 2 secondary bedrooms, a 4 piece bathroom, and a large dedicated laundry room that will make chores a breeze. Stepping to the backyard there is a rear entrance (with a 2pc bathroom and closet) and direct access to a deck space. Perfect for cooking up a storm on the BBQ or relaxing - this is your own private yard! A walk way leads you next to the double detached garage; a welcome haven for keeping your vehicles out of coming weather. The basement is open for development and provides even more value with a separate entrance that connects to the main floor. Other notable features include custom blinds, central a/c, and landscaped yard with underground sprinklers. Clean, modern, and turn-key! Don’t hesitate to book a showing on this beautiful home, Call Today! (id:51699)
1020 Caribou Street W
Moose Jaw, Saskatchewan
Tastefully updated 3-bedroom, 3-bath bungalow in the desirable Palliser neighborhood. Vinyl plank flooring throughout and updated windows installed 7 years ago fill the home with natural light. The 2022 kitchen remodel features quartz countertops, custom cabinetry, a spacious pantry, under-cabinet lighting, and an eat-in dining area. French doors open to a covered composite deck, ideal for relaxing or entertaining. The yard includes updated fencing on two sides and a newer vinyl shed for storage. The main floor offers two bedrooms, including a primary with a 2-piece ensuite, a 4-piece bath, and a convenient laundry room. The basement features a family room, a third bedroom, storage, utility room, office area, and a 3-piece bath. Additional highlights include a high-efficiency furnace, central air conditioning, heated double attached garage, large driveway, and gas BBQ hookups. Book your showing today! (id:51699)
302 Rustad Avenue
White Fox, Saskatchewan
Turn key house with beautiful gardens is awaiting you! This 1206 sq ft home has undergone major renovations, with an addition of the 2 bedrooms and an additional bath, deck, covered deck with the hot tub, pot lights in the addition and around the soffits, water heater replaced, electrical upgrades and much more. SAMA states addition was put in 2024 (seller states that it was finished in 2025). There has been an extensive amount of work put into the landscaping, including tons of rock, numerous trees planted and more. As you come into the home, it welcomes you with a nice size entry, with the laundry on the main floor, eat-in kitchen with the coffee nook and a cozy living room. This 3 bedroom home features 2 bedrooms / 2 baths on the main floor, plus 1 bonus bedroom and a den upstairs. Basement offers extra space for storage, along with storage cabinets and a storage room. Outside you will find the beautiful gardens. There is a seacan container for storage, 2 sheds, greenhouse, 2 tarp-covered parking spots plus a long rock driveway, garden plot and numerous perennials. There is power to the shed, greenhouse and the power available for the engine block heaters in the car tarps. There are strawberries, raspberries, cherries, Saskatoons, cranberry, apples, asparagus - this is “orchard in the village”! Located on 0.39 acres if feels like an acreage, with the convenience of being in the quiet village of White Fox, close to the school (plus there is a new daycare is being built), only 13km to Nipawin. This property comes fully furnished, with all appliances and kitchenware, plus with the yard maintenance tools and equipment. This is a turn-key sale! If you are looking to escape the hustle and bustle of the city and enjoy the gardening, this is a great option for you! Phone today! (id:51699)
8 Sunrise Boulevard
Craik Rm No. 222, Saskatchewan
Lake and Golf Course Living at Serenity Cove! Welcome to this 2010-built home overlooking Arm Lake and the beautiful Craik Golf Course. Featuring 9-foot ceilings, large windows, and an open-concept living space filled with natural light. Two generous bedrooms and two full bathrooms offer comfort and privacy. Enjoy the best of outdoor living with two patio areas — one facing the lake and one overlooking the golf course. The home includes natural gas heat, central air, a three-sided gas fireplace, cistern and septic, and shared underground sprinklers in the backyard. A heated 28' x 22' double garage provides plenty of room for vehicles, tools, and your golf or lake gear. Recent updates include freshly painted exterior stucco (2023), new pergola, built-in planters and privacy fence (2023), and new interior paint and carpet (2025). This property comes fully equipped and move-in ready, with two high-end golf carts, two kayaks, a large garden shed, tools, fire pit, two patio furniture sets, and a BBQ — all included! A perfect year-round retreat or easy-care home where you can golf in the morning, kayak in the afternoon, and relax by the fire in the evening. (id:51699)
117 1220 Blackfoot Drive
Regina, Saskatchewan
Please note: the seller will pre-pay the condo fees for one year on any purchase. Large 1 bedroom unit with two full baths and 2 underground parking stalls located in the prestigious Bellagio building. Bright open floor plan with southern exposure. Attractive dark maple cabinets and vanities with quartz countertops. Walk in closet and full bath off of the bedroom. Conveniently located main floor unit. This upscale building features an owners lounge (currently under repair) and fully equipped fitness centre. Excellent location across from Wascana Park and within easy walking distance to the Conexus Arts Centre. Centrally located between downtown and the University and near the Wascana Rehab Centre. Parking stalls 59 and 125 included (id:51699)
3545 Evans Court
Regina, Saskatchewan
Welcome to this 3545 Evans Court home, Fiorante Built home designed to offer expansive living space for large families or anyone who enjoys room to spread out. Home & Garage built on piles With 6 spacious bedrooms, 4 full bathrooms, 16 x 11 sq ft Office and Bonus room. This home features 2 master suites on Each floor, this home combines style, comfort, and versatility like no other, Location is simply amazing! University is close by, Wascana Lake basically across the street & many nearby amenities! each generously sized to accommodate all your family’s needs. Whether for children, guests, or even a home office, there’s a perfect space for everyone. Main floor has Open concept kitchen and living room. There is one Master bedroom and secondary bedroom on Main floor. There is a walk in sound proof Laundry. Office is located in between main and second floor where you can enjoy the green space view. 2nd floor has 3 bedroom, 1 Master bedroom and Bonus room. Basement has separate entry, rough in for future kitchen , laundry, bathroom all setup for future legal basement suite The backyard of the home opens up to beautiful green spaces, providing a tranquil retreat where you can enjoy the fresh air, have barbecues, or watch the kids play. This triple garage is a true standout feature. Offering plenty of space for three cars, this garage ensures you never have to worry about parking or storage. There’s room for vehicles, Boat/RV. tools, or even a small workshop. This home is a true gem! (id:51699)
2808 Montague Street
Regina, Saskatchewan
Timeless character and modern design come together in this beautifully renovated 2,049 sq ft home in the highly desirable area of River Heights. 2808 Montague is set on a large 5,715 sq. ft. lot, and this property provides both comfort and space inside and out. The main floor features a renovated kitchen designed with striking black shaker cabinets, quartz countertops, a gas stove, and a stainless steel farmhouse apron sink. The black and white patterned vinyl tile adds a touch of vintage charm, tying together the kitchen’s modern-meets-classic aesthetic. The inviting living room showcases a traditional mantle with a gas fireplace, while the dining room exudes character with its bay window and ceiling medallion, adding architectural detail and warmth. A secondary sunk-in living room offers an additional gathering space, complete with an electric fireplace - perfect for those cozy evenings. Practicality meets design in the spacious mudroom, which includes main-floor laundry and garden doors leading to the backyard and deck, ideal for relaxing or entertaining. A convenient powder room with a pedestal sink completes the main floor. Upstairs, the primary bedroom impresses with vaulted 10-foot ceilings and its own gas fireplace, creating a luxurious retreat. The adjoining sunroom is a standout feature - bright, peaceful, and truly special. To top it off, the walk in closet adds the perfect finishing touch. The main bathroom has been thoughtfully renovated with a traditional double-sink vanity and a cast iron clawfoot tub, adding a timeless vintage touch. Two additional well-sized bedrooms complete the upper level. Outside, the double detached heated garage - with two extra adjacent parking spaces - provides ample room for vehicles and storage. Altogether, this home perfectly balances character and comfort, offering versatile living spaces and a thoughtfully updated interior that feels both welcoming and refined. As per the Seller’s direction, all offers will be presented on 10/27/2025 7:00PM. (id:51699)
81 Fullerton Road
Moose Jaw, Saskatchewan
Nestled in the southeastern corner of Moose Jaw, the burgeoning neighborhood of Westheath invites you to discover a blend of comfort, style, and convenience. With Phases 1 through 4 already blossoming into a vibrant community, we are thrilled to unveil Phases 5 and 6, where 52 newly available lots await your vision. Starting at a competitive $83,334, these lots are strategically positioned around the emerging Super School, offering not only educational excellence but also promising a hub of community engagement. Westheath’s prime location ensures access to local amenities, the RCAF base at 15 Wing, and major highways, making it an ideal choice for both daily conveniences and long-term growth. Imagine strolling along scenic walking paths, watching children play in thoughtfully designed parks, or cooling off at the splash pad on a warm summer day. These community features cater to diverse lifestyles, creating an inviting environment for families and individuals alike. Whether you are a builder eager to develop or a family ready to shape a forever home, Westheath is your canvas. Envision a community where educational excellence meets a community-focused spirit, fostering a genuine sense of belonging. As a resident, you'll be part of a neighborhood that not only welcomes growth but also nurtures it. This is your invitation to join a thriving community poised for continued development. Reach out today to secure your perfect lot and start building the home of your dreams in Westheath. Embrace the opportunity to be part of something extraordinary. CLICK ON THE MULTIMEDIA LINK FOR A FULL VISUAL TOUR AND CALL TODAY! (id:51699)
26 Bedford Crescent
Regina, Saskatchewan
Charming starter home & investor/revenue property in the heart of Glencairn! Family-friendly neighbourhood close to schools, parks, shopping, and all east-end amenities. Situated on a massive pie-shaped lot of over 11,000 sq. ft., this home offers plenty of space and potential for outdoor living or future development. The main floor features a bright open layout with a spacious living room, modern kitchen, two bedrooms, and a four-piece bathroom. Step out to the deck overlooking the large backyard — perfect for entertaining. The fully developed basement includes a kitchenette, large rec room, two additional bedrooms, and a beautifully renovated four-piece bathroom (2022). Updates include a 200-amp electrical panel and a double detached garage with ample parking. Ideal for families, investors, or anyone looking for extra space in a great location! (id:51699)

