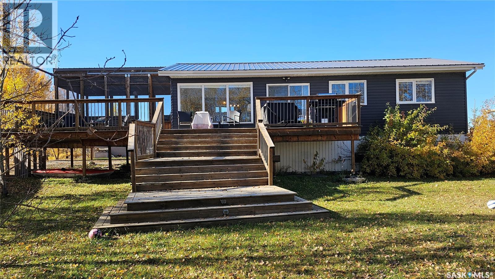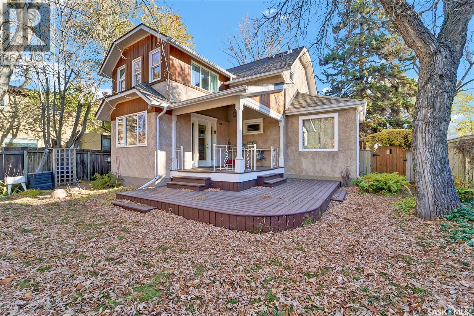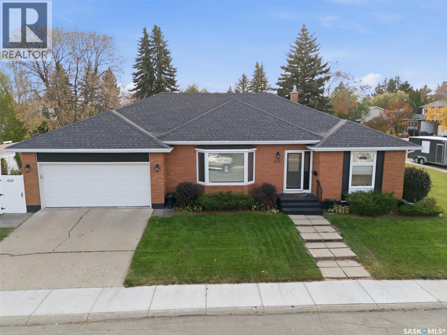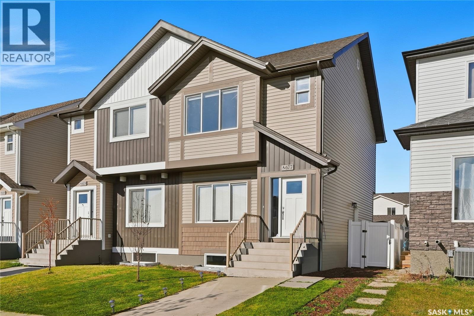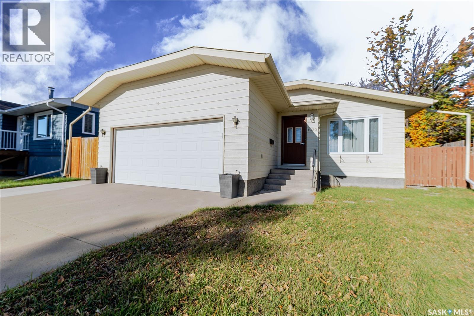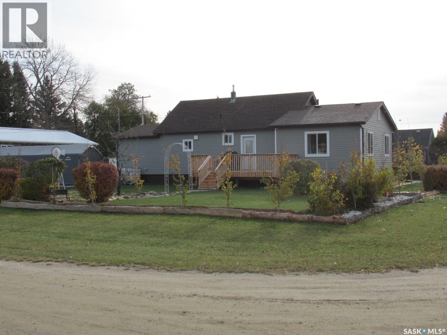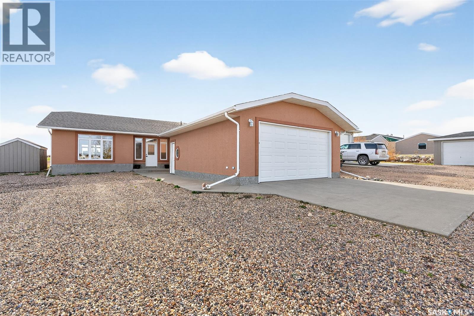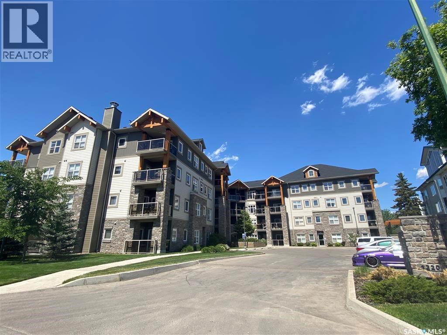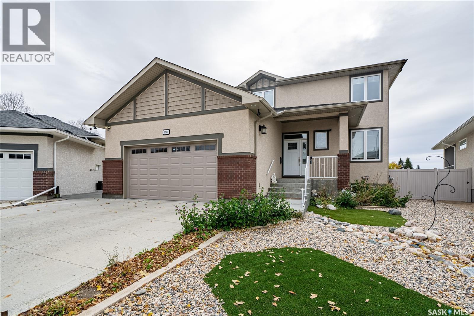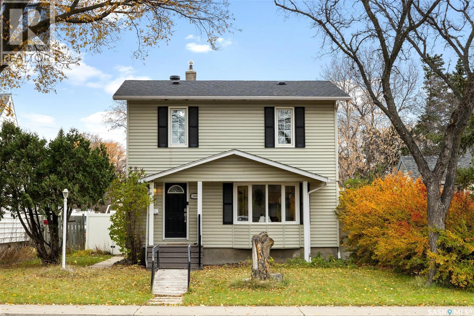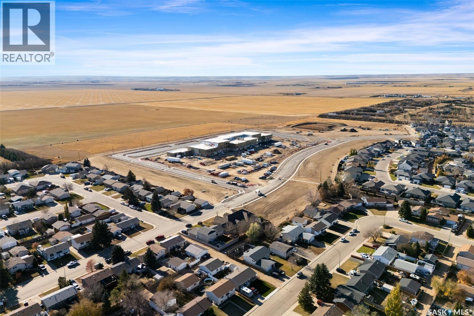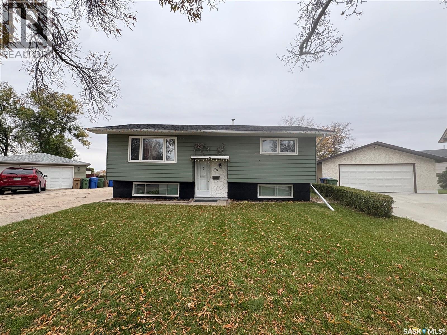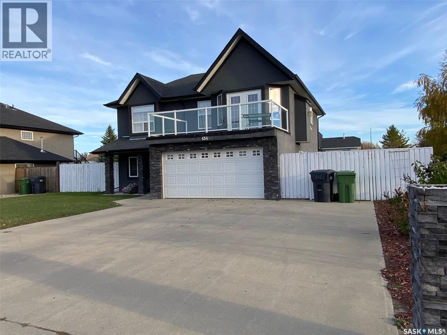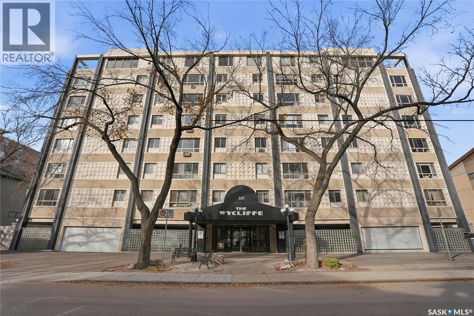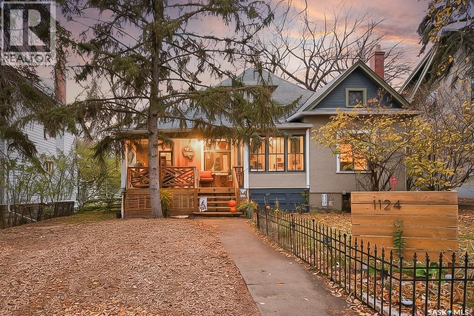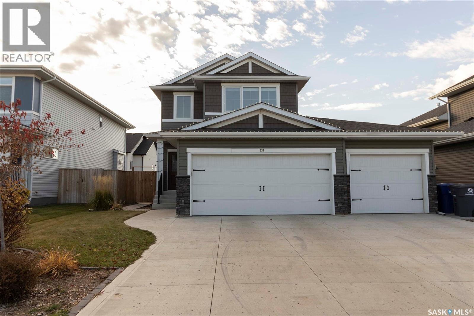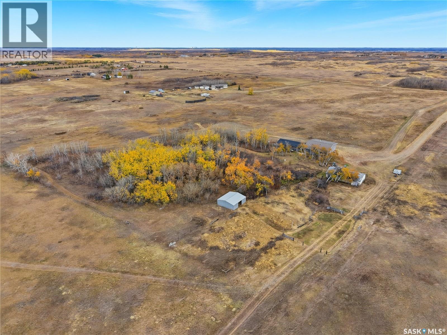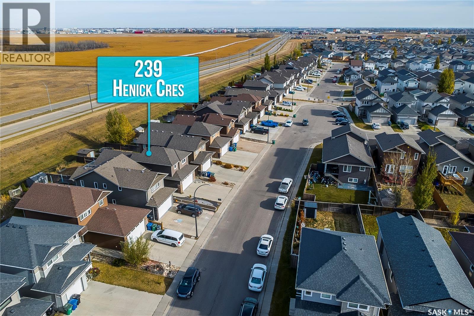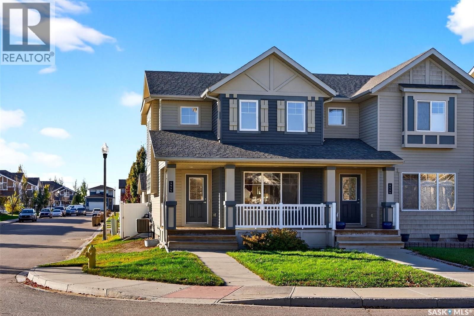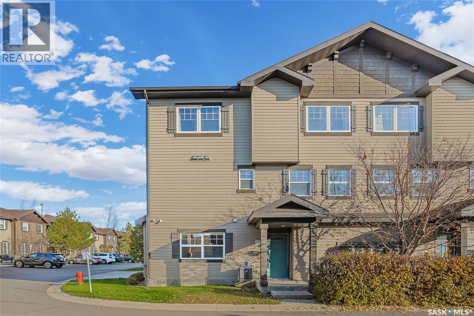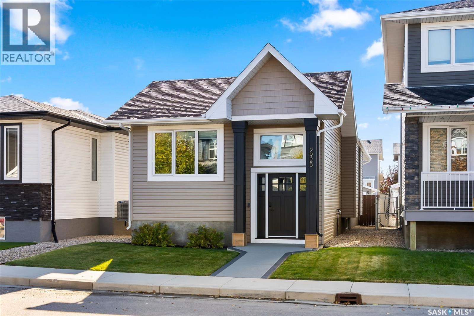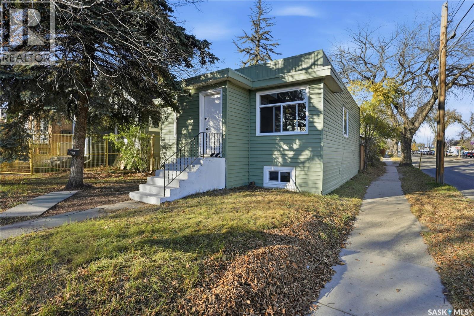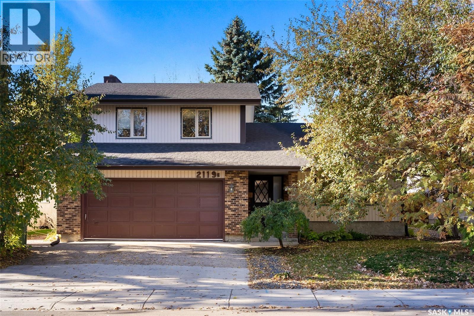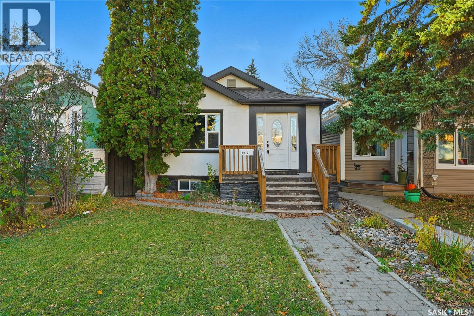38 Lucien Lakeshore Drive
Three Lakes Rm No. 400, Saskatchewan
Enjoy year-round lakefront living at 38 Lucien Lakeshore Drive, a 960 sq ft four-season bungalow with direct water access and no stairs to the shore. This cabin offers 4 bedrooms and 2 bathrooms (3 up, 1 down + potential 5th bedroom). The bright open-concept kitchen, dining, and living area features large lake-facing windows and stainless-steel appliances, including an island and bay-window nook. A large screened-in covered porch welcomes you at the entry—perfect for extra seating or summer dining. The spacious deck overlooks the yard and provides plenty of space for BBQs and outdoor furniture. The level yard has room for kids to play, a firepit area, and two storage sheds—one oversized for lake gear and one smaller for tools or toys. The basement is built with ICF walls, offering high ceilings and a partially finished layout including laundry, a 3-piece bath, and one bedroom, with room to add another. Utilities and features include: 1,800 gal. water storage (hauled from Middle Lake), 2,500 gal. septic tank, Metal roof, Vinyl plank flooring throughout, Central air conditioning, Sump pump, Starlink internet equipment included. Located about 35 km North of Humboldt, Lucien Lake is a popular family-friendly destination with a regional park, sandy beaches, boat launch, and excellent fishing for walleye, northern pike, and perch. This move-in-ready lakefront property offers great indoor and outdoor space, modern utilities, and one of the most accessible waterfront lots on Lucien Lake—ideal for both summer fun and year-round enjoyment. (id:51699)
927 10th Avenue N
Saskatoon, Saskatchewan
Welcome to 927 10th Avenue North — a beautifully preserved 2-storey character home nestled in the heart of Saskatoon’s desirable City Park neighborhood. Bursting with timeless charm and unmatched curb appeal, this 1927 home overlooking Wilson Park’s playground and community garden. Offering 1,283 sq. ft. of living space plus a finished detached garage, this 3-bedroom, 3-bathroom residence blends historic character with thoughtful modern updates. The main floor features beautiful hardwood flooring, an inviting living room with adjoining office space, and a bright dining area perfect for gatherings. The kitchen provides a functional layout with plenty of potential to personalize to your taste(new fridge and oven). Upstairs, you’ll find three comfortable bedrooms, The finished basement adds extra living space with a cozy family room, 3-piece bath, and convenient laundry area. Outside, enjoy a covered front verandah, wrap-around deck, and a beautifully landscaped yard with mature trees, perennials, and fruit trees — the perfect balance of privacy and charm. Located just one block from the Meewasin Trail and the river, and a short walk to RUH, City Hospital, the University of Saskatchewan, and downtown, this home truly combines architectural beauty, comfort, and convenience. Book your private showing today and fall in love with the character, lifestyle, and location that 927 10th Avenue North has to offer. (id:51699)
619 Trent Crescent
Saskatoon, Saskatchewan
Welcome to 619 Trent Crescent! Nestled in the desirable East College Park neighbourhood, this inviting property sits on a spacious corner lot along a quiet crescent that is just steps from parks, schools, and convenient bus routes. The main floor offers a bright, welcoming layout featuring a generous living room and a formal dining area, perfect for entertaining. Toward the back of the home, you’ll find a cozy family room complete with a charming, fully operational wood-burning fireplace and direct access to the backyard. Three comfortable bedrooms, two bathrooms and main floor laundry complete the main level, including a primary suite with double closets and a private 3-piece ensuite. The partially finished basement offers great potential for future development and could easily be converted into a suite, with a separate side entrance and kitchen area already in place. Don’t miss your chance to make this wonderful home your's call for your private showing today!! As per the Seller’s direction, all offers will be presented on 10/30/2025 7:00PM. (id:51699)
677 Feheregyhazi Boulevard
Saskatoon, Saskatchewan
Modern construction without the wait! This 2 Story Semi-detached home hits the mark with a fantastic layout. The main floor feels bright and spacious with 9’ ceilings and south facing windows. An electric fireplace with tile feature anchors the living room with plenty of space for hosting friends or cozy movie nights. In the kitchen you will find a clean design with modern cabinetry, quartz counters, and an island that is perfect for entertaining. A full dining space is adjacent to allow for a large table and has included organizers for extra storage. Upstairs you will find a large primary bedroom with walk-in closet and an ensuite that is sure to get your attention. Not only is this bathroom a fair size but you have a dual vanity, and an oversized shower with glass door and tile surround. Additionally on this floor there are 2 secondary bedrooms, a 4 piece bathroom, and a large dedicated laundry room that will make chores a breeze. Stepping to the backyard there is a rear entrance (with a 2pc bathroom and closet) and direct access to a deck space. Perfect for cooking up a storm on the BBQ or relaxing - this is your own private yard! A walk way leads you next to the double detached garage; a welcome haven for keeping your vehicles out of coming weather. The basement is open for development and provides even more value with a separate entrance that connects to the main floor. Other notable features include custom blinds, central a/c, and landscaped yard with underground sprinklers. Clean, modern, and turn-key! Don’t hesitate to book a showing on this beautiful home, Call Today! (id:51699)
1020 Caribou Street W
Moose Jaw, Saskatchewan
Tastefully updated 3-bedroom, 3-bath bungalow in the desirable Palliser neighborhood. Vinyl plank flooring throughout and updated windows installed 7 years ago fill the home with natural light. The 2022 kitchen remodel features quartz countertops, custom cabinetry, a spacious pantry, under-cabinet lighting, and an eat-in dining area. French doors open to a covered composite deck, ideal for relaxing or entertaining. The yard includes updated fencing on two sides and a newer vinyl shed for storage. The main floor offers two bedrooms, including a primary with a 2-piece ensuite, a 4-piece bath, and a convenient laundry room. The basement features a family room, a third bedroom, storage, utility room, office area, and a 3-piece bath. Additional highlights include a high-efficiency furnace, central air conditioning, heated double attached garage, large driveway, and gas BBQ hookups. Book your showing today! (id:51699)
302 Rustad Avenue
White Fox, Saskatchewan
Turn key house with beautiful gardens is awaiting you! This 1206 sq ft home has undergone major renovations, with an addition of the 2 bedrooms and an additional bath, deck, covered deck with the hot tub, pot lights in the addition and around the soffits, water heater replaced, electrical upgrades and much more. SAMA states addition was put in 2024 (seller states that it was finished in 2025). There has been an extensive amount of work put into the landscaping, including tons of rock, numerous trees planted and more. As you come into the home, it welcomes you with a nice size entry, with the laundry on the main floor, eat-in kitchen with the coffee nook and a cozy living room. This 3 bedroom home features 2 bedrooms / 2 baths on the main floor, plus 1 bonus bedroom and a den upstairs. Basement offers extra space for storage, along with storage cabinets and a storage room. Outside you will find the beautiful gardens. There is a seacan container for storage, 2 sheds, greenhouse, 2 tarp-covered parking spots plus a long rock driveway, garden plot and numerous perennials. There is power to the shed, greenhouse and the power available for the engine block heaters in the car tarps. There are strawberries, raspberries, cherries, Saskatoons, cranberry, apples, asparagus - this is “orchard in the village”! Located on 0.39 acres if feels like an acreage, with the convenience of being in the quiet village of White Fox, close to the school (plus there is a new daycare is being built), only 13km to Nipawin. This property comes fully furnished, with all appliances and kitchenware, plus with the yard maintenance tools and equipment. This is a turn-key sale! If you are looking to escape the hustle and bustle of the city and enjoy the gardening, this is a great option for you! Phone today! (id:51699)
8 Sunrise Boulevard
Craik Rm No. 222, Saskatchewan
Lake and Golf Course Living at Serenity Cove! Welcome to this 2010-built home overlooking Arm Lake and the beautiful Craik Golf Course. Featuring 9-foot ceilings, large windows, and an open-concept living space filled with natural light. Two generous bedrooms and two full bathrooms offer comfort and privacy. Enjoy the best of outdoor living with two patio areas — one facing the lake and one overlooking the golf course. The home includes natural gas heat, central air, a three-sided gas fireplace, cistern and septic, and shared underground sprinklers in the backyard. A heated 28' x 22' double garage provides plenty of room for vehicles, tools, and your golf or lake gear. Recent updates include freshly painted exterior stucco (2023), new pergola, built-in planters and privacy fence (2023), and new interior paint and carpet (2025). This property comes fully equipped and move-in ready, with two high-end golf carts, two kayaks, a large garden shed, tools, fire pit, two patio furniture sets, and a BBQ — all included! A perfect year-round retreat or easy-care home where you can golf in the morning, kayak in the afternoon, and relax by the fire in the evening. (id:51699)
117 1220 Blackfoot Drive
Regina, Saskatchewan
Please note: the seller will pre-pay the condo fees for one year on any purchase. Large 1 bedroom unit with two full baths and 2 underground parking stalls located in the prestigious Bellagio building. Bright open floor plan with southern exposure. Attractive dark maple cabinets and vanities with quartz countertops. Walk in closet and full bath off of the bedroom. Conveniently located main floor unit. This upscale building features an owners lounge (currently under repair) and fully equipped fitness centre. Excellent location across from Wascana Park and within easy walking distance to the Conexus Arts Centre. Centrally located between downtown and the University and near the Wascana Rehab Centre. Parking stalls 59 and 125 included (id:51699)
3545 Evans Court
Regina, Saskatchewan
Welcome to this 3545 Evans Court home, Fiorante Built home designed to offer expansive living space for large families or anyone who enjoys room to spread out. Home & Garage built on piles With 6 spacious bedrooms, 4 full bathrooms, 16 x 11 sq ft Office and Bonus room. This home features 2 master suites on Each floor, this home combines style, comfort, and versatility like no other, Location is simply amazing! University is close by, Wascana Lake basically across the street & many nearby amenities! each generously sized to accommodate all your family’s needs. Whether for children, guests, or even a home office, there’s a perfect space for everyone. Main floor has Open concept kitchen and living room. There is one Master bedroom and secondary bedroom on Main floor. There is a walk in sound proof Laundry. Office is located in between main and second floor where you can enjoy the green space view. 2nd floor has 3 bedroom, 1 Master bedroom and Bonus room. Basement has separate entry, rough in for future kitchen , laundry, bathroom all setup for future legal basement suite The backyard of the home opens up to beautiful green spaces, providing a tranquil retreat where you can enjoy the fresh air, have barbecues, or watch the kids play. This triple garage is a true standout feature. Offering plenty of space for three cars, this garage ensures you never have to worry about parking or storage. There’s room for vehicles, Boat/RV. tools, or even a small workshop. This home is a true gem! (id:51699)
2808 Montague Street
Regina, Saskatchewan
Timeless character and modern design come together in this beautifully renovated 2,049 sq ft home in the highly desirable area of River Heights. 2808 Montague is set on a large 5,715 sq. ft. lot, and this property provides both comfort and space inside and out. The main floor features a renovated kitchen designed with striking black shaker cabinets, quartz countertops, a gas stove, and a stainless steel farmhouse apron sink. The black and white patterned vinyl tile adds a touch of vintage charm, tying together the kitchen’s modern-meets-classic aesthetic. The inviting living room showcases a traditional mantle with a gas fireplace, while the dining room exudes character with its bay window and ceiling medallion, adding architectural detail and warmth. A secondary sunk-in living room offers an additional gathering space, complete with an electric fireplace - perfect for those cozy evenings. Practicality meets design in the spacious mudroom, which includes main-floor laundry and garden doors leading to the backyard and deck, ideal for relaxing or entertaining. A convenient powder room with a pedestal sink completes the main floor. Upstairs, the primary bedroom impresses with vaulted 10-foot ceilings and its own gas fireplace, creating a luxurious retreat. The adjoining sunroom is a standout feature - bright, peaceful, and truly special. To top it off, the walk in closet adds the perfect finishing touch. The main bathroom has been thoughtfully renovated with a traditional double-sink vanity and a cast iron clawfoot tub, adding a timeless vintage touch. Two additional well-sized bedrooms complete the upper level. Outside, the double detached heated garage - with two extra adjacent parking spaces - provides ample room for vehicles and storage. Altogether, this home perfectly balances character and comfort, offering versatile living spaces and a thoughtfully updated interior that feels both welcoming and refined. As per the Seller’s direction, all offers will be presented on 10/27/2025 7:00PM. (id:51699)
81 Fullerton Road
Moose Jaw, Saskatchewan
Nestled in the southeastern corner of Moose Jaw, the burgeoning neighborhood of Westheath invites you to discover a blend of comfort, style, and convenience. With Phases 1 through 4 already blossoming into a vibrant community, we are thrilled to unveil Phases 5 and 6, where 52 newly available lots await your vision. Starting at a competitive $83,334, these lots are strategically positioned around the emerging Super School, offering not only educational excellence but also promising a hub of community engagement. Westheath’s prime location ensures access to local amenities, the RCAF base at 15 Wing, and major highways, making it an ideal choice for both daily conveniences and long-term growth. Imagine strolling along scenic walking paths, watching children play in thoughtfully designed parks, or cooling off at the splash pad on a warm summer day. These community features cater to diverse lifestyles, creating an inviting environment for families and individuals alike. Whether you are a builder eager to develop or a family ready to shape a forever home, Westheath is your canvas. Envision a community where educational excellence meets a community-focused spirit, fostering a genuine sense of belonging. As a resident, you'll be part of a neighborhood that not only welcomes growth but also nurtures it. This is your invitation to join a thriving community poised for continued development. Reach out today to secure your perfect lot and start building the home of your dreams in Westheath. Embrace the opportunity to be part of something extraordinary. CLICK ON THE MULTIMEDIA LINK FOR A FULL VISUAL TOUR AND CALL TODAY! (id:51699)
26 Bedford Crescent
Regina, Saskatchewan
Charming starter home & investor/revenue property in the heart of Glencairn! Family-friendly neighbourhood close to schools, parks, shopping, and all east-end amenities. Situated on a massive pie-shaped lot of over 11,000 sq. ft., this home offers plenty of space and potential for outdoor living or future development. The main floor features a bright open layout with a spacious living room, modern kitchen, two bedrooms, and a four-piece bathroom. Step out to the deck overlooking the large backyard — perfect for entertaining. The fully developed basement includes a kitchenette, large rec room, two additional bedrooms, and a beautifully renovated four-piece bathroom (2022). Updates include a 200-amp electrical panel and a double detached garage with ample parking. Ideal for families, investors, or anyone looking for extra space in a great location! (id:51699)
454 Darlington Street E
Yorkton, Saskatchewan
Location Location! Located close to elementary schools,( St Michaels and McKnoll) makes this home the ideal family home. With 2 levels of living space, 4 bedrooms , 3 bathrooms, and 2 livingrooms along with an open concept floor plan, your family has tons of room to grow. Access to the fenced back yard , play house,patio, and large tiered deck is a breeze from second level off dining area, and also from main floor livingroom. Convenience in every aspect ! Double car attached garage has direct entry to the home and is fully insulated. Need room for parking? No problem! The property offers a triple car driveway and access to back yard from back alley. Both a man gate and a vehicle access gate are part of the back yard fence. This property offers every amenity you can possibly need! Put this home on your " must see" list today! (id:51699)
306 525 3rd Avenue N
Saskatoon, Saskatchewan
Welcome to The Wycliffe – A Rare City Park Gem! Experience modern elegance and timeless charm in this immaculate, 2-bedroom, 2-bathroom+den executive condo located in the heart of downtown Saskatoon. With over 1,475 sq.ft. of beautifully renovated living space, this third-floor suite offers the perfect blend of sophistication, comfort, and convenience at an unbeatable price! Step inside to discover a custom-designed kitchen featuring quartz countertops, a sleek tile backsplash, stainless steel appliances, and a massive island with seating — ideal for entertaining or everyday living. The kitchen opens seamlessly into a spacious living area, where a cozy fireplace with a classic live-edge mantle sets the tone for relaxed evenings at home. The primary suite is a true retreat, complete with a large walk-in closet and a stunning ensuite boasting a tiled glass shower. A second generous bedroom and a fully renovated 4-piece bath provide the perfect guest wing. Working from home? The private den with French doors offers the perfect quiet workspace. Highlights include: Covered breezeway deck – a unique feature of this unit, ideal for morning coffee or evening relaxation, crown molding throughout with newer paint, flooring, and trim, newer fridge and washer and dryer, newer windows and doors, wide hallways, and two elevators for convenience, covered parking stall included, beautifully maintained building with rooftop patio and welcoming common area. Perfectly positioned in Saskatoon’s highly sought-after City Park neighborhood, you’re just steps from the river, downtown core, Earls restaurant, shopping, and City Hospital. All buyers/buyer's agents to verify measurements. This condo must be seen to be appreciated – opportunities like this are rare! Book your private showing today. (id:51699)
1124 1st Avenue Nw
Moose Jaw, Saskatchewan
Welcome to this character home located in the highly desirable Avenues area — known for its mature tree-lined streets, timeless architecture, and unbeatable proximity to amenities. The main level features a comfortable living room and a dining room/library, providing flexibility for formal dining or a reading retreat. It would be hard not to notice the stunning wood pocket doors going into the dining room and the living room and the butlers door for easy access between the kitchen and the dining room. Toward the back of the home, you’ll find an updated kitchen complete with quartz countertops, eat-in kitchen island and a beautiful copper sink — a perfect blend of charm and modern functionality. The main floor bathroom has been tastefully updated, showcasing a classic bathtub and a local artisan-made custom shower curtain rod along with a water closet for privacy. A spacious primary bedroom and two additional bedrooms complete the main level, offering comfortable living for families or guests. The second level features two generous bedrooms, a smaller bedroom and a two-piece bathroom, along with an open flex area that could easily serve as a library, office, or children’s play zone. The unfinished basement provides excellent potential for future development and currently includes a dog wash/shower area and a stylishly finished laundry area. Outdoor spaces are equally inviting — enjoy mornings on the east-facing new front deck that was upgraded last year along with Chippendale railing and red cedar siding which gives this home an updated modern appeal & unwind in the south-facing sunroom, or entertain in the fully fenced backyard featuring a deck, green space and ample storage shed (originally built to store motorcycles). This home perfectly blends historic charm with thoughtful updates, offering plenty of room for a growing family in one of the city’s most desirable neighborhoods. (id:51699)
334 Hamm Way
Saskatoon, Saskatchewan
Amazing 2-Storey in Rosewood with a Dream 3 Car Heated Garage! Welcome to this showstopper of a home, tucked away on a quiet, family-friendly street in desirable Rosewood! Fully finished from top to bottom, this beauty is designed for both everyday living and stylish entertaining. Step into a welcoming foyer with custom built-in bench & hooks,p erfect for busy mornings. The open-concept main floor features gorgeous laminate flooring and a wall of windows flooding the space with natural light. The kitchen boasts granite countertops, striking tile backsplash, gas stove, stainless steel appliances, corner pantry, and a large island for casual meals & entertaining. The dining area comes complete with a custom coffee bar & patio doors leading to your backyard retreat. Upstairs, find 3 generously sized bedrooms, including a primary suite with walk-in closet & 3 piece ensuite featuring a double-wide shower and heated tile floors. The upper floor is rounded out with a full 4-piece bath, also with heated floors, & convenient laundry closet. Downstairs, enjoy a massive family room with the option to convert part of it into a 4th bedroom, plus a 4-piece bath & flexible nook, perfect for a desk, gaming, or reading. And yes… the triple heated garage (22x30x28) with 220V power is the bonus you’ve been waiting for – EV ready! Backyard perks? Raised garden beds, a firepit, concrete patio, & lush landscaping, with underground sprinklers & drip lines front and back (on timers!). Extras: Fresh paint throughout, central A/C, Ecobee thermostat, natural gas BBQ hookup, to name a few. Just steps to Swick Park & playground, walking paths & close to Colette Bourgonje Public School & St. Therese of Lisieux Catholic School, bus routes, Costco, and easy Circle Drive access. Available for immediate possession. Call your Realtor® today to view! (id:51699)
Girardeau Acreage
Vanscoy Rm No. 345, Saskatchewan
Acreage living just 15 minutes from Betts Ave Walmart! Set on nearly 40 acres, this property offers the best of both worlds, country space and city convenience. The five-bedroom, two-bathroom bungalow features several major upgrades, including a new furnace, water heater, washer and dryer, 200-amp electrical panel, and a septic pump installed just two years ago. Central air was also added two years ago, and the home has updated windows and new carpet throughout. The front 10 acres are currently used for haying, while the back 30 acres are ideal for livestock or hobby farming. There are two paddocks and a new barn that’s nearly complete, with materials on-site for the new owners to finish. School bus service is available to Delisle, Vanscoy, and Saskatoon making this a great option for families seeking rural living within easy reach of city amenities. As per the Seller’s direction, all offers will be presented on 10/31/2025 3:00PM. (id:51699)
239 Henick Crescent
Saskatoon, Saskatchewan
Welcome to 239 Henick Crescent, Hampton Village, Saskatoon, SK! Experience modern living in this beautifully upgraded 1,262 sq. ft. modified bi-level home built by North Ridge Developments (2012). Perfectly situated on a quiet family-friendly crescent, this property offers no backyard neighbours and backs onto the berm for exceptional privacy and open green views — an ideal retreat within the city. Step inside to a bright open-concept main floor featuring large windows, a stunning stone feature wall, and a cozy electric fireplace that creates a warm, inviting atmosphere. The dining area is ideal for entertaining and opens directly to the deck and fully fenced backyard. The modern kitchen showcases ample cabinetry, a double sink, stainless steel appliances, and a brand-new fridge, stove, and microwave hood fan — perfect for today’s busy household. The main level also includes a comfortable bedroom, full bathroom, laundry area, and a large storage closet. The primary suite on the 2nd level features a walk-through closet leading to a luxurious 4-piece ensuite, along with an additional bedroom. (Main level freshly painted!) The basement includes a fully legal 1-bedroom suite with private side entrance, separate laundry, independent hot water heater and HRV, and electric baseboard heating. The suite offers a modern kitchen with dishwasher, full bathroom, and a bright living space — an excellent mortgage helper or investment opportunity. Enjoy the convenience of a double attached garage, double concrete driveway, and a beautifully landscaped yard. The backyard is fully fenced with a large deck, perfect for outdoor entertaining and summer BBQs. Central air conditioning. Located in Saskatoon’s one of the sought-after communities, Hampton Village, this home is close to Circle Drive, YXE Airport, parks, elementary schools, shopping, restaurants, and walking trails. sq ft area as per plans, buyer and buyers to verify measurements. Photos 7,10,12 are virtually staged. As per the Seller’s direction, all offers will be presented on 10/27/2025 5:00PM. (id:51699)
4446 James Hill Road
Regina, Saskatchewan
Welcome to this beautifully maintained 1,233 sqft two-storey home, perfectly positioned on a desirable corner lot in Regina's Harbour Landing, just one block from two primary schools. Flooded with natural light from large south, east, and west-facing windows(no north-facing windows in this house) this residence feels incredibly bright and welcoming. The open-concept main floor is illuminated throughout the day, showcasing a seamless flow between the living and dining areas and the modern kitchen. The kitchen is a highlight, complete with new 2025 cabinetry, durable countertops, stainless steel appliances, and is complemented by a convenient 2-piece bathroom. Upstairs, three comfortable bedrooms and a full bathroom create a peaceful retreat. Outside, the lovely backyard presents an ideal canvas for garden lovers and family gatherings. This home is not only charming but also efficient, equipped with a tankless water heater for endless hot water and lower utility costs. Significant updates ensure peace of mind and include 2025 interior paint, 2025 kitchen and bathroom cabinets, 2020 shingles with a 50-year GAF warranty, a 2021 air conditioner, a 2024 range hood, and recent furnace updates. The development-ready basement, featuring 3-piece rough-in plumbing and potential for a separate entrance, offers excellent income suite potential (subject to municipal approvals). With a spacious detached 2-car garage and a prime location near parks and amenities, this sun-filled home masterfully blends move-in-ready comfort with outstanding investment potential. Call your agent to schedule a private viewing today. As per the Seller’s direction, all offers will be presented on 10/27/2025 6:00PM. (id:51699)
522 150 Langlois Way
Saskatoon, Saskatchewan
Welcome to Little Tuscany, a vibrant condo community nestled amongst family homes in the community of Stonebridge. This condo features three stories of living space that has been recently restored to all most as new. Enter the unit from the ground floor where you have a flex space that could be used as a home office. Up the stairs to the second floor, you'll find the heart of the home with a good sized living room, dining room and well appointed kitchen featuring stainless steel appliances. The living space opens to a huge deck that faces west, perfect for enjoying sunsets. Tucked around the corner you'll find a guest bathroom. On this level is a sun filled laundry room with ample room for storage. On the top level you'll find another flex /bonus space and a four piece bath. Two good sized bedrooms with roomy closets and expansive views. The primary bedroom features vaulted ceilings and large windows with a private entrance to the bathroom. You have a single car garage with direct entry to the home, with storage under the stairs. New flooring, baseboards, lighting fixtures, paint and washer/dryer. Little Tuscany has a clubhouse with exercise facilities and tennis courts, included in your fees. Presentation of offers on Tuesday, October 28th at 10am. Please contact a REALtor to view today. As per the Seller’s direction, all offers will be presented on 10/28/2025 10:00AM. (id:51699)
2925 Ridgway Avenue
Regina, Saskatchewan
Welcome to your next home! — a beautifully styled and fully finished bi-level home in the desirable Hawkstone neighbourhood of Regina. This move-in-ready property offers comfort, function, and modern design throughout — perfect for families or those looking for a turnkey space. Step inside to a bright, inviting foyer with soaring ceilings and custom wood accent detailing. The open-concept main floor features a spacious living and dining area with plenty of natural light, trendy contemporary light fixtures, and access to the back deck through garden doors. The kitchen is both stylish and functional, showcasing rich dark cabinetry, tile backsplash, stainless-steel appliances, and a large pantry. The main level offers three well-appointed bedrooms and two bathrooms, including a serene primary suite with an ensuite and a designer wall treatment that adds warmth and sophistication. The lower level is completely developed, providing an expansive rec room, a fourth bedroom, and a third bathroom — the ideal setup for guests, teens, or a home gym. Outside, enjoy a fully fenced backyard with a deck and patio area, perfect for entertaining or relaxing. There’s also ample parking space at the rear, with room to add a future garage if desired. Located close to schools, parks, walking paths, and all North-end amenities, this home combines comfort, practicality, and modern style in one of Regina’s most sought-after communities. Book your personal tour today. (id:51699)
100 32nd Street W
Saskatoon, Saskatchewan
Newly renovated 914 sq ft bungalow in Caswell Hill! Featuring brand-new kitchen cabinets, appliances, flooring, windows, furnace, and hot water tank. The main floor offers two bedrooms, a full modern bathroom, and a spacious living and dining area. The basement has a separate entrance and includes two self-contained units: Unit A with one bedroom, a living room, a kitchen, and a 3-piece bathroom; and Unit B with a living space, a full bathroom, and a counter with sink — perfect as a studio or guest suite. Located directly across the street from Saskatchewan Polytechnic, this property is ideal for families with students or for generating rental income to help with your mortgage! Double detached garage is insulated and boarded ,its ready for the coming winter. Seprate electrical panel in the garage. (id:51699)
2119 Elderkin Drive E
Regina, Saskatchewan
Welcome to 2119 Elderkin Dr E in Gardiner Park area. This 2 Storey split home is the perfect family home offering 1618 sq ft of living space with 4 bedrooms and 3 bathrooms and a double attached garage. Close to walking paths, across the street from park and tennis courts, easy access to all east end amenities & the ring road, steps away from a bus stop, and close too many elementary schools. This home has been well cared for and has many features and upgrades which include: *Spacious front foyer* Living room that flows into formal dining room* Added pot lights in living room* Updated kitchen with additional eating area* Soft close cabinet doors* Quartz countertop* New linoleum floor* Appliances included* Kitchen window overlooks backyard which is nice to watch the kids playing* A few steps down lead to family room with patio doors leading to deck and private backyard* New Vinyl plank flooring throughout upstairs and Family room* Laundry room with built in cabinets* 2 piece bathroom* Direct entry from the garage* Upstairs has large master bedroom with 3 piece ensuite, new ceiling fan, and lots of closet space* 2 additional good sized bedrooms* 4 piece bathroom with new bath tub, tub surround, faucets, toilet and linoleum* Downstairs is finished with rec room, bedroom, mechanical room and lots of storage* Newer carpet in basement* High eff. furnace* Central air conditioning* Some updated windows* Good sized garage with steel beam and additional man door to the side of the house* Abundance of natural light* Beautiful private fully fenced backyard* New turf carpet on outdoor deck* And much more.... Call your Real Estate agent to book a viewing today!! As per the Seller’s direction, all offers will be presented on 10/28/2025 2:00PM. (id:51699)
2070 Quebec Street
Regina, Saskatchewan
Welcome home to this charming and cozy gem in General Hospital area! Perfectly located between 13th Avenue and Maple Leaf Park, this home is surrounded by friendly neighbours and well-kept properties, across from St. Mary’s Church, and just a short walk to the hospital, schools, and parks. Inside, you’ll find two comfortable bedrooms, a full bath, and an inviting open living and dining area filled with natural light. The cozy kitchen offers plenty of space to cook and gather. The developed basement features a large rec area, laundry/utility space, and a cold room. Enjoy peace of mind with updates including the sewer line, back flow valve, sump pump, basement carpet, windows, doors, shingles, a rented high-efficiency furnace and more! Enjoy outdoor time on the deck while the kids and pets run and play in the fully fenced yard, with alley access and space for a future garage. A perfect blend of charm, updates, and location — ready for you to move in and make it home! (id:51699)

