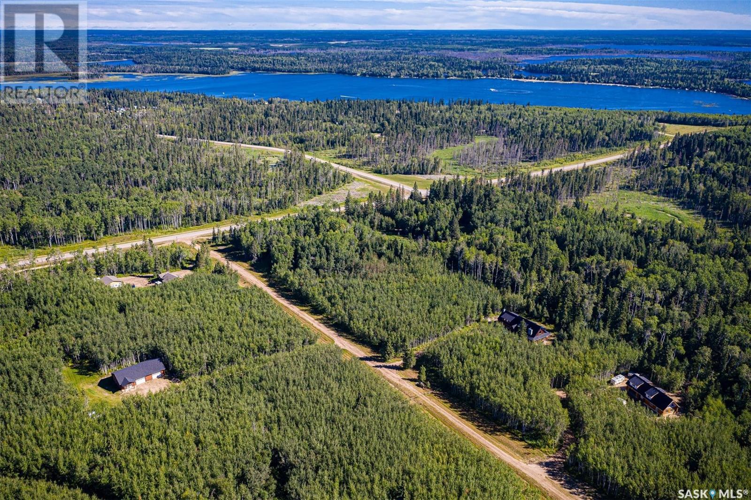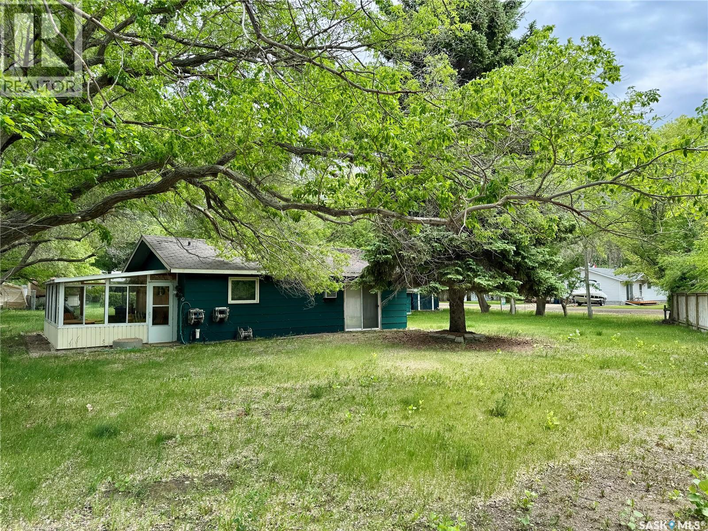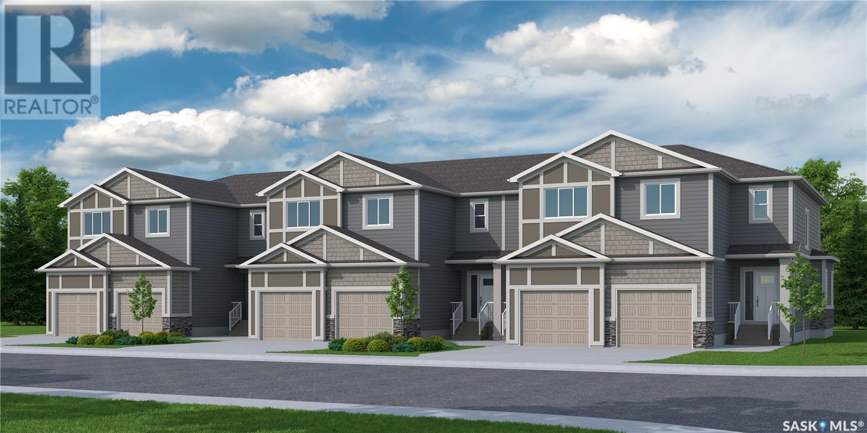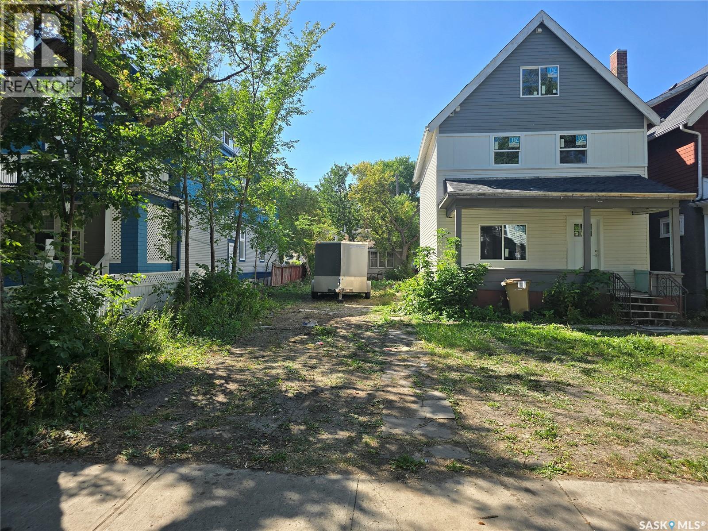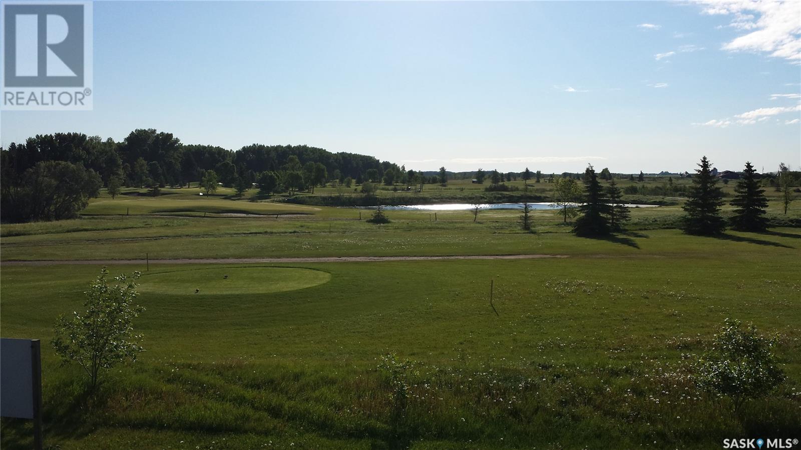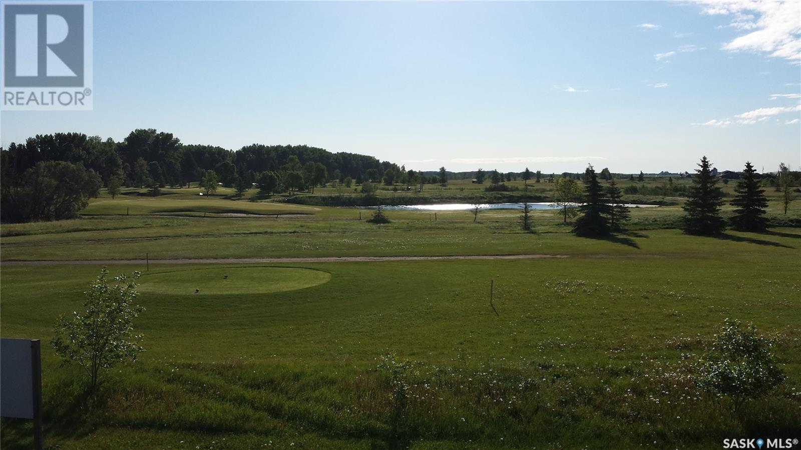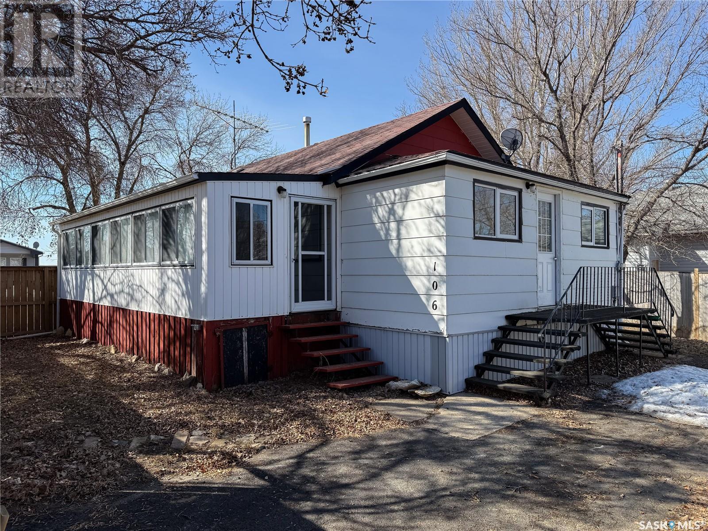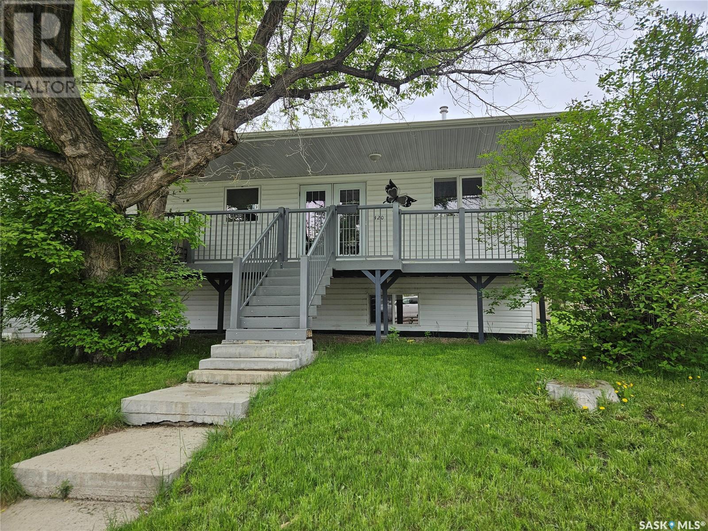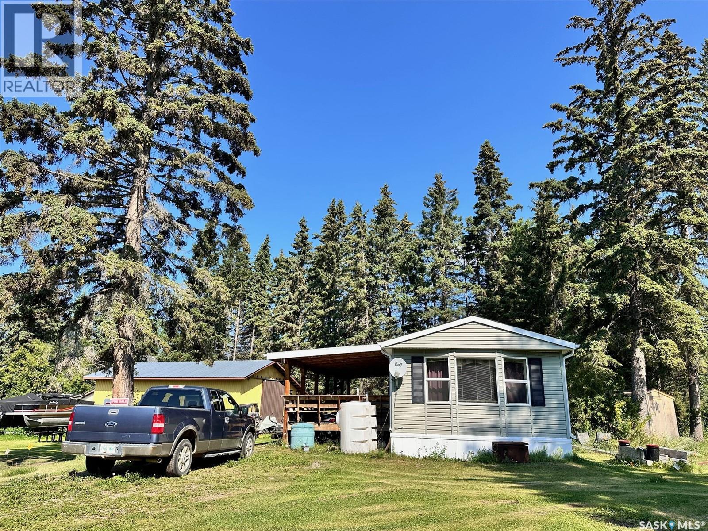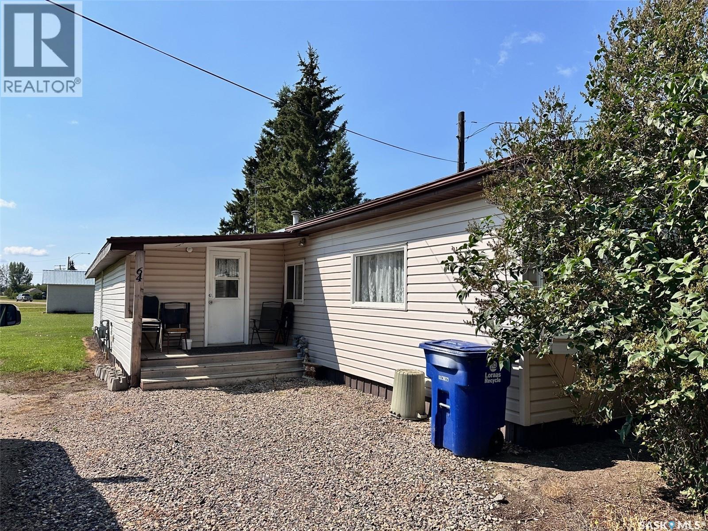209 Deer Ridge Drive
Paddockwood Rm No. 520, Saskatchewan
Here’s your chance to own a spectacular 3-acre corner lot in the highly sought-after Timber Estates at Emma Lake. This rare gem offers the perfect blend of country living and lake life charm, giving you the space and serenity you crave—just minutes from the water! Imagine building your dream home or cabin retreat tucked among the trees, with plenty of room for privacy, outdoor fun, and peaceful mornings. Thinking of building something truly special? Partner with Lakeland Log & Timber—they offer several stunning, customizable options to help bring your vision to life. Whether you’re looking for a quiet getaway or a full-time residence, this location offers the best of both worlds—close to the lake, yet surrounded by nature. It’s not just a lot, it’s the start of your next chapter. Don't miss out on this prime opportunity in one of the most desirable areas near Emma Lake. (id:51699)
Gonsch Acreage
Longlaketon Rm No. 219, Saskatchewan
Taste the country sunshine this Saskatoon orchid offers within this beautiful 10-acre acreage, featuring a bungalow with 3 bedrooms, 2.5 bathrooms, bonus room, full basement, attached single and detached double garages, and various outbuildings. Conveniently adjacent to Highway 20, Seller states the RM provides rapid efficient snow removal services during winter. The property also includes a 60 x 100 ft garden area, a place to grow a variety and an abundance of your favorite produce for garden enthusiasts. Recent improvements include new shingles, siding, upgraded windows, and cosmetic upgrades on the main floor and in the basement bedroom and bonus room. Additionally, a brand new pump and control box for the well have been installed, along with a recently replaced pressure tank, garage door, and remote opener. The house, constructed on a natural mound, Seller stated they have never experienced water issues in the basement, so never needed a sump pump. This supports the preserved wood basement walls when the site is well-drained. The home features a water softener and an RO system. Electric power is used for heating, water heating, and lighting across the property. Outdoor parking includes an RV space with a 30 amp plug. The well is housed in a smaller shop close to the house, while the septic system is a continuous discharge lagoon situated in a separate enclosed area away from the house. Included with the property are various equipment to assist in maintaining the acreage. Garbage disposal and recycling facilities are located seven minutes away in the Village of Silton. Strasbourg, a nearby community, provides numerous amenities, including a K-12 school, with available school bus transportation. The sellers report excellent cell service in this area. (id:51699)
150 & 152 Lakeshore Crescent
Mckillop Rm No. 220, Saskatchewan
Located in the peaceful community of Colesdale Park South, this 3-season, 3-bedroom, 1-bathroom cottage offers a blend of rustic character and modern conveniences. Situated on a large, private, double lot, this cabin has a lovely sunroom with a view of the lake. South Colesdale Park has a beautiful beach area with a large, well-maintained beach, boat launch, 2 docks, a play structure, and a park with a gazebo perfect for picnic lunches. Please don’t trespass by walkingdown to the water from behind the property. Call today for more information or to book a private viewing! (id:51699)
94 Gilbert Street
Big River, Saskatchewan
Welcome Home! Great Location in the Town of Big River. The main floor of this home offers a nice bright large kitchen with a movable island, lots of cupboards along with newer counter tops, herringbone backsplash, and stainless steel appliances. Living room with large picture window to let the sunshine in, and front entrance door. Main floor also offers 3 Bedrooms, 1 - 4 piece Bath, and main floor laundry. Fully finished basement offers a nice Family Room with bar, Bedroom, 1 - 3 piece bathroom, storage and work area. This home has beautifully landscaped yard, fenced yard, raised garden beds, trees/shrubs, and 2 sheds. Enjoy your coffee and watching the children or the grandchildren play from the covered deck. Lot also offers back alley access where there is more than enough room to build a garage. Contact an agent today for more information and a private showing. (id:51699)
532 Myles Heidt Manor
Saskatoon, Saskatchewan
2025 Builder of the Year – Ehrenburg Homes! New Townhomes in Aspen Ridge – Quality. Style. Value. Discover your dream home in this exciting new Aspen Ridge townhome project by Ehrenburg Homes. Proven floorplans ranging from 1517–1530 sq. ft., A well designed thoughtful layout with high-end finishes throughout. Main Floor Highlights: • Durable Hydro Plank wide flooring throughout • Open concept layout for a fresh, modern vibe • Superior custom cabinetry with quartz countertops • Sit-up island and spacious dining area • High-quality closet shelving in every room Upper Level Features: • 3 comfortable bedrooms • BONUS ROOM – perfect second livingroom • 4-piece main bathroom • Convenient upper-level laundry • Spacious primary bedroom with walk-in closet and stunning 4-piece ensuite featuring dual sinks Additional Features: • Triple-pane windows, high-efficiency furnace, heat recovery ventilation system • Central vac rough-in • Attached garage with concrete driveway & sidewalks • Landscaped front yard + back patio included • Basement is framed, insulated, and ready for development • Saskatchewan New Home Warranty enrolled • PST & GST included in price (rebate to builder) • Finishing colors may vary by unit Don’t miss your chance to own one of these beautifully crafted homes in one of Saskatoon’s most sought-after communities. Ehrenburg Homes is the 2025 Builder of the Year! Call today to see why! (id:51699)
1908 Cameron Street
Regina, Saskatchewan
Great opportunity to develop your dream home, on this fully Serviced 25' vacant lot in the desirable area of Cathedral! Great location with stadium and downtown blocks away. Contact for more information! (id:51699)
104 Eagle Drive
Rosthern, Saskatchewan
Prime lot backing #5 fairway at the popular Valley Regional Park Golf Course in Rosthern. 60 ft wide by 120 ft deep. Services to property line include town sewer, water, power and gas. Only 30 minutes to Saskatoon on divided highway. No time restrictions. Build when you are ready. $69,000 MLS (id:51699)
112 Eagle Drive
Rosthern, Saskatchewan
Very nice lot backing the 5th fairway at Valley Regional Park Golf Course in Rosthern. 60x120 lot with town water, sewer, power, natural gas and high speed internet. 30 minutes north of Saskatoon on divided highway. $57,000 MLS (id:51699)
106 1st Street
Gull Lake, Saskatchewan
Welcome to 106 1st Street in Gull Lake, SK – a bright and updated bungalow on a corner lot with tons of charm and functionality! This cozy 748 sq. ft. home features 2 bedrooms, 2 bathrooms, and a fully developed basement, making it the perfect fit for first-time buyers, downsizers, or anyone looking to enjoy small-town living with modern comfort. Step inside through one of two entrances—the large enclosed porch/sunroom, leading into the living room, or through the mudroom/laundry area, which flows into the spacious kitchen and dining area. The main floor bedroom is tucked just off the living room, and a bright 4-piece bathroom with a tub is conveniently located between the kitchen and living space. You’ll love how much natural light pours in through the updated windows, giving the home a fresh, airy feel throughout. The open dining area is perfect for family meals or entertaining guests, and central air keeps things comfortable year-round. Downstairs, the fully developed basement offers extra room to spread out with a second bedroom, a 3-piece bathroom, and a cozy open living space—great for a guest suite, home office, or family hangout zone. Outside, the fully fenced backyard offers privacy and space to play, garden, or relax. There’s a gate on the driveway, plus an 8x10 shed for storing tools or outdoor gear. Located in the friendly and welcoming town of Gull Lake, you’re just a short drive from Swift Current while enjoying the peace and charm of a small-town lifestyle. (id:51699)
420 1st Avenue Nw
Swift Current, Saskatchewan
Welcome to your family dream home. This spacious 4 bed/3 bath home offers everything you need for comfortable living. The open concept design on the main floor creates an inviting atmosphere, seamlessly connecting the kitchen, dining and living room areas. The main floor also features a 4 piece bath and two bedrooms, one being the large primary bedroom with a generous 4 piece ensuite. Enjoy the convenience of main floor laundry in a spacious laundry room with extra storage, adding to the home's practicality and ease of living. This home has had updates such as new flooring, shingles and water heater (2025). The finished basement features a 3 piece bath, open space rec room, two bedrooms with walk in closets and a third room that could be used as a small den , office or additional bedroom. Outside you can enjoy the low maintenance composite deck, nestled in a shady setting making it ideal for outdoor dining and relaxation. The back features a fenced patio area , attached garage, shed and ample parking space. This beautiful home is conveniently located near central school and walking distance to parks and downtown. Call today to book your personal tour (id:51699)
103 5th Avenue
Chitek Lake, Saskatchewan
This property at Chitek Lake is your getaway to the best lake in the province! Fishing, boating, snowmobiling on forested trails - this can be your everyday in summer and winter. A modern, open floor plan in this newer home offers a comfortable place to unwind and enjoy the natural beauty of the neighbourhood in a friendly resort village. Just 15 minutes down the new highway 24 is Leoville, with a K-12 school, grocery store and recreation facilities. With two bedrooms, a large living room and a spacious kitchen/dining room indoors, you can also enjoy the large covered deck to stay cool in the shade! The pristine waters of Chitek Lake lie just steps from the yard, allowing many hours of enjoyment during the day and glorious sunsets in the evening. (id:51699)
64 1st Avenue E
Leoville, Saskatchewan
Over half an acre of space in a quiet location - so much opportunity! This recently upgraded home brings plenty of family space inside, with vast lawn and garden outside. Located in the small town with a big heart, this Leoville residence offers a quiet place to enjoy modern amenities in a small-town atmosphere. The kitchen has a vintage vibe with loads of charm, and is open to the living room to allow for ease of visiting with family and guests. Your laundry room is situated conveniently close to the kitchen, yet stays tucked away in its own space. Plenty of natural light from the bay window brings the outside in, while being secluded from the street by mature trees and shrubs. A large addition has recently undergone a back-to-the-studs renovation and proves to be the coziest space to enjoy time with family movie nights. Four sheds in the back yard allow for storage of yard and garden equipment, and a large garden plot means you can grow your own food. Add to that the rhubarb plant and raspberry bushes and you have the perfect base for further landscape development with potential garage addition. The legendary Leoville ball diamonds, curling rink, hockey arena and community hall are just a short walk across the back alley, while the Evergreen Health Centre is across the street. Half way between the business hub of Spiritwood and the paradise of Chitek Lake, this prime opportunity awaits the family looking for a slower pace in the heart of the lake country - call your agent today and book a showing. (id:51699)

