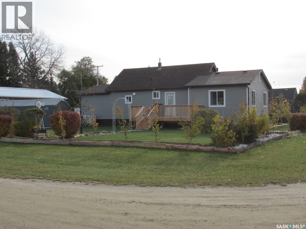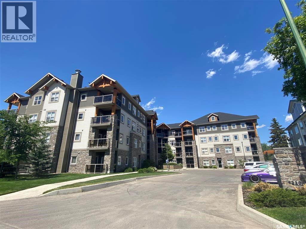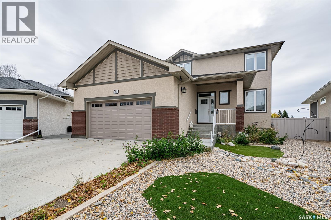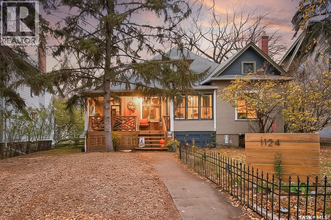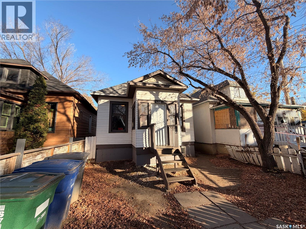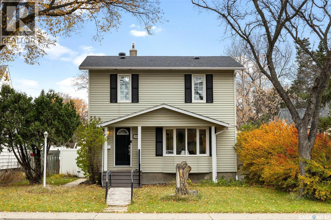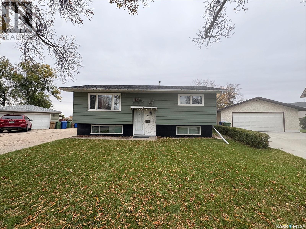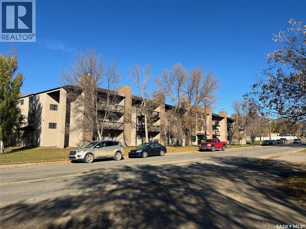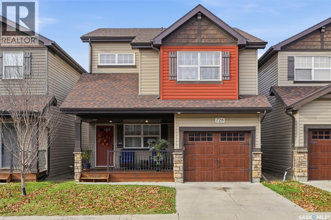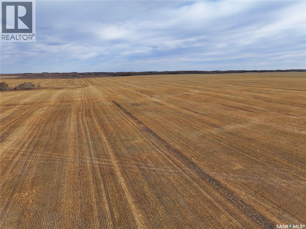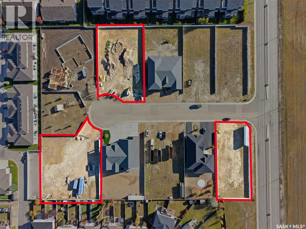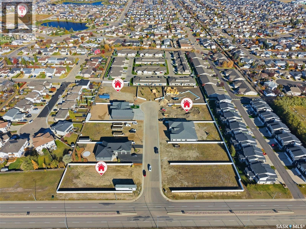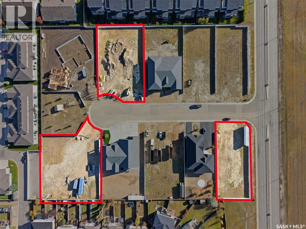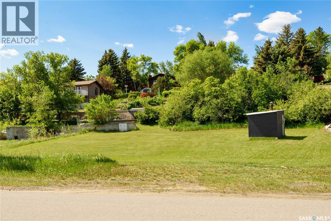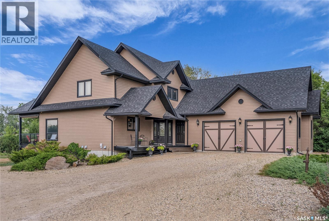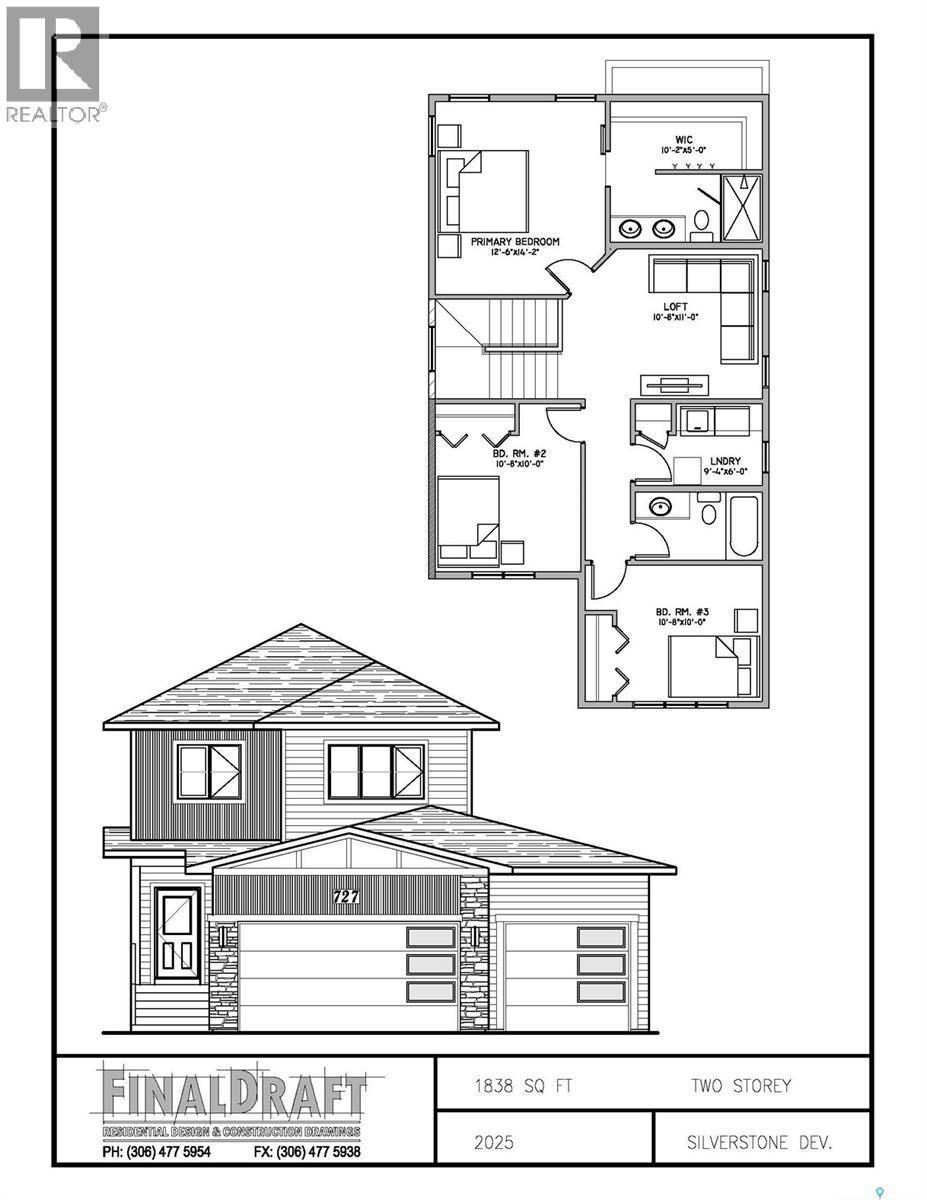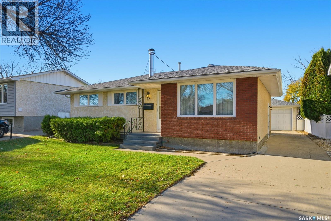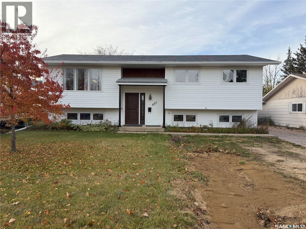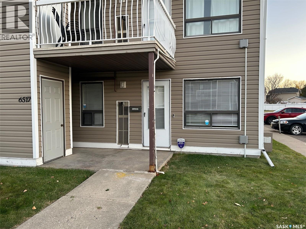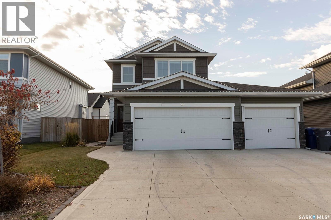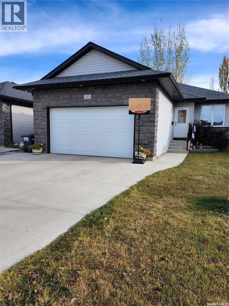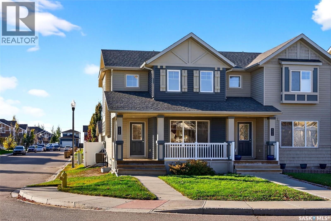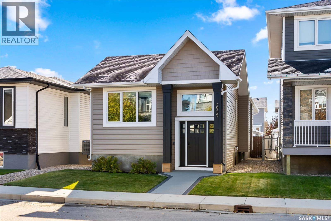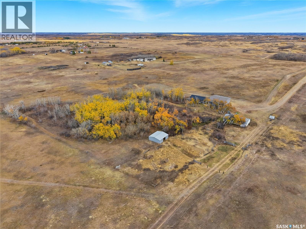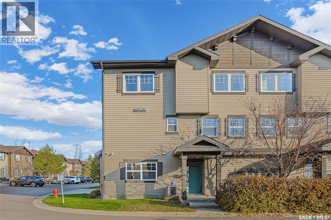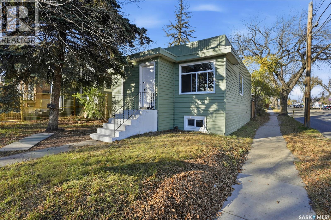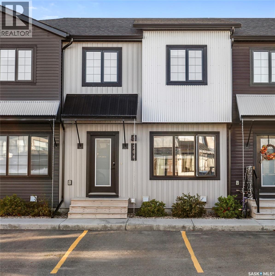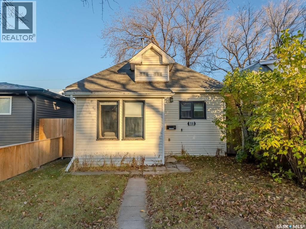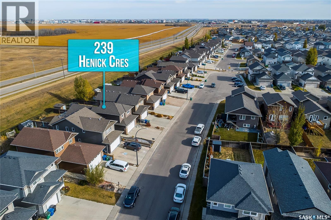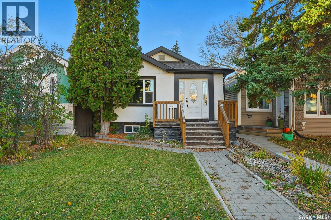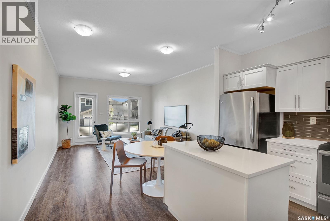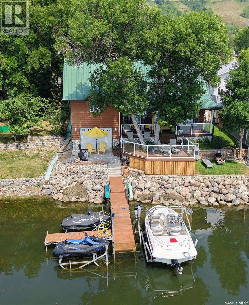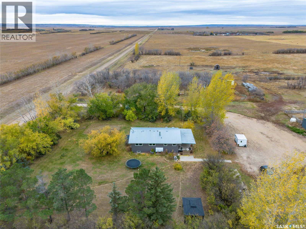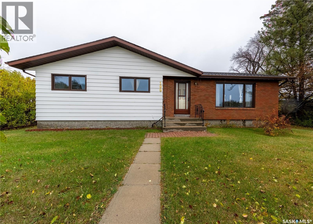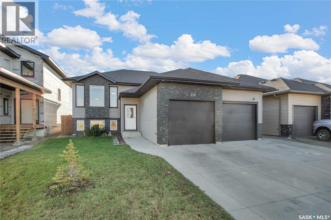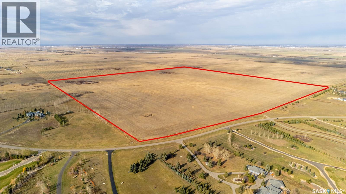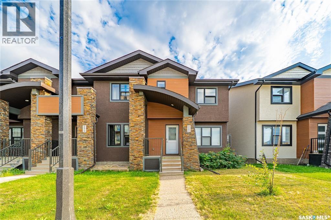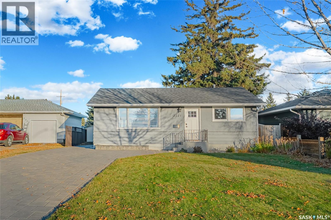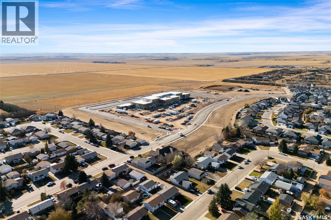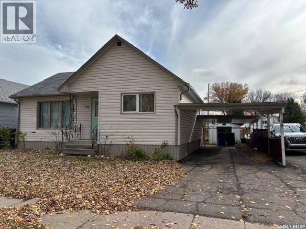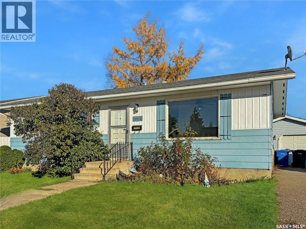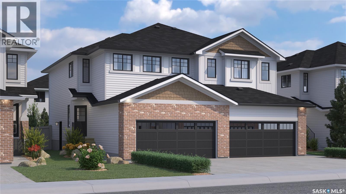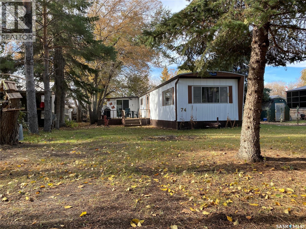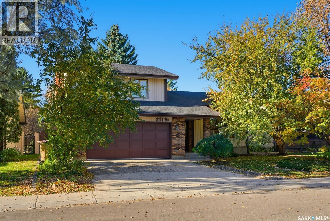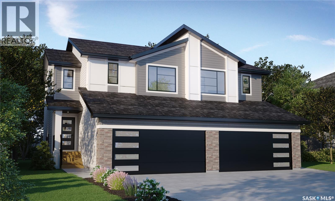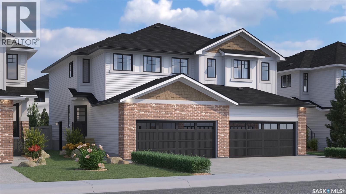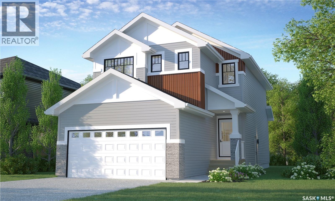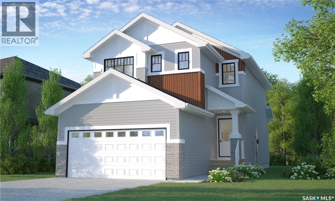302 Rustad Avenue
White Fox, Saskatchewan
Turn key house with beautiful gardens is awaiting you! This 1206 sq ft home has undergone major renovations, with an addition of the 2 bedrooms and an additional bath, deck, covered deck with the hot tub, pot lights in the addition and around the soffits, water heater replaced, electrical upgrades and much more. SAMA states addition was put in 2024 (seller states that it was finished in 2025). There has been an extensive amount of work put into the landscaping, including tons of rock, numerous trees planted and more. As you come into the home, it welcomes you with a nice size entry, with the laundry on the main floor, eat-in kitchen with the coffee nook and a cozy living room. This 3 bedroom home features 2 bedrooms / 2 baths on the main floor, plus 1 bonus bedroom and a den upstairs. Basement offers extra space for storage, along with storage cabinets and a storage room. Outside you will find the beautiful gardens. There is a seacan container for storage, 2 sheds, greenhouse, 2 tarp-covered parking spots plus a long rock driveway, garden plot and numerous perennials. There is power to the shed, greenhouse and the power available for the engine block heaters in the car tarps. There are strawberries, raspberries, cherries, Saskatoons, cranberry, apples, asparagus - this is “orchard in the village”! Located on 0.39 acres if feels like an acreage, with the convenience of being in the quiet village of White Fox, close to the school (plus there is a new daycare is being built), only 13km to Nipawin. This property comes fully furnished, with all appliances and kitchenware, plus with the yard maintenance tools and equipment. This is a turn-key sale! If you are looking to escape the hustle and bustle of the city and enjoy the gardening, this is a great option for you! Phone today! (id:51699)
117 1220 Blackfoot Drive
Regina, Saskatchewan
Please note: the seller will pre-pay the condo fees for one year on any purchase. Large 1 bedroom unit with two full baths and 2 underground parking stalls located in the prestigious Bellagio building. Bright open floor plan with southern exposure. Attractive dark maple cabinets and vanities with quartz countertops. Walk in closet and full bath off of the bedroom. Conveniently located main floor unit. This upscale building features an owners lounge (currently under repair) and fully equipped fitness centre. Excellent location across from Wascana Park and within easy walking distance to the Conexus Arts Centre. Centrally located between downtown and the University and near the Wascana Rehab Centre. Parking stalls 59 and 125 included (id:51699)
3545 Evans Court
Regina, Saskatchewan
Welcome to this 3545 Evans Court home, Fiorante Built home designed to offer expansive living space for large families or anyone who enjoys room to spread out. Home & Garage built on piles With 6 spacious bedrooms, 4 full bathrooms, 16 x 11 sq ft Office and Bonus room. This home features 2 master suites on Each floor, this home combines style, comfort, and versatility like no other, Location is simply amazing! University is close by, Wascana Lake basically across the street & many nearby amenities! each generously sized to accommodate all your family’s needs. Whether for children, guests, or even a home office, there’s a perfect space for everyone. Main floor has Open concept kitchen and living room. There is one Master bedroom and secondary bedroom on Main floor. There is a walk in sound proof Laundry. Office is located in between main and second floor where you can enjoy the green space view. 2nd floor has 3 bedroom, 1 Master bedroom and Bonus room. Basement has separate entry, rough in for future kitchen , laundry, bathroom all setup for future legal basement suite The backyard of the home opens up to beautiful green spaces, providing a tranquil retreat where you can enjoy the fresh air, have barbecues, or watch the kids play. This triple garage is a true standout feature. Offering plenty of space for three cars, this garage ensures you never have to worry about parking or storage. There’s room for vehicles, Boat/RV. tools, or even a small workshop. This home is a true gem! (id:51699)
1124 1st Avenue Nw
Moose Jaw, Saskatchewan
Welcome to this character home located in the highly desirable Avenues area — known for its mature tree-lined streets, timeless architecture, and unbeatable proximity to amenities. The main level features a comfortable living room and a dining room/library, providing flexibility for formal dining or a reading retreat. It would be hard not to notice the stunning wood pocket doors going into the dining room and the living room and the butlers door for easy access between the kitchen and the dining room. Toward the back of the home, you’ll find an updated kitchen complete with quartz countertops, eat-in kitchen island and a beautiful copper sink — a perfect blend of charm and modern functionality. The main floor bathroom has been tastefully updated, showcasing a classic bathtub and a local artisan-made custom shower curtain rod along with a water closet for privacy. A spacious primary bedroom and two additional bedrooms complete the main level, offering comfortable living for families or guests. The second level features two generous bedrooms, a smaller bedroom and a two-piece bathroom, along with an open flex area that could easily serve as a library, office, or children’s play zone. The unfinished basement provides excellent potential for future development and currently includes a dog wash/shower area and a stylishly finished laundry area. Outdoor spaces are equally inviting — enjoy mornings on the east-facing new front deck that was upgraded last year along with Chippendale railing and red cedar siding which gives this home an updated modern appeal & unwind in the south-facing sunroom, or entertain in the fully fenced backyard featuring a deck, green space and ample storage shed (originally built to store motorcycles). This home perfectly blends historic charm with thoughtful updates, offering plenty of room for a growing family in one of the city’s most desirable neighborhoods. (id:51699)
436 I Avenue S
Saskatoon, Saskatchewan
Discover this charming 4-bedroom, 1-bath bungalow in the heart of vibrant Riversdale. Offering 600 sq. ft. of bright, inviting living space, this home perfectly blends character with modern comfort. Thoughtful updates enhance its original charm, while large windows fill the home with natural light. The fully fenced yard provides a private outdoor space—ideal for pets, gardening, or entertaining. Perfectly located near shops, parks, and the river, this property is a fantastic opportunity for first-time home buyers or investors alike. Enjoy a low-maintenance lifestyle in one of Saskatoon’s most dynamic and desirable neighborhoods. (id:51699)
2808 Montague Street
Regina, Saskatchewan
Timeless character and modern design come together in this beautifully renovated 2,049 sq ft home in the highly desirable area of River Heights. 2808 Montague is set on a large 5,715 sq. ft. lot, and this property provides both comfort and space inside and out. The main floor features a renovated kitchen designed with striking black shaker cabinets, quartz countertops, a gas stove, and a stainless steel farmhouse apron sink. The black and white patterned vinyl tile adds a touch of vintage charm, tying together the kitchen’s modern-meets-classic aesthetic. The inviting living room showcases a traditional mantle with a gas fireplace, while the dining room exudes character with its bay window and ceiling medallion, adding architectural detail and warmth. A secondary sunk-in living room offers an additional gathering space, complete with an electric fireplace - perfect for those cozy evenings. Practicality meets design in the spacious mudroom, which includes main-floor laundry and garden doors leading to the backyard and deck, ideal for relaxing or entertaining. A convenient powder room with a pedestal sink completes the main floor. Upstairs, the primary bedroom impresses with vaulted 10-foot ceilings and its own gas fireplace, creating a luxurious retreat. The adjoining sunroom is a standout feature - bright, peaceful, and truly special. To top it off, the walk in closet adds the perfect finishing touch. The main bathroom has been thoughtfully renovated with a traditional double-sink vanity and a cast iron clawfoot tub, adding a timeless vintage touch. Two additional well-sized bedrooms complete the upper level. Outside, the double detached heated garage - with two extra adjacent parking spaces - provides ample room for vehicles and storage. Altogether, this home perfectly balances character and comfort, offering versatile living spaces and a thoughtfully updated interior that feels both welcoming and refined. As per the Seller’s direction, all offers will be presented on 10/27/2025 7:00PM. (id:51699)
26 Bedford Crescent
Regina, Saskatchewan
Charming starter home & investor/revenue property in the heart of Glencairn! Family-friendly neighbourhood close to schools, parks, shopping, and all east-end amenities. Situated on a massive pie-shaped lot of over 11,000 sq. ft., this home offers plenty of space and potential for outdoor living or future development. The main floor features a bright open layout with a spacious living room, modern kitchen, two bedrooms, and a four-piece bathroom. Step out to the deck overlooking the large backyard — perfect for entertaining. The fully developed basement includes a kitchenette, large rec room, two additional bedrooms, and a beautifully renovated four-piece bathroom (2022). Updates include a 200-amp electrical panel and a double detached garage with ample parking. Ideal for families, investors, or anyone looking for extra space in a great location! (id:51699)
402 Perkins Street
Estevan, Saskatchewan
ATTENTION INVESTORS! Exceptional investment opportunity in Estevan – the Energy City! This 36-unit apartment building offers an excellent mix of 30 two-bedroom units and 6 one-bedroom units, built in 1984 and situated on a large corner lot at Perkins Street and 4th Avenue. This well-maintained 3-storey walk-up features numerous upgrades including shingles (2016) and asphalt (2015). Tenants enjoy ample electrified parking with 36+ stalls, natural gas boiler heating, and window air conditioning. Each unit comes equipped with appliances—stove, fridge, washer, dryer—and many include fireplaces for added comfort. An exceptional added value: the property is registered as a condominium under Plan 85R17013, with all units individually titled, offering flexibility for future resale or financing options. Confidentiality Agreement and detailed information package available to qualified buyers. Call Terry today for more information on this rare investment opportunity! (id:51699)
726 150 Langlois Way
Saskatoon, Saskatchewan
Discover Unparalleled Value in Prestigious Little Tuscany. This distinguished STAND ALONE UNIT offers the privacy of a house with a trouble free rare blend of space and elegance within a secure, gated enclave. Boasting 1186 square feet of thoughtfully appointed living space, it features hardwood floors, a gourmet kitchen with granite and premium appliances, and a serene master suite. The upper-level loft presents a versatile space for work or leisure with a private bedroom and extra bonus space .For expanding families, the basement can be professionally finished to create a third bedroom and additional bathroom.Large deck off kitchen and covered porch on front.Single attached garage Embrace a carefree lifestyle with included front-yard maintenance, and indulge in the private clubhouse's 24-hour gym and elegant banquet facilities. This is more than a home; it's a refined way of living---Professional photos will be update by Saturday morning. (id:51699)
K & K Cattle Co. Ltd.
Maple Creek Rm No. 111, Saskatchewan
Here is your opportunity to expand your ranch SE of Maple Creek. 480 acres m/l of cultivated land 380 acres m/l of excellent grassland. Lots of grass and shelter. Land is fully fenced and in excellent condition. (id:51699)
8 Loewen Court
Warman, Saskatchewan
Unique new single family residential subdivision situated on a spacious quiet cul-de-sac in the city of Warman with quick access to the highway! Triple 14 is the development theme which is – 1- minimum of 1400 sq.ft living space, - 2- minimum of 1400 sq.ft attached garage/shop, 3- minimum of 1- 14” tall overhead door. This sub division is approved for a large home-based business or a significant hobby enthusiast that requires more space than any typical lot. These oversized lots are up to ½ an acre of land and give you the ability to have an acreage or commercial style development while remaining in a quiet residential city environment. All of the lots are fully fenced and fully serviced with power, water, sewer and gas. There are many home styles and options available through Loewen Homes or you have the ability to create your own home with our design controls. This is a very unique building opportunity with only 3 lots remaining. GST applicable on purchase price. Call today! Do not miss out! (id:51699)
1 Loewen Court
Warman, Saskatchewan
Unique new single family residential subdivision situated on a spacious quiet cul-de-sac in the city of Warman with quick access to the highway! Triple 14 is the development theme which is – 1- minimum of 1400 sq.ft living space, - 2- minimum of 1400 sq.ft attached garage/shop, 3- minimum of 1- 14” tall overhead door. This sub division is approved for a large home-based business or a significant hobby enthusiast that requires more space than any typical lot. These oversized lots are up to ½ an acre of land and give you the ability to have an acreage or commercial style development while remaining in a quiet residential city environment. All of the lots are fully fenced and fully serviced with power, water, sewer and gas. There are many home styles and options available through Loewen Homes or you have the ability to create your own home with our design controls. This is a very unique building opportunity with only 3 lots remaining. GST applicable on purchase price. Call today! Do not miss out! (id:51699)
9 Loewen Court
Warman, Saskatchewan
Unique new single family residential subdivision situated on a spacious quiet cul-de-sac in the city of Warman with quick access to the highway! Triple 14 is the development theme which is – 1- minimum of 1400 sq.ft living space, - 2- minimum of 1400 sq.ft attached garage/shop, 3- minimum of 1- 14” tall overhead door. This sub division is approved for a large home-based business or a significant hobby enthusiast that requires more space than any typical lot. These oversized lots are up to ½ an acre of land and give you the ability to have an acreage or commercial style development while remaining in a quiet residential city environment. All of the lots are fully fenced and fully serviced with power, water, sewer and gas. There are many home styles and options available through Loewen Homes or you have the ability to create your own home with our design controls. This is a very unique building opportunity with only 3 lots remaining. GST applicable on purchase price. Call today! Do not miss out! (id:51699)
641 Grand Avenue
Buena Vista, Saskatchewan
Residential Lot, great location to build a resort home - it is within short walking distance to beach and trail. One of the last residential lots on Grand Avenue in the beautiful village of Buena Vista, Last Mountain Lake. The lot is approximately 13,625 sq ft / .31 acre in size. Driving to the location, all the roads are paved, there is easy access from and onto highway 54. Close to the beach, only 1 block. Buena Vista has a good size beach with a local family atmosphere. The community is quiet, mostly year round residents, friendly, access to the nature trail along the the lake as well yes, its true, you can view northern lights and stars well in Buena Vista night sky. 30 minute drive north of Regina. The location offers fuel stations, complete grocery store with fresh baking and meat, restaurants, pharmacy, primary care nurse, stores, golf course and more! (id:51699)
110 Wind River Estates
Blucher Rm No. 343, Saskatchewan
110 Wind River Estates is a thoughtfully designed property located on the edge of Clavet in the RM of Blucher.. This 3.01-acre estate offers the perfect blend of architectural elegance, everyday functionality, and an ideal location—with convenient access to four major potash mines, Cargill, and a variety of local businesses and only 12 minutes from Saskatoon. Inside, the heart of the home is a chef-inspired kitchen, featuring extensive counter space, a large island with prep sink, a large pantry, gas range, and a built-in refrigerator and freezer. The breakfast bar is a casual space for morning meals or after-school snacks. The dining area opens onto a covered deck, ideal for outdoor dining and entertaining. The spacious living room boasts soaring vaulted ceilings and a cozy gas fireplace. The main-floor primary suite is complete with a luxurious ensuite featuring a jetted tub, tiled shower, and a generous walk-in closet. The second floor has a versatile bonus room overlooking the main living and connects to an additional large bedroom and full bathroom via a unique bridge-style hallway. The bonus room can easily be converted to another bedroom. The fully finished basement includes a large entertainment area, two additional bedrooms, a full bathroom, a cold room, and ample storage space. A main-floor laundry room is conveniently located next to a 2 piece bathroom and just off the garage entrance. The attached heated garage measures 26’ x 32’ with 12’ ceilings, a built-in workbench, hot and cold water, extensive storage and large south facing windows. Landscaped with hundreds of trees, shrubs and perennials. Concrete stepping stones to a secluded firepit & garden area. Designed with energy efficiency in mind, this home stays cool in the summer and warm in the winter. Additional features include paved access right to the gate and brand-new asphalt shingles installed in June 2025. This exceptional property must be seen to be truly appreciated. Call today! (id:51699)
727 Nazarali Union
Saskatoon, Saskatchewan
Welcome to 723 Nazarali Union. Soon to be built by reputable and trustworthy Silverstone Developments. This rare combination with a 1 Bedroom Legal basement suite & triple garage is priced at $774,900 and will not disappoint. Located in one of Saskatoon's newest & exciting east side neighbourhoods. This neighbourhood is quickly developing with the exciting news of the new schools that will be built in the near future. This home will be built on the park entrance so lots of extra privacy. Absolutely perfect if you enjoy natural light in your home. This floor plan features : 9ft ceilings, open concept, custom cabinets, under cabinet lighting, quartz counter tops, custom tile backsplash in the kitchen and a nice mix of plank, tile and carpeted flooring. Awesome layout with 3 good size bedrooms, Bonus room and an amazing 2nd floor laundry room. Primary bedroom and ensuite features a large walk in closet, large walk in custom tile shower with multi heads & heated tile floors. Main floor boasts a large walk thru mudroom with custom built lockers for the growing family and a good size foyer. The Basement features 9ft ceilings and a 1 Bedroom legal suite with separate laundry. All this with an oversized 30x24x22 Triple garage. Still time to completely customize your home or maybe switch to a completely different plan. PHOTOS ARE OF A PREVIOUS SHOWS HOME that was just over 2000sqft . 10 year progressive new home warranty. GST & PST Included in purchase price. (id:51699)
15 Bastedo Crescent
Regina, Saskatchewan
Welcome to 15 Bastedo Crescent! This 1,040 sq ft bungalow is nestled on a quiet crescent backing Bastedo Park. Lovingly maintained for almost 50 years, this home is ideal for first-time buyers or those looking to downsize to make it their own! The main floor features a bright, front-facing living room and an eat-in kitchen overlooking the backyard. Down the hall, you’ll find a 4-piece bathroom and three bedrooms, including a primary bedroom with a convenient 2-piece ensuite. The lower level offers a spacious L-shaped rec room, perfect for entertaining, along with ample storage space and a laundry/utility area. The basement fridge and freezer are included. Note: The wood-burning fireplace has not been used for many years. Enjoy the backyard with its inviting patio area and space for a garden. The insulated 20’ x 24’ detached garage includes a single garage door in the front and an oversized single garage door off the alley for added access. In the past, triple-pane windows and shingles have been updated. Water heater was replaced earlier in 2025. Are you ready to make this home yours? Book your showing today! As per the Seller’s direction, all offers will be presented on 10/29/2025 1:00PM. (id:51699)
607 Clover Avenue
Dalmeny, Saskatchewan
Welcome to 607 Clover Ave in Dalmeny! This 1087 sq ft bilevel has seen lot's of upgrades over the last few years! Custom kitchen with quartz counter tops, upgraded vinyl plank and tile flooring, most windows, furnace (2024), tankless H2O (2024), air exchanger, shingles, bathrooms, 200 AMP service to house with 100AMP to both garages. and more! 16 x 24 detached garage PLUS and amazing 30 x 36 heated shop with drive through door! Lot's of fruit trees, large patio and deck with natural gas hookup for BBQ. Hurry as this one won't last long! (id:51699)
6517 Rochdale Boulevard
Regina, Saskatchewan
Welcome to 6517 Rochdale Blvd, a main-level corner unit. Upon entering, you will be greeted by an open floor plan with a stylish living area, followed by the dining area and kitchen. The unit features one good-sized bedroom and a renovated four-piece bathroom. Updated with a newer flooring in living room, dining, kitchen and bedroom. Recently painted. This unit is within walking distance of the YMCA, shopping, numerous restaurants, Northwest Leisure Centre, schools, and bus routes. It also includes a storage shed by the main entrance. (id:51699)
334 Hamm Way
Saskatoon, Saskatchewan
Amazing 2-Storey in Rosewood with a Dream 3 Car Heated Garage! Welcome to this showstopper of a home, tucked away on a quiet, family-friendly street in desirable Rosewood! Fully finished from top to bottom, this beauty is designed for both everyday living and stylish entertaining. Step into a welcoming foyer with custom built-in bench & hooks,p erfect for busy mornings. The open-concept main floor features gorgeous laminate flooring and a wall of windows flooding the space with natural light. The kitchen boasts granite countertops, striking tile backsplash, gas stove, stainless steel appliances, corner pantry, and a large island for casual meals & entertaining. The dining area comes complete with a custom coffee bar & patio doors leading to your backyard retreat. Upstairs, find 3 generously sized bedrooms, including a primary suite with walk-in closet & 3 piece ensuite featuring a double-wide shower and heated tile floors. The upper floor is rounded out with a full 4-piece bath, also with heated floors, & convenient laundry closet. Downstairs, enjoy a massive family room with the option to convert part of it into a 4th bedroom, plus a 4-piece bath & flexible nook, perfect for a desk, gaming, or reading. And yes… the triple heated garage (22x30x28) with 220V power is the bonus you’ve been waiting for – EV ready! Backyard perks? Raised garden beds, a firepit, concrete patio, & lush landscaping, with underground sprinklers & drip lines front and back (on timers!). Extras: Fresh paint throughout, central A/C, Ecobee thermostat, natural gas BBQ hookup, to name a few. Just steps to Swick Park & playground, walking paths & close to Colette Bourgonje Public School & St. Therese of Lisieux Catholic School, bus routes, Costco, and easy Circle Drive access. Available for immediate possession. Call your Realtor® today to view! (id:51699)
515 Dickson Lane
Saskatoon, Saskatchewan
This great Stonebridge property is located on a quiet street, just blocks away from schools, parks and a vibrant commercial area that offers the amenities that you are looking for - shops, banks, restaurants and much more! A beautifully designed and fully developed bungalow offering bright light, vaulted ceilings, kitchen island with ample counter space, a corner pantry, and stainless-steel appliances as well as a garburator. From the kitchen area you can go out to the raised deck, down to the lower-level patio, and out to the lawn area in the back yard. Primary bedroom has an ensuite bath with a walk-in shower and a walk-in closet with built in shelving. Also, on the main floor there are two additional bedrooms and a 4-piece bath with a tub/shower combination. Located in the basement there is a fourth bedroom and an in-floor heated bathroom with a walk-in shower for all your guests to enjoy. In the basement area you will find an open concept exercise area/games room and a living area to watch television in. Basement features large windows. The attached 2 car garage is insulated and has a 11.5- foot ceiling and large overhead door. Added features are Central air, underground sprinklers, and natural gas BBQ hookup. Call your favorite realtor today and come out to view this great Stonebridge property! (id:51699)
4446 James Hill Road
Regina, Saskatchewan
Welcome to this beautifully maintained 1,233 sqft two-storey home, perfectly positioned on a desirable corner lot in Regina's Harbour Landing, just one block from two primary schools. Flooded with natural light from large south, east, and west-facing windows(no north-facing windows in this house) this residence feels incredibly bright and welcoming. The open-concept main floor is illuminated throughout the day, showcasing a seamless flow between the living and dining areas and the modern kitchen. The kitchen is a highlight, complete with new 2025 cabinetry, durable countertops, stainless steel appliances, and is complemented by a convenient 2-piece bathroom. Upstairs, three comfortable bedrooms and a full bathroom create a peaceful retreat. Outside, the lovely backyard presents an ideal canvas for garden lovers and family gatherings. This home is not only charming but also efficient, equipped with a tankless water heater for endless hot water and lower utility costs. Significant updates ensure peace of mind and include 2025 interior paint, 2025 kitchen and bathroom cabinets, 2020 shingles with a 50-year GAF warranty, a 2021 air conditioner, a 2024 range hood, and recent furnace updates. The development-ready basement, featuring 3-piece rough-in plumbing and potential for a separate entrance, offers excellent income suite potential (subject to municipal approvals). With a spacious detached 2-car garage and a prime location near parks and amenities, this sun-filled home masterfully blends move-in-ready comfort with outstanding investment potential. Call your agent to schedule a private viewing today. As per the Seller’s direction, all offers will be presented on 10/27/2025 6:00PM. (id:51699)
2925 Ridgway Avenue
Regina, Saskatchewan
Welcome to your next home! — a beautifully styled and fully finished bi-level home in the desirable Hawkstone neighbourhood of Regina. This move-in-ready property offers comfort, function, and modern design throughout — perfect for families or those looking for a turnkey space. Step inside to a bright, inviting foyer with soaring ceilings and custom wood accent detailing. The open-concept main floor features a spacious living and dining area with plenty of natural light, trendy contemporary light fixtures, and access to the back deck through garden doors. The kitchen is both stylish and functional, showcasing rich dark cabinetry, tile backsplash, stainless-steel appliances, and a large pantry. The main level offers three well-appointed bedrooms and two bathrooms, including a serene primary suite with an ensuite and a designer wall treatment that adds warmth and sophistication. The lower level is completely developed, providing an expansive rec room, a fourth bedroom, and a third bathroom — the ideal setup for guests, teens, or a home gym. Outside, enjoy a fully fenced backyard with a deck and patio area, perfect for entertaining or relaxing. There’s also ample parking space at the rear, with room to add a future garage if desired. Located close to schools, parks, walking paths, and all North-end amenities, this home combines comfort, practicality, and modern style in one of Regina’s most sought-after communities. Book your personal tour today. (id:51699)
Girardeau Acreage
Vanscoy Rm No. 345, Saskatchewan
Acreage living just 15 minutes from Betts Ave Walmart! Set on nearly 40 acres, this property offers the best of both worlds, country space and city convenience. The five-bedroom, two-bathroom bungalow features several major upgrades, including a new furnace, water heater, washer and dryer, 200-amp electrical panel, and a septic pump installed just two years ago. Central air was also added two years ago, and the home has updated windows and new carpet throughout. The front 10 acres are currently used for haying, while the back 30 acres are ideal for livestock or hobby farming. There are two paddocks and a new barn that’s nearly complete, with materials on-site for the new owners to finish. School bus service is available to Delisle, Vanscoy, and Saskatoon making this a great option for families seeking rural living within easy reach of city amenities. As per the Seller’s direction, all offers will be presented on 10/31/2025 3:00PM. (id:51699)
522 150 Langlois Way
Saskatoon, Saskatchewan
Welcome to Little Tuscany, a vibrant condo community nestled amongst family homes in the community of Stonebridge. This condo features three stories of living space that has been recently restored to all most as new. Enter the unit from the ground floor where you have a flex space that could be used as a home office. Up the stairs to the second floor, you'll find the heart of the home with a good sized living room, dining room and well appointed kitchen featuring stainless steel appliances. The living space opens to a huge deck that faces west, perfect for enjoying sunsets. Tucked around the corner you'll find a guest bathroom. On this level is a sun filled laundry room with ample room for storage. On the top level you'll find another flex /bonus space and a four piece bath. Two good sized bedrooms with roomy closets and expansive views. The primary bedroom features vaulted ceilings and large windows with a private entrance to the bathroom. You have a single car garage with direct entry to the home, with storage under the stairs. New flooring, baseboards, lighting fixtures, paint and washer/dryer. Little Tuscany has a clubhouse with exercise facilities and tennis courts, included in your fees. Presentation of offers on Tuesday, October 28th at 10am. Please contact a REALtor to view today. As per the Seller’s direction, all offers will be presented on 10/28/2025 10:00AM. (id:51699)
100 32nd Street W
Saskatoon, Saskatchewan
Newly renovated 914 sq ft bungalow in Caswell Hill! Featuring brand-new kitchen cabinets, appliances, flooring, windows, furnace, and hot water tank. The main floor offers two bedrooms, a full modern bathroom, and a spacious living and dining area. The basement has a separate entrance and includes two self-contained units: Unit A with one bedroom, a living room, a kitchen, and a 3-piece bathroom; and Unit B with a living space, a full bathroom, and a counter with sink — perfect as a studio or guest suite. Located directly across the street from Saskatchewan Polytechnic, this property is ideal for families with students or for generating rental income to help with your mortgage! Double detached garage is insulated and boarded ,its ready for the coming winter. Seprate electrical panel in the garage. (id:51699)
208 2715 Narcisse Drive
Regina, Saskatchewan
Welcome to 208-2715 Narcisse Drive, located in the desirable community of Hawkstone! This townhouse offers both affordability and comfort in a growing, family-friendly neighborhood. This two-storey home features 3 bedrooms and 3 bathrooms. Upon entry, you’re immediately greeted by a bright open-concept living space, perfect for entertaining or keeping an eye on the kids. The home faces east and west, so you’ll enjoy morning sunshine in the front, and at the back, a large window lets in the warm afternoon and evening sun. Enjoy beautiful quartz countertops throughout, complemented by a cozy neutral grey palette — simple, modern, and ready for your personal touch. Outside, you’ll find a lovely patio area and a tall PVC fence offering great privacy. Upstairs, the 4-piece main bathroom is conveniently located between the bedrooms, and the built-in hallway cabinetry provides extra storage. The primary bedroom includes a spacious closet and its own 4-piece ensuite, so there’s no need to share! The basement is ready for your future development — the perfect space to add a bedroom and family room, with rough-in plumbing for an additional bathroom. Located close to parks, walking paths, shopping, and restaurants, Hawkstone offers everything you need just minutes from your door. Families will appreciate being near Dr. L.M. Hanna School and St. Timothy School, making this home a perfect fit for convenience and community living. As per the Seller’s direction, all offers will be presented on 10/28/2025 5:00PM. (id:51699)
710 I Avenue S
Saskatoon, Saskatchewan
Welcome to this cute bungalow in King George, close to Riversdale pool, restaurants, River Landing, bus routes, schools trendy Riversdale shops. Newer fridge, laminate flooring, granite countertops, newer cupboard fronts, an upgraded full bath. this is a great place to start and your mortgage will be less than rent. (id:51699)
239 Henick Crescent
Saskatoon, Saskatchewan
Welcome to 239 Henick Crescent, Hampton Village, Saskatoon, SK! Experience modern living in this beautifully upgraded 1,262 sq. ft. modified bi-level home built by North Ridge Developments (2012). Perfectly situated on a quiet family-friendly crescent, this property offers no backyard neighbours and backs onto the berm for exceptional privacy and open green views — an ideal retreat within the city. Step inside to a bright open-concept main floor featuring large windows, a stunning stone feature wall, and a cozy electric fireplace that creates a warm, inviting atmosphere. The dining area is ideal for entertaining and opens directly to the deck and fully fenced backyard. The modern kitchen showcases ample cabinetry, a double sink, stainless steel appliances, and a brand-new fridge, stove, and microwave hood fan — perfect for today’s busy household. The main level also includes a comfortable bedroom, full bathroom, laundry area, and a large storage closet. The primary suite on the 2nd level features a walk-through closet leading to a luxurious 4-piece ensuite, along with an additional bedroom. (Main level freshly painted!) The basement includes a fully legal 1-bedroom suite with private side entrance, separate laundry, independent hot water heater and HRV, and electric baseboard heating. The suite offers a modern kitchen with dishwasher, full bathroom, and a bright living space — an excellent mortgage helper or investment opportunity. Enjoy the convenience of a double attached garage, double concrete driveway, and a beautifully landscaped yard. The backyard is fully fenced with a large deck, perfect for outdoor entertaining and summer BBQs. Central air conditioning. Located in Saskatoon’s one of the sought-after communities, Hampton Village, this home is close to Circle Drive, YXE Airport, parks, elementary schools, shopping, restaurants, and walking trails. sq ft area as per plans, buyer and buyers to verify measurements. Photos 7,10,12 are virtually staged. As per the Seller’s direction, all offers will be presented on 10/27/2025 5:00PM. (id:51699)
2070 Quebec Street
Regina, Saskatchewan
Welcome home to this charming and cozy gem in General Hospital area! Perfectly located between 13th Avenue and Maple Leaf Park, this home is surrounded by friendly neighbours and well-kept properties, across from St. Mary’s Church, and just a short walk to the hospital, schools, and parks. Inside, you’ll find two comfortable bedrooms, a full bath, and an inviting open living and dining area filled with natural light. The cozy kitchen offers plenty of space to cook and gather. The developed basement features a large rec area, laundry/utility space, and a cold room. Enjoy peace of mind with updates including the sewer line, sump pump, basement carpet, windows, doors, shingles, a rented high-efficiency furnace and more! Enjoy outdoor time on the deck while the kids and pets run and play in the fully fenced yard, with alley access and space for a future garage. A perfect blend of charm, updates, and location — ready for you to move in and make it home! (id:51699)
112 545 Hassard Close
Saskatoon, Saskatchewan
This stylish 2-bedroom, 1.5-bath condo sits on the main floor and includes two parking stalls—one underground and one surface. Enjoy an open layout with 9’ ceilings, a bright living space, and a modern kitchen featuring quartz counters, glass tile backsplash, stainless steel appliances, soft-close cabinets, and a moveable island. The private balcony is perfect for morning coffee or evening unwinding, while the bedrooms are set apart for added privacy. In-suite laundry and central A/C add convenience. Located in the heart of Kensington, just steps from shops, cafes, and groceries—this is low-maintenance living with contemporary appeal. Move in and enjoy! (id:51699)
18 Lakeview Lane
Melville Beach, Saskatchewan
This isn’t just a lake home—it’s a lifestyle. A return to slow mornings. A place where coffee tastes better on the deck. A home that invites you—and those you love—to stay awhile. Tucked along the shoreline of Crooked Lake, 18 Lakeview Lane offers more than a home—it offers a slower, simpler way of living. Built in 2003 and beautifully cared for, this lakefront bungalow captures the essence of year-round lake life where comfort, calm, and connection come naturally. From the moment you arrive, you will notice every detail reflects the care and attention this home has received. Log-profile siding, composite decking with glass railings, and peaceful water views create a setting that feels both relaxing and inviting. Inside, vaulted ceilings and a dual-sided stone wood-burning fireplace anchor the open-concept living space, where cherry hardwood floors and custom California shutters create a soft natural light making every day feel like a retreat. The kitchen blends warmth and function with upgraded cabinetry, solid-surface counters, stainless steel appliances, and a built-in beverage fridge. The renovated pantry offers extra storage with cabinetry towers and an upright freezer—ideal for everyday living or hosting lakeside gatherings. Three comfortable bedrooms and two full bathrooms complete the home, while the heated, insulated 364 sq ft converted boathouse adds an inspired bonus space for a gym, studio, or guest area. Step outside to the covered verandah with a six-person hot tub and take in the lake views, or wander to the lower deck that feels like you’re right on the water. Behind the home, a concrete patio and mature landscaping create another space to unwind. (id:51699)
Mcdermit Acreage - Mortlach
Wheatlands Rm No. 163, Saskatchewan
Just five minutes North of Mortlach, this 40-acre property is a fantastic opportunity for hobby farmers, ranchers, or anyone looking to enjoy a rural lifestyle with room to grow. The land is set up for livestock, featuring two bison pens secured with 5-wire fencing and a massive quonset that offers plenty of space for machinery, equipment, or feed storage. You'll also find a variety of established fruit trees and berry bushes, including apple, plum, cherry, and raspberries. The well-kept bungalow offers comfort and functionality, with a wrap-around deck to enjoy prairie views and a thoughtfully updated interior. The main floor includes a mudroom entry, updated kitchen, dining area, living room, two bedrooms, and a 4-piece bathroom (with in-floor heating). Downstairs, the mostly finished basement features a large family and games room, laundry/utility space, and a generous primary bedroom with walk-in closet and 3-piece en suite. Whether you're looking to raise animals, enjoy wide open space, or settle into country living with modern comforts, this property delivers! (id:51699)
199 Qu'appelle Street
Qu'appelle, Saskatchewan
Welcome to 199 Qu’Appelle Street — this 1196 square foot 4 bedroom 2 bathroom home offers comfort, style, and functionality. Step inside to find a bright, open living space filled with natural light and tasteful finishes throughout. The spacious kitchen is perfect for family meals and entertaining, while the cozy living area invites you to relax and unwind. Upstairs you’ll find 3 comfortable bedrooms and 2 bathrooms and upstairs washer and dryer, designed with everyday living in mind. Outside, enjoy a massive yard, spread over 3 lots, ideal for summer gatherings, gardening, or simply soaking up the sun. Located in a quiet, family-friendly town close to parks, schools, shops ,pharmacy, greenhouse grocery store and nature trails. This home offers the perfect balance of convenience and charm. Move right in and start making memories at 199 Qu’Appelle Street! (id:51699)
230 Baycroft Drive
Martensville, Saskatchewan
Welcome to 230 Baycroft Drive Martensville SK – A Perfect Blend of Comfort, Style & Location. Situated on a 52 x 131 lot, home backs to green space & offers a harmonious blend of everyday functionality. The main floor boasts a bright, open-concept layout enhanced by vaulted ceilings, large south facing windows that flood the space with natural light. The large foyer with closet and direct entrance to attached finished garage welcomes you to the home. A modern kitchen anchors the home, complete with ample cabinetry, a central island, walk in pantry and seamless flow into the dining and living areas perfect for both entertaining and day-to-day living. The spacious primary bedroom features a walk-in closet and a private 4-piece ensuite with walk in shower as well as a soaker tub, across the hallway 2 additional bedroom and another 4 piece bath complete the main level. The basement expands your living space with with additional 2 bedrooms, a full 4 pce bathroom, an undeveloped open space for a family room generous family/recreation area and ample storage offering flexible options for growing families, guests, or multi-generational living. Step into the backyard and unwind on the large deck within a fenced yard perfect for summer gatherings or quiet evenings outdoors. Additional features include central air conditioning, a double attached garage. Step outside the back yard and you enter North Hills park with tobogganing hill, walking trails, ball diamond and playground equipment. The home is only 3 blocks to elementary school and neighborhood amenities. As per the Seller’s direction, all offers will be presented on 10/29/2025 2:00PM. (id:51699)
Cathedral Bluffs Land
Corman Park Rm No. 344, Saskatchewan
Excellent investment opportunity. A short scenic drive along the river past national historic Wanuskewan Park. Full 160 acres bordering high end country residential development of Cathedral Bluffs. Present zoning allows for 4 country residential permits of up to 5 acres with balance being agriculture residential also with building permit. Future development possible with RM of Corman Park and Hamlet of Cathedral Bluffs approval. Paved access from City of Saskatoon. (id:51699)
5580 Mckenna Road
Regina, Saskatchewan
Welcome to 5580 McKenna Road – Built on Piles & NO Condo Fees! This attractive corner former show suite townhome offers exceptional curb appeal with upgraded acrylic stucco, faux cedar planking, stone accents, and elegant archways. Step inside to a spacious open-concept main floor, featuring a large family room and seamless flow between the living, dining, and kitchen areas. The kitchen is designed for function and style with abundant cabinetry and a generous island, perfect for both everyday cooking and entertaining. For added convenience, the main level also includes a tucked-away laundry area and a handy powder room. Upstairs, you’ll find two well-sized secondary bedrooms, each with oversized closets, and a bright 4-piece main bathroom. The primary suite is a true retreat, complete with its own 3-piece ensuite and a dream walk-in closet. Located just steps from a large play park and the walking paths of Harbour Landing, this home combines style, comfort, and convenience with easy access to all corners of the city. Built by Pacesetter Homes – this property is a must-see! (id:51699)
2221 Haultain Avenue
Saskatoon, Saskatchewan
This charming home sits on an impressive 50 x 148 foot lot in an unbeatable location — just steps from schools, parks, and amenities. Inside, you’ll find a warm and inviting layout with hardwood floors throughout the main level and plenty of natural light from upgraded windows. Over the years, this home has seen numerous updates, including new shingles (2025), a new water heater (2024), and other thoughtful improvements that make it truly move-in ready. The fully developed basement suite offers excellent flexibility, featuring its own separate laundry, making it ideal for extended family, guests, or rental income. Outside, the large backyard provides endless opportunities — whether you’re dreaming of a garden, outdoor entertaining space, or future garage/shop. Don’t miss your chance to own this well-maintained, upgraded home on an exceptional lot in a fantastic neighborhood! As per the Seller’s direction, all offers will be presented on 10/27/2025 7:30PM. (id:51699)
136 Wellington Drive
Moose Jaw, Saskatchewan
Nestled in the southeastern corner of Moose Jaw, the burgeoning neighborhood of Westheath invites you to discover a blend of comfort, style, and convenience. With Phases 1 through 4 already blossoming into a vibrant community, we are thrilled to unveil Phases 5 and 6, where 52 newly available lots await your vision. Starting at a competitive $83,334, these lots are strategically positioned around the emerging Super School, offering not only educational excellence but also promising a hub of community engagement. Westheath’s prime location ensures access to local amenities, the RCAF base at 15 Wing, and major highways, making it an ideal choice for both daily conveniences and long-term growth. Imagine strolling along scenic walking paths, watching children play in thoughtfully designed parks, or cooling off at the splash pad on a warm summer day. These community features cater to diverse lifestyles, creating an inviting environment for families and individuals alike. Whether you are a builder eager to develop or a family ready to shape a forever home, Westheath is your canvas. Envision a community where educational excellence meets a community-focused spirit, fostering a genuine sense of belonging. As a resident, you'll be part of a neighborhood that not only welcomes growth but also nurtures it. This is your invitation to join a thriving community poised for continued development. Reach out today to secure your perfect lot and start building the home of your dreams in Westheath. Embrace the opportunity to be part of something extraordinary. CLICK ON THE MULTIMEDIA LINK FOR A FULL VISUAL TOUR AND CALL TODAY! (id:51699)
211 Canora Avenue
Canora, Saskatchewan
Check out this charming 888 sq ft bungalow located on a 50 x 127.85 lot only one block from Canora's Golf & Country Club. The home was built in 1951 and then moved into town in 1965. This house would make a perfect starter home or revenue property and features 2 bedrooms, 4pce bath, large living room and spacious kitchen with tons of cupboards. The basement is partially developed with 1 bedroom, laundry and plenty of storage. Current upgrades include: fence - 2024, water heater - 2024, shingles - 2016, furnace - 2010, along with an upgraded bathroom and some windows. Call today to book your personal tour! (id:51699)
10918 Scott Drive
North Battleford, Saskatchewan
Looking for a home you can make your own? This 4-bedroom, 2-bathroom property offers plenty of space and a solid layout with tons of potential. The main floor features a bright, spacious living room, three comfortable bedrooms, and a 4-piece family bath. Downstairs you’ll find an additional bedroom and a 3-piece bath that could use some finishing touches — a great opportunity to build equity with a bit of work. Enjoy a fenced backyard with a deck perfect for outdoor relaxing, plus an 18’ x 24’ single detached garage for parking or storage. With some updates and personal touches, this property could really shine — a great option for first-time buyers, flippers, or anyone looking for an affordable home with room to grow! (id:51699)
124 Reddekopp Crescent
Warman, Saskatchewan
Welcome to Rohit Homes in Warman, a true functional masterpiece! Our DAKOTA model offers 1,412 sqft of luxury living. This brilliant design offers a very practical kitchen layout, complete with quartz countertops, a great living room, perfect for entertaining and a 2-piece powder room. On the 2nd floor you will find 3 spacious bedrooms with a walk-in closet off of the primary bedroom, 2 full bathrooms, second floor laundry room with extra storage, bonus room/flex room, and oversized windows giving the home an abundance of natural light. This property features a front double attached garage (19x22), fully landscaped front yard and a double concrete driveway. There are NO CONDO FEES! This gorgeous semi-detached home truly has it all, quality, style and a flawless design! Over 30 years experience building award-winning homes, you won't want to miss your opportunity to get in early. We are currently under construction with approximately 8-12 months till completion depending on the unit. The colour palette for this home will be: Urban Farmhouse. Please take a look at our virtual tour! Floor plans are available on request! *GST and PST included in purchase price. *Fence and finished basement are not included*. Pictures may not be exact representations of the unit, used for reference purposes only. For more information, the Rohit showhomes are located at 322 Schmeiser Bend or 226 Myles Heidt Lane and open Mon-Thurs 3-8pm & Sat, Sun & Stat Holidays 12-5pm. (id:51699)
74 Cypress Street
Katepwa Beach, Saskatchewan
Welcome to 74 Cypress Street, Katepwa Beach — a cozy and inviting 874 sq. ft. modular cabin nestled on a spacious, well-treed lot. This 2-bedroom, 1-bathroom property features an open-concept kitchen, dining, and living area. Equipped with a natural gas furnace, this seasonal cabin could easily be converted for comfortable year-round living. Enjoy the convenience of a detached garage and storage shed, perfect for your beach and outdoor gear. Ideally located close to the main beach, golf course, and Trans Canada Trail. Call today for a personal viewing. (id:51699)
2119 Elderkin Drive E
Regina, Saskatchewan
Welcome to 2119 Elderkin Dr E in Gardiner Park area. This 2 Storey split home is the perfect family home offering 1618 sq ft of living space with 4 bedrooms and 3 bathrooms and a double attached garage. Close to walking paths, across the street from park and tennis courts, easy access to all east end amenities & the ring road, steps away from a bus stop, and close too many elementary schools. This home has been well cared for and has many features and upgrades which include: *Spacious front foyer* Living room that flows into formal dining room* Added pot lights in living room* Updated kitchen with additional eating area* Soft close cabinet doors* Quartz countertop* New linoleum floor* Appliances included* Kitchen window overlooks backyard which is nice to watch the kids playing* A few steps down lead to family room with patio doors leading to deck and private backyard* New Vinyl plank flooring throughout upstairs and Family room* Laundry room with built in cabinets* 2 piece bathroom* Direct entry from the garage* Upstairs has large master bedroom with 3 piece ensuite, new ceiling fan, and lots of closet space* 2 additional good sized bedrooms* 4 piece bathroom with new bath tub, tub surround, faucets, toilet and linoleum* Downstairs is finished with rec room, bedroom, mechanical room and lots of storage* Newer carpet in basement* High eff. furnace* Central air conditioning* Some updated windows* Good sized garage with steel beam and additional man door to the side of the house* Abundance of natural light* Beautiful private fully fenced backyard* New turf carpet on outdoor deck* And much more.... Call your Real Estate agent to book a viewing today!! As per the Seller’s direction, all offers will be presented on 10/28/2025 2:00PM. (id:51699)
280 Froese Crescent
Warman, Saskatchewan
Welcome to Rohit Homes in Warman, a true functional masterpiece! Our Lawrence model semi-detached home offers 1,475 sqft of luxury living. This brilliant Two Storey design offers a very practical kitchen layout, complete with quartz countertops, an island, pantry, a great living room, perfect for entertaining and a 2-piece powder room. This property features a front double attached garage (19x22), fully landscaped front, double concrete driveway. On the 2nd floor you will find 3 spacious bedrooms with a walk-in closet off of the primary bedroom, 2 full bathrooms, second floor laundry room with extra storage, bonus room/flex room, and oversized windows giving the home an abundance of natural light. This gorgeous single family home truly has it all, quality, style, a flawless design! Over 30 years experience building award-winning homes, you won't want to miss your opportunity to get in early. We are currently under construction with completion dates estimated to be 8-12months. Color palette for this home is Coastal Villa. *GST and PST included in purchase price. *Deck, fence and finished basement are not included* Pictures may not be exact representations of the home, photos are from the show home. Interior and Exterior specs/colours will vary between homes. For more information, the Rohit showhomes are located at 322 Schmeiser Bend or 226 Myles Heidt Lane and open Mon-Thurs 3-8pm & Sat, Sun & Stat Holidays 12-5pm. (id:51699)
126 Reddekopp Crescent
Warman, Saskatchewan
Welcome to Rohit Homes in Warman, a true functional masterpiece! Our Lawrence model semi-detached home offers 1,489 sqft of luxury living. This brilliant Two Storey design offers a very practical kitchen layout, complete with quartz countertops, an island, pantry, a great living room, perfect for entertaining and a 2-piece powder room. This property features a front double attached garage (19x22), fully landscaped front, double concrete driveway. On the 2nd floor you will find 3 spacious bedrooms with a walk-in closet off of the primary bedroom, 2 full bathrooms, second floor laundry room with extra storage, bonus room/flex room, and oversized windows giving the home an abundance of natural light. This gorgeous single family home truly has it all, quality, style, a flawless design! Over 30 years experience building award-winning homes, you won't want to miss your opportunity to get in early. We are currently under construction with completion dates estimated to be 8-12months. Color palette for this home is Loft Living. *GST and PST included in purchase price. *Deck, fence and finished basement are not included* Pictures may not be exact representations of the home, photos are from the show home. Interior and Exterior specs/colours will vary between homes. For more information, the Rohit showhomes are located at 322 Schmeiser Bend or 226 Myles Heidt Lane and open Mon-Thurs 3-8pm, Sat, Sun & Stat Holidays 12-5pm. (id:51699)
317 Veterans Drive
Warman, Saskatchewan
Welcome to Rohit Homes in Warman, a true functional masterpiece! Our DALLAS model single family home offers 1,661 sqft of luxury living. This brilliant design offers a very practical kitchen layout, complete with quartz countertops, walk through pantry, a great living room, perfect for entertaining and a 2-piece powder room. On the 2nd floor you will find 3 spacious bedrooms with a walk-in closet off of the primary bedroom, 2 full bathrooms, second floor laundry room with extra storage, bonus room/flex room, and oversized windows giving the home an abundance of natural light. This property features a front double attached garage (19x22), fully landscaped front yard and a double concrete driveway. This gorgeous single family home truly has it all, quality, style and a flawless design! Over 30 years experience building award-winning homes, you won't want to miss your opportunity to get in early. We are currently under construction with completion dates estimated to be 8-12months, depending on home. Color palette for this home is Urban Farmhouse. Floor plans are available on request! *GST and PST included in purchase price. *Fence and finished basement are not included* Pictures may not be exact representations of the home, photos are from the show home. Interior and Exterior specs/colors will vary between homes. For more information, the Rohit showhomes are located at 322 Schmeiser Bend or 226 Myles Heidt Lane and open Mon-Thurs 3-8pm & Sat, Sun & Stat Holiday 12-5pm. (id:51699)
319 Veterans Drive
Warman, Saskatchewan
Welcome to Rohit Homes in Warman, a true functional masterpiece! Our DALLAS model single family home offers 1,657 sqft of luxury living. This brilliant design offers a very practical kitchen layout, complete with quartz countertops, walk through pantry, a great living room, perfect for entertaining and a 2-piece powder room. On the 2nd floor you will find 3 spacious bedrooms with a walk-in closet off of the primary bedroom, 2 full bathrooms, second floor laundry room with extra storage, bonus room/flex room, and oversized windows giving the home an abundance of natural light. This property features a front double attached garage (19x22), fully landscaped front yard and a double concrete driveway. This gorgeous single family home truly has it all, quality, style and a flawless design! Over 30 years experience building award-winning homes, you won't want to miss your opportunity to get in early. We are currently under construction with completion dates estimated to be 8-12months, depending on home. Color palette for this home is our infamous Coastal Villa. Floor plans are available on request! *GST and PST included in purchase price. *Fence and finished basement are not included* Pictures may not be exact representations of the home, photos are from the show home. Interior and Exterior specs/colors will vary between homes. For more information, the Rohit showhomes are located at 322 Schmeiser Bend or 226 Myles Heidt Lane and open Mon-Thurs 3-8pm & Sat-Sunday 12-5pm. (id:51699)

