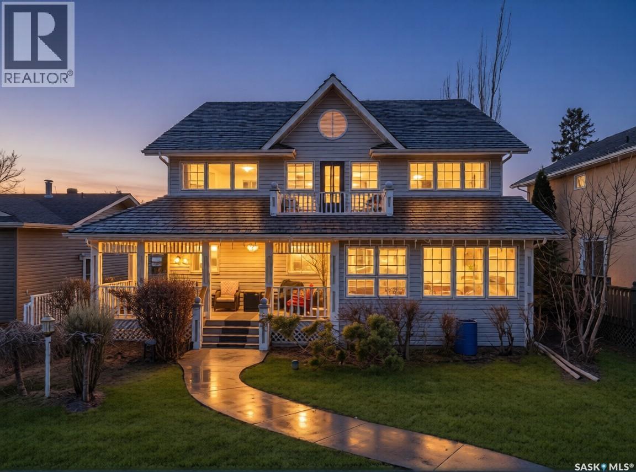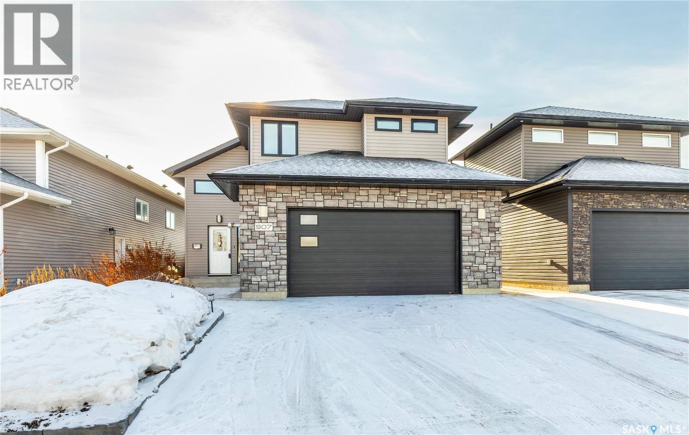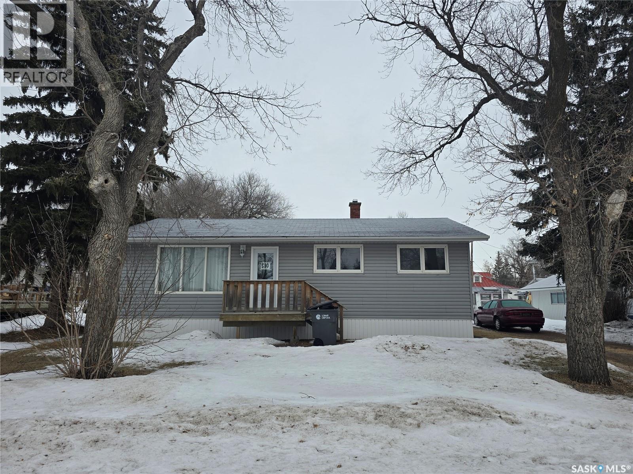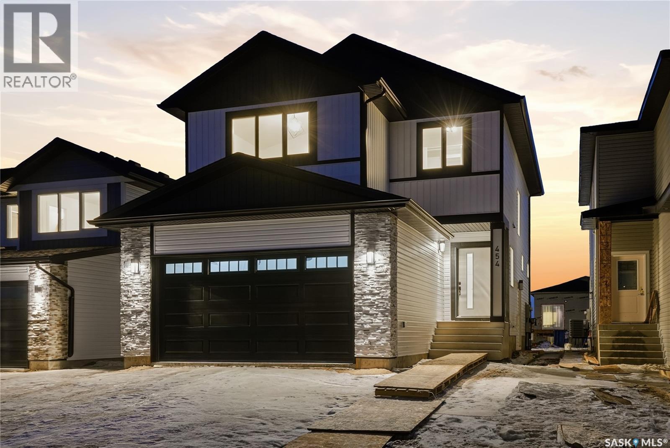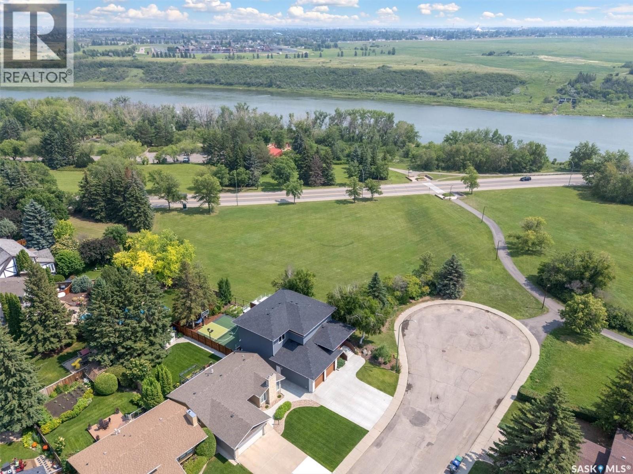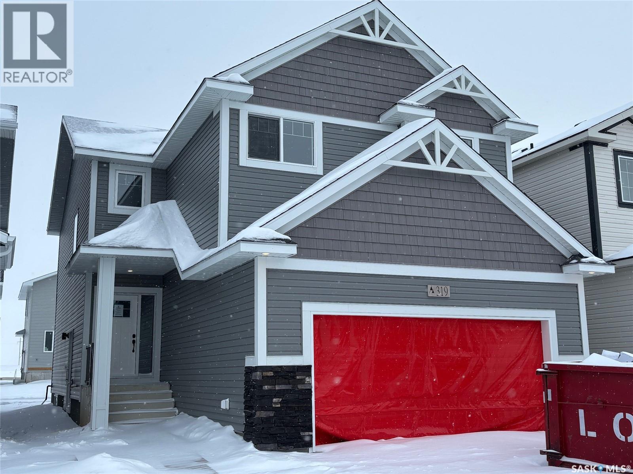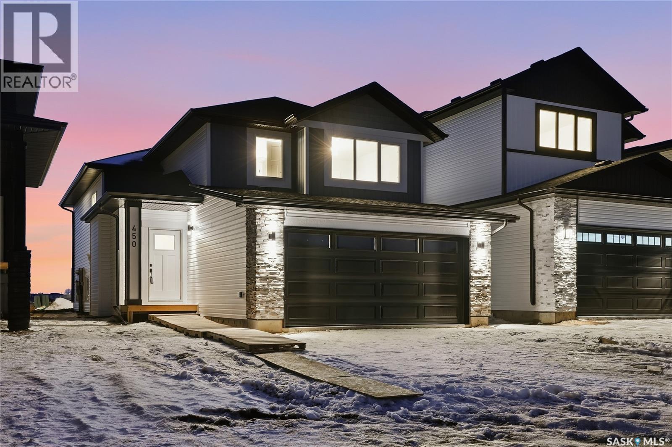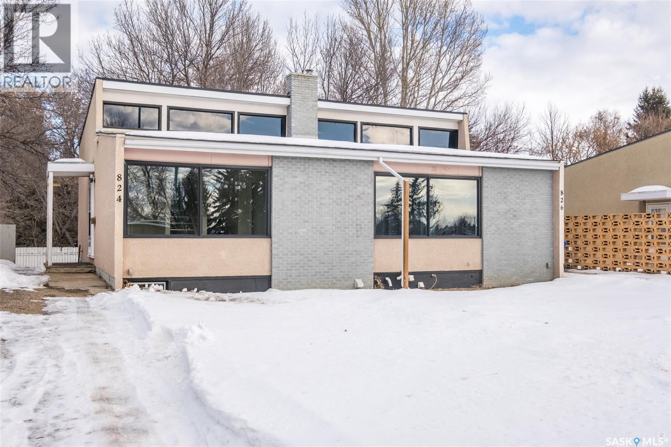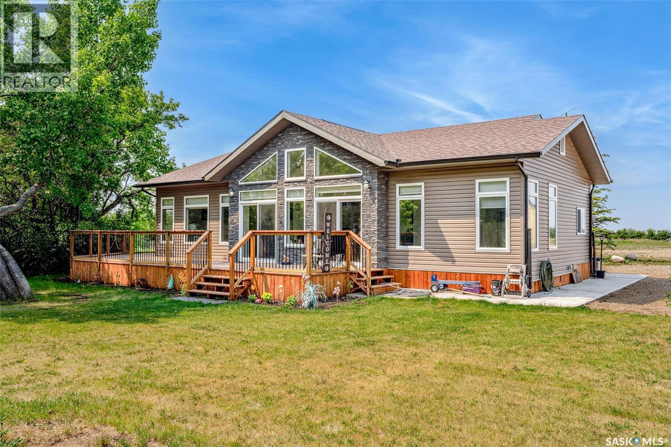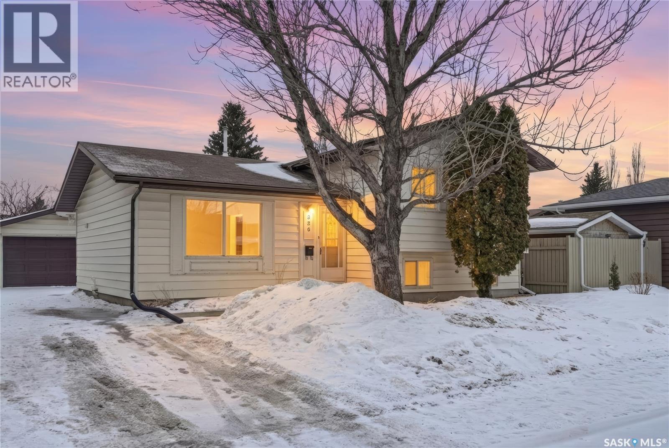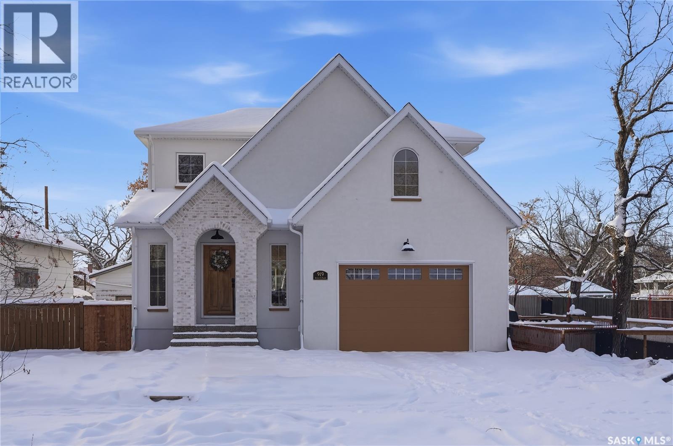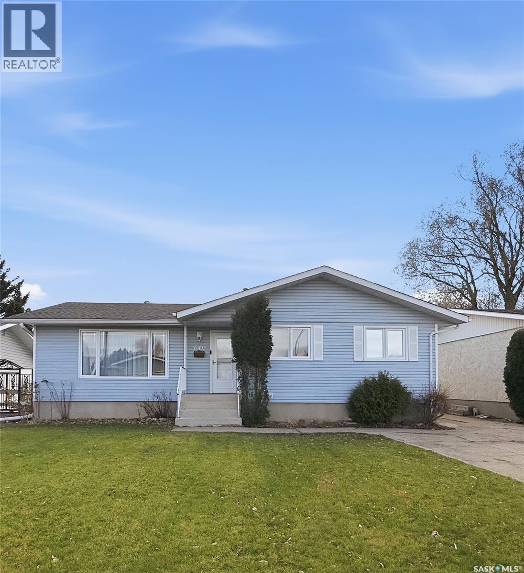1219 River Street E
Prince Albert, Saskatchewan
River View! Country charm and modern convenience. 3325sqft, 3bed, 3bath with double attached garage, this one-of-a-kind property sits on a large lot overlooking the North Saskatchewan River, offering breathtaking views and serene surroundings. Designed with unique architectural elements, the home features a wrap-around veranda and a grand entryway leading into a spacious living room. Here, a brick wood-burning fireplace creates a cozy yet impressive focal point. The large country kitchen is a chef's dream, featuring a giant island, a Heartland gas stove with an old-fashioned design, and a beautiful brick surround. Just off the kitchen, a spectacular two-story solarium floods the home with natural light and offers flexible space that could serve as a family room or games room. Includes Bar area with cocktail fridge and an indoor NG BBQ with a vent hood, perfect for year-round entertaining. The main floor also includes a 2-piece bathroom, mudroom, storage room, library, along with direct access to a double attached heated garage. A grand staircase leads to the upper level, where you'll find three bedrooms plus a den. The den, which is open to the atrium, enjoys abundant natural light, stunning river views, and a private garden door leading to the balcony. The spacious master suite features a 6' × 20' walkthrough closet, while all bedrooms conveniently open onto a 16' × 12' main bathroom complete with a large soaker jet tub, his-and-hers sinks, and a unique layout that provides access to a separate shower room and the master suite. Finished Basement perfect for Family/Rec Room. Other notable features include:Central Air-conditioning, Double Furnaces, water softner, central vac, 200amp service, and heated garage. Offering unmatched character, stunning views, and exceptional design, this extraordinary riverfront home is a rare find. This can be #yourhappyplace (id:51699)
907 Werschner Crescent
Saskatoon, Saskatchewan
Discover the perfect blend of modern luxury and sustainable living in this stunning open-concept home. The main floor impresses with vaulted ceilings and a gourmet kitchen featuring 2-year-old appliances and an oversized pantry. Retreat to a lavish master suite boasting a 5-piece ensuite with a Jacuzzi tub and walk-in closet. The lower level is built for hosting, featuring a wet bar with a full-size fridge and a dedicated laundry area. Practicality meets comfort with a two-car heated and insulated garage and a dual-closet entryway. Step outside into an urban food forest paradise! This "no-mow" backyard is a low-maintenance dream with a drip irrigation system, haskaps, and pear trees. Entertain in style under the 14’ x 20’ cedar pergola or relax on the composite deck in your 1.5-year-old, 8-person salt water hot tub. This is more than a home; it’s an outdoor lifestyle. Beautiful yard featured in Saskatoon Home Magazine. Conveniently located in Rosewood, close to parks, schools and all amenities. Call today to arrange your own personal viewing. (id:51699)
510 Vernon Street
Broadview, Saskatchewan
Broadview 3 bedroom plus 2 bath home is awaiting a new owner. This home has been in the family since day one and has been loved and cared for. Located across the street from the K-12 School and close to the ball diamonds and pickle ball courts, golf course , on the south edge of a caring community. The home has 988 sq ft , built in 1977 and the lot 75' x 125' provides lots of yard, garden with back yard access. South facing home has had a bathroom reno last year to include new flooring, tub surround, vanity , tile , vanity and lighting. 3 good size rooms are a focus on the main floor as well as the spacious living room, and back kitchen /dining in one. Needs some new flooring in this neutral pallet bungalow but choose what you are wanting to install. 2016 the home owner has some landscaping completed, sidewalks, siding, front and back decks and new shingles. Basement has been partially finished with an older 1/2 bath, laundry area and a guest room/den. Concrete floors and good ceiling height to be able to complete with tiles. Original furnace, 100 amp panel, 25 Gal Water heater and an old wood cooktop stove. Find yourself living in an affrodable home , in a great town soon. (id:51699)
454 Nazarali Manor
Saskatoon, Saskatchewan
Welcome to refined living in the prestigious community of Brighton, one of Saskatoon’s most desirable and architecturally stunning neighbourhoods. This impeccably crafted 1,875 square foot executive two-storey home offers sophisticated design, premium finishes, and exceptional investment potential. The main level features an elegant open-concept layout anchored by a striking contemporary fireplace and a designer-inspired chef’s kitchen, complete with quartz countertops, upgraded stainless steel appliances, and a built-in beverage fridge — perfect for entertaining. Upstairs, you’ll find a spacious bonus room, three beautifully appointed bedrooms, and a spa-inspired primary retreat featuring a luxurious five-piece ensuite with dual vanities, a walk-in glass shower, and a deep soaker tub. The double attached garage, concrete driveway, finished front landscaping, and private side entrance to the lower level elevate both convenience and long-term value. With the potential for a legal two-bedroom suite and eligibility for the Saskatchewan Secondary Suite Incentive, this home offers incredible income opportunity. Luxury. Functionality. Investment potential. This is elevated living in Brighton. Book your private tour today. GST/PST included in the purchase price with the rebate to builder. Saskatchewan New Home Warranty. (id:51699)
103 Saguenay Drive
Saskatoon, Saskatchewan
Unrivaled Masterpiece in River Heights! Experience a rare alignment of luxury and location. This custom-built MAISON home (2020) offers a front-row seat to the Meewasin Valley Park, boasting panoramic 180 degree river & park views and doorstep access to the best of Saskatoon's outdoor recreation. Immaculate and fully finished, this home offers a level of turn-key detail that is impossible to find in today's market. An intuitive layout and countless interior features are designed for both large social gatherings and quiet family moments. Oversized windows on all three floors flood the home with natural light and park vistas. Outside, the transition is seamless: enjoy the concrete-pad sport court, a dream garage, mature professional landscaping and expansive heated decks nestled under a private tree canopy. Skip the multi-year design and construction process. This is a rare opportunity to acquire a "better-than-new" architectural infill in an incomparable location at a value that defies today’s rising build costs. This home MUST BE VIEWED to discover the many features and appreciate the peaceful ,serene setting! PUBLIC OPEN HOUSES-FRIDAY Feb 27 5-730pm and SATURDAY Feb 28th 2-4pm. CLICK VIDEO(Multimedia) BUTTON ON REALTOR.ca for Detailed Feature Sheet,Floor Plans & 130+ pics. As per the Seller’s direction, all offers will be presented on 02/28/2026 5:00PM. (id:51699)
363 Asokan Bend
Saskatoon, Saskatchewan
**NEW STARKENBERG MODEL*** Ehrenburg Homes ... 2175 sqft - 2 storey. Features 4 Bedrooms PLUS Bonus Room. Future lower level - 2 Bedroom LEGAL SUITE OPTION. **CORNER LOT** Spacious and Open design. CORNER LOT. Kitchen features - Sit up Island, pantry, Exterior vented range hood, Superior built custom cabinets, Quartz countertops & large dining area. Living room with fireplace feature wall. Master bedroom with 3 piece en-suite [with dual sinks] and walk in closet.2nd level Laundry Room. Double attached Garage. Excellent Value.. Excellent Location. JUNE 2026 POSSESSION ... This home is complete and available for viewing. (id:51699)
450 Nazarali Manor
Saskatoon, Saskatchewan
Great location with this Beautiful newly built house that is situated in the popular Brighton area of Saskatoon! Brighton has parks, walking paths, schools & close proximity to many amenities. This stunning newly built home is a 1251 sq. ft modified Bi-level with a double attached 23x20 garage and a finished 2-bedroom legal basement suite. The house boasts exceptional craftsmanship and attention to detail for anyone looking for a luxurious and comfortable living space. The main features upgraded 6.5mm vinyl plank flooring, it has a large foyer, open concept kitchen to dining/living area, a 4-piece bathroom, 2 good sized bedrooms and access to the garage as well as the utility room with plenty of storage. The 2nd floor of the home has a large primary bedroom that features a walk-in closet and a 3-piece ensuite bathroom. The basement has separate entry into a legal 2-bedroom basement suite. It features 2 bedrooms, a 4-piece bathroom, laundry, kitchen, living and dining area. There is the possibility to qualify for the Sask. Secondary Suite Incentive (SSI) Grant Program where the ministry of finance provides 35% of the total price to construct a new secondary suite at an owner’s primary residence, to a maximum grant of $35,000 per qualifying property. There will be a concrete driveway & front landscaping that has sod on both sides/1 tree included. Saskatchewan New Home Warranty is included. GST/PST is included in the purchase price with the rebate to the builder. Appliances are included. Do not wait! Call to view! (Basement suite photos are of a similar built house., suite is almost complete and will be completed.) (id:51699)
824-826 28th Street E
Prince Albert, Saskatchewan
**INVESTOR ALERT** Unique 4 level split design side by side duplex. Located in a great Crescent Heights area close to both elementary and high schools and across the street from Prime Ministers Park. Each unit provides a living room, kitchen, 3 bedrooms, a bathroom, family room, utility room and direct access to their own private back yard. Unit 826 is rented for $1,550/month plus power and energy. Unit 824 is currently vacant. Owner pays for the water bill. Don’t miss out on this excellent investment opportunity! (id:51699)
Naicam Acreage
Spalding Rm No. 368, Saskatchewan
Embark on your own country sanctuary at the exquisite Spalding Acreage, a mere 5 kilometers south of Naicam on Highway 6. Nestled on nearly 13 acres of land, this property offers the perfect blend of charm and practicality. The yard features a mature shelter belt of trees surrounding the house, a spacious wrap-around deck on the east and south sides, and a sunken firepit area for entertaining. The back yard includes a gravel base suitable for heavy machinery, a 36x40 heated shop with 200 amp underground power, and a 24x24 detached garage with two overhead doors. The crown jewel of this property is the stunning 1553 sq ft home built in 2019 with brand new vinyl plan flooring throughout and a newly added porch. Inside, a modern open concept design welcomes you with a spacious dining room, vaulted ceilings, abundant windows, a well-appointed kitchen with a large center island, 5 burner natural gas stove, and new stainless steel appliances. The kitchen seamlessly flows into the living room area, offering picturesque views of the front yard and ample natural light. Additional features include main floor laundry, a main 4 pc bathroom, 3 large bedrooms, and a primary bedroom with a walk-in closet and 4 pc ensuite bathroom. An incredible opportunity awaits to experience this exceptional property firsthand. Schedule your showing today! (id:51699)
226 Stillwater Drive
Saskatoon, Saskatchewan
Welcome to 226 Stillwater Drive, a substantially rebuilt and upgraded home in the heart of Lakeview. Over $100,000 has been invested into this property, including $21,000 in demolition, $72,000 in interior reconstruction, plus additional capital improvements to appliances and mechanical systems. The heavy lifting has already been done, allowing the next owner to move in with confidence. Rebuild highlights include full drywall replacement, complete interior repaint, new vinyl plank flooring throughout 1,020 sq ft, new carpet, updated kitchen cabinets, countertop and sink, nine new interior doors with updated trim, upgraded handrails, and electrical and lighting improvements. Additional investments include a new stove, dishwasher, microwave, washer and dryer, furnace, hot water heater and other finishing upgrades. The layout offers practical family living with a bright main level, spacious eat-in kitchen, and vinyl flooring. Upstairs features three bedrooms including a primary with a two-piece ensuite. The third level provides a large family room, additional bedroom, and full bathroom. The basement adds recreation space, laundry, and storage. Outside you will find a mature fenced yard with deck space, a heated detached garage, and three off-street parking spaces. Located near schools, parks, shopping, and quick access routes, Lakeview remains one of Saskatoon’s most established and stable neighbourhoods. This is a significant capital reinvestment, not a cosmetic refresh. Immediate possession available. (id:51699)
224 Elm Street E
Saskatoon, Saskatchewan
Welcome home to 224 Elm Street. This is your opportunity to design a home in an established neighborhood built by Brothers Custom YXE. The photos here show an example of a recent build and provide an example template. Thoughtful design and timeless craftsmanship; this custom two-storey residence blends warmth, sophistication, and modern functionality in a way that instantly feels like home. Inside you will find a spacious foyer with room to welcome guests. The hallway leads your eye towards the family room but provides access to the adjacent 2 piece bathroom and dedicated laundry room first. As you step into the living room you will find the vaulted ceiling creating space and definition. The fireplace feature anchors this room with built-in cabinetry on either side. The open concept flow connects you to a showcase in kitchen design with an expansive island with quartz counters, custom cabinetry surrounding against a tile backsplash, custom range hood, designer lighting, and a walk-through pantry for effortless organization. This is all highlighted by the dining area that is full of natural light by windows all around. From the walk through pantry you will find a large mudroom that is equipped with lockers and an entrance to the attached garage! Upstairs, the primary bedroom is a retreat away with a spacious walk-in closet and spa-inspired ensuite complete with dual vanities, a glass-enclosed shower, and a deep soaker tub. Two additional generously sized bedrooms and a well-appointed full bathroom complete the upper level. The unfinished lower level provides excellent future development potential for additional living space, a home gym, or recreation area. With 40' of width this is an exceptional opportunity to build your dream home in an established community. Fully backed by Sask New Home Warranty, call today to discover more about building with Brother's Custom YXE. (id:51699)
640 Vance Avenue Ne
Swift Current, Saskatchewan
Move-in ready and showing beautifully, this extensively updated 1,172 sq ft bungalow in the desirable northeast quadrant truly feels like new on the main floor. Recent renovations include updated flooring, modern paint, trim, doors, and lighting throughout, creating a fresh, cohesive feel. The bright white kitchen features quartz countertops, recessed lighting, and a full stainless steel appliance package less than two years old, with excellent space for both an island and dining area. Comfort is further enhanced with a new central air conditioner (2025), offering peace of mind for years to come. The location is hard to beat — a genuine five-star setting with greenspace directly across the street and easy walking distance to Elmwood Golf Course, plus nearby schools, parks, walking paths, daycare options, the Iplex, and baseball diamonds. A generous rear mudroom with built-in lockers adds everyday practicality, while the refreshed bathroom and three comfortable main-floor bedrooms create an ideal family layout. Additional updates include some PVC windows, vinyl siding, updated shingles, and a freshly painted lower-level family room. The basement offers versatility with a spacious family area, den, three-piece bathroom, laundry/utility space (NEW washer and dryer in 2025), mid-efficiency furnace, and PEX plumbing. Outside, enjoy a fully fenced yard with RV parking, a 16 x 24 garage, plus two storage sheds providing excellent extra space for tools, toys, or seasonal storage. A well-updated home in a standout location — functional, fresh, and ready for immediate possession. (id:51699)

