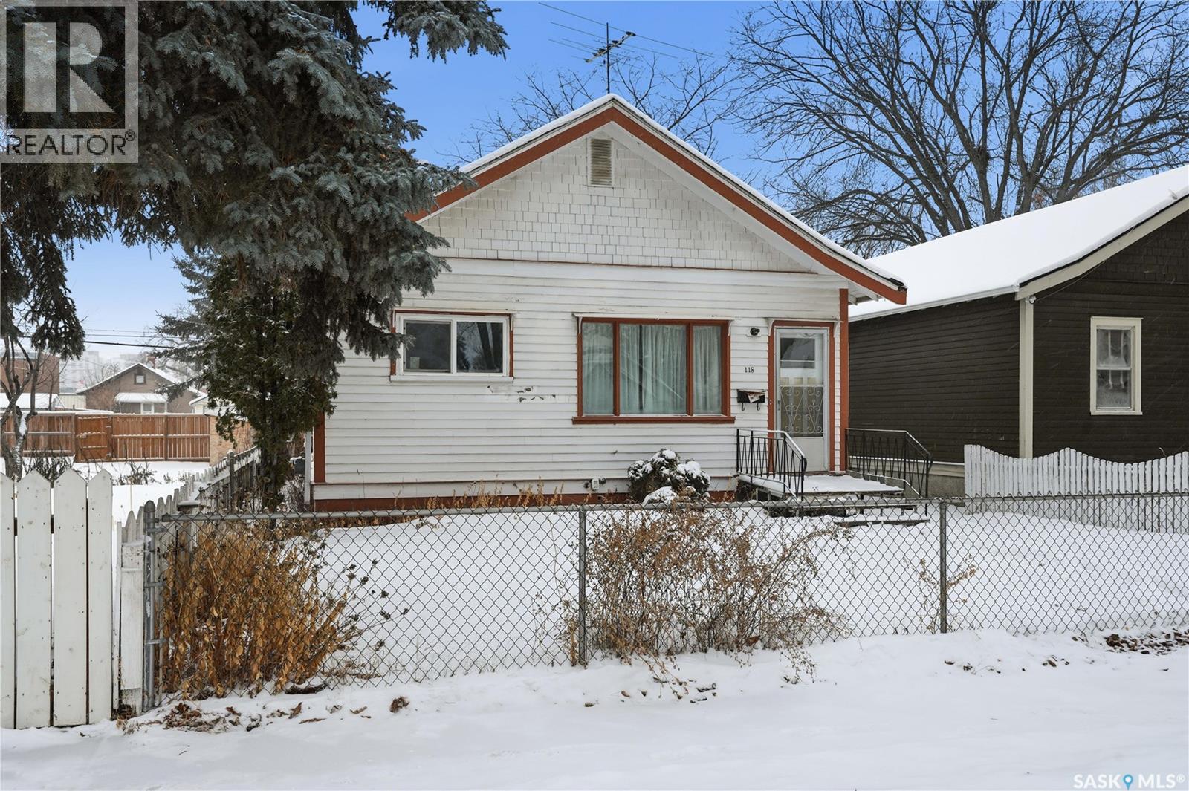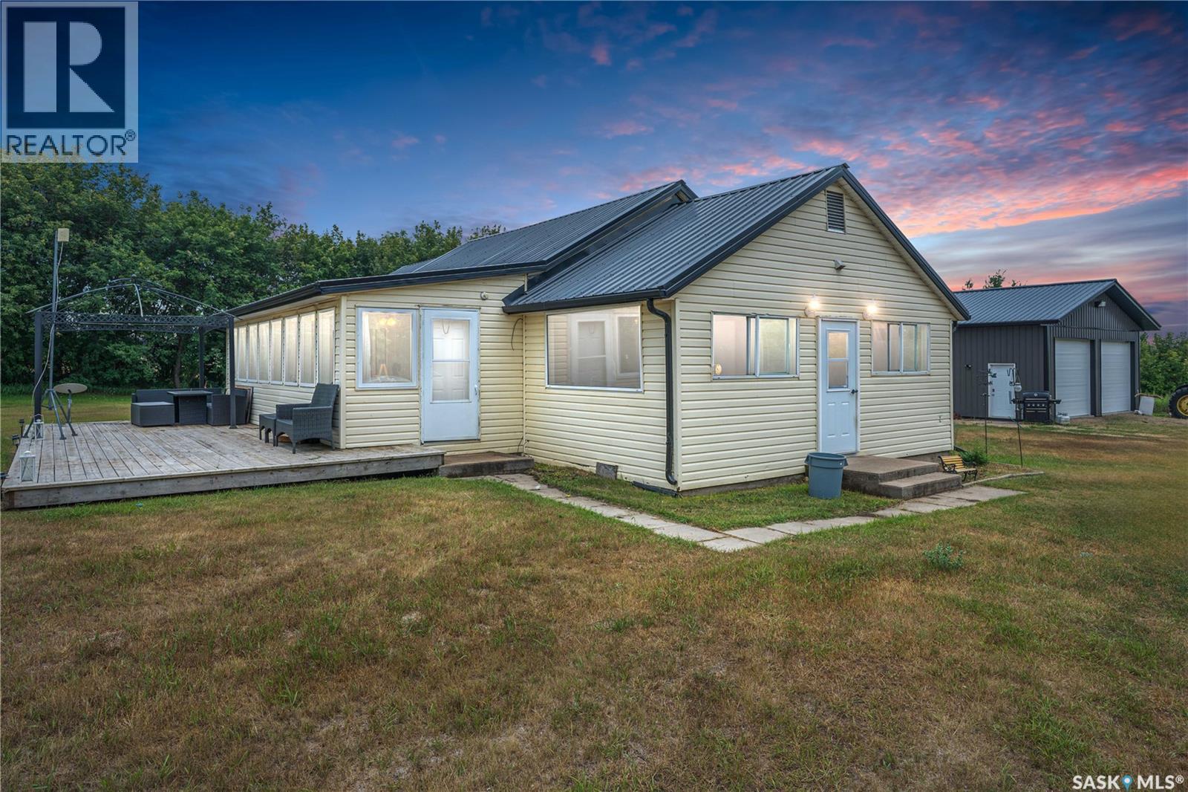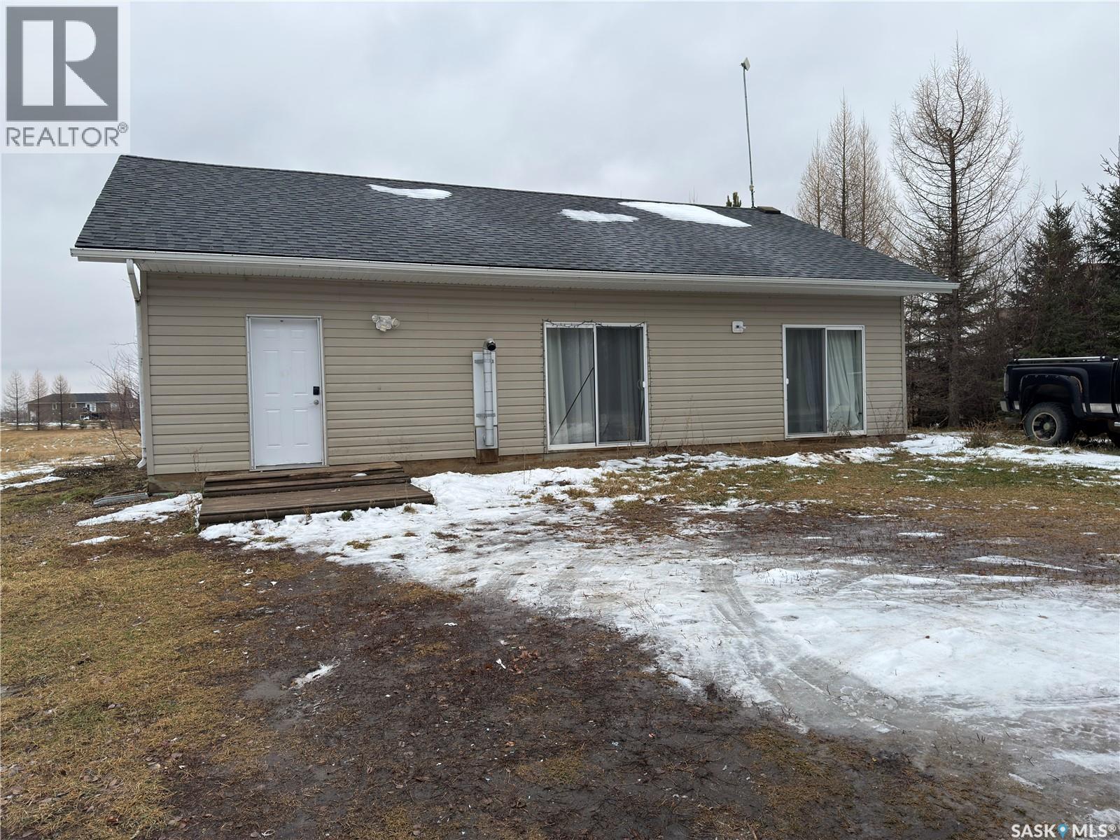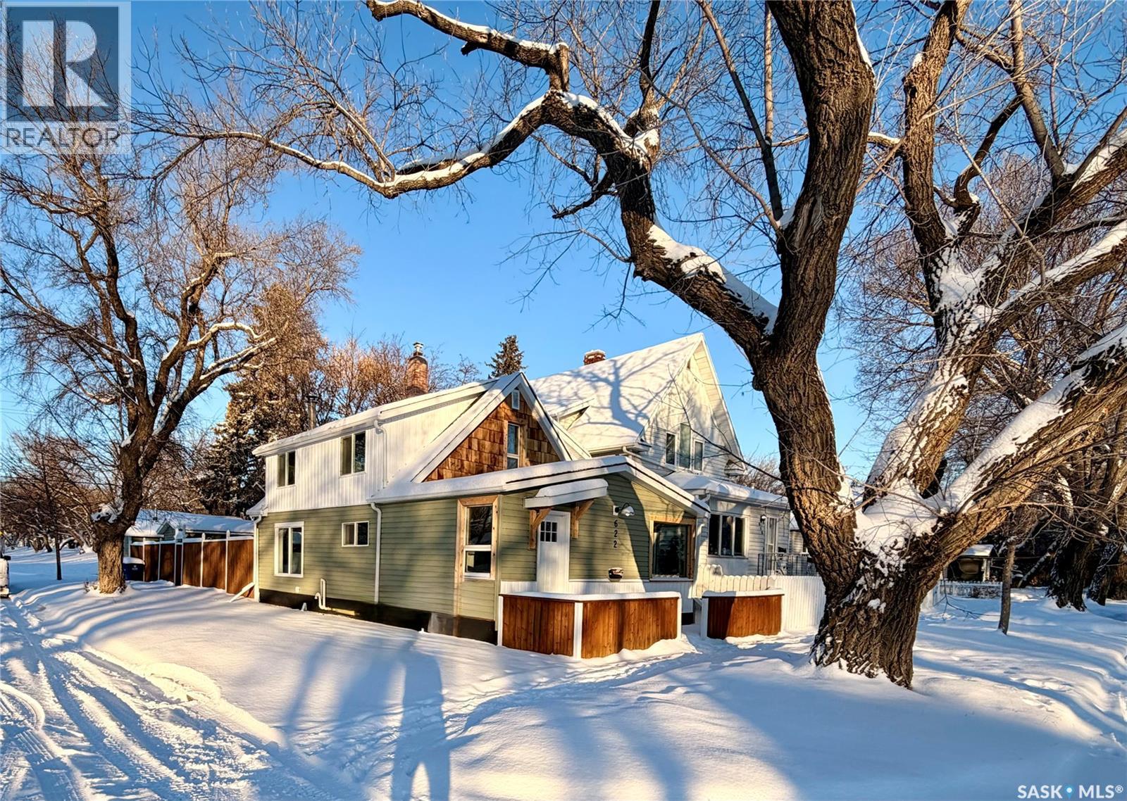118 E Avenue S
Saskatoon, Saskatchewan
Unlock the potential of this 1086 sq/ft bungalow, perfectly situated on a generous 33x140, R2-zoned lot in Saskatoon's Riversdale neighborhood. The possibilities are endless for redesigning this home from the ground up, with revenue potential aided by a separate basement entrance and the property's versatile zoning. Its prime, central location provides immediate access to downtown Saskatoon, the South Saskatchewan River, walking trails, parks, public transit, and amenities. Features include a fully fenced yard, a single detached garage (12x22), and mostly newer main floor windows. Though needing TLC, the property presents a fantastic opportunity for renovation and re-design. Bring your imagination and transform this space! (id:51699)
11 Jesse Bay
Mckillop Rm No. 220, Saskatchewan
Welcome to 11 Jesse Bay. Located only 45mins from Regina on hwy 322. Situated on a desirable corner lot in the hamlet of Mohr’s Beach.This thoughtfully designed 1443sqft bungalow offers an elevated cottage lifestyle with lake views, privacy, and modern comfort. The open-concept kitchen, dining, and living areas are highlighted by vaulted ceilings and abundant natural light.East-facing windows in the living room overlook open space with no neighbouring homes, while the west-facing kitchen and dining area capture beautiful lake views. Patio doors lead from the dining room to a future deck area, ideal for outdoor entertaining and sunset evenings. The kitchen features quartz countertops, a butcher-block island, and a walk-in pantry, blending functionality with timeless style.Luxury vinyl plank flooring flows throughout the main floor, enhancing the home’s warm and cohesive design.Main-floor laundry offers convenient access to the future garage.Three bedrooms provide a comfortable retreat.The primary suite includes 2 closets, along with a private ensuite featuring a double vanity and an oversized shower.A full main bathroom with tub completes the layout.The full basement is constructed with concrete walls and is ready for future development. Mechanical features include a high-efficiency furnace, water heater and air exchanger. Water is supplied by a 120’ well with filtration, supported by a 1250gal potable water holding tank. The property is serviced by a 1500gal septic tank. The lot measures 164’ x 66’ and benefits from tree lines along the south and east neighbouring properties, adding privacy and a natural cottage setting. Residents of Mohr’s Beach enjoy a boat launch, a large sandy beach with picnic tables, fire pits, and two public docks, scenic walking paths, and a welcoming year-round community known for events such as fishing derbies, potlucks, and beach concerts. An exceptional opportunity to enjoy refined lakeside living in a vibrant and close-knit community. (id:51699)
Smith Honoroski Acreage
Leask Rm No. 464, Saskatchewan
Charming 10-Acre Acreage Just Minutes from Shellbrook! Discover the perfect blend of tranquility and convenience with this beautiful acreage located just 9 km from Shellbrook. Set on 10 picturesque acres, this property is ideal for families, hobbyists, or anyone seeking the serenity of country living without being too far from town amenities. This 1,512 sq ft home offers a spacious and functional layout featuring: 3 bedrooms and 2 bathrooms, convenient main floor laundry, large welcoming foyer, expansive four-season sunroom – filled with natural light, perfect for a children’s play area, sitting room, guest room (easily converts to an extra bedroom), or home office. The home boasts ample windows throughout, creating a bright, airy atmosphere and offering stunning views of the surrounding landscape. Completing this incredible property is a 1,200 sq ft propane-heated shop, ideal for a workshop, storage, or recreational use—perfect for outdoor enthusiasts and outdoor workspace. This unique property must be seen to be fully appreciated! Call your REALTOR today to schedule a private viewing! (id:51699)
Range Rd 2245 Acreage
Garden River Rm No. 490, Saskatchewan
Welcome to the acreage you’ve been waiting for. Built in 2007 and set on 2.51 acres, this well-planned property offers the space, privacy, and simplicity that acreage living is all about—just 17 minutes from Prince Albert. The 1,260 sq. ft. home features a thoughtful open floor plan with a spacious living room, three bedrooms, and a versatile den—perfect for a home office, hobby space, or extra flex room. In-floor slab heating provides consistent comfort year-round, while the layout keeps everyday living easy and functional. All appliances are included, making this home truly move-in ready. Whether you’re looking for room to breathe, space to grow, or a quieter pace just outside the city, this property offers the balance of rural living with the convenience of being close to town. (id:51699)
500 Reed Street
Morse, Saskatchewan
For sale in the Town of Morse. This 1000+ sq ft bungalow has been well loved since the day it was built. Morse is a friendly community just 30 short minutes east of Swift Current on the trans Canada highway! You will notice the sharp siding and LARGE deck as you pull up to this corner property. The garage is a one car detached but is very spacious with room for storage/workshop areas. The back and front yard is covered with new crusher dust so there is little to no maintenance in the spring/summer seasons. The upstairs has two bedrooms, a three piece bathroom, living room, kitchen/dining room, mud room and laundry! The basement is partially finished and ready for you to add your personal touches! (id:51699)
732 Empress Street
Regina, Saskatchewan
Welcome to 732 Empress Street, a beautifully reimagined home brought to life by Bouss Construction. Every detail in this transformation was intentionally crafted by professionals to create a warm and functional space you’ll be proud to call home. Located directly across from Transcona Park this home is perfect for families. Step inside to a redesigned bright and welcoming open-concept layout. The living room draws you in with a large front window, modern pot lighting and a custom feature wall complete with electric fireplace and TV insert. There’s plenty of space for a dining table, making family dinners and gatherings effortless. The kitchen is a true showpiece, fully rebuilt with both form and function in mind. Enjoy quartz countertops, stainless steel appliances, sleek white cabinetry with black hardware and a centre island with an eat-up bar — perfect for casual meals or morning coffee. Down the hall, you’ll find three comfortable bedrooms and a fully redeveloped 4-piece bathroom featuring a beautifully finished tiled tub surround and modern fixtures. The basement extends your living space even further, offering a spacious rec room, two additional rooms (windows do not meet current egress standards), a well-appointed 3-piece bathroom, and a laundry/utility room with excellent storage options. For piece of mind - The basement foundation walls were inspected and structurally reinforced with a professional engineer’s sign off available. Outside, there is an oversized single detached garage with new overhead door, plus a large yard ideal for kids, pets, or backyard entertaining. Additional note worthy upgrades include a newer H/E furnace, new electrical panel, new sewer line from the stack to the front of the house with a backflow valve and brand-new kitchen appliances. Turnkey, stylish, and located across from the park — this home is a rare opportunity you don’t want to miss. As per the Seller’s direction, all offers will be presented on 12/15/2025 12:00PM. (id:51699)
3070 Lakeview Drive
Prince Albert, Saskatchewan
This beautiful 1,684 sq modified bi level home is everything you were hoping Santa would bring to market! Featuring 5 bedrooms, 3 bathrooms, a large 3 car attached garage, beautiful high end finishes, and located in a great neighborhood this home has everything you are wanting. Located in the prestigious Lake Estates community, this home is in close proximity to the Victoria hospital and great schools. The main level features a spacious open concept layout with vaulted ceilings, bright LED potlights and a cozy living room area with luxurious electric fireplace. The kitchen is drop dead gorgeous featuring custom white cabinetry, luxurious black & white granite countertops, stainless steel appliances with gas range, and a massive center feature island with breakfast bar seating. The main level also features 2 large bedrooms, a beautiful 4 pc bathroom with beautiful vanity, more granite countertops and tiled bathtub area. A laundry room is also located on the main level for maximum convenience. Moving to the upper level you will find a large master bedroom that includes a grand 5 pc en-suite featuring dual vanities with custom cabinetry work and a large walk in closet Stepping down into the basement you will enter the large, bright family room area that includes a fully equipped wet bar with full size fridge and more custom cabinetry work. A large 5 pc bathroom with both tub and walk in shower, 2 large bedrooms, 2 storage areas and the mechanical room complete the lower level. Outside, the covered 2 tier deck area is located just off the kitchen for outdoor cooking or stepping down for a private setting at ground level. The deck also featuring a cold storage area at ground level for all the tools and toys. The large, pie shaped yard is spacious and features plenty of seclusion with privacy blinds and a pleasing amount of space for all of your outdoor activities along with a large storage shed. Call your favorite Realtor and make this a Christmas to remember! (id:51699)
38 Sunset Drive N
Yorkton, Saskatchewan
Welcome to this stunning one-owner custom built 3000 sq ft 5-bedroom, 4-bathroom home, thoughtfully updated and move-in ready for its next owner. Rarely do lots like this become available, backing directly onto the natural bush with mature trees, shrubs, vibrant perennials, and gently rolling hills offering a serene, acreage-like experience. Step inside this meticulously maintained home and immediately sense the care and attention to detail throughout. The grand staircase, highlighted by a striking chandelier, makes a memorable first impression and underscores the home’s quality craftsmanship. To the left of the entrance is the formal living room, while the inviting family room flows seamlessly into the spacious, open-concept kitchen—complete with updated flooring. The kitchen leads to the dining area, perfect for gatherings, and features main-floor laundry in the bathroom. Upstairs, the expansive master suite is truly one of a kind, featuring a custom-made cedar ceiling, cozy gas fireplace, a generous dressing room, and spacious ensuite. The upstairs den offers an ideal space for a home office or library, and all four additional bedrooms are spacious and comfortable. Most windows on both the second and main floors have been updated for modern comfort. The second floor is updated with built-in wall air conditioner, installed in 2021. The basement features an impressive spa bathroom, complete with an infrared sauna, a spa shower with jacuzzi, and a steam shower outfitted with its own sound system, TV, and built-in refrigerator—a perfect space to unwind. The rec room also offers potential for development into a home theatre, making it ideal for entertaining. Additional updates include a GEN-TRAN Generator panel and hot tub wiring on the concrete pad off the deck. The garage floor has new epoxy flooring. This exceptional family home is truly one of a kind and will not disappoint! Call today for a private viewing. (id:51699)
1450 Alexandra Street
Regina, Saskatchewan
3-Bedroom Home in the Great Neighborhood of Rosemont- Mount Royal. This nicely renovated 3-bedroom, 1-bathroom home has lots of upgrades. Featuring a new roof, front and back updated windows, this home offers comfort, peace of mind, and energy efficiency. The interior is bright and inviting, creates a warm and functional space you’ll be proud to call home. Excellent location quiet family-friendly neighborhood, you're just minutes from RCMP Heritage Center, Westerra, Mosaic Stadium, Pasqua Hospital, schools, parks, and all essential amenities. Whether you're adding an investment property or first-time buyer, single family, or looking to downsize, this well-maintained home offers great value in a convenient location. Move-in ready, newly rental water heater, upgraded furnace, upgraded front and back windows to improve home comfort and energy saving. Buyers’ brokerage to verify any measurements. (id:51699)
712 7th Street E
Saskatoon, Saskatchewan
Welcome to this beautifully crafted infill in the heart of Haultain—offering a rare layout with two primary bedrooms, each featuring its own private ensuite and oversized walk-in closet. Thoughtfully designed for modern living, this home blends luxury, functionality, and flexibility in one of Saskatoon’s most desired central neighbourhoods. The main floor showcases a chef-inspired kitchen with high-end finishes, sleek cabinetry, a large island, and premium appliances—perfect for cooking, hosting, and everyday convenience. The open living and dining areas are bright and inviting, creating an ideal space for relaxing or entertaining. Downstairs, the fully finished basement provides even more versatility with a spacious family room and an additional bedroom complete with its own ensuite. The lower level is also roughed in for a legal suite, offering excellent potential for rental income, multi-generational living, or future investment opportunities. Located in Haultain, you’ll enjoy easy access to Broadway, 8th Street amenities, schools, parks, and transit—while still being tucked into a quiet, mature community. This exceptional property combines style, comfort, and long-term flexibility. A perfect fit for those seeking something truly unique. (id:51699)
239 960 Assiniboine Avenue E
Regina, Saskatchewan
Welcome to this wonderful upgraded 2 bath condo in University Park. This one bedroom + den is sure to please with its many recent modern upgraders of maple cabinets & newer flooring throughout. Open floor plan, island style kitchen with dinette & living room with sliding doors to balcony & outdoor storage. There is a good sized bedroom with a 6'10" x 5'6" walk-in closet & 2 pce ensuite. There is also a den/office/guest room with French doors to main area, storage galore with good sized laundry/utility room & yet another storage room off the main hallway Oh, did I mention a keyed storage locker on this floor too? Feature morning twilight filtering through the main bedroom & living areas & you living your best life in the spring & summer with your morning coffee & newspaper on your balcony while birds chirp & twitter happily in the trees well away from the traffic, noise & dust. There is an amenities room for social gatherings & Happy hour, parking stall very close to the NW building entrance as well as 16 visitor spaces. Call your agent to view this great property - it will not disappoint. (id:51699)
622 31st Street W
Saskatoon, Saskatchewan
Location! Location! Location! Welcome to this beautifully refinished over 1,300 sq.ft. two-storey home, perfectly positioned steps from parks, tennis courts, basketball courts, and endless outdoor amenities. Backing directly onto greenspace, a dog park, and community swimming area with waterslide, this property delivers the lifestyle you’ve been waiting for. Inside, you’ll find a unique, light-filled floor plan offering 3 bedrooms and 2 bathrooms, thoughtfully updated throughout. The freshly refinished interior blends charm with modern comfort, featuring brand-new appliances, quartz countertops in the kitchen, and a stylish coffee bar in the living room — perfect for morning routines or entertaining guests. Curb appeal shines with an upgraded exterior, while the expansive backyard is designed for year-round enjoyment. It includes a concrete patio, large shed, firepit area, concrete walkway from the house to the garage, and is fully fenced for privacy and pets. A rare highlight is the oversized, double, heated detached garage, offering exceptional storage, workspace, or winter parking convenience. This home is now vacant and move-in ready — simply unpack and start living. Don’t miss this incredible opportunity to own in a prime location with unbeatable amenities right outside your door! (id:51699)












