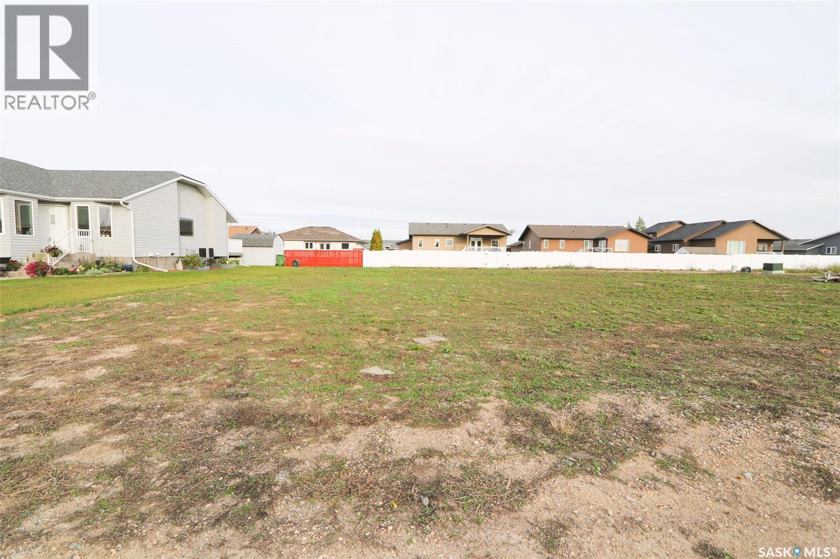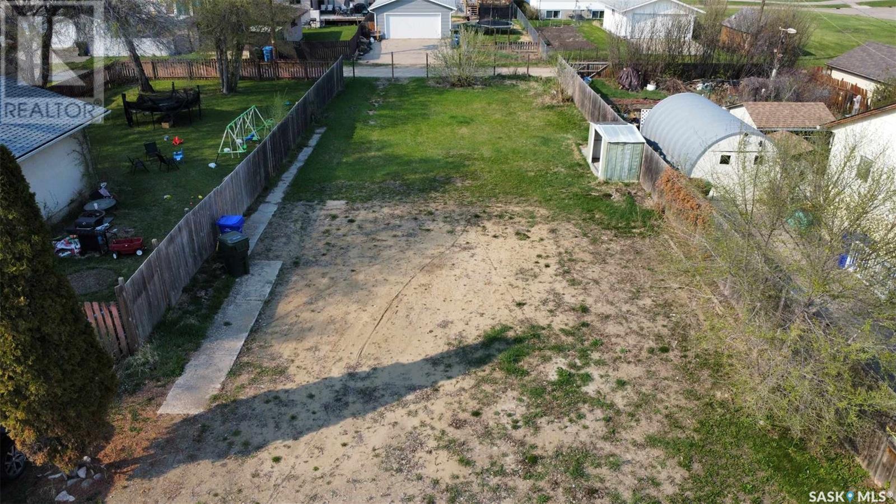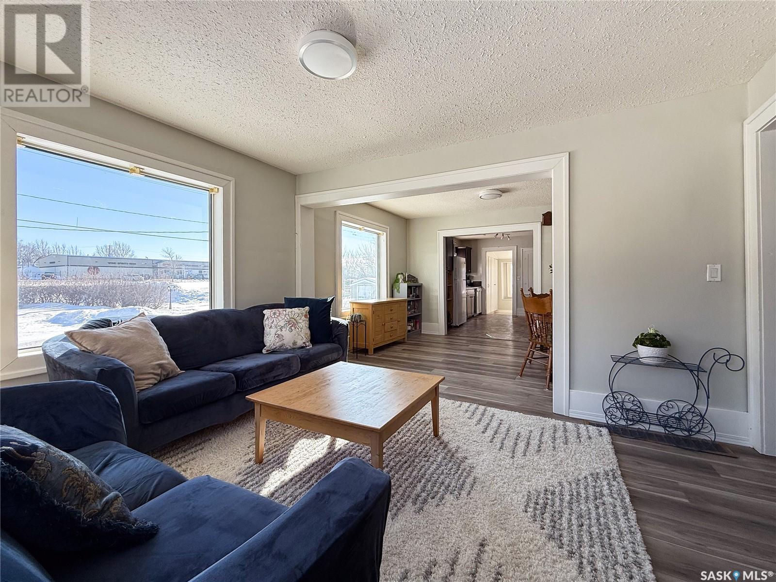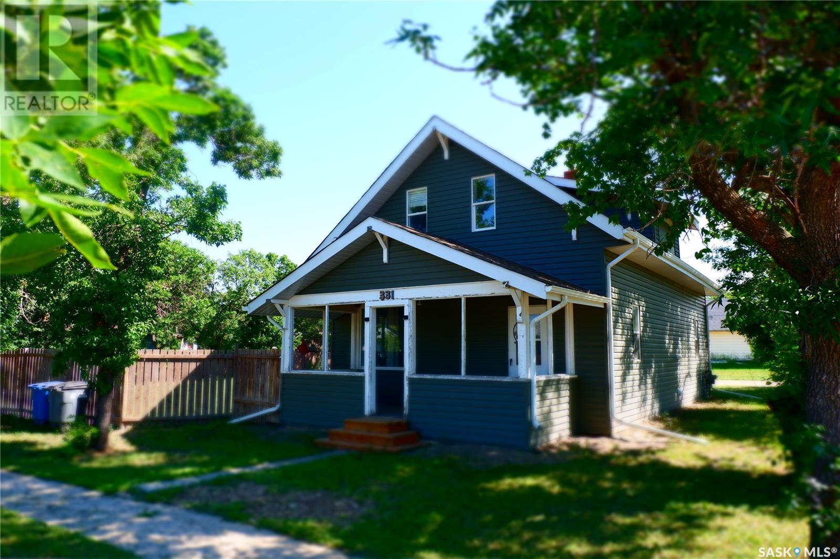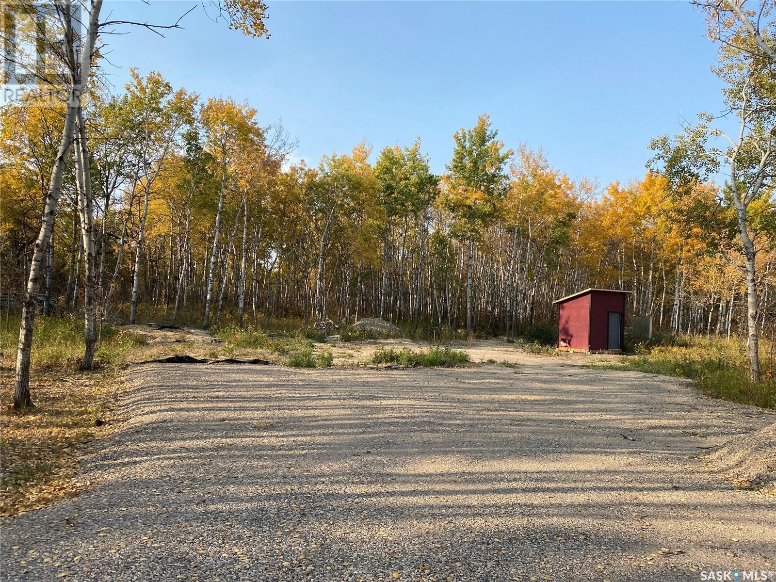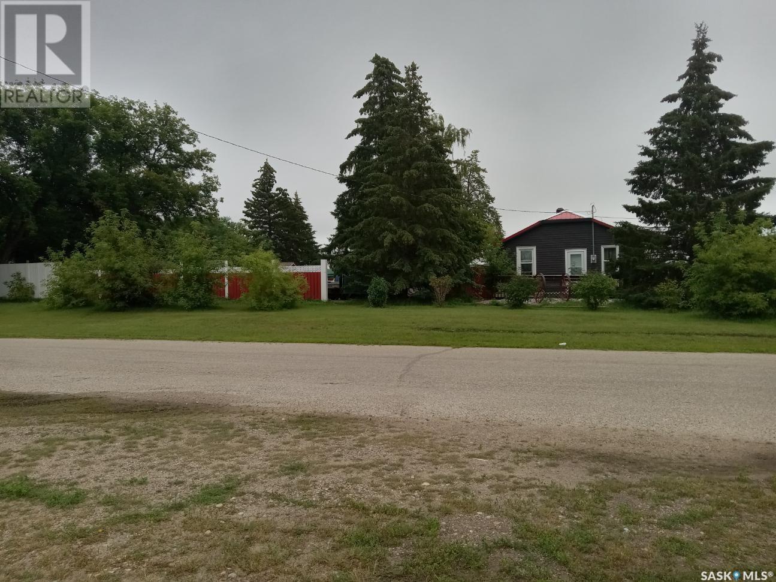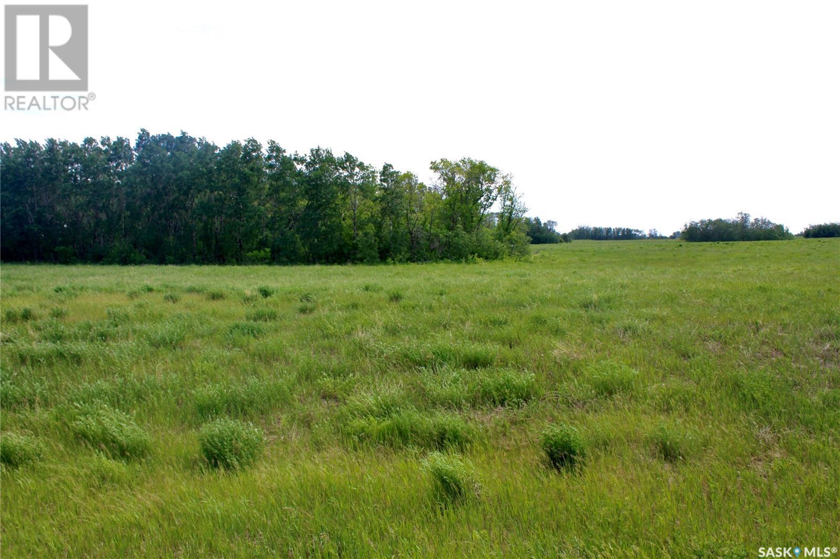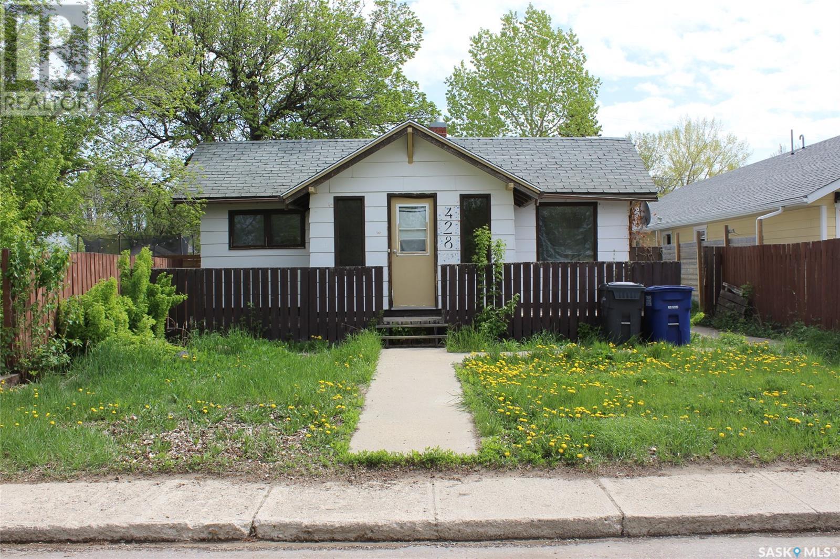92 Good Spirit Crescent
Yorkton, Saskatchewan
Prime Vacant Lot in Riverside Grove – Build Your Dream Home! Welcome to Good Spirit Crescent, where opportunity meets location! This 36.08’ x 111.55’ vacant lot is situated in Riverside Grove, one of Yorkton’s most sought-after neighborhoods. Whether you're planning a custom-built masterpiece or a cozy family home, this lot offers the perfect canvas for your vision. Enjoy the convenience of being within walking distance to two elementary schools and the Gloria Hayden Community Centre, providing easy access to education, recreation, and fitness facilities. With its prime location, established surroundings, and family-friendly atmosphere, this lot won’t be available for long. This lot could be sold with 90 Good Spirit Crescent to either build a duplex or combine it to build a larger home. Secure your spot in Riverside Grove today—your dream home starts here! (id:51699)
1260 1st Street E
Prince Albert, Saskatchewan
Prime Residential Lot. This 49.5ft by 130ft (6435 sqft) vacant lot offers a fantastic opportunity for those looking to create their ideal residence in a beautiful neighborhood. Fully serviced and R2-zoned, the property is ready for construction. The area boasts a peaceful atmosphere with mature trees, close proximity to schools, parks, the rotary trail, and convenient access to amenities such as Cornerstone shopping center and Sask Polytechnic. Whether you're envisioning a single- family home for yourself or a rental property, this versatile lot is a solid investment. Don't miss out on this opportunity, take a look today. (id:51699)
1159 Conrad Avenue
Gull Lake, Saskatchewan
Welcome to 1159 Conrad Avenue, a beautifully updated character home full of charm, light and thoughtful details! This 1,391 sq. ft., 2-bedroom, 1-bathroom home sits on an expansive 125’ x 125’ lot (15,625 sq. ft.), offering plenty of space inside and out. With a bright living area, unique layout, and an awesome loft area, this home is perfect for anyone looking to embrace small-town living with a touch of modern style. Step through the porch/sunroom, and into the main entryway that immediately showcases the home’s charming character details. The dining and living room are warm and inviting, featuring large windows that flood the space with natural light, complemented by new vinyl plank flooring that adds a fresh and stylish touch. The galley-style kitchen boasts dark cabinetry, adding a sleek contrast to the bright and airy feel of the home. Conveniently located off the kitchen, the laundry room is easily accessible from both the primary bedroom and kitchen, making everyday tasks a breeze. The large primary bedroom features a convenient and spacious walk-in closet. The second bedroom also features a walk-in closet, but with large windows - making it a great flex space for a home office or hobby room. Upstairs, the loft is a standout feature, freshly updated with brand-new vinyl plank flooring, offering endless possibilities as a bonus living area, playroom, or creative studio! The back entrance boot room is a great feature, with a large window and plenty of closet space, leading you to the huge backyard. With back alley access, a storage shed, and tons of space to bring your own vision to life, this outdoor space is ready for gardening, entertaining, or even a future garage build. Gull Lake is a friendly, welcoming community with all the essentials, a great K-12 school, and a laid-back, small-town atmosphere—all while being just a short drive to Swift Current. If you love a character home with room to build your vision, this is the one for you! (id:51699)
331 3rd Avenue W
Assiniboia, Saskatchewan
Located in the Town of Assiniboia. The Character of yesterday with modern upgrades and a HUGE yard! A nicely upgraded true Character home in a great location. The very large lot is fully fenced and nicely landscaped. There is a deck at the back of the home. The interior has been completely upgraded with all new flooring throughout and all repainted in modern colors. The home boasts the convenience of main floor laundry with a brand-new washer and dryer. There is a 2-piece bath off the kitchen with new fixtures. The main floor area has recently been opened up with the addition of an engineered beam. This has given the home a very functional modern design. The upstairs features the 3 bedrooms and the upgraded bathroom. The home has all upgraded PVC windows. The furnace is an upgraded mid efficient model with Central air. Most of the wiring has been upgraded. Come have a look (id:51699)
Meyers Acreage
Rocanville Rm No. 151, Saskatchewan
Perfect spot to build your dream home! 10 acres, full of trees, building site work started, geotextile lined gravel roadway to building site, close to the mines/Rocanville, NEW 1000 gallon septic tank, and 200 amp power to yard site. Don't let this beautiful property slip away!! (id:51699)
99 Dziendzielowski Avenue
Cudworth, Saskatchewan
Welcome to acreage living in the charming Town of Cudworth! This 1-acre property offers the perfect blend of rustic charm and modern amenities. The cozy 2-bedroom home features a spacious living room, ideal for a small family to relax and unwind. On those chilly winter nights, enjoy the warmth of the wood stove that adds both comfort and character to the space. The bathroom is beautifully designed with a barn door entrance, contributing to the home’s rustic ambience. Step outside into the peaceful backyard oasis, complete with a fire pit area perfect for quiet evenings under the stars. A 60' well ensures an ample water supply, with town water conveniently adjacent to the property. Inside the home, the electrical system is all updated with a newer panel box, and the current owner has installed new subfloors for added durability. The yard has been thoughtfully upgraded with a 6" layer of gravel, making it easy to drive semi-trailers in and out. For the car enthusiasts, there’s also an outdoor pit for vehicle servicing, and the shop is equipped with 240 power. This property offers a unique opportunity to enjoy both space and functionality. Call today to book a showing—this one won’t last long! (id:51699)
Nisbet Industrial Park
Buckland Rm No. 491, Saskatchewan
37.27 developable acres, more or less ready for roll out. The time consuming process of this subdivision is already completed, for creation of 17 new lots ranging from 1.5 acres to 3.08 acres in size. These lots could be modified to meet Purchasers' needs. Nisbet Industrial Park is approx. 2kms North of the City of Prince Albert, bordering with direct access to HWY 2N, within the RM of Buckland. This Industrial Land Development opportunity will benefit from exposure to many customers, due to high visibility, and ease of access from multiple, arterial Highways. Proposed with Gas, Power, Water and pavement throughout. This Parcel could accommodate any Business venture or ventures desired. Call for more information (id:51699)
Bewer Land Close To Saskatoon
Corman Park Rm No. 344, Saskatchewan
Great opportunity for a developer or investors looking for a good holding property. Located at the corner of Floral road(TP RD.360) and Prairie View road on the SE corner of Saskatoon. Purposed Saskatoon Highway route goes past the NW corner of the property.(see pictures for more detail). Land is Soil class "J", sandy loam and currently rented year to year as hay land. Corman Park RM has the land zoned D AG 1. Their website lists several uses for the property including agricultural activities and other Non Ag developments plus many more discretionary uses. (ie.Vet Clinic, Solar Farm, Bulk Fertilizer, etc.) There is a 3 Phase Power Line along the north border and Natural gas line across the property. Call today. (id:51699)
428 3rd Street W
Shaunavon, Saskatchewan
Charming home across from the Town Hall in Shaunavon. This home has been a fantastic revenue property but is affordable for the first time home buyer. The inviting front deck leads you to a great porch and large living room. There are two bedrooms and a 4-pc bath. The back yard is open and spacious with a storage shed. A great find in Shaunavon! (id:51699)
706 2nd Avenue
Borden, Saskatchewan
Discover Tranquil Living in Borden: A Spacious Family Home on 1.75 Acres Nestled in the serene town of Borden, this expansive 1.75-acre property offers a harmonious blend of privacy, natural beauty, and community convenience. The 2,046 sq. ft. fully developed home provides ample room for family living, complemented by a double detached garage for additional storage and parking. The property is enveloped by mature trees, ensuring utmost privacy. Imagine starting your day with a cup of coffee on the deck, listening to the soothing sounds of nature, and unwinding in the evening by a cozy fire. A creek and community walking path are just steps from your doorstep, offering opportunities for outdoor activities and relaxation. The beautifully renovated kitchen is a chef's dream, featuring a full set of appliances and a custom side bar, making it ideal for both everyday meals and entertaining guests. Hosting formal gatherings is a breeze with the dedicated dining area that seamlessly flows into the formal living room, creating an inviting space for family and friends. The main floor has three spacious bedrooms a 4 pc bath, including a primary suite with a private 3-piece en-suite bathroom and a walk-in closet, ensuring a restful retreat. There is main floor laundry and a roomy boot room back entrance. The expansive basement is designed for leisure and practicality, featuring areas perfect for family game nights and movie marathons. Additional amenities include a workshop, ample storage, a 4-piece bathroom, and two bedrooms, offering flexibility for various needs. This wonderful home in Borden presents a unique opportunity to embrace a lifestyle that combines the peace of rural living with the conveniences of community amenities. With its spacious home, expansive grounds, and proximity to recreational and social facilities, it offers a rare find for families seeking both comfort and a strong community connection. (id:51699)
190 1st Street W
Pierceland, Saskatchewan
Upon entering this home, you'll be welcomed by 9-foot ceilings, modern vinyl plank flooring, and a spacious open-concept living, dining, and kitchen area. The kitchen is equipped with new stainless steel appliances, a generous walk-in pantry, and elegant granite countertops. The primary suite offers a custom-organized walk-in closet and a luxurious spa-like ensuite, featuring a walk-in shower and a relaxing soaker tub. Two further spacious bedrooms and the main bathroom complete the main level. The unfinished downstairs presents a blank canvas, ready for you to create your dream space for another living area, two more bedrooms, and a bathroom (already roughed in). The laundry room, along with a high-efficiency furnace and water tank, are also located on this level. A children's playground is conveniently situated directly across the street, and the K-12 school is within sight from your front deck, ensuring an easy and safe walk for the children. (id:51699)
209 Pine Street
Chitek Lake, Saskatchewan
Attention, investors and large families! This property might be exactly what you’ve been looking for! This cottage located at 209 Pine St. in Chitek Lake, has over 3000 ft.² of living space that has been divided into three suites, each with their own entry, kitchenette and living spaces. The suites are accessible to each other if you are one family wanting to use the space. If you are an investor looking for rental suites, they can all be separated. The west suite features an open concept, kitchen, living and dining space with a three-piece bathroom, one bedroom and a bonus room (adding a window would make this a great additional bedroom). This area is heated with electric heat. The east suite has a large bedroom with four piece ensuite, a sitting room, and a kitchen and dining space as well as a two piece bath with laundry. Upstairs, you will find a three bedroom, 1.5 bath suite. The primary bedroom has a two-piece ensuite. The main bath is a three-piece with a stand up shower. Enjoy sunny south views from wall-to-wall in the kitchen, dining & living room space. There are two rooftop decks available to enjoy outdoor space. One has wraparound views to the south, off of the kitchen and dining, and the other is a bit more private overlooking the backyard. The East suite and second level suite are heated with nat gas furnace. If you are a multi-generational family looking for a place at the lake to make memories search no further! This property is set on a large lot measuring 100 x 180. There is a private well on the property, and it also comes with a transferrable dock space lease. The backyard is private and fully treed and features a 15 x 26 attached garage. If you were looking for something unique, this just may be it! Taxes are $2638 for 2023, this property is for sale not for rent. Contact your agent to book a private showing. (id:51699)

