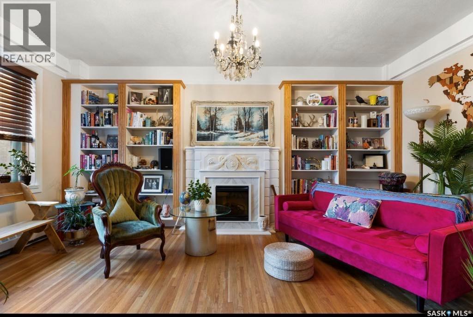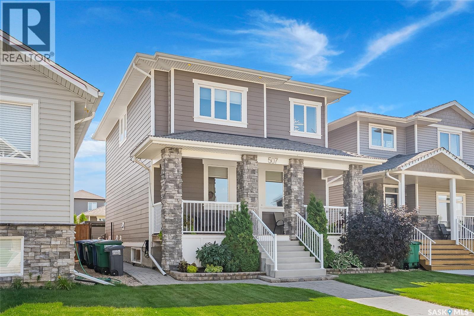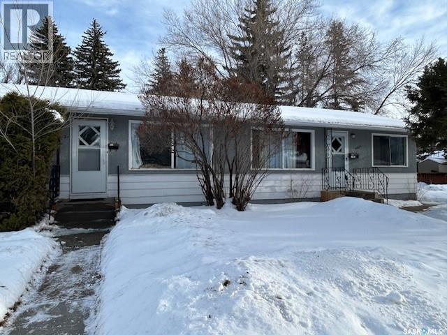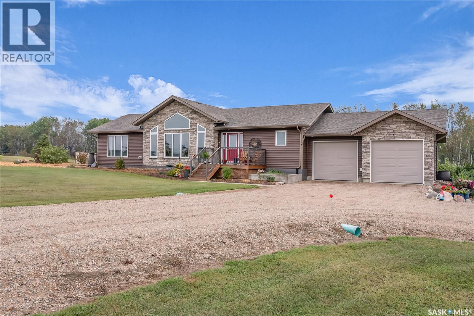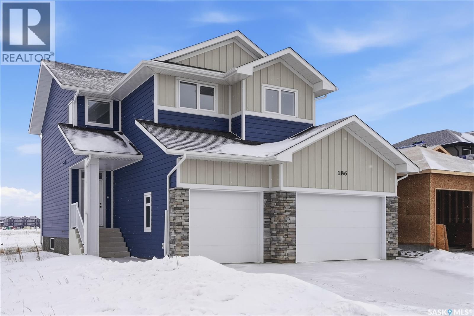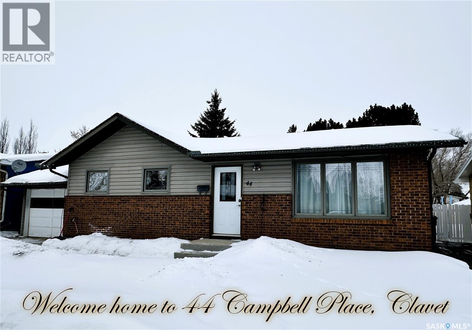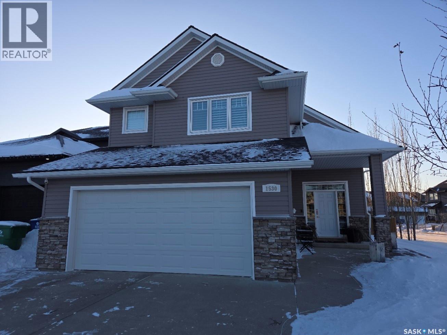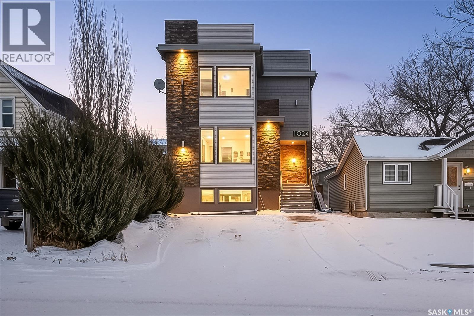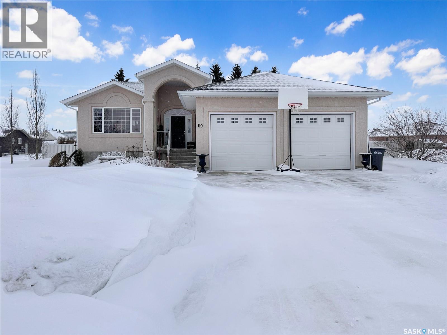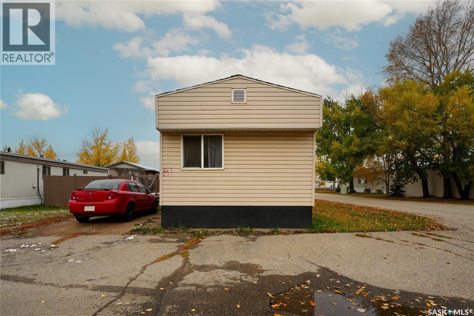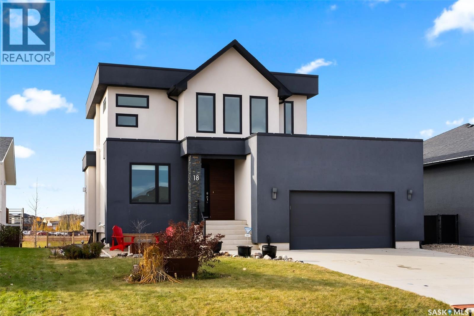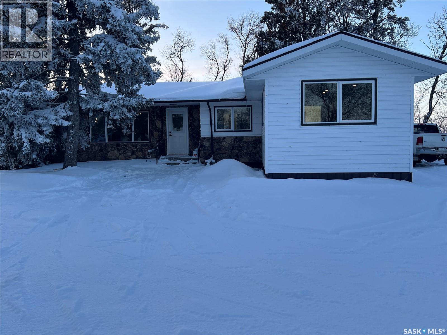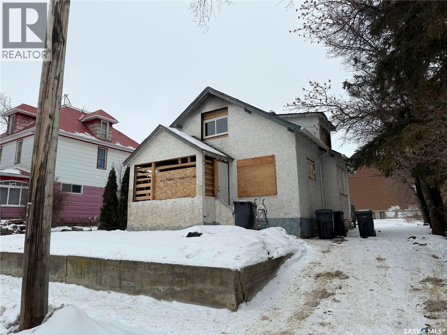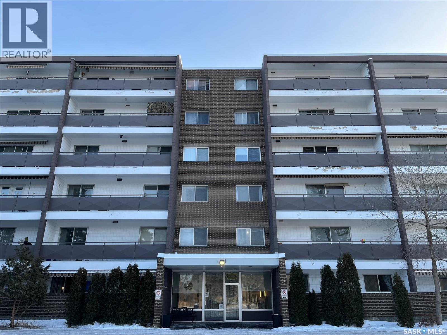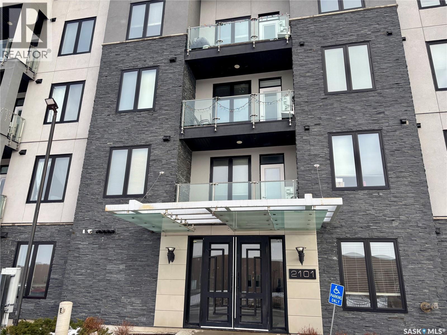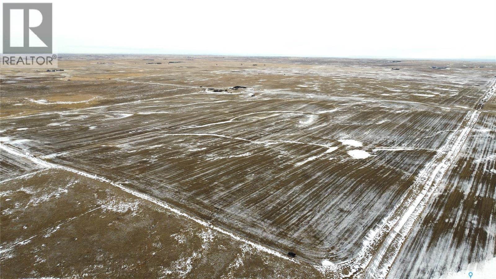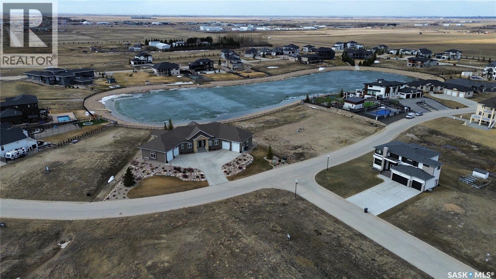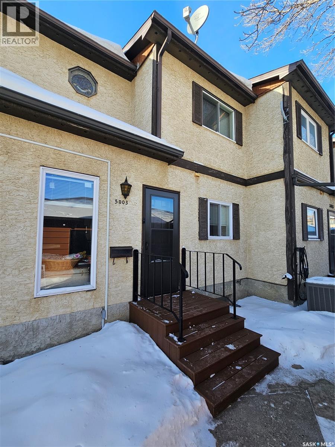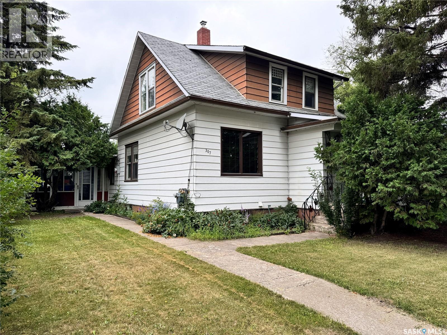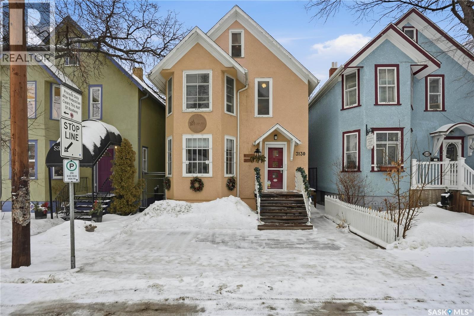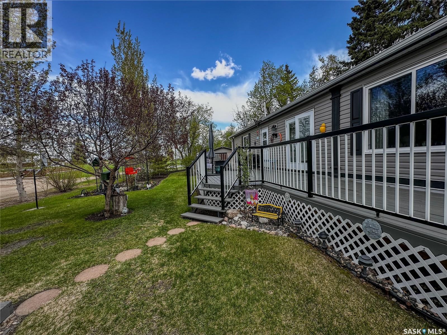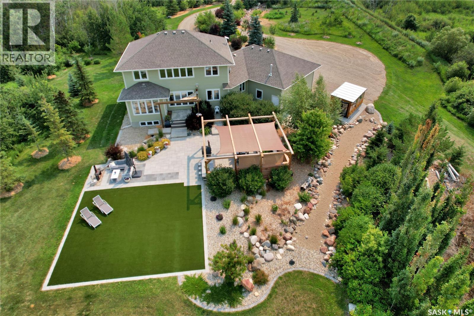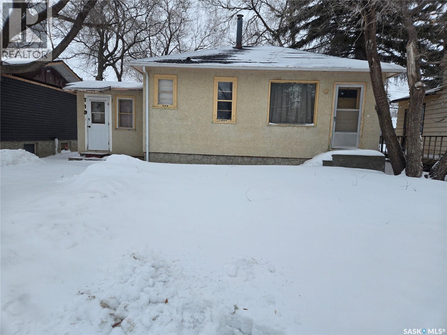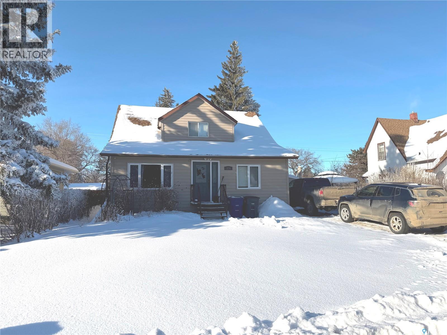414 2305 Victoria Avenue
Regina, Saskatchewan
Step into a storybook slice of architectural history at The Balfour, where timeless elegance meets modern-day comfort. This enchanting two-bedroom condo is tucked inside the iconic Balfour Apartments, a building beloved for its classic design and enduring heritage. From the moment you cross the threshold, you’ll feel the magic of a home that honours its past while embracing thoughtful, contemporary updates. Freshly refinished hardwood floors shimmer beneath your feet, guiding you into a cozy living room where custom-built bookshelves frame a charming fireplace—perfect for curling up with a good novel or hosting intimate evenings with friends. The layout flows effortlessly, offering a dedicated dining space ready for candlelit dinners and lively conversations. The galley kitchen is equal parts charm and function, featuring gleaming granite countertops, updated hardware, and brand-new appliances that blend seamlessly with the home’s classic character. With two versatile bedrooms, you can create a dreamy guest retreat, a tranquil home office, or a peaceful personal sanctuary. The bathroom feels like a boutique escape, complete with a new vanity and beautifully detailed tile work that elevates everyday routines.Life at The Balfour is refreshingly easy, with condo fees that include heat, water, and more—leaving you free to simply enjoy your surroundings. The photos showcase the home when it was professionally staged and photographed by the Seller, highlighting its full potential and undeniable charm. Whimsical, welcoming, and wonderfully timeless, this is more than a condo—it’s a place to fall in love with history all over again. Make The Balfour your stylish new address and let your next chapter begin. (id:51699)
507 Kloppenburg Crescent
Saskatoon, Saskatchewan
Stunning Modern Home in Prime Location with Luxury Features! This beautifully designed home offers the perfect blend of comfort, convenience, and style. Situated in a desirable neighborhood, you'll be just steps away from a scenic park, perfect for outdoor activities and relaxation, as well as walking distance to 2 Elementary Schools. The home features 1764sqft of modern finishes, a spacious open layout, & large windows that let in natural light making every space feel bright & airy. Key Features include maple hardwood, luxury tile, Russound built-in audio system with 16 speakers throughout all 3 floors, patio & garage and custom programmed RTI TV app, 9’ ceilings on all 3 floors, Euro lighting controls, LED pot lights, 2 soaker tubs custom Hunter Douglas blinds & central vac including toe kicks in kitchen & master bathroom. Chef’s kitchen featuring quartz, custom cabinetry, induction cooktop & double oven, butler’s pantry/coffee bar & large 4’4x7’6 island with storage on both sides. Custom glass railing to the 2nd floor where you’ll find a Primary bedroom with Craftsman feature wall, walk-in closet & en-suite featuring heated tile flooring & seamless custom steam shower with cobblestone floor. Upper floor also contains an additional 2 generously sized bedrooms & large 4pc bathroom. Basement is finished off with a cozy family room, bedroom, bathroom & laundry room with folding counter & sink. Inviting outdoor living space boasts a charming covered gazebo, beautiful greenery, automated 3-zone irrigation system, oversized heated 22’x 24’/29’ detached garage,112 linear ft of Barkman stone from the front sidewalk to the back patio & garage; providing the ideal setting for relaxing or entertaining guests. Exterior is finished with premium composite trim, stone, James Hardie Siding & upgraded soffits & lighting. Whether you're unwinding in your private garden or hosting friends in your open living areas, this home is designed for both everyday living and special moments. (id:51699)
402a/402b Ash Street E
Saskatoon, Saskatchewan
402A-402B Ash Street Duplex in a well-established neighbourhood in south side of Saskatoon. Great revenue-generating property with tenants in both A and B. Current month-to-month leases are in place on side A, generating $1475/ month plus utilities, with a long-term tenant. Side B is currently at $1850 per month plus utilities. Rent potential on future tenants should range from $1595-1750 plus utilities. Both sides are in reasonable condition, with more flooring completed in side B and showing slightly better. Good opportunity to generate long-term rental income and investment. 24 HOURS NOTICE REQUIRED to see this Duplex (id:51699)
115 South Shore Drive
Paddockwood Rm No. 520, Saskatchewan
Magnificent Property in a fabulous location! This property is finished with impressive detail that captures the views and delivers cozy, comfortable, private out door space. This 1646 sq ft bungalow enjoys an open airy bright main floor living area with beautiful views. It's vaulted ceilings, upgraded trim, 3 bedroom, 2 bath layout is a perfect home for retirees or young families looking to enjoy indoor and outdoor spaces. 115 South Shore Estates is 1.45 acres of completed yard and site. It is a Well treed, fully landscaped, meticulously trimmed, backing a robust forest. The property enjoys a heated double attached garage and a Heated 26'x28' detached shop. Included features are a private Well with back up reservoir, large septic tank, insulated and accessible crawl space, front and rear decks, patio with firepit and fenced garden area. Of course it has beautiful kitchen with quartz counters, fashionable vinyl plank flooring, maintenance free exterior, RV parking, and most importantly it needs nothing. Move in and enjoy someone else's hard work, attention to detail, and expense. Located off highway 263 the scenic route to the Prince Albert National park and only 2 minutes from Emma lake area. (id:51699)
186 Mazurek Crescent
Saskatoon, Saskatchewan
Arguably better-than-new! Located on a prime Crescent in Rosewood, 1700 ft.² of premium construction, complete with a TRIPLE CAR finished garage and a spacious two-story open concept living room floor plan. About the floor plan — You will fall in love — Step in to a spacious entry that opens up to a stunning modern great room with soaring 18’ CEILINGS and floor to ceiling double height windows, this space is bright and open, a defining feature of this special home. The great room connects to the dining room and the designer kitchen. The above average kitchen features double rows of upper cabinets with crown moulding trim in classic white shaker style, high quality finishing, recessed lighting, a large panelled island, quartz countertops, tile backsplash, a spacious built-in pantry with room for appliances, plus gorgeous high end stainless appliances that are like new! The kitchen connects to a private hall with a powder room, a built-in bench and double closet, plus locker-style hooks and built in shelf, and entry to the 3 car garage. Tasteful vinyl plank flooring, and custom Hunter Douglas PowerView window treatments complete this picture perfect main floor. The second floor features a stunning open to below BONUS ROOM that overlooks the main and the two-story windows. In addition to the bonus room, there is 3 spacious bedrooms on the 2nd floor, including a primary suite with a walk-in closet, and a luxurious ensuite complete with a glass and tile walk-in shower, a freestanding lux soaker tub w/tile surround, 2 sinks, and quartz counters. The main 4pc bath features a custom tile surround above the soaker tub and more quartz counters. In addition, a laundry is on the 2nd floor. A rare attached 3 car garage complete with insulation and drywall plus a completed triple concrete drive for up to six vehicles. The lot is generously sized and larger than many of the lots in the area in this price range; truly immaculate, possession is flexible, don’t miss viewing this home (id:51699)
44 Campbell Place
Clavet, Saskatchewan
Welcome to your family sanctuary in the quiet village of Clavet. This inviting 1000 square foot. bungalow offers 3 bedrooms, 2 bathrooms, and thoughtful design throughout—perfect for comfortable, everyday living. Enjoy small-town peace without sacrificing convenience. You're just 10 minutes from Saskatoon's Costco and the new Meadows Market shopping district, with everything you need close at hand. The main floor features a well-designed kitchen with dining space and the convenience of main-level laundry. Downstairs, the fully finished basement expands your living space with a large recreation area and second kitchen—perfect for family gatherings or multi-generational households. Outside, your private retreat awaits. The mature, generously sized yard includes a beautiful interlocking brick patio, relaxing hot tub, and underground sprinkler system that keeps maintenance simple. Multiple storage sheds and plenty of parking, meaning that there is room for just about everything. Quality upgrades include central air, central vacuum, recently installed triple-glazed windows for energy savings, city water and sewer, plus a single attached garage with workshop space and direct entry to the home. All appliances are included. Families will appreciate Clavet's excellent K-12 school with in-town bussing, giving you small-town charm with all the modern conveniences. This move-in ready home is waiting for you—book your showing today! (id:51699)
1530 Patrick Place
Saskatoon, Saskatchewan
Welcome to 1530 Patrick Place located in Willowgrove in Saskatoon, Saskatchewan. Located on a corner lot this approximate 1400 square foot modified bi-level built in 2011 offers the perfect blend of functional living and incredible storage. The main floor features an open concept layout kitchen, dining room and living room. The kitchen has an abundance of cabinets, granite countertops, stainless steel appliances and a corner pantry. The living room has a corner gas fireplace and access to the back yard. The remainder of the main floor has 2 additional bedrooms - one currently being used as an office as well as a 4 piece bathroom. The primary suite is located on the second floor and includes a large 4 piece tiled bathroom as well as a walk in closet. The basement has a large family room with a wet bar, an additional bedroom, bathroom, laundry as well as additional storage. The back yard which is fully fenced and landscaped and also includes a 2 car heated detached garage. There is also additional graveled parking. Call your agent to arrange a showing today to truly appreciate this meticulously cared for property. All measurements to be verified by the Buyers. (id:51699)
1024 Hochelaga Street W
Moose Jaw, Saskatchewan
Are you looking for a modern home with a wow factor? This 4 bed / 3 bath home built in 2014 and boasting over 1,800 sq.ft in an established neighborhood & located across the street from a park & skating rink! Excellent curb appeal as you pull up! As you enter you are sure to be impressed by all the natural light and the9 foot ceilings on the main & 2nd floor. Heading inside you are greeted by a spacious foyer that leads into an open concept living floor. Towards the front we find a formal dining room with park views. Next we find a stunning kitchen boasting stainless steel appliances, a huge eat-up island and a walk-in pantry. At the back we find a huge living room with a stunning fireplace and finally a 2 piece bathroom. Heading upstairs we find an office space half way up. At the top we have 2 good sized bedrooms as well as 2nd floor laundry. We also find the spacious primary suite with excellent views, a large walk-in closet and a 5 piece ensuite that has dual entry. In the basement we find a fourth bedroom, a 4 piece bathroom, and a spacious family room showcasing a wet bar and projector. Outside we have a patio space and artificial turf! You are sure to be impressed by this home! Reach out today to book your showing! (id:51699)
110 Sunset Crescent
Balcarres, Saskatchewan
Welcome to this beautifully maintained family home in the friendly community of Balcarres! Offering over 1,800 sq. ft. of main floor living space plus a fully finished basement, this spacious home features 5 bedrooms and 3 full bathrooms—perfect for a growing family or those who love to entertain. The main floor boasts vaulted ceilings and an open-concept layout, creating a bright and inviting atmosphere. The kitchen is a standout with granite countertops and stainless steel appliances, including a fridge, stove, and dishwasher. You’ll also find a comfortable living room, dining area, laundry room, den, and more—all designed with functionality and flow in mind. Downstairs, enjoy a large family room and ample storage space, making it ideal for movie nights or a home gym. The home also includes two gas fireplaces, central air conditioning, and central vac for added comfort and convenience. Step outside to a fully insulated double attached garage with an automatic opener. The backyard is a private retreat, featuring a two-tiered deck, sheltered patio, mature trees, garden area, storage shed, and PVC fencing for low-maintenance living. Located just minutes from the scenic Qu’Appelle Valley and nearby lakes, and only an hour’s drive to Regina, this home combines small-town charm with easy access to city amenities. Balcarres offers a K–12 school, medical clinic, grocery store, pharmacy, restaurant, lumber yard, and more—everything you need, right in town. Call your favorite local agents to view. (id:51699)
B1 1455 9th Avenue Ne
Moose Jaw, Saskatchewan
Welcome to Prairie Oasis Trailer Park, where comfort meets convenience! Nestled near 9th Avenue N.E., B1 offers quick access to all the amenities of Moose Jaw’s North End. Step into the home and be greeted by an inviting, open-concept main living space adorned with dark hardwood flooring. The updated kitchen, complete with ample cabinetry, seamlessly flows into a cozy and bright living room, perfect for relaxation and quality time with your crew. Discover two generously sized bedrooms just off the living room, providing ample space for family and guests. The back hallway leads to the laundry area, and at the end of the hallway, indulge in the luxury of a stunning 4-piece bathroom, featuring a large tiled shower and a relaxing jacuzzi tub. After a soothing soak in the tub, end your night in your spacious primary bedroom. Embrace the trailer park lifestyle at Prairie Oasis, and make your next move here! Connect with a REALTOR® today for your own personal tour! (id:51699)
18 Princeton Drive
White City, Saskatchewan
Welcome to 18 Princeton Drive, a stunning 1,840 sq. ft. Ironstone Homes built two storey walkout, proudly owned by the original owners. Ideally located in a prime area of White City, this home sits on an impressive 9,000+ sq. ft. lot backing green space and the desirable Emerald Ridge Elementary School. The southwest facing yard offers beautiful views and all day sunshine, with an upper deck and lower covered patio perfect for year round enjoyment. The main floor features 9 ft. ceilings, a bright open concept layout with a spacious living room, stylish kitchen with oversized island and pantry, and a dining area showcasing large windows overlooking the backyard. A versatile bedroom (or office), 2 pc bath, and mudroom with direct access to the 24x26 steel-beam double attached garage complete this level. Upstairs you’ll find a luxurious primary suite with a walk in closet and 4 pc ensuite, two additional good sized bedrooms, a main 4 pc bath, and a convenient upper level laundry room. The walkout lower level is fully developed with a large family room featuring incredible views of the yard and green space, an additional bedroom, bathroom, and ample storage. The professionally landscaped backyard is a true retreat with trees, shrubs, and three separate patio areas for relaxing, entertaining, or stargazing around a fire. With quality finishes, modern design, and a sought after location, this beautiful family home truly has it all. (id:51699)
North East Acreage
Fertile Belt Rm No. 183, Saskatchewan
If you’ve been dreaming of space,privacy, & a property that truly checks every box—this is the acreage that keeps delivering.Located 6 miles North of Esterhazy & 3 miles East, this serene 10-acre parcel offers the ideal balance of country living with convenient access.Property features a 1960 bungalow with a 14’x20’ addition, totalling 1645 sq ft of main-floor living space, fully renovated with extensive updates completed primarily in 2025.Home offers an open-concept kitchen,dining,& living area with new cabinetry, flooring, pot lighting & fixtures. The spacious primary suite includes his/hers closets & 3-piece ensuite, complemented by a 4-piece main bath. A NW side entrance leads into a functional mudroom/laundry area. A south-facing patio door off the dining area brings in natural light & easy outdoor access.Basement has been completely re-insulated and drywalled, creating a brand-new space perfect for relaxing evenings. Major mechanical & infrastructure upgrades include electrical cable from the transformer, 200-amp service, Trane furnace,Venmar HRV system,upgraded gas line with three future connections, automatic sewer pumps, a comprehensive water system, water softener, iron filter, pressure system, RO unit with separate drinking tap, and a 50-gallon hot water heater. All walls have been reinsulated, smoke detectors updated to current code & modern lighting installed throughout.The water well, drilled in 1962 to 175 feet with a 4” casing, produces approximately 14 gpm. Exterior amenities include a 40’ x 60’ quonset (wired and finished with 4” of new gravel),round bins,wood bins, a chicken coupe with subpanel, expansive garden space, & a 26’x30’ detached garage (uninsulated with concrete floor). Additional features include hot & cold exterior water taps & the addition is supported by 11 piles with engineered trusses.While there are still a few finishing touches to complete, this property offers an exceptional foundation to create a truly one-of-a-kind acreage. (id:51699)
1232 103rd Street
North Battleford, Saskatchewan
Here's your chance to purchase a handyman special with great square footage. Tons of potential with this property to increase value. Main floor has 2 bedrooms and there are an additional 3 bedrooms upstairs. (id:51699)
306 4615 Rae Street
Regina, Saskatchewan
Welcome to The Birchcrest Condominium Complex located in Regina’s desirable Albert Park! This bright and freshly painted one bedroom, one bathroom apartment-style condo offers 654 sq. ft. of comfortable living and is perfect for first-time buyers or savvy investors. Step inside to discover a functional layout with a galley style kitchen with fridge and stove included, dining space, and a spacious living area that opens onto a large west-facing balcony. The unit also includes a separate storage unit for added convenience, plus one electrified outdoor parking stall. Birchcrest offers a range of thoughtful building amenities, including shared laundry, an amenities room, meeting room, workshop, and bike storage, making life easy and enjoyable. Located in the south end of Regina, this condo is just a short walk to Southland Mall, restaurants, transit, and all the conveniences you could need. Affordable, move-in ready, and perfectly located, this charming unit is an opportunity not to be missed. (id:51699)
203 2101 Heseltine Road
Regina, Saskatchewan
Wow! Here's your chance to own a Mint condition unit in Regina's Exclusive Riverbend district, in the fabulous Aura. Surrounded by water features, you'll love the long list of extras that this Condo offers. 9' Ceilings, Engineered Hardwoods, New York Style cabinets and Quartz Counters accent the Kitchen, with 2 Bedrooms with separate bathrooms off the spacious Living Room. The spacious Master offers plenty of Walk through Closet space and an Elegant Ensuite Bath! Look at the Amenities and compare! Luxurious Indoor pool and Hot Tub, Gym/Exercise Area, Amenities room and Lounge area. This unit includes 1 Surface parking stall. Don't miss out! Call Today! (id:51699)
Sw-28-17-29-3
Enterprise Rm No. 142, Saskatchewan
This farm sale consists of 1 quarters totaling 159.6 titled acres, with 157 cultivated acres, located in the RM of Enterprise No. 142. The land is primarily open and currently used for grain farming, with large connected fields across the parcels. The land is leased for the 2026 crop year. CNRL annual surface lease income. 7 other quarters are also available for purchase (see MLS®# SK027971). Property Details: Cultivated acres: 157 Titled acres: 159.6 Annual surface lease income Total assessment: $256,300 Leased for the 2026 crop year (id:51699)
305 Spruce Creek Crescent
Edenwold Rm No.158, Saskatchewan
Spruce Creek is one of the most beautiful luxury developments, just outside the city. With lots ranging from 0.38 to 0.64 acres, there's plenty of space to develop whatever you and your builder can dream up. Just 7 mins to the East side of Regina, you get all the benefits of living away from the hustle, but with a short commute to all that the city has to offer. Spruce Creek has concrete (yes, concrete) roads and a community lake, creating a very unique and beautiful development. Lots can be purchased personally or by your builder. Some building requirements exist. There are still several lots remaining in this phase, check listings for additional options. Future phases include additional lots to the East including an additional lake. All prices are GST applicable. (id:51699)
5003 Newport Road
Regina, Saskatchewan
Welcome to 5003 Newport Road! Discover the perfect blend of comfort and opportunity in this charming 3-bedroom, 2-bathroom condo nestled in the desirable Albert Park neighborhood. This 1,050 square foot condo is ready for your personal touch, offering incredible renovation potential for those with vision and creativity. Step inside to find generously sized bedrooms and a welcoming eat-in kitchen perfect for morning coffee and casual gatherings. The basement presents exciting possibilities with a rough-in for a third bathroom, plus a versatile space that can serve as an extra bedroom or private den – ideal for a home office or guest retreat. The quality construction shines throughout this well-built home, backed by an extremely stable and professionally managed condo corporation with reasonable fees that deliver exceptional value. Outside, enjoy your private fenced backyard oasis, while community amenities include a refreshing outdoor swimming pool and tennis court for active living. Location truly sets this property apart. Situated on the quiet, far south end of a peaceful condo community, you'll enjoy tranquility while remaining minutes from everything you need. Ryan Park is just steps away, while Walmart Supercentre and Southland Mall provide convenient shopping. Transit access to the entire city is minutes away with both the Lewvan and Ring Road close by. Practical conveniences abound, including a detached single-car garage positioned directly in front of your entrance. An electric stair lift is available to remain for buyers who desire it. At this attractive price point, opportunity knocks. Whether you're looking for a move in ready space or something to make your own, this condo has it all. (id:51699)
307 1st Street E
Wynyard, Saskatchewan
Welcome to this charming 1 1/2 story home, ideally situated on a quiet street with plenty of mature trees providing a picturesque setting. This home features four bedrooms and two bathrooms, offering ample space for a growing family or those who love to entertain guests. The main floor has an office space, mud room, nice sized kitchen and living space with one bedroom and laundry. Upstairs you will find 3 bedrooms. The attached single car garage provides convenience and additional storage space, perfect for keeping your vehicle safe from the elements and storing seasonal items. One of the highlights of this property is the enclosed porch area, which serves as a versatile space that can be used for storage, a workshop, or even converted into a cozy sunroom. The backyard is spacious and private, ideal for gardening, outdoor activities, or simply enjoying the tranquility of the surroundings. This home is located in a family-friendly neighborhood, a block away from local amenities, parks, and schools, making it an excellent choice for those seeking a peaceful yet convenient lifestyle. With a little TLC, this property has the potential to become your dream home. Don't miss out on this fantastic opportunity to own a piece of charm and character. Schedule a viewing today and imagine the possibilities! (id:51699)
3130 13th Avenue
Regina, Saskatchewan
Welcome to 3130 13th Avenue, a soulful 1912 character home nestled in the heart of Cathedral—where history, creativity, and possibility quietly meet. This is a space that has lived many lives and is ready to embrace its next chapter, whether that’s as a cherished home, a live–work retreat, or an inspiring professional space. Over the years, its rooms have welcomed massage therapists and counsellors, becoming a place of care and calm. Yet the beauty of this property lies in its adaptability. With thoughtful vision, it could be returned to a single-family residence, reimagined as a live–work environment, or continued as a dedicated workspace. Shingles were replaced in 2019, offering peace of mind alongside character. The main floor currently features two rooms that could serve as bedrooms, offices, or treatment spaces, or be opened up to create a more expansive living and kitchen area. A newly renovated two-piece bathroom completes this level. Upstairs, the charm continues. One room boasts beautiful bay windows overlooking the Cathedral neighbourhood, filling the space with natural light and warmth. Another bedroom is currently used as a therapy room, alongside a three-piece bathroom. Off one of the rooms is a space with a sink—once a kitchen—ready to be reimagined again if desired. The attic adds yet another layer of possibility, offering additional living or workspace with angled walls and preserved character. Hardwood flooring and original details throughout the home speak to its history and enduring appeal. Set in one of Regina’s most beloved neighbourhoods, this is a place that invites you to fall in love—slowly and genuinely. Whether you honour what it has been or dream boldly about what it could become, 3130 13th Avenue is ready to welcome you. (id:51699)
107 May Street
Neudorf, Saskatchewan
Landscaping done YES! Move in Ready YES! WOW! This beautiful home and large yard are immaculate! MUST BE SEEN IN PERSON to appreciate the work done! 3 bedroom, 2 bathroom with one a 4 piece ensuite with a JACUZZI tub. The Primary bedroom has so much space with a very large walk-in closet as well. Many commuters purchase in this community as it offers value and the relaxing lifestyle that is close to many amenities. Only 20 minutes to Melville, 45 minutes to Yorkton, 1 1/2 hours to Regina and only a 1/2 hour to the beautiful lake in the valley. The yard is beautifully landscaped and includes 5 sheds. One has been converted to a enclosed gazebo type with the boards removable to a screened in area. In 2011 the garage was added along with the awesome large deck for your BBQing and outside enjoyment. The deck also features Regal Aluminum railing all around. NEW Natural gas furnace and NEW built in dishwasher 2024! The home also has a primary ventilation fan system that removes heat and underneath, the winter insulation package was added with owners never having any issues. Owners are including a large sofa as well. Neudorf has a K-6 school with 7-12 bussed to Lemburg. You will be pleasantly surprised of what the community offers: skating rink, curling rink, consignment/bakery shop, library, convenience/hardware/liquor store, golf course on edge, nature walking trails, playground/green space, a community hall which hosts local suppers and a Polka fest in the summer. This is one of the most well maintained properties inside and out that you can "CALL IT HOME" and not have to lift a finger to start enjoying. It has so much to offer: large outside lot, storage galore, detached garage, beautiful deck, landscaping already done, a beautiful converted gazebo shed, 3 beds, 2 baths which includes a primary which can easily fit a king with a large walk in and 4 pce jacuzzi ensuite. Don't wait on this one, its ready for you to call it home! (id:51699)
110 Jasmine Drive
Aberdeen Rm No. 373, Saskatchewan
Welcome the perfect Saskatchewan paradise — an extraordinary 2-storey Westridge built home set on just over 5 beautifully landscaped acres, only 12 minutes from Saskatoon. This property offers the perfect blend of luxury, space, and outdoor lifestyle, with every detail thoughtfully designed for comfort and style. You'll be welcomed by the gorgeous East facing porch perfect for a morning coffee. Step through the grand front entrance into a bright, open interior filled with natural light. The open floor concept allows for the perfect family or entertaining setting. The kitchen's oversized island and gorgeous quartz countertop with a corner pantry make it the perfect space to cook and connect. The main floor features an office, large mudroom with laundry and a stunning primary bedroom retreat, complete with a spa-like ensuite and a spacious walk-in closet. Upstairs, you'll find three more bedrooms plus a large bonus room, offering plenty of space for family, guests and everything in between. Outside, the exquisite yard is an entertainer's paradise. Enjoy summer evenings with your very own outdoor kitchen, wood-fired pizza oven, and above-ground pool, all set against the backdrop of breathtaking Saskatchewan sunsets. A heated triple attached garage provides ample space for vehicles, toys, and tools, making this property as functional as it is beautiful. (id:51699)
719 Main Street
Kipling, Saskatchewan
Welcome to 719 Main Street in Kipling, SK. This charming home offers 620 sq. ft. on the main level, featuring a porch/laundry room, kitchen, combined dining and living room, 3-piece bathroom, and a bedroom. The basement includes another bedroom, a bonus room, 2-piece bathroom, utility room, and storage space. Out back, you’ll find a detached single garage and a deck perfect for private gatherings. It’s a great starter home or an ideal revenue property. (id:51699)
324 Main Street
Balcarres, Saskatchewan
Welcome to 324 Main Street in the charming town of Balcarres! This affordable and well-appointed 1½-storey home offers 1,372 sq ft with 3 bedrooms and 2 bathrooms. Thoughtfully upgraded over the years, the home features a spacious primary bedroom and the convenience of main floor laundry. A single detached garage provides added storage and parking, while the central location puts you just steps from downtown amenities. To top it off, enjoy the added benefit of Balcarres’ RO water system—making this a solid opportunity for first time buyers or revenue property. (id:51699)

