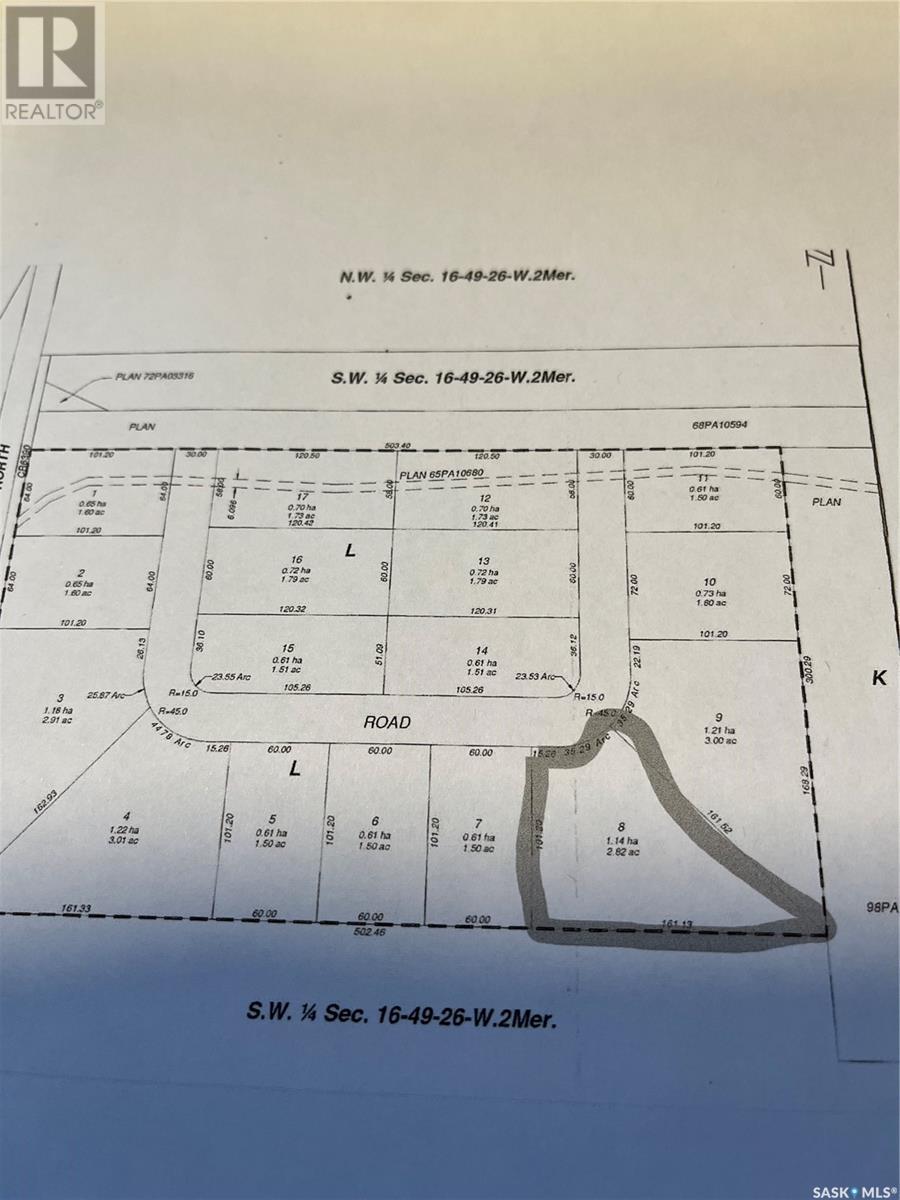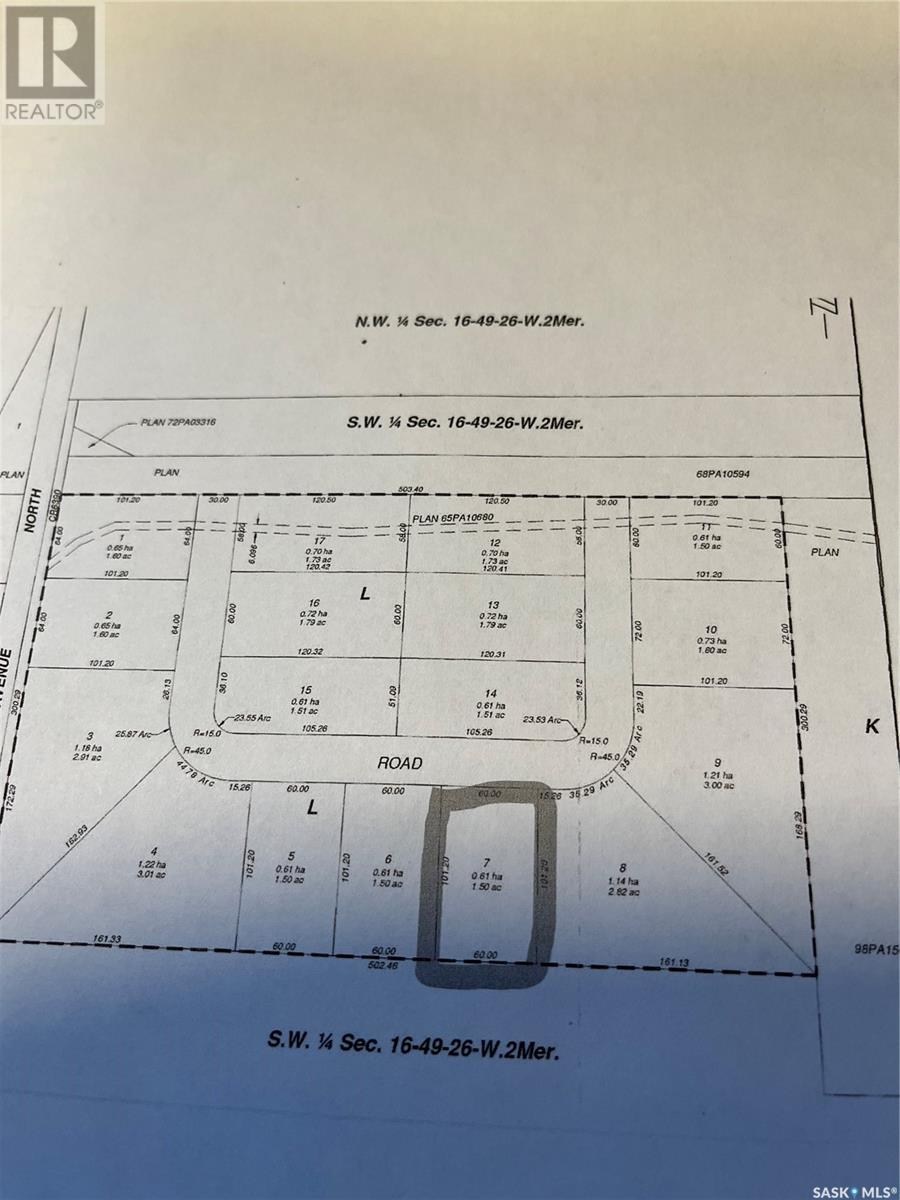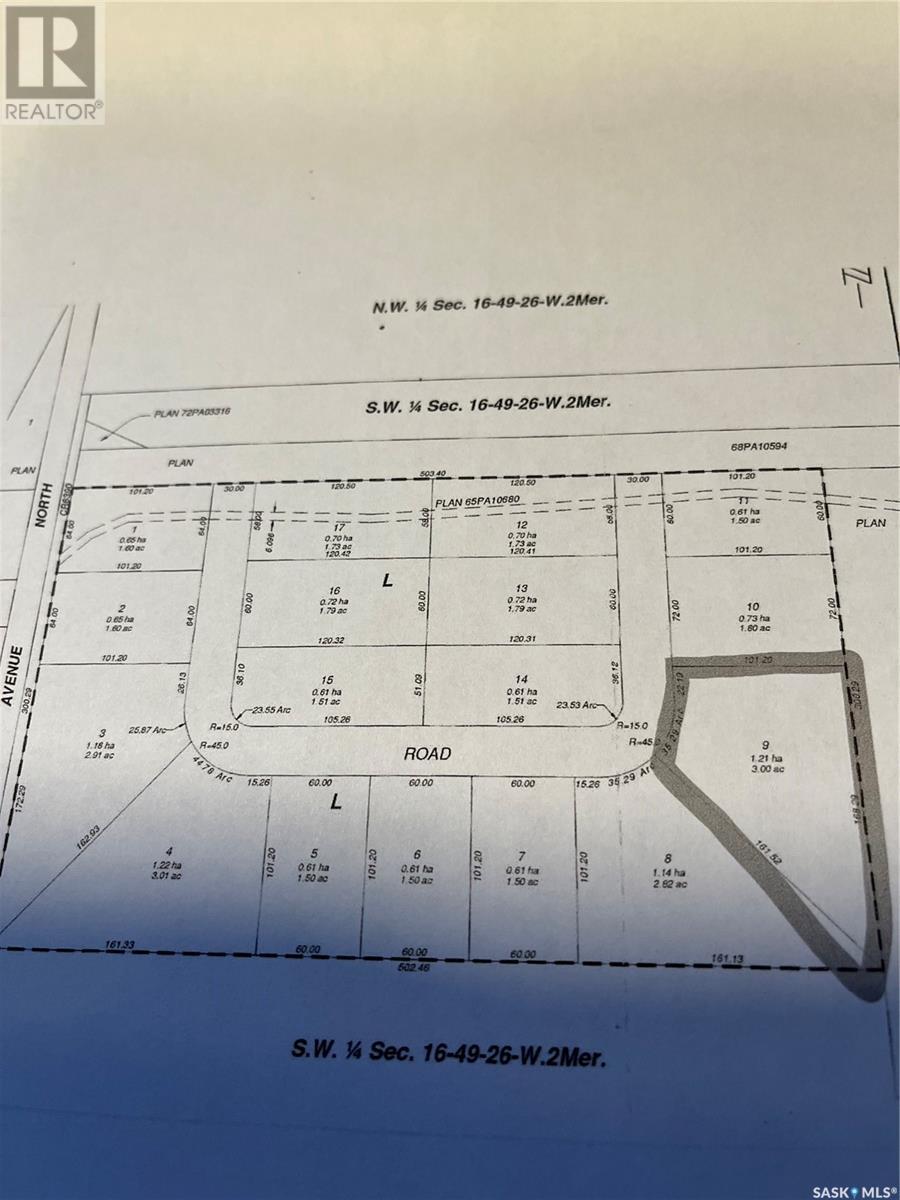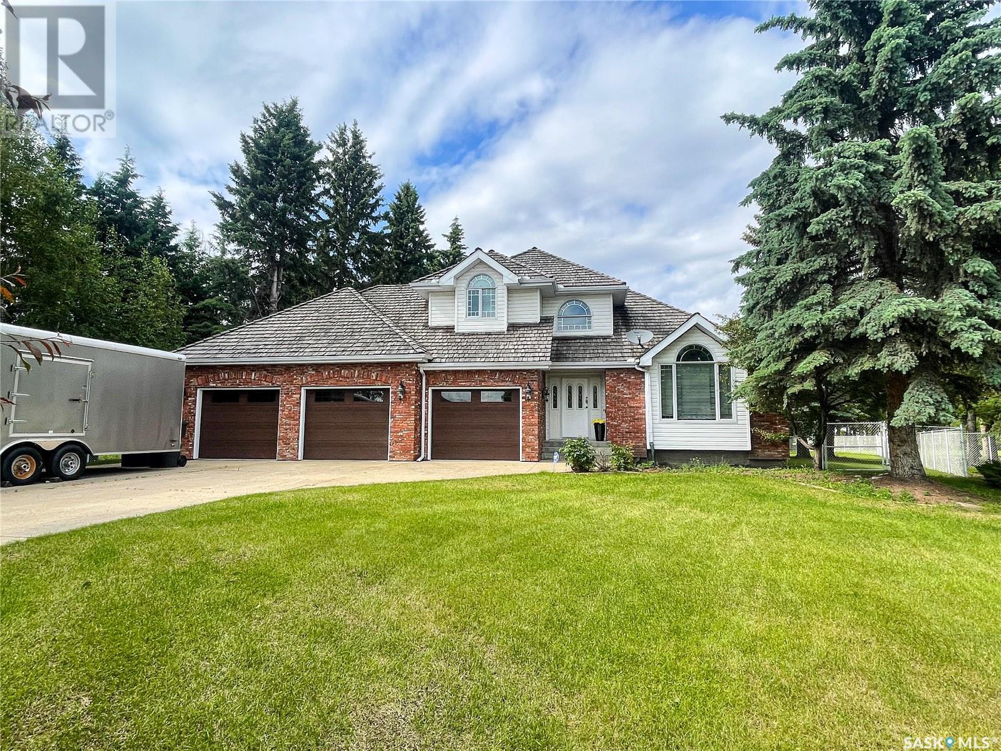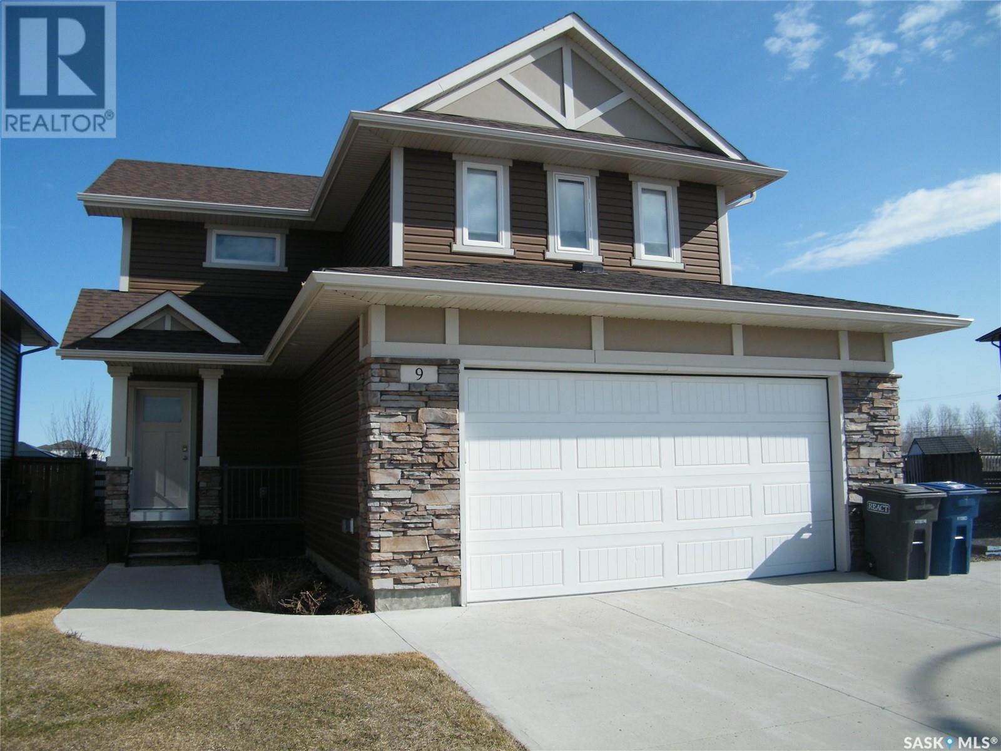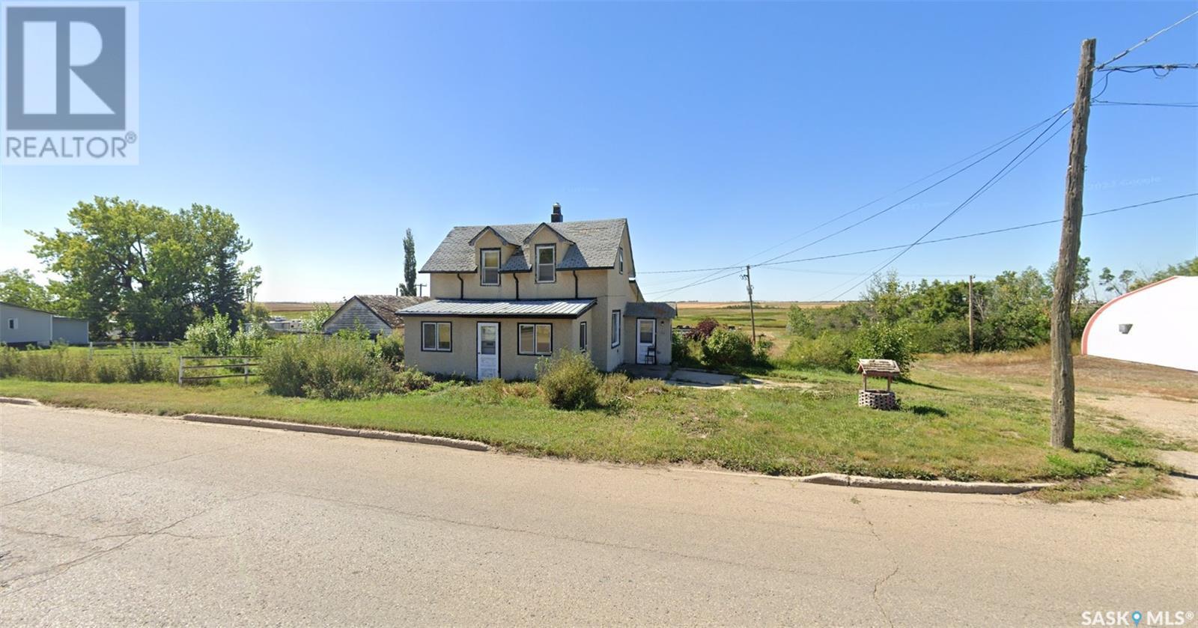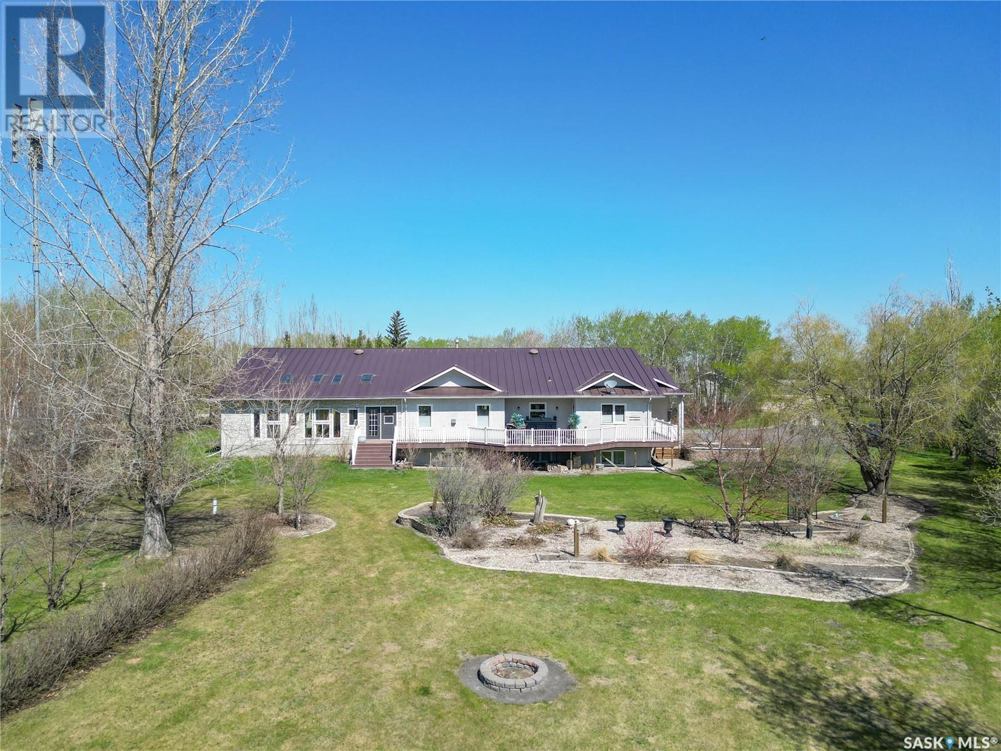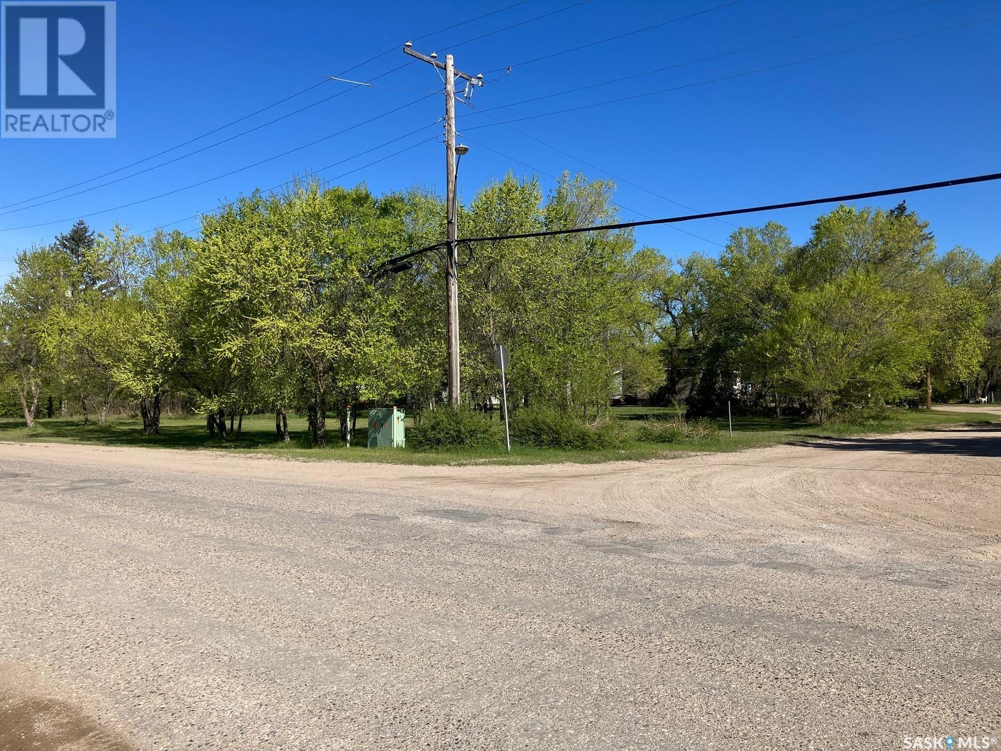Lot 8 Robertson Crescent
Buckland Rm No. 491, Saskatchewan
2.80 acres more or less, Commercial / Industrial lot, to be subdivided from current larger title, as depicted by shaded area on listing diagram. This Lot could accommodate many different business opportunities with, Power, Gas, water and pavement to all serviced lots. Located in the RM of Buckland, bordering on Prince Albert City limits, is this newest Nisbet Industrial Park! Call now for more information! (id:51699)
Lot 7 Robertson Crescent
Buckland Rm No. 491, Saskatchewan
1.51 acres more or less, Commercial / Industrial lot, to be subdivided from current larger title, as depicted by shaded area on listing diagram. This Lot could accommodate many different business opportunities with, Power, Gas, water and pavement to all serviced lots. Located in the RM of Buckland, bordering on Prince Albert City limits, is this newest Nisbet Industrial Park! Call now for more information! (id:51699)
Lot 9 Robertson Crescent
Buckland Rm No. 491, Saskatchewan
2.87 acres more or less, Commercial / Industrial lot, to be subdivided from current larger title, as depicted by shaded area on listing diagram. This Lot could accommodate many different business opportunities with, Power, Gad, Water and pavement to all serviced lots. Located in the RM of Buckland, bordering on Prince Albert City limits, is this newest Nisbet Industrial Park! Call now for more information! (id:51699)
2 Evergreen Estates Drive
Meadow Lake, Saskatchewan
Custom built 2 storey home situated on Evergreen Estates Drive. This well maintained Executive style property offers 5 bedrooms, plus office and 4 bathrooms with over 2500 sq ft plus finished basement. Gleaming tile and hardwoods welcome you to this spacious floor plan. The well appointed kitchen is equipped with high end stainless steel appliances, granite counter tops and glass backsplash. Breakfast nook is open to the family room with gas lit wood fireplace. Natural light is abundant throughout the main level. A beautiful curved staircase leads to the upper level. The master is spacious with 15' ceilings, large walk-in closet and a 5pc ensuite with Jacuzzi tub and separate shower. Two bedrooms and a full bath complete the 2nd floor. The fully developed basement consists of a large family room with N/G fireplace and built in shelving, wet bar, space for games area or home gym. Two large bedrooms, full bathroom and plenty of storage space. Fully landscaped fenced yard offers a two tiered deck with access to the indoor hot tub room, fire pit area, fountain, playhouse, mature trees and RV parking. Triple car garage, underground sprinklers, central air, central vac, triple pane windows, are just a few additional features you will find in this spectacular property. For more details don't hesitate to call. (id:51699)
9 Aspen Place
Humboldt, Saskatchewan
Welcome to 9 Aspen Place in Humboldt, Saskatchewan. Located on a quiet cul de sac this well kept 2 storey home, features an open concept main floor with living room, dining room and kitchen with a large island and ample pantry space, completing the main floor is a 2 piece bathroom - located just off the direct entry from the 2 car heated garage. The second floor features a bonus living space, a 4 piece bathroom, as well as 2 additional bedrooms and a primary bedroom with walk in closet and a 4 piece bathroom. The fully finished basement has a 3 piece bathroom with a walk in shower (with floor to ceiling tiles), as well as an additional space that could be used as a TV/Rec room, gym area etc, a storage room as well as laundry complete the basement area. The back yard is fully landscaped and fenced, has a tiered deck, a generous sized grassed area with room for a fire pit. New hot water heater June, 2023 as well as new washer and dryer July, 2024. A quick possession can be arranged. Call your agent to arrange a showing today. All measurements to be verified by the Buyers. (id:51699)
134 V Avenue S
Saskatoon, Saskatchewan
Don't miss this prime Pleasant Hill building lot. 37.5ft frontage. Call today for more info (id:51699)
703 Government Road
Weyburn, Saskatchewan
This listing includes 5 highway commercial lots situated right on Government Road (HWY 35) on the south end of Weyburn. With a total frontage of 182 feet and a land size of more than half an acre, this property provides a lot of potential. At a very attractive price point and providing ample street exposure and overall space, this listing will attract a lot of interest. Please note that this is not being sold as a residential property. The existing structure is not to be entered and would most likely have to be removed or at the very least, the city would put heavy restrictions on its use considering the commercial nature of this lot. Buyers are to do their own due diligence regarding the use of the land and existing properties. (id:51699)
1 W Tamarac Avenue
Nipawin, Saskatchewan
INDUSTRIAL/COMMERCIAL LOT. Zoned M2 (Industrial District (Limited Services Industrial), some of the permitted uses: indoor storage rental facilities; industrial equipment storage, sales and maintenance; parking lots; public garages; railways and ancillary facilities; trucking operations and freight handling facilities; warehouses and storage yards – more in the Zoning Bylaw). GST is payable on the purchase price. Buyer is required to complete construction within 2 years of purchase. Building permit is required. Property taxes to be assessed. Town of Nipawin incentives might be available, conditions apply. If you are looking to expand your operations or bring new business to Nipawin, this might be a great opportunity. (id:51699)
Cook Acreage
Moosomin Rm No. 121, Saskatchewan
This remarkable property has it all including a location that's perfect; less than 1 km outside of Moosomin! As you pull up to this private oasis you’re greeted by a 3978 sqft home w/double attached garage and a detached garage/shop all of which is surrounded by mature trees and shrubs and located on 3.95 acres. You'll find a large entrance, w/lots of closet space, that leads into the beautiful and bright kitchen! The kitchen features immaculate oak cabinetry, lots of cupboard/counter space, a large pantry, island w/prep sink, and 2 built in ovens. In this well-kept home, you get 2 beautiful dining rooms; one situated off of the kitchen w/access onto the deck and one close to the front entrance w/a more formal vibe. Off of the entrance you’ll also find a 2pc bathroom and an incredible laundry/mud room that every parent dreams of! The spacious living room is a comfortable setting w/the gas fireplace as the focal point and access into the hot tub room. With french doors leading to the deck, this private area is so peaceful and great for entertaining! Vaulted ceilings with the abundance of windows makes this space feel huge! Down the hall you’ll find the huge master bedroom featuring his/her closets and a 5pc ensuite w/new tile flooring and a large corner jet tub, 2 additional bedrooms, 3pc bathroom, and a large office. The basement boasts a huge rec room/family room w/ pool table, 2 additional bedrooms, a 3pc bathroom, and utility room which offers lots of storage space! BONUSES INCLUDE: 2 natural gas furnaces, on demand water heater, RO system, air exchanger, central vac, sump pump, water softener, intercom, 220 hook up, and RF now. You’ll also find heated floor in the basement, hot tub room, and garage! The detached garage/shop is heated with an electric furnace and has a toy area and workshop. And let’s not forget about the yard… this yard is absolutely perfect! Full of mature tress including apple, plum, and cherry trees! Call today to view this property! (id:51699)
105 W Spruce Avenue
Nipawin, Saskatchewan
INDUSTRIAL/COMMERCIAL LOT. Zoned M2 (Industrial District (Limited Services Industrial), some of the permitted uses: indoor storage rental facilities; industrial equipment storage, sales and maintenance; parking lots; public garages; railways and ancillary facilities; trucking operations and freight handling facilities; warehouses and storage yards – more in the Zoning Bylaw). Seller states GST doesn't apply to the sale price. Buyer is required to complete construction within 2 years of purchase. Building permit is required. Property taxes to be assessed. Town of Nipawin incentives might be available, conditions apply. If you are looking to expand your operations or bring new business to Nipawin, this might be a great opportunity. (id:51699)
120 Seymour Street
Nipawin, Saskatchewan
INDUSTRIAL/COMMERCIAL LOT. Located on 3 lots: 120, 122 Seymour Str, 200 Princess Str. 304 ft total frontage, 0.56 acres total. Can be sold separately. Zoned M2 (Industrial District (Limited Services Industrial), some of the permitted uses: indoor storage rental facilities; industrial equipment storage, sales and maintenance; parking lots; public garages; railways and ancillary facilities; trucking operations and freight handling facilities; warehouses and storage yards – more in the Zoning Bylaw). Seller states GST doesn't apply to the sale price. Buyer is required to complete construction within 2 years of purchase. Building permit is required. Property taxes to be assessed. Town of Nipawin incentives might be available, conditions apply. If you are looking to expand your operations or bring new business to Nipawin, this might be a great opportunity. (id:51699)
100 - 104 Princess Street
Nipawin, Saskatchewan
INDUSTRIAL/COMMERCIAL LOT. Located on 3 lots: 100, 102, 104 Princess Street. 150 ft total frontage, 0.51 acres total. Can be sold separately. Zoned M2 (Industrial District (Limited Services Industrial), some of the permitted uses: indoor storage rental facilities; industrial equipment storage, sales and maintenance; parking lots; public garages; railways and ancillary facilities; trucking operations and freight handling facilities; warehouses and storage yards – more in the Zoning Bylaw). Seller states GST doesn't apply to 104 Princess str. GST is payable on the other lots n this listing. Buyer is required to complete construction within 2 years of purchase. Building permit is required. Property taxes to be assessed. Town of Nipawin incentives might be available, conditions apply. If you are looking to expand your operations or bring new business to Nipawin, this might be a great opportunity. (id:51699)

