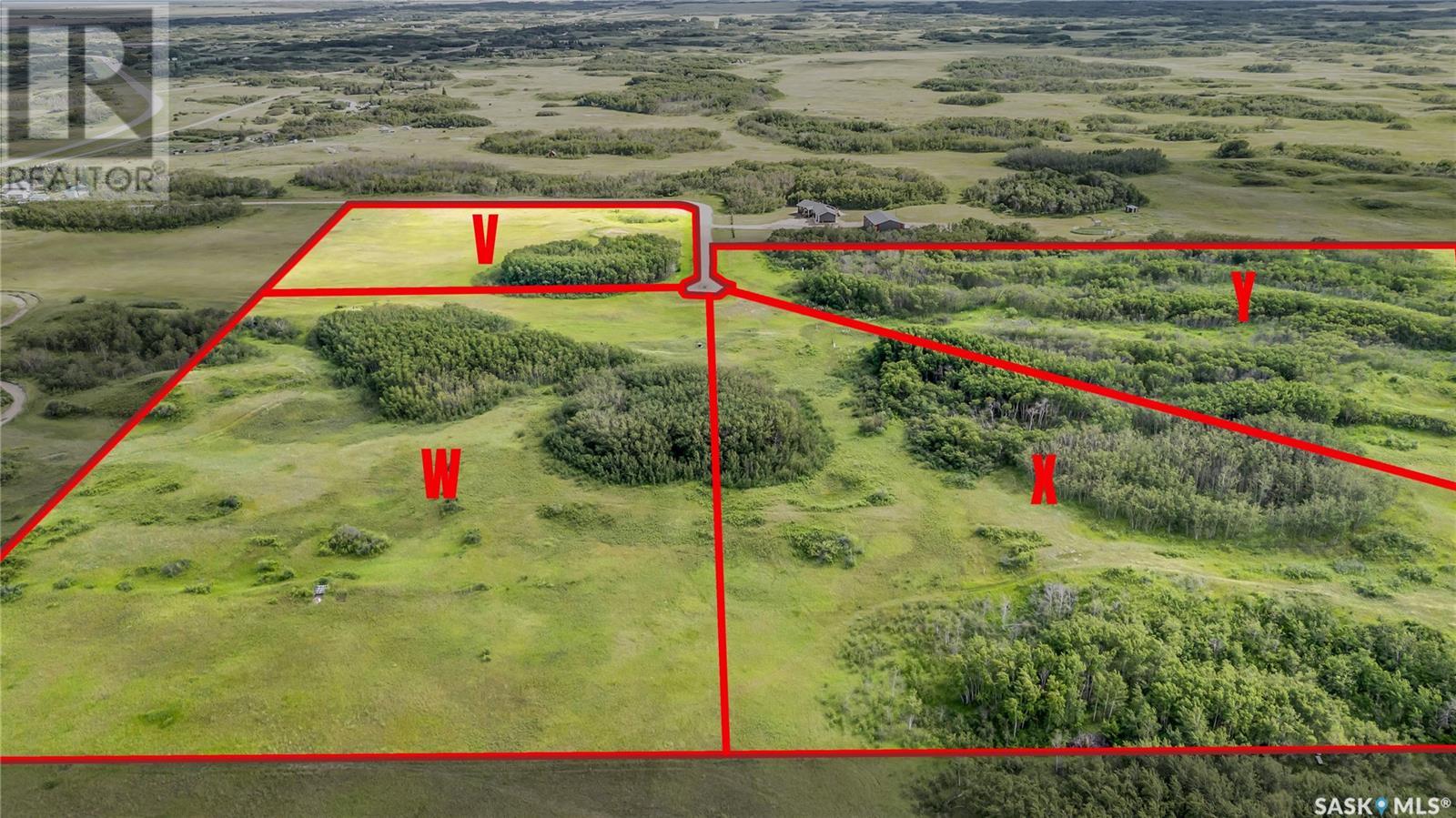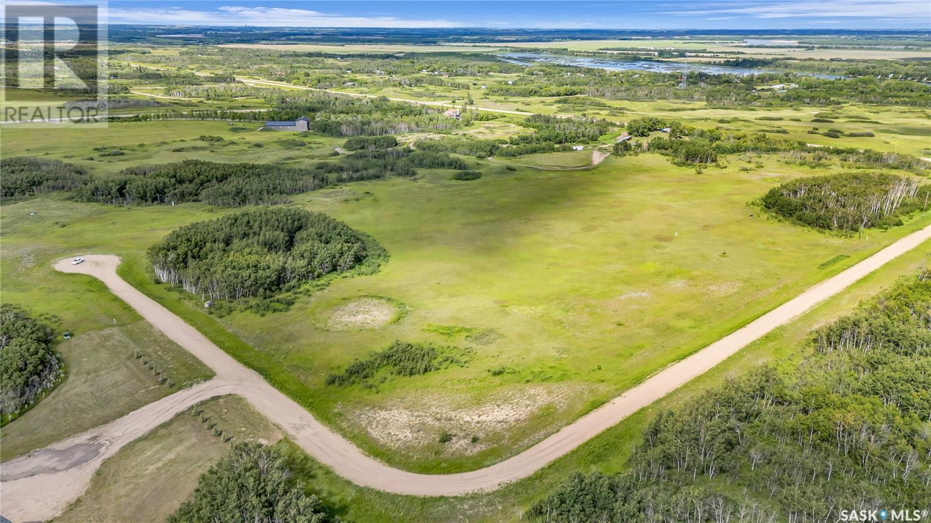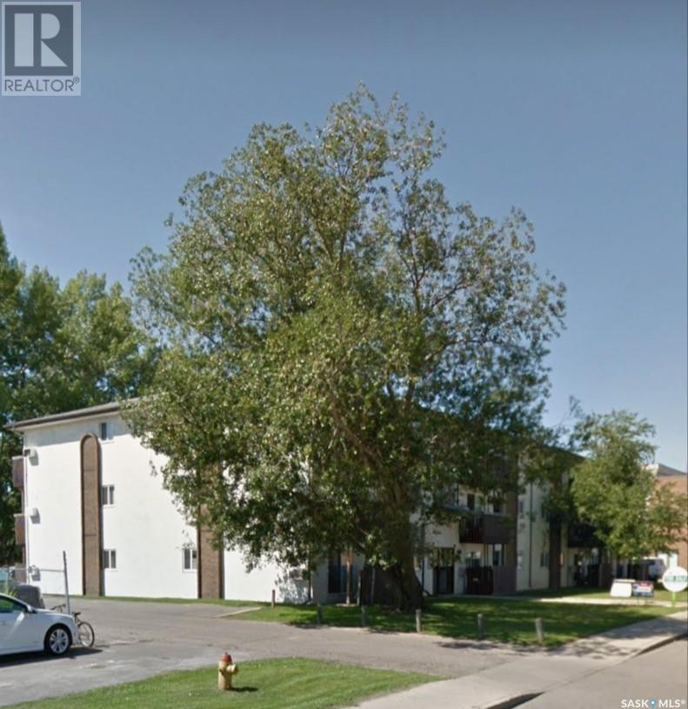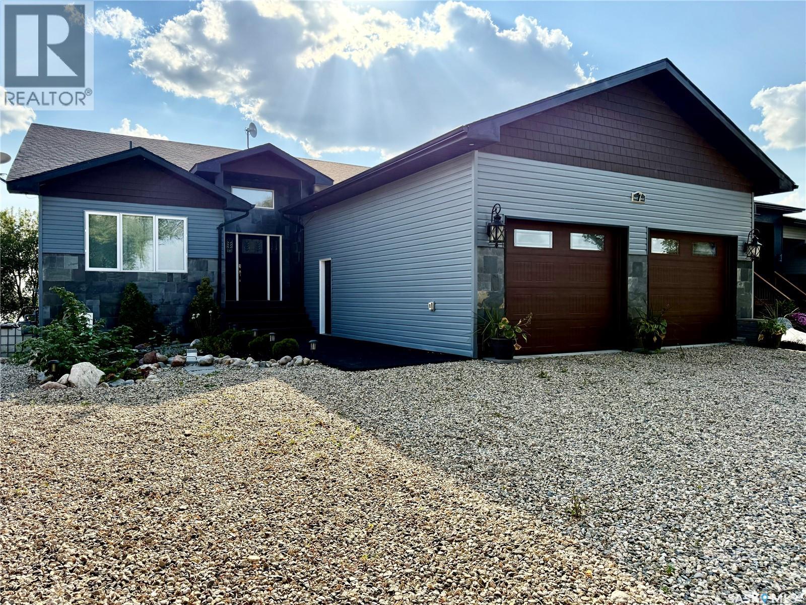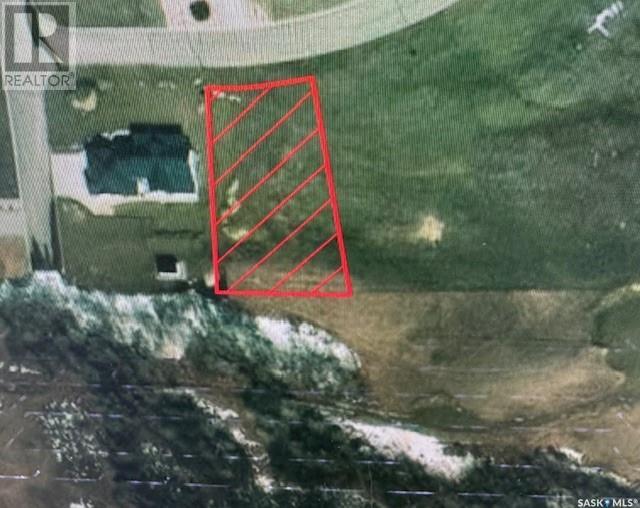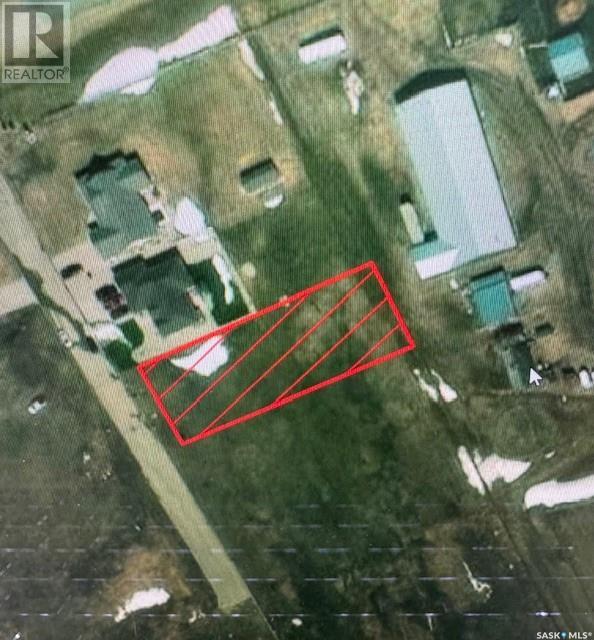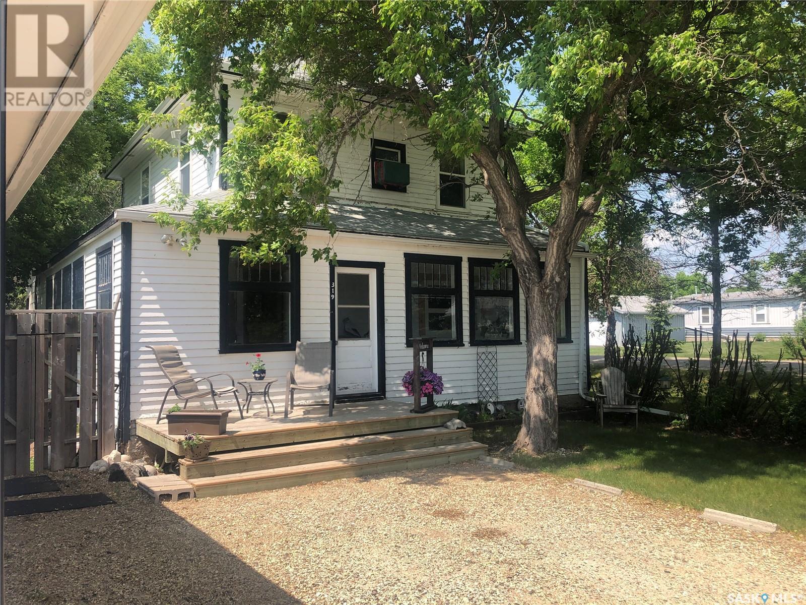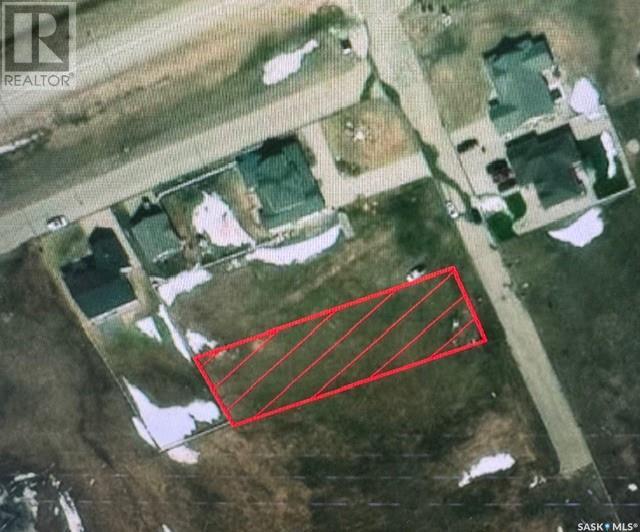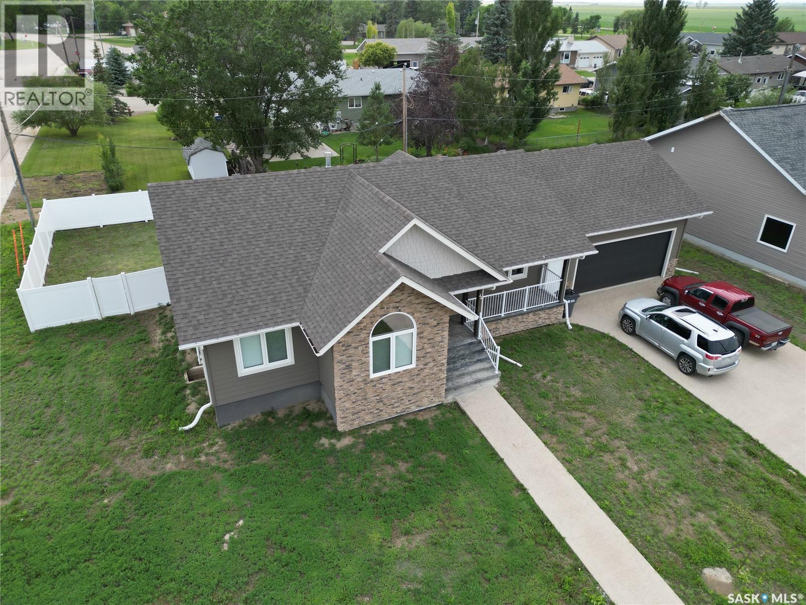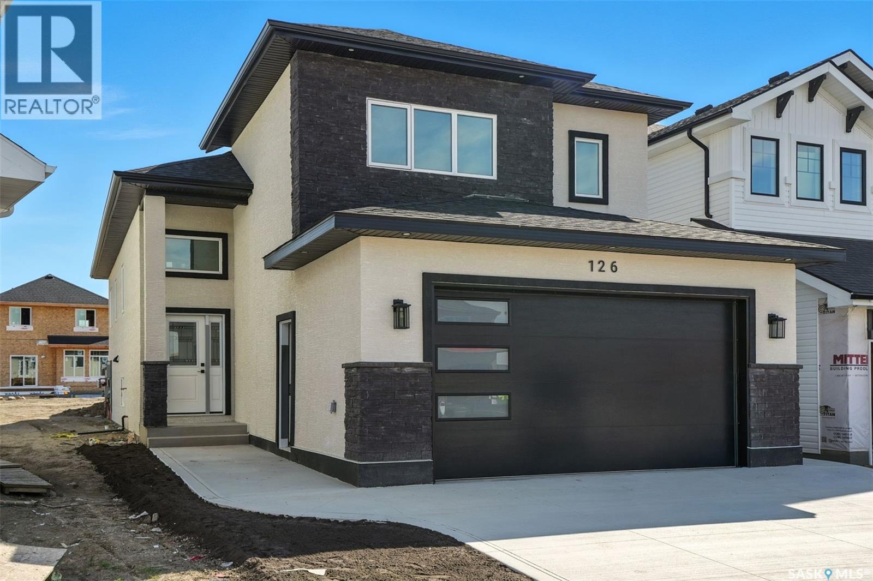Lot Y Sawyer Place
Vanscoy Rm No. 345, Saskatchewan
Exciting Opportunity to Build Your Dream Home! Exciting Opportunity to Build Your Dream Home! This is your chance to design and build a home perfectly suited to your needs, set on a stunning 10-acre lot near Pike Lake in the RM of Vanscoy. Enjoy the peace and serenity of rural living while still being just a short drive from the city of Saskatoon, offering the best of both worlds. The lot comes with with power and gas already available at the property line, you'll have all the essential utilities for a comfortable lifestyle. The minimum build requirement is 1,500 sq. ft., giving you plenty of space to bring your vision to life. Additional lots are also available. What home do you envision for yourself in this incredible location? (id:51699)
Lot V Sawyer Place
Vanscoy Rm No. 345, Saskatchewan
Exciting Opportunity to Build Your Dream Home! This is your chance to design and build a home perfectly suited to your needs, set on a stunning 10-acre lot near Pike Lake in the RM of Vanscoy. Enjoy the peace and serenity of rural living while still being just a short drive from the city of Saskatoon, offering the best of both worlds. The lot comes with with power and gas already available at the property line, you'll have all the essential utilities for a comfortable lifestyle. The minimum build requirement is 1,500 sq. ft., giving you plenty of space to bring your vision to life. Additional lots are also available. What home do you envision for yourself in this incredible location? (id:51699)
107 2nd Avenue W
Shell Lake, Saskatchewan
A lovely Family Home in Shell Lake community - This delightful bungalow is situated on a spacious corner lot (29,000 sq ft), providing plenty of privacy on Second Avenue West. Featuring three bedrooms and one bathroom, the home showcases pine walls throughout. Upon entering, you'll find a generous foyer that leads into the kitchen, and a large dining area. The living room boasts east and south-facing windows, granting access to a sizable deck. The home has central air conditioning so you’ll always be nice and cool in the summer months at the lake!b The yard is adorned with mature trees and shrubs, creating a private outdoor environment. Recently, a 24x24 heated garage was added to accommodate your lake toys or keep your vehicles warm during winter. The property includes a brand new well (drilled in 2024) and has undergone several updates including the electrical service. This home has been well cared for, and has a high-efficiency furnace and a new water softner. The expansive yard is easy to maintain, offering space for children's play, RV parking, and ample storage options. Contact your REALTOR® to view! (id:51699)
25 2309 17th Street W
Saskatoon, Saskatchewan
Welcome to #25 – 2309 17th St W. This 816 sq ft condo in the heart of Meadowgreen is well kept and is perfect as a starter home or as an income property. This bright and airy top-floor corner unit includes a walk-through kitchen, upgraded bathroom, two bedrooms, spacious living room, private balcony, and parking space. A/C and appliances are included. Close to schools, parks and multiple green spaces. Shared laundry in the building but owner has a portable washer & dryer inside the unit. (id:51699)
7 Pape Drive
Wolverine Rm No. 340, Saskatchewan
Lakefront Executive Style home at Humboldt Lake! Welcome to this stunning lakefront executive bungalow offering 1,733 sq. ft. of refined living space in a serene and private setting. Elegant Interiors & Gourmet Kitchen: The open-concept main living area features soaring vaulted ceilings and a striking natural gas slate fireplace, creating both warmth and elegance. A chef’s dream kitchen awaits with gleaming granite countertops, a large island with seating, and a THOR Professional six-burner gas stove with griddle and pot filler tap. High-end appliances—double drawer dishwasher, ,including a built-in coffee maker, Miele speed oven, Miele espresso/coffee maker , Miele dish warming drawer and a well-planned butler’s pantry—make entertaining effortless. Thoughtful Design & Luxurious Details: This home offers five bedrooms and three bathrooms, including a lakeside master retreat complete with walk-in closet and spa-inspired ensuite. A spacious foyer off the 1,000 sq. ft. attached garage with mezzanine sets the tone for style and function, while in-floor heating in both the garage and basement ensures year-round comfort. Outdoor Living & Recreation: The west-facing lot is perfect for evening sunsets, enjoyed from the covered deck with direct basement access. A dedicated sauna room overlooks the 6 person hot tub with waterfall feature, providing the ideal spot to relax after a day on the water. The basement boasts 9 ft ceilings, a large family room, an exercise area, and a versatile sauna/games room. Modern Comfort & Efficiency: Equipped with natural gas forced-air heating and central air conditioning, this home blends contemporary convenience with lakeside tranquility. Experience the unmatched lifestyle of the Lakefront Executive at Humboldt Lake—where luxury meets comfort at every turn. Call today to arrange your private viewing! (id:51699)
145 Palomino Drive
Lumsden, Saskatchewan
Make beautiful Lumsden your new home with this exceptional lot in Canyon Creek. Surrounded by the stunning landscape of the Qu’Appelle Valley, this is the perfect place to build your dream home while enjoying the warmth of small-town living. Lumsden offers a peaceful community with a variety of amenities, including schools, shops, and recreational opportunities, all while being just a short drive from Regina. Embrace the best of both worlds—serene natural beauty and convenient access to everything you need. Call us today to learn more about this exciting opportunity! (id:51699)
25 Appaloosa Drive
Lumsden, Saskatchewan
Make beautiful Lumsden your new home with this exceptional lot in Canyon Creek. Surrounded by the stunning landscape of the Qu’Appelle Valley, this is the perfect place to build your dream home while enjoying the warmth of small-town living. Lumsden offers a peaceful community with a variety of amenities, including schools, shops, and recreational opportunities, all while being just a short drive from Regina. Embrace the best of both worlds—serene natural beauty and convenient access to everything you need. Call us today to learn more about this exciting opportunity! (id:51699)
319 Carlyle Street
Arcola, Saskatchewan
Discover the warmth and charm of this four-bedroom, 1.5 bath Character Home situated on two lots with front and back garages. Step into the inviting wraparound enclosed veranda as you enter into the house. A corner staircase leads you to the 2nd level with 3 bedrooms and a full 4pc bathroom accessible directly from two of the bedrooms. Unwind in the cozy living room complete with a wood-burning fireplace and access to the 4th Floor Bedroom on the Main Level. Proceed through the living room into the dining room and kitchen with windows facing the back yard & deck plus a back door from the kitchen leading right into the fully fenced part of the yard. The kitchen also accesses the conveniently located Laundry Room plus the floor access to the cellar that includes the Gas Furnace and other Utilities. Outside, the yard offers endless possibilities with a treated wood back deck, trees for shade, back garage & shed plus a concrete patio - perfect for a Fire Pit or other backyard activity. The North side of the property is shaded by mature trees, while a greenspace and community playground sit just across the street adding to the home's appeal and central location to the town's amenities include Hospital, K-12 School and Downtown. From the Street front there is plenty of parking on the gravel driveway, along the front fence and in front of the 16 x 24 Garage built in 1995. This home comes complete with a Fridge, Stove, Washer, Dryer, Wall Air Conditioner, Water Softener and Sump Pump. Singles Updated in 2015. Experience it all firsthand with the enclosed 3D Virtual Tour of the property's interior or contact a Realtor for a private viewing! (id:51699)
30 Appaloosa Drive
Lumsden, Saskatchewan
Make beautiful Lumsden your new home with this exceptional lot in Canyon Creek. Surrounded by the stunning landscape of the Qu’Appelle Valley, this is the perfect place to build your dream home while enjoying the warmth of small-town living. Lumsden offers a peaceful community with a variety of amenities, including schools, shops, and recreational opportunities, all while being just a short drive from Regina. Embrace the best of both worlds—serene natural beauty and convenient access to everything you need. Call us today to learn more about this exciting opportunity! (id:51699)
44 Crescent Drive
Avonlea, Saskatchewan
Welcome to 44 Crescent Drive, located in the desirable town of Avonlea, a town that brings to life the balance that we all seek. This beautiful bungalow has 5 bedrooms, 3 bathrooms (and 1 fireplace!) 1548 sq. ft. house features open concept living, dining, & kitchen areas with gorgeous vaulted ceilings. You'll love living in this upscale space with laminate floors throughout, beautiful light fixtures, a stylish kitchen island, and a stone gas fireplace that is the magnificent centrepiece of this open concept design. The kitchen boasts ample cabinetry, beautiful countertops, a tiled backsplash, & stainless steel appliances. You will also encounter on the main level a 4 piece bathroom as well as the convenient main-floor laundry & extra storage. Three of the five bedrooms are located on this main level. The master bedroom features a contemporary 4-piece ensuite bathroom, with an oversized tiled glass shower. The fully-developed & spacious basement features an ICF foundation and airy ceilings. The basement offers a sizeable recreation room, a 4-piece bathroom and 2 bedrooms. Rounding out the downstairs level is the mechanical and storage room. This home also comes equipped with central air conditioning, HRV system, sump pump, high efficiency furnace, owned water heater and massive heated garage. (id:51699)
126 Sharma Lane
Saskatoon, Saskatchewan
Welcome to 126 Sharma Lane - A Fully Developed Property in one of the Most Thriving Neighbourhoods of Saskatoon - Aspen Ridge. 2 Separate Furnaces, Fully Insulated Garage, Gas Line in Garage for Future Garage Heater, Natural Gas Line on the Main Floor Kitchen for Future Natural Gas Stove, 22'0"x 24'0" Garage, 10'0"x 12'0" Deck with Stairs & Aluminium Railing, Basement Including 2 Bedroom Legal Suite with all Appliances and a Family Room & Full 4-Piece Washroom on Owner's Side, STUCCO EXTERIOR with Stone Work and Much More is what this Property has to Offer. Bright & Spacious Landing Area, Spacious Living Room with 1 Electric FIREPLACE, Dining Area Overlooking the Deck & Backyard greet you upon Entering. Kitchen is located strategically to Maintain Privacy while cooking keeping your Recipes a SECRET. Main Floor also welcomes you to 2 other Good Size Bedrooms & a 4-piece Bath. 13'0"x17'6" Size Huge Master Bedrooms greets you on the Second Floor with a Walk-in Closet & a 4-piece Ensuite incorporating Standing Shower & Glass Door. Basement comes with a Separate Furnace for the 2 Bedroom Legal Suite with a Living Room, Laundry, Kitchen, 2 Good Size Bedrooms and a 4-piece Bath. Owner's Side in the Basement also incorporates a Large Family room with a 4-piece Bath. Buyers has complete options to make some selections. Close to Restaurants, Starbucks, Gas Station, Strip Mall and Future School this property Awaits it's First Time Owners. SSI Rebate will go to the BUYER .Call your Realtor Today to Book a Viewing. (id:51699)
711 Waskos Drive
Northern Admin District, Saskatchewan
Welcome to 711 Waskos Drive Napatak B, Nestled in the little community of Napatak, approx 22 min south from the Town of LaRonge sits this 3 bedroom property. If you are looking to enjoy lake life living year round or looking for a retreat home away from home, this little gem has lots to offer. Open concept design, vaulted ceiling nicely finished with beautiful pine detail. Main floor living means no stairs inside to navigate. Bonus room off the kitchen adds extra space and the wood burning stove added bonus for extra warmth on those cool nights. This home boasts a large yard with tons of driveway and parking space, natural gas has been recently added to the garage making it a nice working space. Trail access to the lake is just steps away from your front steps. Come check it out! (id:51699)

