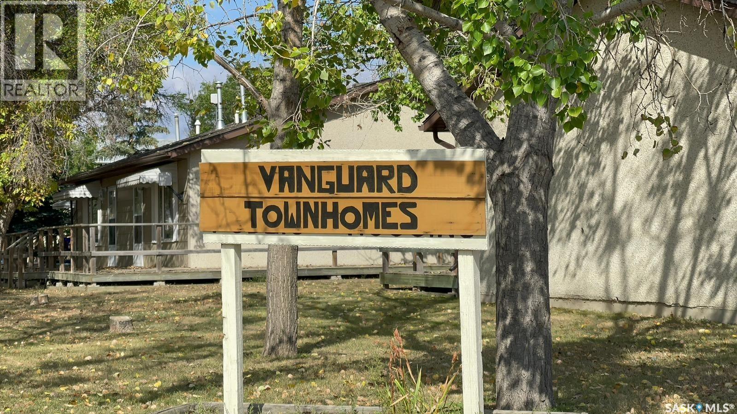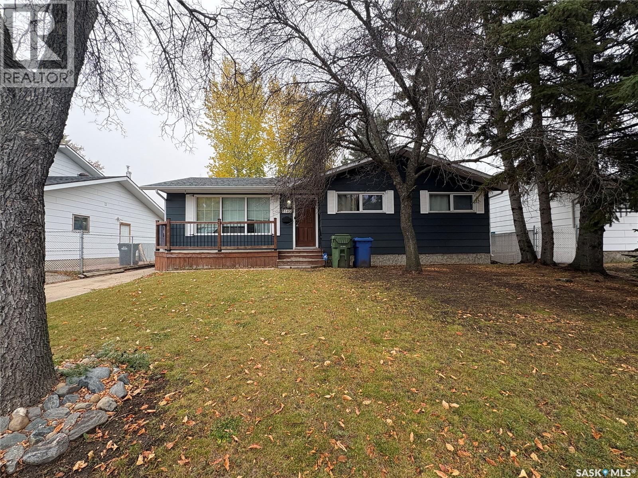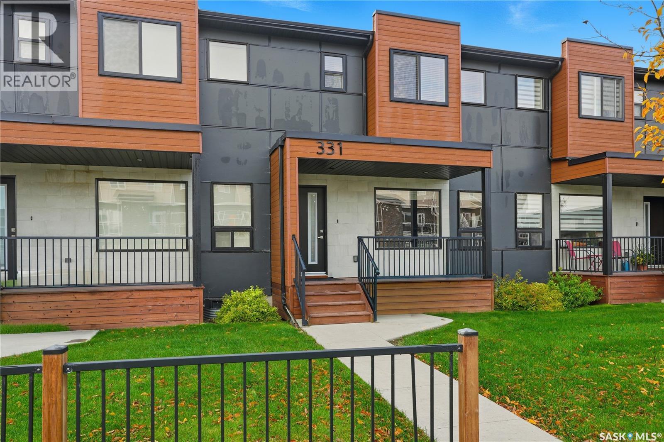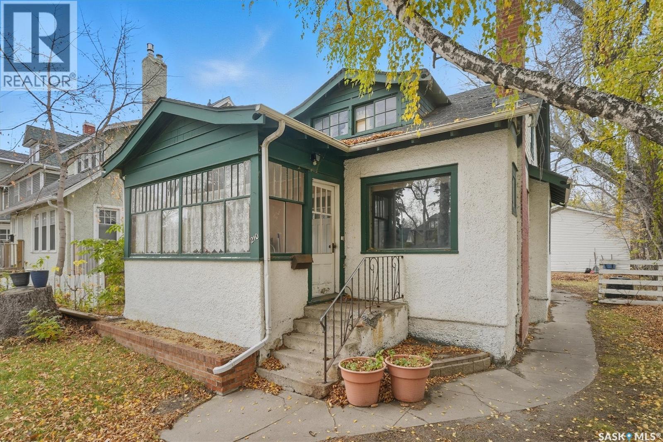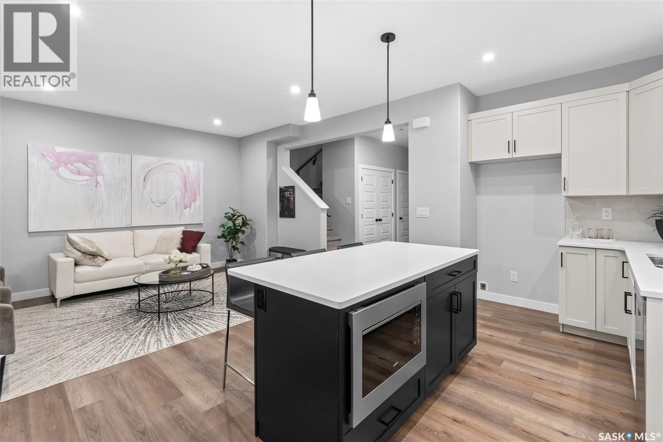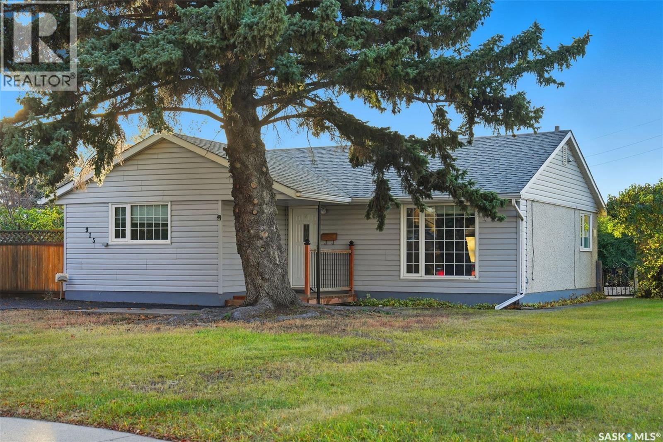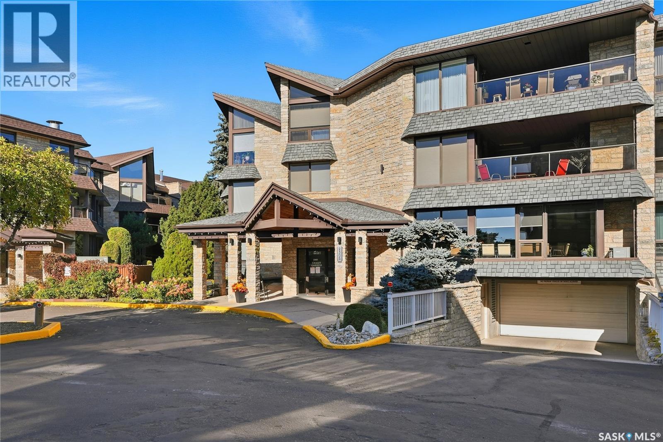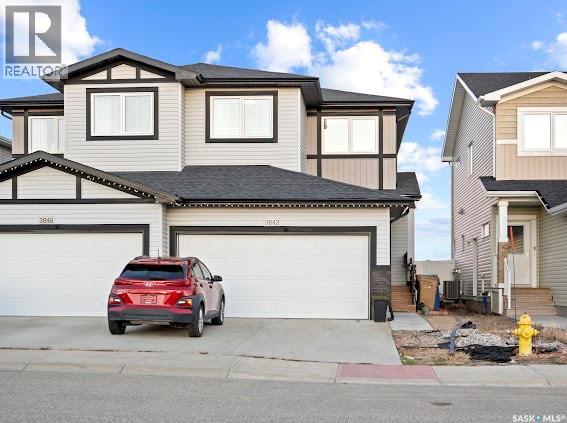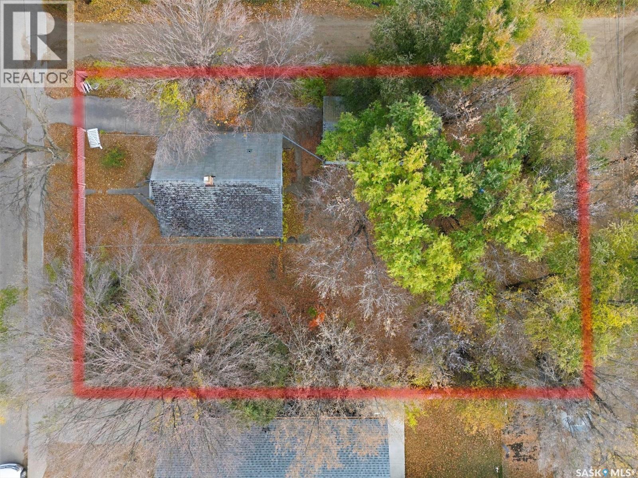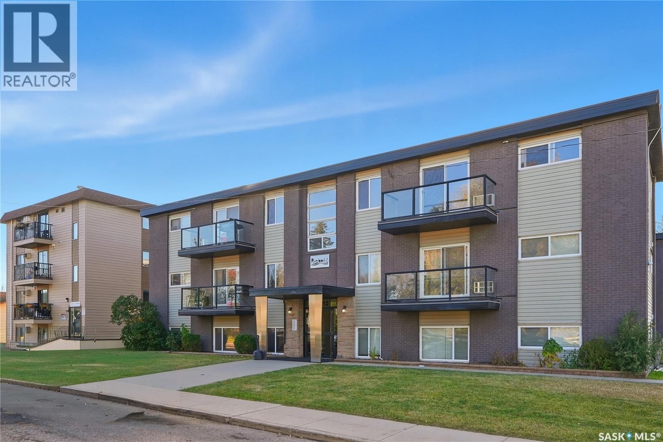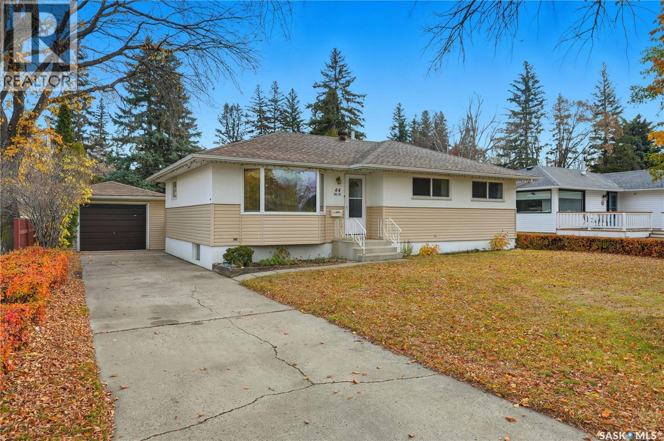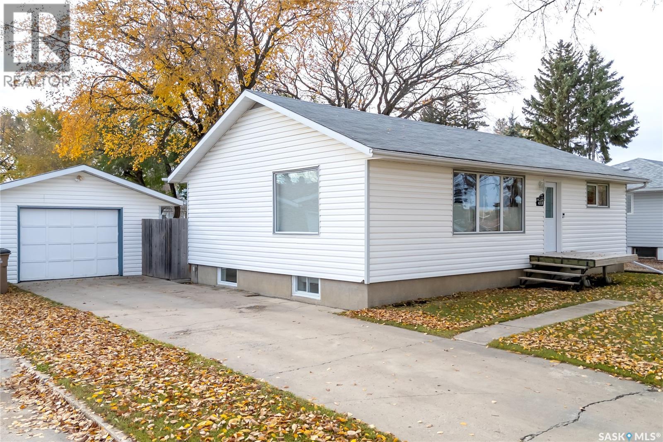1809 Progress Avenue
Vanguard, Saskatchewan
Here is a well-maintained 7-door revenue property that will keep you up at night if you don’t at least seriously consider its potential. You can enlighten yourself about the village of Vanguard at their website http://www.vanguardsk.ca/. This previous government-owned housing project consists of one building with four 1-bedroom suites, and a second identical building where 2 units were renovated to be one larger 2-bedroom suite, and then the other two 1-bedroom units as well. Each unit has its own laundry room, furnace, hot water heater and power, eliminated common area expenses for a landlord. Units 3 and 4 are also co-joined with a doorway, allowing further options to rent out a larger space. There is a beautiful deck system, paved and powered parking as well as a garage-sized shed. Furnaces are updated mid and high efficient, shingles were replaced within the past 4 years, and insulated doors and PVC windows are further updates. Please note that the full civic address is 1809 Progress Ave. and 1810 Armada St., Vanguard, SK (id:51699)
1582 Sibbald Crescent
Prince Albert, Saskatchewan
Welcome Home! Great Location in Cresent Heights is your next destination. This 3 bedroom, 2 bath on main, with open concept kitchen, dinning and living room has had some upgrades done. Basement offers family room, 2 bedrooms, 3 piece bath, large utility room. Large fenced yard with fire pit area, storage sheds. As per the Seller’s direction, all offers will be presented on 10/31/2025 10:00AM. (id:51699)
331 Rajput Way
Saskatoon, Saskatchewan
Stunning Townhome in Evergreen! Quality-built by Riverbend Developments this fully finished 4-bedroom, 4-bath home with a single detached garage offers the perfect blend of style, comfort, and convenience. Inside, you’ll find elegant finishes throughout — luxury vinyl plank flooring, quartz countertops, maple cabinetry, and stainless steel appliances. The open-concept main floor flows seamlessly from a covered front porch to a covered rear deck and private fenced backyard, ideal for both relaxing and entertaining. Upstairs features three spacious bedrooms, two full bathrooms. The fully developed basement adds a versatile family room, an additional bedroom, and a full bath — perfect for guests or a home office. Recent updates include new basement flooring (2025) and duct cleaning (2025). Additional highlights: central A/C, second-floor laundry, and a single detached garage. Superbly located within 5 minutes’ walking distance to two elementary schools and 4 minutes’ walk to Evergreen Square (restaurants, convenience store, clinic, chiropractic & more), with easy access to Aspen Ridge shopping center, Willowgrove, and University Heights amenities. Move-in ready and beautifully maintained — a must-see in Evergreen! As per the Seller’s direction, all offers will be presented on 10/26/2025 6:00PM. (id:51699)
210 8th Street E
Saskatoon, Saskatchewan
Located on the highly visible and well-traveled 8th Street, this residential property offers an exceptional opportunity to capitalize on redeveloping the 50' x 125' lot. Just minutes from downtown and Broadway Avenue, with a bus stop on the corner, this R2-zoned property location is prime for a four-unit residential building potential. There is a 24'x24' newer built detached garage off the alley. (id:51699)
102 Kostiuk Crescent
Saskatoon, Saskatchewan
Welcome to “The Holdenberg” by Ehrenburg Homes – This stylish two-story offers a SUITE OPTION for added flexibility and future income potential. The main floor features an open-concept layout with upgraded Luxury Vinyl Plank flooring, durable, water-resistant surface that flows seamlessly throughout the main level. The living room includes an electric fireplace, while the modern kitchen offers quartz countertops, a tile backsplash, a large eat-up island, and plenty of cabinetry. Upstairs, enjoy a bright bonus room, three spacious bedrooms, and a primary suite with a walk-in closet and dual-sink ensuite. The basement includes a separate side entry for a potential legal suite. Additional features includes: Double attached garage with direct entry, Concrete driveway, front landscaping, and front underground sprinklers. High-efficiency furnace, HRV system, and rough-in for central vac Saskatchewan New Home Warranty Quick. PST & GST included in price with rebate to builder. (Photos are of a previous build of the same model; colors and finishes may vary.) Enjoy nearby parks, pathways, and amenities — the perfect home for modern family living. (id:51699)
915 X Avenue N
Saskatoon, Saskatchewan
Welcome to 915 Avenue X North in Saskatoon! This charming 1060sqft bungalow offers a comfortable and functional layout, all conveniently situated on a slab—no basement to worry about. The home features three spacious bedrooms, a 4-piece bathroom, a bright living area, and a well-appointed kitchen with updated cabinets, countertops, taps and dining area. Practical touches include a handy laundry, utility closet, plus a separate storage room with shelving and stand up freezer. Numerous updates over the years make this home move-in ready, including a furnace (2006), windows, siding, soffit, fascia, and eaves (2009), water heater (2020), shingles (2020), and bathroom vanity and toilet (2015). The large irregularly shaped, oversized, 9,647 sq. ft. lot is a true standout, offering mature trees, shrubs, garden space, sheds, and plenty of room to build your dream garage. With green space directly behind, you’ll enjoy a private and tranquil yard perfect for relaxing or entertaining. This well-cared-for home shows great and is ready for its next owners to move right in and enjoy! As per the Seller’s direction, all offers will be presented on 10/27/2025 3:00PM. (id:51699)
214 2305 Adelaide Street
Saskatoon, Saskatchewan
Welcome to Chalet Gardens, an exceptionally maintained and highly sought-after condominium complex located directly across from Market Mall. This immaculate 1,390 sq. ft. corner unit offers a perfect blend of comfort, functionality, and style, featuring two bedrooms plus a den, and an abundance of natural light throughout. From the moment you step inside, you’ll appreciate the thoughtful design and meticulous care that has gone into maintaining this home. The kitchen and dining room have a beautiful view of the park and a large wrap around balcony. An abundance of cabinetry, and a large pantry that provides ample storage space. The open-concept layout creates a bright and inviting atmosphere, with large windows that fill the space with natural light. The spacious primary bedroom features , a large walk-in closet, and a four -piece ensuite. The second bedroom and den offer flexibility for guests, hobbies, or an office, allowing the space to adapt to your lifestyle needs. One of the standout features of this home is the covered wrap-around deck, offering an excellent view of the surrounding parks and green spaces. It’s an ideal spot to enjoy your morning coffee or unwind at the end of the day, with the added convenience of an outdoor storage room right on the deck. The Chalet Gardens community is known for its well-managed amenities and welcoming atmosphere. The building includes a video intercom system for added security, an amenities room for gatherings, a fully equipped carpenter’s workshop in the basement, and underground parking complete with a car wash and storage area. Additional underground parking spaces are available for rent, and residents also enjoy the convenience of free on-site RV parking. Surrounded by beautifully landscaped grounds and a peaceful courtyard, this complex fosters a true sense of community with a variety of social activities available for residents. With its prime As per the Seller’s direction, all offers will be presented on 10/24/2025 6:00PM. (id:51699)
3842 Gee Crescent
Regina, Saskatchewan
Welcome to this stunning 3-bedroom, 3-bath semi-detached home located in the desirable Greens on Gardiner community! Designed for both comfort and style, this beautiful home features a bright open layout and modern finishes ideal for family living. The main floor offers a well-connected kitchen, living, and dining area that flow seamlessly, along with a convenient 2-piece bath and access to a lovely deck — perfect for relaxing or entertaining. The side entrance provides convenient separate access, a standout feature that enhances the home’s flexibility. Upstairs, the primary bedroom includes a comfortable layout with a 4-piece ensuite, along with two additional bedrooms, one full bath, and laundry for added convenience. Enjoy year-round comfort with central air conditioning and peaceful privacy with no neighbours behind. Don’t miss this one — book your viewing today! (id:51699)
314 Montreal Avenue S
Saskatoon, Saskatchewan
Amazing potential!! Don't miss out on this huge 81'x125' lot for development with 3 parcels zoned R2 in the quiet area of Meadowgreen! Alley access on the side and back which is great for setback requirements. Home is very rough and not livable but once was a source of pride for the family. There is an older detached garage and yard is partially fenced. As per the Seller’s direction, all offers will be presented on 10/27/2025 4:00PM. (id:51699)
3 2112 St Cecilia Street
Saskatoon, Saskatchewan
Attended first time homebuyers. This unit is truly a gem and it’s located near the riverbank. This ground floor one bedroom condominium has an open concept and it has been completely upgraded. Cozy living room with an open floor plan and large window. Convenient laundry in the unit. Pets allowed with board approval. Just move in and enjoy. (id:51699)
44 Mills Crescent
Saskatoon, Saskatchewan
Welcome to 44 Mills Crescent in Avalon. This charming 1040 sq. ft. bungalow sits on a generous 7,914 sq. ft. corner lot in highly sought-after Avalon neighbourhood. The main floor is a bright, open layout with a spacious living room flowing into the dining area and kitchen with lovely backyard views. Three comfortable bedrooms and a 4-piece bathroom complete the main level. Downstairs hosts a fully developed 1-bedroom suite with a separate entrance providing privacy and great flexibility. The suite includes an open-concept living and dining space, a functional kitchen, a generous bedroom, and a 3-piece bath. The lower level also includes shared laundry and utility areas. Step outside to enjoy the large, fully fenced backyard, complete with garden area, patio area, two storage sheds and a single detached garage with street entry, plus convenient side yard and lane access. Avalon is located in south-central Saskatoon, with easy access to major roadways and the rest of the city. Located close to schools, parks, dog parks and shopping. Check out this opportunity today! (id:51699)
413 Bemister Avenue E
Melfort, Saskatchewan
Coming atcha! 413 Bemister Ave E hits today and I don't think it shall last long. I thought I was particular but my clients win. Not many things that make you stop and say what is that or that. Everything is so ready and looking good. I honestly love a good 50's home the new and old meet and you got the best of both worlds. 1044 sq feet with 2 bedrooms up and 2 bedrooms down. 4pc bath upstairs with laundry too so main floor laundry hello! Then a 3pc bath downstairs. It's steps away from Brunswick school. Fenced yard. 16x24 detached garage, large storage room and AC gotta have that! Updates done since 2021 are: carpet in basement so cozy, all flooring (vinyl) upstairs so consistent, kitchen appliances, front, back and garage exterior doors and more but I can't tell you everything. Best book a showing! Delayed presentation of offers Oct 27, 2025 at 12:00PM. Listed at $265,000. As per the Seller’s direction, all offers will be presented on 10/27/2025 12:00PM. (id:51699)

