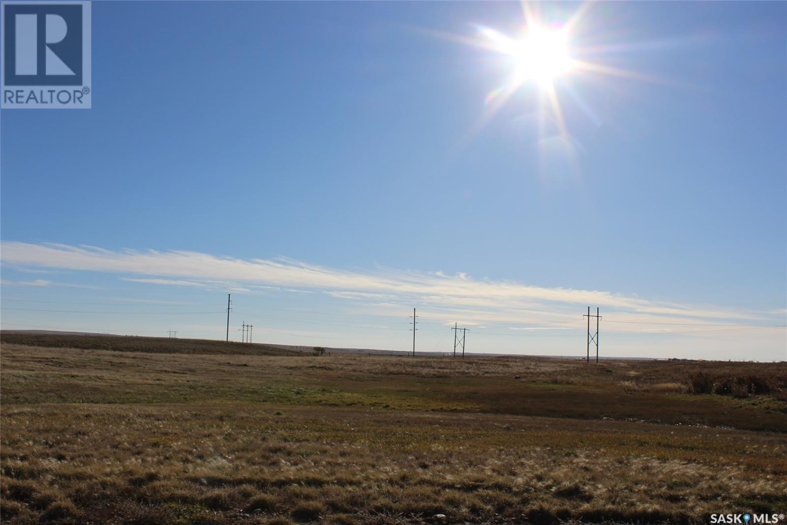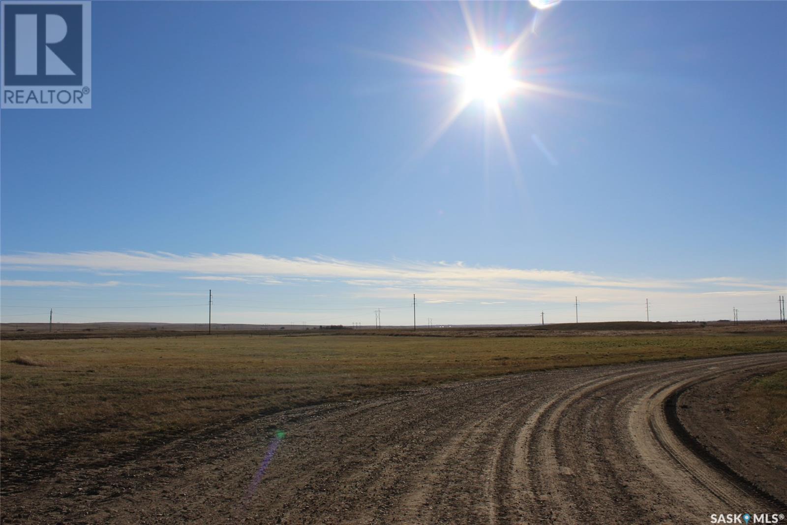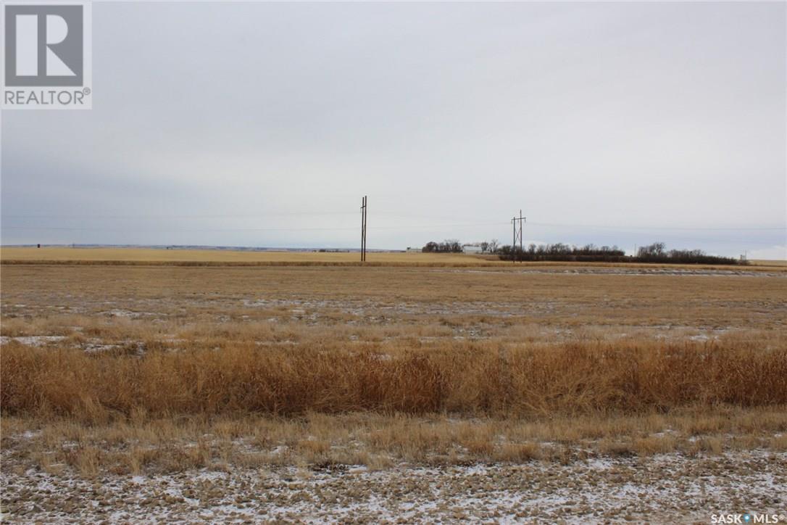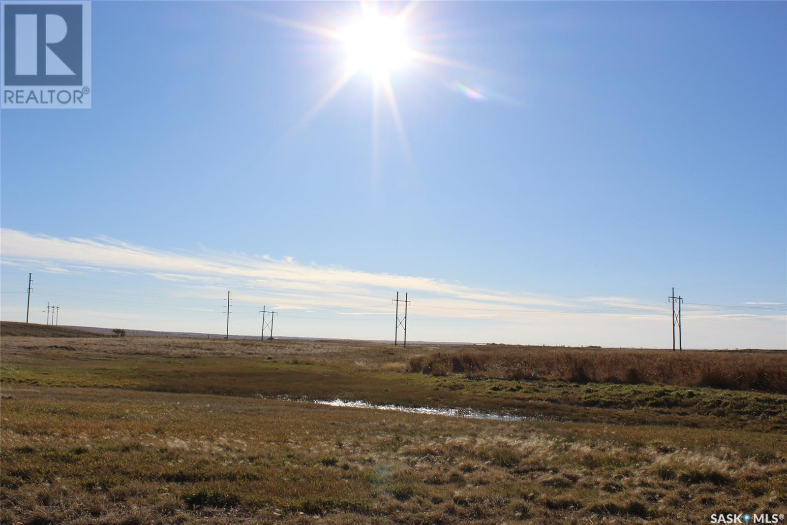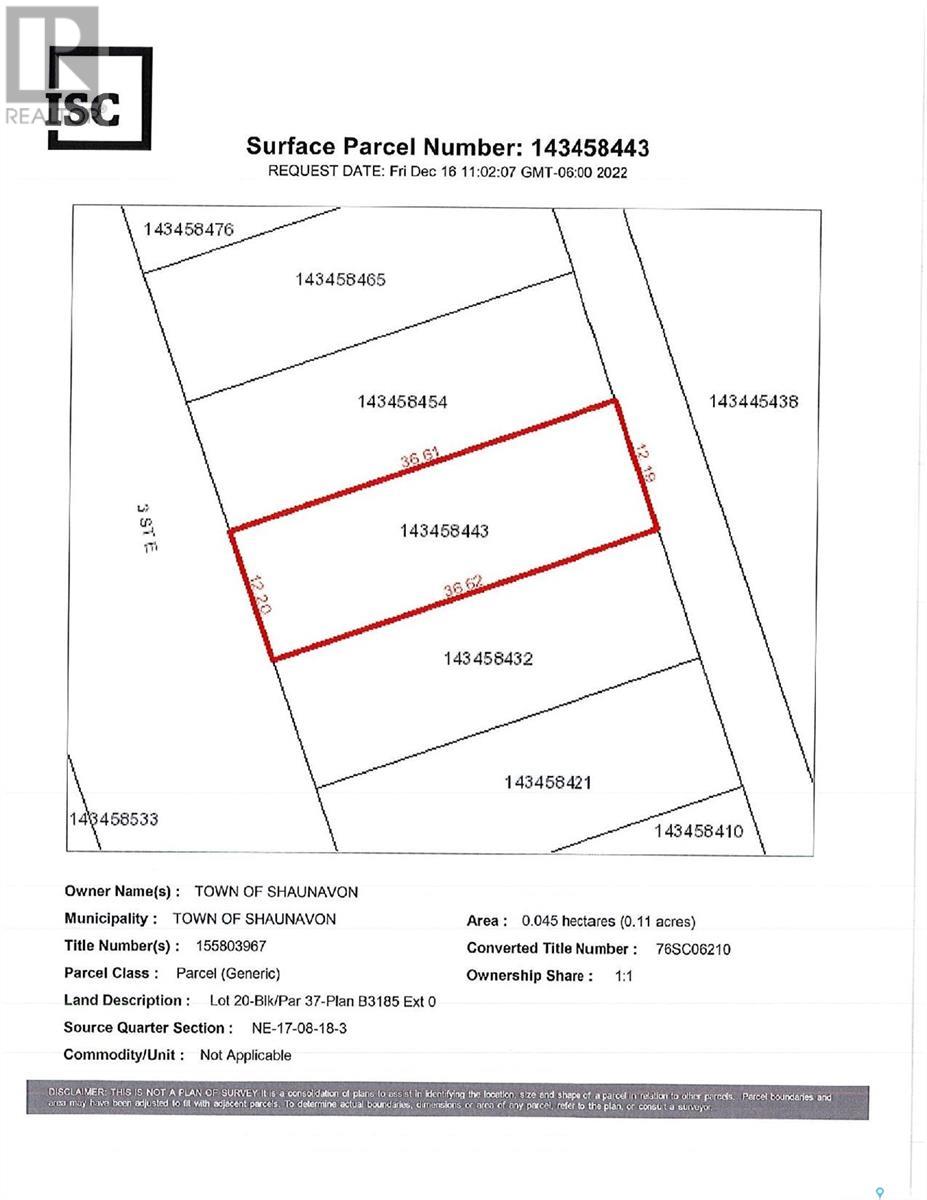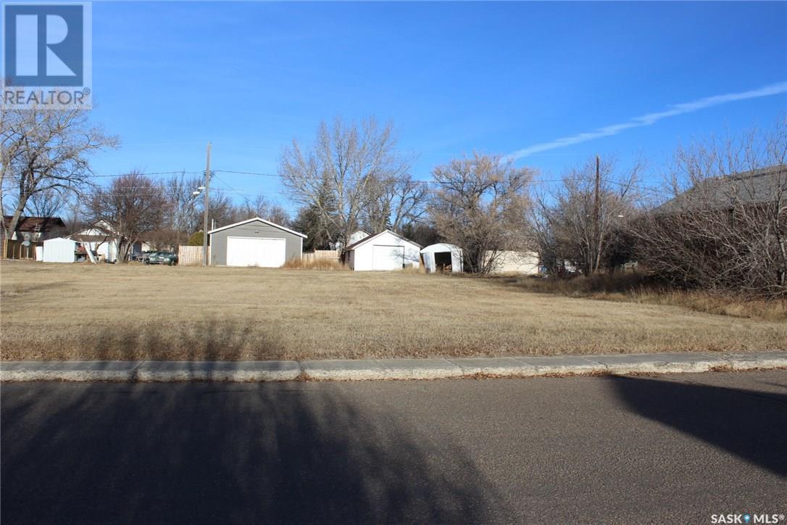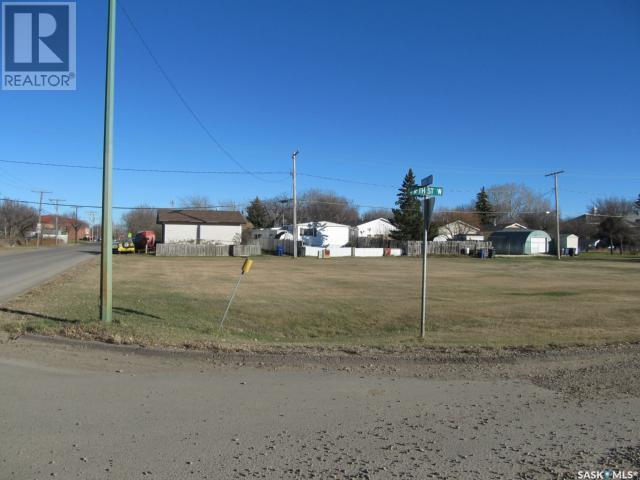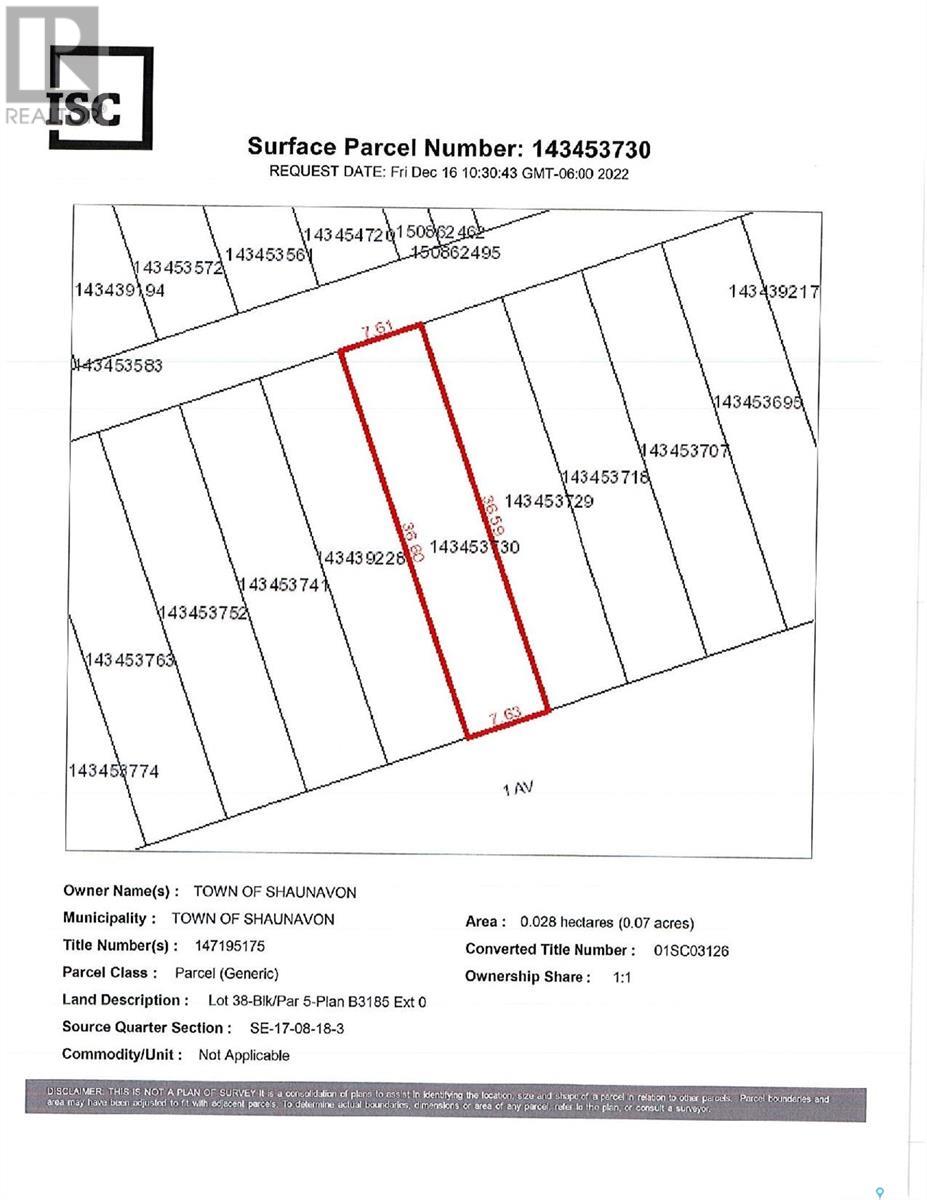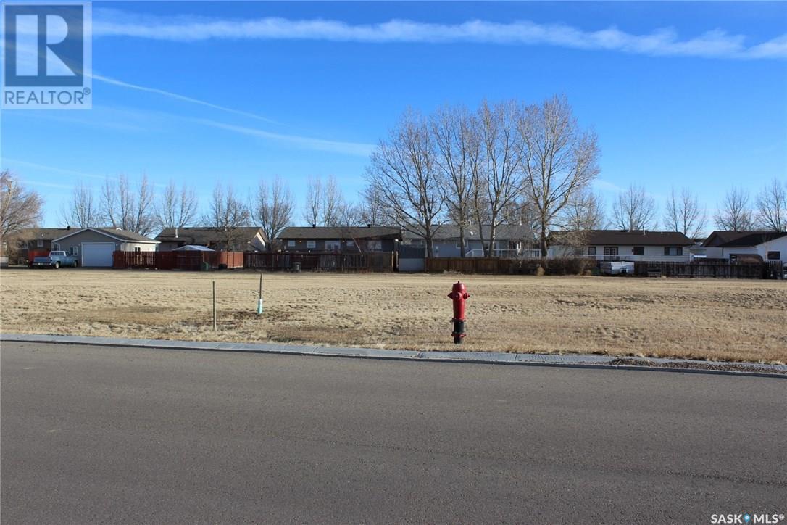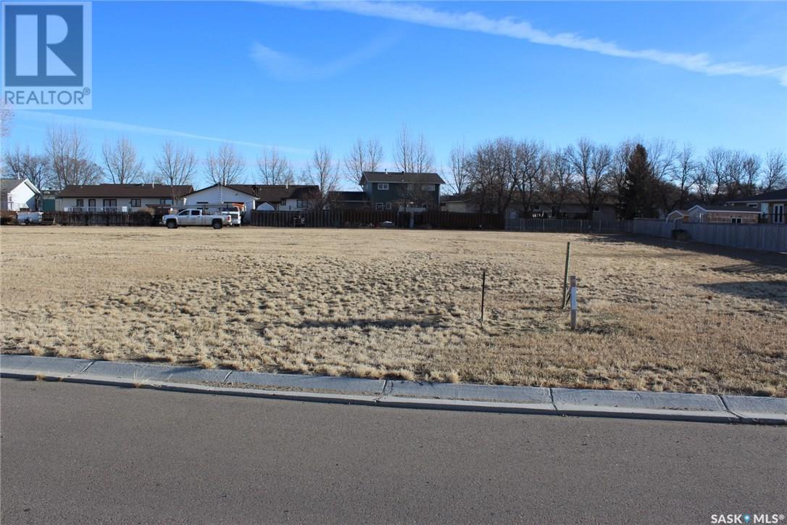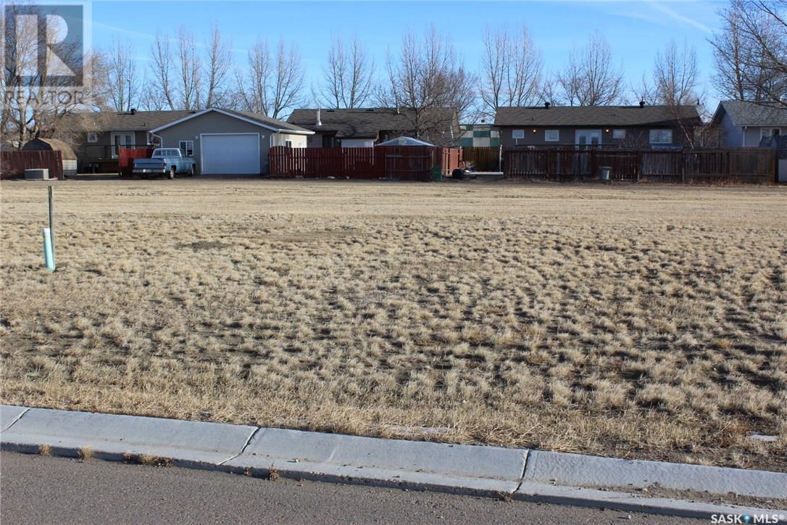751 Horsey Road
Shaunavon, Saskatchewan
Industrial space is available on Horsey Road in Shaunavon. With 2.11 acres endless opportunities await you in the great location. Lot is West of the #37 highway and ready for immediate possession. New builds qualify for tax incentives from the Town of Shaunavon. (id:51699)
601 Horsey Road
Shaunavon, Saskatchewan
Industrial Lot on Horsey Road in Shaunavon. This irregular shaped lot is 2.70 acres just West of #37 Highway. This lot is slightly larger than the others in this area. New construction qualifies for tax incentives from the Town of Shaunavon. (id:51699)
835 Horsey Road
Shaunavon, Saskatchewan
Located in Shaunavon's Industrial Park at the Far North End of Horsey Road, this lot is high and dry. With an approach built from the Grid road, there is an alternative access to this lot. A full two acres, and surrounded by other businesses this site is ready for you. Easy access to electrical service. New builds qualify for Town of Shaunavon tax incentives. (id:51699)
775 Horsey Road
Shaunavon, Saskatchewan
Industrial space on Horsey Road in Shaunavon. With 2.11 acres endless opportunities await you in this great area. Lot is West of the #37 highway and ready for immediate possession. New builds qualify for tax incentives through the Town of Shaunavon. (id:51699)
562 3rd Street E
Shaunavon, Saskatchewan
Large 40'x120' lot available on 3rd Street East. This site is zoned residentially and is ready for development. New builds qualify for tax incentives through the Town of Shaunavon. This site is serviced to the curb with water, sewer, electrical and gas. Busy area with great growth potential. (id:51699)
253 2nd Avenue E
Shaunavon, Saskatchewan
Available in an established residential neighborhood in Shaunavon and ready for your dream home. All lots qualify for the Town of Shaunavon building incentive program and have municipal services to the curb. Purchase of multiple lots on the site are available for qualified buyers interested in the development of multi-unit house projects. The site is zoned R2. Get ready to build something new! (id:51699)
490-498 5th Street W
Shaunavon, Saskatchewan
Right on the corner of 5th and 5th, these residential lots are for sale in an established neighborhood in Shaunavon. This is a package of 5 individual lots that can be purchased separately as 40'x120' lots for $12,000.00 each. This large area has been zoned as R2 for multi-unit applications but can also be used for individual residential housing. All lots qualify for the Town of Shaunavon building incentives and have municipal services. (id:51699)
275 1st Avenue E
Shaunavon, Saskatchewan
Large 50'x120' lot available on 1st avenue E. This site is zoned residentially and is ready for development. New builds qualify for tax incentives through the Town of Shaunavon. This site is serviced to the curb with water, sewer, electrical and gas. Busy area with great growth potential. (id:51699)
2023 Ottawa Street
Regina, Saskatchewan
This multi-family property boasts 10 units, thoughtfully designed to cater to every lifestyle. Nestled conveniently near Downtown and steps away from the General Hospital, this property offers unparalleled accessibility to the heartbeat of the city. Renovated in 2011, each unit exudes a sense of pride. Discover the epitome of convenience with a plethora of amenities and public transit options mere moments away, ensuring seamless connectivity to the pulse the City. NOTE: Additional photos available (id:51699)
740 Kelly Drive
Shaunavon, Saskatchewan
Wide open opportunities available in the new Benchview Subdivision in Shaunavon. Get started on your dream home on this fantastic lot. The shape of the lot is slightly irregular allowing for more backyard than front. Situated mid-block on the East side of Kelly Drive this site has an established back lane that allows for access to space off the alley. Build your neighborhood the way you want it with this affordable serviced lot that qualifies for tax incentives from the Town of Shaunavon. (id:51699)
710 Kelly Drive
Shaunavon, Saskatchewan
Welcome to Benchview, Shaunavon's new residential development area. This lot is the largest of all the available lots at the site. It is the first lot on the right after you turn off of 7th Ave W on to Kelly Drive. The lot is an irregular shape with 63' of frontage and a depth that measures 190' on one side of the lot. Spectacular building site as it is sheltered on the South side by the homes along 7th AVE W and from the East by the homes along 4th ST W. Exposure of your new home would face our famous Saskatchewan sunsets. This site qualifies for Town of Shaunavon building incentives. Back lane runs along two sides of the lot as well allowing for great access to your garage. Come build with us! (id:51699)
750 Kelly Drive
Shaunavon, Saskatchewan
Congratulations on choosing Benchview Subdivision, Shaunavon's newest residential subdivision. Designed for executive style homes with broad and deep lots, everything is set for you to begin construction immediately. Elevations are great and pre-servicing has been completed with paved street and rolled curbs. This lot 750 Kelly Drive is found mid-block on the East side of the Street. The lot backs on to an established alley allowing for access from the back lane. Come and build your dream home here in an affordable, full-service community. (id:51699)

