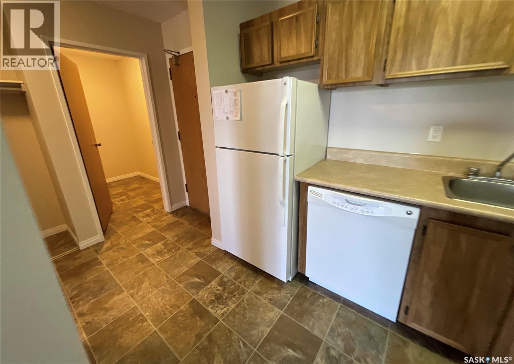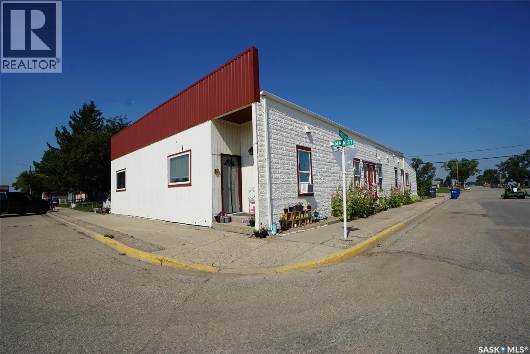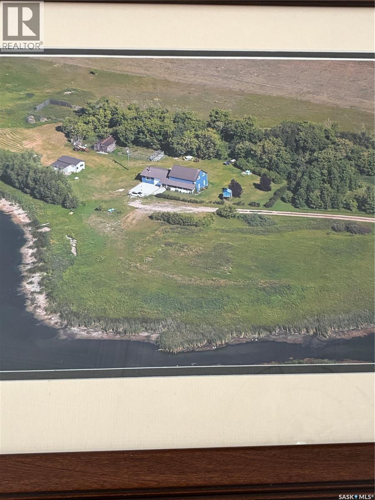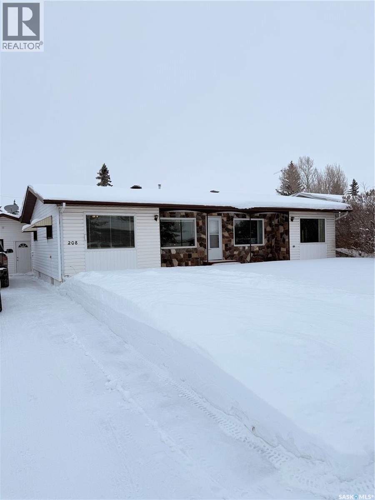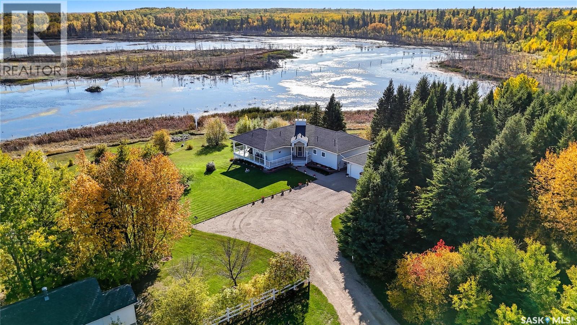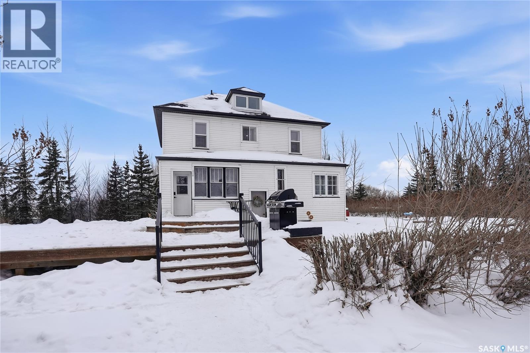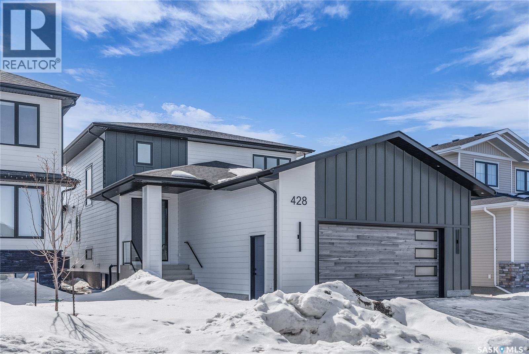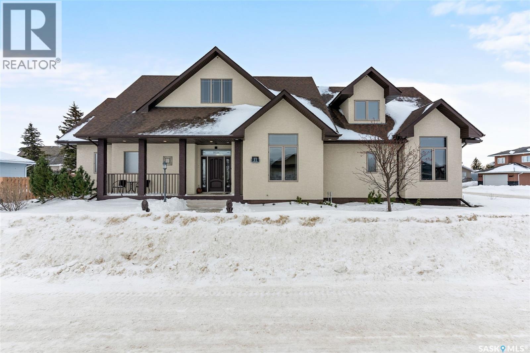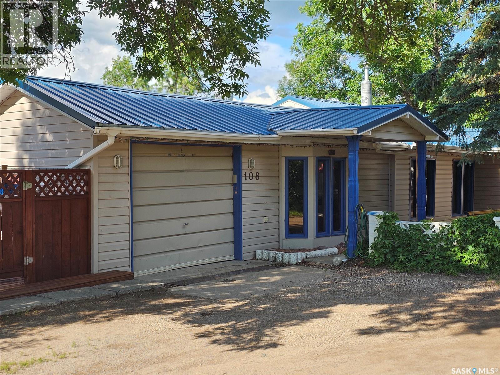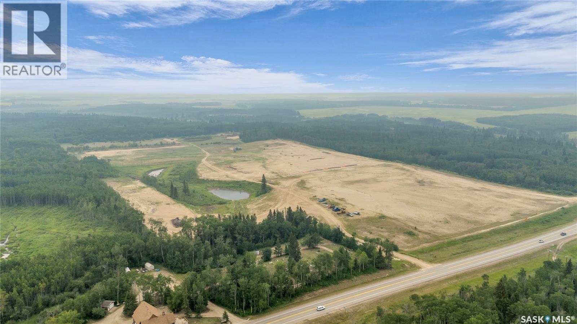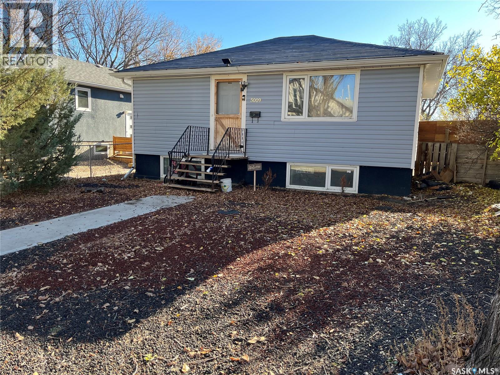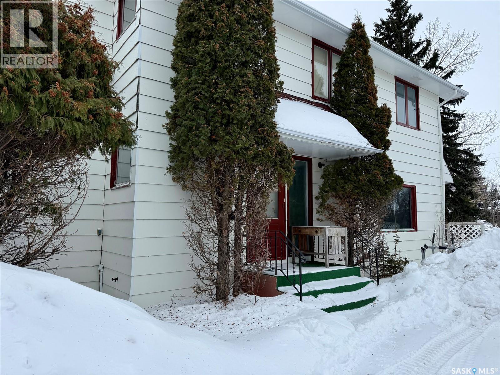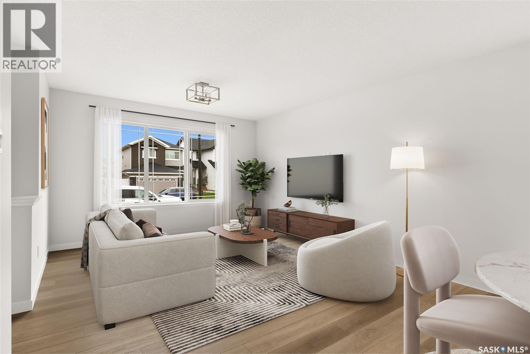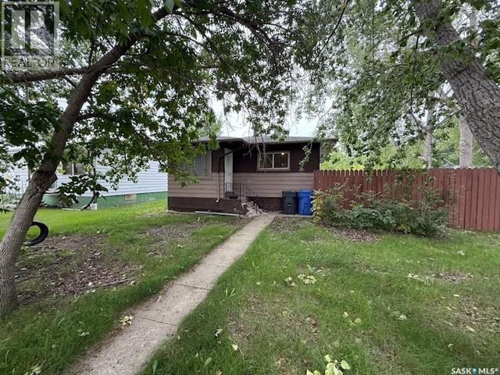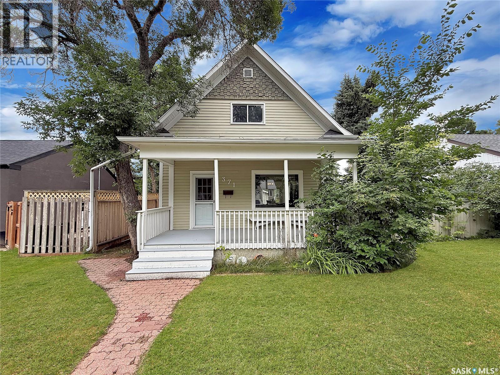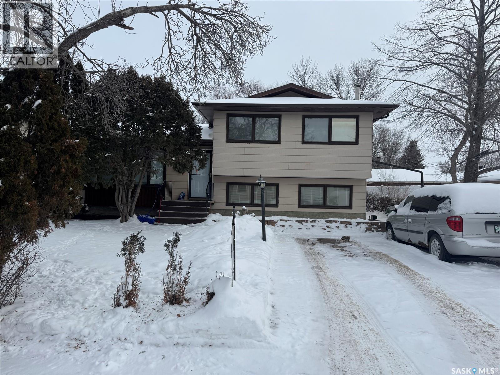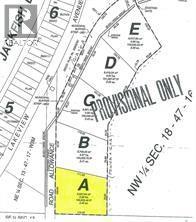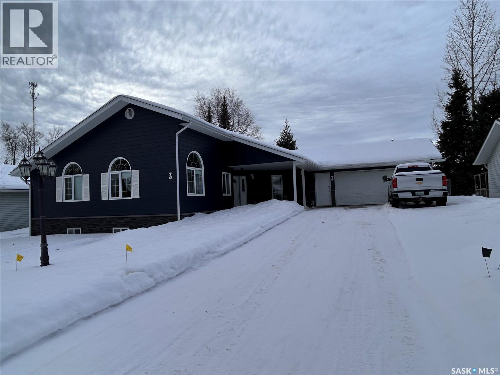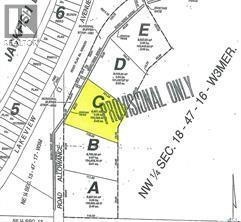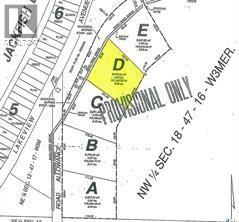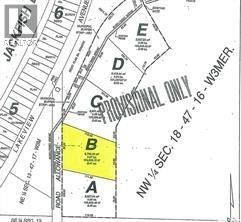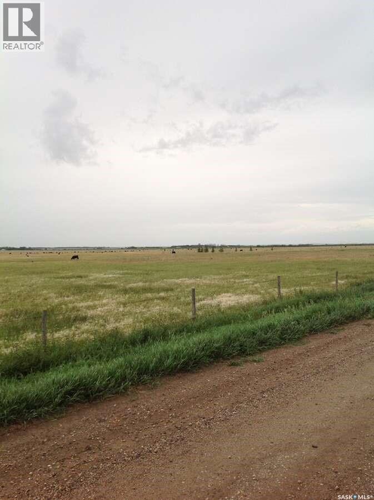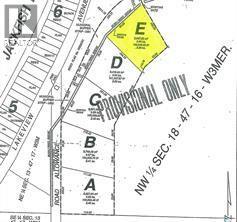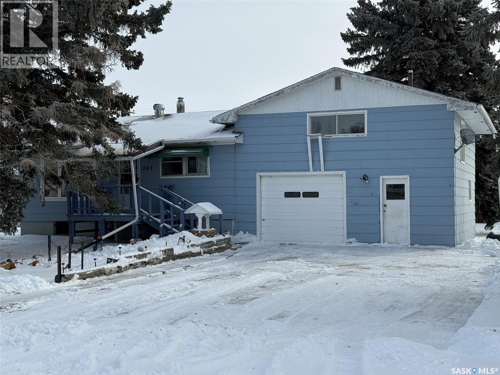307 1808 Eaglesham Avenue
Weyburn, Saskatchewan
Welcome to this affordable and well-maintained 1 bedroom, 1 bathroom apartment-style condo located in Greystone Manor in Weyburn. This clean and comfortable unit offers a functional layout with a large private storage room and convenient laundry facilities on the main floor of the building. Enjoy the morning sun on the spacious east-facing balcony, providing plenty of natural light. The building features elevator access, and the unit includes one electrified parking stall. Occupied by an established long term tenant, this is a great opportunity for investors. (id:51699)
116 Main Street
Avonlea, Saskatchewan
Welcome to 116 Main St in the thriving community of Avonlea,.. within an hour of 3 cities. This property was completely renovated from top to bottom in 2012 to create 4 regulation suites on the main floor. There is one 2 bedroom unit and 3 one bedroom units. Each suite offers an open concept living/kitchen area with 11 ft antique tin ceilings. White kitchen cabinets, fridge, stove, dishwasher and hood fan are included in each. The units also have separate power meters, entrances, deck area, air exchanger and insuite laundry. The basement is also finished with a care takers are which includes a separate entrance, large rec room, kitchen, 2 dens, storage room, utility room and laundry/bath. Ample parking in the back with room for 6 vehicles. If you are looking to invest in a great revenue property or would like to live and supplement your mortgage payments, this property may be for you! (id:51699)
Barre Acreage
Wolverine Rm No. 340, Saskatchewan
Pride of ownership shows in this 1920 home plus the construction features of that time period. Enjoy the tranquility of the country and nature that surrounds this acreage. The home has three spacious bedrooms and living room, with two bathrooms with one on each level. The unfinished basement is clean and dry. The acreage has approximately 10 acres of fencing for livestock, outbuildings, two dog runs and playhouse. Garage is a two car but now has one parking stall and the other parking area has a work area, wood burning stove and storage. Recent upgrades are windows, tin roofing. vinyl siding, styrofoam insulation on outside walls and a 50 Amp RV electrical plugin. Included with sale is a push lawn mower and 22 H.P. Husqvarna 48 inch tractor lawn mower. You will be about an hour from Saskatoon and half hour from Humboldt. Lanigan also has amenities and is about 20 KM. away. Acreage is close to Nutrien potash mine and the steam turbine power plant that is scheduled to be operational by December 2027. The BHP and Mosaic mine by Colonsay are under an hour away. The acreage is About 3.5 miles West of Junction 16 and 20 and 1/4 mile North. This is a rare opportunity to enjoy country living. Call to view today. (id:51699)
208 5th Street S
Wakaw, Saskatchewan
Welcome to this 1312 square foot Wakaw home! Here you will find plenty of space for your growing family or the perfect home for the space you need. The main floor has a large living room space great for entertaining of simply having the room for the kids to be in. With a room designed for an office space, this is perfect for a stay at home working person or if you like, the awesome kids play room. The main floor also has laundry off the back entrance mudroom. New shingles 2024. Lots of windows facing south for awesome sunlight. The garage is a double but there is a wall separating it now as it was made for workspace. The basement has 2 bedrooms and a den along with a massive workshop area and a 2 piece bathroom. You won't be short of storage space downstairs! Call your agent today to get this one before it's gone! (id:51699)
119 Aspen Crescent
Paddockwood Rm No. 520, Saskatchewan
Welcome to this stunning waterfront acreage nestled on 4.32 acres of lush private treed area. Located at prestigious Spruce Meadows Estates in the Paddockwood RM, and minutes away from Emma Lake and Christopher Lake, just off highway 263. Surrounded by mature trees and breathtaking views, this property offers the perfect blend of privacy, natural beauty, and modern comfort. The custom-built walkout bungalow features over 3500sqft of living space, designed to maximize both functionality, natural light and beautiful views. The bright, open-concept kitchen and dining area boasts solid wood cabinetry, quartz counters, high end built-in appliances, walk-in pantry & large island—ideal for family gatherings or entertaining. The spacious main floor living areas open onto a wraparound deck, where you can enjoy panoramic views of the water and surrounding forest. Enjoy tranquil evenings in front of the wood burning fireplace that is the focal point of the home. The main floor is finished off with a primary bedroom offering a large walk-in closet & 3pc bathroom, 2 additional bedrooms, 3pc bathroom with air jet tub, laundry room & a convenient 2pc bath off the main foyer entrance. The fully developed lower level provides direct walkout access to the beautifully landscaped yard, offering endless opportunities for outdoor living. Offering a spacious family room featuring gas fireplace, 3 bedrooms, 4pc bathroom, den & oversized mechanical room with sink. With its serene setting and convenient access to nearby amenities, this property is an exceptional opportunity for those seeking the acreage lifestyle without sacrificing comfort or community. Short 5min drive to Village of Christopher Lake, Christopher Lake & Emma Lake including Emma Lake Golf Course. (id:51699)
0 1st Street W
Laird Rm No. 404, Saskatchewan
Welcome to a beautiful acreage with an original Eaton's Character Home which has been well maintained. This 34.97 acre property has an abundance of character and beauty. Grass and beautiful trees make it an oasis of quiet living- yet close to valued amenities. The Eaton's Character homes were known best for their sturdy construction and beautifully designed models. This home has a family room, a large formal dining room, eat-in kitchen, 2 bathrooms, 4 bedrooms and a mudroom. The 3rd floor was updated/ completed recently to provide additional practical use- with new flooring & painting. (Great as a playroom, or additional space for family use/office or entertaining.) The basement, which is a cement foundation/full basement replaced in about 1990, has lots of storage space, and a separate entrance to the outside. A spacious deck is perfect for three season use, and enjoying a coffee, a glass of wine or the perfect spot to read. Shingles were replaced in 2022. The pasture is fenced in. The property is set up for animals - with a Quonset, water bowls, hydrants, corrals, etc. The Quonset can be used for storage or finished for a heated shop, it has been used as loose housing for animals in winter, with corral panels, currently there is a small insulated workshop in it. The quonset is 40' x 60', has a metal clad roofing, no maintainance. There is power to the quonset. Could be kept as a barn, insulated for a shop, or used as cold storage. There are sliding doors at one end and an overhead door on the other end. This property is located at the end of 1st St W- with walking distance to town. (Hepburn) Hepburn has a K-12 School in the Prairie Spirit School Division, along with stores, churches & close proximity to other towns along highway 12, as well as just a short jaunt to Saskatoon on well maintained Hwy#12. (id:51699)
428 Woolf Bend
Saskatoon, Saskatchewan
Homes by Norwood located at 428 Woolf Bend in Saskatoon’s Aspen Ridge, featuring luxury finishes and expert craftsmanship. The spacious foyer welcomes you, stained wood railings and glass staircase inserts lead to 2nd floor. Engineered Vinyl Plank flooring throughout home. The main floor boasts 8’ interior doors, 9’ ceilings with LED-lit tray designs, a great room with a brick feature wall, large south-facing windows, and a dining area with sliding doors to a 12’x12’ covered deck. The gourmet kitchen includes modern cabinetry, a 6-burner gas convection range, warming tray, range hood, LED strip lighting, tile backsplash, quartz countertops, and a peninsula bar, with an adjoining butler’s pantry offering a fridge/freezer, dishwasher, microwave, prep sink, spice rack, and ample storage. The primary bedroom features a custom feature wall and insulated walls for sound comfort, while the ensuite offers dual vanities, a custom walk-in shower, abundant storage, a stacking washer/dryer, and a private commode. Additional main-floor spaces include a 2-piece powder room and mudroom with extensive storage. The second floor has three large bedrooms with interior insulated walls, a second laundry room with a sink, and a split main bathroom with dual vanities, a soaker tub/shower with tile, and separate lavatory. The basement’s exterior walls are framed, insulated, and wired, with interior walls framed and wired as well. Mechanical features include a high-efficiency furnace with zoned heating and thermostats on each floor, a power vent hot water heater with a circulating pump, an HRV system, central air, and 200-amp electrical service. The 27’W x 26’D double attached garage is insulated, wired, drywalled, has LED lighting, and is nearly 14’ high for future car lifts. The exterior features Hardie board siding, composite finishes, and a maintenance-free covered deck with a privacy wall and natural gas outlet. Enjoy breathtaking south views of Kernen Prairie—schedule a viewing today (id:51699)
11 Robertson Road
Lanigan, Saskatchewan
Unique Opportunity – Fully Furnished & Move-In Ready Option Available! In today’s market, qualifying for a mortgage can be challenging, and furnishing a home afterward adds significant expense. This impressive 4-bedroom, 4-bathroom luxury residence offers the rare option to purchase fully furnished — allowing for a seamless transition and immediate enjoyment. Furnishings available as a package until June 1st. Step into this sophisticated home where exceptional craftsmanship and high-end finishes create refined elegance throughout. A grand foyer with stylish French doors welcomes you into the main living area, featuring soaring vaulted ceilings and a striking double-sided fireplace. The open-concept layout flows into a chef-inspired kitchen complete with top-of-the-line Jenn-Air appliances, rich maple cabinetry, a large island, granite countertops, and a matching granite sink. The bright dining area is enhanced by skylights that flood the space with natural light, while the sunroom with its own fireplace and backyard access offers a cozy year-round retreat. The main floor includes three generous bedrooms, highlighted by a luxurious primary suite with a walk-in closet and spa-like 5-piece ensuite with jetted tub and separate shower. A second 3-piece bath and a laundry room with a 2-piece bath add convenience. Upstairs, a versatile bonus room with hardwood floors and an electric fireplace is ideal for a lounge, office, or games room. The partially finished basement offers a fourth bedroom, a 3-piece bath, a utility room, and a large heated crawl space for excellent storage. Outside, you’ll find a beautifully landscaped yard, a garden shed, fenced areas, and a spacious deck with a pergola. A heated double attached garage with direct entry and ample parking completes the package. Conveniently located just 20 minutes from the BHP Mine and 30 minutes to the City of Humboldt. Call today to view this stunning home! (id:51699)
108 Briere Drive
Regina Beach, Saskatchewan
Welcome to your four-season retreat in the heart of the charming, close-knit community of Regina Beach. This cozy 910-square-foot home offers two bedrooms and one full bathroom, making it an ideal getaway or year-round residence. Sitting on a generously sized lot, there’s ample space for gardening, entertaining, or just relaxing in your private backyard oasis. The home provides excellent renovation potential, perfect for the do-it-yourselfer or anyone ready to add personal flair. Inside, the layout offers a comfortable flow, with natural light brightening every corner. The kitchen and living area open to a very large, multi-tier deck that invites you to enjoy peaceful, quiet mornings or evenings under the stars. Everything in the house currently comes with the house. The list is too long but includes 2 barbecues, both in great shape. High efficiency furnace and central A/C unit were new in 2023. A brand new dish washer still in the box. Brand new washer and dryer. A snowblower that is in great shape and has very little use and a ton of power tools. Step outside and discover the friendly vibes of this lakefront town. A short stroll takes you to local favorites like Blue Bird Cafe for a bite, or Sundae Times when you need a scoop (or three). Recreation is just around the corner with easy access to the Regina Beach Campground, golf club, world class fishing, water sports and nearby trails. Plus, families will appreciate the convenience of South Shore Elementary School just down the road. Whether you’re looking for a relaxing retreat, a first home, or a new canvas for your renovation dreams, this property hits the mark. You’ll love the spacious lot, idyllic setting, and the community spirit that makes every neighbor feel like a friend. Bonus: fresh air and peaceful vibes are included at no extra charge. (id:51699)
600 Main Street W
Christopher Lake, Saskatchewan
Excellent development location in a prime Lakeland area ! This 75.39 acre site is attractively adjacent to the south side of Christopher Lake Hwy 263, just west of the townsite. Currently zoned with C2 on the parcel immediately south of Hwy 263, and zoned R2 on the neighbouring south parcel. Potential development plans to be coordinated with the Village of Christopher Lake. Certainly a prime investment opportunity ; contact listing agents for details. (id:51699)
5009 8th Avenue
Regina, Saskatchewan
Vacant; please book through BrokerBay as seller may be back and forth; keybox on front railing; offers will be presented in a Quiet Rosemont location starter or revenue; large primary bedroom with walk in closet and garden door to deck; kitchen has granite counter top; garden doors off kitchen to deck; jet tub in bath; main floor laundry; basement developed with family room, bedroom, den and 3 piece roughed in plumbing; egress windows; three concrete walls braced and spray foamed, back wall replaced a few years ago with preserved wood; basement floor re-poured; hi-efficiency furnace; 200 amp; large garden shed and parking for four vehicles in back; fridge, stove, washer and dryer included. (id:51699)
15 Willow Place
Lanigan, Saskatchewan
Great location in Lanigan for this spacious 2,116 sq. ft. two-storey family home, ideally positioned in the heart of Saskatchewan’s Potash Alley and approximately 20 minutes from the BHP Jansen Potash Mine. Situated on a pie-shaped lot, this four-bedroom, two-bath home features a double detached garage and abundant off-street parking—perfect for families or mine commuters. Numerous upgrades have been completed since 2018, including a high-efficiency furnace, high-efficiency water heater, central air conditioning, roughed-in HVAC, upgraded plumbing, some electrical updates, and professionally installed vinyl plank flooring throughout most of the home (excluding the kitchen). The main floor two-piece bathroom has been updated with a new toilet, sink, and vanity, while the upstairs four-piece bath features an updated tub. A welcoming foyer leads into a sunken living room filled with natural light, flowing into the dining room and kitchen with eating area. Upstairs offers four bedrooms and a full bathroom, providing excellent space for family living. The basement is open and unfinished, offering great potential for future development. Outside, enjoy a fully fenced yard with deck and garden shed. A solid family home in a prime Potash Alley location—call today to view. (id:51699)
5416 Nicholson Avenue
Regina, Saskatchewan
Welcome to Homes by Dream's Ava that's move in ready in Eastbrook at 5416 Nicholson Avenue. This brand new 1,443 sq. ft. single family laned home is located near shopping, restaurants, an elementary school, walking paths & parks . The open concept main floor allows for an abundance of natural light to flow through the large living room window at the front of the home, centralized dining area and the spacious L-shaped kitchen at the back of the home. The kitchen features a large centralized island that can accommodate seating and an abundance of cabinetry, quartz finished counter space, ceramic tile backsplash & soft close to the doors & drawers. There's a separate mudroom area and a 2 piece bath at the rear of the home. The 2nd floor consists of a large primary bedroom, ensuite and walk in closet. The 2nd floor also includes 2 additional bedrooms at the rear of home, a 4 piece bath and laundry. The 2nd floor bathrooms are finished with quartz countertops, ceramic tile backsplash & soft close to the doors and drawers. There's a side entry door and the basement is ready for future development. This home also includes a 2 car detached garage & a DMX foundation wrap. (id:51699)
159 Assiniboine Terrace
Kamsack, Saskatchewan
Welcome to this charming 760 SF bungalow located in a desirable, family-friendly neighborhood. It is perfect for first-time buyers or downsizers seeking comfort and potential. The bright and airy main floor features a spacious open concept living and dining area with natural light from large windows. The kitchen boasts a ceiling fan, updated countertops and backsplash, and comes fully equipped with all appliances. Two cozy bedrooms and a 4-piece bathroom with new flooring complete the main level. Downstairs, the unfinished basement offers a laundry room with washer and dryer included and ample space for a future rec room, office, and second bathroom, ready for your personal touch. Enjoy peace of mind with a brand-new hot water tank and gas forced air furnace. Outside, the partially fenced yard provides room to relax or garden. This home comes with potential and opportunity at an affordable price. Don’t miss your chance to make it yours! (id:51699)
371 6th Avenue Nw
Swift Current, Saskatchewan
Experience the perfect blend of classic charm and modern updates in this delightful character home, offering an exceptional outdoor space that stands out in its price range. Enjoy summer days splashing in the outdoor pool or relaxing on the custom deck that surrounds it. This property is ideal for entertaining, featuring an outdoor kitchen for hosting barbecues and a sun-soaked yard perfect for unwinding. The backyard also includes a spacious, insulated garage, providing ample storage and workspace. Step inside to discover a beautifully renovated interior that embraces a semi-open concept layout, combining modern luxury with inviting warmth. The newly updated kitchen showcases striking butcher block countertops, a farmhouse sink, contemporary cabinetry, and updated appliances, all designed for functionality and style. The kitchen opens to a dining area with garden doors leading into the backyard, creating a seamless indoor-outdoor living experience. The main floor also features a generous living room, a convenient two-piece bathroom, and a laundry area. Ascend the grand staircase to find three spacious bedrooms and a freshly updated four-piece bathroom, ensuring comfort and privacy for all. The lower level has been thoughtfully developed to include a cozy family room and a den, along with a fully updated mechanical room equipped with a high-efficiency furnace, on-demand hot water, central air conditioning, and a 100-amp electrical panel. Recent enhancements include new shingles, soffit, fascia, additional attic insulation, and fresh flooring and trim throughout. This home is a true gem, combining timeless character with modern conveniences. Schedule your personal viewing today to fully appreciate all that this property has to offer! (id:51699)
110 Salemka Crescent
Regina, Saskatchewan
Welcome to Argyle Park, a great family neighborhood close to schools, parks, and all the amenities you need. This spacious 4-level split offers 1,612 sq ft with plenty of room for the whole family. The main floor features a comfortable living room, dining area with a patio door to the backyard, and a good-sized kitchen. Upstairs you’ll find two bedrooms, a full 4-piece bathroom, and a primary bedroom with a handy 2-piece ensuite. The third level includes a family room with built-in cabinetry framing a wood burning fireplace, a 3-piece bathroom, a mudroom, and a games room currently set up as an office. The basement adds even more space with a large rec room, storage, and laundry/utility area. This one-owner home comes with a hi-efficient furnace and central air. Outside, the private backyard offers a small deck, patio, lawn, shrubbery, and a storage shed. Don’t miss your chance to make this home your own—book your showing with your realtor today! (id:51699)
Days Beach Acres
Meota Rm No.468, Saskatchewan
Take a look at these 5 lots located second row from Jackfish Lake on Days Beach. These lots are about 2.4 acres each and offer Interlake water, power, natural gas, and phone. This would be an excellent opportunity to build a cabin/home, storage building, or to have extra storage for lake toys. Call today for more info. (id:51699)
3 Falcon Place
Candle Lake, Saskatchewan
Welcome to this inviting 1290 sq ft - 3 bedroom home, perfectly suited for family living and located in a quiet, friendly neighbourhood. Built in 2002, this well cared for home offers comfort, space and room to grow. The bright open-concept area features a vaulted ceiling, creating a a welcoming space for everyday living and family gatherings. French doors open to a flexible room that works beautifully as a home office, craft room, playroom or an additional bedroom. The primary bedroom includes a private ensuite with another full bathroom plus a half bath. A full unfinished basement provides generous additional space and excellent potential development for family room, more bedrooms, bathrooms, rec room, home gym and extra storage. New shingles and siding installed in 2024. The backyard is fully fenced, ideal for kids and pets. Includes a shed for outdoor equipment and storage. Enjoy the large screened in deck for family barbecues and outdoor relaxation. Includes a water softener. Water is a shared well. An attached garage for parking and wired for 220 v. The outside has room to park a fifth wheel/RV trailer. This home offers a wonderful balance of indoor comfort with a natural gas fireplace to sit around with your family and friends. This home makes it and ideal choice for families looking to settle into a lake community with plenty of room to a make a lasting memories while enjoying the beautiful crystal clear water for boating, swimming, fishing and long sandy beaches. (id:51699)
Days Beach Acres
Meota Rm No.468, Saskatchewan
Take a look at these 5 lots located second row from Jackfish Lake on Days Beach. These lots are about 2.4 acres each and offer Interlake water, power, natural gas, and phone. This would be an excellent opportunity to build a cabin/home, storage building, or to have extra storage for lake toys. Call today for more info. (id:51699)
Days Beach Acres
Meota Rm No.468, Saskatchewan
Take a look at these 5 lots located second row from Jackfish Lake on Days Beach. These lots are about 2.4 acres each and offer Interlake water, power, natural gas, and phone. This would be an excellent opportunity to build a cabin/home, storage building, or to have extra storage for lake toys. Call today for more info. (id:51699)
Days Beach Acres
Meota Rm No.468, Saskatchewan
Take a look at these 5 lots located second row from Jackfish Lake on Days Beach. These lots are about 2.4 acres each and offer Interlake water, power, natural gas, and phone. This would be an excellent opportunity to build a cabin/home, storage building, or to have extra storage for lake toys. Call today for more info. (id:51699)
Nw 25 36 09 W3
Asquith, Saskatchewan
For more information, please click the "Multimedia" button. 124.5 acres ideally located 17 minutes west of Saskatoon and just 2 minutes east of Asquith, conveniently situated just off Highway 14. This versatile parcel offers excellent development potential or could be used for pasture or agricultural purposes. Utilities are close by, with natural gas, power, and a water vein running through the property, adding to its long-term value and development appeal. With easy highway access and proximity to growing community, this land is well-positioned for future investment, acreage development, or continued rural use. 17 minutes west of Saskatoon, 2 minutes east of Asquith. Just off Highway 14. Natural gas, power and water vein runs through the land. (id:51699)
Days Beach Acres
Meota Rm No.468, Saskatchewan
Take a look at these 5 lots located second row from Jackfish Lake on Days Beach. These lots are about 2.4 acres each and offer Interlake water, power, natural gas, and phone. This would be an excellent opportunity to build a cabin/home, storage building, or to have extra storage for lake toys. Call today for more info. (id:51699)
209 Francis Street
Francis, Saskatchewan
Welcome to Francis, SK. This raised bungalow offers roughly 1,200 sq ft of living space set on a large 12,000 sq ft lot. The main floor features two bedrooms, a full 4-piece bathroom, a spacious kitchen, and a comfortable living room. An addition above the attached single garage sits an additional bedroom and a rec area, giving you extra space to spread out. The basement is partially finished with a rec area, 2-piece bathroom, laundry, and storage. With its oversized lot and small-town charm, this property offers plenty of potential for someone ready to put their own stamp on it. Book your showing with your realtor today! (id:51699)

