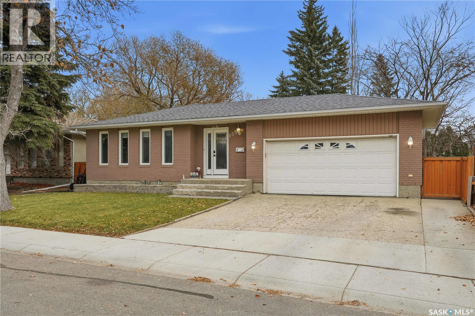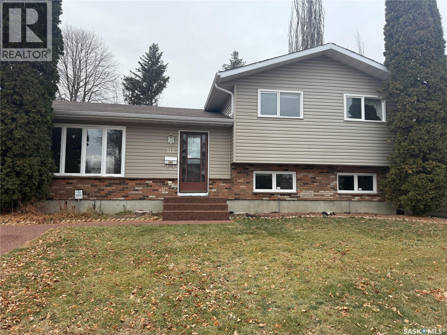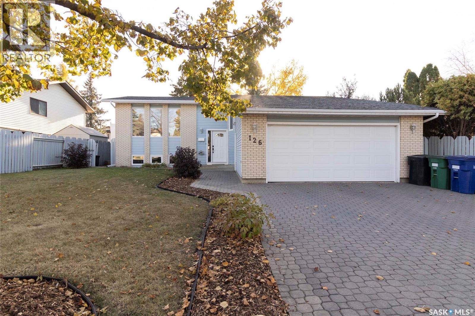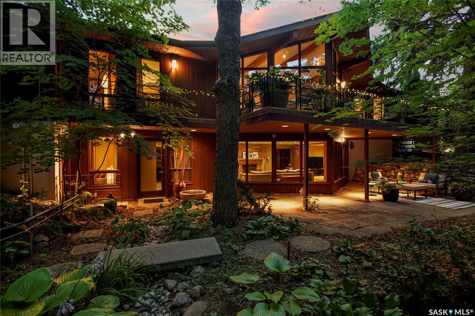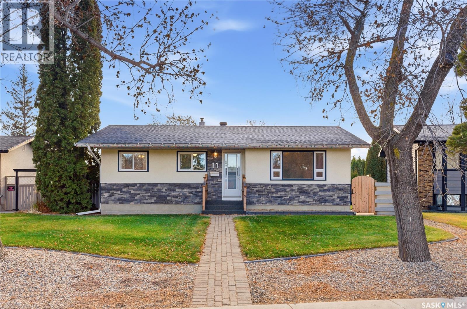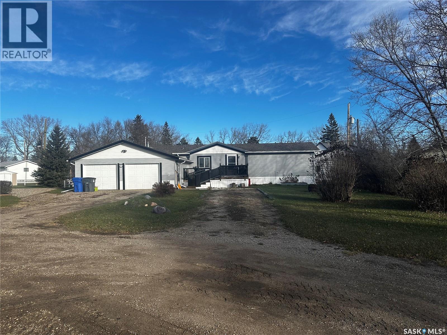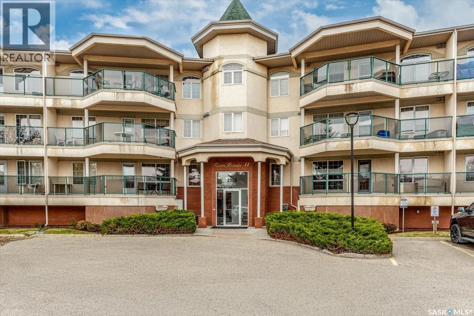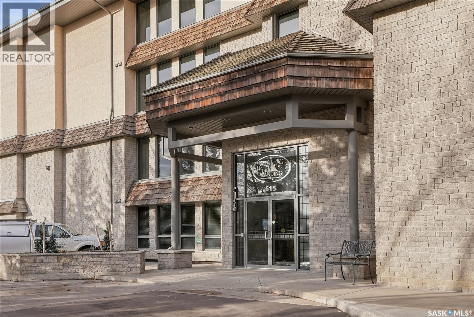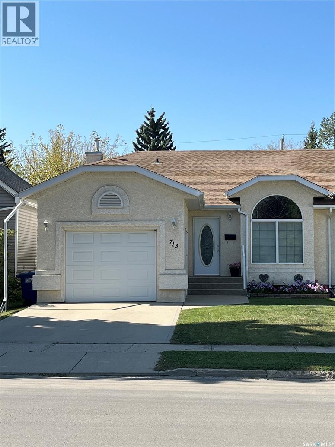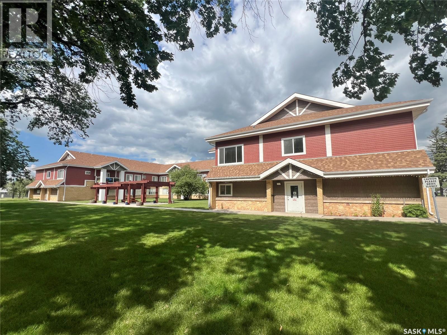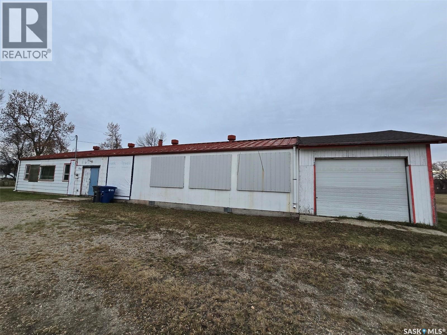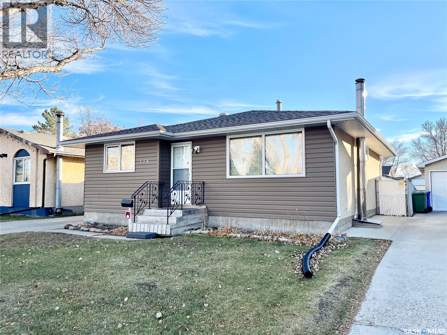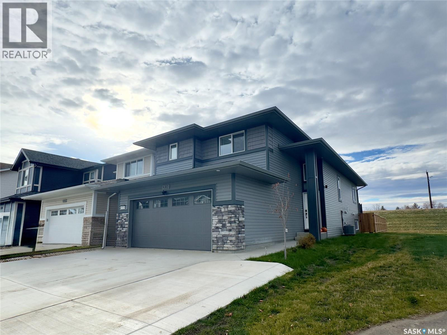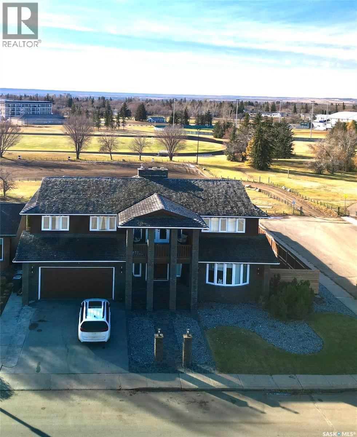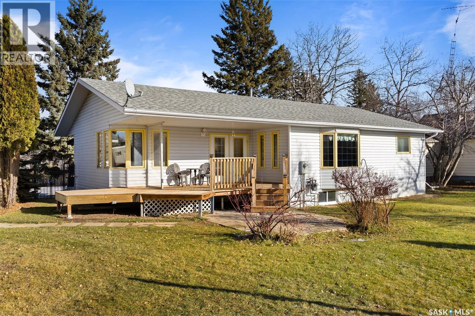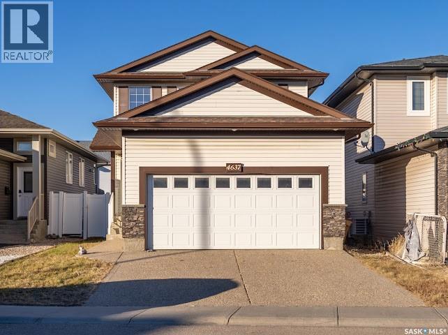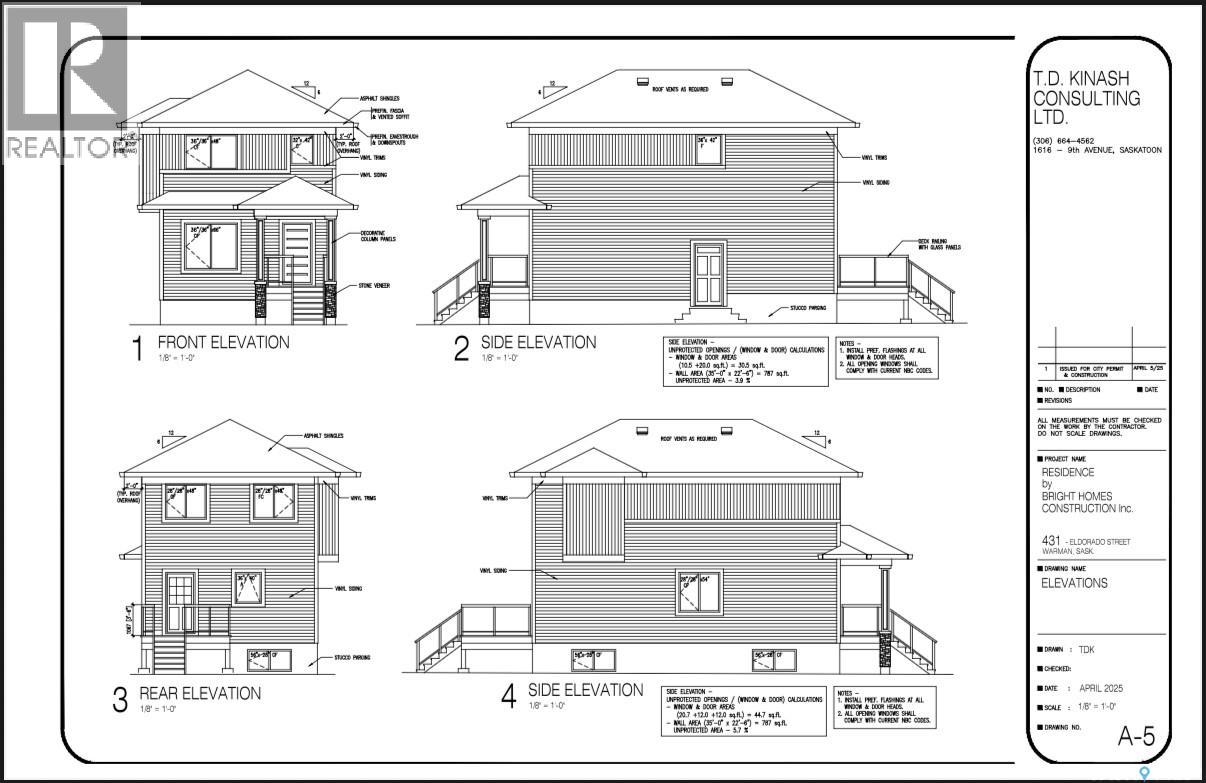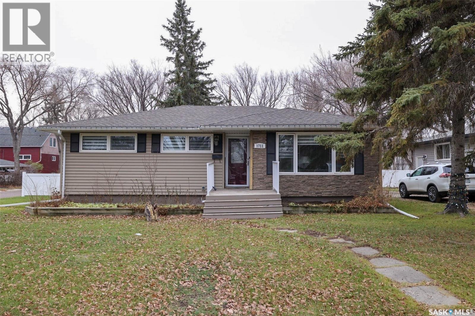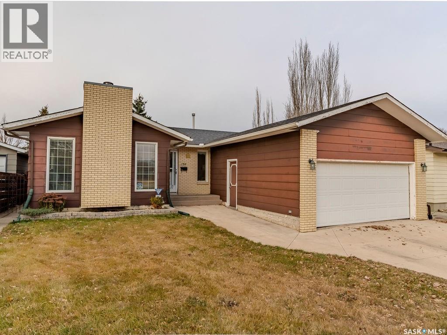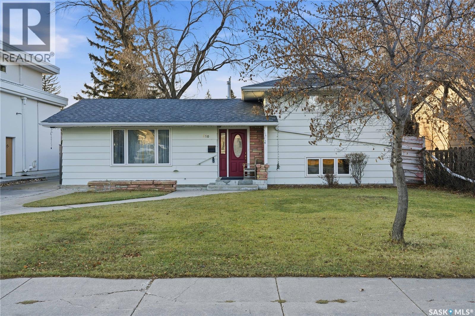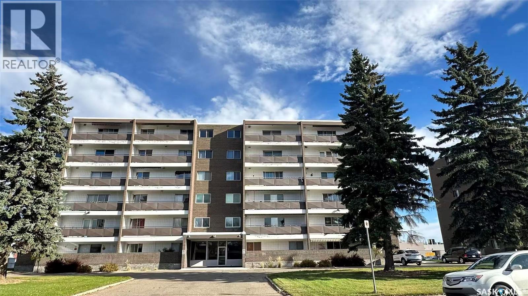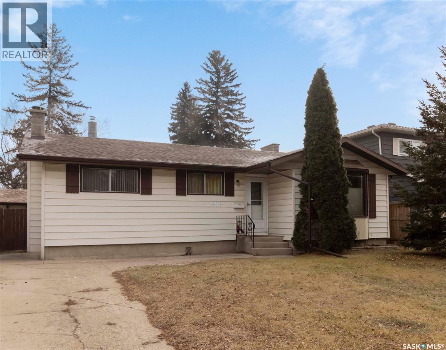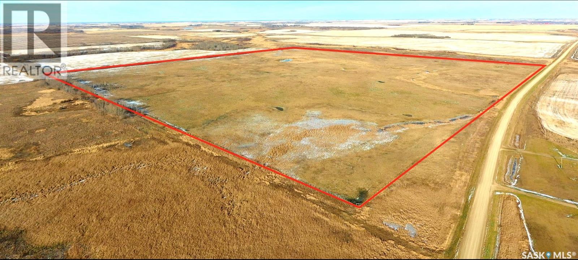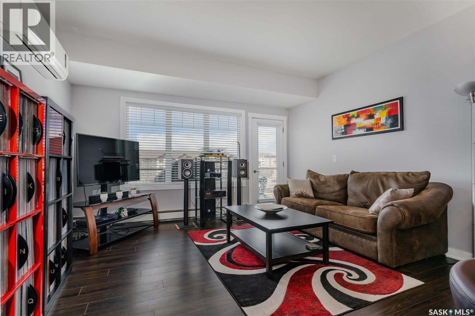155 Catherwood Crescent
Regina, Saskatchewan
Great family home, 2x6 energy efficient construction, located on a quiet crescent close to elementary schools and parks. Nice street appeal with exterior LED lighting, wide open floor plan features living room with natural gas fireplace, dining area, kitchen with center island, plenty of cabinets, pantry and quartz countertops. There are 2 bedrooms on main floor plus laundry room (formerly a bedroom) The primary bedroom has 2 piece ensuite and built-in organizer in the closet, a full bath completes the main level, the Basement is fully finished with rec/room games room, 1 bedroom, den, full bath and plenty of storage space, direct entry to insulated 4 Car heated garage. Large well treed back yard with included sheds and patio area. The 900 sq ft garage with overhead storage offer endless opportunities for any garage enthusiast. All appliances, vinyl windows, Central air, E & O.E. As per the Seller’s direction, all offers will be presented on 11/20/2025 4:00PM. (id:51699)
115 Sylvian Crescent
Saskatoon, Saskatchewan
Welcome tp 115 Sylvian Cres in sought after Wildwood! This spacious 1215 sq ft/2 4 level split is fully developed. The main floor features a bright living room and dining space with a large kitchen with an abundance of cabinets and counterspace. The upper level you will find 3 large bedrooms, the primary bedroom with a 3 piece ensuite. The third level has large windows and a family room with wood burning fireplace, the homes 4th bedroom and a 3 piece bath. Continue on to the 4th level with a games area, den, laundry room and storage. Oversized single detached garage. Extras include central air, central vac, timed underground sprinklers and rubber driveway. Around the corner from Wildwood and Bishop Pocock schools, close to parks and all the shopping amenities 8th St has to offer. Hurry as this home won't last long! Call your agent today! (id:51699)
126 Kerr Road
Saskatoon, Saskatchewan
Welcome to 126 Kerr Road — a beautifully updated bi-level in a fantastic family-friendly location. Offering 1,225 sq ft on the main level, this home is just steps from schools, parks, and all the amenities you need, making it an ideal fit for families and anyone looking for a convenient, well-established neighbourhood. Inside, you’ll find a bright, functional layout with three bedrooms upstairs, including a primary suite with its own 3-piece ensuite, plus an additional full bathroom on the main floor. The spacious living and dining areas flow nicely, creating an inviting space for everyday living or entertaining. The lower level is full of natural light and features a large family room, one additional bedroom, and a unique hot-tub room/bathroom combination—a great bonus space with plenty of possibilities. Step outside to the gorgeous, well-treed backyard, complete with a two-tiered deck perfect for summer evenings, BBQs, or relaxing in privacy. This home has seen numerous upgrades, including all new windows throughout (except main-floor living room), fresh paint across the interior, updated light fixtures, new landscaping, and more thoughtful touches throughout. Move-in ready, bright, and updated in all the right places—126 Kerr Road is a great family friendly home. A must-see! (id:51699)
97 Red River Road
Saskatoon, Saskatchewan
MID-CENTURY MODERN RIVER HEIGHTS WALKOUT BUNGALOW! This house has only had two owners since it was custom designed by local architect G.J. Barry in 1966. This is a RARE OPPORTUNITY to be the third owner of this outstanding home! With 3,624sqft of finished floor space, this River Heights bungalow has been lovingly renovated to be sensitive to its mid-century roots while providing all the modern amenities you would expect in an executive home. The living room features 12’ vaulted ceilings, teak paneling, walnut floors, glu-laminated beams, full-height sandstone masonry fireplace and floor-to-ceiling windows looking out onto the balcony and yard. The kitchen/dining room is finished in custom book-matched walnut cabinetry with quartz counters and splash, integrated Fisher & Paykel and Bosch stainless steel appliances, drawer microwave, a 9’ island with waterfall quartz top and a hidden coffee/appliance bar. Grab your coffee and walk out to the expansive balcony overlooking the private, professionally landscaped, fully sprinklered yard. You will NOT feel like you are in Saskatoon in this amazing green space! The primary suite is a cozy enclave with its own balcony access, and an ensuite featuring custom walnut cabinetry with quartz counters and tile backsplash, fully glazed easy-entry rain shower, and Kohler/TOTO fixtures. A second, large 4-piece main bath with custom walnut cabinetry and Kohler/TOTO fixtures, serves two more generous bedrooms. The WALKOUT basement family room mimics the living room in size, with another huge sandstone wood burning fireplace and windows with views of the lower-level patio and the yard. A media room with built-in lounge seating, an entry/mudroom with ample closet space, a large fourth bedroom, a 3/4 bath, and large storage and laundry areas are also located on this level. The oversized double garage is insulated and comes complete with a new electrical panel ready for your EV! Don’t miss your chance to own this unique property! As per the Seller’s direction, all offers will be presented on 11/24/2025 4:00PM. (id:51699)
11 Walker Crescent
Saskatoon, Saskatchewan
Pride of ownership in this move in fully finished 919 sqft bungalow on quiet crescent in Westview Heights. Comes with 3 + 1 bedrooms and 1 + 1 bathroom. Plenty of updates over the years, a few to mention a/c Aug 2021, interior doors on main Aug 2020, back-alley fence 2021, front stone Sept 2020, maintenance free front steps June 2025, 2 front bedroom windows, front and side screen doors Aug 2020 and eave/gutter guard last couple of years. Great floor plan living room with hardwood floors, nice size dining area and kitchen with view of back yard. Kitchen has plenty of cabinetry with all appliances. With 3 sizable bedrooms on the main and 4pce bathroom. There is a side entry to the basement that is all developed. Large family/games room to enjoy. There is a 4th bedroom and 3pce bathroom. Laundry has plenty of room for storage. Gorgeous landscaped large lot with deck, fenced, shed and double detached garage. This one is waiting for you to call home. Seller is having a presentation of offers November 20, 2025 at 2pm. As per the Seller’s direction, all offers will be presented on 11/20/2025 2:00PM. (id:51699)
317 Railway Crescent
Midale, Saskatchewan
Escape to the tranquility of small-town life with this exceptionally maintained, 1,520 sq ft manufactured home, perfectly situated on a quiet, low-traffic bay and within easy walking distance to the local school. This residence is designed for comfort and modern living, featuring a spacious open-concept layout that seamlessly unites the living areas. The heart of the home is the fantastic kitchen, which is well-equipped for any cook and boasts a high-quality organization system with smooth-gliding drawer slides. Comfort is guaranteed year-round with a new 2024 air conditioner and the added value and convenience of an attached, fully insulated garage, providing secure parking and a functional workspace. Experience the peace of a close-knit community coupled with the easy flow and generous space of this move-in-ready home. (id:51699)
108 2300 Tell Place
Regina, Saskatchewan
Located in Regina's highly sought after River Bend neighbourhood, the location simply cannot be beat with close proximity to Regina's top east end amenities including; Superstore, Wal-Mart, top restaurants, shopping, banks and many more. The north facing unit offers waterfront views, with a private well-sized balcony to enjoy you morning coffee and evening drinks. The first floor unit has been recently painted with a bright natural tone, new baseboards along with new flooring in the kitchen and baths. The kitchen offers plenty of cabinet and counter top space as the floor plan flows into the living room seamlessly. The primary bedroom features a 3-piece ensuite, with a 2nd bed and 4-piece bath completing the home. This condo includes underground parking keeping you out of the snow in the logn winter months along with extra storage. Have your agent book a showing today! (id:51699)
207 615 Saskatchewan Crescent W
Saskatoon, Saskatchewan
Welcome to The Landing and this well cared for, professionally managed condo, located on the river bank with a great river view, location for both quiet living and easy access to down town, shopping and freeways out of the city. The moment you walk in you are greeted by the clean and bright kitchen with white quartz countertops, light maple wood cabinets, stainless steel appliances including fridge, stove, dishwasher and microwave hood fan with direct vent to outside. It also has undercabinet accent lighting, pendant lights over the island with breakfast bar, a couple cabinet display doors and built in wine rack. Behind the kitchen is the dining area with rich hardwood floors that run into the living room and fill the condo with warmth. The off white walls in this living area add brightness and a lovely contrast to the flooring, there is plenty of space for your furniture and huge windows that fill the space with natural and healthy sunlight while giving you a fabulous view of the South Saskatchewan river side below. You can also access the back deck from here where you can relax and enjoy the suns warmth with your favorite bevy and prepare a meal on your barbeque that is connected to the natural gas outlet, and listen to the geese as they float by on the river. Down the hall you will find the spare bedroom with plush carpet across from the 4 piece bathroom. The master bedroom found at the end of the hall is huge, has cozy carpet flooring, a walkin closet and a 3 piece ensuite for your convenience. Across from the kitchen is a double wide coat closet and the laundry/storage room with stacked washer/dryer included. New to this unit is the stove, microwave, garburator, quartz countertops, sink and kitchen faucet. Enjoy the convenience of the heated underground parking and your own storage room, there is new clearcoat surface underground and new pavement outside. Close to the Meewasin Valley trail, Fred Mitchell and Gabriel dumont parks. Call today! (id:51699)
713 9th Street
Humboldt, Saskatchewan
Welcome to this exquisite 2 bedroom, 2 bath END UNIT townhouse located at 731 9th Street in Humboldt! Within walking distance to the downtown, this home is meticulously cared for inside and out! As you enter you will be impressed with the vaulted ceilings, updated Vinyl Plank Flooring flowing throughout, and open concept floor plan. A spacious front living room offers east facing views and opens to the dining area. This kitchen is sure to impress! Beautiful Oak Cabinetry featuring pull outs, built in pantry, and plenty of counter space for any chef. Garden doors open to the back deck....a perfect place to enjoy this low maintenance fenced yard. The main floor offers a spacious Primary Bedroom with walk in closet, a second bedroom, full bath, and separate laundry room off the mudroom, plus access to the attached garage. The lower level of this home opens to an oversized family room/ games area with full bath and utility area. This home shows 10 out of 10 and must be seen to be appreciated! Townhouses like this are rare...do not miss out on this one! Shingles were replaced 2021, vinyl plank flooring- deck/ railing-fence-washer/dryer all replaced withing the last 5 years. No condo fees. Insurance is split between all three owners. As per the Seller’s direction, all offers will be presented on 11/24/2025 3:00PM. (id:51699)
112 302 Bemister Avenue E
Melfort, Saskatchewan
Main floor unit located at end of hallway is bright and well maintained. This functional condo provides shaker style kitchen cabinets that include fridge, stove, built in dishwasher & microwave/fan. One bedroom, full bath unit. Large windows that allow you to view your vehicle stall & easy to start from inside your warm home! Laundry room includes washer/dryer and storage space. (id:51699)
250 4th Avenue
Broadview, Saskatchewan
BLANK CANVAS>>>> Are you looking for an unique opportunity to own a property with many options to live and work ? Check out this residential property situated in a great community of Broadview, a quiet and caring town with all the amenities of life that you need. Located on a corner lot facing east on the edge of town but close to the main street where the local businesses are. This 2016 sq ft home needs some work but the blue print will provide a solid base to start a new beginning. Build as a school division office and then used as a maintenance office. The zoning is residential but may have some flexibility with Town Permission. The building has 9' ceilings, and many large rooms to develop as needed. There are 2 rooms that would make great bedrooms, a 1/2 bath, large foyer, a mechanics room that hosts the 2 furnaces, newer water heater 2021, one new vinyl window, 3 exterior doors, industrial grade metal roof, 4' crawl space , 70 amp panel. The sale will come with 5 new windows to replace some of the original ones. If you are a handy kind of person... this is the right property to be looking at. **PICTURES TO COME OF INTERIOR** (id:51699)
134 Turner Crescent
Regina, Saskatchewan
If you’ve been looking for a home that’s been genuinely cared for 134 Turner Crescent needs to be on your list. This 3-bedroom, 1-bath bungalow sits in the heart of Glencairn Village, steps from schools, parks, transit, and all the essentials on Victoria Avenue. Inside, you’ll find a bright main floor with triple-pane windows and quality vinyl plank flooring installed roughly five years ago. An updated bath fitter tub just a few years ago. The kitchen has beautiful oak cabinets that have stood the test of time. Warm, solid, and well-kept. The layout is simple and functional, making it an easy home to live in and an easy one to maintain. Big-ticket items have already been taken care of: 50-year shingles were installed in 2013, and the furnace and A/C were replaced in 2017, both still having warranty left on them. The house is also structurally solid, with foundation walls and a basement slab that are in excellent shape, something buyers will appreciate the moment they walk downstairs. Outside, the lot offers a comfortable backyard with space for a garden, plus a long single-car driveway with room for extra parking. At 924 sq ft, this home makes smart use of its space and has a warm, “taken care of” feeling that’s getting harder to find. Whether you're a first-time buyer, downsizer, investor, or searching for your next family home, this is a property worth seeing in person. (id:51699)
302 Pepper Place
Saskatoon, Saskatchewan
Welcome to 302 Pepper Place, located in a quiet cul-de-sac in one of Saskatoon’s most convenient and growing neighbourhoods. This spacious 5 bedroom, 3 bathroom bi-level offers bright, open living space on the main floor, paired with a fully developed and legal 1-bedroom basement suite with its own separate entrance. This would be ideal for generating additional income or providing private space for extended family. The main level features a vaulted ceiling, large windows, and an open-concept layout connecting the kitchen, dining area, and living room. The kitchen includes quartz countertops, an island, and plenty of cabinet space. Three bedrooms are located on the main floor and upper level, including a generous primary suite with walk-in closet and 3-piece ensuite. The lower level of the main residence offers an additional bedroom and a laundry room that has been upgraded with added cabinetry for extra storage and everyday convenience. The legal basement suite is well thought out with its own HRV system, dedicated hot water heater, separate laundry, and bright kitchen with stainless steel appliances. The suite also comes partially furnished, making it easy to move in or begin renting right away. Brighton offers access to paved pathways, green spaces, and multiple playgrounds. The neighbourhood also features everyday conveniences such as grocery stores, restaurants, fitness facilities, medical services, and the Landmark Cinemas entertainment area, all just minutes away. Book a showing with your favourite agent today! (id:51699)
2198 Douglas Avenue
North Battleford, Saskatchewan
Step into a home where timeless character meets modern elegance. Thoughtfully and beautifully renovated from top to bottom, this remarkable property offers 4,072 sq. ft. of exquisitely planned living space across two levels, plus a sprawling basement ready to become your personal retreat—imagine a theatre room, games area, wet bar, and more. From the moment you walk in, warmth and sophistication surround you. Three functional wood-burning fireplaces anchor the home, creating inviting spaces perfect for gathering, relaxing, and truly living. Every room has been curated with intention, blending classic charm with refined contemporary finishes. The heart of the home is the stunning, fully updated kitchen—renovated with elegance and everyday function in mind. High-end finishes, thoughtful storage, and seamless flow make it a space you’ll love to cook in, entertain in, and simply enjoy. With 5 spacious bedrooms, 4 bathrooms, and a dedicated office, the layout offers both comfort and flexibility for families, professionals, or anyone seeking an elevated lifestyle. The east side of the home features a large, well-planned laundry room designed to make daily living effortless. A newly renovated sauna and shower room provides an additional touch of luxury—crafted with you in mind for ultimate relaxation. Step outside to a carefully planned, fully fenced backyard that feels like a private haven. Backing directly onto green space with walking paths, a track, and a disc golf course, it offers peaceful views and endless recreation right at your doorstep. The location is unmatched—just moments from the high school, arena, and community amenities. This is more than a home. It’s an experience—an exclusive opportunity for the discerning buyer who values beauty, quality, and purposeful design. (id:51699)
420 3rd Avenue
Kelliher, Saskatchewan
Welcome to 420 3rd Ave in the quiet community of Kelliher, SK — a well-kept 1,442 sq ft bungalow situated on multiple lots, offering exceptional space inside and out. Step into a large foyer with the convenience of main-level laundry. The main floor features three generous bedrooms and two three-piece bathrooms, perfect for family living. The spacious living room is filled with natural light and opens into a dedicated dining area that flows seamlessly into the kitchen. Here you’ll find plenty of cabinetry, a walk-in corner pantry, and all appliances included — making this home move-in ready. The partially finished basement offers excellent potential, with room for a future rec room or family room, loads of storage, and a 2-piece bathroom already roughed in for a tub or shower. Outside, you’ll love the expansive back deck overlooking a mature yard. A newer detached garage keeps your vehicle out of the elements, plus you’ll appreciate the additional parking off the back alley. A large shed provides even more space for tools, yard equipment, and seasonal storage. This is an incredible opportunity to own a well-cared-for home in a welcoming small town offering essential amenities including a K–12 school, groceries, fuel, and more. Whether you're looking to settle down or enjoy a quieter pace of life, 420 3rd Ave is ready to welcome you home. *Some virtually staged photos* (id:51699)
4637 Padwick Road
Regina, Saskatchewan
Nestled in the vibrant community of Harbour Landing, this impeccably maintained 2-storey home at 4637 Padwick Road is a true move-in ready gem, awaiting your arrival. From the moment you approach, the attention to detail is evident, starting with the beautiful new flooring that welcomes you inside. The heart of the home is a stunning open-concept main floor, where a chef-inspired kitchen takes center stage—boasting sleek stainless steel appliances, including a brand-new fridge, a spacious island perfect for casual dining, and a generous pantry, all flowing seamlessly into the bright living and dining areas. Step through the sliding doors off the dining room to your private deck and sprawling, fully-fenced backyard, an entertainer's paradise. Upstairs, you'll discover a serene master retreat complete with a convenient 3-piece ensuite, two additional well-proportioned bedrooms, and a pristine 4-piece main bathroom. The incredible fully-finished basement is a major bonus, offering a massive recreation room, a fourth bedroom, and a third bathroom, providing ample space for a growing family, guests, or a home gym. With fresh updates and a thoughtful layout spanning 1,466 sqft, this home effortlessly combines modern convenience with comfortable living—don't let this opportunity slip away; contact your agent now to book your private tour. (id:51699)
431 Eldorado Street
Warman, Saskatchewan
Welcome to 431 Eldorado Street in Warman. This home is located in the Southlands development area. This home features 1436 sqft/2. You are greeted with a front covered veranda, which leads into the entry way featuring white marble tile flooring. the family room is a good size and comes with an electric fireplace. Off of the family room is the dining area, which leads into the kitchen. The kitchen features a large island and plenty of cupboard a counter space. It comes with a full set of stainless steel appliances, quartz counters, and modern cabinetry. There is a mudroom area off the back of the home as well as a 2 piece washroom. The primary bedroom on the second level comes with a walk in closet, and a 4 piece ensuite. Two additional bedrooms, laundry, and another 4 piece washroom is also located on the 2nd level. The basement is open for development. This home comes with an ICF foundation for added comfort. At this square footage for a brand new home, this one is hard to beat! This home can be completed in 5-6 months. Home has not been started yet. (id:51699)
1711 Grant Drive
Regina, Saskatchewan
Fantastic bungalow in the heart of Whitmore Park! Situated on a corner lot just a short 5 minute drive to the University, you will see a home that has been well cared for and been with the same owner since 1976. The main floor features original hardwood floors, three bedrooms, one full bathroom, large living room, dining area and a good-sized kitchen. Exterior features include maintenance-free siding, upgraded shingles, vents and eavestroughs in 2018 and new sewer line to city pipe and backwater valve in 2025. Other value-added items to the home include high-efficient furnace, exterior doors, PVC windows, storage shed, and PVC fencing at the back. The basement is open for development with limitless potential. Imagine yourself living here in this quiet, family-friendly neighbourhood. To schedule your private viewing, please contact your REALTOR® today! (id:51699)
139 Smith Road
Saskatoon, Saskatchewan
Welcome to this charming 1178 square foot bungalow in the beautiful Parkridge neighbourhood, ideally located on a quiet street directly across from parks and schools. This well-kept home features a double attached garage and a bright, inviting main floor with a spacious living room complete with a cozy fireplace, and a large dining area perfect for family gatherings. The kitchen offers stainless steel appliances and plenty of functionality, while a dedicated office with a massive built-in bookshelf provides an ideal workspace. The main floor includes two good-sized bedrooms, including a primary bedroom with a convenient 2-piece ensuite. A 4-piece bathroom with a relaxing jet tub completes this level. The freshly and professionally renovated basement is an absolute standout-featuring two huge bedrooms, each with walk-in closets, a gorgeous 3-piece bathroom, a large family room, and an impressive wet bar, perfect for entertaining. Step outside to a beautifully landscaped backyard with a covered patio, lush plantings, and plenty of space to enjoy the outdoors. With new shingles, lovely curb appeal, and a fantastic family-friendly location close to schools and parks, this home truly has it all. (id:51699)
510 Bate Crescent
Saskatoon, Saskatchewan
Beautiful split-level home in Grosvenor Park! This spacious property features a bright, open living room with large windows that fill the space with natural light. The kitchen offers a cozy morning dining area and direct access to the backyard. The second level includes two bedrooms, with two additional bedrooms located on the third level—perfect for family or guests. The fully finished basement provides a generous recreation room ideal for entertaining, along with ample storage space. Situated on a large 60’-wide lot, the home boasts a mature, tree-filled backyard for added privacy and enjoyment. Recent upgrades include a newer water heater, updated shingles, refreshed bathrooms, new carpet on the third and lower levels, upgraded baseboards, and fresh paint. A double garage and central air conditioning complete this well-maintained, move-in-ready home. (id:51699)
207 4555 Rae Street
Regina, Saskatchewan
Welcome to 207-4555 Rae Street, a completely transformed second-floor condo in the highly sought-after Elmcrest building, where over $60,000 in professional renovations has created a pristine, move-in-ready sanctuary. This bright, two-bedroom home is situated within a quiet, solid concrete building, featuring the convenience of an elevator for easy access. Step inside to find a flawless interior with brand-new luxury laminate flooring flowing throughout and a fresh, neutral coat of paint in every room, including the spacious private balcony. The heart of the home is a stunning new kitchen, complete with sleek Kitchen Craft cabinets, elegant quartz countertops, and a full suite of stainless steel appliances. This premium quartz is also featured in the modern four-piece bathroom, ensuring a cohesive and upscale feel. The efficient layout includes a separate dining room and ample storage, all enhanced by the bright, east-facing exposure. Enjoy the added perks of secure visitor parking and wheelchair accessibility. Nestled in the vibrant Albert Park neighborhood, you're just steps from parks, gourmet grocers, eclectic restaurants, and boutique shopping. This is a rare opportunity to own a fully renewed, sunny, and exceptionally well-located home in one of the city's most desirable communities. As per the Seller’s direction, all offers will be presented on 11/21/2025 6:00PM. (id:51699)
1609 Argyle Avenue
Saskatoon, Saskatchewan
Welcome to 1609 Argyle Avenue in the heart of Brevoort Park! This well maintained 1,069 sq. ft. bungalow offers the perfect blend of comfort and character ideal for all size families. The main floor showcases beautiful original hardwood flooring, a spacious living room with a bright bay window, and a well designed kitchen featuring custom cabinetry and a sunny skylight that fills the space with natural light. The upper level is complete with three generous bedrooms and a 4-piece bathroom. The fully developed lower level offers a solid concrete foundation, a large additional bedroom, a 3-piece bathroom, abundant storage, and extra living space to suit your needs. Mechanical updates include a 2020 furnace and air conditioner, as well as a fully functional central vacuum system for added convenience. From the back entrance, step into the stunning attached sunroom, complete with its own skylight for an inviting space to enjoy the sun and yard views year round. Outside, the property truly shines with an oversized 28’ x 26’ heated garage, equipped with a gas heater, extensive shelving, and convenient alley access perfect for hobbyists, mechanics, or extra storage. The yard also features a practical storage shed for outdoor equipment. Exterior updates include new shingles on both the house and shed (2023) and a mostly brand new fence. Located in a highly sought-after neighborhood close to parks, schools, and all amenities, this home delivers exceptional value and timeless charm. Quick possession available. Full of character and move-in ready don’t miss your opportunity to make this wonderful property your next home. As per the Seller’s direction, all offers will be presented on 11/19/2025 7:00PM. (id:51699)
Herman Quarter
Wallace Rm No. 243, Saskatchewan
Full quarter of pasture land south of Rhein. SAMA states level to near level with none to few stones. 30 cultivated acres along with 110 acres of native grass and 20 acres of waste slough. Property is fully fenced. Form 917 in effect. All offers to be presented by 1pm on November 24, 2025 As per the Seller’s direction, all offers will be presented on 11/24/2025 1:00PM. (id:51699)
307 710 Hart Road
Saskatoon, Saskatchewan
Welcome to #307-710 Hart Road — a move-in ready condo that combines comfort, convenience, and value in the heart of Saskatoon’s Blairmore neighborhood. This 580 sq. ft. one-bedroom, one-bathroom home has been thoughtfully designed with first-time buyers, students, and investors in mind. The open-concept layout features a stylish kitchen with laminate flooring, granite countertops, and sleek cabinetry. A functional island with seating and extra storage adds versatility and charm. The space flows seamlessly into a bright living room, filled with natural light from large windows. Recently painted and well maintained over the years, this condo truly feels like home. Step outside onto the balcony overlooking your parking stall, convenient for remote control access on those cold winter mornings. Safe, affordable and move in ready! The cozy, carpeted bedroom offers generous closet space, while the 4-piece bathroom and in-suite laundry provide everyday practicality. All appliances are included — fridge, stove, dishwasher, washer, and dryer — making your move effortless. Located in a secure, elevator-equipped building, this condo offers quick access to parks, shopping, public transit, and nearby schools — everything you need just minutes away. With low monthly taxes and a recently replaced boiler system for warmth and efficiency, this is a smart, affordable ownership opportunity. (id:51699)

