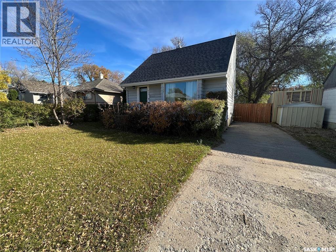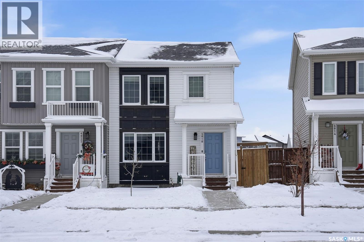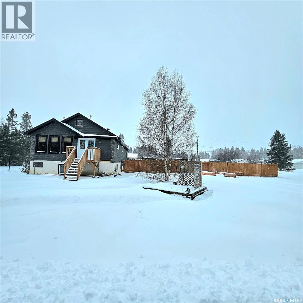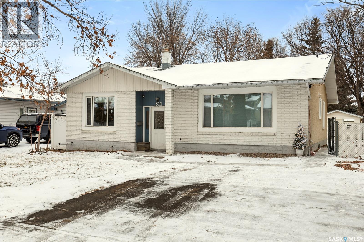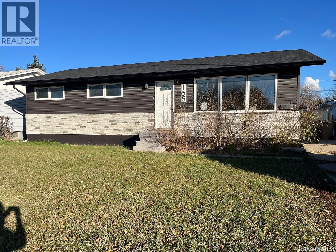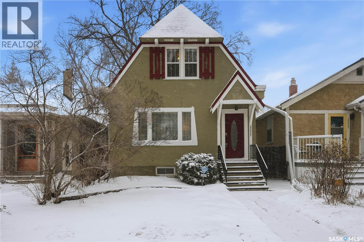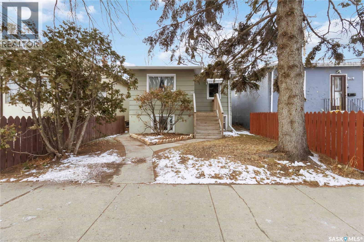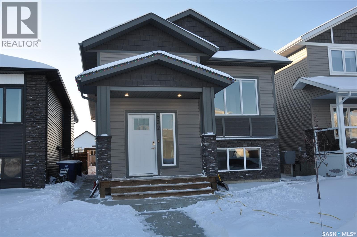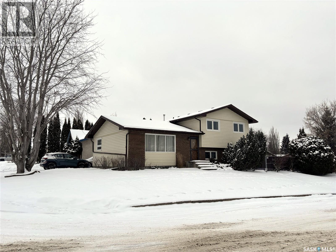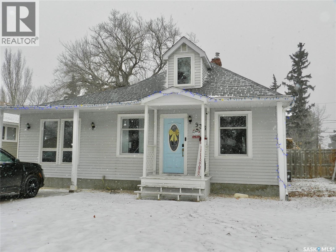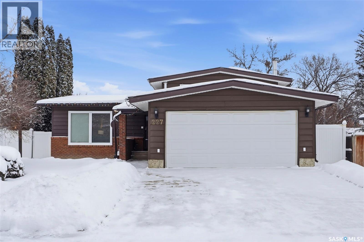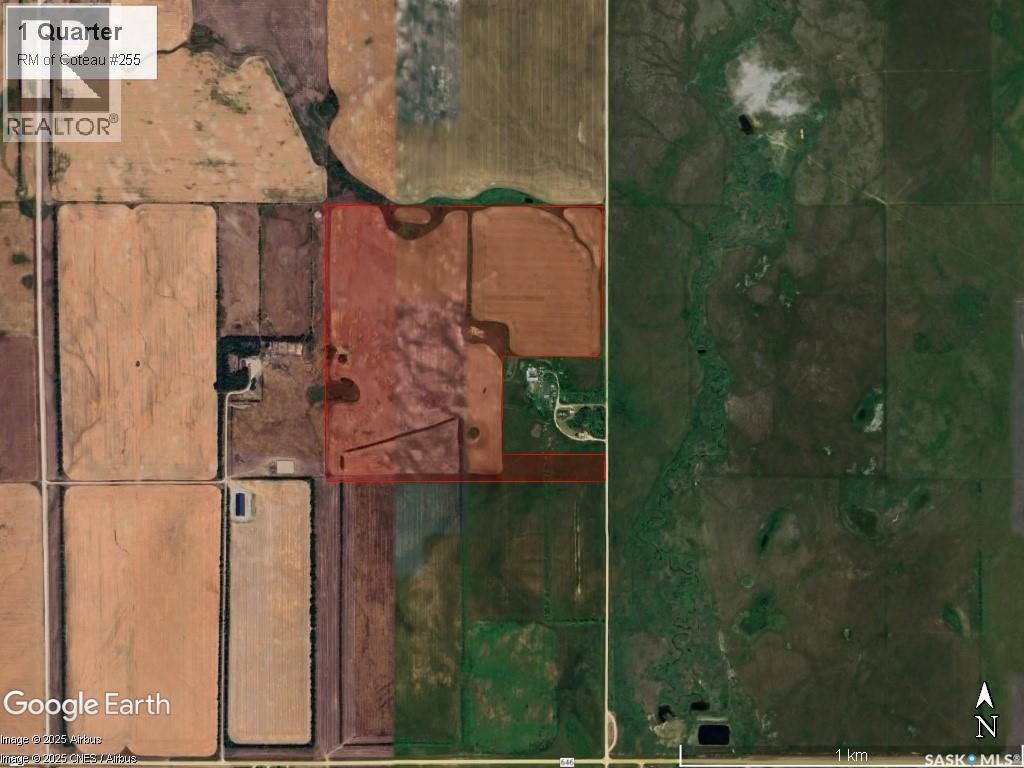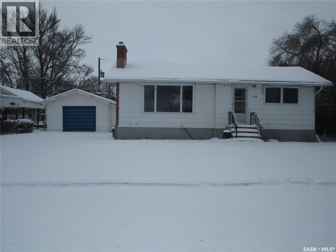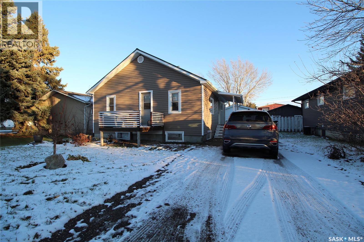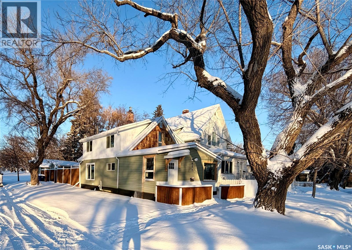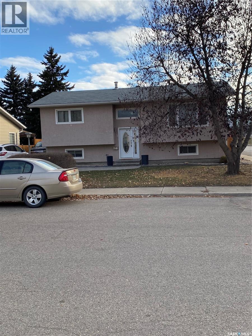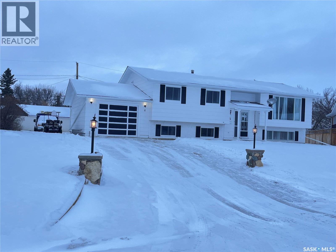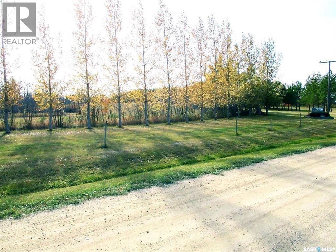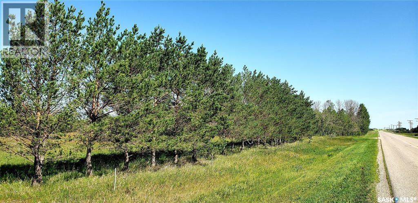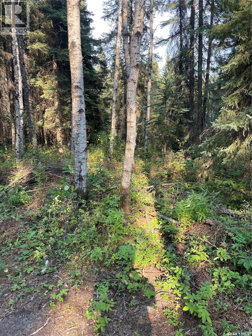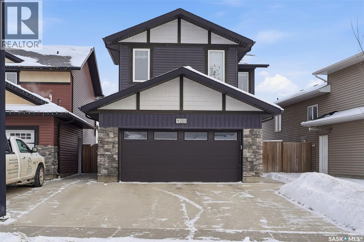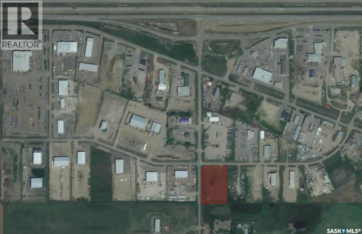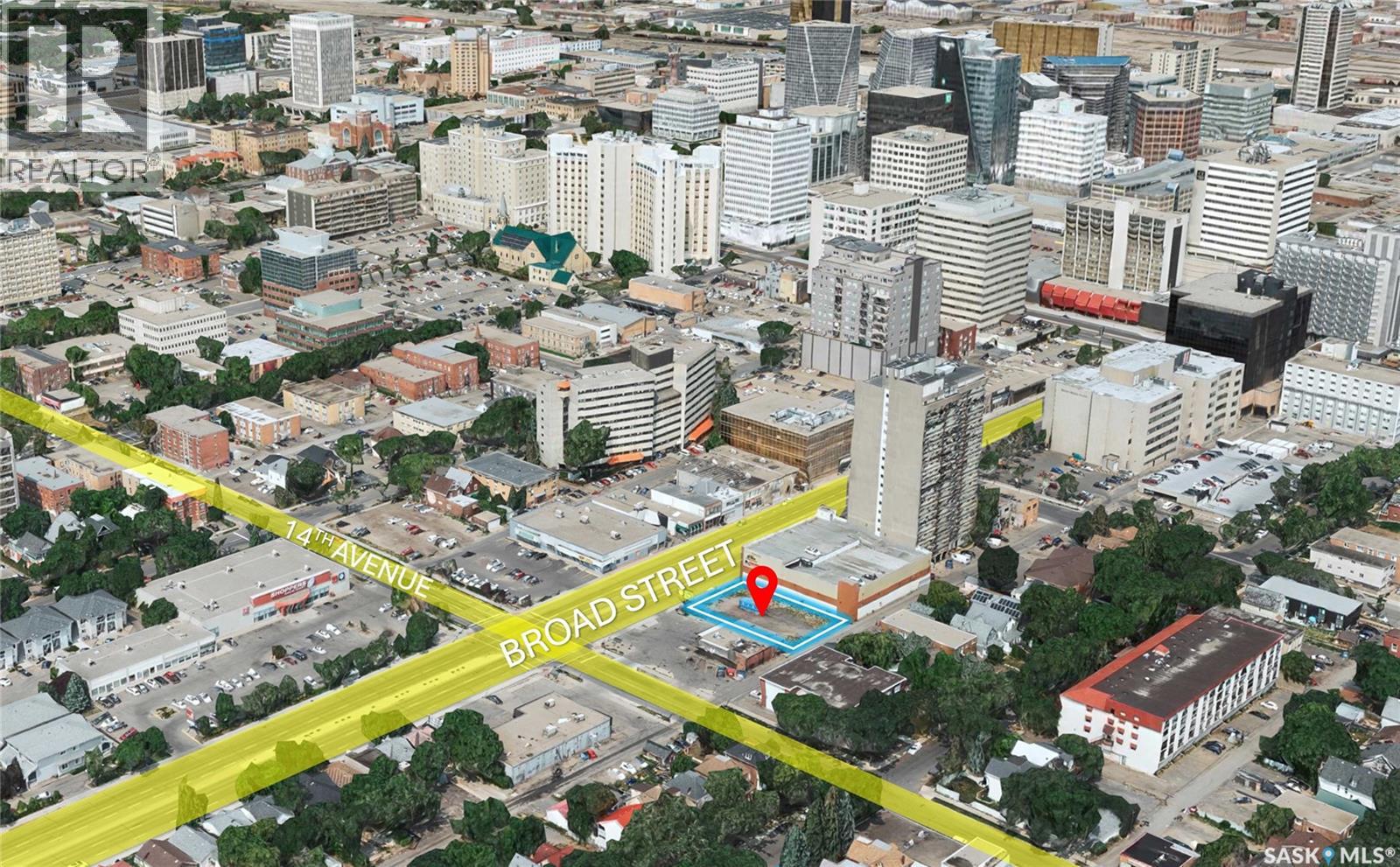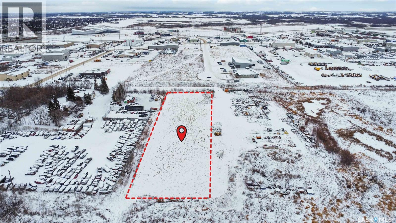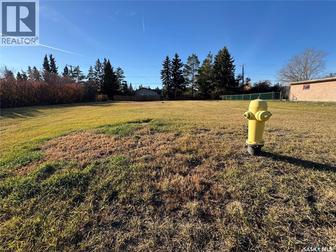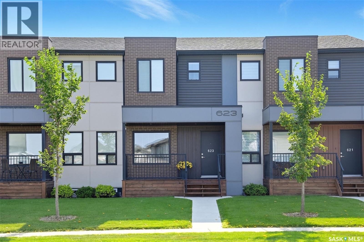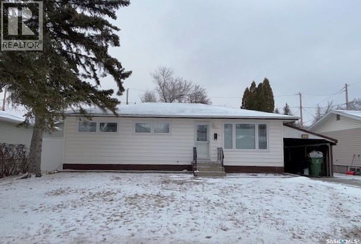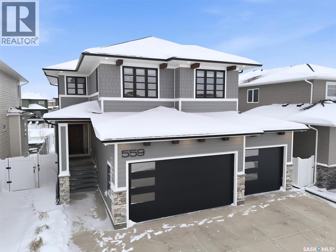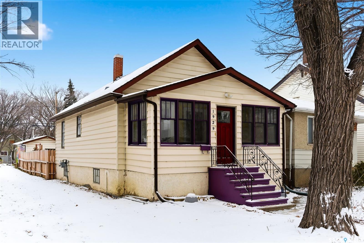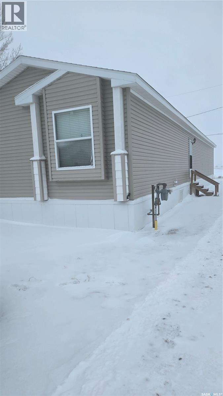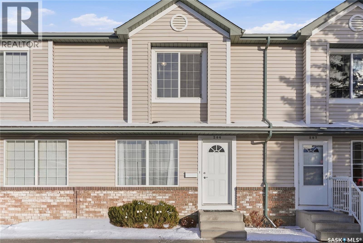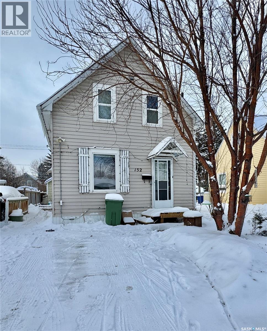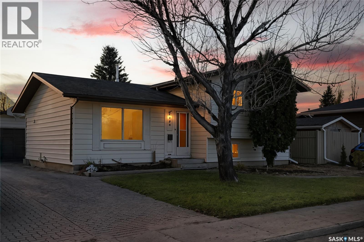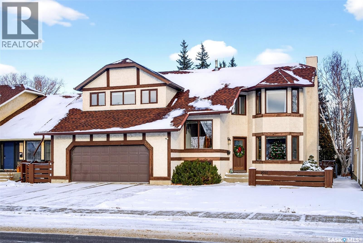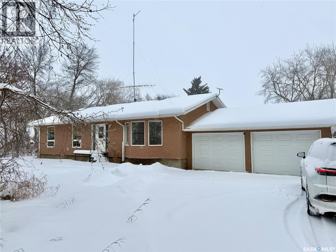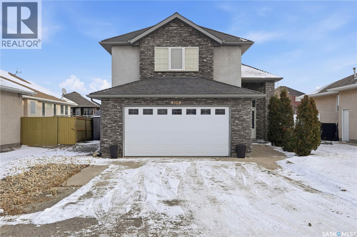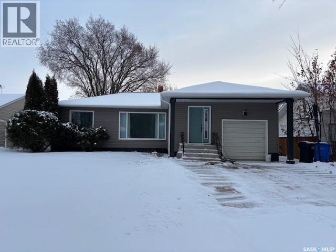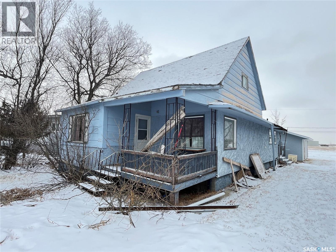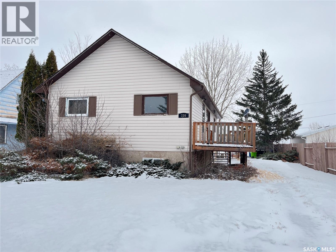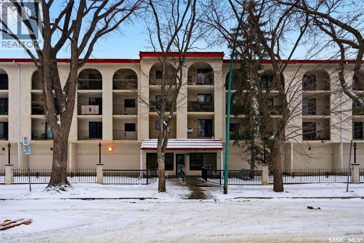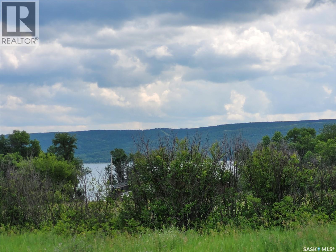375 7th Avenue Nw
Swift Current, Saskatchewan
375 7th AVE NW is up for grabs!! This home would make a fantastic starter, retirement or revenue property. There have been some lovely updates throughout. Numerous updated windows, flooring as well as an updated bathroom. Main floor is made up off the living and kitchen area as well as a bedroom and a 4 pc bathroom. Up on the 2nd level you will find two really nice sized bedrooms both with new windows. Basement is home to a family room area, bedroom as well as laundry/utility room. Large fenced yard as well as a deck built off the back door are a few more really nice features to be enjoyed. (id:51699)
4018 Brighton Circle
Saskatoon, Saskatchewan
Get ready to fall in love with this gorgeous family home in Brighton, Saskatoon’s fastest-growing hotspot! This community is awesome for everyone—families, singles, couples—offering tons of amenities and a great vibe. Home Highlights: This place is all about modern living. The main floor features a fantastic open-concept layout that’s bright and perfect for hanging out. The kitchen features a big island, beautiful quartz countertops, and a walk-in pantry—perfect for the home chef! Forget clutter, because the back entrance has a handy mudroom with lockers and a bench. Upstairs is pure convenience. You get two spacious bedrooms, and here’s the best part: each one has its own four-piece private ensuite bathroom! Plus, the laundry room is right up there, too. Downstairs, the finished basement adds a huge family room and a three-piece bathroom, giving you tons of extra space. Out back, enjoy your deck and the excellent parking setup: a double detached garage plus an extra dedicated parking spot! Brighton is the place to be—great for families, full of amenities, and totally vibrant. Ready to check out your new neighbourhood? Call your REALTOR®? to view today! (id:51699)
201 7th Street E
Choiceland, Saskatchewan
Welcome to this sprawling property, privately situated on a 0.64 acre lot on the edge of Choiceland. With 3 bedrooms and 3 bathrooms, close to the school, arena and sports ground, PLUS its own huge above ground swimming pool, this home is perfect for your growing family! Many upgrades have already been done and with your finishing touches, the potential here is incredible! Shingles and some windows done in 2024, deck 2019, pool 2018, water heater 2017, furnace 2015 and so much more! Call today to book your viewing on this gorgeous family home! (id:51699)
311 Habkirk Drive
Regina, Saskatchewan
All you have to do is unpack. This over 1,400 square foot bungalow is located on a quiet crescent within 5 minutes walking distance to Ethel Milliken elementary school. Many updates throughout the home. Fresh paint and new carpet in every room except one. Entering you will notice the open floor plan with the kitchen and family room to the back. 3 really good-sized bedrooms and a 4-piece bath with the primary having it's own 3-piece en-suite and walk-in closet. L-shaped living room and dining room at the front of the house facing west. At the back of the house is made for family time with the kitchen and family room joined overlooking the back yard. Fireplace is just for looks or would need updating. Kitchen counter is peninsula style with enough room for a breakfast nook and stools at the counter. Lots of cabinetry and a pantry for additional storage. All appliances will remain. Family room or extra large eating area? Create this space to suite your family’s needs. Door leads to fully fenced back yard with a deck and play area for kids and pets. Deck has gas hook up for your BBQ. Large shed to store your bikes and tools. (Small shed will not remain.) Lower level has lots of height and is renovated with new carpet and paint. A true family area. Fireplace will need inspected before use. Has not been used in a very long time. Around the corner is a room once used as a bedroom with a walk-in closet that would make a great office or craft room. Another 4-piece bathroom and a smaller room could be converted to storage or a small office. Utility room has washer and dryer that will remain. Solid dry foundation. Habkirk is within walking distance to high school, University of Regina and Sask Polytechnic. Exclusive Albert Park is close to all amenities and parks and within quick distance to the ring road and main artieries. This is a true family home. (id:51699)
165 Pasqua Street N
Regina, Saskatchewan
Solid 3 bdrm bung with completed basement. Numerous upgrades include PVC windows, exterior siding and brick, shingles, flooring up and down, bathroom renovation, suite in basement plus many more. Large lot with lots of room for garage. (id:51699)
2221 Athol Street
Regina, Saskatchewan
Welcome to 2221 Athol Street. This beautifully maintained character home showcases charm & quality & provides so much value for a home buyer! Set on a 3,124 sq ft fenced lot in the highly desirable Cathedral neighbourhood, this 1 1/2 story property built in 1929 offers a perfect blend of practicality, & a great layout paired with original details & many updates. Wonderful curb appeal draws you into a warm & inviting open-concept living & dining area accented by hardwood floors, a neutral color scheme, newer doors, updated windows, renovated full bath, & more! The main floor living/dining rooms are enhanced with rich crown moulding, built-in cabinets, & french doors from the dining area are lovely. The galley-style designed kitchen maximizes space, functionality & the window brightens the space with a warm ambience of light. Upstairs, a primary bedroom is a generous size & easily accommodates a king-size bed. A 2nd bedroom is currently used as a den & does have a closet. The full bath has been renovated to be modern & bright. Heading downstairs, a side entry door is convenient & leads to the developed basement. Here, the living area extends with a large rec room, a laundry/utility area with a half bath, & a cozy den/nook area ideal for a home office or creative space. It is currently set up with a bed for guests. The fenced yard is spacious, & an oversized deck is perfect for entertaining. A single detached garage (19'6 x 13'11) is well appreciated on cold days of winter & a parking pad for 1 additional vehicle is a nice bonus, too. Notable upgrades include newer shingles, windows & doors, 100 amp electrical, & updated bathroom. A standout opportunity in Cathedral - this home truly must be experienced to appreciate its character & condition. Location is stellar - ideally positioned within walking distance to schools, shopping, downtown, & convenient transit options. Possession after Jan 8/26 is required. All appliances are included. Move in ready condition! As per the Seller’s direction, all offers will be presented on 12/19/2025 9:00AM. (id:51699)
315 I Avenue S
Saskatoon, Saskatchewan
Welcome to 315 Avenue I South, a charming 700 sqft raised bungalow situated in the heart of the vibrant Riversdale neighbourhood. This property presents a unique opportunity for investors or first-time homebuyers looking for a revenue-generating investment. Riversdale is one of Saskatoon's founding settlements, boasting a rich historical backdrop and a welcoming community that celebrates diversity and culture. Living here means having access to an array of local businesses, boutiques, and delightful eateries—all just a short stroll away. Positioned conveniently near the river, farmers' market, and city parks, this home not only provides a central location but also easy access to public transit. For added convenience, the property includes electrified off-street parking in the back, as well as garage parking—ideal for the Saskatchewan winters. The main floor features a cozy living room, a kitchen, a four-piece bathroom, and two comfortable bedrooms. Meanwhile, the basement suite (non-conforming) showcases a living room, a kitchen/dining area, a four-piece bathroom, and a bedroom. The shared laundry room, complete with a laundry sink and ample storage enhances functionality for both levels. Additional highlights include a built-in collapsible desk in the upstairs bedroom, a small garden for those with a green thumb, and a shed - all contributing to the home's practicality and charm. Improvements include new garage shingles, water heater in 2024, a high efficiency furnace and some newer windows. Don’t miss your chance to own or invest in this remarkable property in Riversdale, where history meets modern living in a warm, diverse community. Schedule your viewing today and explore the potential that 315 Avenue I South has to offer! (id:51699)
632 Ells Crescent
Saskatoon, Saskatchewan
Great opportunity in Kensington for this 1245 sq ft Bilevel with two bedroom Legal Suite. This great floor plan offers open living room and kitchen area with large island, corner pantry and good size eating area. The primary bedroom has double walk thru closet to four piece ensuite, The second and third bedrooms are cute and cosy and convenient to main four piece bathroom. The rear entry is ideally set up for mudroom/ luandry and has tile floors., The lower level has additional living space with a bonus room/bedroom plus at third three piece bathroom and storage/furnace room. The Legal two bedroom suite has a great floor plan.....open and bright and offers full laundry room and private entry. Outside you will find a beautifully landscaped yard with raised planters with raspberries and irrigation system on timers, storage shed with power, kids play area and sandbox plus underground sprinklers on timers, apple treee 20x22 concrete pad for garage with underground electrical services ran to future garage and fully fenced yard. Contact your Realtor to see this fine home! As per the Seller’s direction, all offers will be presented on 12/14/2025 6:00PM. (id:51699)
732 Empress Street
Regina, Saskatchewan
Welcome to 732 Empress Street, a beautifully reimagined home brought to life by Bouss Construction. Every detail in this transformation was intentionally crafted by professionals to create a warm and functional space you’ll be proud to call home. Located directly across from Transcona Park this home is perfect for families. Step inside to a redesigned bright and welcoming open-concept layout. The living room draws you in with a large front window, modern pot lighting and a custom feature wall complete with electric fireplace and TV insert. There’s plenty of space for a dining table, making family dinners and gatherings effortless. The kitchen is a true showpiece, fully rebuilt with both form and function in mind. Enjoy quartz countertops, stainless steel appliances, sleek white cabinetry with black hardware and a centre island with an eat-up bar — perfect for casual meals or morning coffee. Down the hall, you’ll find three comfortable bedrooms and a fully redeveloped 4-piece bathroom featuring a beautifully finished tiled tub surround and modern fixtures. The basement extends your living space even further, offering a spacious rec room, two additional rooms (windows do not meet current egress standards), a well-appointed 3-piece bathroom, and a laundry/utility room with excellent storage options. For piece of mind - The basement foundation walls were inspected and structurally reinforced with a professional engineer’s sign off available. Outside, there is an oversized single detached garage with new overhead door, plus a large yard ideal for kids, pets, or backyard entertaining. Additional note worthy upgrades include a newer H/E furnace, new electrical panel, new sewer line from the stack to the front of the house with a backflow valve and brand-new kitchen appliances. Turnkey, stylish, and located across from the park — this home is a rare opportunity you don’t want to miss. As per the Seller’s direction, all offers will be presented on 12/15/2025 12:00PM. (id:51699)
1621 Blackwood Drive
Prince Albert, Saskatchewan
The perfect gift for your family! This 4 level split with a park like backyard, and modern updates is ready for you! On the main level you will find the updated kitchen, with endless amounts of storage, and an outside venting range fan/microwave. The main level also hosts a generous living room perfect for getting together to watch your favorite shows. Heading to the upper level, you will find three bedrooms, one being the master with two large closets. As well, this level has an updated bathroom with a spacious walk in shower. Heading down to the first lower level you will find a huge 4th bedroom, an updated 4 piece bathroom, as well as a rec room that could quickly be converted into a 5th bedroom if desired. The basement level has another large rec room, perfect for the kids to play in. This room also has two large hidden storage bins that slide under the level above to hide all the toys or whatever else you may want to store. This level is completed with a large laundry and utility room. Outside there is a paving stone driveway with plenty of off street parking space, a deck built with composite lumber and metal railing, and the fully fenced back yard with beautiful lawn and plenty of space for outdoor fun and entertaining. If you are looking for a move in ready home with plenty of room for everyone don't wait, call your agent today to see this one! (id:51699)
712 7th Street E
Saskatoon, Saskatchewan
Welcome to this beautifully crafted infill in the heart of Haultain—offering a rare layout with two primary bedrooms, each featuring its own private ensuite and oversized walk-in closet. Thoughtfully designed for modern living, this home blends luxury, functionality, and flexibility in one of Saskatoon’s most desired central neighbourhoods. The main floor showcases a chef-inspired kitchen with high-end finishes, sleek cabinetry, a large island, and premium appliances—perfect for cooking, hosting, and everyday convenience. The open living and dining areas are bright and inviting, creating an ideal space for relaxing or entertaining. Downstairs, the fully finished basement provides even more versatility with a spacious family room and an additional bedroom complete with its own ensuite. The lower level is also roughed in for a legal suite, offering excellent potential for rental income, multi-generational living, or future investment opportunities. Located in Haultain, you’ll enjoy easy access to Broadway, 8th Street amenities, schools, parks, and transit—while still being tucked into a quiet, mature community. This exceptional property combines style, comfort, and long-term flexibility. A perfect fit for those seeking something truly unique. (id:51699)
936 Vaughan Street
Moose Jaw, Saskatchewan
Excellent first time buyer home located in a family friendly neighbourhood! The spacious front foyer invites you into the warm sunken living room with vaulted ceiling. Hardwood flooring flows through the living room and into the large eat-in kitchen, highlighted with upscale appliances. APV: Fridge (2023), stove (2024). There are 2 bedrooms on the main floor. A Master that easily accommodates a king bed and a second bedroom with an updated 3 piece bath, great for teens or elderly care. An updated 4 piece bath round out the main floor. Two additional charming bedrooms complete the second floor. Bedroom windows may not meet current egress standards. Buyers and their agents to verify. There's laundry and room for storage in the basement. The front yard is conveniently zeroscaped and has a driveway. Enjoy the fully fenced back yard featuring a deck with a gazebo, a shed and an insulated, heated, 28x24, double garage (garage furnace is only a couple years old and shingles installed 2025). Central air was installed in 2022. This welcoming home is move in ready! (id:51699)
227 Sylvian Way
Saskatoon, Saskatchewan
Welcome to this maintained 4-level split located in Saskatoon desirable Wildwood area. Offering 5 bedrooms and 2.5 bathrooms including ensuites in both the primary bedroom and third-level bedroom. This spacious home provides exceptional comfort and flexibility for families of all sizes. Step inside to a bright, inviting main floor featuring newer windows, spacious kitchen & dining room and laundry room off the kitchen. The third level offers a warm, cozy retreat with a wood burning fireplace, perfect for relaxing evening. Head on down to the fourth level where you will find another bedroom, utility room and recreation room. Outside, you will find a fully fenced yard completed with underground sprinklers and patio. The attached double heated garage adds valuable comfort during Saskatchewan winters, with plenty of room for parking and storage. This property is located in a quiet, established community close to elementary schools, parks, shopping and transit. As per the Seller’s direction, all offers will be presented on 12/17/2025 10:00AM. (id:51699)
1 Quarter Near Birsay (Robinson)
Coteau Rm No. 255, Saskatchewan
Great opportunity to acquire one quarter section of mixed use crop & hay production land with good access located near Birsay, SK and Lucky Lake, SK. The land is rated “M” for productivity by SCIC. SAMA field sheets identify 138 cultivated acres, of which 65 acres are classified as cultivated grass (Buyers are encouraged to conduct their own due diligence regarding the number of acres suitable for crop production). This parcel would be a valuable addition to an existing land base in the Birsay area and presents an excellent investment opportunity for those looking to tap into Saskatchewan’s vibrant agriculture sector. The previous tenant has a right of refusal. The land is available to farm starting in 2026. (id:51699)
514 3rd Avenue E
Assiniboia, Saskatchewan
Looking for a Solid Home with a Garage? The property is ideal for someone who wants to design their own kitchen and bathrooms.. Make it your own! This home has great Bones so you may finish each room with confidence. The cement walls look solid and the cement floor has no bumps or humps or crunches under your feet. The furnace and hot water heater have been purchased recently. Some windows and shingles.. All flooring has been removed to make it easy for you to get started with ease. This Nicholson built house is waiting for you to make it a Home. (id:51699)
217 Garry Street
Rocanville, Saskatchewan
Welcome to this beautifully maintained home that’s ready for you to move right in! The main level features an inviting open-concept layout with a U-shaped kitchen showcasing bright white cabinetry, stainless steel appliances, and stylish new backsplash. You’ll also find two comfortable bedrooms (one is currently set up as an amazing walk-in closet) and a spacious 4-piece bathroom complete with a new tub and tiled flooring. The full, finished basement expands your living space with a third bedroom, a large family room, and a laundry/utility area. Outside, you’ll appreciate the heated detached garage, large fenced yard, and convenient location; close to the school and local recreational facilities. Updates: windows, metal roof, vinyl siding, shingles on garage (2024), and flooring in basement/stairs. Don’t miss this excellent opportunity—makes for a perfect starter home or investment property! Call to view! (id:51699)
622 31st Street W
Saskatoon, Saskatchewan
Location! Location! Location! Welcome to this beautifully refinished over 1,300 sq.ft. two-storey home, perfectly positioned steps from parks, tennis courts, basketball courts, and endless outdoor amenities. Backing directly onto greenspace, a dog park, and community swimming area with waterslide, this property delivers the lifestyle you’ve been waiting for. Inside, you’ll find a unique, light-filled floor plan offering 3 bedrooms and 2 bathrooms, thoughtfully updated throughout. The freshly refinished interior blends charm with modern comfort, featuring brand-new appliances, quartz countertops in the kitchen, and a stylish coffee bar in the living room — perfect for morning routines or entertaining guests. Curb appeal shines with an upgraded exterior, while the expansive backyard is designed for year-round enjoyment. It includes a concrete patio, large shed, firepit area, concrete walkway from the house to the garage, and is fully fenced for privacy and pets. A rare highlight is the oversized, double, heated detached garage, offering exceptional storage, workspace, or winter parking convenience. This home is now vacant and move-in ready — simply unpack and start living. Don’t miss this incredible opportunity to own in a prime location with unbeatable amenities right outside your door! (id:51699)
5 Cardinal Bay
Yorkton, Saskatchewan
Pristine, an excellent location in the city. 5 Cardinal Bay is ready for your family to enjoy. This Bi-Level home is turnkey, bring your belongings and move right in. As you enter the home the large living room area greets you with the hard wood flooring. Dining room off the living room area with your kitchen facing toward your back yard that is fully fenced. Deck area to enjoy the BBQ season off your kitchen area also. Down the hallway 2 oversized bedrooms along with your 5 piece double sink main bathroom. Downstairs your renovated basement has a nice setup with your rec room area along with 2 additional bedrooms and your 3-piece bath. Laundry shares space with your utility room. Outside you will also find your double car garage which also contains green house space and a workshop at the back of the garage. All your major expenses have been complete in this home recently which the list includes, windows, shingles, high efficient furnace, AC central Air unit, On Demand Water Heater, Flooring, Appliances, Fence, and additional cosmetic touchups such as paint and lighting. Situated on a quiet Bay across from Suncrest College at the east end of the city. Dual elementary school is up the road for the kids. Here is your chance to obtain a beautiful family home. Make it yours today! As per the Seller’s direction, all offers will be presented on 12/16/2025 12:01AM. (id:51699)
6 Stockdale Crescent
Maple Creek, Saskatchewan
Nestled on a spacious pie-shaped lot, this impressive family home offers both comfort and convenience in one of Maple Creek’s most desirable locations. Boasting six bedrooms in total—three upstairs and three downstairs—there’s ample space for family, guests, or a home office setup. The west-facing covered deck is perfect for enjoying warm prairie sunsets or entertaining friends year-round. Recent updates provide peace of mind and a fresh, modern feel, including shingles replaced just five years ago, a furnace and hot water tank that are approximately three years old, as well as a fresh coat of paint throughout and new flooring. You’ll appreciate the newer windows and updated lighting, brightening up every corner of the home. Fence the backyard for added privacy and security and park the RV in the extra space beside the garage to complete the package. Located central to both schools and all of Maple Creek’s amenities, this property offers the ideal blend of privacy, space, and accessibility for your family’s next chapter. Call to book a tour. (id:51699)
105 Piller Road
Melville, Saskatchewan
Build your dream home on this 3.35-acre lot, ideally situated within the Melville city limits. Offering a peaceful, country-style atmosphere, this property provides the tranquility of rural living while keeping you close to all the conveniences and amenities the city has to offer. Located along a quiet road just off Agripark Road, this lot ensures added privacy and serenity. Please note that services—including gas, power, septic, and well—are not currently installed. This is an excellent opportunity to create the home and lifestyle you’ve envisioned. (id:51699)
251 Agripark Road
Melville, Saskatchewan
Build your dream home on this 2.26 acre lot, ideally situated within the Melville city limits. Offering a peaceful, country-style atmosphere, this property provides the tranquility of rural living while keeping you close to all the conveniences and amenities the city has to offer. Please note that services—including gas, power, septic, and well—are not currently installed. This is an excellent opportunity to create the home and lifestyle you’ve envisioned. (id:51699)
5.22 Acre Lot
Hudson Bay Rm No. 394, Saskatchewan
5.22 acre titled lot with some trees is sandy soil with good water in the area. No building timeline, perfect for the cabin in the woods! This property is just minutes to the town of Hudson Bay with all the amenities. Ski trails pass by, award winning snowmobile trails in the vicinity and a short walk to the Red Deer River! Call to check it out! (id:51699)
14 330 Haight Crescent
Saskatoon, Saskatchewan
Welcome to #14 – 330 Haight Crescent in Wildwood, a 3-bedroom, 2-bath townhouse offering exceptional value in one of Saskatoon’s most convenient and family-friendly neighbourhoods. This home features 1,017 sq. ft. of living space plus a fully developed basement, providing comfort, functionality, and room to grow. The main floor includes a fully functional kitchen, a bright dining area, a large living room with French doors leading to the private yard. There is also an 2-piece bath on the main. Upstairs, you’ll find three generous bedrooms with carpet and a full bathroom. The basement offers a cozy family room with an extra area that can be used as a games room, as well as a laundry/utility room with ample storage. Outside, enjoy your private deck and green space, along with an electrified parking stall for added convenience. Situated in a quiet, well-managed complex on a peaceful crescent, this townhouse provides low-maintenance living close to parks, schools, shopping, and all amenities. Whether you’re a first-time buyer, downsizing, or looking for an excellent investment, this home truly has it all. Don’t miss your chance—book your private viewing today or contact your REALTOR® for more details. (id:51699)
223 Underhill Way
Saskatoon, Saskatchewan
Located in popular Brighton, this fully developed 2 storey offers over 1,600 sqft and all of the perks of a newer, move-in ready home! The main floor is bright and open with a great room concept, hardwood flooring and dining area with deck and yard access. The kitchen features white cabinets, quartz countertops, corner pantry and peninsula seating. A convenient 2pc bath and the double heated garage complete the main floor. Upstairs you'll find a large bonus room with vaulted ceilings, laundry, 3 bedrooms and 2 baths, including the spacious primary bedroom with a walk-in closet and 4pc ensuite. The basement includes a family room, 4th bedroom and 4pc bath, making it a great spot for overnight guests or older kids. Other notable features of this home include central AC, NG BBQ hook up and underground sprinklers. Fully fenced and landscaped yard. This great family home is close to parks and all of Brighton's amenities and is sure to check off all your must-haves! Call your Realtor for your personal showing! (id:51699)
2 Industrial Drive
Edenwold Rm No.158, Saskatchewan
Vacant commercial lot approx. 3.71 acres located at the corner of Industrial Dr. and Grid 624 in Emerald Park. About 300' x 475'. E. & O.E. (id:51699)
2151 Broad Street
Regina, Saskatchewan
Incredible LAND purchase opportunity. Zoned MH(Mixed High-Rise) offers a versatile range of commercial as well as Multi Residential uses. Enjoy 75 feet(appx.) of prominent street frontage for excellent visibility and high foot traffic. Situated just minutes and walking distance to Downtown as well as General Hospital giving you great exposure. Whether you're looking to set up a retail store, office space, or other commercial ventures, this land is a blank canvas awaiting your vision. Purchasers are encouraged to perform its own due diligence with respect to zoning, property taxes, servicing, construction and fitness of property. (id:51699)
15 274 Pinehouse Drive
Saskatoon, Saskatchewan
Welcome to #15-274 Pinehouse Drive in Lawson Heights, Saskatoon. This charming and beautifully updated 1-bedroom condo in Lawson Heights, perfectly positioned just steps from the river and the Meewasin trails has it all. Whether you're a first-time buyer, downsizing, or looking for a lifestyle upgrade, this bright and inviting home checks all the boxes. Inside, you’ll find a spacious living room featuring a cozy electric fireplace—the perfect spot to unwind after a walk along the river. A new bedroom window and sliding patio door fill the space with natural light. The patio doors lead out to an East-facing covered balcony, ideal for morning coffee or quiet evenings outdoors. The sleek galley kitchen offers extended cabinetry, ample counter space, a brand new fridge and stove, and a handy hood fan. The home continues to provide with an updated four-piece bathroom, a new washer and dryer, and a linen closet for extra storage. Stay comfortable year-round with a newer wall air conditioning unit. This pet-friendly building (with restrictions) includes one electrified parking stall, and you’ll love being close to grocery stores, shops, and everyday amenities. If you’ve been waiting for the perfect blend of comfort, convenience, and location—this is it. (id:51699)
3020 14th Street E
Saskatoon, Saskatchewan
Welcome to this well-Kept 1,196 Sq.ft Bungalow situated on a generous 6,050 sqft lot in a prime east -side location. Offering 4 Bedrooms and 3 bedrooms this home delivers the space, comfort and Convenience Your family is looking for. Warm and bright, excellent condition, beautiful bungalow close to University and overlooking the University Saskatchewan Land. Many updates and upgrades such as newer flooring, glass railing, vinyl windows throughout main floor, newer stove, water heater and furnace, light switches and paint. Living room has vaulted ceiling with large windows giving a perfect Countryside feel. The Basement Comes with Large Family room, Bedroom and Full Bath with Kitchen and the Huge Backyard as a Gardening Paradise, Backyard also includes Play areas and Outdoor Gatherings. Located Close to all the amenities with Close Access to Circle drive. Call Your favorite Realtor TODAY for Viewing. (id:51699)
0 42nd Street E
Prince Albert, Saskatchewan
Opportunity awaits with this 1.49 acre heavy industrial parcel located in the South Industrial area of PA. The property is comprised of 18 separate titles, offering flexibility for development, expansion, or future disposition. Ideally situated just blocks from Lake Country Co-Op Leisure Center, auto dealerships, and convenient highway access, this location provides excellent connectivity for a wide range of industrial and commercial uses. The land features flat, level topography, minimizing site preparation costs and making it ready for immediate business use. Zoned Heavy Industrial, this property is well suited for manufacturing, warehousing, logistics, equipment storage, or other industrial operations. Here is your opportunity to acquire a well-located industrial land in a commercial corridor. Contact your favourite agent to schedule a site visit today! (id:51699)
315 Arthur Street
Cut Knife, Saskatchewan
Discover the potential of these two spacious lots located on the peaceful east side of Cut Knife. Whether you're ready to build your dream home or looking for investment opportunities, these lots offer endless possibilities. Seller states that there is power, water and sewer to this lot. Enjoy the charm of small-town living with the convenience of being just 35 minutes from the Battlefords. Don’t miss this chance to own property in a quiet, friendly community with a great central location! (id:51699)
623 Evergreen Boulevard
Saskatoon, Saskatchewan
Welcome to Evergreen its First Time Home Buyer's Dream. Welcome to 623 Evergreen Boulevard - Located steps away from Evergreen School, Park & 2 Minute Drive to Amenities. This Unit was the original show home for all the compass point units in this development. Large windows, High-end finishes through out, Blind package & upgraded backsplash installed, Quartz counters throughout, massive walk-in pantry with lots of shelves, Central Air Conditioning, Laundry conveniently located on the second floor are a few Stunning Features this Unit proudly Boasts of. Basement comes with 3 windows and is open for future development. Garden door off the back of the home where there is a 10 x 11 covered deck, natural gas bbq hook up, fenced yard and single detached garage with one parking spot beside the garage. An elegant Gated Community with security gate fob awaits it's New Owners. Call your favourite Realtor today to book a viewing. (id:51699)
1013 Grayson Crescent
Moose Jaw, Saskatchewan
Welcome to this charming bungalow located at 1013 Grayson Crescent, in the Palliser area, on a beautiful tree-lined street with branches arching over the roadway. The main floor offers three comfortable bedrooms, an up-to-date four-piece bathroom and throughout the living room, hallways, and bedrooms, you'll find original hardwood flooring in excellent condition. Two of the upper bedrooms include built-in fold-up desks, ideal for kids’ study or creative spaces. The kitchen features oak-style cabinetry with plenty of storage and counter space, and comes equipped with a fridge, stove, built-in dishwasher and microwave hood fan. The lower level boasts a spacious family room that’s perfect for entertaining friends and family, and provides an additional bedroom complete with a built-in Murphy bed. Additional updates such as new PVC windows throughout add comfort and efficiency. Attached Carport help keep the elements off the car. The backyard has PVC fencing and offers a relaxing patio area along with a storage shed for added convenience. A perfect blend of charm, comfort, and convenience—ready for you to call home. (id:51699)
559 Bolstad Turn
Saskatoon, Saskatchewan
Welcome to 559 Bolstad Turn in Aspen Ridge. This is a fully upgraded, thoughtfully designed two-storey backing green space, with the kind of features you don’t often see packaged together in one home. Right away, you’ll notice the triple attached garage—fully finished, heated, insulated, painted, custom storage, and an epoxy floor. The surround sound system extends through all three levels of the home and even into the garage. Inside, the main floor is open and bright, with a great room overlooking the park and a dining space that walks out to a fully landscaped backyard complete with a firepit area and multiple gas lines for outdoor cooking. The chef’s kitchen is a standout—quartz counters, a large island, custom range hood, upgraded appliances, and a walk-through pantry that connects directly to the mudroom. Upstairs is designed for everyday comfort. The primary bedroom features a coffered ceiling, custom built-in electric fireplace, a spacious 5-piece ensuite, and a walk-in closet. You’ll also find two more bedrooms, a 4-piece bath, a bonus room with coffered ceilings, and a convenient laundry room with a sink. The fully developed basement is ready for movie nights and hosting. It includes a large family room with a projector and screen, plus a stylish wet bar with a sink and dishwasher. 559 Bolstad Turn is a rare combination of location, layout, and upgrades—move-in ready and built to enjoy for years to come. (id:51699)
1929 Toronto Street
Regina, Saskatchewan
Welcome home to 1929 Toronto Street, a well kept and inviting home in a convenient neighbourhood just minutes from downtown amenities! Close to schools, parks, transit, and everyday amenities including our revamped Maple Leaf Park, this is a fantastic option for first time buyers, downsizers, or investors. The charming front porch sets the tone the moment you arrive! Inside, the high ceilings and original windows & hardwood flooring work together to accentuate the vintage charm throughout. The living room offers comfortable space for relaxing or hosting friends. You'll love gathering in the kitchen with its practical layout, ample outlets, views of your backyard & space to maneuver when cooking that tasty homemade meal! The bathroom has been beautifully updated with a deep tub, subway tile surround, flooring, hidden nook storage & everything having its place to meet your needs! Both bedrooms feature classic trim & a comfortable amount of space to unwind. Need more storage - the secondary bedroom closet has a hidden passageway to Narnia (just kidding) - it opens up to a functional loft space that's perfect for storing extra items! Downstairs has been finished with a rec room area with a practical desk area, built in cabinet space & lounging area. If desired, you could take this basement up a notch into a fully finished basement space. Outside, the private, fully fenced backyard offers great space for gardening & enjoying the Prairie summers (the garden is drool worthy, check out those summer photos)! Currently the garage is being used as a studio space (finished, drywalled, heated - 11.4x20.9 interior measurements). Perks: Foundation work completed by professional companies, Backflow prevention, 100AMP Panel, HE Furnace, Central Air, Appliances as seen in the photos are included & More! If you are looking for a home that has those feel-good vibes, this is it! This could be your home sweet home! (id:51699)
103 205 Kingsmere Boulevard
Saskatoon, Saskatchewan
Excellent opportunity for first-time home buyers or investors! This well-maintained 2-bedroom, 2-bathroom condo is located in the desirable neighborhood of Lakeview and offers exceptional value and convenience. The unit features a spacious kitchen with ample cabinetry and all kitchen appliances. The bright and open living area provides plenty of room to relax or entertain. Both bedrooms are generously sized, with the primary bedroom offering a rare 2-piece ensuite for added privacy and comfort. An additional 4-piece main bathroom and in-suite laundry add to the home’s practicality. This unique main-floor unit includes a private balcony with storage, perfect for enjoying your morning coffee or unwinding with friends and family. The location is unbeatable—bus stop right outside the complex and just minutes away from the mall, schools, parks, civic centre, and all essential amenities. Don’t miss out on this fantastic opportunity—contact your REALTOR® today to schedule a viewing! (id:51699)
132 Fuller Crescent
Carievale, Saskatchewan
Looking for affordable living in a quiet community? Look no further. This spacious modular home provides all the space for a growing family in the town of Carievale which offers a k-8 school within walking distance. The modern kitchen with an open concept is apparent immediately upon entry. Vaulted ceilings throughout and bay windows in the dining room add to the effects of this spacious area which includes the living room.. The large master bedroom has a four piece ensuite and generous walk in closet. At the other end of the home, is another large room that can be used as a family room or playroom. Add two more bedrooms and four piece bathroom and you have another entire space for the rest of your family. Large shed in back with lawn mower, leaf blower, pressure washer, and gardening tools all included. Call for your private viewing! (id:51699)
206 663 Beckett Crescent
Saskatoon, Saskatchewan
Fully Finished Townhouse with Great Potential on Beckett Crescent! Welcome to this well-maintained 2-bedroom plus den, 3-bath townhouse—an excellent opportunity for first-time buyers, downsizers, or investors. The main floor offers a bright living area, a functional kitchen, and a dining space with direct access to the yard. Upstairs, you’ll find two comfortable bedrooms and a full 4-piece bathroom. The fully finished basement adds valuable living space with a cozy family room, a den perfect for an office or guest space, and an additional bathroom for convenience. One designa. ted parking stall is included for everyday ease. Located in a quiet, established neighborhood close to parks, schools, shopping, and transit, this townhouse blends comfort, convenience, and potential—making it a smart choice in today’s market. (id:51699)
152 Sixth Avenue N
Yorkton, Saskatchewan
Welcome to 152 6th Avenue North—a charming character home steps from downtown and full of thoughtful updates blended with original details you’ll love. From the moment you walk in, the home feels inviting, with updated linoleum guiding you from the front entry into a bright kitchen featuring refreshed laminate countertops. The connected dining and living rooms offer a cozy, everyday gathering space, accented by laminate flooring and original millwork that brings timeless warmth to the main floor. Upstairs, you’ll find two comfortable bedrooms, including a primary suite with its own spacious sitting room—an ideal spot for a reading nook, nursery space, home office, or simply a quiet retreat. Original doors and hardware add an extra layer of charm throughout the home. The bathroom has seen a simple renovation, keeping the space fresh and functional for modern living. The basement offers a high-efficiency furnace and a newly updated water heater (Nov 2024), giving the next owner peace of mind for years to come. Outside, enjoy vinyl siding, a detached single-car garage off the alley, and a partially fenced yard that could easily be fully enclosed with very little effort or cost. If you’ve been searching for an affordable home with character, updates, walkability, and room to make your own, this property is ready to welcome its next chapter. Schedule your viewing today! (id:51699)
226 Stillwater Drive
Saskatoon, Saskatchewan
Welcome to 226 Stillwater Drive. This fully developed family home in Lakeview offers strong value and a practical layout for everyday living. The main level features a bright living room with hardwood flooring and a large front window, along with a spacious eat in kitchen that provides plenty of room for cooking and gathering. The second level includes three comfortable bedrooms, including a primary bedroom with its own two piece ensuite. A full bathroom completes this floor. The third level offers a large family room that works well as a play area, TV room, or home office. There is also an additional bedroom and another full bathroom. The basement adds even more usable space with a recreation room, laundry area, and storage. Outside you will find a fenced yard with mature trees, a deck, and lawn space. The heated detached garage provides excellent winter convenience, and the property offers a total of three off street parking spots. This home is ready for immediate possession. Located close to schools, parks, shopping, and quick access routes, it provides a solid option for families, first time buyers, or investors looking for a clean and functional property in a popular neighbourhood. (id:51699)
78 Sunset Drive
Regina, Saskatchewan
Welcome to 78 Sunset Drive, a beautifully renovated home inside and out, offering modern finishings, a functional layout and a prime location in desirable Albert Park. Every detail has been thoughtfully updated, making this a true turnkey property ready for its next owners. The exterior impresses with new PVC windows, vinyl siding, updated exterior doors, soffits, and fascia—all contributing to long-term durability and excellent curb appeal. The backyard is fully fenced, newly re-graded and features a large deck perfect for outdoor dining and entertaining. Step inside and be greeted by a stunning vaulted ceiling and refinished hardwood floors that carry throughout the bright and welcoming living room. A cozy gas fireplace anchors the space, flanked by four large windows that pour in natural sunlight. The dining room includes a west-facing window and sits just steps from the brand-new kitchen. The updated L-shaped kitchen is a standout with white cabinetry, sleek stone countertops, a massive island, four new stainless steel appliances and a window overlooking the backyard and deck. It’s the perfect setting for cooking, gathering and hosting. Main floor includes three well-appointed bedrooms, with the primary offering its own 2-pc ensuite. The fully renovated 4-pc main bathroom features modern fixtures, a luxurious soaker tub, a stylish tile surround and a rainfall showerhead for a spa-like experience. The solid and spacious basement has been completely remodeled, offering a wide open rec room with a built-in bar area, cozy carpet flooring and plenty of room for family living or entertaining. You’ll also find two additional bedrooms and a large updated 3-pc bathroom. Laundry/mechanical area provides excellent storage and includes a new washer and dryer along with an updated high-efficiency furnace. If you’re searching for a move-in-ready home close to schools, parks and all Albert Park amenities, this one is not to be missed. Some Virtually Staged Photos are labeled. As per the Seller’s direction, all offers will be presented on 12/15/2025 12:00PM. (id:51699)
2010 Assiniboine Avenue E
Regina, Saskatchewan
Welcome to a home where every detail has been thoughtfully cared for, every upgrade chosen with intention, and located in Richmond Place. Nestled along a quiet arm of green space that gently unfolds into a walking path, this 3 bed, 4 bath, 2227 sq/ft, 2-storey home offers plenty of space for your family. Step inside and feel instantly at ease. Sunlight filters throughout the main floor with multiple bay windows at the front and back of the home and updated laminate flooring. The kitchen is beautifully updated with sleek quartz countertops and a gas stove for the passionate cook. Upstairs is where this home truly shines. The 22' x 17' loft, complete with 9’ ceilings, a gas fireplace serves as the heartbeat of the home. Whether it's movie nights, quiet reading hours, or a cozy family retreat, this is the space you’ll use more than any other. All of the bedrooms include a built-in writing desk with dedicated lighting perfect for kids homework or creative projects along with large bay windows. The expansive primary bedroom features a built-in make up spot, a walk-in closet and a refreshed ensuite featuring a resurfaced jet tub and spacious shower. Recent renovations include some of the popcorn ceiling on the 2nd floor was removed and the entire house was painted for a fresh look. Most of the light fixtures have been updated with dimmable switches. The basement continues the theme of warmth and comfort with a second gas fireplace in the recreation room, a den and 2-pc bath. Patio doors open directly from the kitchen to an updated cedar deck and spacious paving-stone patio—your go-to setting for lazy summer afternoons or family BBQs. The fully fenced yard provides a safe place for your dog to roam, while the green-space beyond adds a natural buffer that enhances both privacy and peace. The oversized double detached garage is 24’X24’ and is heated. Additional Upgrades: Flooring (2016), shingles by Wheatland roofing (2016), hi-efficient furnace (2016) As per the Seller’s direction, all offers will be presented on 12/14/2025 5:00PM. (id:51699)
Adamson Acreage
Shellbrook Rm No. 493, Saskatchewan
Nestled on a private 2.12-acre lot just 5 miles from town, this charming 1480 sq ft bungalow offers the perfect blend of modern comfort and serene country living. With 3 spacious bedrooms and 3 bathrooms, the home has been beautifully renovated, featuring laminate flooring throughout, updated doors and windows, and maintenance-free stucco siding. The main floor also includes a convenient laundry area, while the expansive, nearly finished basement with a concrete foundation boasts a large family room and a generous office—ideal for those working from home. Surrounded by lush trees, the property provides a peaceful, private setting, complete with a fire pit area for summer lounging, a garden space, and a cold storage room for vegetables and canning. Large triple-pane windows flood the home with natural light, and the low-maintenance yard offers plenty of room to enjoy the outdoors. With plenty of storage and a warm, inviting atmosphere, this home is a true retreat. (id:51699)
109 Park Street
Grand Coulee, Saskatchewan
1564 sq/ft modified bi-level with double attached garage in Grand Coulee features open floor plan with high vaulted ceilings, Hardwood floors, natural gas fireplace. Abundant cabinets in Maple kitchen with eat-up bar on center island, stainless appliances, walk in pantry, swing room that could be an office, dining room or den, pot lighting, bedroom and 4 piece bath finish the main level. Primary bedroom up with spacious ensuite, featuring corner jetted, tub and separate shower, walk in closet. Huge open family room in basement, with large windows, 9 foot ceilings, pot lighting, bedroom and den (that could be another bedroom,) 3 piece bath, laundry and storage. Yard is fully fenced with Vinyl, Deck is covered, hot tub and newer vinyl Shed included. High efficiency furnace, power vent water heater, Seller believes the entire home is spray foam insulated, including rigid foam beneath basement and garage floors. Garage is insulated and heated. E.& O.E. (id:51699)
124 8th Avenue W
Canora, Saskatchewan
This charming home located in Canora, SK offers 1,264 square feet of comfortable main floor living, featuring stunning hardwood floors in the living room and 3 spacious bedrooms. The large eat-in kitchen provides ample space for daily dining and entertaining. There is also spacious porch and 4pce bathroom. The full basement consists of a recreation area, extra bedroom and has roughed-in plumbing for a 2-piece bath, giving you room to grow. Outside you will find a large fenced in backyard which includes a dog run and a storage shed, perfect for outdoor enjoyment and easy organization. Major upgrades completed in 2017 include vinyl siding, soffit, fascia, instantaneous hot water heater, and new furnace, enhancing energy efficiency and peace of mind. All appliances are included, making this an easy move in ready opportunity. Give us a call for your personal tour! (id:51699)
314 Lonsdale Street
Maple Creek, Saskatchewan
This property features a charming lot with a lovely two-car garage, providing ample space for vehicles, storage, or your next workshop project. The garage is a definite highlight, offering convenience and versatility for homeowners and investors alike. The house has sat empty for an extended period, and signs of neglect are evident throughout the property. It needs significant repairs, including addressing known foundation issues. The property is being offered in its current condition, with all defects and deficiencies. Buyers are encouraged to conduct their own due diligence before submitting an offer. (id:51699)
316 Lonsdale Street
Maple Creek, Saskatchewan
Discover the potential in this well-located single-family home, offered at an attractive price point for today’s market. Nestled in a friendly community, this property is perfect for those eager to add their own style and value through updates and renovations. The spacious main floor features a bright living room and dining area. There are four well-proportioned bedrooms and a full bathroom just waiting for a modern makeover. Outside, you’ll find an unfenced backyard that is east facing and overlooking a field with no immediate community plan to add housing. This home is built on solid bones and presents endless possibilities to craft your dream space. With some TLC and creative vision, you can transform this property while building equity. Its affordable price leaves room in your budget for updates and personal touches, letting you move in and renovate at your own pace. The location is a highlight, being close to schools with quick access to local amenities in a family-friendly neighbourhood. Don’t miss out on this rare opportunity to enter the market or invest in a property with great upside potential. Book your private viewing today and imagine the possibilities that await at this hidden gem! (id:51699)
213 2125 Osler Street
Regina, Saskatchewan
GREAT CONDO LOCATED CLOSE TO DOWNTOWN AND THE GENERAL HOSPITAL. 2ND FLOOR, STREET FACING, 814 SQUARE FFEET, 2 BEDROOM, 1 BATH WITH MULTIPLE FEATURES INCLUDING 1 PARKING SPOT, LARGE BALCONY, IN-UNIT LAUNDRY, LARGE OPEN CONCEPT LIVING/DINING AREA. ALL APPLIANCES INCLUDED AND MUCH MORE. (id:51699)
Blk/par 1 Plan #102203019 Lakeview Lot 1
Fertile Belt Rm No. 183, Saskatchewan
Sink your roots near the captivating beauty of Round Lake, Saskatchewan! This large 1.74 acre lake-view parcel, nestled in the tranquility of the scenic Qu'Appelle Valley, beckons you to embrace an acreage lifestyle near the lake. Conveniently located on paved Lake Wood Rd, (formerly Widdup Rd.), this slice of paradise is the last one of four large side-by-side parcels, offering an idyllic canvas for your dream home. Parcels 2,3 and 4 have sold. Parcel 2's owner reports that their home now enjoys natural gas, power, an artesian well, septic tank, high-speed fiber-optic internet, and a 2-minute walk to the water's edge,(approximately 180 meters away). Nearby boat launches at Bird's Point and West End ensure convenient access for all your aquatic adventures. The large 1.74 acre lot provides ample space for all your toys. This lakeview community provides the perfect balance of nature and convenience. Grab this lot while it's still available! (id:51699)

