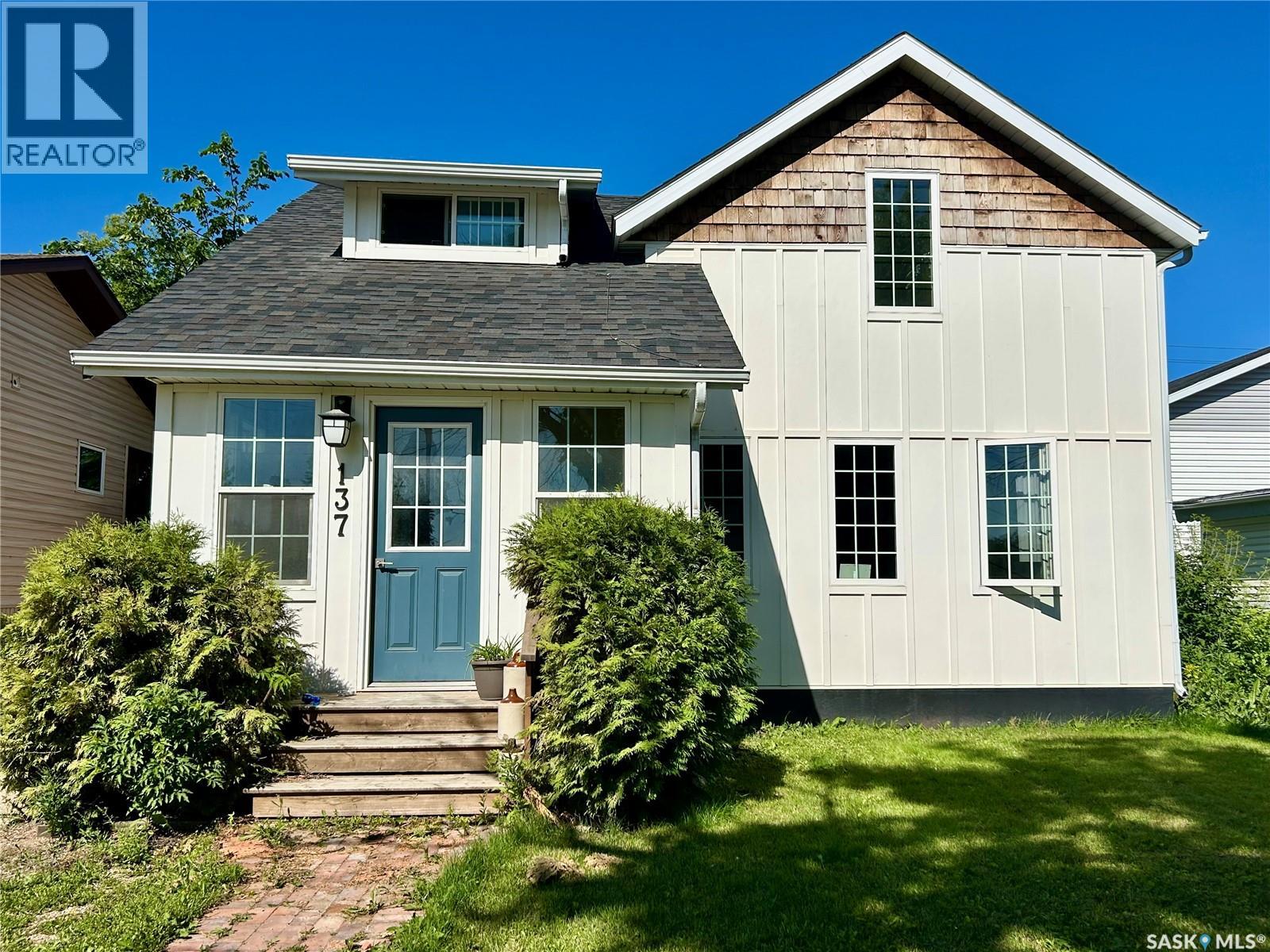137 1st Street W
Carrot River, Saskatchewan
Are you looking for something spacious and updated? Take a look at 137 1st Street W, Carrot River! This completely refinished character home has a lot of charm! This house features 4 bedrooms, 2 bathrooms, and a total of 1708 sqft. When you first come in, you will be welcomed into the large side entrance/mudroom or the dreamy front entry/sun porch. The living room is spacious and has multiple windows. The kitchen is impressive with its vaulted ceiling, ample cabinetry, soft-close doors/drawers, bamboo and laminate countertops. Off of the dining room, there are garden doors that lead onto the patio. There is a large room on the main level with two closets and access to the gorgeous main bathroom. If you prefer to make your primary bedroom upstairs, you can do that as well. There is a large room with a stunning en-suite with a five-foot glass shower. On this floor, there is two additional bedrooms. There are plenty of large, new windows to let the sunlight fill the house! This home features main floor laundry for an added bonus. There is a new High-efficiency furnace and a new power vent water heater. Everything inside and out has been redone! The exterior has added styrofoam insulation and is finished with board/batten Hardi-sidings day cedar shake gables which gives it great curb appeal. New sod has been added in the front as well as paver sidewalks and a back patio. This property has back alley access with lots of room to build a garage. This property is close to both schools and all other town amenities. Book a showing today! (id:51699)
315 Birch Street
Caronport, Saskatchewan
Are you looking for a large family home in the bustling town of Caronport? This large bi-level checks so many boxes boasting 4 beds / 2 baths and over 1,400 sq.ft of living space. Coming up to the home you will notice the mature yard providing lots of shade. Heading inside you are greeted by your first of 2 staircases in the home - this one showcases tall windows giving lots of natural light. The large living area will impress with the vaulted ceilings throughout the main floor - a unique feature compared to most of these houses. There is a dining room with a built in china cabinet off the living space. This U-shaped kitchen features an eat-up breakfast bar, custom toe kick drawers, large farmhouse sink and a stainless steel appliance package. Down the hall we find 2 large bedrooms - one with double closets and the other with a very cool kids playhouse in the attic. Heading down the back set of stairs we find access to a large workshop area that the buyers could convert back to a garage if they wanted. Downstairs we find a huge primary suite complete with dual sliding pocket doors, a massive walk-in closet with a sitting room space, primary bedroom and an ensuite. You will also find another large bedroom, a family room and a laundry/utility room in the basement. Outside you will love the massive corner lot - well treed, large shed, play structure and a garden area. So much space for future plans. Located just 15 minutes from Moose Jaw - Caronport has a K-12 school, gas station, post office and a coffee shop! Reach out today to book a showing! * Some photos have been virtually staged/edited. (id:51699)


