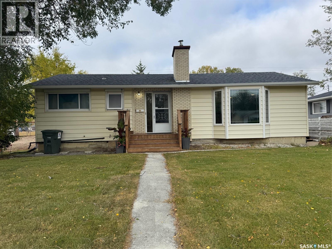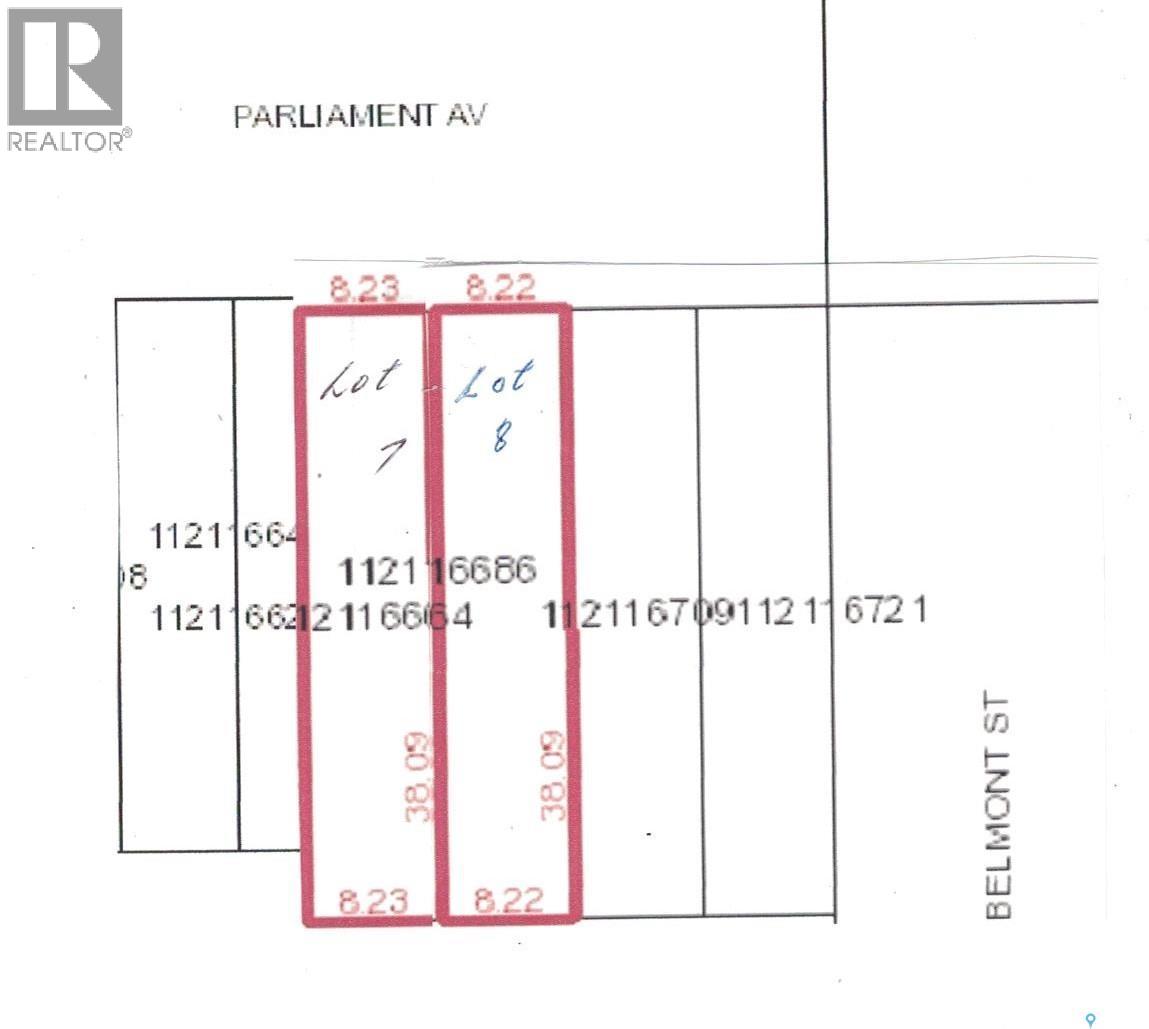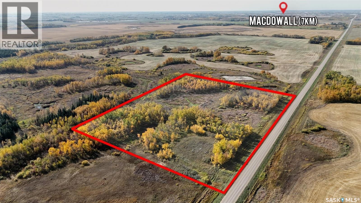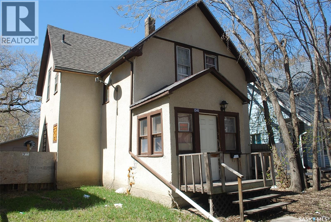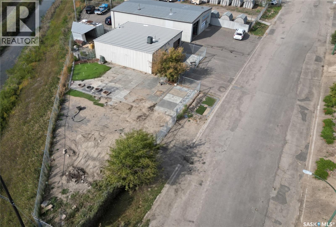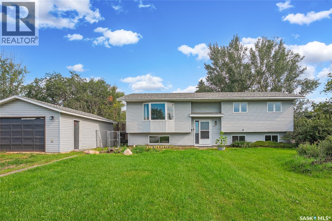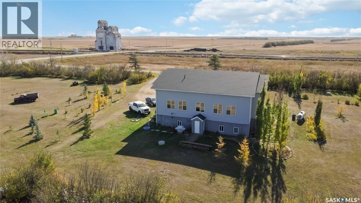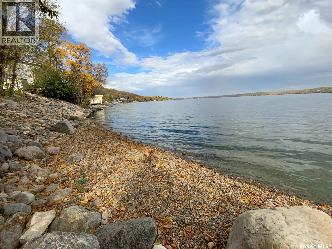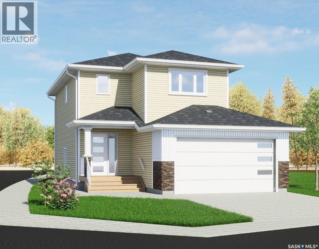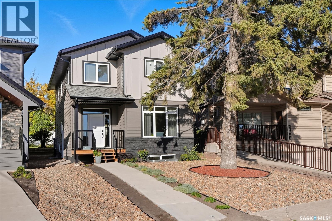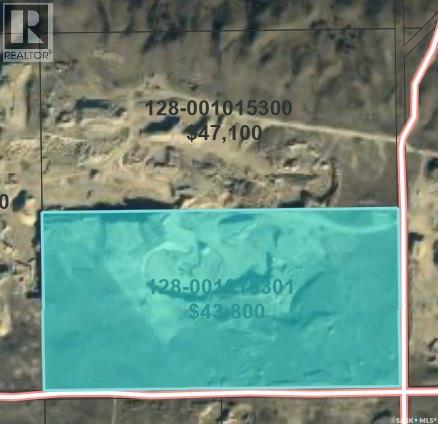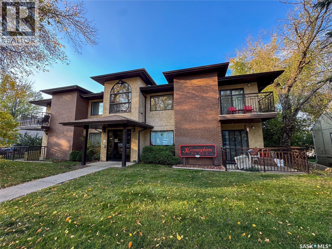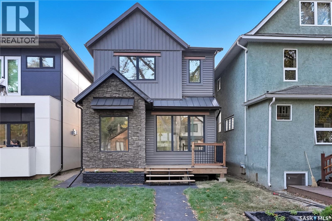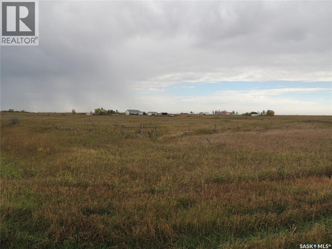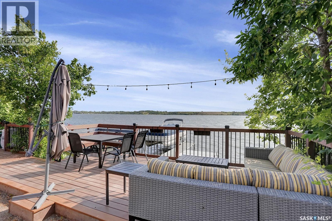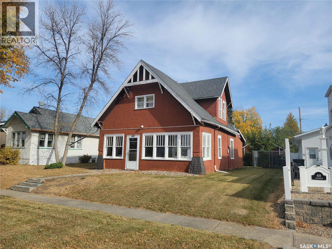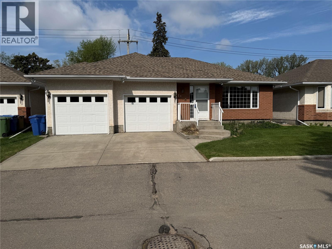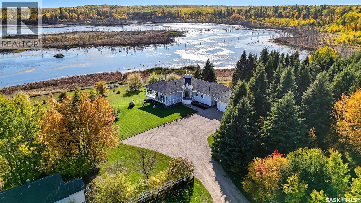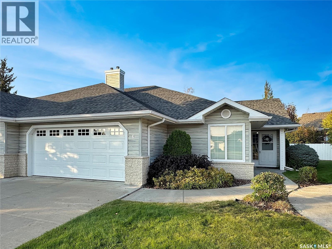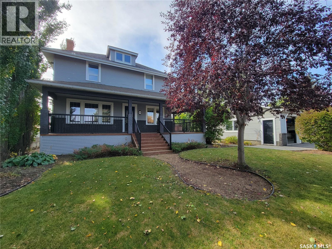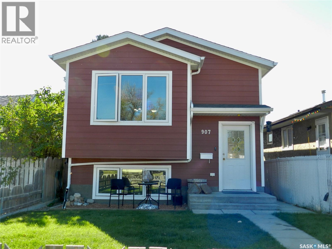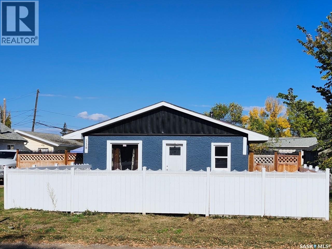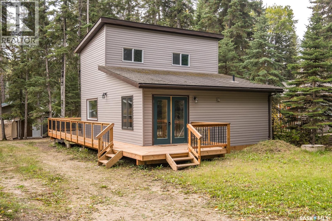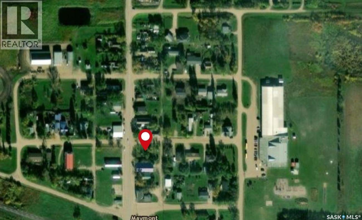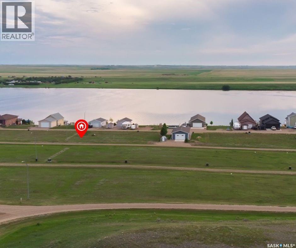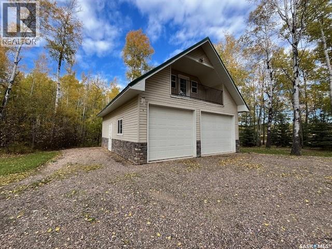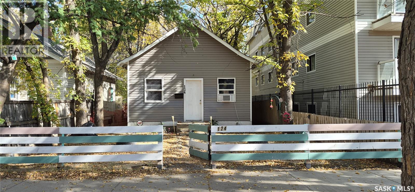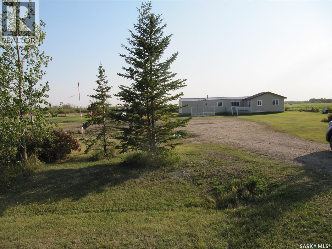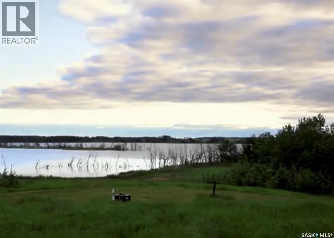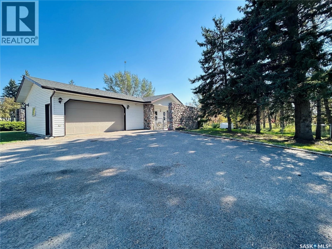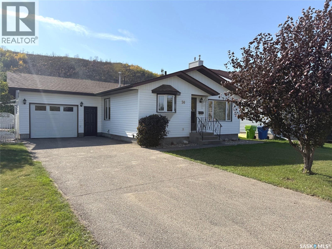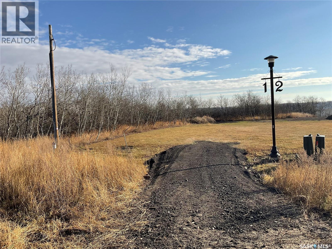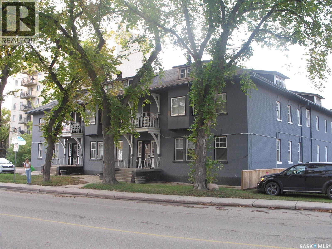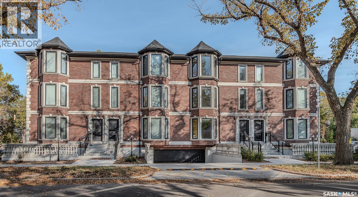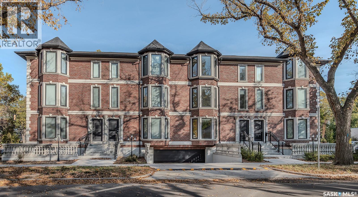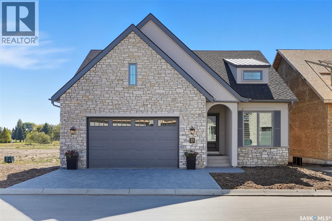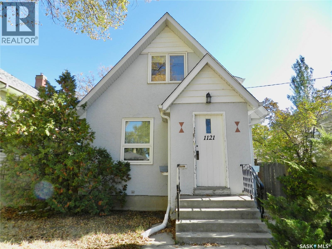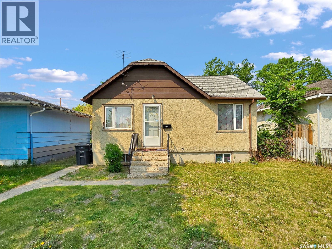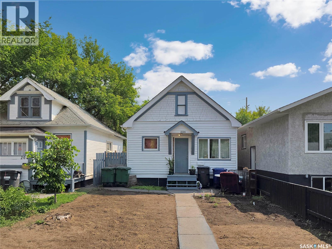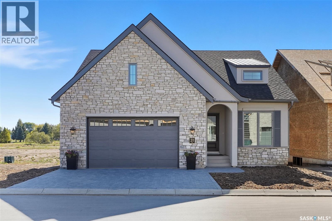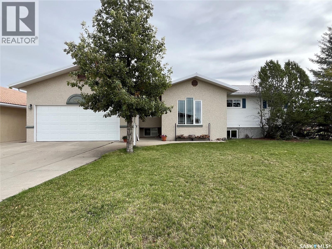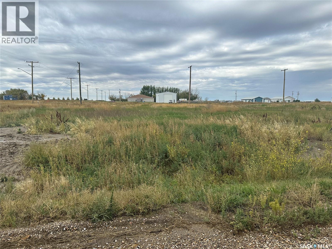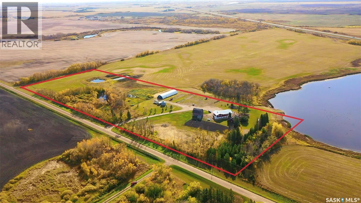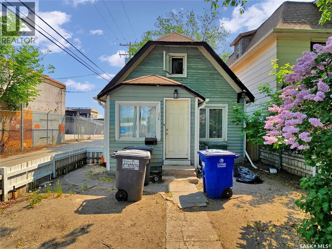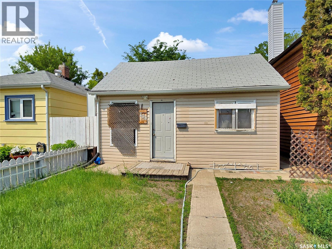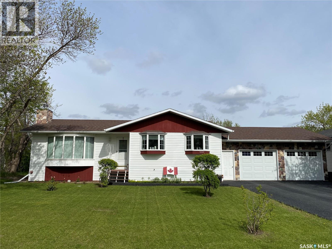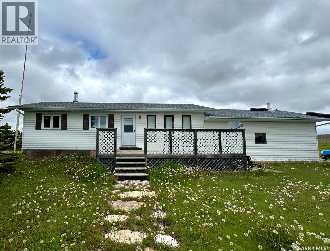1811 91st Street
North Battleford, Saskatchewan
Beautifully Renovated Bungalow Backing Onto Park! Step into this1,050 sq ft bungalow that perfectly blends modern updates with a warm, inviting layout — and best of all, it backs directly onto a park and playground, offering peace, privacy, and green space right outside your door. Completely renovated from top to bottom, this home features a brand-new kitchen with sleek white cabinets, stylish countertops, and a contemporary tile backsplash. The dining area opens through patio doors to a spacious deck, perfect for entertaining or enjoying quiet morning coffee in your private backyard oasis. The sunroom off the primary bedroom provides the ideal spot to relax with backyard access, creating a tranquil retreat within your home. Downstairs, the fully finished basement offers a large family room, an additional bedroom, and a modern 3-piece bathroom featuring a walk-in tiled shower – perfect for guests or extended family. An oversized single detached garage provides ample storage or workshop space, with extra room for parking or hobbies. Located on a quiet street and just steps from green space and playgrounds, this home is perfect for families, downsizers, or anyone seeking comfort and style in a move-in-ready property. Don’t miss this rare opportunity — schedule your showing today! (id:51699)
6417 Parliament Avenue
Regina, Saskatchewan
Two 27' x 125' undeveloped residential lots in Devonia Park or Phase IV of West Harbour Landing (located west of Harbour Landing and south of 26th Avenue). NOTE: there are four more adjoining lots available as well. Investment opportunity only at this time with potential to build on in the future. Devonia Park is a quarter section of land originally subdivided into 1,400 lots in 1912. Brokerage sign at the corner of Campbell Street and Parliament Avenue. GST may be applicable on the sale price. More information at the 'West Harbour Landing Neighborhood Planning Report'. There may be other costs once the land is developed. (id:51699)
10 Acres Red Deer Hill
Prince Albert Rm No. 461, Saskatchewan
Escape the ordinary and create the lifestyle you’ve always envisioned on this beautiful 10-acre parcel. With plenty of space and endless potential, this property is the perfect canvas to design and build your dream home. Whether you’re looking to establish a private country retreat, start a hobby farm, or simply enjoy the tranquility of wide-open spaces, the options are yours to explore. Offering privacy, fresh air, and the peaceful surroundings of nature, this acreage provides the ideal balance of seclusion and convenience—just close enough to local amenities, yet far enough to enjoy the serenity of rural living. Bring your vision to life and make this property the foundation for your future. (id:51699)
1346 Rae Street
Regina, Saskatchewan
Welcome to 1346 Rae Street, a 1,002 sq. ft. two-storey home located in Washington Park. This property offers character, affordability, and a number of important updates that make it a solid option for both first-time buyers and investors. The main floor features a cozy living room with hardwood floors, a dining room, and a functional kitchen with plenty of natural light. Upstairs you’ll find three bedrooms and a full 4-piece bathroom. Several recent upgrades add peace of mind, including a new chimney (2025), new front deck/porch/steps (2025), soffit and fascia repairs (2025), all new sewer lines and plumbing (2024), a sump pump and drain line (2022), and HVAC ductwork cleaned and updated (2021). The furnace was tested in 2021 and is in good working order, and all exterior doors and hardware were replaced in 2021. The lot is 37.5' x 125' with lane access and ample off-street parking, including a double detached garage. This property is an excellent opportunity to own a well-priced home with important infrastructure already taken care of. (id:51699)
684 Angus Street
Regina, Saskatchewan
Ideal investment property located behind Staples on Albert Street. Vacant fenced compound approx. 0.12 acres. Can be purchased with 680 Angus Street MLS SK019858 (id:51699)
413 1st Street
Dalmeny, Saskatchewan
Contemplating small town living, then look no further than this family friendly, 1174 sq foot bi-level within walking distance to schools and all the amenities of Dalmeny. The home features a large living room that is open to the dining area leading to the deck. The spacious kitchen features all new appliance and plenty of storage space. One bedroom that can be converted into two and a full bath complete the main floor. The primary bath features an ensuite that is ready to be spa like once your finishing touches are complete. The basement features a massive family room/games area. Two more bedrooms are located within this space. Oversized windows give plenty of sunlight in all areas. A laundry room with space, is in a shared utility space.The home sits on two lots, giving you plenty of outdoor area. All new stainless steel appliances, and flooring. All mechanical is rented and can be transferred to a new owner or be bought out. Contact your Realtor to view today. (id:51699)
Mcleod Acreage
Perdue Rm No. 346, Saskatchewan
Own a Piece of History on 4.55 Acres! This unique open-concept home was once the Leney Schoolhouse, originally built in 1938. Thoughtfully updated while preserving its character, the exposed beams highlight the craftsmanship of a build designed to last. Offering 3 bedrooms, 2 bathrooms, and over 5,100 sq. ft. of living space, this property is versatile—perfect as a family home, a one-of-a-kind Airbnb, an artists retreat, or even a stunning event venue. The lower level features polished concrete floors with in-floor heating, exposed brick accents in the bedroom and bathroom, and ample space for entertaining. A business-sized septic system, well-fed water supply, 200AMP electrical panel, and natural gas service provide modern convenience. Recent upgrades include a new roof with R40 insulation, newer windows, and R15 insulation throughout. With property taxes of just $778 a year and utility bills averaging under $400/month, this acreage is both beautiful and efficient. Located less than 5 minutes from Perdue and only 42 minutes to Saskatoon, this home offers the perfect balance of rural living and city accessibility. Don’t miss this rare opportunity to own a historic acreage with endless potential! (id:51699)
159 Katepwa Road
Katepwa Beach, Saskatchewan
Rare Lakefront Opportunity – Katepwa Lake!!! Welcome to one of the most exclusive and sought-after parcels on Katepwa Lake. Properties like this rarely come available, making it a truly unique opportunity for buyers looking to secure their own piece of Saskatchewan’s premier lake community. Featuring direct lakefront access, this property offers panoramic views, stunning sunsets, and the perfect setting for year-round enjoyment. Whether you dream of building your forever home, designing a summer retreat, or investing in a one-of-a-kind recreational property, this lot delivers unmatched potential. Key Highlights Include: Prime lakefront frontage with unobstructed water views. Spacious lot, ideal for a custom build. Rare offering – limited lakefront availability at Katepwa. Close to Katepwa’s golf course, beach, parks, walking paths & amenities Peaceful, natural setting with mature trees and privacy. Katepwa Lake is known for its boating, fishing, swimming, and four-season recreation, making it a perfect getaway just a short drive from Regina. This is your chance to own a rare piece of waterfront paradise. Don’t miss out – lakefront lots at Katepwa don't come up often. (id:51699)
403 Stromberg Crescent
Saskatoon, Saskatchewan
Are you looking for a new home with a quick possession? Here it is!! This stunning 1,564 sq ft family home offers the perfect blend of space, style, and functionality. Designed for style and function, it features a bright foyer with oversized windows and a spacious, open-concept living and dining area. Upstairs offers three bedrooms, including a primary suite with two walk-in closets and a spa-like ensuite, plus a bonus room. The basement features a separate side entry, offering potential for a legal two-bedroom suite. Built for comfort and efficiency, it includes triple-pane windows, high-grade insulation, radon mitigation, and a 95% high-efficiency furnace with HRV. An oversized garage and a large backyard provide ample space for vehicles, storage, and outdoor living. Complete with a sleek modern exterior, this home will be move-in ready in a family-friendly neighbourhood close to parks, schools, and amenities. Completion is in 2025 with a New Home Warranty. (id:51699)
1601b 9th Avenue N
Saskatoon, Saskatchewan
Welcome to your new beginning in this brand new infill, perfectly situated in Saskatoon's sought-after North Park neighbourhood. Here, you are moments from the river, stunning walking trails, schools, parks and amenities. This 1,950 sq/ft, two-storey home blends modern style with practical functionality. The main floor’s open concept design features a large living room with a cozy gas fireplace and oversized windows that fill the space with natural light. The dining room flows seamlessly from the living room then to the chef’s kitchen making entertaining family and friends a breeze. Your dream kitchen boasts quartz countertops, custom cabinetry, corner pantry, coffee bar (with a water line), and all appliances included. A 2-piece bath and a huge mudroom which can easily support all that life brings. This dedicated space serves as the perfect “drop zone" for school bags, sports equipment and muddy boots keeping your main living areas pristine and organized. Moving upstairs you’ll find a bonus room which provides flexible living space, a 4pc bathroom and 2 spare bedrooms, but most importantly the master bedroom retreat; with a large walk-in closet and spa-like 5pc bathroom featuring his & hers sinks, glass shower and large soaking bathtub. The undeveloped basement, with a separate entry, is ready for your design; perfect for a secondary suite or expanding your family living spaces highlighting 9’ ceilings and large windows the possibilities are endless. The property includes rear alley access with room for a double detached garage and is fully backed by Progressive New Home Warranty. Let’s open the door to your new home! (id:51699)
Greenway Aggregate
Lajord Rm No. 128, Saskatchewan
Approximately 69 acres of native grass with an additional 10 acres which has been used as a gravel pit. (id:51699)
102 54 19th Street E
Prince Albert, Saskatchewan
BUYER INCENTIVE - Sellers will cover condo fees for 2026 year! Welcome to Kernaghan Place! This affordable 2-bedroom, 1-bath condo offers 893 sq ft of comfortable living space in the desirable East Hill neighborhood. Located on the ground level for easy access, this unit features newer vinyl plank flooring throughout, a bright and spacious layout with large windows, and a functional kitchen with arborite counters and white appliances. The open living area extends to a private patio, perfect for relaxing outdoors. Additional highlights include in-unit laundry with extra storage, an intercom system for added convenience, and a well-maintained building built in 1989. A great opportunity for first-time buyers, downsizers, or investors! (id:51699)
819 6th Avenue N
Saskatoon, Saskatchewan
Welcome to 819 6th Avenue North in the highly sought-after neighborhood of City Park! This stunning home is fully finished inside and out, featuring a legal suite and thoughtful upgrades throughout. Step inside to a bright and inviting living space, complete with a cozy fireplace and durable vinyl flooring flowing through most of the home. The modern kitchen offers quartz countertops, stylish cabinetry, and two full appliance packages included—one for the main home and one for the suite. Upstairs, the primary bedroom boasts its own private ensuite, with convenient laundry available both up and down. The ICF basement provides efficiency and durability, while the legal suite offers excellent revenue potential or extra family living space. Outside, every detail has been taken care of: full landscaping, a spacious deck, fencing, and central air for year-round comfort. The garage is a standout with its 10-foot ceilings, 100-amp service, full finishing, and heat—perfect for parking, storage, or a workshop. This home is truly move-in ready with nothing left to do but enjoy. Don’t miss your chance to own a fully completed property in one of Saskatoon’s most desirable areas! (id:51699)
Boehmer Acreage
Coalfields Rm No. 4, Saskatchewan
This acreage is on 80.45 acres. It is set up for someone with horses or cattle. There is a portion fenced with corrals and wind break building with watering bowl. A portion of the land is good for hay. The yard has plenty of grass and trees. There is a detached garage with power and concrete floor. The storage shed provides extra room to keep lawn care items in. The front of the home has a large deck. The main entrance has access to the living room with dining room off of it. There is a full bathroom also off the entrance. The side entrance has the laundry room and access to the basement. The main floor has three large bedrooms, and a den. The basement is partially finished with the utility room, 3 piece bathroom, and rumpus rooms. (id:51699)
10 Grandview Road
Grandview Beach, Saskatchewan
LOCATION! LOCATION! LOCATION! This Lakefront lot in Grandview Beach is only 2 lots from the main beach! Build your dream getaway only 50 minutes from Regina and 12 minutes away from the village of Dilke for the closest grocery and services. The lot is landscaped with rock and a seating area and a large lake front composite deck measuring 24x10 with a cooking bar and outside fridge. There are two 35 amp plugs and power to the shed. There is septic (1500 gallon 2017) and town water hookup (not drinkable). A gas line runs in the middle of the road and there is the ability to run a line to the property. Concrete Retaining wall was installed in 2022, each block weighs approx. 4500 lbs. The retaining wall was not required; it was installed for a clean and secure future cabin build. Neighbours live there full time. Land is on leased land and the lease expires May 15, 2062. Dock is included. Trailer, boat and lift negotiable with the seller. (id:51699)
406 1st Street E
Wilkie, Saskatchewan
Charming and cozy 1 1/2 story home for sale in Wilkie; loads of original character; main floor features the freshly painted kitchen with new countertop, fridge and stove (2 yrs old) included, a spacious living room with formal dining area combined, 4 pce bath with updated fixtures and a new tub with bathfitter surround in 2023, small laundry room with new stackable washer and dryer in 2022, den that is used as a bedroom, porch, and closed in veranda to cozy up in; 2nd floor consists of the primary bedroom with a 2 pce ensuite, 2nd bedroom plus office; new back exterior door in 2025; single detached garage in back; partial basement is concrete and dry, storage space only; furnace has been professionally serviced in Sept of 2025; new asphalt shingles in fall of 2019; lots of mature trees; maintenance free back yard. (id:51699)
1118 Selo Place
Regina, Saskatchewan
Welcome to 1118 Selo Place, a rare detached bungalow condo nestled in the heart of Hillsdale, one of Regina’s most sought-after neighborhoods. Selo Place is a quiet and exclusive 15-unit development, offering a unique blend of tranquility, convenience, and community in a serene cul-de-sac. The name "Selo" translates to "village" in several Slavic languages, perfectly reflecting the warm and inviting atmosphere of this enclave. This spacious 2-bedroom, 2-bathroom home has been recently updated with new flooring and fresh paint throughout (completed in the past six months), creating a bright, airy, and modern feel. The open layout is designed for both comfort and functionality, featuring a large eat-in kitchen and dining area with ample cabinet space, main floor laundry, and a primary suite with a private ensuite. Enjoy peaceful evenings on the west-facing deck, the perfect spot to unwind while taking in Saskatchewan’s breathtaking sunsets. The double attached garage provides ample parking and storage, while the expansive basement offers additional space to develop or use for hobbies. This pet-friendly community (with approval) is ideally located just minutes from Wascana Lake, shopping centers, restaurants, transit, and other essential amenities. This hidden gem must be seen to be appreciated! Don’t miss this rare opportunity—schedule your private viewing today! (id:51699)
119 Aspen Crescent
Paddockwood Rm No. 520, Saskatchewan
Welcome to this stunning waterfront acreage nestled on 4.32 acres of lush private treed area, located in prestigious Christopher Lake just off highway 263. Surrounded by mature trees and breathtaking views, this property offers the perfect blend of privacy, natural beauty, and modern comfort. The custom-built walkout bungalow features over 3500sqft of living space, designed to maximize both functionality, natural light and beautiful views. The bright, open-concept kitchen and dining area boasts solid wood cabinetry, quartz counters, high end built-in appliances, walk-in pantry & large island—ideal for family gatherings or entertaining. The spacious main floor living areas open onto a wraparound deck, where you can enjoy panoramic views of the water and surrounding forest. Enjoy tranquil evenings in front of the wood burning fireplace that is the focal point of the home. The main floor is finished off with a primary bedroom offering a large walk-in closet & 3pc bathroom, 2 additional bedrooms, 3pc bathroom with air jet tub, laundry room & a convenient 2pc bath off the main foyer entrance. The fully developed lower level provides direct walkout access to the beautifully landscaped yard, offering endless opportunities for outdoor living. Offering a spacious family room featuring gas fireplace, 3 bedrooms, 4pc bathroom, den & oversized mechanical room with sink. With its serene setting and convenient access to nearby amenities, this property is an exceptional opportunity for those seeking the acreage lifestyle without sacrificing comfort or community. Short 5min drive to Village of Christopher Lake, Christopher Lake & Emma Lake including Emma Lake Golf Course. (id:51699)
6 Wren Court
North Battleford, Saskatchewan
Welcome to Wren Court, one of the area’s most desirable and well-managed condo communities, where homes like this rarely come to market. This spacious 1,369 sq. ft. bungalow condo offers the perfect blend of style, comfort, and easy living—designed for those who want a beautiful home without the upkeep. From the moment you step inside, you’ll appreciate the bright, open layout filled with natural light. The welcoming front entry provides plenty of space to greet guests, leading into a thoughtfully designed floor plan. The kitchen features ample cabinetry, a convenient pantry, and quality finishes, flowing effortlessly into the dining and living areas—perfect for entertaining or relaxing evenings at home. Step through the patio doors to your covered outdoor space, ideal for morning coffee, evening wind-downs, or hosting friends in comfort. The primary suite is a private retreat, offering generous space, abundant closet storage, and a luxurious ensuite complete with double vanities and a walk-in shower. A second bedroom and a spacious 4-piece bathroom make hosting guests or accommodating family easy. Functionality is built in with main floor laundry and an attached double garage with direct home access for added convenience. If you’ve been waiting for the right home in Wren Court, this is it. With its thoughtful design, modern upgrades, and low-maintenance lifestyle, this property is move-in ready and waiting for you. Book your private showing today, you won’t want to miss it! (id:51699)
560 4th Avenue E
Unity, Saskatchewan
This home blends timeless architectural charm with modern comfort. Originally the Oatway homestead, it was moved into Unity and placed on a new foundation in 2002, carefully revitalized to preserve its heritage. Set on a double lot, you’ll enjoy both community living and a country feel. Outdoors is a gardener’s paradise with mature trees, perennials, rock beds, garden plot, pond, firepit, and stamped concrete ground-level patio and walkways. A heated triple garage, triple-car asphalt driveway, RV parking, and garden shed add function and appeal. The wrap-around veranda with pot lighting leads to a spacious two-tiered deck. Inside, the home showcases rich wood tones throughout, starting with the beautifully appointed Chef’s Kitchen featuring plenty of cabinetry, granite countertops, island with prep sink, black appliance package, and accent lighting. The dining area with wood stove flows into a warm living room with hardwood floors, bay window, and cozy window seat. Main floor includes a 4-piece bath with double sinks, laundry room, and den. Upstairs offers three bedrooms and a 4-piece bath, including the generous primary suite with walk-in closet and private 2-piece bath. The basement, built in 2002 with 9-ft ceilings, provides a family room with gas fireplace and wet bar, bonus space, fourth bedroom, 3-piece bath, and utility room. Additional features: underground sprinklers, central air, central vac, water softener, natural gas heating, 100-amp panel, and RV outlet. A rare blend of history, architectural elegance, and modern function—ready to call yours. Book your showing today! Seller states 2025 property taxes are under $2500. Awaiting documentation to verify 2025 property tax amount and it will be updated within a few days (id:51699)
907 Ominica Street E
Moose Jaw, Saskatchewan
This well planned out home utilizes all possible space! The open concept living and dining rooms lead to a refreshed kitchen with an island providing an additional prep counter. Main floor laundry partners with a 2 piece bath for your convenience. Plenty of large windows in the lower level stream an abundance of natural light. You'll find the Master Bedroom easily accommodates a King bed. Two additional bedrooms and a full bath round out this home making it an excellent family dwelling. A large deck, grassy area and plenty of parking complete this package. This 2013 bi-level has an ICF foundation and fibre cement siding for low maintenance. With 3 bedrooms and 2 baths, it's fully finished, close to parks and has easy access to the #1 highway. (id:51699)
218 2nd Avenue W
Maidstone, Saskatchewan
Welcome to this delightful and affordable 2-bedroom home in the friendly town of Maidstone, ideally situated just off the Yellowhead Highway — only 57 km east of Lloydminster and 84 km west of North Battleford. This inviting home has seen numerous upgrades over the years, including windows (2010), shingles (2019), and exterior doors. Most recently, the interior and exterior have been freshly painted, giving the home a clean, modern feel. A brand-new fence adds privacy and enhances the outdoor space, perfect for children, pets, or simply relaxing in your own backyard. Inside, you'll find beautiful hardwood floors running through the living room and both bedrooms. The kitchen is a standout with newer cabinetry, a generous island, and a built-in dishwasher — ideal for both everyday living and entertaining. The bathroom has been tastefully renovated with a stylish tub surround, updated vanity, and modern sink. A cozy wood-burning stove adds warmth and charm during the winter months, creating a welcoming space you'll love coming home to. Outside, enjoy a 22' x 22' insulated garage with an automatic door opener and a spacious back deck — perfect for BBQs or soaking up the sun. This well-maintained home with thoughtful updates won’t last long. Contact your agent today to schedule a private showing! (id:51699)
Lot 26 Block 4w Sturgeon Street
Shellbrook Rm No. 493, Saskatchewan
This cabin has been modernized and extensively remodelled, leaving nothing to do but relax and enjoy lake life! The main floor welcomes you with natural light flowing through with an open concept design offering plenty of space for the family to gather. The Kitchen and dining area features custom made cabinets and plenty of room for a dining table! Luxury vinyl plank flooring throughout the entire cabin for easy care and maintenance. The main floors offer a full 4 piece bathroom and upstairs you will find 2 well sized bedrooms. The exterior of the cabin is low maintenance vinyl siding and has a new wrap around deck and a fire pit area around back! Call today to book a viewing before someone else does! (id:51699)
116 Main Street
Maymont, Saskatchewan
Looking to build your dream home or investment property? This bare lot in the charming town of Maymont is ready for development! Centrally located between North Battleford and Saskatoon, it offers small-town living with easy access to city amenities. Don’t miss this opportunity to create the perfect space in a welcoming community. (id:51699)
Lot 10 Sunridge Resort
Webb Rm No. 138, Saskatchewan
50 X 110 DEEDED LAKE LOT for sale in the growing community of Sunridge Resort, just 50 kms from the city of Swift Current. This lot is located in the second row behind the waterfront homes and is ready for you to start building your dream and start making fun family memories for years to come. The lots out at Sunridge Resort are one of the few DEEDED lake lots left in Southern Saskatchewan. There is natural gas and power to the lot line. A Buyer would be responsible for well, septic services and GST. Sunridge is gaining in popularity as it offers quiet and peaceful lake living year round, oh and don't skip over the excellent fishing and boating! Sunridge Resort is located on the east shores of Duncairn Dam with unobstructed views of Reid Lake. It is just a short 15 minute drive to shopping, restaurants and golfing at Lac Pelletier. Sunridge Resort has garbage disposal services, street lights, roadways and excellent cell service. There is a community boat launch/dock as well as a green space and a beach area. Live the easy life in peace and tranquility out at Sunridge Resort. For more detailed information please call today! (id:51699)
Meadowlands Subdivision
Beaver River Rm No. 622, Saskatchewan
This acreage in the Meadowlands Subdivision lives up to the beauty of the area. With the lake of Lac des Isles less than 2 kms away with a boat launch, you can enjoy the area while having the luxury of the peaceful oasis in your backyard. This property includes a fully insulated drywalled and painted 26X32 sq ft garage with epoxy floor. A kitchen and 3 piece bathroom with on demand propane water heater is in the main part of garage. Upstairs is a spacious 26X14 loft with 4 built in bunkie style double beds and your own light and privacy curtain for sleeping. A nice size lounge area large enough for a few furniture pieces is off of the 5x14 ft recessed balcony. This completes the beauty of the rustic barn board featured walls from a local farmers barn bringing a little nostalgic history of the area to add to the charm. The property's circle driveway is a showcase, with lovely evergreens, trees and grass, the care put in by the owner really shows through! There is a septic tank and an RV hook up to it in the yard. There is no water on the property, as of now it has been hauled in, but there is a hook up at the garage to service water to the kitchen and bathroom. This property is 6km from Goodsoil and less than an hour to Cold Lake and Meadow Lake. This spacious acreage has ample room to build anything you desire (no time restriction) boasting 1.96 acres of land at your fingertips, there no shortage of space. (id:51699)
124 O Avenue S
Saskatoon, Saskatchewan
Opportunity Knocks in Pleasant Hill! Add this charming bungalow to your investment portfolio for under $150,000! Located in the heart of Pleasant Hill, this home features 2 bedrooms, 1 bathroom, and sits on a deep lot—perfect for your future plans, whether it's a garden, garage, or expansion. Whether you're a first-time buyer searching for an affordable starter home or an investor looking to grow your rental portfolio, this property offers great potential at a budget-friendly price. Don't miss out—call today to book your viewing! (id:51699)
Glaslyn Ne Acreage
Parkdale Rm No. 498, Saskatchewan
Acreage North-East of Glaslyn SK with 10 acres and a 1120 sq ft home and a number out buildings for storage. This home has a 12 x14 front deck, from where you enter into a roomy entry with deep closets, 3 bedrooms a full and ¾ bath, open concept kitchen, dining, living room area, off the kitchen is a 12 x 24 screened in deck. The yard is partially fenced, incinerator for trash, 59 ft water well, a dugout and a 1000-gallon rented propane tank. Additional land may be available if interested. (id:51699)
15 Bessette Lane
Wakaw Lake, Saskatchewan
Discover the enchanting beauty of Sunset on Shannon Lake with this premium .67-acre lot, surrounded by serene natural bush that ensures both tranquility and privacy. Backing the lake with great beach potential. The gently rolling terrain is perfectly suited for an RV trailer, complete with ample parking for visitors. This prime location offers an ideal building site for your dream cabin or permanent residence. With power and natural gas line available at the edge of the lot, your vision can come to life with ease. Enjoy an abundance of recreational opportunities year-round, from fishing and snowmobiling to countless outdoor activities. The lake is deep enough to accommodate boats, making it perfect for water sports and leisurely days on the water. Located just a quick 1 hour and 15 minutes from Saskatoon, this lot is the perfect getaway destination! (id:51699)
Fieldstone Grove Acreage
Moosomin Rm No. 121, Saskatchewan
Looking for an acreage just outside of Moosomin with only pavement driving? Look no further! Located in the Estates at Fieldstone Grove is where you'll find this beauty on 2 acres. Take advantage of an "already built" home in this beautiful, new gated community! This new development offers a swimming area, beach, playground, walking paths, and so much more! This 2 bedroom/2 bathroom home features a natural gas/forced air furnace, NEW shingles, hardwood/tile flooring throughout, main floor laundry, and a beautiful stone surround behind the fire stove. The basement is a blank slate so that you can finish it however you choose! There's also an attached double car garage, new patio area, and deck off of the living room! Call today to find out more! (id:51699)
30 Willow Crescent
Fort Qu'appelle, Saskatchewan
Welcome to 30 Willow Crescent, a modern, updated 1,226 sqft bungalow tucked away in one of Fort Qu’Appelle’s most sought-after neighbourhoods. With 4 bedrooms and 2 bathrooms, this home is an ideal fit for both retirees and growing families. The open-concept kitchen, dining, and living area is enhanced by vaulted ceilings and expansive windows, creating a bright and inviting atmosphere. An oversized single attached garage provides plenty of space for parking and storage. The massive fully fenced backyard is a true highlight, featuring a fire pit area and endless potential to create your own private outdoor oasis. With its prime location, spacious layout, and incredible yard, this home is the perfect opportunity for families looking to settle in a desirable and welcoming community. (id:51699)
90 2nd Street
Osler, Saskatchewan
If garage/shop space is appealing to you, this is the perfect opportunity! A unique mixed-use property that gives buyer different options. One could occupy the entire place for commercial or residential use (zoning could be switched to RES), or live in the house/rent out the shop, or use the shop/rent out the house. Dwelling was built in 1979. 672 sqft bungalow with an oversized double attached garage (28 x 24'/direct entry) and a crawl space (concrete floor). Could use some cosmetic updating, but solid house otherwise with great structural integrity. Features beautiful hardwood flooring, kitchen with stove/fridge/dishwasher/microwave, 2 bedrooms and 1 bathroom (3 piece). West facing front looks onto 2nd Street. Also has newer furnace and water heater. House/garage/shop are plumbed for in-floor heat (used to have a boiler). The 36 x 30' shop (1080 sqft) was built in 2007 and is finished with two overhead doors. Ton's of storage space on this lot inside and out. Any GST applicable is buyer responsibility. Don't miss this opportunity, Call today! (id:51699)
Lot 1 Wacasa Ridge
Hoodoo Rm No. 401, Saskatchewan
Here is a great opportunity to build your dream home overlooking the Wakaw Lake golf course and high enough to see the lake as well! Over half an acre, this corner lot is amazing that you will only have 1 neighbour. Zero restrictions to build. (id:51699)
305 Queen Street
Saskatoon, Saskatchewan
22 unit older character apartment building. Renovated with excellent rents.1-3 bedroom, 5-2bedroom, 8 - 1 bedroom & 8 bachelor suites. There are 6 non- electrified parking spaces. New Rent Roll Pro Forma , Real Property Report, and highlight sheet are in the supplements to this listing. Some rents have been increased recently! Roof shingles were replaced in September, 2025! Highrise zoned RM5. (id:51699)
1003 Osler Street
Saskatoon, Saskatchewan
Stunning attached townhouse with flawless features and top-of-the-line finishes, this dream home is guaranteed to impress! From pristine hardwoods and quality tile to a unique, light-filled layout, every detail has been crafted to perfection. Live in it or use it as an income property—either way, you’ll be making a solid investment. The location is unbeatable, just steps from the University of Saskatchewan, the scenic riverbank, and a short walk to downtown, putting you right in the heart of all the action. Part of the highly exclusive Boston Brownstone project—featuring only 4 luxury units—this property raises the bar with in-floor heat, a full custom cabinetry package, real masonry feature walls, spacious rooms, luxurious bathrooms and including two balconies. This is truly a once-in-a-lifetime opportunity to own something special in Saskatoon. Don’t wait—call now to book your private tour before it’s gone! (id:51699)
1001 Osler Street
Saskatoon, Saskatchewan
Stunning attached townhouse with flawless features and top-of-the-line finishes, this dream home is guaranteed to impress! From pristine hardwoods and quality tile to a unique, light-filled layout, every detail has been crafted to perfection. Live in it or use it as an income property—either way, you’ll be making a solid investment. The location is unbeatable, just steps from the University of Saskatchewan, the scenic riverbank, and a short walk to downtown, putting you right in the heart of all the action. Part of the highly exclusive Boston Brownstone project—featuring only 4 luxury units—this property raises the bar with in-floor heat, a full custom cabinetry package, real masonry feature walls, spacious rooms, luxurious bathrooms and including two balconies. This is truly a once-in-a-lifetime opportunity to own something special in Saskatoon. Don’t wait—call now to book your private tour before it’s gone! (id:51699)
32 350 Cartwright Street
Saskatoon, Saskatchewan
With a solid reputation for quality, luxury, design and service, Valentino Development Corp is thrilled to launch The Spruce and Willow! Nestled in the heart of the Willows Golf Course community, The Spruce and Willow offers designs with an air of understated luxury and charm. Each residence offers high end interior specifications to suit the most discerning tastes. Backing the prestigious Willows Golf Course, this development provides a unique residential lifestyle amid rolling hills, mature trees and scenic water features. Valentino Development Corp is proud of their long-standing collaboration with award winning firm, Atmosphere Interior Design. Atmosphere has been featured in several of the country's lead design magazines - House & Home, Style at Home, Canadian Home Trends and Western Living. Every design spec at The Spruce and Willow has been selected by Atmosphere Interior Design to ensure that The Spruce and Willow exceeds every home owner's expectations. The spacious foyer leads you into a fabulous and bright kitchen/dining and living space. Warm wood, light cabinetry and stainless steel appliances open this area making it feel incredibly open and inviting. Cozy up with the gas fireplace in the living room during those cold winter evenings or step out into the warm summer sun from your dining area to your deck for a bbq with family or friends. The Primary bedroom is your own private oasis with big windows and an incredible 5 piece ensuite and walk-in. The basement is ready for entertaining and has a bonus room that you could use as a gym, office or anything else you desire. Book your privatew showing today! (id:51699)
1121 6th Avenue Nw
Moose Jaw, Saskatchewan
Located just a short walk from Sask Polytech, this 2 bedroom, 1 1/2 story home is a great investment as a rental or starter home. Gorgeous hardwood floors run throughout the sizeable living room, adjoining dining area and into the updated kitchen featuring a convenient pantry. On the second floor which you'll notice has the same flooring through most of it, are 2 bedrooms and an updated bathroom. The unfinished basement is a decent height and could accommodate a family room, or bonus room etc. Most of the windows are newer, furnace 2022, and the insulated, super single (18 X 24) garage was built in 2007. This cute home is waiting for you! Book a showing today. (id:51699)
203 U Avenue S
Saskatoon, Saskatchewan
Affordable home in Saskatoon's Pleasant Hill neighbourhood! This bungalow features three bedrooms and 4-piece bathroom, making it a practical option for families, investors, or first-time buyers. The property sits on a fully fenced backyard with a single detached garage. Enjoy being just steps from nearby parks, public transit, schools, and only a short walk to major shopping and dining options on 22nd Street. Current rent is $1,300 per month and the tenant is willing to stay if an investor purchases. Call today to arrange your private showing! (id:51699)
206 K Avenue S
Saskatoon, Saskatchewan
Affordable living or investment opportunity in a central Saskatoon location! This charming 2-bedroom, 1-bathroom bungalow offers 626 sq. ft. of functional living space. The bright and open kitchen flows into the living room, creating a comfortable layout for daily living. This home features a 4-piece bathroom. The partial basement includes laundry and storage space. Situated on a 3,027 sq. ft. lot, this property includes off-street parking and has easy access to downtown, shopping, and public transit. With a low property tax of just $906 (2024), this is a great opportunity for first-time buyers or investors. Current rent is $1,350 per month. Call today to book a viewing! (id:51699)
31 350 Cartwright Street
Saskatoon, Saskatchewan
With a solid reputation for quality, luxury, design and service, Valentino Development Corp is thrilled to launch The Spruce and Willow! Nestled in the heart of the Willows Golf Course community, The Spruce and Willow offers designs with an air of understated luxury and charm. Each residence offers high end interior specifications to suit the most discerning tastes. Backing the prestigious Willows Golf Course, this development provides a unique residential lifestyle amid rolling hills, mature trees and scenic water features. Valentino Development Corp is proud of their long-standing collaboration with award winning firm, Atmosphere Interior Design. Atmosphere has been featured in several of the country's lead design magazines - House & Home, Style at Home, Canadian Home Trends and Western Living. Every design spec at The Spruce and Willow has been selected by Atmosphere Interior Design to ensure that The Spruce and Willow exceeds every home owner's expectations. The spacious foyer leads you into a fabulous and bright kitchen/dining and living space. Warm wood, light cabinetry and stainless steel appliances open this area making it feel incredibly open and inviting. Cozy up with the gas fireplace in the living room during those cold winter evenings or step out into the warm summer sun from your dining area to your deck for a bbq with family or friends. The Primary bedroom is your own private oasis with big windows and an incredible 5 piece ensuite and walk-in. The basement is ready for entertaining and has a bonus room that you could use as a gym, office or anything else you desire. Book your privatew showing today! (id:51699)
620 Griffin Street
Maple Creek, Saskatchewan
Original home was built in 1979 with 2 additions completed; one in 2002 and another in 2009. This home offers over 1600 square feet (on one level) for the growing or extended family. Currently 2 bedrooms and 2 bathrooms on the main floor, the bonus room is being used as a wet bar but could be converted into a third upstairs bedroom if needed. A gorgeous sunroom has been added to the southeast corner of the house showing a beautiful view of Maple Creek's golf course and the Cypress Hills. There is also main floor laundry. This home offers numerous space for storage, crafting or family as the basement has 3 more bedrooms and 2 additional bathrooms. Being on a corner lot beside the Golf Course this home is conveniently located near Maple Creek's recreation facilities and is central between the schools. The massive east facing backyard is fully fenced and offers a comfortable deck, a garden area as well as a fire pit. With a mostly stucco exterior and metal roof there is little to no maintenance. The hot water tank was replaced in 2017 and the furnace in 2012. Call to book a tour. (id:51699)
304 Prospect Street
Elbow, Saskatchewan
Elbow is open for business! Serviced lots (water, elec, gas) in brand new Elbow Industrial Park now available. Ideal for Mini Storage, Warehouse, Auto/Boat Mechanic - bring your ideas and start doing business in the beautiful and prosperous resort village of Elbow. If you've ever wanted to move or start your business in an ideal location of a growing community that supports local businesses, this is your opportunity. Zero percent financing over 3 years if buyer starts build in first year - 10% down- 30% due in 1st year, 30% due in 2nd year, 30% due in 3rd year. (id:51699)
Sh Acreage
Orkney Rm No. 244, Saskatchewan
S H Acreage Orkney Rm No. 244 is this truly unique one of a kind property located only minutes to Yorkton. The home was built in 2009 with total of 3 bedrooms (The 3rd bedroom is converted to laundry/office and can be converted back) and three bathrooms boasting 1209 square feet. The main floor kitchen/dining rooms are excellent size for meal preparation ,with newer ceramic tile. Window Air conditioning for your comfort on a hot day ,located in the living room . The house has in-floor water heating and electrical baseboards as a back-up. The deck has plumbing for a sink and has electrical for a bar fridge. The water supply is a dug out ,2019 it was dug , connected to a well to supply the house. The property has a green house and other storage buildings for your possessions .The well treed yard has fruit trees to include apple ,cherry ,pear and Saskatoon bushes. The Sump pump is included with the property , as well as the 45 inch television in the living room .Call today to view. (id:51699)
312 E Avenue S
Saskatoon, Saskatchewan
Great value in this two-storey home located in a central Saskatoon location. This 3-bedroom, 2-bathroom home offers 1,200 sq. ft. of living space. Situated on a 3,502 sq. ft. lot with parking for up to 5 vehicles. Ideal for first-time buyers or investors. Current rent is $2,300 per month which includes the parking rental. Call today to book a viewing! (id:51699)
205 J Avenue S
Saskatoon, Saskatchewan
Affordable living or investment opportunity in a central Saskatoon location! This charming 2-bedroom, 1-bathroom bungalow offers 626 sq. ft. of functional living space. The bright and open kitchen flows into the living room, creating a comfortable layout for daily living. This home features a 4-piece bathroom. The partial basement includes laundry and storage space. Situated on a 3,027 sq. ft. lot, this property includes off-street parking and has easy access to downtown, shopping, and public transit. With a low property tax of just $906 (2024), this is a great opportunity for first-time buyers or investors. Current rent is $1,350 per month. Call today to book a viewing! (id:51699)
112 Bennett Street
Lampman, Saskatchewan
Fantastic family home in Lampman on a quiet street just a short walk to school. This home is situated on a large lot and features a double attached garage with newly refinished driveway. You conveniently enter into the laundry/mudroom from the garage which enters into the kitchen/dining area. The large living room features wood flooring. There are three bedrooms on the main level and a large five piece bathroom. The basement offers plenty of extra living space with a large family room, flex space, two additional bedrooms and a three piece bathroom. This home awaits a new family to enjoy it's space in a charming small town just a short drive to Estevan. Book your showing today! (id:51699)
Saelhof Acreage
Wood Creek Rm No. 281, Saskatchewan
Dreaming about country life? This might be the property for you! This home was built in 1989 with a double attached garage. Situated on a 30 acre parcel south of hwy 15 in the RM of Wood Creek, this acreage offers privacy and tons of space for outdoor living, hobby farming, or just enjoying the outdoors. South facing living room shares a vaulted ceiling with the north facing kitchen/dining room. A 4 pc bathroom (recently updated) and 3 bedrooms complete the main level. Basement is partially finished with walls insulated/drywalled and concrete floors. Layout has a large family room (currently used as a bedroom), a rough in for 3 pc bath, bedroom and utility/laundry room. Double garage has gravel floor and currently houses the cistern. Heat source is an electric furnace. Sewer system pumps out to lagoon. Shingles were updated approx 2018, Exterior is vinyl siding. Outside the terrain is rolling, with tons of room for future development of a shop, second home, or whatever your heart desires. Great upside potential for a buyer with carpentry skills! (id:51699)

