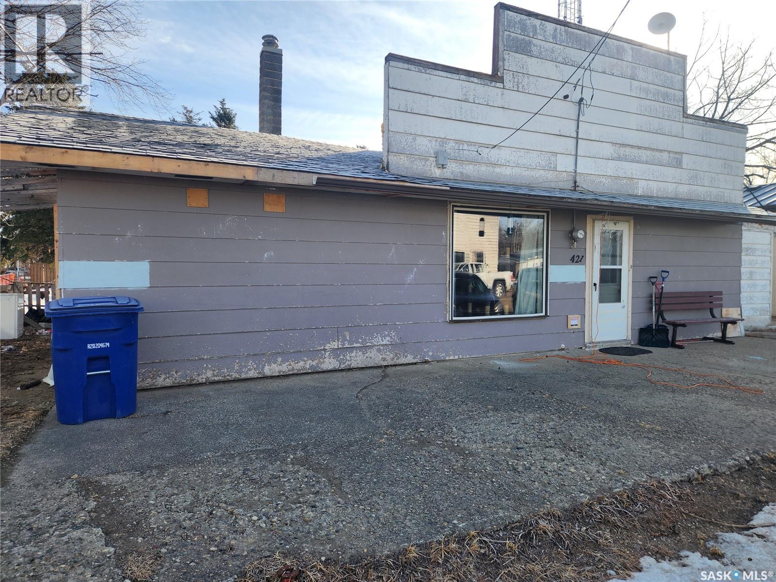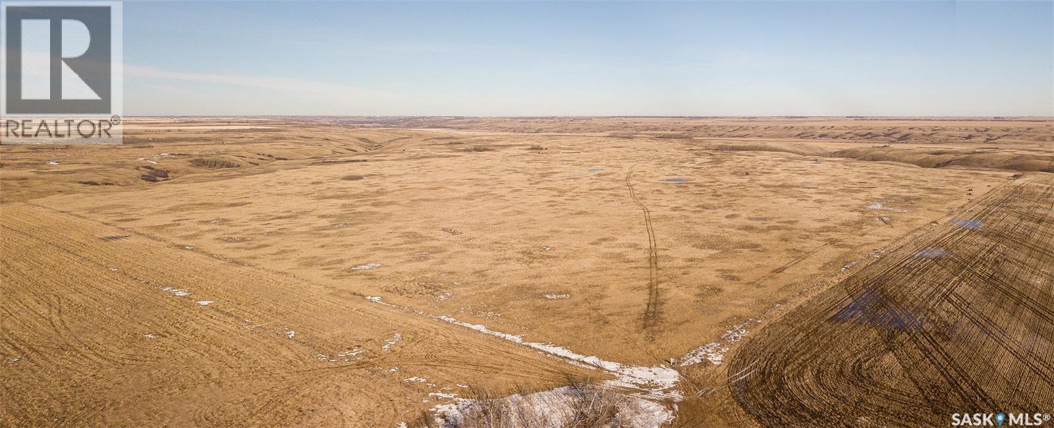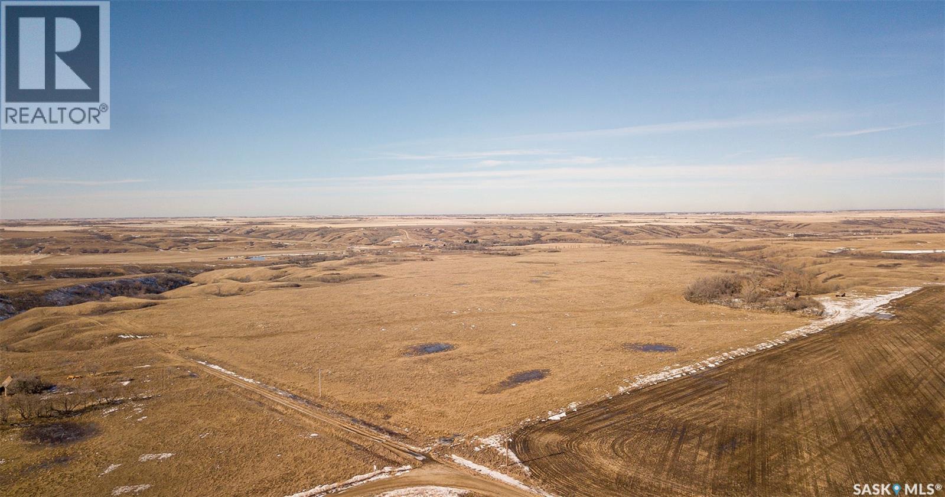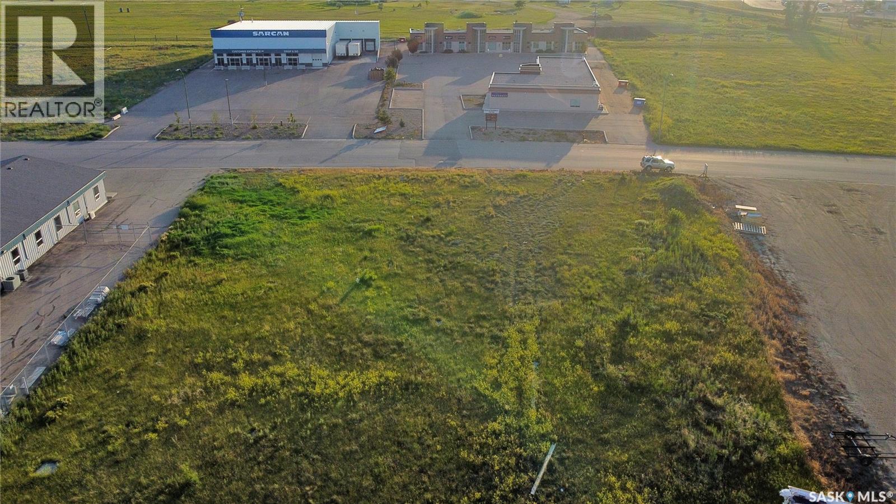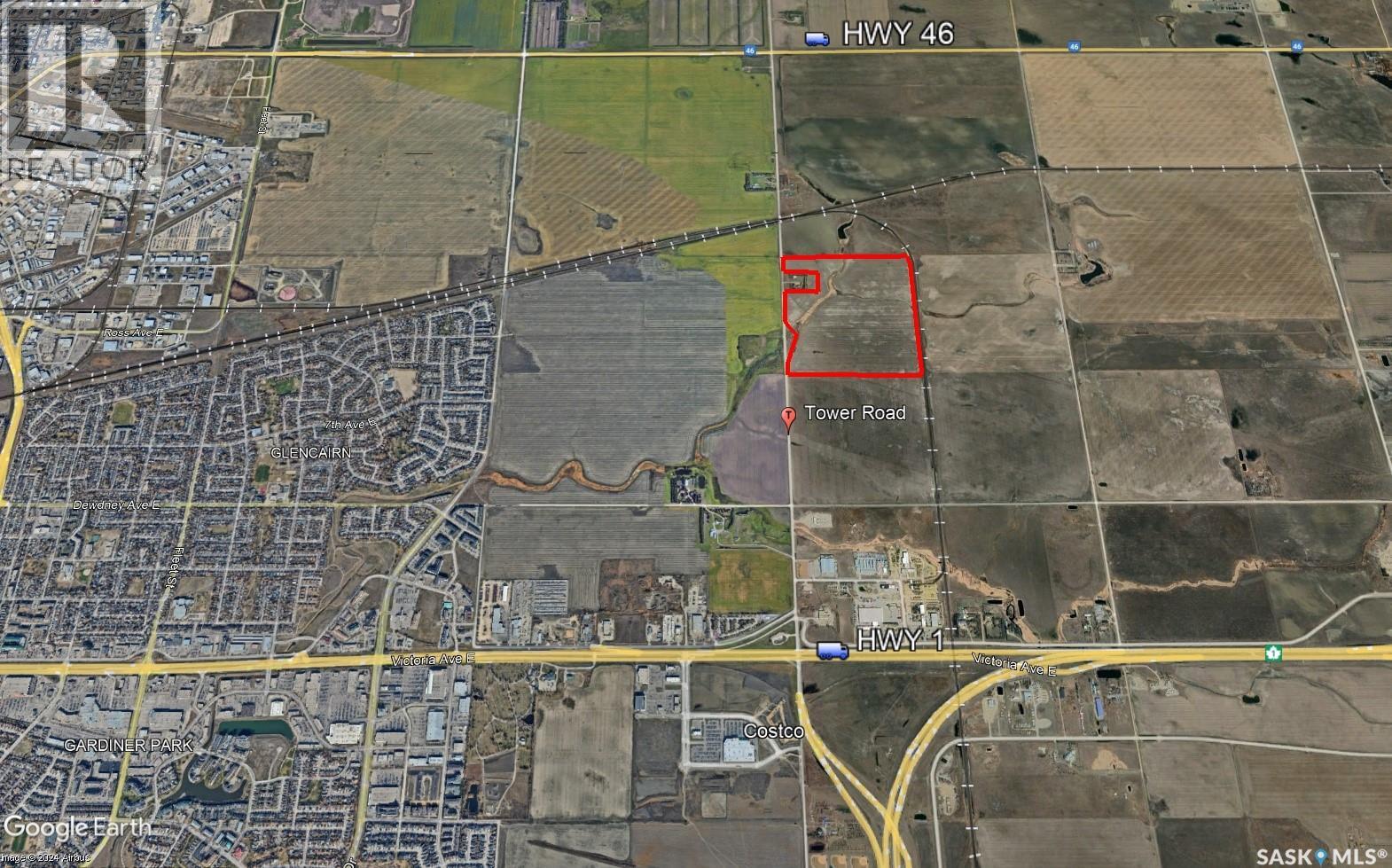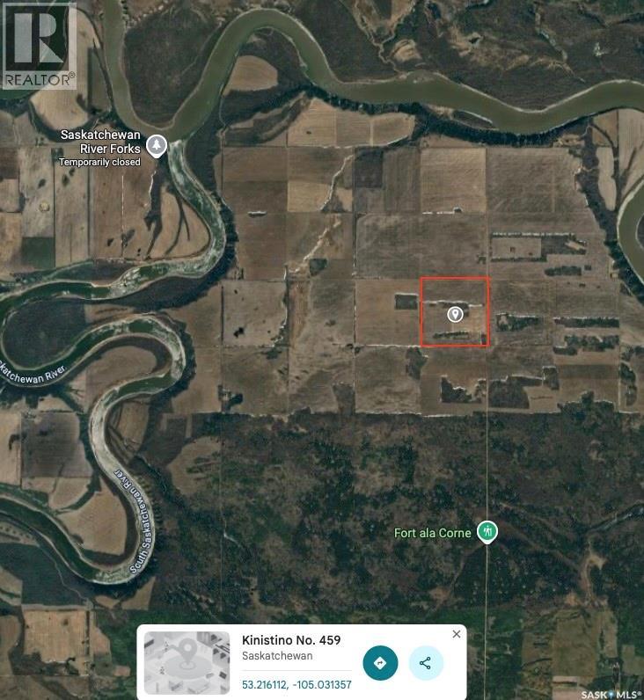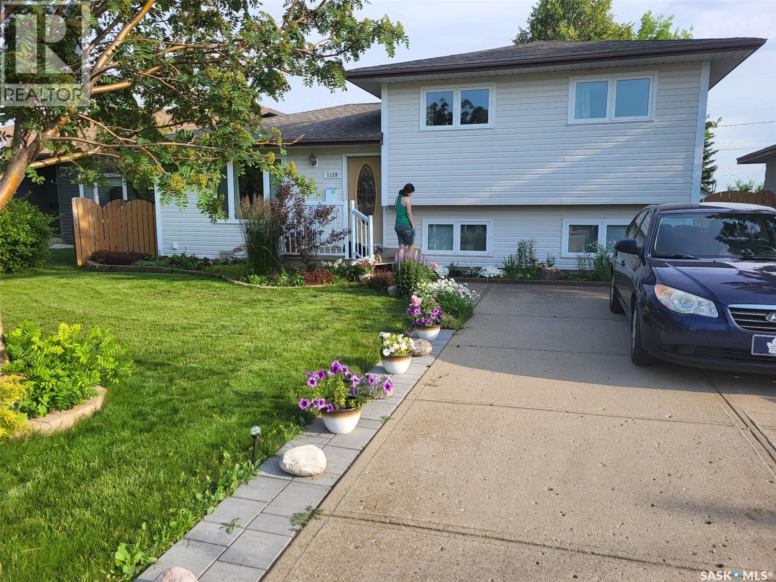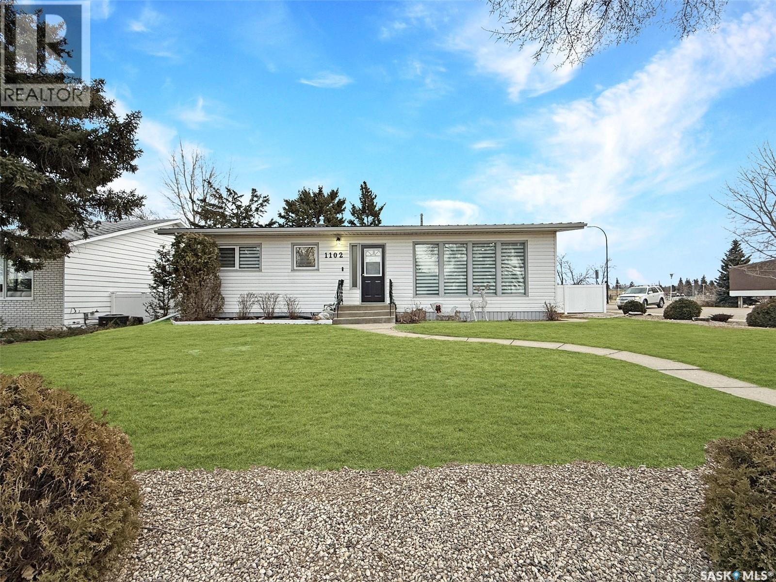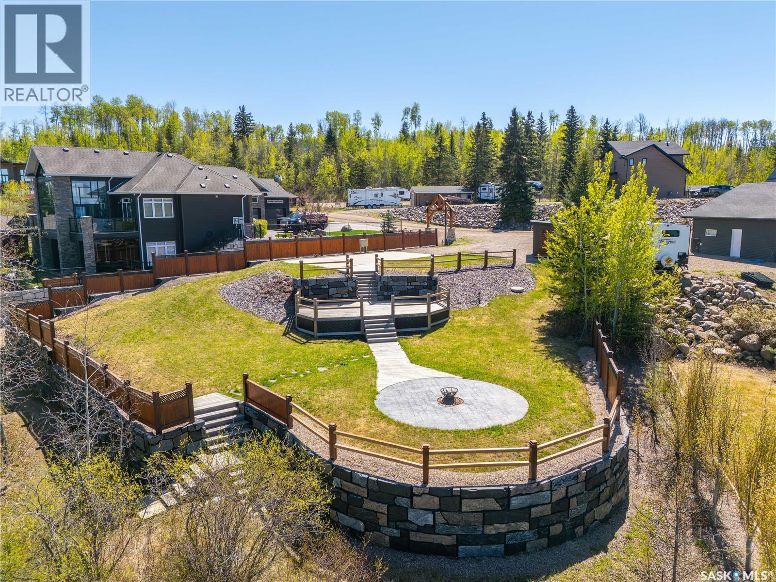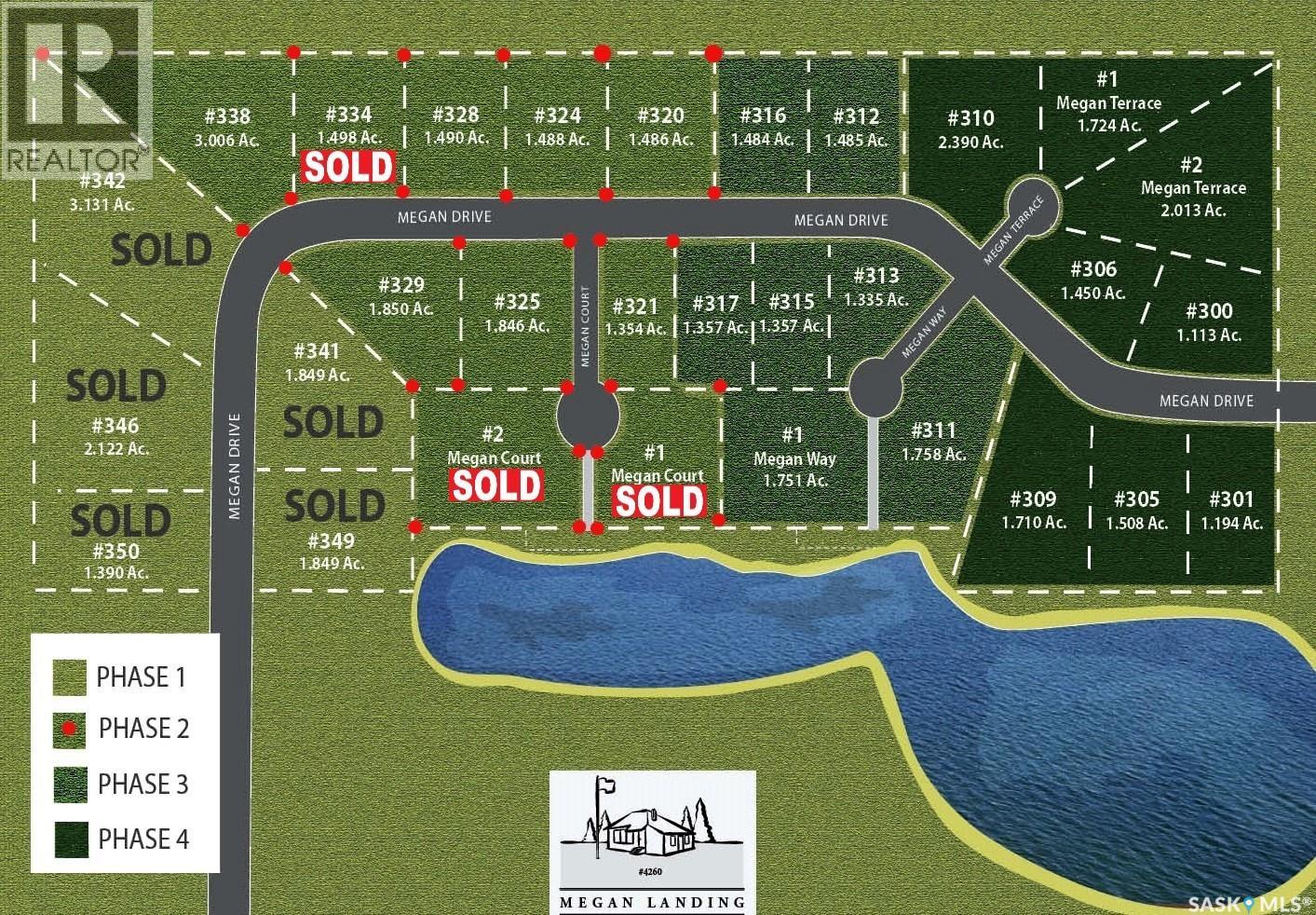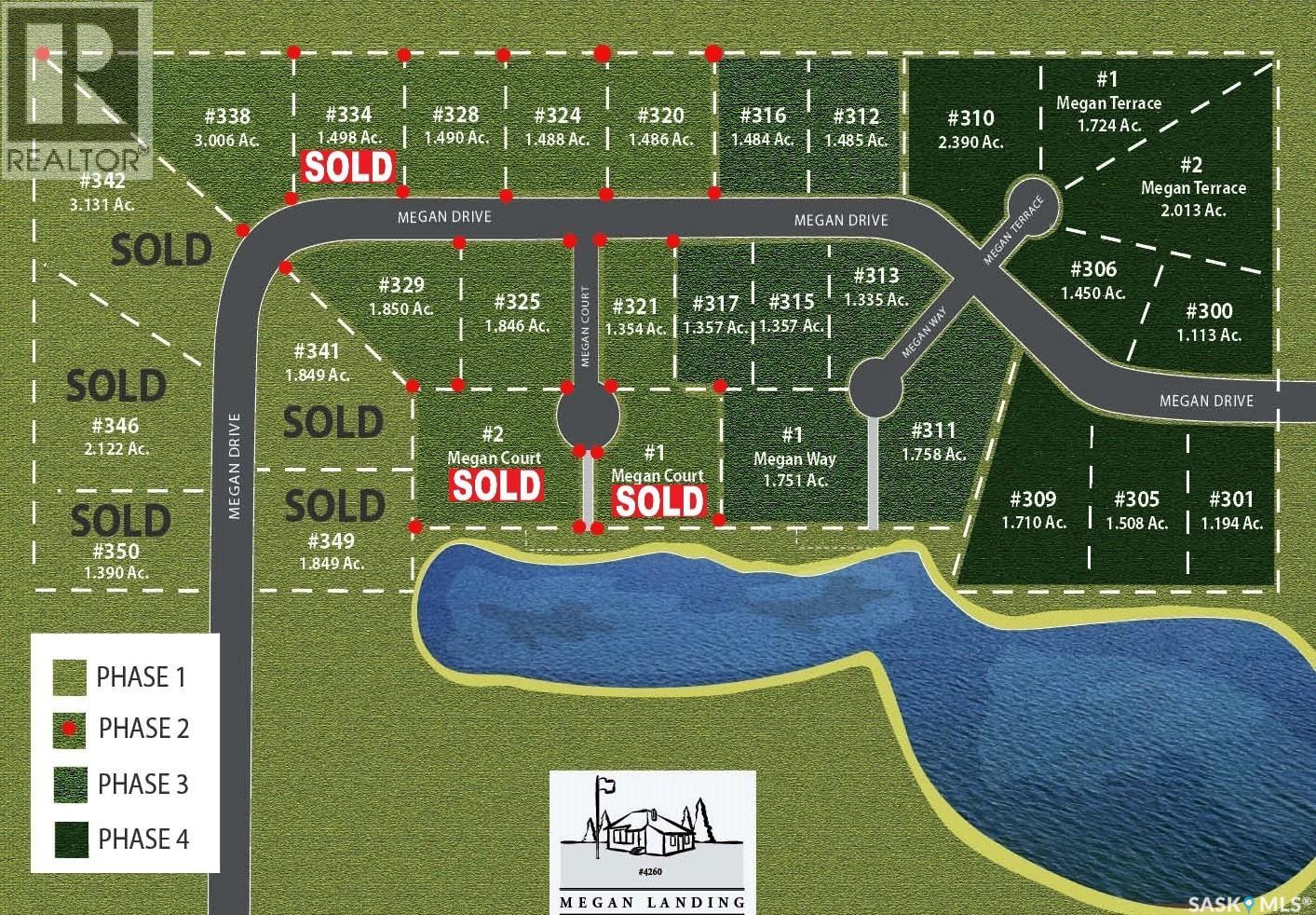421 4th Street
Chaplin, Saskatchewan
Own a piece of Chaplin, SK history! This unique 1,500 sq. ft. residence, formerly the local pool hall, offers a rare combination of character and massive potential. This home offers an open concept living that is truly one-of-a-kind for a residential property. Whether you’re a handyman or a creative soul, seeking an industrial-style retreat, this home is ready for its next chapter. Situated on a solid slab (no basement maintenance), the home features 3 bedrooms and 2 baths. The property includes a partially fenced yard with abundant of parking directly in front. For those with extra vehicles or toys, there is excellent potential to add a dedicated driveway to the north side of the home. Enjoy the quiet pace of small town living while staying connected. Chaplin is a convenient commuter location, situated just a 50-minute drive on the Trans-Canada Highway to Moose Jaw. Bring your vision and tools and at this price point and square footage, the potential is limited only by your imagination! This property is “Sold as Is”. Call your favorite agent today to view! (id:51699)
1.5 Quarters Mixed Land Near Oxbow, Sk
Enniskillen Rm No. 3, Saskatchewan
One and a half quarters for sale located southwest of Oxbow, SK in the RM of Enniskillen #3. This property is a good mix of cultivated acres and native grass acres. The cultivated acres are currently seeded to tame hay but could be put back into crop production. SAMA Field Sheets identify 115 cultivated acres and 122 native acres. Occupancy: The land is available for immediate occupancy (there is no lease in place). ASKING PRICE: $450,000.00, $1,898.33 / Titled Acre. Offers to be submitted to Sellers Brokerage in writing on or before March 17, 2026 at 12:00PM. Highest or any offer not necessarily accepted. As per the Seller’s direction, all offers will be presented on 03/17/2026 12:00PM. (id:51699)
4 Quarters Grainland Near Wilcox
Bratt's Lake Rm No. 129, Saskatchewan
Four quarter sections for sale located west of Wilcox, SK in the RM of Bratt's Lake #129 & RM of Redburn #130. These four quarters are predominantly crop land with some native grass acres. SAMA Field Sheets identify 371 cultivated acres and 120 native acres. The land is all rated T1 – level to nearly level topography. The cultivated acres are rated S1 – none to few stones. Location & Access: There is access to most of this land via grid roads. Occupancy: The land is available for immediate occupancy (there is no lease in place). ASKING PRICE: $995,000.00 $2,179.09/Titled Acre, 1.39 x 2025 SAMA Assessed Value. Offers to be submitted to Sellers Brokerage in writing on or before March 24, 2026 at 12:00PM. Highest or any offer not necessarily accepted. As per the Seller’s direction, all offers will be presented on 03/24/2026 12:00PM. (id:51699)
2 Quarters Mixed Land Near Oxbow, Sk
Enniskillen Rm No. 3, Saskatchewan
Two quarter sections for sale located southwest of Oxbow, SK in the RM of Enniskillen #3. These two quarters are a good mix of cultivated acres and native grass acres. SAMA Field Sheets identify 175 cultivated acres and 143 native acres. The land is rated T1 – level to nearly level topography and T3 - moderate slopes. Location & Access: There is access to the land via an east-west grid road. Occupancy: The land is available for immediate occupancy (there is no lease in place). ASKING PRICE: $695,000.00, $1,545.62 / Titled Acre, 1.44 x 2025 SAMA Assessed Value. Offers to be submitted to Sellers Brokerage in writing on or before March 17, 2026 at 12:00PM. Highest or any offer not necessarily accepted. As per the Seller’s direction, all offers will be presented on 03/17/2026 12:00PM. (id:51699)
57 Highland Road
Moose Jaw, Saskatchewan
Commercial Development Opportunity in Moose Jaw. Situated in the commercial subdivision of Moose Jaw, this property offers a location for your new business venture. The area is bustling with activity and is nestled among various businesses, offering visibility and a stream of potential customers. With its proximity to big box stores, businesses, restaurants, the hospital, and residential neighbourhoods, this location is ideal for attracting a diverse clientele. Also, its location is easily accessible from Highway #1, facilitating smooth travel for clients and deliveries. The property encompasses approx. 1.14 acres/42,644 sqft, providing ample space for development. Whether you envision a commercial complex, a medical facility, or a retail outlet, the generous size of this lot offers the flexibility to bring your business vision to life. Develop your business in a thriving community with this parcel of land in Moose Jaw. The combination of location, size, and accessibility makes it a standout choice for any enterprise. (id:51699)
Tower Road Farm Land
Sherwood Rm No. 159, Saskatchewan
Here is an excellent opportunity to own 141.55 acres on Tower Road, in between Hwy #1 and Hwy #46. This parcel is strategically located only 2 miles from Costco, 1 mile from Hwy 46, 1 mile from Hwy 1 and the Bypass. There is a CP rail line that runs North South on the East boundary of the property. This property could be further subdivided and developed with Rm approval. There is a registered easement for pipelines crossing the property on a northwest to southeast angle and an easement for SaskPower that has a overhead powerline corridor that runs alongside the northern boundary of the property. There is a half-share ownership of the Mineral Rights included in the sale. The farm land is rented out on a year by year lease agreement and is available for the 2025 farming season. This property would be ideal for further development or an investment with its location being so close to two major highways and the City of Regina. (id:51699)
Blanchet Land Rm. 459
Kinistino Rm No. 459, Saskatchewan
Farmland for sale east of Prince Albert, near the south Saskatchewan River. Plenty of information in the listing. Contact your realtor for more information. (id:51699)
1159 Hochelaga Street W
Moose Jaw, Saskatchewan
Welcome to 1159 Hochelaga Street West, ideally located in the desirable Palliser area with fantastic street appeal. This well-maintained four-level split offers space, functionality, and comfort for the whole family. Upon entering, you’re welcomed into a spacious living room featuring a large picture opening into the kitchen and dining area—creating an open, connected feel. The dining room provides quick access to the back deck, perfect for indoor-outdoor living and entertaining. The second level features three bedrooms and a four-piece bathroom, with the primary bedroom offering the convenience of a two-piece ensuite. The third level boasts a generous family room with a cozy nook area, along with a three-piece bathroom. The fourth level is fully finished and offers additional flexible space—ideal for a games room, home gym, or hobby area. Both the front and back decks are constructed with low-maintenance composite decking. The beautifully landscaped backyard is designed for entertaining, complete with a large patio, gazebo, and underground sprinklers. The fully fenced yard provides privacy and security, while the double detached heated garage with back alley access adds extra convenience. If you’re looking for more space in a great neighborhood, this could be the perfect place to call home. (id:51699)
1102 Golden Place
Swift Current, Saskatchewan
1102 Golden Place is a rare North Hill opportunity—homes on this quiet, highly sought-after cul-de-sac seldom come available. Set on a corner lot directly across from Swift Current Comprehensive High School and K– 8 Irwin School, this location puts Billy Buffalo Park just steps away, with Elmwood Golf Course, restaurants, and everyday amenities only a short walk or drive from home. This well-built bungalow offers 1,633 sq. ft. of functional main-floor living. The bright L-shaped living and dining area features large north- and west-facing windows. The crisp white kitchen is finished with a stainless-steel appliance package and glass backsplash. Off the kitchen, you’ll find a comfortable family room with newer garden doors leading to the deck—ideal for indoor-outdoor entertaining. A separate office/den also includes garden doors and can easily serve as a fourth main-floor bedroom if desired. Three bedrooms are located on the main level, including a primary bedroom with a convenient 2-piece ensuite. Downstairs, and 4 piece refreshed washroom. The fully developed lower level provides a spacious family room with a corner wet bar, an additional bedroom, a 3-pc bathroom, workshop space, laundry/utility room, and ample storage.Outside, the yard is designed for low maintenance while still offering mature trees, privacy, and plenty of room to host. Find a concrete patio and large no maintenance backyard. A maintenance-free fence (2018) surrounds the space, and the double detached garage is complemented by additional gated RV parking. Key updates include metal roof on house and garage (2016), BathFitter tub (2014) and bathroom refresh, updated decks (2018), kitchen appliances (2019), exterior lighting (2022), basement paint and trim (2022), hot water heater (2024), and new energy-efficient zoned furnaces (2025). Imagine never packing our children a lunch again... this location can not be beat! Contact today for more information or to book your personal viewing today! (id:51699)
819 Spruce Street
Beaver River Rm No. 622, Saskatchewan
This exceptional lakefront lot in Lauman's Landing offers the chance to make that lake home dream a reality. Build your custom home or charming cabin and enjoy year-round access to this natural paradise. The lot comes equipped with the essentials – a 12x16 shed, power, water, and septic are already installed, along with convenient power access along the front of the lot and a separate water line perfect for rinsing off after a swim or paddle. Phone and natural gas lines are also available at the property edge. A private path leads you down to the pristine sandy beach, your own personal gateway to the lake. Lauman's Landing is conveniently located just 10 minutes from Northern Meadows Golf Club, a premiere 18 hole golf course. You are just two hours north of Lloydminster, 45 minutes east of Cold Lake, and 3 hours and 45 minutes east of Edmonton. The renderings showcase the Copper Creek II model, a home that perfectly complements the scale and beauty of this remarkable lot. (id:51699)
338 Megan Drive
Tisdale, Saskatchewan
Discover the perfect balance of space and convenience in Phase 2 of Megan Landing, offering 1.5-to-3-acre lots designed for your dream build. These oversized properties give you the freedom of an acreage lifestyle—complete with a beautiful spring-fed lake and plenty of green space—while keeping you connected to essential town services. It is a rare chance to enjoy a quiet, private setting without giving up modern utilities, making it the ideal spot to settle down and create your own private acreage. (id:51699)
329 Megan Drive
Tisdale, Saskatchewan
Discover the perfect balance of space and convenience in Phase 2 of Megan Landing, offering 1.5-to-3-acre lots designed for your dream build. These oversized properties give you the freedom of an acreage lifestyle—complete with a beautiful spring-fed lake and plenty of green space—while keeping you connected to essential town services. It is a rare chance to enjoy a quiet, private setting without giving up modern utilities, making it the ideal spot to settle down and create your own private acreage. (id:51699)

