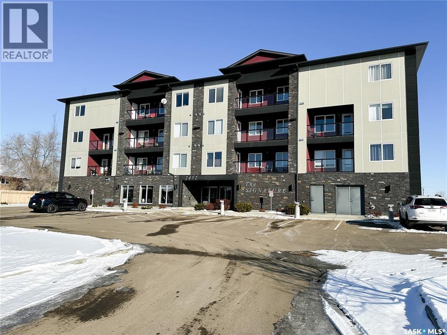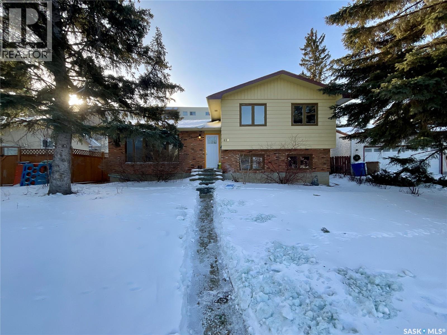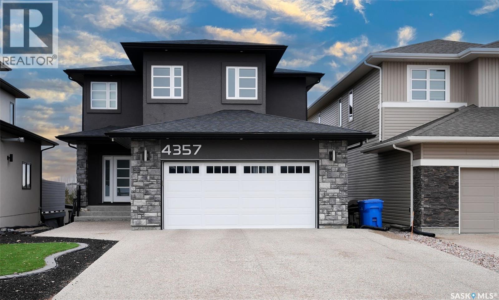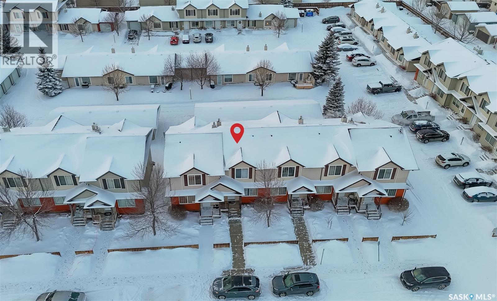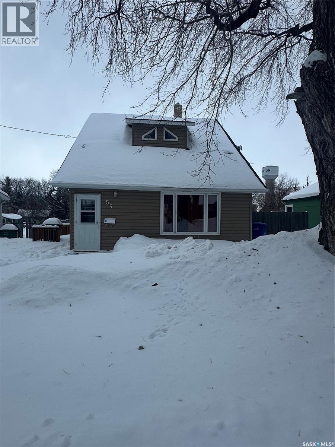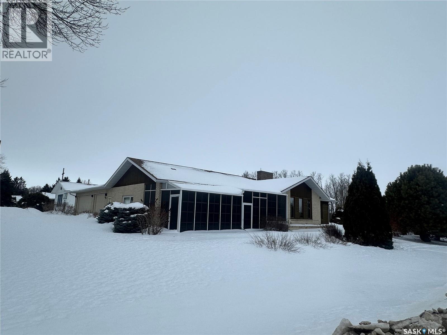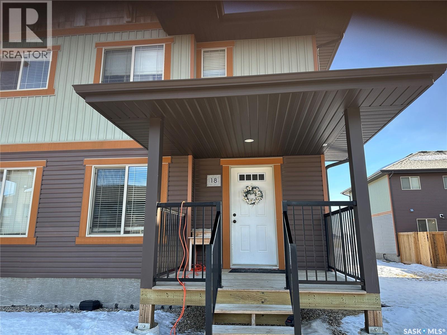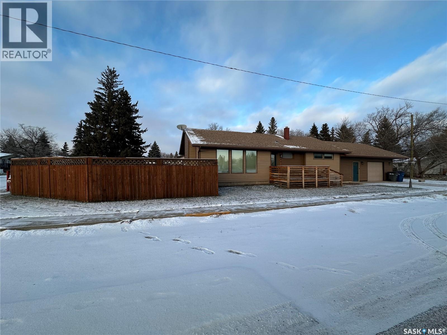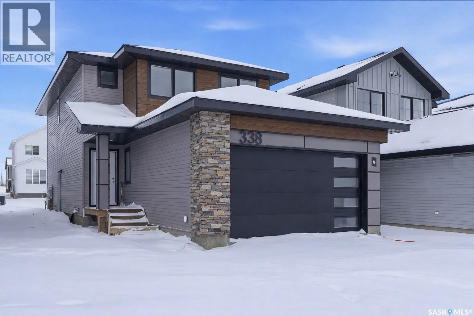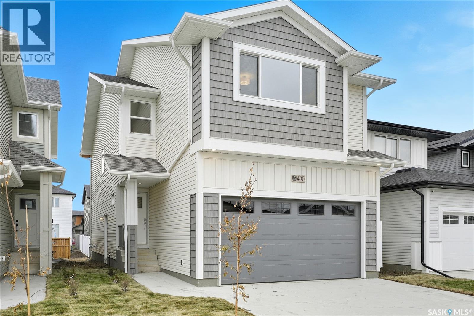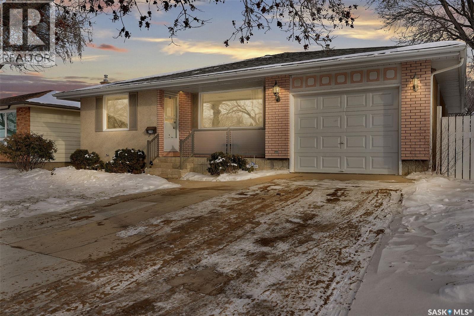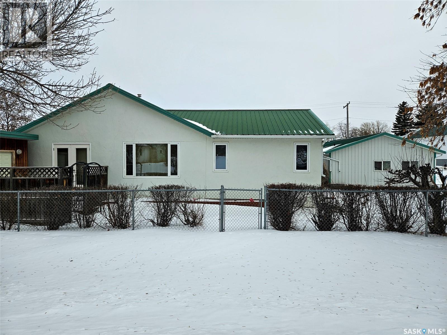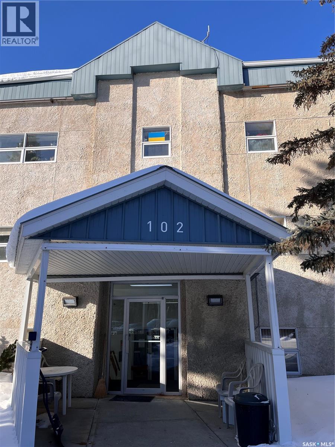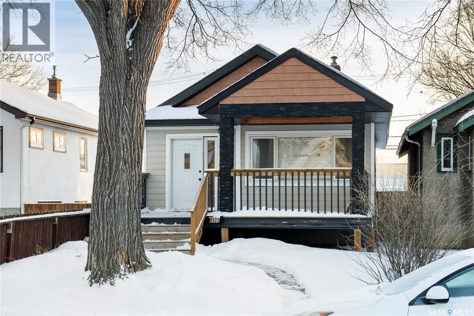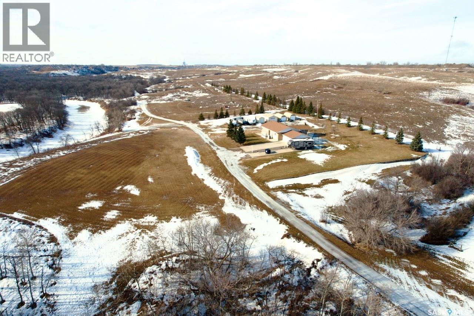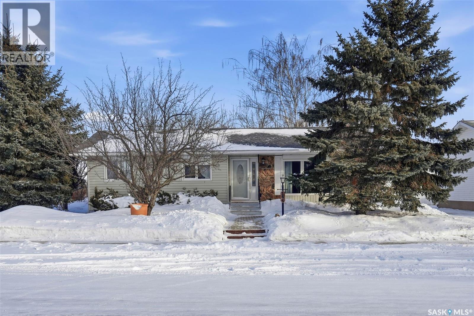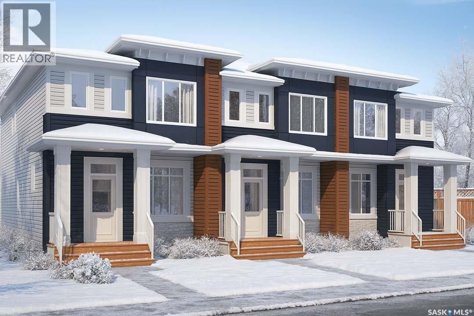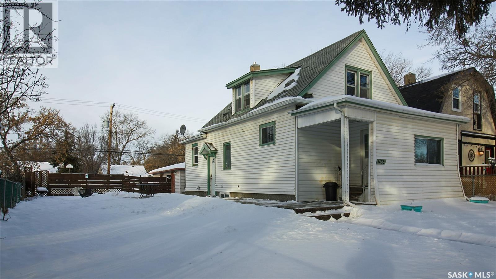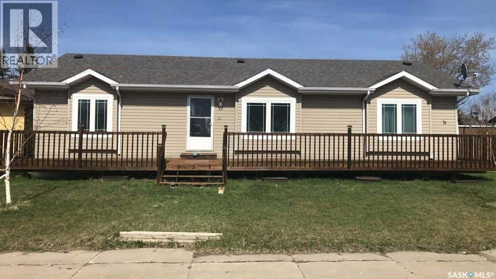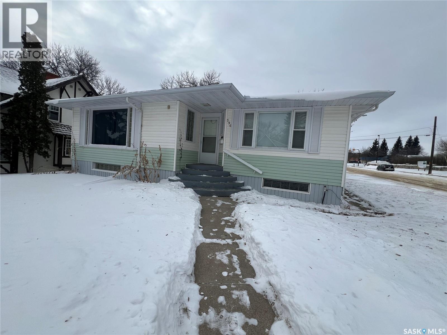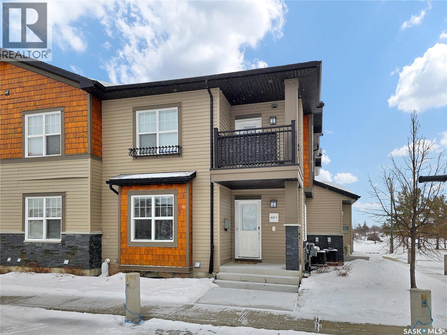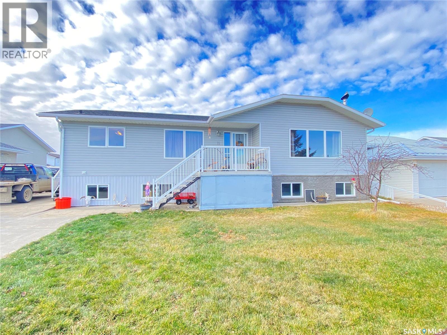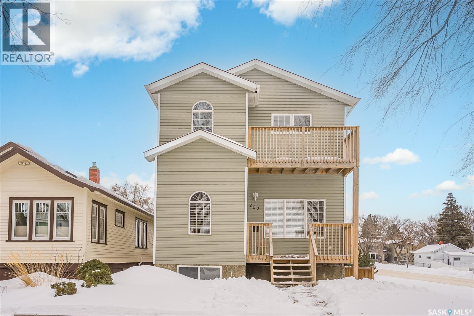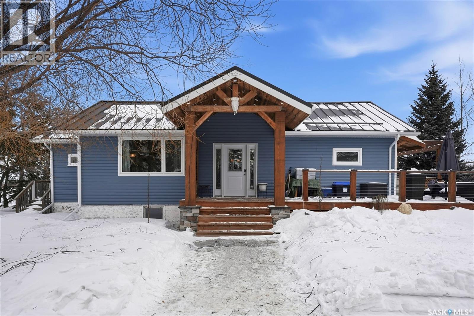309 2452 Killdeer Drive
North Battleford, Saskatchewan
Welcome to Unit 309 at The Signature in Kildeer Park, a beautifully maintained condo offering over 1,000 sqft of modern, comfortable living. Built in 2015, this thoughtfully designed unit features 2 bedrooms and 2 bathrooms, making it ideal for a wide range of buyers. The kitchen truly anchors the space with a large island, ample cabinetry, and a sleek, contemporary design that opens seamlessly to the dining and living areas. Patio doors lead to a north-east facing balcony, perfect for enjoying your morning coffee or unwinding at the end of the day. Neutral tones and durable vinyl plank flooring throughout create a warm, inviting atmosphere. Additional highlights include in-suite laundry and a heated underground parking stall. Enjoy the ease, security, and low-maintenance lifestyle of condo living in one of Kildeer Park’s premier buildings. Contact your agent today to schedule your private showing. (id:51699)
428 Habkirk Drive
Regina, Saskatchewan
Incredible location and an incredible opportunity is waiting for you at 428 Habkirk Dr. With over 1700ft2 of living space, this 4 bed 3 bath split level in Albert Park in ready for it's next owners! A Single detached garage with ally access from the backyard, perfect for keeping the snow off your car throughout the cold winter months. Don't miss out on your opportunity to get into a marquee Regina neighbourhood, schedule a private viewing with your REALTOR® today@ (id:51699)
4357 Albulet Drive
Regina, Saskatchewan
LOCATION, LOCATION!! Welcome to 4357 Albulet Dr - a stunning Devereux built 2-storey 1,970 sq ft home with the walk-out basement. The main floor showcases an impressive open-concept layout and is designed for people who love social gatherings. The generous living room includes a custom built-in gas fireplace with stylish shelving, while abundant windows fill the space with natural light. The kitchen features extensive cabinetry, elegant quartz countertops, a large unique T-shaped island perfect for meal prep and social dining, and a walk-in pantry. The dining area opens to a big covered balcony, where you can enjoy your evenings and weekends looking at the green space and the beautiful park. Upstairs, a bright and versatile bonus room above garage with 10 feet ceiling offers versatility and adapts to your needs as a lounge, a play area, or as a home office. The master bedroom features large windows, an ensuite with tile flooring, separate shower, corner soaker tub, and dual sinks. The master bedroom also leads to another balcony. Two additional bedrooms share a full 4-piece bathroom. The fully developed walk-out basement expands your living space with a 4th bedroom, family room, a den, and a 3-piece tiled bathroom. The room with the exercise material can be converted to or used as a 5th bedroom. Additional storage and mechanical room provide excellent organization. The oversized double attached garage is partially insulated. A $30,000 value (approx) Control 4 sound system, alarm and security camera system is included. The exterior of the house is fully landscaped with maintenance free front yard. In the back, sod, garden area and large patio stone area leads to the back gate to the walking paths. Just steps from Fairchild park, Elementary school, green spaces, and walking paths, this property is ideal for families seeking comfort and convenience. GREAT LOCATION AND A BEAUTIFUL VIEW. Contact the listing agent or your Realtor to schedule your private viewing today. (id:51699)
23 135 Keedwell Street
Saskatoon, Saskatchewan
A gem in the heart of Willowgrove! Welcome to Unit #23 at 135 Keedwell Street This beautifully maintained 4-bedroom townhouse is the perfect blend of comfort, convenience, and value — ideal for first-time buyers, students, or savvy investors. Step into a bright, open main floor featuring a stylish, functional kitchen with fridge, stove, microwave range hood, and built-in dishwasher, flowing seamlessly into a spacious living area and a convenient 2-piece bath — perfect for everyday living and entertaining. Upstairs offers three generous bedrooms and a full 4-piece bathroom, while the fully finished basement adds even more space with a fourth bedroom, a 3-piece bath, a large family room, and a laundry area complete with washer and dryer. Enjoy year-round comfort with central air conditioning, plus the convenience of a single detached garage and plenty of street parking. Even better — condo fees cover snow removal, lawn care, water and exterior maintenance for truly stress-free living! Located minutes from schools, shopping, public transit, and the university — everything you need is right at your doorstep. (id:51699)
59 Haultain Avenue
Yorkton, Saskatchewan
Welcome to this charming one-and-a-half storey home, ready for its next owner! This move-in-ready, three-bedroom residence features numerous updates throughout. The kitchen, windows, and furnace were all replaced approximately 10 years ago, and the bathroom has been thoughtfully updated. Enjoy entertaining or relaxing on the beautiful deck, perfect for morning coffee while overlooking your garden and flower boxes. Located close to Yorkdale Elementary School, the hospital, and the nursing home, this home offers convenient access to essential amenities. There is ample parking in the back for an RV or camper, as well as a concrete driveway in the front yard. Available for quick possession—don’t miss your chance to book a viewing. You won’t be disappointed! (id:51699)
340 Canora Avenue
Canora, Saskatchewan
Presenting a stunning residence in Canora, SK—an exceptional offering for those seeking the perfect blend of privacy, luxury, and natural beauty. Nestled on a premium, private lot directly bordering the golf course, this home delivers breathtaking views and a tranquil atmosphere. The spacious main floor offers over 1,500 sqft of thoughtfully designed living space, featuring an eat-in kitchen, formal dining room, living room with custom-built cabinetry, two bedrooms, main floor laundry with custom maple storage cabinets, a generous porch with ample storage, a private office, and a four-piece bathroom with a jetted tub. The basement is spray-foamed for superior insulation and energy efficiency, and remains open to accommodate your creative vision—whether you imagine a home theater, gym, or additional living area. Two distinctive solariums, constructed in 2017, provide inviting spaces for entertaining, savoring sunrise coffee, or enjoying peaceful evenings, all while offering exceptional ambiance and insect protection. A triple-car garage ensures ample room for vehicles and storage. At the same time, the meticulously maintained yard is a gardener’s paradise, featuring abundant perennials and shrubs, as well as expertly landscaped areas that elevate the property’s natural charm. The immaculate grounds and lush greenery create a welcoming outdoor sanctuary—ideal for relaxation or entertaining guests. Recent upgrades include new flooring in the kitchen and hallway (2025), countertops (2025), a partial basement bathroom (2025), select windows (2023–24), a furnace (2023), an air conditioner (2023), an instantaneous water heater, and many more. Properties of this caliber are seldom available—seize this exceptional opportunity. Contact us today for a comprehensive list of details or to schedule your private viewing before this remarkable property is gone. (id:51699)
18 880 5th Street
Weyburn, Saskatchewan
Discover this lovely 2-storey townhouse, offering an open-concept main floor that features a spacious living room, a well-designed kitchen, and a convenient half bath. Step out to a cozy patio area in the back, complete with privacy fencing—perfect for outdoor relaxation or hosting. Upstairs, you’ll find 3 generously sized bedrooms, a modern 4-piece bathroom, and the added convenience of second-floor laundry. The unfinished basement offers fantastic potential for customization, providing the opportunity to create additional living space or a recreational area. Don’t miss out on this versatile and inviting home. (id:51699)
801 5th Avenue
Whitewood, Saskatchewan
Are you searching for a new home for Christmas? Look no further! This stunning, renovated home is ready for you! Many upgrades have been made to this property, and the kitchen is definitely the centerpiece, featuring an 8-foot granite slab for the island. The open-concept design connects the kitchen, dining room, and living room, which includes a gas fireplace—perfect for entertaining family and guests. The main bathroom is equipped with a tiled walk-in shower, a soaker tub, and a Wi-Fi-enabled fan. This location is ideal for families, as it is situated directly across from Whitewood School. There are two driveways, one of which has a double concrete driveway. Originally, the home had a double attached garage, which has been converted into a single attached garage, along with an added porch and a storage room. This space could serve as a perfect home office. Whitewood is conveniently located just off Highway #1, close to Round and Crooked Lake in the Qu'Appelle Valley. Originally, the home had a double attached garage, which has been converted into a single attached garage, along with an added porch and a storage room. This space could serve as a perfect home office. Whitewood is conveniently located just off Highway #1, close to Round and Crooked Lake in the Qu'Appelle Valley. (id:51699)
334 Katz Avenue
Saskatoon, Saskatchewan
This home is complete. Presenting The Bronco – Farmhouse Exterior by North Prairie Developments Ltd, a thoughtfully designed 1,903 sq ft home offering 3 bedrooms, 2.5 bathrooms, a main-floor den, bonus room, and an attached double garage. The open-concept main floor features a spacious kitchen with quartz countertops, ample cabinetry, and a convenient walk-thru pantry. Upstairs, the generously sized primary bedroom is filled with natural light and includes a 5-piece ensuite. The basement offers the option to develop a secondary suite under the Secondary Suite Incentive program, adding approximately 673 sq ft with 2 bedrooms, 1 bathroom, and an open-concept kitchen and living area. Additional features include laminate flooring, front landscaping, a concrete driveway, and a Nest Learning Thermostat. **Photos may not be an exact representation and are used for example purposes only.** This home qualifies for the SaskEnergy Homes Beyond Code Tier 3 rebate (up to $3,000), subject to SaskEnergy approval and program terms and conditions. (id:51699)
1050 Nightingale Terrace
Saskatoon, Saskatchewan
Welcome to the “Wasserberg” – a 1,820 sqft Spacious 4-Bedroom Home with Bonus Room built by Builder of the Year, Ehrenburg Homes! This beautifully designed family home is situated beside a park with walking path and features a functional open-concept main floor layout. The kitchen boasts quartz countertops, a stylish tile backsplash, a large island, ample custom cabinetry, and a pantry for extra storage. Upstairs, you’ll find a versatile bonus room along with FOUR BEDROOMS. The primary suite includes a spacious walk-in closet and a luxurious ensuite. Additional features include a side entry for potential future legal basement suite. This home will be completed with front yard landscaping, underground sprinklers, and a concrete driveway. Bordering green space, this home is also located in close proximity to planned schools, parks & a community centre! PST and GST are included in the purchase price with rebates to the builder. Photos are from a previous build of the same model; finishes and colours may vary. Possession projected for Summer 2026. (id:51699)
219 Mccarthy Boulevard N
Regina, Saskatchewan
Welcome to 219 McCarthy Boulevard N. Good sized 3 plus 1 bedroom bungalow. Open plan from entry to kitchen and adjacent living room large picture window in living room. Center island in kitchen for extra work space all appliances included in as is condition. Room for eating area in kitchen. 3 bedrooms on main floor, primary has 1/2 bath ensuite. 4 piece main bath. Direct convenient entry to attached single garage. Basement has developed rumpus room featuring wet bar, and possible electric fire place (insert missing) Good storage area under stairwell. 4th bedroom, 3 piece bath, good sized furnace/ laundry area, complete this level washer, dryer in as is condition included. Home is in great location close to all amenities. Huge back yard, lots of room for future garage with rear lane access. Home is in as is condition. Trampoline, and play structure in rear yard included Immediate possession (id:51699)
248 Banner Street
Pennant, Saskatchewan
Are you looking to escape the hustle and bustle without sacrificing convenience? Welcome home to Pennant. Situated on a large lot in a quiet, friendly community, this property offers the perfect blend of peaceful living and incredible utility, all within a short 20-minute commute to Swift Current. Step inside to find a warm and inviting main floor designed for connection. The open-concept kitchen flows seamlessly into the dining area and spacious living room, which features hardwood flooring—perfect for entertaining guests or relaxing after a long day. Upstairs, you will find two bedrooms; the primary bedroom is spacious, offering plenty of room! The lower level offers excellent potential. The basement is partially finished, giving you a blank canvas to add your personal touch. It features a convenient 3-piece bathroom and ample storage space. You can move in with total peace of mind knowing the "big ticket" items have been taken care of: the furnace, water heater, and electrical panel have all been recently updated. The Ultimate Hobbyist Setup: The exterior of this property is a true showstopper. The large lot provides plenty of green space, but the real gem is the outbuilding setup. You have a detached 2-car garage for your vehicles, PLUS a separate, dedicated workshop area. This isn't just a shed; the workshop comes fully equipped with its own 2-piece bathroom, making it the ultimate man-cave, mechanic’s shop, or crafting studio. (id:51699)
308 102 Manor Drive
Nipawin, Saskatchewan
Enjoy the details of this impeccable one-bedroom condo that has just become available. This unit features beautiful natural light from its west-facing exposure and offers stunning 4-Season views of the Saskatchewan River. The condo has been freshly painted throughout and includes several modern updates, such as new light fixtures & appliances. Notably, if the Buyer prefers; the condo would come tastefully FULLY FURNISHED—including all lamps and artwork—excluding only the owner's personal belongings. For added convenience, the building offers a covered drop-off zone and dedicated owner parking located near the front entrance. Easy wheelchair access can be utilized throughout the building with the use of the elevator. Free laundry facilities are also easily accessible on the same floor as the unit. This well-managed building includes excellent condo-community amenities, such as a sunroom that would be great for an afternoon of reading or puzzling, a game-room with pool table, a main floor gym, guest room for your out of town travelers, and a dining facility that is perfect for hosting family social functions. This is a wonderful opportunity to enjoy the simple pleasures of life in a comfortable, affordable move-in-ready home! (id:51699)
1565 Rae Street
Regina, Saskatchewan
Affordable opportunity in Washington Park! This fully renovated detached bungalow offers 714 sq. ft. of main-floor living space and is situated on a 3,130 sq. ft. lot with lane access and two off-street parking spaces. Built in 1929, the home features a functional layout with a bright living room, kitchen, dining area, bedroom, laundry, and a 3-piece bathroom all on the main level. Move-in ready living with modern neutral finishes throughout, with the original two-bedroom layout being reconfigured into an oversized primary bedroom, creating a spacious and comfortable retreat. The bathroom is impressively large and features a Jacuzzi tub, adding to the home’s appeal. The full basement is unfinished, providing excellent potential for storage or future development. Located close to schools, parks, transit, and amenities, this property is ideal for investors, renovation projects, or buyers looking for an entry-level home. (id:51699)
Smart Acreage. 153.45 Acres. Rm Of Coalfields #4
Coalfields Rm No. 4, Saskatchewan
Enjoy breathtaking views of the Roche Percee Valley from this remarkable acreage just 15 minutes—entirely on pavement—from Estevan. Set on nearly a quarter section (153.45 acres), the land includes approx. 50 acres of cultivated fields, 40 acres of alfalfa, 30 acres of pasture, a beautifully treed river and bush area, the main yard site, a separate campground area, and a second powered yard site. The 1,711 sq. ft. home has an attached heated garage, and there is a detached garage, and multiple storage sheds. Utilities include power and natural gas, with water supplied by a well. The landscaped yard surrounding the home has underground sprinklers, a large back patio, two composite decks, and a natural-gas BBQ hookup on the rear deck—ideal for entertaining while taking in the stunning scenery. Built with quality in mind, the home offers fir framing at 16" on centre, fir floor joists, 6" insulated walls, and central air conditioning. Most windows have been replaced, the furnace is high-efficiency, and shingles were updated in 2018. The home has never been smoked in and has never housed pets. Inside, the main level provides direct entry from the heated garage, a separate dining area off the kitchen, an expansive living room, and a family room complete with a wood-burning fireplace and hot tub. The spacious primary bedroom easily accommodates a king-size bed and features three closets along with a private ensuite. Two additional bedrooms and a full bathroom complete the upper level. The basement continues to impress with a family room featuring beautiful cedar walls imported from Spain, along with an additional bedroom, den, 3-piece bath, and an abundance of storage. The private campground area adds to the property’s versatility, offering a screened-in tent building with a metal roof, gazebo, firepit, playground, outhouse, and metal storage shed—perfect for hosting family and friends. This a truly special rural property that must be seen to be fully appreciated. (id:51699)
164 Sylvite Crescent
Allan, Saskatchewan
Just 35 minutes from Saskatoon, this solid bungalow in Allan gives you that small-town pace without giving up easy city access. Sitting on a corner lot and backing onto green space, the setting alone is hard to beat. The home has already had many of the big ticket items taken care of. Shingles were replaced in 2025, there’s a new water heater 2025, furnace and central A/C were both updated in 2024, and newer windows. Inside, you’ll notice updated countertops and vinyl plank flooring in parts of the main floor that help give the home a fresh feel. The layout is practical and comfortable, featuring main floor laundry and a back mudroom/foyer that’s perfect for boots, coats, and everyday Saskatchewan living. The fully finished basement adds great extra living space with a cozy wood-burning fireplace. There’s also a den downstairs that could work well as an office, hobby room, or guest space. Outside is where this property really stands out. The huge, fully fenced yard backs onto park space and is filled with mature trees, garden areas, deck, and sheds for extra storage. You’ll love the double detached garage, plus an additional heated room that’s ideal for a workshop or extra storage. Interlocking brick walkways connect the front and backyard and add great curb appeal. If you’ve been looking for a move in ready home on a large lot in Allan, this one is definitely worth a look. (id:51699)
7773 Walsh Avenue
Regina, Saskatchewan
Please note: This home is currently under construction. All images shown are for reference purposes only. Exterior Unit Discover the Talo — now offered at a new price and including a full appliance package featuring a fridge, stove, built-in dishwasher, microwave hood fan, washer, and dryer. This thoughtfully designed 1,457 sq ft single-family home balances comfort and functionality. The main floor features an open-concept layout centered around a spacious kitchen island that seats up to six and flows seamlessly into a bright, welcoming living area. A practical rear entry with built-in bench and coat hooks adds everyday convenience, with select homes also offering an optional side entry. Upstairs, the layout is efficient and well planned. The primary bedroom serves as a private retreat, while two additional bedrooms are positioned on the opposite side of the home. A flexible bonus space and upper-level laundry sit between them, creating excellent separation and a natural flow. Located directly across the street from a public elementary school and green space, this home is perfectly situated for families and those who (id:51699)
1138 Princess Street
Regina, Saskatchewan
Welcome to 1138 Princess Street! This 4 bedroom, 2 bathroom, 920 sqft, home was built in 1929 and sits on a HUGE 6257 sqft DOUBLE LOT. It is conveniently located right across the street from Seven Stones Community School and Seven Stones Child Care! The property is fully fenced and the side of the home features a large deck. A single detached garage, measuring approximately 14 x 24’ is located behind the home. You enter through the closed porch which provides a wind break and has ample space for storage of bikes or other outdoor gear. The living room is quite spacious with wood flooring and provides a comfortable, versatile gathering area. Just off the living room is the first bedroom that would also make an excellent office or flex space. Next is the main 4 piece bathroom which features a jet tub and linen storage. The kitchen has ample counter space and two bright windows looking into the yard. The fridge, stove, dishwasher and microwave hood fan are all included! Adjoining the kitchen is a dining area that would comfortably accommodate a good-sized table and chairs, ideal for family meals. Upstairs, the second floor features two cozy bedrooms one of which has a nifty closet nook. Downstairs the first stop is the laundry and utility room which has plenty of storage space! The owned furnace, washer and dryer here are all included! Next is the basement bathroom, and finishing off the home is a huge bedroom with space for a desk or sitting area and a future walk in closet! With its double lot, functional layout, and unbeatable location across from schools and childcare, this home offers space, flexibility, and long-term potential. Contact us today to book your private showing or to learn more. (id:51699)
233 High Avenue
Saltcoats, Saskatchewan
Built in 2008, this large family home has an ICF basement , 1378 square feet of living space on main floor plus the full basement! 3 bedrooms on the main floor with the master bedroom hosting a 4 pce ensuite. One more full bathroom is on the main floor, plus laundry. Enjoy cooking in your large kitchen and dining room, and then relax in your living room that faces south. The back yard is fenced, and has a green house for your gardening needs. The basement is open for development of your own taste. There are 2 decks, one in the front of the home is 8 by 52 and the side deck is 16 by 12. Great opportunity to own a newer well built home only minutes from the city of yorkton. Put this home on your must see list today (id:51699)
596 1st Avenue Ne
Swift Current, Saskatchewan
Welcome to 596 1st AVE NE - your next place to call home!! This property sits on a desirable corner lot and features a single attached garage along with a fully fenced backyard. Perfect for private gathering with family and friends or for keeping the pets safe. Located within walking distance to many fantastic amenities such as parks and shopping as well as the Central School which is just a few blocks away. Convenience meets comfort with this well situated home. Step inside and be pleasantly surprised by the spacious and bright main floor. You will love the open concept living/dining area with its beautiful original hardwood flooring. The kitchen offers a modern vibe with white cabinets, island and stainless steel appliances and a generous pantry that doubles as laundry room. The main floor is completed with two large bedrooms and a 4 pc bathroom. The basement is open for development, giving you the flexibility to create additional living space or to explore the potential for an income suite. This solid bungalow with personal touches throughout is warm, welcoming and feels like home. With so much potential and space to grow, this one deserves a spot on your "let's check it out" list! QUICK possession available. (id:51699)
421 2315 Mcclocklin Road
Saskatoon, Saskatchewan
Welcome to this beautiful, bright, very clean, open concept town home, that is part of the Montierra Complex in Hampton Village. It is comprised of 2 nice size bedrooms, 1 - 4pc large size bathroom, laundry and storage room on the main floor, large kitchen with dining area, and decent size cozy living room. Upon entering the home there is a generous size foyer with room to remove your coat and hang it up in the closet right there! The incredible modern kitchen is a trend-setting dream, with New York-style cabinets, quartz countertops, stainless steel appliances, and an eat-up island. The fridge, stove, and microwave are only 3 years old. As well the washer and dryer in the main floor laundry storage room is only 3 years old. Just last year (2025) a new furnace fan motor and fan were installed. Downstairs, the basement is fully developed with a spacious family room with a nook, perfect for sitting and relaxing, and game nights, and large storage room to hide away all the non-essentials. Park right outside your front door or take advantage of the bus stop just around the corner, it's that easy! If you feel like walking you’re just a few minutes to Ernest Lindner School, a few minutes to Dr. Seager Wheeler Park, and a few minutes to Hampton Village Square shopping and amenities. This is a great opportunity for first time buyers, or someone looking to invest in a terrific home in a great community. Call your agent today, and come have a look, as this property won't last long. (id:51699)
11 Harrigan Crescent
Maple Creek, Saskatchewan
Step into the this home and enjoy the open concept kitchen, dining and living room space. Feel comfort in the east facing living room while relaxing beside the warmth of the new wood burning stove. The main bedroom offers a large ensuite with a dual sink vanity, a jetted jacuzzi tub and heated tile floors. The master suite is completed by a large walk in closet. This raised bungalow also offers a second large room on this floor that could be used as a second bedroom or a large office or crafting space as the home is designed with 3 more bedrooms and 2 bathrooms downstairs. The lower level has a seperate entrance and could easily be converted into a suite - with town approval - if that suits your needs. The property sits on a 70 foot wide lot and the 2 car garage has one door access from the front and the second door access is from the alley. There is also room to park and RV! With additional storage under the deck as well as a storage shed this home is ready to call home. Call today to book your own private tour. (id:51699)
202 2nd Street E
Saskatoon, Saskatchewan
Welcome to Buena Vista, a fantastic neighbourhood to call home! This well-maintained two-story detached home was built in 2007 and offers 1,582 sq ft above grade, a fully developed basement, and an oversized heated garage with convenient street access. The main floor features a spacious living room, a dedicated dining area, a stylish kitchen with hardwood flooring, and a two-piece bathroom. The kitchen was fully renovated in 2020 and showcases modern cabinetry, quartz countertops, a tile backsplash, and high-quality craftsmanship throughout. Upstairs, you'll find three generously sized bedrooms and two full bathrooms. The primary suite stands out with a vaulted ceiling, walk-in closet, large ensuite, and access to a private balcony with north and west exposure. The fully finished basement adds excellent functionality with a large family room, a fourth bedroom, and a three-piece bathroom — offering a total of four bedrooms and four bathrooms throughout the home. Enjoy the outdoors in the fully fenced, south-facing backyard, fully landscaped and complete with a large deck — ideal for relaxing or entertaining. This property is a great alternative to a semi-detached home and is located in one of the city’s most desirable communities. Don’t miss your chance to view this impressive home — schedule your private showing today! (id:51699)
1110 Main Street N
Watrous, Saskatchewan
Welcome to this fully updated, move-in-ready bungalow offering thoughtfully designed living space, plus a beautifully finished basement. This home features 2 spacious bedrooms and 2 full bathrooms, blending modern comfort with warm, inviting finishes throughout. With no immediate neighbors this huge lot with 100ft of frontage, surrounded by mature trees gives tons of privacy! The main level is bright and welcoming, with open living space, kitchen and dining room. Kitchen boasts island with wood slab counter, corner pantry and ss appliances. Garden doors from dining area access the wraparound deck, and a living area has an electric fireplace that offers ambience om these cold winter days. Finished basement offers family room (also with fireplace!) and primary bedroom with a massive walk-in closet (11’ x 6’). The oversized basement bathroom is a true showstopper, featuring a luxurious heated tile floor, modern fixtures, and spa-like finishes. Outside, enjoy the convenience of a detached, heated 18’ x 26’ garage, perfect for vehicles, storage, or a workshop—ideal for all seasons. Wraparound deck with covered porch and bbq area are ideal for summer nights. This home has been fully updated inside and out, allowing you to move in with confidence and peace of mind. Perfect for first-time buyers, downsizers, or anyone looking for a turnkey home with exceptional lower-level living space. Highlights for updates New metal roof, garage siding(2025)water heater(2022)House Siding,(2023)Furnace ,covered deck(2020)Windows doors and interior renos(2017). Don't miss out, book your private viewing today! (id:51699)

