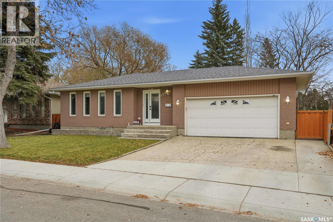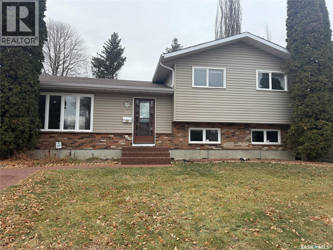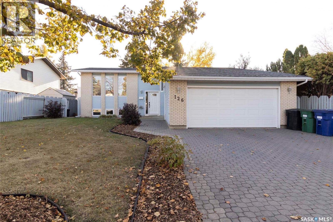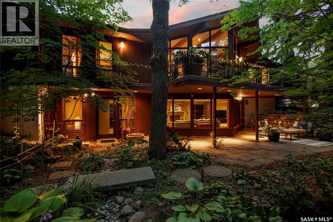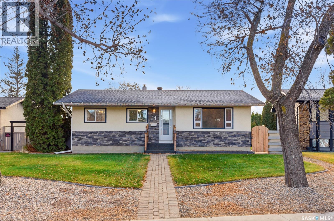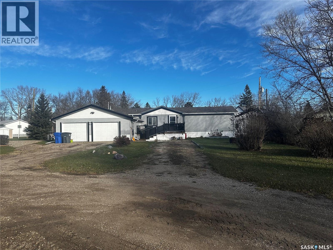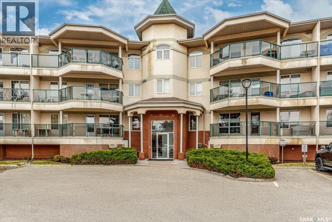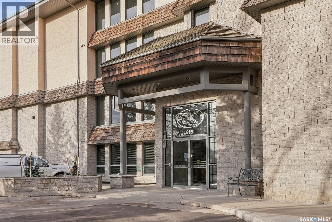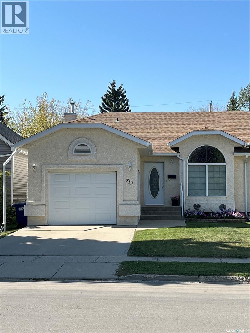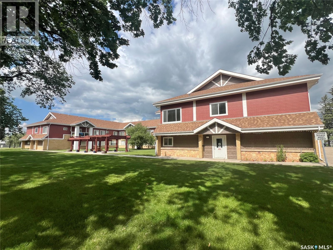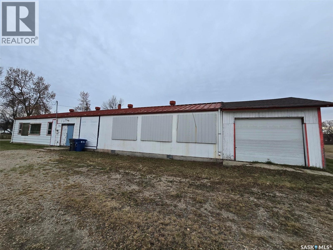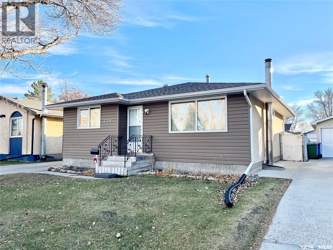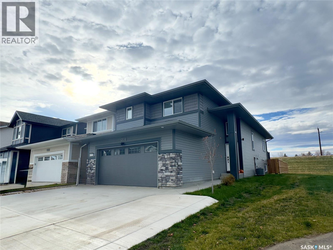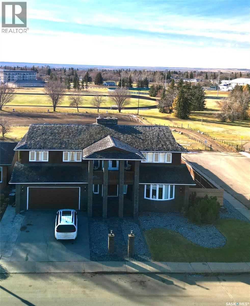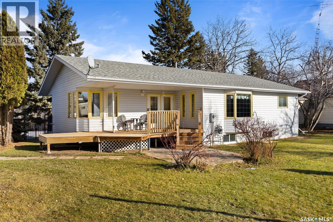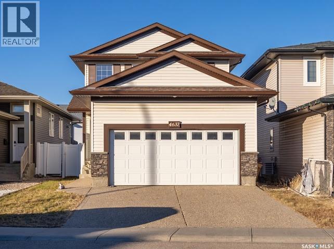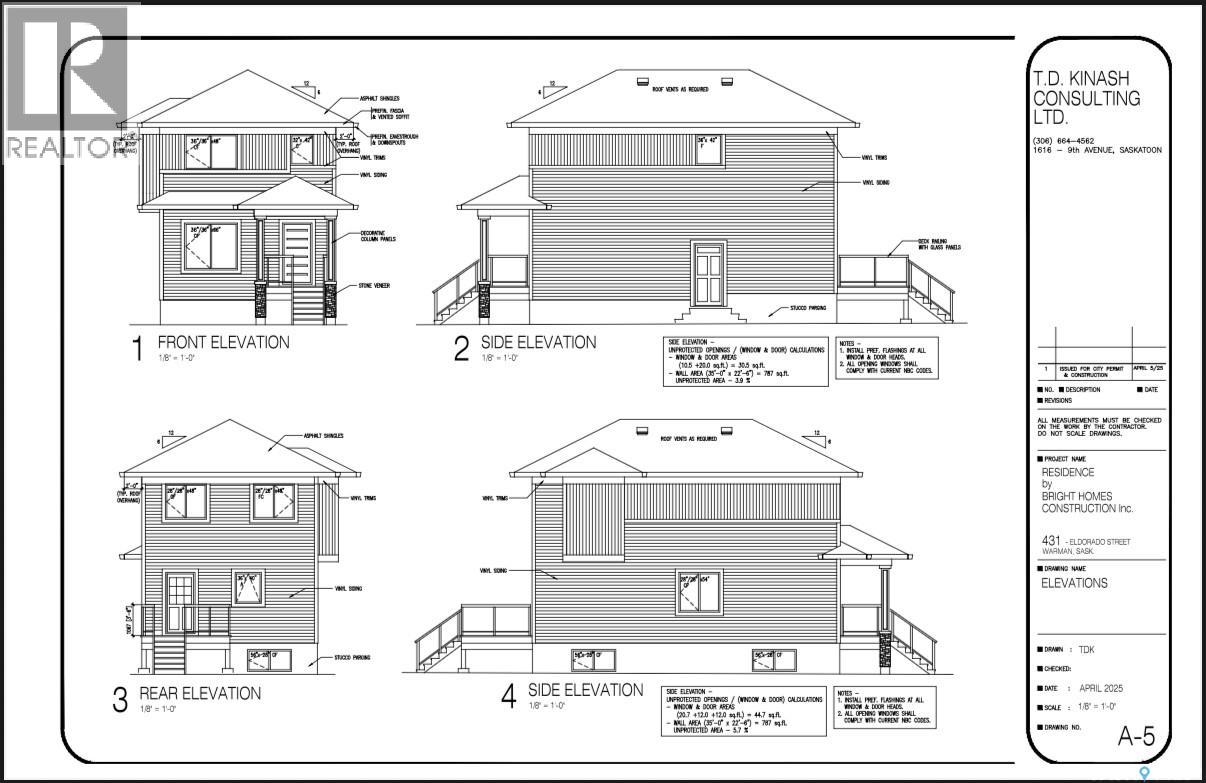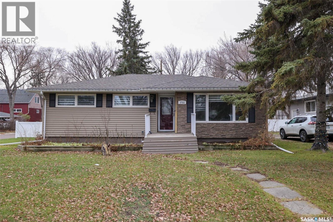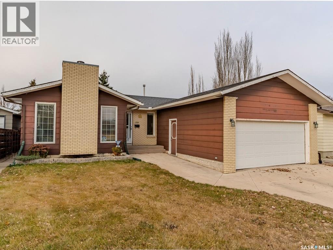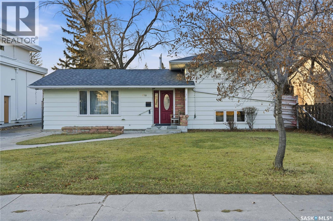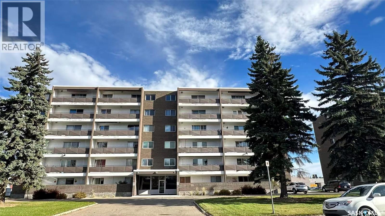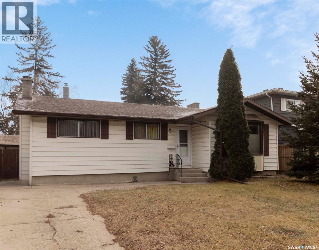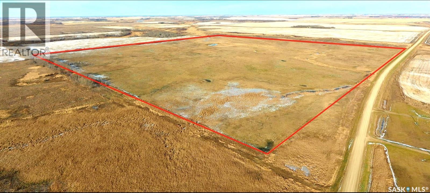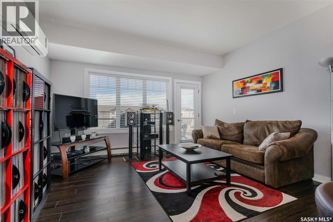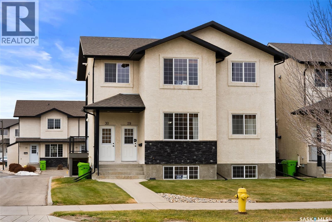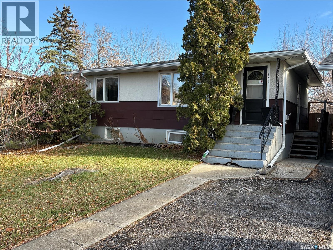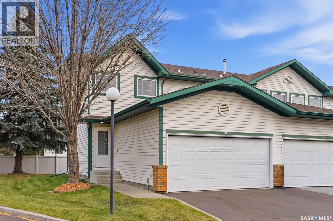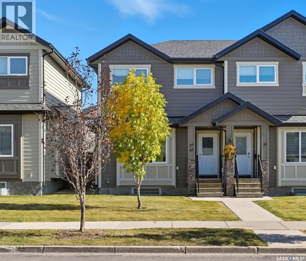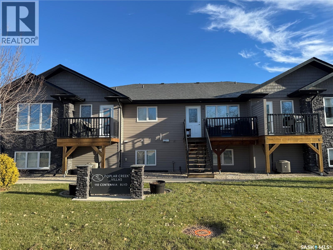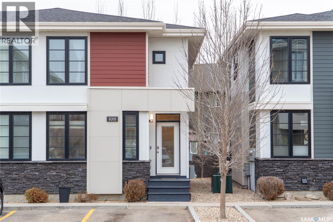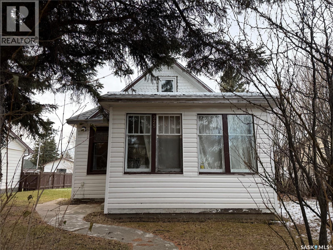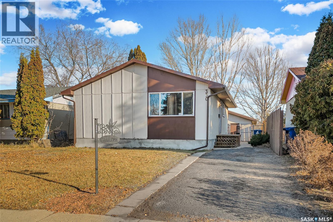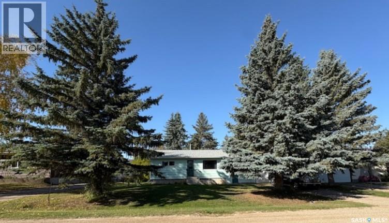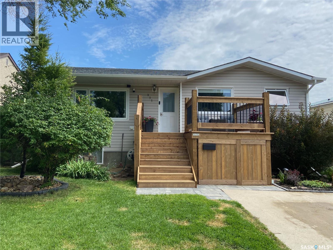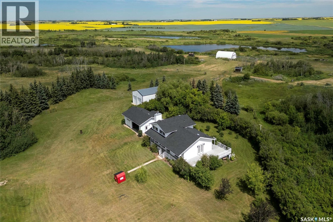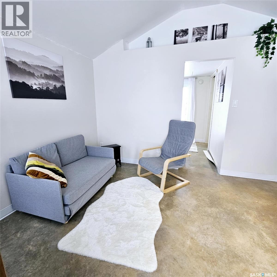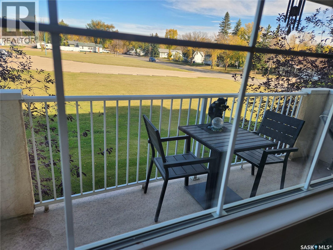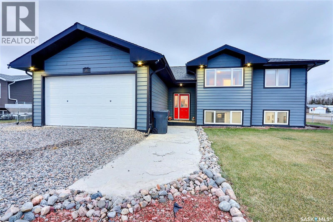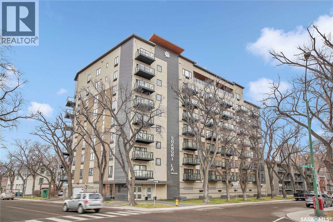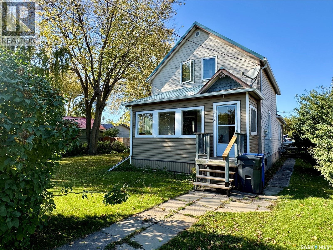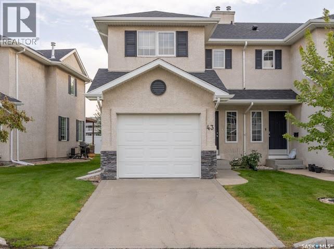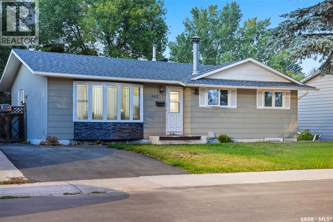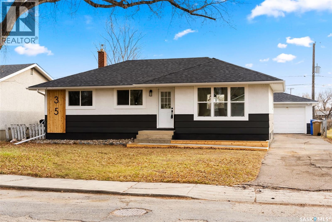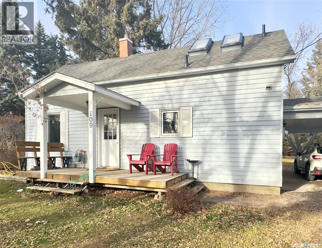155 Catherwood Crescent
Regina, Saskatchewan
Great family home, 2x6 energy efficient construction, located on a quiet crescent close to elementary schools and parks. Nice street appeal with exterior LED lighting, wide open floor plan features living room with natural gas fireplace, dining area, kitchen with center island, plenty of cabinets, pantry and quartz countertops. There are 2 bedrooms on main floor plus laundry room (formerly a bedroom) The primary bedroom has 2 piece ensuite and built-in organizer in the closet, a full bath completes the main level, the Basement is fully finished with rec/room games room, 1 bedroom, den, full bath and plenty of storage space, direct entry to insulated 4 Car heated garage. Large well treed back yard with included sheds and patio area. The 900 sq ft garage with overhead storage offer endless opportunities for any garage enthusiast. All appliances, vinyl windows, Central air, E & O.E. As per the Seller’s direction, all offers will be presented on 11/20/2025 4:00PM. (id:51699)
115 Sylvian Crescent
Saskatoon, Saskatchewan
Welcome tp 115 Sylvian Cres in sought after Wildwood! This spacious 1215 sq ft/2 4 level split is fully developed. The main floor features a bright living room and dining space with a large kitchen with an abundance of cabinets and counterspace. The upper level you will find 3 large bedrooms, the primary bedroom with a 3 piece ensuite. The third level has large windows and a family room with wood burning fireplace, the homes 4th bedroom and a 3 piece bath. Continue on to the 4th level with a games area, den, laundry room and storage. Oversized single detached garage. Extras include central air, central vac, timed underground sprinklers and rubber driveway. Around the corner from Wildwood and Bishop Pocock schools, close to parks and all the shopping amenities 8th St has to offer. Hurry as this home won't last long! Call your agent today! (id:51699)
126 Kerr Road
Saskatoon, Saskatchewan
Welcome to 126 Kerr Road — a beautifully updated bi-level in a fantastic family-friendly location. Offering 1,225 sq ft on the main level, this home is just steps from schools, parks, and all the amenities you need, making it an ideal fit for families and anyone looking for a convenient, well-established neighbourhood. Inside, you’ll find a bright, functional layout with three bedrooms upstairs, including a primary suite with its own 3-piece ensuite, plus an additional full bathroom on the main floor. The spacious living and dining areas flow nicely, creating an inviting space for everyday living or entertaining. The lower level is full of natural light and features a large family room, one additional bedroom, and a unique hot-tub room/bathroom combination—a great bonus space with plenty of possibilities. Step outside to the gorgeous, well-treed backyard, complete with a two-tiered deck perfect for summer evenings, BBQs, or relaxing in privacy. This home has seen numerous upgrades, including all new windows throughout (except main-floor living room), fresh paint across the interior, updated light fixtures, new landscaping, and more thoughtful touches throughout. Move-in ready, bright, and updated in all the right places—126 Kerr Road is a great family friendly home. A must-see! (id:51699)
97 Red River Road
Saskatoon, Saskatchewan
MID-CENTURY MODERN RIVER HEIGHTS WALKOUT BUNGALOW! This house has only had two owners since it was custom designed by local architect G.J. Barry in 1966. This is a RARE OPPORTUNITY to be the third owner of this outstanding home! With 3,624sqft of finished floor space, this River Heights bungalow has been lovingly renovated to be sensitive to its mid-century roots while providing all the modern amenities you would expect in an executive home. The living room features 12’ vaulted ceilings, teak paneling, walnut floors, glu-laminated beams, full-height sandstone masonry fireplace and floor-to-ceiling windows looking out onto the balcony and yard. The kitchen/dining room is finished in custom book-matched walnut cabinetry with quartz counters and splash, integrated Fisher & Paykel and Bosch stainless steel appliances, drawer microwave, a 9’ island with waterfall quartz top and a hidden coffee/appliance bar. Grab your coffee and walk out to the expansive balcony overlooking the private, professionally landscaped, fully sprinklered yard. You will NOT feel like you are in Saskatoon in this amazing green space! The primary suite is a cozy enclave with its own balcony access, and an ensuite featuring custom walnut cabinetry with quartz counters and tile backsplash, fully glazed easy-entry rain shower, and Kohler/TOTO fixtures. A second, large 4-piece main bath with custom walnut cabinetry and Kohler/TOTO fixtures, serves two more generous bedrooms. The WALKOUT basement family room mimics the living room in size, with another huge sandstone wood burning fireplace and windows with views of the lower-level patio and the yard. A media room with built-in lounge seating, an entry/mudroom with ample closet space, a large fourth bedroom, a 3/4 bath, and large storage and laundry areas are also located on this level. The oversized double garage is insulated and comes complete with a new electrical panel ready for your EV! Don’t miss your chance to own this unique property! As per the Seller’s direction, all offers will be presented on 11/24/2025 4:00PM. (id:51699)
11 Walker Crescent
Saskatoon, Saskatchewan
Pride of ownership in this move in fully finished 919 sqft bungalow on quiet crescent in Westview Heights. Comes with 3 + 1 bedrooms and 1 + 1 bathroom. Plenty of updates over the years, a few to mention a/c Aug 2021, interior doors on main Aug 2020, back-alley fence 2021, front stone Sept 2020, maintenance free front steps June 2025, 2 front bedroom windows, front and side screen doors Aug 2020 and eave/gutter guard last couple of years. Great floor plan living room with hardwood floors, nice size dining area and kitchen with view of back yard. Kitchen has plenty of cabinetry with all appliances. With 3 sizable bedrooms on the main and 4pce bathroom. There is a side entry to the basement that is all developed. Large family/games room to enjoy. There is a 4th bedroom and 3pce bathroom. Laundry has plenty of room for storage. Gorgeous landscaped large lot with deck, fenced, shed and double detached garage. This one is waiting for you to call home. Seller is having a presentation of offers November 20, 2025 at 2pm. As per the Seller’s direction, all offers will be presented on 11/20/2025 2:00PM. (id:51699)
317 Railway Crescent
Midale, Saskatchewan
Escape to the tranquility of small-town life with this exceptionally maintained, 1,520 sq ft manufactured home, perfectly situated on a quiet, low-traffic bay and within easy walking distance to the local school. This residence is designed for comfort and modern living, featuring a spacious open-concept layout that seamlessly unites the living areas. The heart of the home is the fantastic kitchen, which is well-equipped for any cook and boasts a high-quality organization system with smooth-gliding drawer slides. Comfort is guaranteed year-round with a new 2024 air conditioner and the added value and convenience of an attached, fully insulated garage, providing secure parking and a functional workspace. Experience the peace of a close-knit community coupled with the easy flow and generous space of this move-in-ready home. (id:51699)
108 2300 Tell Place
Regina, Saskatchewan
Located in Regina's highly sought after River Bend neighbourhood, the location simply cannot be beat with close proximity to Regina's top east end amenities including; Superstore, Wal-Mart, top restaurants, shopping, banks and many more. The north facing unit offers waterfront views, with a private well-sized balcony to enjoy you morning coffee and evening drinks. The first floor unit has been recently painted with a bright natural tone, new baseboards along with new flooring in the kitchen and baths. The kitchen offers plenty of cabinet and counter top space as the floor plan flows into the living room seamlessly. The primary bedroom features a 3-piece ensuite, with a 2nd bed and 4-piece bath completing the home. This condo includes underground parking keeping you out of the snow in the logn winter months along with extra storage. Have your agent book a showing today! (id:51699)
207 615 Saskatchewan Crescent W
Saskatoon, Saskatchewan
Welcome to The Landing and this well cared for, professionally managed condo, located on the river bank with a great river view, location for both quiet living and easy access to down town, shopping and freeways out of the city. The moment you walk in you are greeted by the clean and bright kitchen with white quartz countertops, light maple wood cabinets, stainless steel appliances including fridge, stove, dishwasher and microwave hood fan with direct vent to outside. It also has undercabinet accent lighting, pendant lights over the island with breakfast bar, a couple cabinet display doors and built in wine rack. Behind the kitchen is the dining area with rich hardwood floors that run into the living room and fill the condo with warmth. The off white walls in this living area add brightness and a lovely contrast to the flooring, there is plenty of space for your furniture and huge windows that fill the space with natural and healthy sunlight while giving you a fabulous view of the South Saskatchewan river side below. You can also access the back deck from here where you can relax and enjoy the suns warmth with your favorite bevy and prepare a meal on your barbeque that is connected to the natural gas outlet, and listen to the geese as they float by on the river. Down the hall you will find the spare bedroom with plush carpet across from the 4 piece bathroom. The master bedroom found at the end of the hall is huge, has cozy carpet flooring, a walkin closet and a 3 piece ensuite for your convenience. Across from the kitchen is a double wide coat closet and the laundry/storage room with stacked washer/dryer included. New to this unit is the stove, microwave, garburator, quartz countertops, sink and kitchen faucet. Enjoy the convenience of the heated underground parking and your own storage room, there is new clearcoat surface underground and new pavement outside. Close to the Meewasin Valley trail, Fred Mitchell and Gabriel dumont parks. Call today! (id:51699)
713 9th Street
Humboldt, Saskatchewan
Welcome to this exquisite 2 bedroom, 2 bath END UNIT townhouse located at 731 9th Street in Humboldt! Within walking distance to the downtown, this home is meticulously cared for inside and out! As you enter you will be impressed with the vaulted ceilings, updated Vinyl Plank Flooring flowing throughout, and open concept floor plan. A spacious front living room offers east facing views and opens to the dining area. This kitchen is sure to impress! Beautiful Oak Cabinetry featuring pull outs, built in pantry, and plenty of counter space for any chef. Garden doors open to the back deck....a perfect place to enjoy this low maintenance fenced yard. The main floor offers a spacious Primary Bedroom with walk in closet, a second bedroom, full bath, and separate laundry room off the mudroom, plus access to the attached garage. The lower level of this home opens to an oversized family room/ games area with full bath and utility area. This home shows 10 out of 10 and must be seen to be appreciated! Townhouses like this are rare...do not miss out on this one! Shingles were replaced 2021, vinyl plank flooring- deck/ railing-fence-washer/dryer all replaced withing the last 5 years. No condo fees. Insurance is split between all three owners. As per the Seller’s direction, all offers will be presented on 11/24/2025 3:00PM. (id:51699)
112 302 Bemister Avenue E
Melfort, Saskatchewan
Main floor unit located at end of hallway is bright and well maintained. This functional condo provides shaker style kitchen cabinets that include fridge, stove, built in dishwasher & microwave/fan. One bedroom, full bath unit. Large windows that allow you to view your vehicle stall & easy to start from inside your warm home! Laundry room includes washer/dryer and storage space. (id:51699)
250 4th Avenue
Broadview, Saskatchewan
BLANK CANVAS>>>> Are you looking for an unique opportunity to own a property with many options to live and work ? Check out this residential property situated in a great community of Broadview, a quiet and caring town with all the amenities of life that you need. Located on a corner lot facing east on the edge of town but close to the main street where the local businesses are. This 2016 sq ft home needs some work but the blue print will provide a solid base to start a new beginning. Build as a school division office and then used as a maintenance office. The zoning is residential but may have some flexibility with Town Permission. The building has 9' ceilings, and many large rooms to develop as needed. There are 2 rooms that would make great bedrooms, a 1/2 bath, large foyer, a mechanics room that hosts the 2 furnaces, newer water heater 2021, one new vinyl window, 3 exterior doors, industrial grade metal roof, 4' crawl space , 70 amp panel. The sale will come with 5 new windows to replace some of the original ones. If you are a handy kind of person... this is the right property to be looking at. **PICTURES TO COME OF INTERIOR** (id:51699)
134 Turner Crescent
Regina, Saskatchewan
If you’ve been looking for a home that’s been genuinely cared for 134 Turner Crescent needs to be on your list. This 3-bedroom, 1-bath bungalow sits in the heart of Glencairn Village, steps from schools, parks, transit, and all the essentials on Victoria Avenue. Inside, you’ll find a bright main floor with triple-pane windows and quality vinyl plank flooring installed roughly five years ago. An updated bath fitter tub just a few years ago. The kitchen has beautiful oak cabinets that have stood the test of time. Warm, solid, and well-kept. The layout is simple and functional, making it an easy home to live in and an easy one to maintain. Big-ticket items have already been taken care of: 50-year shingles were installed in 2013, and the furnace and A/C were replaced in 2017, both still having warranty left on them. The house is also structurally solid, with foundation walls and a basement slab that are in excellent shape, something buyers will appreciate the moment they walk downstairs. Outside, the lot offers a comfortable backyard with space for a garden, plus a long single-car driveway with room for extra parking. At 924 sq ft, this home makes smart use of its space and has a warm, “taken care of” feeling that’s getting harder to find. Whether you're a first-time buyer, downsizer, investor, or searching for your next family home, this is a property worth seeing in person. (id:51699)
302 Pepper Place
Saskatoon, Saskatchewan
Welcome to 302 Pepper Place, located in a quiet cul-de-sac in one of Saskatoon’s most convenient and growing neighbourhoods. This spacious 5 bedroom, 3 bathroom bi-level offers bright, open living space on the main floor, paired with a fully developed and legal 1-bedroom basement suite with its own separate entrance. This would be ideal for generating additional income or providing private space for extended family. The main level features a vaulted ceiling, large windows, and an open-concept layout connecting the kitchen, dining area, and living room. The kitchen includes quartz countertops, an island, and plenty of cabinet space. Three bedrooms are located on the main floor and upper level, including a generous primary suite with walk-in closet and 3-piece ensuite. The lower level of the main residence offers an additional bedroom and a laundry room that has been upgraded with added cabinetry for extra storage and everyday convenience. The legal basement suite is well thought out with its own HRV system, dedicated hot water heater, separate laundry, and bright kitchen with stainless steel appliances. The suite also comes partially furnished, making it easy to move in or begin renting right away. Brighton offers access to paved pathways, green spaces, and multiple playgrounds. The neighbourhood also features everyday conveniences such as grocery stores, restaurants, fitness facilities, medical services, and the Landmark Cinemas entertainment area, all just minutes away. Book a showing with your favourite agent today! (id:51699)
2198 Douglas Avenue
North Battleford, Saskatchewan
Step into a home where timeless character meets modern elegance. Thoughtfully and beautifully renovated from top to bottom, this remarkable property offers 4,072 sq. ft. of exquisitely planned living space across two levels, plus a sprawling basement ready to become your personal retreat—imagine a theatre room, games area, wet bar, and more. From the moment you walk in, warmth and sophistication surround you. Three functional wood-burning fireplaces anchor the home, creating inviting spaces perfect for gathering, relaxing, and truly living. Every room has been curated with intention, blending classic charm with refined contemporary finishes. The heart of the home is the stunning, fully updated kitchen—renovated with elegance and everyday function in mind. High-end finishes, thoughtful storage, and seamless flow make it a space you’ll love to cook in, entertain in, and simply enjoy. With 5 spacious bedrooms, 4 bathrooms, and a dedicated office, the layout offers both comfort and flexibility for families, professionals, or anyone seeking an elevated lifestyle. The east side of the home features a large, well-planned laundry room designed to make daily living effortless. A newly renovated sauna and shower room provides an additional touch of luxury—crafted with you in mind for ultimate relaxation. Step outside to a carefully planned, fully fenced backyard that feels like a private haven. Backing directly onto green space with walking paths, a track, and a disc golf course, it offers peaceful views and endless recreation right at your doorstep. The location is unmatched—just moments from the high school, arena, and community amenities. This is more than a home. It’s an experience—an exclusive opportunity for the discerning buyer who values beauty, quality, and purposeful design. (id:51699)
420 3rd Avenue
Kelliher, Saskatchewan
Welcome to 420 3rd Ave in the quiet community of Kelliher, SK — a well-kept 1,442 sq ft bungalow situated on multiple lots, offering exceptional space inside and out. Step into a large foyer with the convenience of main-level laundry. The main floor features three generous bedrooms and two three-piece bathrooms, perfect for family living. The spacious living room is filled with natural light and opens into a dedicated dining area that flows seamlessly into the kitchen. Here you’ll find plenty of cabinetry, a walk-in corner pantry, and all appliances included — making this home move-in ready. The partially finished basement offers excellent potential, with room for a future rec room or family room, loads of storage, and a 2-piece bathroom already roughed in for a tub or shower. Outside, you’ll love the expansive back deck overlooking a mature yard. A newer detached garage keeps your vehicle out of the elements, plus you’ll appreciate the additional parking off the back alley. A large shed provides even more space for tools, yard equipment, and seasonal storage. This is an incredible opportunity to own a well-cared-for home in a welcoming small town offering essential amenities including a K–12 school, groceries, fuel, and more. Whether you're looking to settle down or enjoy a quieter pace of life, 420 3rd Ave is ready to welcome you home. *Some virtually staged photos* (id:51699)
4637 Padwick Road
Regina, Saskatchewan
Nestled in the vibrant community of Harbour Landing, this impeccably maintained 2-storey home at 4637 Padwick Road is a true move-in ready gem, awaiting your arrival. From the moment you approach, the attention to detail is evident, starting with the beautiful new flooring that welcomes you inside. The heart of the home is a stunning open-concept main floor, where a chef-inspired kitchen takes center stage—boasting sleek stainless steel appliances, including a brand-new fridge, a spacious island perfect for casual dining, and a generous pantry, all flowing seamlessly into the bright living and dining areas. Step through the sliding doors off the dining room to your private deck and sprawling, fully-fenced backyard, an entertainer's paradise. Upstairs, you'll discover a serene master retreat complete with a convenient 3-piece ensuite, two additional well-proportioned bedrooms, and a pristine 4-piece main bathroom. The incredible fully-finished basement is a major bonus, offering a massive recreation room, a fourth bedroom, and a third bathroom, providing ample space for a growing family, guests, or a home gym. With fresh updates and a thoughtful layout spanning 1,466 sqft, this home effortlessly combines modern convenience with comfortable living—don't let this opportunity slip away; contact your agent now to book your private tour. (id:51699)
431 Eldorado Street
Warman, Saskatchewan
Welcome to 431 Eldorado Street in Warman. This home is located in the Southlands development area. This home features 1436 sqft/2. You are greeted with a front covered veranda, which leads into the entry way featuring white marble tile flooring. the family room is a good size and comes with an electric fireplace. Off of the family room is the dining area, which leads into the kitchen. The kitchen features a large island and plenty of cupboard a counter space. It comes with a full set of stainless steel appliances, quartz counters, and modern cabinetry. There is a mudroom area off the back of the home as well as a 2 piece washroom. The primary bedroom on the second level comes with a walk in closet, and a 4 piece ensuite. Two additional bedrooms, laundry, and another 4 piece washroom is also located on the 2nd level. The basement is open for development. This home comes with an ICF foundation for added comfort. At this square footage for a brand new home, this one is hard to beat! This home can be completed in 5-6 months. Home has not been started yet. (id:51699)
1711 Grant Drive
Regina, Saskatchewan
Fantastic bungalow in the heart of Whitmore Park! Situated on a corner lot just a short 5 minute drive to the University, you will see a home that has been well cared for and been with the same owner since 1976. The main floor features original hardwood floors, three bedrooms, one full bathroom, large living room, dining area and a good-sized kitchen. Exterior features include maintenance-free siding, upgraded shingles, vents and eavestroughs in 2018 and new sewer line to city pipe and backwater valve in 2025. Other value-added items to the home include high-efficient furnace, exterior doors, PVC windows, storage shed, and PVC fencing at the back. The basement is open for development with limitless potential. Imagine yourself living here in this quiet, family-friendly neighbourhood. To schedule your private viewing, please contact your REALTOR® today! (id:51699)
139 Smith Road
Saskatoon, Saskatchewan
Welcome to this charming 1178 square foot bungalow in the beautiful Parkridge neighbourhood, ideally located on a quiet street directly across from parks and schools. This well-kept home features a double attached garage and a bright, inviting main floor with a spacious living room complete with a cozy fireplace, and a large dining area perfect for family gatherings. The kitchen offers stainless steel appliances and plenty of functionality, while a dedicated office with a massive built-in bookshelf provides an ideal workspace. The main floor includes two good-sized bedrooms, including a primary bedroom with a convenient 2-piece ensuite. A 4-piece bathroom with a relaxing jet tub completes this level. The freshly and professionally renovated basement is an absolute standout-featuring two huge bedrooms, each with walk-in closets, a gorgeous 3-piece bathroom, a large family room, and an impressive wet bar, perfect for entertaining. Step outside to a beautifully landscaped backyard with a covered patio, lush plantings, and plenty of space to enjoy the outdoors. With new shingles, lovely curb appeal, and a fantastic family-friendly location close to schools and parks, this home truly has it all. (id:51699)
510 Bate Crescent
Saskatoon, Saskatchewan
Beautiful split-level home in Grosvenor Park! This spacious property features a bright, open living room with large windows that fill the space with natural light. The kitchen offers a cozy morning dining area and direct access to the backyard. The second level includes two bedrooms, with two additional bedrooms located on the third level—perfect for family or guests. The fully finished basement provides a generous recreation room ideal for entertaining, along with ample storage space. Situated on a large 60’-wide lot, the home boasts a mature, tree-filled backyard for added privacy and enjoyment. Recent upgrades include a newer water heater, updated shingles, refreshed bathrooms, new carpet on the third and lower levels, upgraded baseboards, and fresh paint. A double garage and central air conditioning complete this well-maintained, move-in-ready home. (id:51699)
207 4555 Rae Street
Regina, Saskatchewan
Welcome to 207-4555 Rae Street, a completely transformed second-floor condo in the highly sought-after Elmcrest building, where over $60,000 in professional renovations has created a pristine, move-in-ready sanctuary. This bright, two-bedroom home is situated within a quiet, solid concrete building, featuring the convenience of an elevator for easy access. Step inside to find a flawless interior with brand-new luxury laminate flooring flowing throughout and a fresh, neutral coat of paint in every room, including the spacious private balcony. The heart of the home is a stunning new kitchen, complete with sleek Kitchen Craft cabinets, elegant quartz countertops, and a full suite of stainless steel appliances. This premium quartz is also featured in the modern four-piece bathroom, ensuring a cohesive and upscale feel. The efficient layout includes a separate dining room and ample storage, all enhanced by the bright, east-facing exposure. Enjoy the added perks of secure visitor parking and wheelchair accessibility. Nestled in the vibrant Albert Park neighborhood, you're just steps from parks, gourmet grocers, eclectic restaurants, and boutique shopping. This is a rare opportunity to own a fully renewed, sunny, and exceptionally well-located home in one of the city's most desirable communities. As per the Seller’s direction, all offers will be presented on 11/21/2025 6:00PM. (id:51699)
1609 Argyle Avenue
Saskatoon, Saskatchewan
Welcome to 1609 Argyle Avenue in the heart of Brevoort Park! This well maintained 1,069 sq. ft. bungalow offers the perfect blend of comfort and character ideal for all size families. The main floor showcases beautiful original hardwood flooring, a spacious living room with a bright bay window, and a well designed kitchen featuring custom cabinetry and a sunny skylight that fills the space with natural light. The upper level is complete with three generous bedrooms and a 4-piece bathroom. The fully developed lower level offers a solid concrete foundation, a large additional bedroom, a 3-piece bathroom, abundant storage, and extra living space to suit your needs. Mechanical updates include a 2020 furnace and air conditioner, as well as a fully functional central vacuum system for added convenience. From the back entrance, step into the stunning attached sunroom, complete with its own skylight for an inviting space to enjoy the sun and yard views year round. Outside, the property truly shines with an oversized 28’ x 26’ heated garage, equipped with a gas heater, extensive shelving, and convenient alley access perfect for hobbyists, mechanics, or extra storage. The yard also features a practical storage shed for outdoor equipment. Exterior updates include new shingles on both the house and shed (2023) and a mostly brand new fence. Located in a highly sought-after neighborhood close to parks, schools, and all amenities, this home delivers exceptional value and timeless charm. Quick possession available. Full of character and move-in ready don’t miss your opportunity to make this wonderful property your next home. As per the Seller’s direction, all offers will be presented on 11/19/2025 7:00PM. (id:51699)
Herman Quarter
Wallace Rm No. 243, Saskatchewan
Full quarter of pasture land south of Rhein. SAMA states level to near level with none to few stones. 30 cultivated acres along with 110 acres of native grass and 20 acres of waste slough. Property is fully fenced. Form 917 in effect. All offers to be presented by 1pm on November 24, 2025 As per the Seller’s direction, all offers will be presented on 11/24/2025 1:00PM. (id:51699)
307 710 Hart Road
Saskatoon, Saskatchewan
Welcome to #307-710 Hart Road — a move-in ready condo that combines comfort, convenience, and value in the heart of Saskatoon’s Blairmore neighborhood. This 580 sq. ft. one-bedroom, one-bathroom home has been thoughtfully designed with first-time buyers, students, and investors in mind. The open-concept layout features a stylish kitchen with laminate flooring, granite countertops, and sleek cabinetry. A functional island with seating and extra storage adds versatility and charm. The space flows seamlessly into a bright living room, filled with natural light from large windows. Recently painted and well maintained over the years, this condo truly feels like home. Step outside onto the balcony overlooking your parking stall, convenient for remote control access on those cold winter mornings. Safe, affordable and move in ready! The cozy, carpeted bedroom offers generous closet space, while the 4-piece bathroom and in-suite laundry provide everyday practicality. All appliances are included — fridge, stove, dishwasher, washer, and dryer — making your move effortless. Located in a secure, elevator-equipped building, this condo offers quick access to parks, shopping, public transit, and nearby schools — everything you need just minutes away. With low monthly taxes and a recently replaced boiler system for warmth and efficiency, this is a smart, affordable ownership opportunity. (id:51699)
30 4640 Harbour Landing Drive
Regina, Saskatchewan
Welcome to #30 – 4640 Harbour Landing Drive, a stylish and move-in-ready condo in one of Regina’s most sought-after neighbourhoods. Offering over 1,100 square feet of thoughtfully designed living space, this home combines comfort, modern finishes, and exceptional convenience. You are greeted into an inviting open-concept layout where the living room, dining area, and kitchen flow seamlessly together—perfect for entertaining or relaxing at home. The kitchen is beautifully finished with contemporary cabinetry, and plenty of storage. A convenient 4 piece bathroom and in-suite laundry are tucked between the two good sized bedrooms. A large south facing patio is located off the kitchen, offer direct access into your unit - no hauling groceries down stairs! One dedicated parking stall is located right outside your door, providing everyday convenience and peace of mind. Set in the heart of Harbour Landing, this home places you within walking distance of shopping, restaurants, parks, and scenic walking paths. With quick access to schools and major routes, it’s perfectly positioned for modern living. Built in 2010 and meticulously maintained, this condo offers the best of low-maintenance living—exterior upkeep and snow removal are handled through the condo association, allowing you to simply move in and enjoy. Pets are allowed with application/condo board approval. Whether you’re a first-time buyer, downsizer, or investor, #30 – 4640 Harbour Landing Drive delivers exceptional value, style, and comfort in a thriving community. Don’t miss your chance to make this beautiful property your new home. Quick possession available! (id:51699)
731 Retallack Street
Regina, Saskatchewan
Welcome to 731 Retallack Street in Washington Park, close to restaurants, schools, parks, and shopping. This 1958 bungalow offers 3 bedrooms, 2 bathrooms, 768 sq ft, and a separate basement suite. The front porch leads into a bright west-facing living room with hardwood floors. The dine-in kitchen features plenty of cupboards, room for a table, stainless steel appliances (fridge, stove, microwave), and patio doors to the deck. Down the hall is a 4-piece bathroom with vinyl tile and updated fixtures, plus two good-sized bedrooms with hardwood and ample closets. The fully renovated basement is set up as an optional secondary suite with side entrance. It includes an open kitchen/dining and living area, the home’s third bedroom (window egress may not meet current code), vinyl plank flooring, and a 4-piece bathroom. A shared laundry area (washer and dryer included) leads to the utility room with a high-efficiency furnace and 100-amp panel. The home sits on a large rectangular lot with a 16’ x 24’ insulated oversized single garage with gated lane access. The fenced, well-treed yard offers a large deck and patio, firepit area, lawn, garden space, and a rear sun deck great for entertaining. Additional features include central A/C, high-efficiency furnace, on-demand water heater, and all appliances up and down. Both the house and garage have been recently re-shingled. Some of the furniture may be negotiable. An ideal option for first-time buyers, investors, or anyone seeking a revenue property. (id:51699)
118 515 Mcwillie Avenue
Saskatoon, Saskatchewan
Welcome to this beautiful 3-bedroom, 3-bathroom end-unit townhouse in the highly sought-after neighbourhood of Silverspring—just minutes from the U of S, schools, parks, and everyday amenities. The double attached, insulated garage provides secure parking, extra storage, and the convenience you’re looking for from the moment you arrive. Inside, the main floor offers a bright, clean, and open layout with large windows that bring in plenty of natural light. The living and dining areas flow seamlessly into the well-appointed kitchen, creating an inviting space for daily living and entertaining. Upstairs, you'll find three comfortable bedrooms, including a spacious primary suite, along with a well-designed 4 piece bathroom. The fully finished basement adds excellent versatility with a cozy family room, a 3-piece bathroom, and a den perfect for a home office, hobby room, or additional storage. New LVP flooring gives the space a fresh, modern feel, and the enlarged basement window meets egress standards—providing the option for a future bedroom if desired. Additional updates include a newer furnace and air conditioning unit, offering comfort and peace of mind. Bright, welcoming, and thoughtfully updated, this end-unit townhouse is a fantastic opportunity in a prime Silverspring location. Don’t miss your chance to make it yours! (id:51699)
29 111 Rosewood Gate N
Saskatoon, Saskatchewan
Step inside 29-111 Rosewood Gate N, a corner-unit townhome that blends modern finishes, thoughtful design, and exceptional natural light in one of Rosewood’s most sought-after townhome developments- the Centurion. The main floor immediately delivers with 9' ceilings, expansive and additional windows which can only be found in an end unit, and an open concept layout that balances flow with subtle definition between the living, dining, and kitchen areas. A striking bio ethanol burning fireplace anchors the living space, creating a warm focal point, while the kitchen elevates everyday functionality with quartz countertops, a large island with seating, sink overlooking the backyard, ample cabinetry, stainless steel appliances, and a clean tile backsplash. The back entry is equally well executed, offering extra storage and a conveniently located 2 piece bathroom. The second level offers three comfortable bedrooms, with the primary bedroom featuring a walk in closet and 5 piece ensuite with dual sinks and quartz countertop. You’ll also find an additional 4 piece bathroom with and dedicated laundry closet on this level. The basement is fully finished with a spacious family room with feature electric fireplace and a large bedroom with access door directly into the 3 piece bathroom. Outside, the private fenced yard offers a large patio and xeriscaped yard- perfect for those seeking a low maintenance lifestyle. Ample street parking for guests, and a residents-only back lane leading to the double detached garage enhance both privacy and practicality. Additional notable features include Hunter Douglas blinds throughout, quartz countertops in kitchen and all bathrooms, HRV, and Central AC for year round comfort. Extreme pride of ownership is evident throughout. If you’re in the market for a modern and functional home with a low maintenance lifestyle, your search is over- welcome home! As per the Seller’s direction, all offers will be presented on 11/21/2025 10:30AM. (id:51699)
4 110 Centennial Boulevard
Warman, Saskatchewan
Step into comfort and simplicity with this well-maintained Warman condo. Inside, the clever floor plan makes the most of every square foot, offering a bright and airy feel thanks to expansive east-facing windows that bathe the space in morning sun. The main level welcomes you with a stylish kitchen featuring stainless steel appliances, ample cabinetry, and a casual eating bar—perfect for quick meals or morning coffee. A handy 4-piece bathroom and a generously sized bedroom complete this floor. Downstairs, you’ll be surprised by how much additional space awaits. Two sizable bedrooms with great closet storage, a warm and inviting rec room, and 9’ ceilings throughout give the lower level an open, comfortable atmosphere ideal for movie nights or hosting guests. This condo is an easy fit for first-time buyers, downsizers, or anyone seeking low-maintenance living. A private garage, an extra surface parking stall, and remarkably low condo fees of just $150/month add even more value. Ready for a closer look? Book your viewing today! (id:51699)
108 3229 Elgaard Drive
Regina, Saskatchewan
If you are looking for an elegant and well-maintained condominium in Regina’s north end, consider 108–3229 Elgaard Drive in the desirable community of Hawkstone. Upon entry, you are greeted by quality finishes and a modern, cohesive color palette. The main floor features attractive linoleum flooring and large windows that bring in plenty of natural light. The functional kitchen includes stainless steel appliances, espresso maple cabinetry, and granite countertops, along with a spacious dining area. A comfortable living room, a convenient two-piece powder room, and garden doors leading to a private backyard complete the main level. Upstairs, the primary bedroom offers a generous layout with a walk-in closet. Two additional bedrooms and a four-piece bathroom make this home suitable for families, guests, or roommates. The lower level is open for future development, giving you the opportunity to customize the space. Additional highlights include central air conditioning, two dedicated parking stalls, low condo fees, and ample visitor parking. Please contact the listing agent for further details. (id:51699)
325 Manitoba Street
Melville, Saskatchewan
Is there a 2-bedroom home in Melville under $110,000? Yes—and it comes with income potential, key updates, and flexible space for work or guests. This charming 955 sq ft single-family home features 2 bedrooms, a versatile loft, and a 4-piece bathroom. A cozy sun porch welcomes you inside, and a rear deck extends your living space outdoors. The interior was updated in 2013 with a new kitchen, flooring, and most windows. In 2021, shingles and partial metal roofing were added along with central air conditioning. Major interior renovations were completed in 2013, including the kitchen, flooring, and windows. Enjoy main floor laundry, a detached 12x20 garage perfect for storage or small vehicle, two parking spaces, and a handy storage shed for your extras. The loft space offers great flexibility—use it as a home office, guest room, or creative nook. Currently renting for $1,150/month plus utilities, this home suits both first-time buyers and investors seeking a clean, move-in ready option. Located in Melville, SK near schools and parks, this property blends everyday function with lasting value. Appliances include the fridge, stove, washer, dryer, and built-in dishwasher. (id:51699)
813 Lochwood Place
Swift Current, Saskatchewan
Wow! Location, Location, Location! In the highly sought after highland area, this lovely 1100 square foot bilevel home does not disappoint. Featuring 3 spacious bedrooms upstairs, with the primary including a walk in closet. The main level also houses a 4 piece bathroom, and an open kitchen, dining and living room space. The basement is complete with a very large recreation room, a fourth bedroom and also includes a 3 piece bath. The Laundry is conveniently located in the utility room. This home has central air conditioning, an air exchanger, a natural gas bbq hookup and much more. The backyard is fenced and there is both a deck on the front of the home and on the back. Call today for more information or to take a look for yourself. (id:51699)
330 Smallwood Crescent
Saskatoon, Saskatchewan
Welcome to the very well cared for 330 Smallwood Crescent! Situated on a great crescent location - owner has found to be very quiet. Many updates include PVC windows, kitchen, bathroom, flooring, paint, metal garage roof, exterior doors. With a total of 4 bedrooms and 2 bathrooms (4pc+3pc). Spacious yet cozy basement family room. Fully fenced yard with deck and alley access to the 20X28 insulated garage. Included are stainless steel fridge (2025), stove, washer, dryer, central air conditioning, central vacuum. Furnace and water heater recently serviced. An excellent, affordable find close to a multitude of shopping, amenities, schools and transit! (id:51699)
311 7th Street
Star City, Saskatchewan
Looking for a home in Star City? Offered at $89,900, 311 7th Street is looking for a new owner, whether its a starter home, a downsize or revenue property it checks all of the boxes. Sitting on a mature lot of 9000 square feet and several upgrades including large ticket items such as new shingles in the fall of 2023, a new furnace in early 2022 as well as updated flooring, completely updated bathroom, finished basement with bedroom and an attached garage. Call today to book your private showing. (id:51699)
1492 92nd Street
North Battleford, Saskatchewan
Extensively updated West Side property, move-in ready with tons of potential. This 2-bedroom home features new flooring throughout, new interior and exterior doors, fresh trim, and a fully renovated bathroom. Electrical upgrades include dedicated breakers for the dishwasher, microwave, and fridge, plus new counter plugs, light fixtures, receptacles, and switches. A brand new 10' x 12' deck has been added, and the home comes with new appliances along with a new washer and dryer. The basement has been framed, insulated, and poly’d for future development, with a bathroom roughed in, a sump pit added for future use, and a backwater valve installed to help protect your investment. There is potential to add two more bedrooms downstairs, and most of the plumbing and duct work have been upgraded, with new plumbing added in the basement to accommodate future improvements like a potential second bathroom—an excellent start for anyone wanting to finish the lower level exactly to their taste. (id:51699)
8 Morrow Place
Shell Lake, Saskatchewan
Welcome to 8 Morrow Place in Shell Lake — a beautifully designed home that offers the perfect blend of year-round living and 4-season getaway charm. Built in 2019, this modern property checks all the boxes, whether you’re seeking a permanent residence or a cottage retreat close to the lake and golf course. Step inside to an inviting open-concept floor plan, ideal for entertaining. The living area features an electric fireplace, abundant natural light, and seamless flow to the dining room. Garden doors lead to a spacious deck overlooking the fully fenced backyard and peaceful meadow—giving you that rural feel with all the conveniences of town living. This move-in-ready home offers 2 bedrooms on the main floor and 2 additional bedrooms in the fully finished walkout basement. The lower level opens to a patio area, perfect for relaxing or even adding a future hot tub. Additional features include a sand-point water source, central A/C, all appliances included, and the option for a quick possession. Enjoy comfort, nature, and modern living all in one. Motivated Sellers. (id:51699)
377 8th Avenue Nw
Swift Current, Saskatchewan
Walk up these 2025 stairs to a brand new deck with storage under it for many of your treasures. This 1980 house was moved onto a 2010 basement with 9' walls and completely upgraded at that time. Newer kitchen cabinets, flooring and stainless steel appliances flow into the dining area and west facing living room. 2 bedrooms, a 4 piece bath and main floor laundry complete the top level. The lower level has large windows letting in lots of natural light into 2 more bedrooms and a large family/rec area. The 3 piece bath, storage and utility room are efficient and centrally located. With both the furnace and the hot water heater being high efficient helps to minimize your energy bills. an air exchanger and Reverse Osmosis water system complete the upgrade. The backyard is a Get Away in the city with large patio, pergola, hot tub area,(hot tub is negotiable) grassy area for the kids or dogs and 2 storage sheds. Don't Forget to check out the 24' x 24' heated garage to keep the automobiles warm and tools hot and ready for action. Book a showing with your favorite agent and get a good look at this gem of a house/Home. (id:51699)
Davin Farm
South Qu'appelle Rm No. 157, Saskatchewan
Seller says sell! Try an offer! Quick possession! Freedom from commotion and the bustle of the city with nothing but open skies and peaceful living. Located approximately 40 kms from Regina sits 80 acres (40 cultivated acres) of green gently rolling hills and tranquil surroundings. Winding around the row of trees the house comes into view and you will immediately feel like you’re in a different world. Pride of ownership shines through in every corner of the house and land. Imagine Saskatchewan sunsets or getting lost in a book from your wraparound deck. Behind the house are fruit trees and even some almond trees with a fire pit off to the side. The yard site has a 36’ x 24’ garage, 29’ x 49’ shop (10’ doors) and a little further in behind is a 25’ x 48’ barn with 2 stalls. Fenced corals and pastures are ready for new animals. 40 acres of cultivated land. 2 sloughs. The house is so loved and very well maintained. Built with 2x6 construction. Living room at the front of the house with the eat-in kitchen, dining room and main floor laundry at the back. Located at the back door is a powder room which is perfect for coming in from the garden and cleaning up without bringing the mess through the house. Upper level has 3 good sized bedrooms, 4-piece bathroom with the primary bedroom having a 3-piece en-suite. 3rd level has a huge family room with a wood burning fireplace, 4th bedroom and a 2-piece bathroom. Lower level is open for development which could be a children's play area or family games room. Meticulously maintained and cared for over the years. Easy access from the highway but surrounded by trees makes you feel like you’re all alone. Well on property with water treatment system included. Lagoon. School bus to Vibank approx 13kms. K-12. Directions: Highway 48 about 20 minutes south of White City. Just East of Davin on opposite side of highway. Farm is across the road from large cross on hill. (id:51699)
1 Beck Street
Dubuc, Saskatchewan
This cozy and BRAND NEW 2024 built, 1 bedroom, 1 bathroom home is perfect for those looking to cut their costs and environmental footprint. 1 Beck St. Dubuc Live the 'Tiny Home' lifestyle! Almost 2 full acres to enjoy the peace and quiet of this friendly village with enough land for a large garden. The Saskatchewan Snowmobile Association Trail system is out the door, ride 11,000 km's of groomed trails all winter!! Recreational activities abound in the area with Round Lake, Crooked Lake and the gorgeous Qu'Apelle Valley less than 20 minutes away. Fishing, boating, ATVing, hunting, hiking, skiing, snowmobiling and so many other outdoor activities can be enjoyed from this zero maintenance new home. Connected to public water, power, septic tank and public sewer system, this home is ready to move in immediately. Endless options with 3 separately titled lots totaling 1.98 acres. Concrete RV parking pad can have your friends and family enjoying your slice of heaven right along side you. Dubuc is 20 minutes west of Esterhazy & 40 minutes south of Yorkton conveniently located just off highway 9 for an easy commute. (id:51699)
104 729 101st Avenue
Tisdale, Saskatchewan
Welcome to your new home in the heart of Maple Ridge, Tisdale, SK. This charming 1195 sq ft condo offers a perfect blend of comfort and convenience, featuring 2 bedrooms and 2 bathrooms including a 3 pce ensuite for added privacy. As you step inside off the balcony, you will be greeted by a large living and dining area, ideal for entertaining or simply relaxing. This open layout provides an inviting atmosphere enhanced by natural light that fills the space. Situated close to downtown shopping and the senior center, this prime property offers the benefit of easy access to essential amenities while maintaining a peaceful residential vibe. Heated ground level parking with an indoor storage bay also add to your convenience. With minimal maintenance required, this condo is perfect for those seeking a low effort lifestyle without compromising on comfort. Don't miss out on the opportunity to make this lovely condo your new home sweet home. Please contact us to view. (id:51699)
129 Hiller Drive
Air Ronge, Saskatchewan
Nestled on an expansive 76.31' x 149.97' lot, this sophisticated 1,336 sq/ft Bi-Level hosts a blend of comfort and style. Boasting 3 bedrooms and 3 bathrooms, this home has been meticulously maintained and also recently updated to showcase a freshly finished basement as well as a luxurious 3-piece bathroom with a custom ceramic tiled shower and heated floors. Downstair's the tastefully appointed family room exudes a sense of grandeur, offering an ideal setting for hosting guests or relishing quiet evenings by the fireplace. Located near the Montreal River and Lac La Ronge lake, this property is perfect for outdoor entusiasts.This property is a turnkey forever home awaiting a new owner! (id:51699)
66 Bruce Place
Regina, Saskatchewan
More photos coming soon Welcome to 66 Bruce Place, a well cared for bi level home located on a quiet cul de sac, steps from a large park and scenic walking and bike paths. This property combines solid upgrades with a functional layout that suits first time buyers, young families, downsizers, investors, and buyers needing flexible living space. The main floor offers an open concept living room, dining area, and kitchen, creating an ideal space for everyday living and entertaining. Two comfortable bedrooms and an updated four piece bathroom complete the main level. The convenient side entrance provides direct access to the fully developed basement, which features two additional bedrooms, a spacious family room, and a second updated four piece bathroom, making the home well suited for blended families, guests, or future suite potential if desired. This home is equipped with triple pane windows, asphalt shingles, air conditioning, central vacuum, underground sprinklers, updated bathrooms, a front balcony, rear deck, and full fencing. Additional front yard parking provides extra convenience for families, tradespeople, or those needing space for multiple vehicles. A standout feature is the 24 by 24 heated and drywalled double garage, wired for 220 amp service and complete with built in shelving, a workbench, and fluorescent lighting. This space is ideal for hobbyists, home based projects, or secure winter parking. Appliances included in the sale are the refrigerator, stove, washer, dryer, and built in dishwasher. 66 Bruce Place offers comfort, versatility, and excellent value in a highly desirable location. Book your showing today. (id:51699)
708 550 4th Avenue N
Saskatoon, Saskatchewan
All furniture is available!! The Shangri-La on 4th Ave welcomes you to the City Park life style, and all the amenities that go with it. This very functional and elegant open design, with lots of natural light and clean contemporary finishes, welcomes you with bright finishes and lots of light. In the kitchen there is an upgraded subway tile back splash, all white appliances, and a garburator. The spacious bathroom has beautiful cedar accents and lots of storage. The building also boasts of a penthouse amenities room, exercise area and rooftop balcony with barbecue and an amazing view. Just a few steps from City Hospital and the scenic trails along the river, this condo offers the best of urban living with easy access to nature. The downtown shops and restaurants will be calling you, as they are within walking distance along with handy access to city transit, U of S, and RUH. Have your agent set up a showing as this condo won't last long. (id:51699)
305 Commercial Street
Saltcoats, Saskatchewan
Step inside 305 Commercial Street and discover a home that has quietly watched more than a century of life unfold. Recorded as being built in 1910, it has sheltered the same family for over 40 years—holding laughter, milestones, and everyday comforts within its walls. Now, it waits patiently for its next chapter, ready for someone who appreciates the beauty of history and the charm of a home with a story to tell. There is a sense of steadiness here. Original woodwork, solid doors, and vintage grates remain, offering glimpses of craftsmanship from another time. Newly installed PVC windows wrap the home in light, and a low-maintenance metal roof stands proudly overhead. With more than 1,500 sq. ft., the rooms feel calm and unhurried, giving families space to live without feeling crowded. A three-season veranda welcomes you at the front—a perfect spot to read, reflect, or watch the town move at its gentle pace. In 1991, an addition was built, creating bonus space that can shift with your needs. Once used as a second dining area, it could easily become a cozy sitting room or, with a thoughtful remodel, a main-floor primary bedroom. Upstairs, three classic bedrooms wait beneath soft carpet, where wide-plank hardwood is believed to rest untouched. The owner has upgraded the attic insulation to R50, protecting the home through long Saskatchewan winters. Outside, a quaint side yard adds charm, and the 24' x 30' garage offers generous storage. Saltcoats itself is a treasure—set beside Anderson Lake and only minutes from Yorkton and nearby potash mines. Recent town upgrades include fully paved streets and an RO water system that brings exceptional water quality to every home. If you love character, history, and the warmth of a home that has been well loved, this one may just be waiting for you. (id:51699)
43 2400 Tell Place
Regina, Saskatchewan
Bright & Spacious 3-Bedroom End-Unit Condo in River Bend!! Welcome to this beautifully maintained 3-bedroom end-unit condo in the highly desirable River Bend neighbourhood. Designed for comfort and convenience, this home offers an attached garage with direct entry—perfect for easy access and added storage. The main floor features an open-concept layout with a convenient 2-piece bathroom, a modern kitchen with white cabinetry, a movable island, and patio doors leading to your private outdoor space. Thanks to its south-facing orientation and extra side windows, the home is filled with natural light in the kitchen, dining area, and stairwell. Step outside to your private patio, which opens to a park-like green space with mature trees and a unique concrete pad—ideal for relaxing evenings or entertaining friends. Upstairs, you’ll find three spacious bedrooms and a 4-piece bathroom with direct access from the primary suite. The basement remains unfinished, giving you the opportunity to create the perfect additional living space to suit your needs. This home comes with Stainless Steel Appliances. A washer and dryer are also included, all in excellent condition. The complex itself has also been updated, with new shingles installed in 2025. Enjoy the convenience of being just steps from walking trails around the lake, local parks, and playgrounds. Families will love the close proximity to schools, shopping, and restaurants, while the community pool and library are only a 5-minute drive away. This light-filled, move-in-ready condo is the perfect blend of functionality, lifestyle, and location. Don’t miss your chance—call today to schedule a private showing! (id:51699)
542 Fisher Crescent
Saskatoon, Saskatchewan
This beautifully maintained home is nestled in a quiet, family-friendly Neighborhood, offering the perfect blend of Comfort and convenience. Step inside to find a bright and Inviting layout with Spacious Living room and big and Functional kitchen. This House comes with lots of upgrades over the last few years, also spacious bedrooms, providing ample space for family members or guests. - One and a half bathrooms, conveniently located for ease of use. - Upgraded flooring and kitchen, adding to the home's charm and functionality. - Two-bedroom non-conforming suite, offering potential for rental income with separate living space. - Upgraded bathrooms, enhancing the overall With its recent renovations and potential for rental income, this property is an attractive opportunity for investors and First time homebuyers . Located close to schools, parks, shopping and all amenities. Its move-in ready house with Potential Mortgage Helper from Basement. Call Your Favorite Realtor for Viewing. (id:51699)
35 Laird Crescent
Regina, Saskatchewan
Located on one of the most desirable streets in the quiet Regent Park neighbourhood, this beautifully redeveloped home sits on a 7,000 sq. ft. lot backing green space! Professionally completed by Bouss Construction this property showcases quality craftsmanship and thoughtful design throughout. Step inside to a bright, open-concept main floor featuring sleek vinyl plank flooring and a neutral colour palette that feels fresh and inviting. The kitchen has been completely reimagined for both function and style, with quartz countertops, white cabinetry accented by black hardware, Hevea wood shelving, and a centre island with an eat-up bar. The dining area offers the perfect space for family dinners or entertaining. The living room features large windows and a custom feature wall with a built-in electric fireplace, TV insert and a side shelf for a modern, polished look. Down the hall are three spacious bedrooms and a fully renovated 4-piece bathroom showcasing custom tilework and updated fixtures. The basement extends your living space with a large rec room, a den ideal for a playroom or hobby area, an additional bedroom (window does not meet today’s egress standards), a nicely curated 3-piece bathroom, and a laundry/utility room with extra storage. Outside, you’ll find an oversized single detached garage equipped with a natural gas heater, plus a spacious yard perfect for kids or pets to enjoy. Additional value-added upgrades include new main-floor windows, new shingles on the house and garage, a newer water heater and brand-new kitchen appliances. This turnkey home offers the perfect combination of location, quality, and comfort — a rare find! (id:51699)
109 1st Street S
Waldheim, Saskatchewan
Welcome to this delightful 2-bedroom, 1-bathroom home nestled in the friendly community of Waldheim, just a short 30-minute drive north of Saskatoon. The bright, spacious kitchen serves as the heart of this home, featuring generous cupboard and counter space, and a practical butler's pantry. . The dining room features an attractive exposed brick chimney and a pass-through opening to the living room. The main floor accommodates one bedroom plus a versatile den that can easily function as an office, storage area, or third bedroom. Upstairs, the inviting loft features two skylights, maximizing natural light. This flexible area includes an additional bedroom and offers excellent potential for a studio, home office, or recreational space. Enjoy privacy and tranquility in the large yard, framed by mature trees and shrubs, offering an ideal setting for gardening, entertaining, or simple outdoor relaxation. The location is unbeatable: steps away from the local golf course and only one block from the K-12 school. This affordable home is an ideal fit for first-time buyers or anyone looking to downsize. It won't last long—schedule your tour today! (id:51699)

