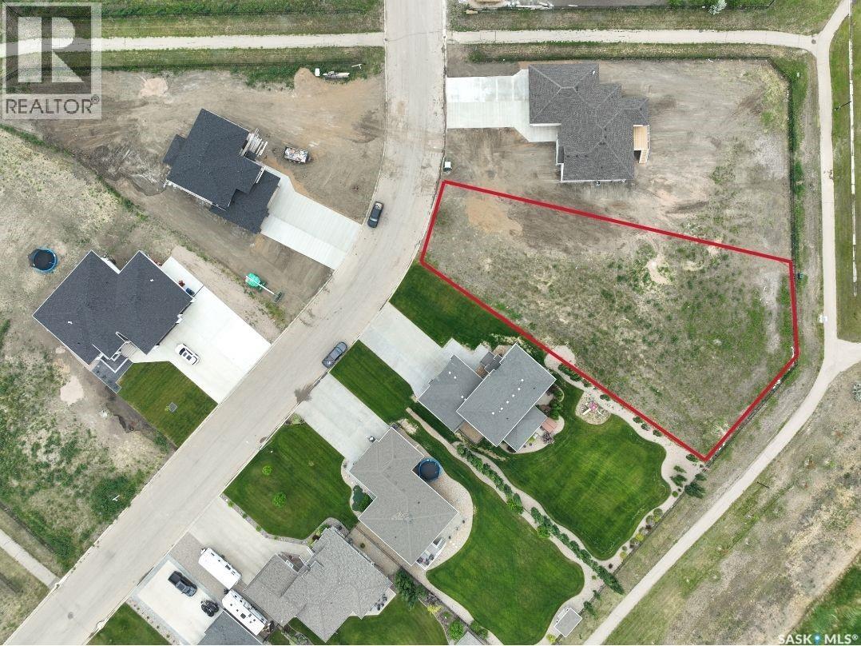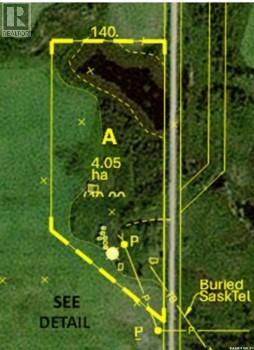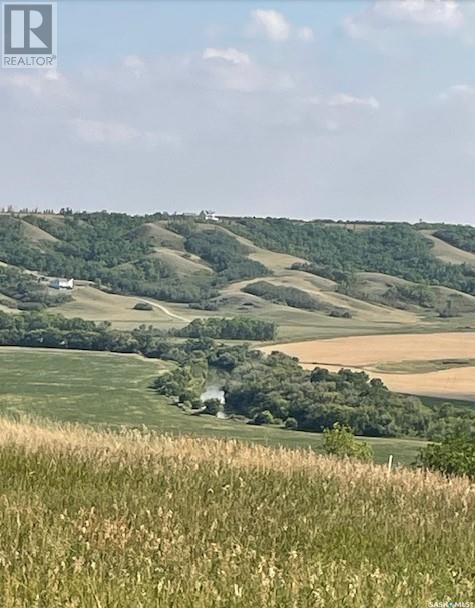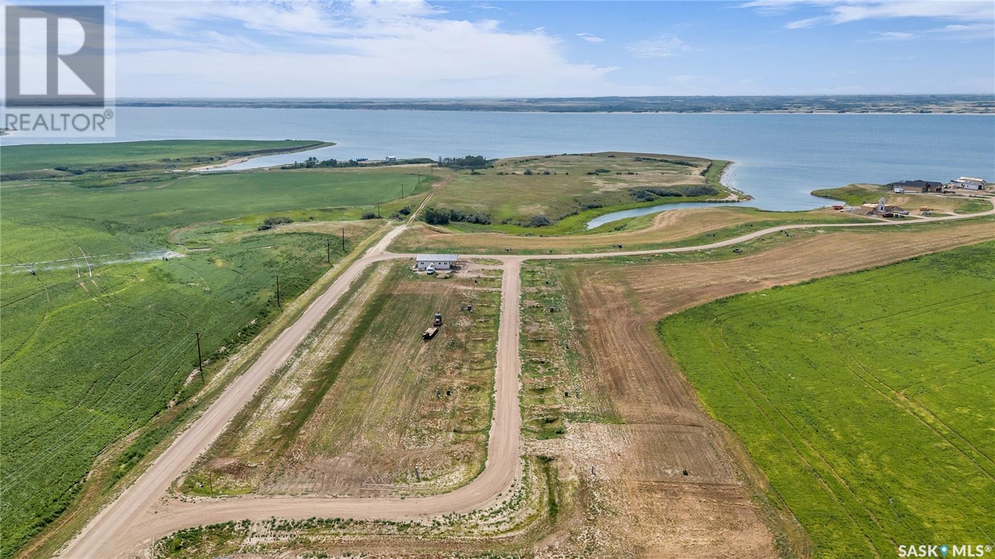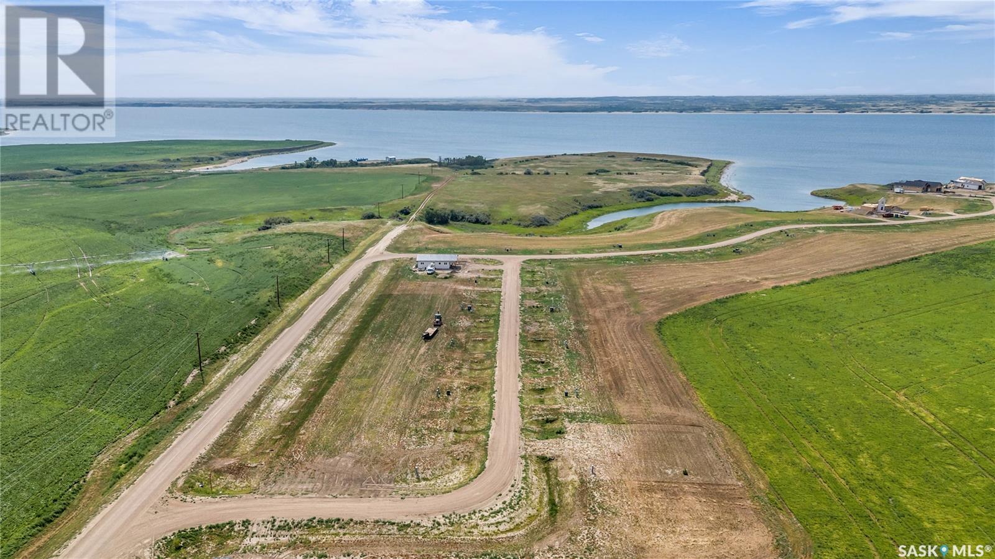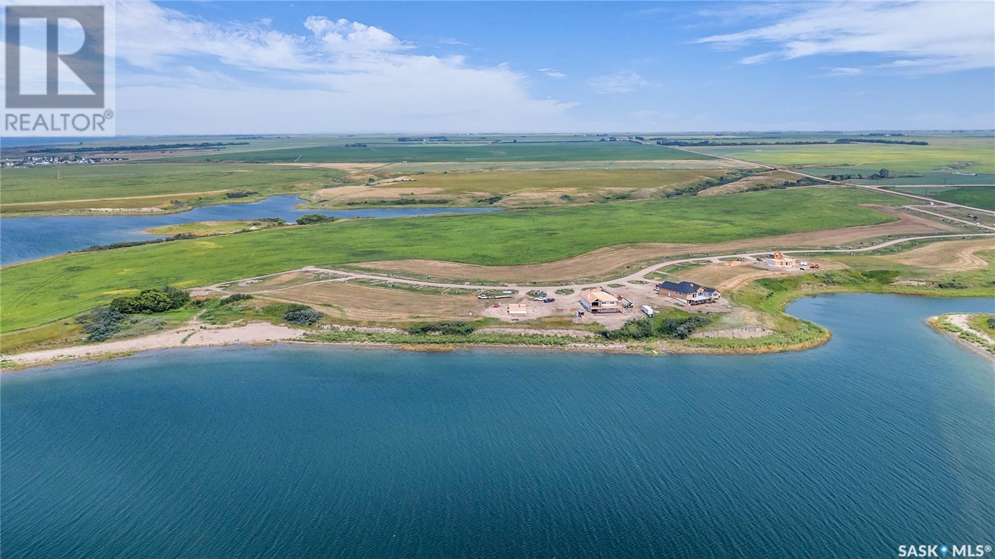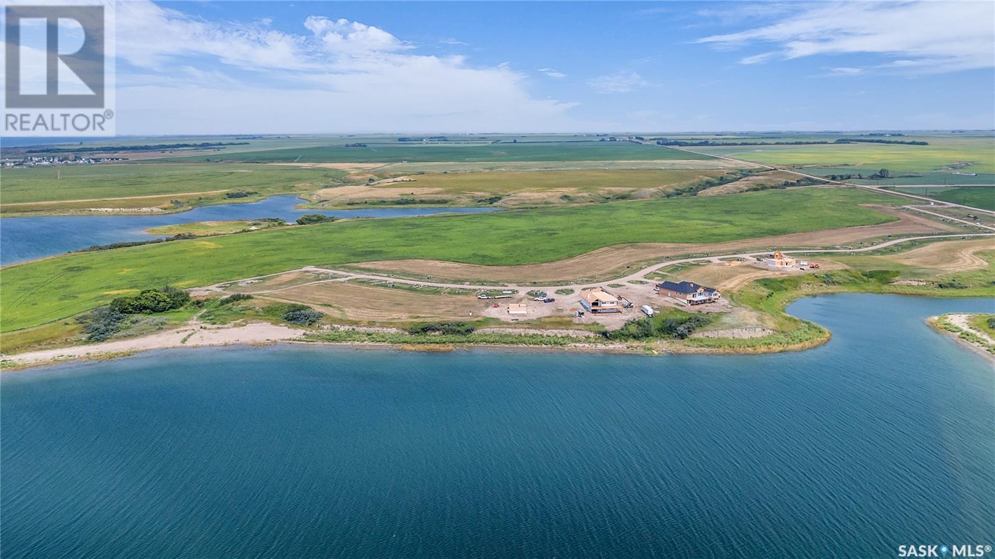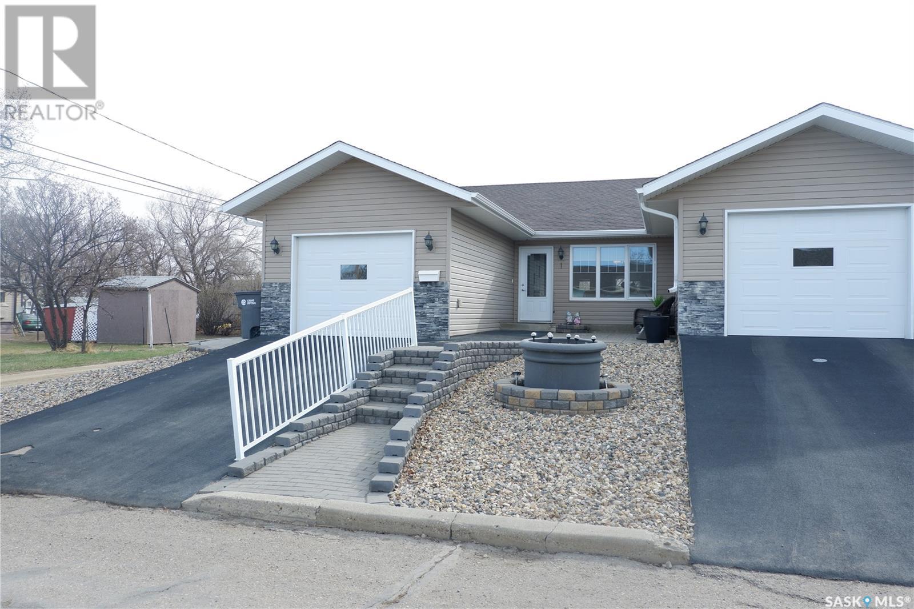236 Iron Bridge Drive
Moose Jaw, Saskatchewan
Looking to build your dream home? Iron Bridge Estates is a premier subdivision located in the northwest corner of Moose Jaw. Designed to take advantage of nature and space, while maintaining the most desirable community infrastructure and amenities. Large country residential properties with an abundance of green spaces, park areas, and recreational pathways. Almost all of the remaining lots are designed for walkout basements. Prices and sizes range from .48 acres up to almost a full acre! Thoughtfully designed to ensure that every lot is worthy of your dream home. Architectural controls and design guidelines help develop and preserve the aesthetics and integrity of the community while protecting property values for generations. The Iron Bridge Community Association has approval to build a new Outdoor Recreation Facility with Sports Court/Ice Rink, storage and utility shed, and a community pavilion/gazebo with outdoor fireplace! Ask about the Developer’s Incentive Program, Seller Financing Program, and $5000 landscaping credit with approved landscaping companies. 236 Iron Bridge Drive is large corner lot with beautiful views totaling 0.53 of an acre! If you want to build your dream house in Moose Jaw, why would you build your forever home anywhere else? (id:51699)
Wakaw Lake North Retreat
Wakaw Lake, Saskatchewan
A 10 acre well treed former farmstead with some older buildings, electrical power and shallow well. It has a good four season road access to Wakaw and Saskatoon. It is minutes from Domremy beach on Wakaw lake. Town of Wakaw and airport minutes to the south. This lake is also ideal for sailing, float plane usage and fishing. (id:51699)
Wakaw Lake Farm/fly-In Retreat
Fish Creek Rm No. 402, Saskatchewan
158.72 Acre with a mixture of cultivated land(50-100 acres) native trees and shrubs and semi-permanent water bodies. Five minutes from paved airstrip and ten minutes from a sailing lake with numerous beaches. (id:51699)
Qu'appelle Valley View Retreat
Lumsden Rm No. 189, Saskatchewan
This 1.33-acre cottage/residential building site is situated on the edge of the Qu’Appelle Valley escarpment and is surrounded by native vegetation, pasture and organic farmland. There are no other dwellings in sight nor are there likely to be any in the near future! The seller and owner of the adjacent land is looking for a development plan that complements the unique natural surroundings. This is an ideal ‘off-grid’ construction location. However, power and natural gas are in the area (if needed); water (if needed) to be confirmed by buyer. (id:51699)
Kelsey Lake Retreat
Torch River Rm No. 488, Saskatchewan
A 15 acre abandoned farmstead within walking distance of Kelsey Lake in Northern Saskatchewan. Isolated, private and yet accessible. A flowing creek 1/4 mile to the west. This retreat is well treed, has an internal intermittent water body and is ideal for three or four season recreational or residential living in harmony with nature. (id:51699)
111 Aspen Road
Loreburn Rm No. 254, Saskatchewan
Welcome to The Bays, a captivating community nestled along the scenic Diefenbaker waters. As you approach you'll find yourself enchanted by the tranquility that defines the surroundings. Disliking the stress of waiting for the day where you have to rush to the phones and pick your lot for summer? Those days could be over… where you have a guaranteed place to come with your RV and leave things set up while paying off a tangible piece of Real Estate!! This is a very unusual development, as the slope of the land gives almost every lot a view so you cannot forget that you are at the Lake! This development has treated (line 19 metered water) and irrigation water being trenched in along with power already on each lot. The abundance of shoreline and pristine beaches of Lake Diefenbaker are just a few steps away! Be a trailblazer in our newest development, a visionary opportunity that promises not only a spectacular residence but also a wise investment in your future. Call today, lifestyle and the water awaits! (id:51699)
110 Aspen Road
Loreburn Rm No. 254, Saskatchewan
Welcome to The Bays, a captivating community nestled along the scenic Diefenbaker waters. As you approach you'll find yourself enchanted by the tranquility that defines the surroundings. Disliking the stress of waiting for the day where you have to rush to the phones and pick your lot for summer? Those days could be over… where you have a guaranteed place to come with your RV and leave things set up while paying off a tangible piece of Real Estate!! This is a very unusual development, as the slope of the land gives almost every lot a view so you cannot forget that you are at the Lake! This development has treated (line 19 metered water) and irrigation water being trenched in along with power already on each lot. The abundance of shoreline and pristine beaches are just a few steps away! Be a trailblazer in our newest development, a visionary opportunity that promises not only a spectacular residence but also a wise investment in your future. Call today, lifestyle and the water awaits! (id:51699)
213 Lakeshore Lane
Loreburn Rm No. 254, Saskatchewan
Welcome to The Bays, a captivating community nestled along the scenic Diefenbaker waters. As you approach you'll find yourself enchanted by the tranquility that defines the surroundings. It almost seems like the waters are calling as you stop to take in the views that The Bays offers. This is a very unusual development, as the slope of the land gives almost every lot a view so you cannot forget that you are at the Lake! This development has treated (line 19 metered water) and irrigation water being trenched in along with power already on each lot. Indulge in the luxury of waking up to the gentle sounds of waves lapping against the shore and the picturesque sunrise casting its golden glow upon your home while walking to your own dock that is only available to these Lakefront lots. Whether you choose to relax on your private terrace, stroll along the shoreline, or engage in water activities right from your doorstep. Be a trailblazer in our newest development, a visionary opportunity that promises not only a spectacular residence but also a wise investment in your future. Call today and see the lifestyle that awaits! (id:51699)
132 Lakeshore Lane
Loreburn Rm No. 254, Saskatchewan
Welcome to The Bays, a captivating community nestled along the scenic Diefenbaker waters. As you approach you'll find yourself enchanted by the tranquility that defines the surroundings. It almost seems like the waters are calling as you stop to take in the views that the Bays offers. This is a very unusual development, as the slope of the land gives almost every lot a view so you cannot forget that you are at the Lake! This development has treated (line 19 metered water) and irrigation water being trenched in along with power already on each lot. The abundance of shoreline and pristine beaches are just a few steps away! Be a trailblazer in our newest development, a visionary opportunity that promises not only a spectacular residence but also a wise investment in your future. Call today and see the lifestyle that awaits! (id:51699)
229 Lakeshore Lane
Loreburn Rm No. 254, Saskatchewan
Welcome to The Bays, a captivating community nestled along the scenic Diefenbaker waters. As you approach you'll find yourself enchanted by the tranquility that defines the surroundings. It almost seems like the waters are calling as you stop to take in the views that the Bays offers. This is a very unusual development, as the slope of the land gives almost every lot a view so you cannot forget that you are at the Lake! This development has treated (line 19 metered water) and irrigation water being trenched in along with power already on each lot. Indulge in the luxury of waking up to the gentle sounds of waves lapping against the shore and the picturesque sunrise casting its golden glow upon your home while walking to your own dock that is only available to these Lakefront lots. Whether you choose to relax on your private terrace, stroll along the shoreline, or engage in water activities right from your doorstep. Be a trailblazer in our newest development, a visionary opportunity that promises not only a spectacular residence but also a wise investment in your future. Call today and see the lifestyle that awaits! (id:51699)
1 401 3rd Avenue E
Assiniboia, Saskatchewan
Located in the Town of Assiniboia in a great location! Come have a look at this awesome Townhouse Condo Unit. It is located on the north end of the of the building which allows for extra natural lighting through the large windows and skylight in the beautifully vaulted ceiling. The unit was constructed in 2013 and has been lovingly cared for by the original owner. The open design concept is highlighted by the large Island in the kitchen complete with its own power. This area is open to the dining and living room areas. The primary bedroom is at the back of the property and features a 3-piece Ensuite and large walk-in closet. The second bedroom could be used as an office. You will enjoy the convenience of main floor laundry! Here you will find lots of storage in cabinets and a corner room. This is a greet access point from the single attached heated garage. Enjoy the outside on the maintenance free deck off the back door. Tastefully decorated in modern colors, you will enjoy the tranquil setting. The exterior is also maintenance free and boasts Xeriscape landscaping. There is also garden areas to plant flowers. This immaculate property is ready for its next owner to move in and enjoy. Come take a look today! (id:51699)
234 Lakeshore Lane
Loreburn Rm No. 254, Saskatchewan
Welcome to The Bays, a captivating community nestled along the scenic Diefenbaker waters. As you approach you'll find yourself enchanted by the tranquility that defines the surroundings. It almost seems like the waters are calling as you stop to take in the views that the Bays offers. This is a very unusual development, as the slope of the land gives almost every lot a view so you cannot forget that you are at the Lake! This development has treated (line 19 metered water) and irrigation water being trenched in along with power already on each lot. The abundance of shoreline and pristine beaches are just a few steps away! Be a trailblazer in our newest development, a visionary opportunity that promises not only a spectacular residence but also a wise investment in your future. Call today and see the lifestyle that awaits! (id:51699)

