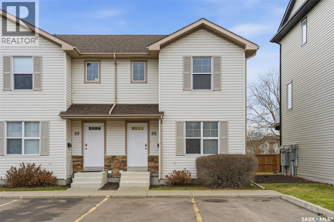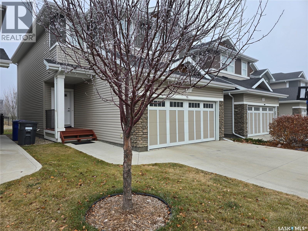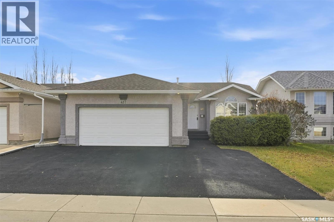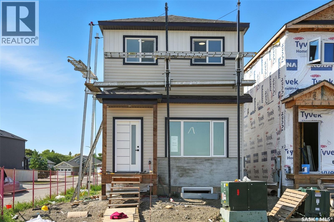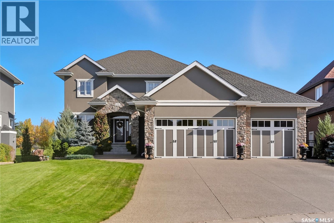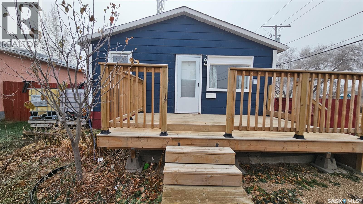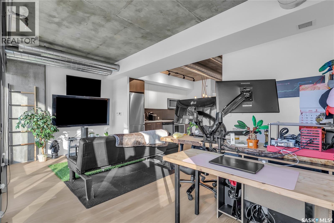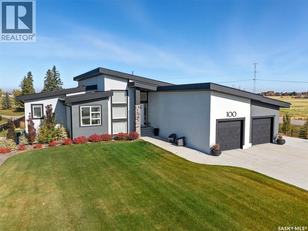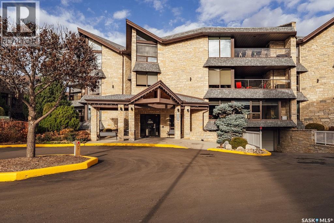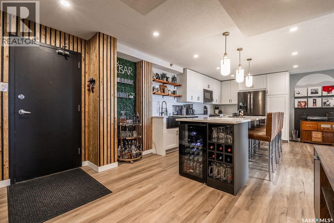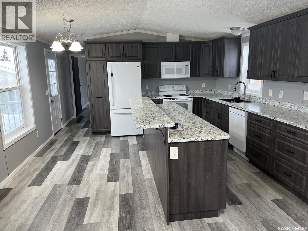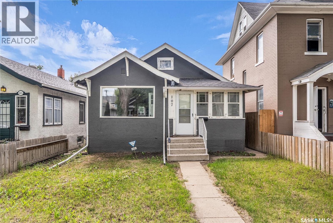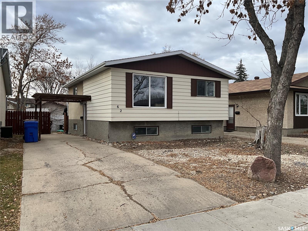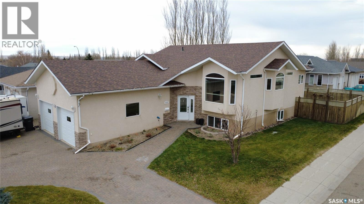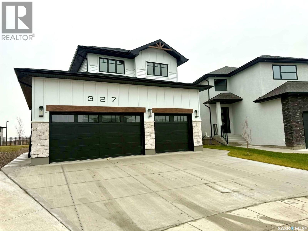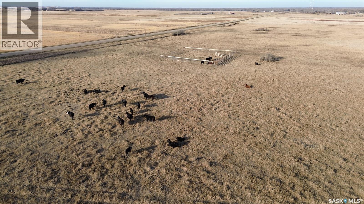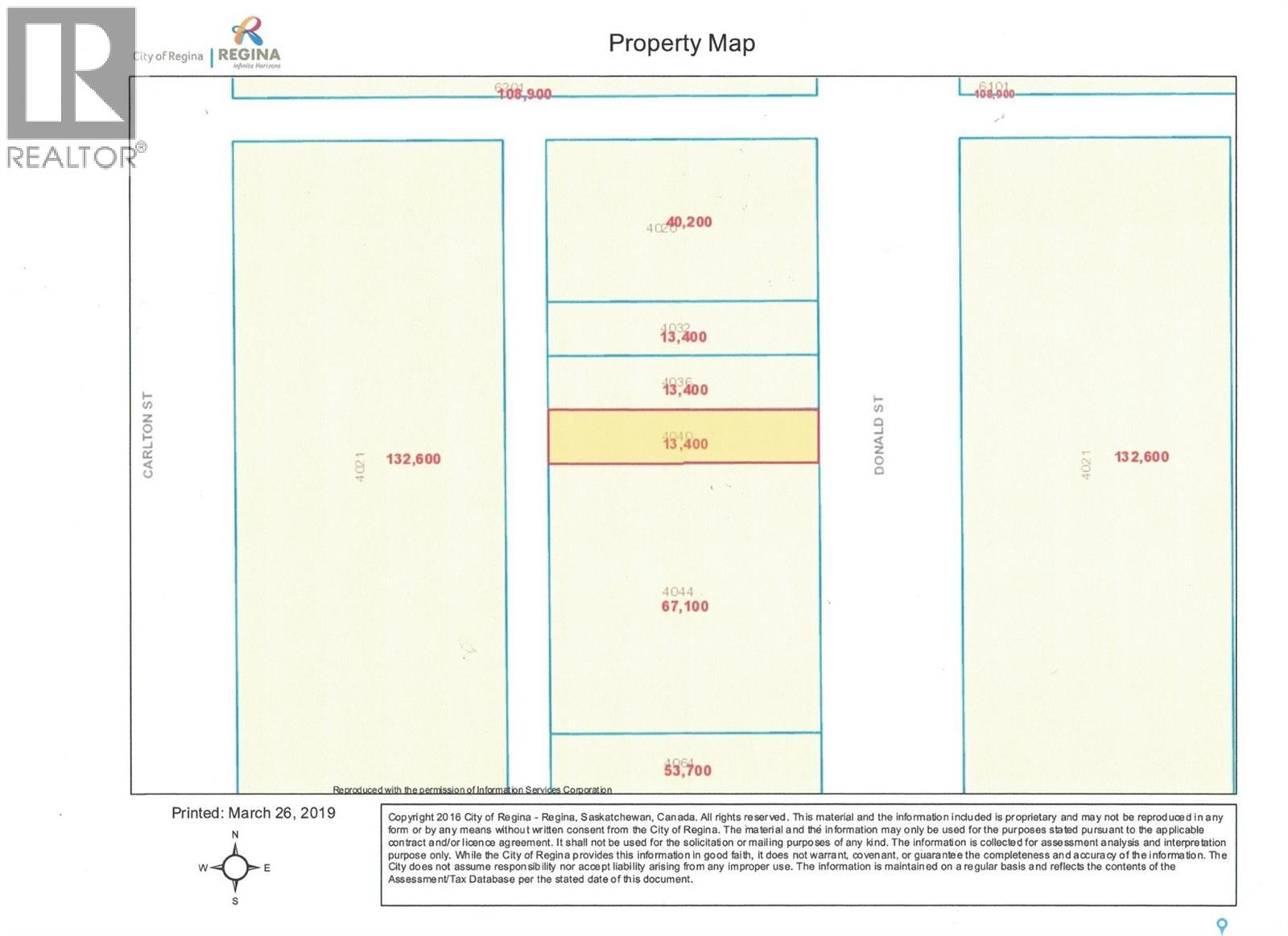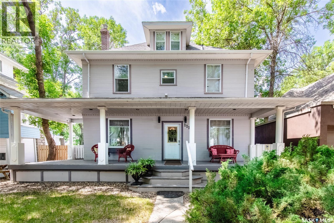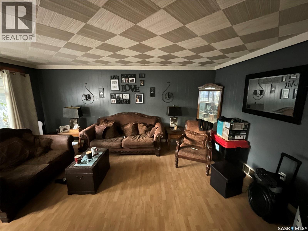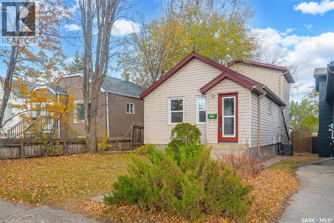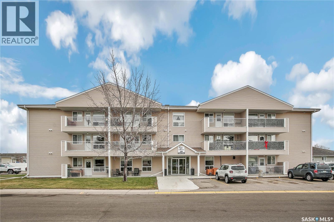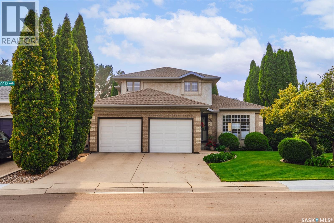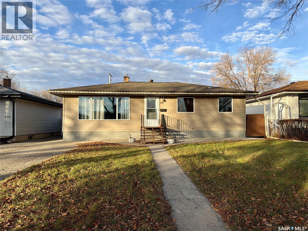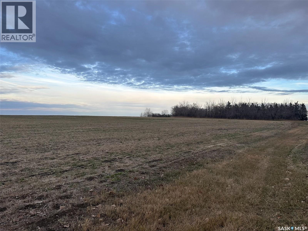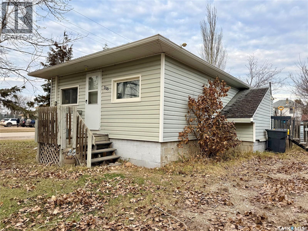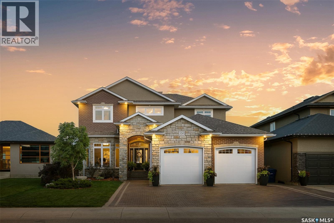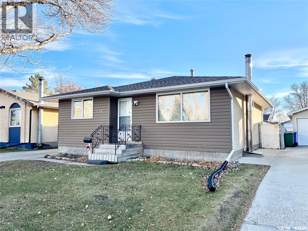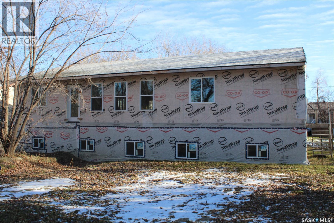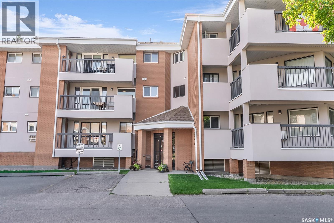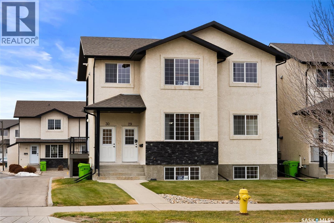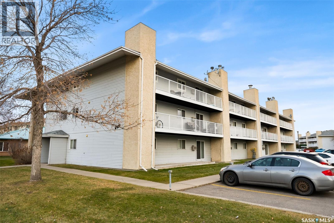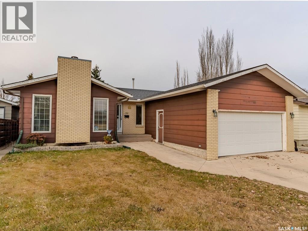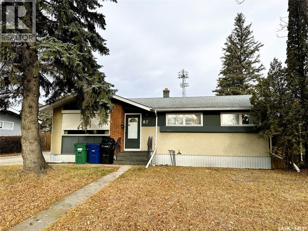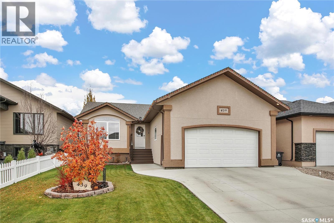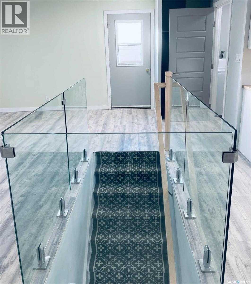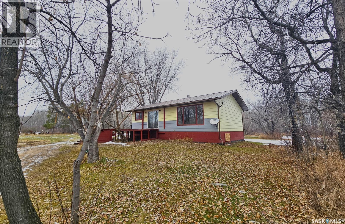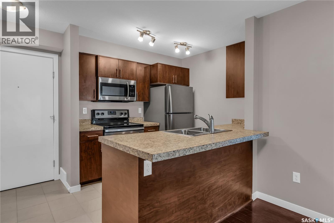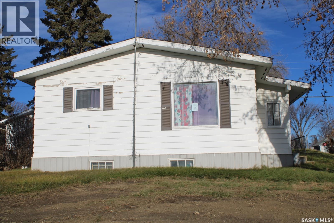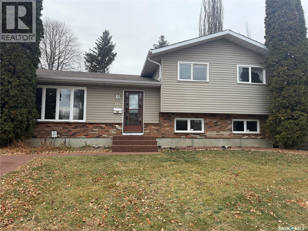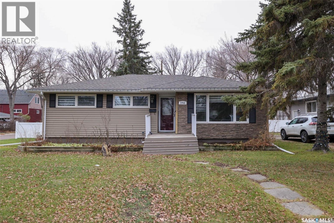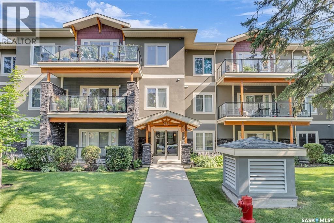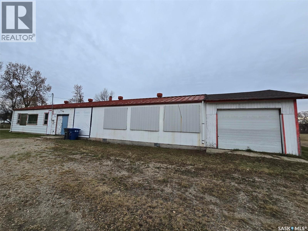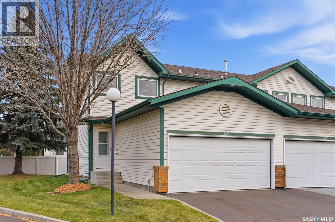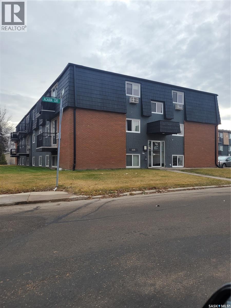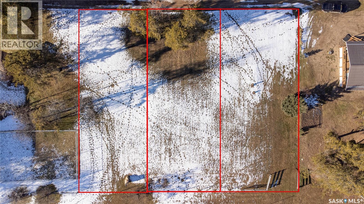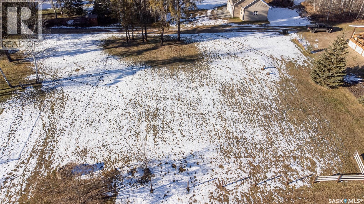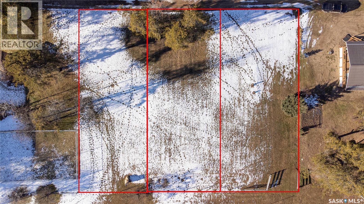68 135 Pawlychenko Lane
Saskatoon, Saskatchewan
Welcome to Unit 68–135 Pawlychenko Lane — a quiet end-unit townhouse offering two spacious bedrooms and two bathrooms, perfect for university students, young professionals, or first-time homebuyers. Situated in the heart of Lakewood, this move-in-ready home provides exceptional convenience with direct bus service to the university right outside your door. The main floor features bright and functional layout, including living room with newer flooring, dining area, and well-appointed kitchen with heritage cabinets, a pantry, and abundant countertop space. The south-facing backyard offers a private patio, perfect for enjoying sunny afternoons. Upstairs, you’ll find two generous bedrooms and a four-piece bathroom, with one bedroom featuring extra side window and double closets. The unfinished basement provides excellent space for storage, laundry, and utilities. Additional highlights include central air conditioning, central vacuum, and newer kitchen appliances, along with washer and dryer replaced in 2023. Two surface parking stalls are conveniently located right in front of the unit. This desirable location is close to parks, shopping, and all amenities.Shows 10/10! (id:51699)
127 315 Dickson Crescent
Saskatoon, Saskatchewan
Like new and ready for a Christmas Possession. A rare opportunity to own this Large 1793 SF home in “The Oaks” fully & professionally finished on all 3 levels with a double attached garage. Move in and enjoy this executive home with near zero maintenance, No Lawn Mowing, No Snow Shoveling or Exterior Building Maintenance with extended Condo benefits eliminating monthly Water/Sewer bills and reducing the high costs of common Home Insurance (as per Condo regulations - ask your realtor for details). All the benefits of Executive Condo ownership in a detached home will allow you to focus on family, friends and quality of life. A few key FEATURES include; 5 Bedrooms - 4 Bathrooms - Central Air Conditioning - Fresh Paint – Nest WIFI Thermostat - SS Appliances - Quartz Countertops – Soft Close Cabinets – SS stair spindles - 2nd Level Bonus Room - 2nd Level Laundry - Primary Bedroom with Ensuite (Soaker Tub and Walk-in Shower) & Walk-in Closet - Double Attached Garage with Direct Entry - Fully Finished Basement (with Family Room, 5th Bedroom, 3-piece Bathroom & Utility/Storage Room). You want more - add in a HE Furnace, HE Hot Water Tank & Air Exchanger. The Main Level design is “Open Concept” with direct access to your (12’ x10’) vinyl covered Deck with Metal and Privacy Glass Railing – the Back Yard is accented with black metal fencing & gates overlooking the community walkway. Additional Visitor & Handicap Parking are steps away. Walking distance to schools, parks, and scenic walking trails. (id:51699)
417 Crystal Crescent
Warman, Saskatchewan
3 bedroom bungalow situated on quiet residential street in Warman with back alley. Fully developed basement with extra bedroom and den that could be converted to an extra bedroom. Upgrades include newer roof, hot water heater and rubber driveway. Perfect family home. Quick possession available. (id:51699)
167 1509 Richardson Road
Saskatoon, Saskatchewan
Discover this beautiful 3-bedroom, 3-bathroom home, currently under construction! The main floor features a spacious open-concept kitchen, dining, and living area, perfect for entertaining. Upstairs, you'll find three well-sized bedrooms and two bathrooms, offering comfort and convenience. Located close to Saskatoon Airport and easy commute to work in north industrial area. Don’t miss this opportunity to own a brand-new home in a great location (id:51699)
69 602 Cartwright Street
Saskatoon, Saskatchewan
Welcome to 69-602 Cartwright Street – Luxury Living in The Willows Experience refined elegance in this immaculate 2,539 sq ft walkout two-storey, ideally located in Saskatoon’s premier golf community, The Willows. Backing the lush fairways, this professionally landscaped home offers exceptional design, upscale finishes, and seamless indoor-outdoor living. Step into a grand tiled foyer with French doors leading to a stylish main-floor office/den. The open-concept living area is warm and inviting, with gleaming hardwood floors, recessed lighting, and built-in surround sound. A stunning gas fireplace with stone surround and wood mantle anchors the living room, creating a cozy yet sophisticated atmosphere. The chef-inspired kitchen showcases custom maple cabinetry, quartz countertops, a large island with raised eating bar, built-in wine rack, pot filler, and a premium 48” Jenn-Air gas range with industrial-grade exterior-vented hood. Under-cabinet lighting, a tiled backsplash, and corner pantry complete the space. The dining area opens to an east-facing deck with built-in speakers, gas BBQ hook-up, and sweeping golf course views. Upstairs, retreat to a luxurious primary suite with French door entry, spa-like ensuite featuring dual vanities, makeup station, tiled steam shower, and walk-in closet. Two additional bedrooms, a 4-piece bath, and a well-appointed laundry room with cabinetry and sink complete this level. The fully developed walkout basement includes a spacious family room with wet bar, 4th bedroom, 3-piece bath, and a flex room/den. Step out to a covered patio with exposed aggregate, speakers, firepit, hot tub (new cover 2025), pergola, and beautifully landscaped yard with shed and underground sprinklers. Additional features: 9’ ceilings, solid 8’ doors, upgraded trim, Control4 system, heated triple garage, zone heating, hot water heater (2025), central air/vac, and in-floor heat in bathrooms. Luxury, comfort, and location—this home has it all. (id:51699)
400 W 1st Street
Dundurn, Saskatchewan
Clean and Maintained bungalow in affordable and quiet Town on Dundurn on a Corner Lot. Main Level features 2 bedrooms, a 4pc Bathroom and a spacious Kitchen. Basement offers a generous sized Living Room and a 3pc Bathroom. Outside you will find a reasonable sized deck on the front to enjoy BBQ get-togethers in summer and a well maintained backyard with ample number of cherry and apple trees. Detached double garage is also a bonus for additional parking or can be used as additional storage. Must see property in this price, So, book your appointment today for a private showing. (id:51699)
205 490 2nd Avenue S
Saskatoon, Saskatchewan
This stunning New York loft style condo at prestigious No 1 River Landing is a great investment opportunity! One of only 2 of the Unique floor plans (1 bed, 2 baths) in the building. East facing location overlooking both the fountains of Nasser Place and the river. Lots of natural light, European style kitchen with quartz counter tops and stainless steel appliances. In suite laundry, window treatments, hardwood flooring and sliding barn doors. Primary bedroom features custom closet the length of the wall. Gorgeous lobby and amenities room, and state of the art gym all overlooking the river. In the heart of downtown next to the Remai Modern Art Gallery. Walking distance to shops, dining and amenities the downtown has to offer! Current tenant would stay if buyer would like an investment opportunity considering all of the potential downtown development including a possible new arena!! This is a MUST SEE! (id:51699)
100 Greenbryre Crescent N
Corman Park Rm No. 344, Saskatchewan
Absolute Stunner! Designer custom D&S Homes walkout bungalow, crafted with precision and showcasing an award-winning floor plan. Offering 1,694 sq ft on main plus a fully dev walkout basement, this 4-bed, 3 bath home is set on an expansive 17,000 sq ft lot backing the Greenbryre Golf Course — with no neighbouring homes in sight, only serene views of the course, a landscaped side buffer and open prairie fields. The entry opens into a breathtaking, light-filled great room with ultra-high soaring ceilings and a dramatic feature fireplace. The open-concept living, kitchen, and dining area is an entertainer’s dream, wrapped in oversized windows overlooking the course. The chef’s kitchen features soft-toned lacquer cabinetry with double-height uppers, quartz counters, full-height quartz backsplash, 5-burner gas range, walk thru pantry, a coffee bar, and a massive central island. The connected dining area is spacious enough for large gatherings and opens to a private covered deck for seamless indoor-outdoor entertaining.The main floor also includes a large boot room, a bright office, outfitted laundry room, and a luxurious primary suite complete with a fully tiled spa-style ensuite, walk-in shower, dual vanity, and walk-in. A striking custom staircase leads to the fully dev walkout level, which mirrors the quality of the main floor. This level offers a sprawling family room with a 2nd fireplace, floor to ceiling windows overlooking the show-stopping backyard, a wet bar with wine storage and seating area, and a dramatic full height glass-walled gym. 2 large bedrooms and a full bathroom complete this level. Additional highlights: • Professionally landscaped grounds • Heated double garage • Zoned in-floor boiler plus forced-air furnace • Instant hot water • Central air • Wired for a hot tub • Underground sprinklers, oversized concrete drive A tasteful masterpiece in design and function — this Greenbryre walkout is spectacular in every detail. (id:51699)
309 2305 Adelaide Street E
Saskatoon, Saskatchewan
Third-floor units at Chalet Gardens rarely come available, and this stunning top-floor, southwest-facing home is truly exceptional. Filled with natural light, it offers impressive square footage, vaulted ceilings, and beautifully updated finishes throughout. A spacious formal dining room welcomes you in and flows seamlessly into the gorgeous custom kitchen, featuring black stainless steel appliances, ample cabinetry, and a charming breakfast nook. From here, the space opens into the spectacular living room, highlighted by floor-to-ceiling windows and direct access to the large wraparound balcony overlooking the peaceful courtyard—an ideal spot for morning coffee or evening sunsets. The thoughtful floor plan provides desirable separation between the bedrooms. On one side sits the generous primary suite, complete with a walk-in closet and a fantastic 3-piece ensuite with a walk-in shower. On the opposite side, you’ll find a spacious second bedroom, a well-appointed 4-piece bathroom, and a large laundry room offering excellent additional storage. Chalet Gardens is renowned for its beautifully maintained courtyards, mature landscaping, welcoming amenities room, woodworking shop, and immaculate underground parking. Situated with easy access to Market Mall and numerous nearby amenities, this peaceful, light-filled condo is the perfect place to call home. As per the Seller’s direction, all offers will be presented on 11/24/2025 4:00PM. (id:51699)
1701 320 5th Avenue N
Saskatoon, Saskatchewan
Absolutely stunning, fully renovated 2-bedroom condo at The View—like living inside a magazine spread. The spectacular kitchen features an 8-ft island with beverage center, natural wood open shelving, gorgeous tile backsplash, black stainless steel appliances, and a groovy custom bar area. Warm wood panelling accents flow through the kitchen and living room for a sleek, modern vibe. The bright living room opens to large patio doors leading to an expansive west-facing balcony—perfect for sunsets and relaxing evenings. New vinyl plank flooring runs throughout the condo, including both spacious bedrooms. The beautifully updated 4-piece bathroom feels like a spa, and the roomy in-suite laundry/storage area adds everyday convenience. Residents enjoy a rooftop deck with panoramic city views, along with an amenity room and gym. Located in the heart of Saskatoon, this home offers unbeatable access to bus routes, restaurants, shops, and cafés. Just two blocks to the river and walking distance to the University of Saskatchewan, Royal University & City Hospitals, and the Meewasin Trail system. A rare, designer-perfect condo in an unbeatable location. (id:51699)
341 10th Avenue S
Weyburn, Saskatchewan
Looking for that starter home that is ready to move into.. Here we go. Take a look at the upgrades we have here. Let's start with new shingles in 2024. There have been 2 new windows installed in 2024. Complete laminate flooring throughout, also in 2024. As well as kitchen cabinets and 5 kitchen appliances. The appliances were purchased locally and the work completed by local contractors. In addition there is a deck, accessible from the back door as well as another door leading to the back yard and a dog run. In addition there is a 16 x 20 detached garage that is not insulated or heated but ready for you to complete. Central A/C and a 200 amp service. This property is read to move into. AS I said this 1216 sq ft' 3 bedroom and 2 full bathrooms home in a very quiet area is waiting for you. (id:51699)
107 28th Street W
Saskatoon, Saskatchewan
Charming Starter Home in Move-In Condition. This well-maintained 872 sq. ft. home is full of character and charm, offering an ideal opportunity for first-time buyers or investors. Featuring hardwood floors and an updated, functional kitchen, this home blends classic style with modern convenience. The main floor offers a cozy living space and two bedrooms, while the bonus loft upstairs adds valuable versatility—perfect as a third bedroom, home office, or creative space. Located close to many amenities, this property offers both comfort and convenience in a great neighborhood (id:51699)
62 Andrews Crescent
Regina, Saskatchewan
Welcome to 62 Andrews Crescent, located in a great area close to schools and amenities. Shingles (2016), furnace (2015). The living room area is an excellent size and has a large picture window that allows for lots of natural light. Spacious and bright kitchen. The patio doors take you out to a deck (16’ x 12’) and looks over the lower deck (16’ X 20’) and back yard. Both bedrooms are a very nice size. The 4 pc bath completes this level. The basement is completely developed with a bedroom, 3 pc. Bath (Newer) and large family room area. The laundry room and utility room are on this level as well. Book today! (id:51699)
606 Battleford Trail
Swift Current, Saskatchewan
In a neighborhood where listings are about as rare as a Saskatchewan Roughrider Grey Cup victory (and just as exciting), this raised bungalow in the Highland area makes a grand first impression. 606 Battleford Trail, Swift Current, offers you a sweeping, unobstructed view over the open field that greets you the moment you arrive. Inside, the kitchen is a chef’s playground with walnut countertops on a generous island, a built-in convection stove, and not one but two full-size wall ovens, all flowing into a cozy dining nook that opens onto a sunny south-facing elevated deck. The main floor keeps the everyday running smoothly with laundry, a stylish 2-piece bath for guests, and two bedrooms, including comfortable primary chambers with a roomy walk-in closet and its own private 3-piece en suite. Downstairs, the raised design allows for a walk-out basement, giving you full access to a lovely patio and the fully fenced back yard. A spacious rec room warmed by a natural gas fireplace, two more bedrooms with large windows, a full 4-piece bathroom, and a spacious storage room complete the layout. Add in the high-end systems—200-amp service, water softener, air exchanger, central air, central vac, and a manifold plumbing setup that gives everyone equal water pressure—no diplomatic shower negotiations required. From the 3-car driveway and heated double garage to the attractive stucco and stone exterior, you’ve got a property that doesn’t just check boxes, it sets the tone. If living well is the goal, or if you’ve been waiting for a standout home in a standout location, this Highland gem is ready when you are—come take a look and see why it’s worth making the move. As per the Seller’s direction, all offers will be presented on 11/24/2025 5:00AM. (id:51699)
327 Woolf Bay
Saskatoon, Saskatchewan
Stunning 2,481 sq/ft custom Jaylin Home on a large pie-shaped lot with views of Lamb Park. Features include:Oversized heated triple garage with upgraded doors and ceiling fan, 9’ ceilings on main & basement levels, 8’ doors throughout, Designer finishes: upgraded laminate, ceramic tile, and lighting, Luxurious ensuite with heated floors, tile shower, stand-alone tub, and bidet seat, Gourmet kitchen with oversized quartz island, upgraded appliances, and custom under-cabinet lighting, Spacious master suite with walk-in closet and feature walls throughout, Triple-glazed windows, upgraded black exterior package, and extra windows facing the park Central A/C, high-efficiency furnace, and Nest thermostat, Second-level laundry with LG laundry tower, Two covered Trex decks (one with BBQ gas hookup), concrete driveway, and landscaping included at front. Fully finished basement with 2-bedroom legal suite, bonus room for primary residents, and upgraded fixtures, Designer details throughout including decorative beams, gas fireplace with rock surround, and custom closet shelving, Energy-efficient insulation and mechanical upgrades A perfect blend of luxury, function, and style in a prime location! Secondary (id:51699)
Corman Park Pasture Land
Corman Park Rm No. 344, Saskatchewan
Located just off Asquith Road in the RM of Corman Park, this 124-acre pasture parcel offers a great opportunity for livestock operators, investors, or buyers seeking quality grassland in a convenient location. Access is straightforward—turn north off Highway 14 before Asquith and continue approximately 2 km, with the land situated on the right-hand side just after the train tracks. The property consists of two adjoining titled parcels, measuring 69.7 acres and 54.3 acres. The land is largely open and flat, making it easy to manage and utilize. Fencing is complete with 4-wire barbed wood fence posts around the perimeter, and a dugout provides a reliable water source for livestock. Currently rented out month to month, Soil class M, total SAMA assessment is $130,100. This is a strong, functional pasture package in a desirable area within Corman Park, offering accessibility, full fencing, and natural water. A solid option for cattle producers or those looking to add to their land base near Asquith. (id:51699)
4040 Donald Street
Regina, Saskatchewan
One 25' x 125' undeveloped residential lot in Devonia Park or Phase IV of West Harbour Landing. Devonia Park is a quarter section of land originally subdivided into 1,400 lots in 1912. Investment opportunity only at this time, with potential to build on in the future. Brokerage sign at the corner of Campbell Street and Parliament Avenue. GST may be applicable on the sale price. More information in the 'West Harbour Landing Neighborhood Planning Report'. There will be other costs once the land is developed. (id:51699)
1116 Clifton Avenue
Moose Jaw, Saskatchewan
Welcome to this beautiful, character-filled home nestled on the tree-lined and sought-after Clifton Avenue. From the moment you arrive, the inviting front covered porch sets the tone—this is a home with heart, history, and so much to offer! Step inside and you’ll find a main floor full of warmth and possibility. A bright front office and 2-piece bathroom offer function and flexibility right off the entry. The living room is cozy and welcoming, featuring a wood-burning fireplace with stunning green tilework — a true focal point with vintage appeal. The dining room is simply breathtaking, with rich wood moldings and exposed ceiling beams that make every dinner feel special. The kitchen has updated countertops and a layout that could easily be opened up into the adjacent breakfast room for even more space and flow. Head upstairs and you’ll find four comfortable bedrooms and a 4-piece bathroom complete with a charming clawfoot tub — classic and functional. The third level is a hidden gem: a sprawling loft-style room with its own 4-piece bathroom and walk-in closet. Whether you use it as your primary suite, a creative studio, or a bonus room, it’s a space full of possibilities. The basement offers high ceilings and a wide-open layout, ready to be finished however you dream it — home gym, rec room, extra bedrooms... the sky’s the limit. Outside, enjoy a fully landscaped yard, large deck, and complete fencing for privacy. There’s even a single-car garage to round it all out. This home is more than just a place to live — it’s a piece of Moose Jaw’s history, beautifully preserved and waiting for its next chapter. Don’t wait--book your viewing today! (id:51699)
275 Central Avenue
Fort Qu'appelle, Saskatchewan
MORTGAGE HELPER!! This 4 bedroom 2 bathroom home is the perfect for the investor or someone who wants extra income from a basement suite. With two bedrooms and 1 bath up and two bedroom 1 bath down. Both levels are plumbed for separate Laundry two full kitchens, large windows upstairs and egress windows in the basement. Both floors have their own/shared entry. One car detached garage. Massive yard. Central air conditioning. 2 fridges and stoves included. Many upgrades to the home through out the past 20 years and has been taken care of quite well. Book your showing today! (id:51699)
1512 7th Avenue N
Saskatoon, Saskatchewan
Welcome to 1512 7th Avenue N – North Park Charm with Modern Style! This beautifully updated 1,217 sq ft home offers a fantastic layout and a long list of upgrades in one of Saskatoon’s most desirable neighbourhoods. Step into the gorgeous new kitchen with a centre island, modern cabinetry, and appliances that are just 1 year old — perfectly designed for cooking and entertaining. Featuring three bedrooms plus a walk-through den on the main floor, this home provides flexible space for family, guests, or a home office. You’ll also appreciate the convenience of main floor laundry and two refreshed bathrooms. Peace-of-mind improvements include all new mechanical, newer flooring, and updated windows throughout portions of the home. The backyard offers a huge perk — no neighbours directly behind, as it backs onto the school and open green space. A double detached garage adds secure parking and storage. Virtual tour available. Modern updates, a functional layout, and a prime North Park location — this home is truly a standout and ready for its next owners! (id:51699)
206 Pioneer Place
Warman, Saskatchewan
Awesome two-bedroom, west-facing condo in a quiet, mature building—perfectly located near shopping, restaurants, and the seniors’ drop-in centre. The unit features all hard-surface flooring, and the bathroom is equipped with a tub lift that’s included with the sale. Recent updates include a new A/C unit and fridge (both within the last year). The building offers a lovely shared common area, ideal for morning coffees with friends or small get-togethers. An electrified surface parking stall is included, conveniently located right next to the front door. Contact your favourite REALTOR® today for more details! (id:51699)
638 Hurley Crescent
Saskatoon, Saskatchewan
Welcome to 638 Hurley Cres in Saskatoon's Erindale neighbourhood. This 2 storey home was custom built and has been lovingly cared for by the same owners for over 30 years. A spacious foyer greets you as you walk in. At the front of the house there’s a more formal living room that leads directly to the dining room, making it a great space to host guests. The kitchen is very well appointed with stainless steel appliances, stone countertops, a pantry for storage, and views of the backyard. Here you’ll also find a nook for casual meals, and a living room with a cozy wood burning fireplace for cooler months. Also on the main floor is an office space, access to the double attached garage, main floor laundry, and a powder room. Heading up to the 2nd floor you’ll find a large primary bedroom with a walk through closet that leads to a 5 piece ensuite, as well as 2 big secondary bedrooms and a 4 pc bathroom. Down in the basement there's a recreation room for watching the game with friends or sending the kids down to play. There’s also a den, a 4th bedroom, a 3 piece bathroom and plenty to room to tuck things away in 2 storage spaces! Please note that the bedroom window does not meet current egress standards. Next summer you’ll thank yourself for buying this house, this yard is stunning! There’s a cedar deck with a gazebo (2 covers included), a brick patio, rubber curbing around the beautiful perennial beds, a perfect lawn, and the cutest shed that matches the house. As per the Seller’s direction, all offers will be presented on 11/20/2025 5:00PM. (id:51699)
212 Garnet Street
Regina, Saskatchewan
Welcome to 212 Garnet St—an inviting home that blends comfort, updates, and room to grow. Step inside to find a bright, spacious living room on the main floor, complemented by a cozy family room downstairs that’s perfect for movie nights or gatherings. This 3-bedroom, 1-bathroom home has been thoughtfully improved over the years with vinyl plank flooring (2021), updated shingles (2020), refreshed windows, a stylish basement bar area (2015), a modern fireplace and mantle feature (2018), a beautifully improved backyard with grass and partial fencing (2018), and a charming kitchen nook added in 2020. Extra features add even more value, including an electric fireplace, shed, deck, air conditioning, a furnace installed approximately four years ago, a newer 2023 stove, and convenient off-lane parking in the backyard. A water softener is also included in as-is condition, as the seller has never used it. The back door layout lends itself well to potential suite development, and the basement offers space to add a future bathroom. There’s even room in the yard to build a garage if desired. Move-in ready and full of potential, this home is a wonderful opportunity. (id:51699)
5 Acres
Rouleau, Saskatchewan
Discover the perfect canvas for your dream property with this expansive 5-acre lot. Call your favorite real estate agent for more info. (id:51699)
315 Glasgow Avenue
Saltcoats, Saskatchewan
Welcome to this cozy and affordable property located on a corner lot in the friendly community of Saltcoats. Perfect for a single person or couple, this 1-bedroom home offers comfortable living with great potential for future value. This property also makes an excellent revenue opportunity. With the potash mines just an easy drive away, it’s an ideal option for employee housing or rental income. Plus, being only a short commute to Yorkton, you can enjoy small-town living while still having access to city conveniences. Whether you’re looking for a starter home, an investment property, or a renovation project to make your own, this place checks all the boxes. Affordable, flexible, and full of potential — your next move starts here. (id:51699)
250 Whalley Crescent
Saskatoon, Saskatchewan
Luxury Meets Family Living. Exceptional curb appeal with high-quality brick/stonework across its exterior, meticulously showcasing a timeless blend of rich, textured stone and classic brick. A blend of comfort, style, and outdoor beauty in this rare, stunning 5-bedroom, 5-bathroom family retreat backing directly onto the park. With 3,044 sq ft of exquisitely designed living space, this home has been thoughtfully crafted to offer every amenity your family desires. Highlights: Bright+Spacious: Four bedrooms upstairs plus a versatile fifth bedroom downstairs. Expansive windows throughout the South/West side bathe the home in natural light and offer breathtaking sunrises and sunsets. Gourmet Kitchen: Designed for entertaining, with a walk-in pantry, high-end appliances, and open-concept flow to dining and living rooms. Luxurious Comforts: In-floor heating throughout the basement, main bath, master bath, and garage keeps every corner cozy year-round. Smart Home Features: Control4 surround sound system seamlessly integrated across all three levels and both patios, perfect for movie nights, family gatherings, or relaxing outside. Outdoor Oasis: Step out to your comfortable covered lower patio with TV, natural gas fire table hookup, and instant access to a beautifully landscaped yard with fire pit, stone-raised garden beds, and zoned underground sprinklers. Backyard is wired for a hot tub and offers endless possibilities for family fun. Practical Perks: Triple driveway, water softener, and a spacious garage with in-floor heat. Unbeatable Location: Enjoy direct access to Marshall Hawthorne Park, just a five-minute walk through green space to the neighborhood’s elementary schools—a dream for young families. This exceptional property seamlessly blends indoor comfort with outdoor living, creating the perfect home to grow, entertain, and unwind. Discover privacy, high-end finishes, and unparalleled natural light in one of Stonebridge’s most sought-after locations. (id:51699)
134 Turner Crescent
Regina, Saskatchewan
If you’ve been looking for a home that’s been genuinely cared for 134 Turner Crescent needs to be on your list. This 3-bedroom, 1-bath bungalow sits in the heart of Glencairn Village, steps from schools, parks, transit, and all the essentials on Victoria Avenue. Inside, you’ll find a bright main floor with triple-pane windows and quality vinyl plank flooring installed roughly five years ago. An updated bath fitter tub just a few years ago. The kitchen has beautiful oak cabinets that have stood the test of time. Warm, solid, and well-kept. The layout is simple and functional, making it an easy home to live in and an easy one to maintain. Big-ticket items have already been taken care of: 50-year shingles were installed in 2013, and the furnace and A/C were replaced in 2017, both still having warranty left on them. The house is also structurally solid, with foundation walls and a basement slab that are in excellent shape, something buyers will appreciate the moment they walk downstairs. Outside, the lot offers a comfortable backyard with space for a garden, plus a long single-car driveway with room for extra parking. At 924 sq ft, this home makes smart use of its space and has a warm, “taken care of” feeling that’s getting harder to find. Whether you're a first-time buyer, downsizer, investor, or searching for your next family home, this is a property worth seeing in person. (id:51699)
78 1st Street Sw
Wadena, Saskatchewan
78 1st Street SW ,Wadena is a 2023 built home. The outside requires siding or stucco and some landscaping. The main floor has insulated walls ,but the ceiling will require insulation . The main floor rooms are framed and include -3 bedrooms ,2 bath and upstairs laundry. The basement walls are wood and require insulation. Basement has 2 bedrooms ,2 bathrooms and utility rooms that are roughed in and framed. (id:51699)
233 209d Cree Place
Saskatoon, Saskatchewan
2 bd 2 bath condo with 1 ug parking stall in Lawson Heights at Park Place. 1109 sqft with great floor plan design good size kitchen with plenty of cabinetry, in-suite laundry with storage. All appliances included. Spacious primary bedroom with dual closest and 3pce en-suite. This unit has 2nd bedroom and 4pce bathroom. Storage area off balcony. Surface parking stalls are available to rent $50/month and additional $5/month for electric. Close to shopping, park, schools and many amenities. This one is waiting for you to call home! (id:51699)
30 4640 Harbour Landing Drive
Regina, Saskatchewan
Welcome to #30 – 4640 Harbour Landing Drive, a stylish and move-in-ready condo in one of Regina’s most sought-after neighbourhoods. Offering over 1,100 square feet of thoughtfully designed living space, this home combines comfort, modern finishes, and exceptional convenience. You are greeted into an inviting open-concept layout where the living room, dining area, and kitchen flow seamlessly together—perfect for entertaining or relaxing at home. The kitchen is beautifully finished with contemporary cabinetry, and plenty of storage. A convenient 4 piece bathroom and in-suite laundry are tucked between the two good sized bedrooms. A large south facing patio is located off the kitchen, offer direct access into your unit - no hauling groceries down stairs! One dedicated parking stall is located right outside your door, providing everyday convenience and peace of mind. Set in the heart of Harbour Landing, this home places you within walking distance of shopping, restaurants, parks, and scenic walking paths. With quick access to schools and major routes, it’s perfectly positioned for modern living. Built in 2010 and meticulously maintained, this condo offers the best of low-maintenance living—exterior upkeep and snow removal are handled through the condo association, allowing you to simply move in and enjoy. Pets are allowed with application/condo board approval. Whether you’re a first-time buyer, downsizer, or investor, #30 – 4640 Harbour Landing Drive delivers exceptional value, style, and comfort in a thriving community. Don’t miss your chance to make this beautiful property your new home. Quick possession available! (id:51699)
406 2410 Heseltine Road
Regina, Saskatchewan
Beautifully renovated main-floor condo with thoughtful updates throughout. The 2020 renovation opened up the front entry, creating a bright, welcoming, and spacious feel. The custom kitchen was redesigned and reconfigured to maximize both function and storage, featuring thermafoil cabinetry with solid wood bases, large pot drawers, pull-out garbage bins, quartz countertops, a tile backsplash, and an undermount sink. Additional updates include plumbing fixtures, new light fixtures, added pot lights, updated interior doors and trim, fresh paint throughout, and a stylish feature wall. The removal of the corner fireplace opened up the living room and allowed for the addition of a built-in wall unit. For a seamless aesthetic, the bathroom includes the same thermafoil cabinets as the kitchen. During the renovation, the soaker tub and tile surround were widened to fit a larger tub. No detail was overlooked including upgraded baseboard heater covers and retextured ceilings further enhance the space. The condo features locking PVC windows, upgraded stainless steel appliances including an induction stove, and upgraded laminate flooring throughout. The primary bedroom offers built-in cabinetry and a walk-through closet with direct access to the bathroom. This well-designed unit includes 2 bedrooms, 1 bathroom, smart storage solutions, and an in-suite laundry room. The patio door opens to a quiet outdoor space that extends onto the lawn and does not overlook the parking lot. One electrified parking stall is included. The complex also provides an outdoor pool for residents to enjoy and has also undergone some improvements to the common areas including paint and carpet. A truly move-in-ready home showcasing exceptional style and attention to detail. (id:51699)
139 Smith Road
Saskatoon, Saskatchewan
Welcome to this charming 1178 square foot bungalow in the beautiful Parkridge neighbourhood, ideally located on a quiet street directly across from parks and schools. This well-kept home features a double attached garage and a bright, inviting main floor with a spacious living room complete with a cozy fireplace, and a large dining area perfect for family gatherings. The kitchen offers stainless steel appliances and plenty of functionality, while a dedicated office with a massive built-in bookshelf provides an ideal workspace. The main floor includes two good-sized bedrooms, including a primary bedroom with a convenient 2-piece ensuite. A 4-piece bathroom with a relaxing jet tub completes this level. The freshly and professionally renovated basement is an absolute standout-featuring two huge bedrooms, each with walk-in closets, a gorgeous 3-piece bathroom, a large family room, and an impressive wet bar, perfect for entertaining. Step outside to a beautifully landscaped backyard with a covered patio, lush plantings, and plenty of space to enjoy the outdoors. With new shingles, lovely curb appeal, and a fantastic family-friendly location close to schools and parks, this home truly has it all. (id:51699)
87 Tucker Crescent
Saskatoon, Saskatchewan
Charming Family Home in Sought-After Brevoort Park Welcome to this 1027 square foot 4-bedroom, 1-bathroom bungalow, proudly owned by the close family of its original owners. Nestled in the beautiful and tranquil Brevoort Park neighborhood, this property offers the perfect blend of comfort, space, and convenience. Property Highlights Generous Lot & Outdoor Living Expansive 70' × 110' lot providing ample space for outdoor activities and gardening Completely fenced yard ideal for children and pets Mature apple trees offering seasonal fruit and natural beauty Perfect canvas for your landscaping dreams Exceptional Garage & Storage Oversized heated and insulated single garage (15' × 26') Year-round comfort for vehicle maintenance and projects Additional storage space for all your needs Thoughtfully Designed Living Spaces Four comfortable bedrooms for family and guests Spacious family/games room in the basement—perfect for entertaining Large workshop/hobby room in the basement for DIY enthusiasts and craftspeople Versatile floor plan accommodating various lifestyle needs Unbeatable Location Situated in the desirable Brevoort Park area Close proximity to schools, shopping, parks, and essential amenities Quiet street with a strong sense of community This home represents an excellent opportunity for families seeking space, character, and a prime location. Don't miss your chance to make this Brevoort Park gem your own! (id:51699)
439 Snead Crescent
Warman, Saskatchewan
Beautifully updated and move-in ready, this 4-bedroom, 3-bath raised bungalow offers over 2,200 sq. ft. of finished living space designed with family comfort in mind. The main floor features three spacious bedrooms, including a primary suite with walk-in closet and private 3-piece ensuite, plus an updated main bath and convenient laundry. The bright, open living area showcases stylish feature walls and a functional kitchen that flows into the dining space and out to the deck—perfect for BBQs and summer entertaining. Downstairs offers a large family room, a 4th bedroom, full bath with oversized shower, and a new dry bar ideal for movie nights or guests. Outside, enjoy a fully fenced and landscaped yard with gazebo, refinished deck, and storage shed. The heated garage adds year-round convenience, while thoughtful updates inside and out make this home truly turnkey. Located in a family-friendly area within walking distance to amenities and the golf course—this one checks all the boxes! (id:51699)
206 George Crescent
Esterhazy, Saskatchewan
Modern, Open, Airy, Easy to decorate and ready to move in! 206 George Crescent has what you are searching for!! Less than a block to the elementary school, quiet crescent living, a modern renovated home and a private back yard. The renovations completed are numerous and will have you wanting to move in tomorrow. Fresh paint throughout both main level and basement, new vinyl plank flooring throughout main level and freshly painted concrete in basement, just waiting for that gorgeous epoxy finish you've dreamt of. 3 main level bedrooms and 2 basement bedrooms give you rooms for all your family and friends. Primary bedroom faces the back yard, for peace and quiet and also features a huge walk in closet. 2 bathrooms on the main level and a perfect spot in the basement for a third. New kitchen cabinetry, counter tops, built in dishwasher and microwave range hood fan with so much space for dining room and an island all with the convenience of garden doors leading out to the back yard deck. Dramatic and attractive Tempered Glass basement railing give the main living areas a completely open view, perfect for entertaining. The updates throughout this property are extensive and must be viewed to appreciate. All light fixtures have been updated, basement insulation, drywall, recent high efficient natural gas furnace and water heater and so much more. View this beauty and picture yourself having a morning coffee in the serene atmosphere. (id:51699)
3 Green Street
Meadow Lake Rm No.588, Saskatchewan
Great opportunity to create a space to call your own in the peaceful village of Rapid View! Situated on a large 1.5 acre lot beside Green Acre School, this property would be ideal for a family. Meadow Lake is a 20-minute drive, so it’s an easy commute for shopping, activities, and work. Constructed in 1985, this bungalow features a convenient and large mudroom with laundry hook ups for main floor laundry, kitchen and dining room, and large bright living room. The main floor also consists of two bedrooms and 3-piece bath. The lower level is unfinished with potential for a couple more bedrooms and family room. There is plenty of storage in the utility room, and possibly space for a bathroom. Also, there is plenty of space in the yard for large garage or shop. Bring your tool belt and some elbow grease, and you could turn this home into a place to call your own! For more information or to book a showing, please contact your favorite realtor! (id:51699)
1103 5500 Mitchinson Way
Regina, Saskatchewan
TWO conveniently located parking spots-one underground(32) and one surface stall(22) with immediate possession available on this move-in ready, mint condition 2 bedroom, den and 2 full bath home; all for $474.00 in condo fees with $75 towards reserve fund, estimate of $160 for water, sewer and heat, and, $239 towards overall condo maintenance which compares favorably with other complex complex monthly condo fees; owner pays power; the features of this unit include upgrades with hardwood in living area, ceramic tile in kitchen and back entry, stainless steel appliances and c/air; Levolor blinds; 2 carbon/smoke detectors replaced; recently cleaned carpets; fridge, stove, washer, dryer, dishwasher, c/air, microwave/range hood included. Water, sewer and heat included in condo fees. Extra hardwood and ceramic tile will be left with unit. (id:51699)
102 Highway Avenue W
Preeceville, Saskatchewan
A cozy, Two bedroom home located close to main street in Preeceville SK. Built in 1945, 882 square feet of living space and features a good size lot measuring 50' x 125 with a 12' X 20' detached garage'. Heating is a high efficiency forced air , natural gas furnace. The homes basement is partially finished and contains the mechanical room , laundry room and a den. Flooring on the main floor has been upgraded and comes with a 100 AMP electrical panel. Call for more information or to schedule a viewing. (id:51699)
115 Sylvian Crescent
Saskatoon, Saskatchewan
Welcome tp 115 Sylvian Cres in sought after Wildwood! This spacious 1215 sq ft/2 4 level split is fully developed. The main floor features a bright living room and dining space with a large kitchen with an abundance of cabinets and counterspace. The upper level you will find 3 large bedrooms, the primary bedroom with a 3 piece ensuite. The third level has large windows and a family room with wood burning fireplace, the homes 4th bedroom and a 3 piece bath. Continue on to the 4th level with a games area, den, laundry room and storage. Oversized single detached garage. Extras include central air, central vac, timed underground sprinklers and rubber driveway. Around the corner from Wildwood and Bishop Pocock schools, close to parks and all the shopping amenities 8th St has to offer. Hurry as this home won't last long! Call your agent today! (id:51699)
105 Ruttle Avenue
Kinistino, Saskatchewan
Welcome to Kinistino! This well-kept 970 sq ft modular home (built in 2010) offers affordable, comfortable living in a quiet and friendly community. With 2 bedrooms and 2 bathrooms, this home is an ideal fit for first-time buyers, retirees, or anyone seeking low-maintenance living on a peaceful dead-end street. Step inside to find a bright, clean, and meticulously maintained interior. Fridge and stove new in 2024, dishwasher and dryer in 2020. The functional layout provides great flow, ample natural light, and comfortable living spaces. Outside, enjoy summer evenings on the large west-facing 500 sq ft deck, complete with a gazebo—perfect for relaxing and entertaining. A 588 sq ft Quonset-style detached garage provides sheltered parking or a spacious workshop area. The paved driveway offers plenty of additional parking, while back alley access allows room to park an RV, boat, or other toys with ease. Located in the quiet community of Kinistino, known for its agricultural roots and home to several farm equipment dealerships, this town offers excellent local amenities including a K–12 school, gas station, grocery store, nursing home, health clinic, hockey rink, and more. Conveniently situated on Highway 3 between Melfort and Prince Albert, commuting is simple. If you're looking for comfort, convenience, and small-town charm, this property is ready to welcome you home. (id:51699)
1711 Grant Drive
Regina, Saskatchewan
Fantastic bungalow in the heart of Whitmore Park! Situated on a corner lot just a short 5 minute drive to the University, you will see a home that has been well cared for and been with the same owner since 1976. The main floor features original hardwood floors, three bedrooms, one full bathroom, large living room, dining area and a good-sized kitchen. Exterior features include maintenance-free siding, upgraded shingles, vents and eavestroughs in 2018 and new sewer line to city pipe and backwater valve in 2025. Other value-added items to the home include high-efficient furnace, exterior doors, PVC windows, storage shed, and PVC fencing at the back. The basement is open for development with limitless potential. Imagine yourself living here in this quiet, family-friendly neighbourhood. To schedule your private viewing, please contact your REALTOR® today! (id:51699)
110 721 8th Street E
Saskatoon, Saskatchewan
Experience modern urban living in ‘The Vestel’, an architecturally distinctive collection of coastal-inspired suites in Saskatoon’s lively Nutana neighbourhood. Rarely do suites come available in this noteworthy building and it’s clear to see why. Conveniently positioned within a short walk of Broadway and the Meewasin River Valley, and only minutes from downtown and the U of S, this vibrant location offers the best in daily conveniences and walkable city life with easy access to amazing neighbourhood parks, shops, globally-renowned eateries, music & cultural venues, and cafés. The exterior beautifully merges building design and landscape with a material palette of timber, stone, stucco and composite shake siding. Inside, suite 110 offers light-filled south-facing interiors that combine modern luxury and comfortable finishes, with details such as nine-foot ceilings, custom window coverings, wide-plank flooring, granite counters, soothing pot-lighting, tray ceiling designs in the bedrooms, and a host of modern kitchen ‘touches’ - including a contemporary backsplash, soft under-cabinet lighting, and stainless steel appliances. A generous window wall in the living area and bedrooms fills the suite with warm natural light throughout the day, opens onto the suite's generous outdoor patio, and fosters a sense of year-round connection to the treed landscape outside, one with gorgeous hedges, hostas & cover plants, and a variety of Evergreens, Lindens, Elms, Cedars and Tamarack trees. The interior floor plan hits all the right notes, offering elegance & entertaining potential while not sacrificing comfort and function. The interior spaces include a large formal entry, a spacious living room, formal dining & kitchen peninsula with seating for up to 4, generous bedrooms, 2 full baths, and a sizeable in-suite laundry/storage room. Suite 110 also enjoys central air, natural gas to the patio, heated underground parking, bike storage, and an additional underground storage locker! (id:51699)
250 4th Avenue
Broadview, Saskatchewan
BLANK CANVAS>>>> Are you looking for an unique opportunity to own a property with many options to live and work ? Check out this residential property situated in a great community of Broadview, a quiet and caring town with all the amenities of life that you need. Located on a corner lot facing east on the edge of town but close to the main street where the local businesses are. This 2016 sq ft home needs some work but the blue print will provide a solid base to start a new beginning. Build as a school division office and then used as a maintenance office. The zoning is residential but may have some flexibility with Town Permission. The building has 9' ceilings, and many large rooms to develop as needed. There are 2 rooms that would make great bedrooms, a 1/2 bath, large foyer, a mechanics room that hosts the 2 furnaces, newer water heater 2021, one new vinyl window, 3 exterior doors, industrial grade metal roof, 4' crawl space , 70 amp panel. The sale will come with 5 new windows to replace some of the original ones. Single attached garage (14' x 24') is an asset. If you are a handy kind of person... this is the right property to be looking at. **PICTURES TO COME OF INTERIOR** (id:51699)
118 515 Mcwillie Avenue
Saskatoon, Saskatchewan
Welcome to this beautiful 3-bedroom, 3-bathroom end-unit townhouse in the highly sought-after neighbourhood of Silverspring—just minutes from the U of S, schools, parks, and everyday amenities. The double attached, insulated garage provides secure parking, extra storage, and the convenience you’re looking for from the moment you arrive. Inside, the main floor offers a bright, clean, and open layout with large windows that bring in plenty of natural light. The living and dining areas flow seamlessly into the well-appointed kitchen, creating an inviting space for daily living and entertaining. Upstairs, you'll find three comfortable bedrooms, including a spacious primary suite, along with a well-designed 4 piece bathroom. The fully finished basement adds excellent versatility with a cozy family room, a 3-piece bathroom, and a den perfect for a home office, hobby room, or additional storage. New LVP flooring gives the space a fresh, modern feel, and the enlarged basement window meets egress standards—providing the option for a future bedroom if desired. Additional updates include a newer furnace and air conditioning unit, offering comfort and peace of mind. Bright, welcoming, and thoughtfully updated, this end-unit townhouse is a fantastic opportunity in a prime Silverspring location. Don’t miss your chance to make it yours! (id:51699)
4 115 Acadia Drive
Saskatoon, Saskatchewan
Mostly Updated and move in ready with in suite vent less washer and dryer. Quick possession available. (id:51699)
8 Main Street
Pierceland, Saskatchewan
On a quiet side road on the Northern edge of town lies the perfect lot to build your home! There are three lots in a row here, that could be made as one for a truly lovely little acreage with town service near by. Close to Meadow Lake Provincial Park for recreation, and only an easy 20 minutes on the Hwy to Cold Lake. Lot #8 is the north lot. (id:51699)
7 Main Street
Pierceland, Saskatchewan
On a quiet side road on the Northern edge of town lies the perfect lot to build your home! There are three lots in a row here, that could be made as one for a truly lovely little acreage with town service near by. Close to Meadow Lake Provincial Park for recreation, and only an easy 20 minutes on the Hwy to Cold Lake. Lot #7 is the middle lot. (id:51699)
6 Main Street
Pierceland, Saskatchewan
On a quiet side road on the Northern edge of town lies the perfect lot to build your home! There are three lots in a row here, that could be made as one for a truly lovely little acreage with town service near by. Close to Meadow Lake Provincial Park for recreation, and only an easy 20 minutes on the Hwy to Cold Lake. (id:51699)

