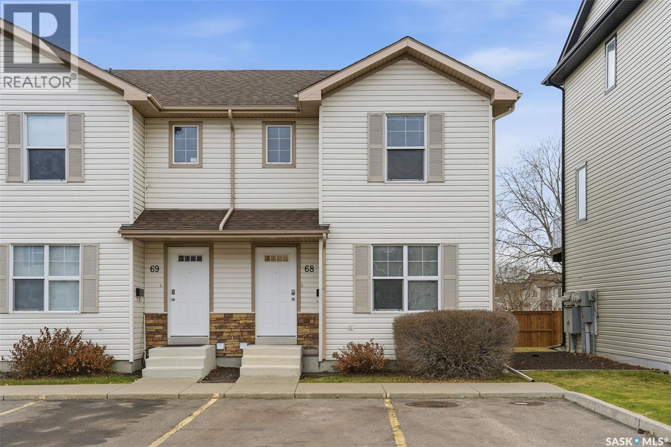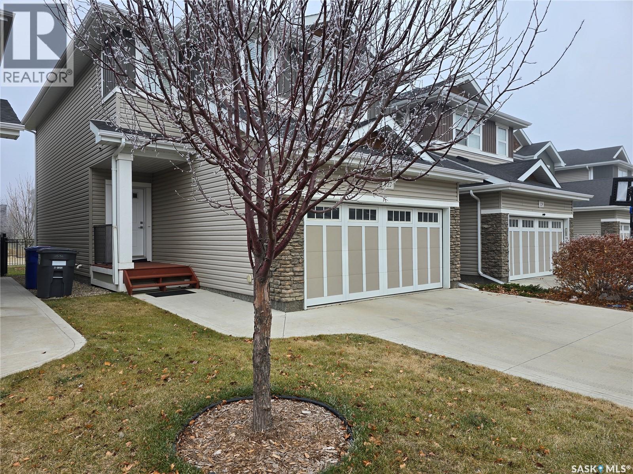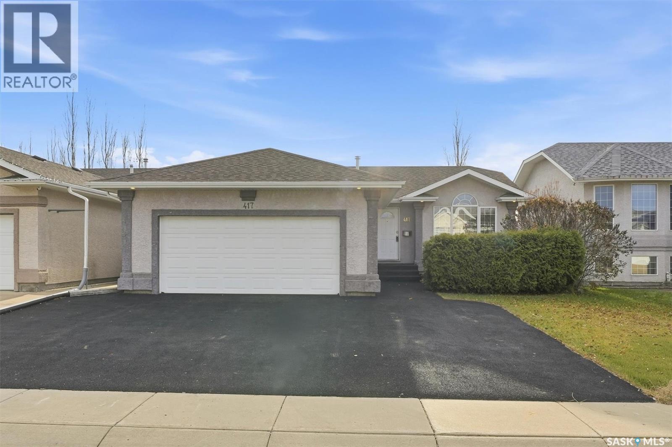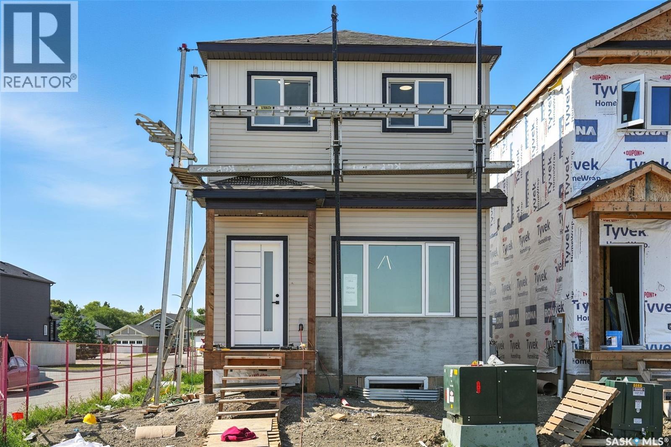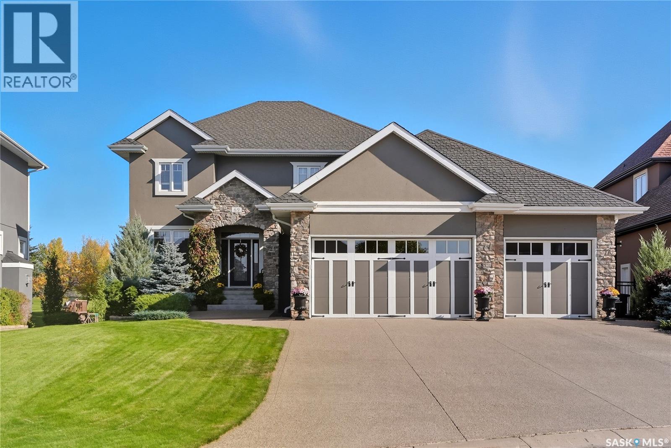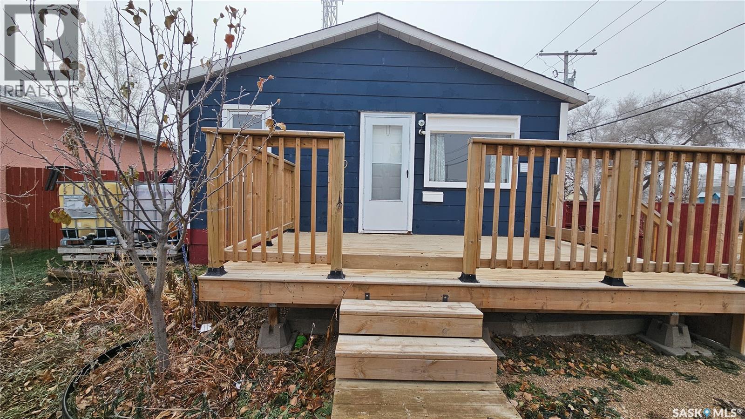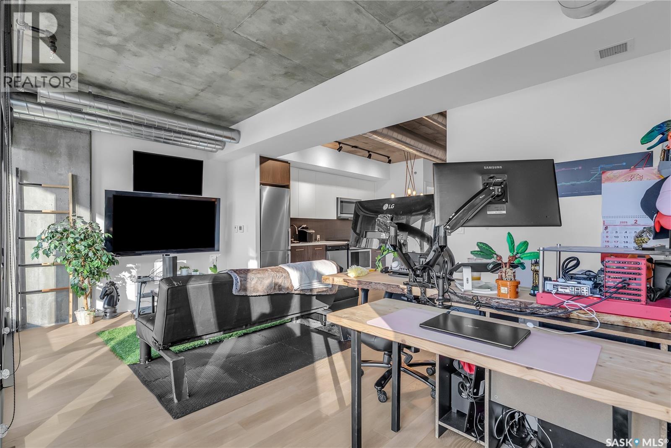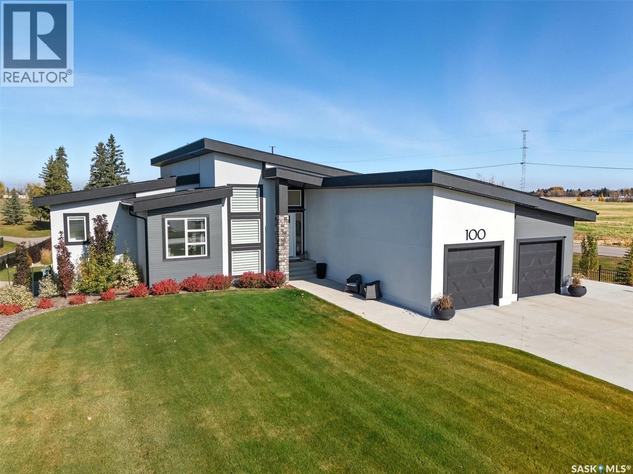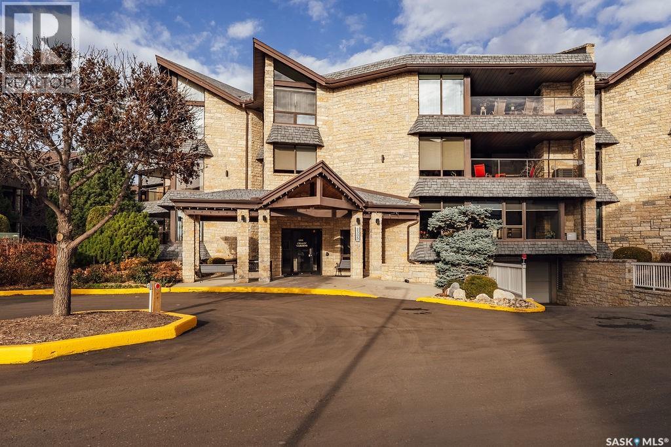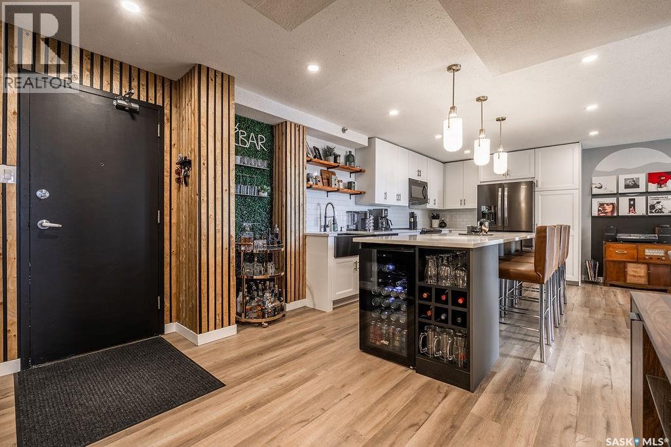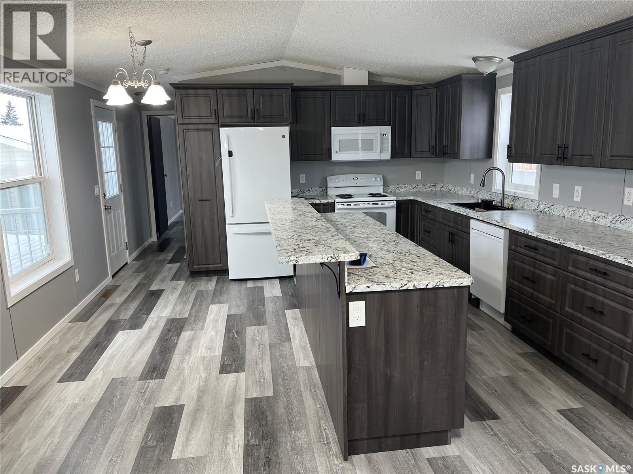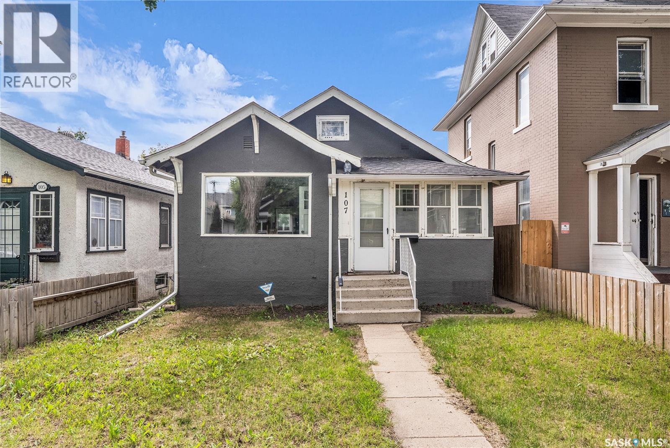68 135 Pawlychenko Lane
Saskatoon, Saskatchewan
Welcome to Unit 68–135 Pawlychenko Lane — a quiet end-unit townhouse offering two spacious bedrooms and two bathrooms, perfect for university students, young professionals, or first-time homebuyers. Situated in the heart of Lakewood, this move-in-ready home provides exceptional convenience with direct bus service to the university right outside your door. The main floor features bright and functional layout, including living room with newer flooring, dining area, and well-appointed kitchen with heritage cabinets, a pantry, and abundant countertop space. The south-facing backyard offers a private patio, perfect for enjoying sunny afternoons. Upstairs, you’ll find two generous bedrooms and a four-piece bathroom, with one bedroom featuring extra side window and double closets. The unfinished basement provides excellent space for storage, laundry, and utilities. Additional highlights include central air conditioning, central vacuum, and newer kitchen appliances, along with washer and dryer replaced in 2023. Two surface parking stalls are conveniently located right in front of the unit. This desirable location is close to parks, shopping, and all amenities.Shows 10/10! (id:51699)
127 315 Dickson Crescent
Saskatoon, Saskatchewan
Like new and ready for a Christmas Possession. A rare opportunity to own this Large 1793 SF home in “The Oaks” fully & professionally finished on all 3 levels with a double attached garage. Move in and enjoy this executive home with near zero maintenance, No Lawn Mowing, No Snow Shoveling or Exterior Building Maintenance with extended Condo benefits eliminating monthly Water/Sewer bills and reducing the high costs of common Home Insurance (as per Condo regulations - ask your realtor for details). All the benefits of Executive Condo ownership in a detached home will allow you to focus on family, friends and quality of life. A few key FEATURES include; 5 Bedrooms - 4 Bathrooms - Central Air Conditioning - Fresh Paint – Nest WIFI Thermostat - SS Appliances - Quartz Countertops – Soft Close Cabinets – SS stair spindles - 2nd Level Bonus Room - 2nd Level Laundry - Primary Bedroom with Ensuite (Soaker Tub and Walk-in Shower) & Walk-in Closet - Double Attached Garage with Direct Entry - Fully Finished Basement (with Family Room, 5th Bedroom, 3-piece Bathroom & Utility/Storage Room). You want more - add in a HE Furnace, HE Hot Water Tank & Air Exchanger. The Main Level design is “Open Concept” with direct access to your (12’ x10’) vinyl covered Deck with Metal and Privacy Glass Railing – the Back Yard is accented with black metal fencing & gates overlooking the community walkway. Additional Visitor & Handicap Parking are steps away. Walking distance to schools, parks, and scenic walking trails. (id:51699)
417 Crystal Crescent
Warman, Saskatchewan
3 bedroom bungalow situated on quiet residential street in Warman with back alley. Fully developed basement with extra bedroom and den that could be converted to an extra bedroom. Upgrades include newer roof, hot water heater and rubber driveway. Perfect family home. Quick possession available. (id:51699)
167 1509 Richardson Road
Saskatoon, Saskatchewan
Discover this beautiful 3-bedroom, 3-bathroom home, currently under construction! The main floor features a spacious open-concept kitchen, dining, and living area, perfect for entertaining. Upstairs, you'll find three well-sized bedrooms and two bathrooms, offering comfort and convenience. Located close to Saskatoon Airport and easy commute to work in north industrial area. Don’t miss this opportunity to own a brand-new home in a great location (id:51699)
69 602 Cartwright Street
Saskatoon, Saskatchewan
Welcome to 69-602 Cartwright Street – Luxury Living in The Willows Experience refined elegance in this immaculate 2,539 sq ft walkout two-storey, ideally located in Saskatoon’s premier golf community, The Willows. Backing the lush fairways, this professionally landscaped home offers exceptional design, upscale finishes, and seamless indoor-outdoor living. Step into a grand tiled foyer with French doors leading to a stylish main-floor office/den. The open-concept living area is warm and inviting, with gleaming hardwood floors, recessed lighting, and built-in surround sound. A stunning gas fireplace with stone surround and wood mantle anchors the living room, creating a cozy yet sophisticated atmosphere. The chef-inspired kitchen showcases custom maple cabinetry, quartz countertops, a large island with raised eating bar, built-in wine rack, pot filler, and a premium 48” Jenn-Air gas range with industrial-grade exterior-vented hood. Under-cabinet lighting, a tiled backsplash, and corner pantry complete the space. The dining area opens to an east-facing deck with built-in speakers, gas BBQ hook-up, and sweeping golf course views. Upstairs, retreat to a luxurious primary suite with French door entry, spa-like ensuite featuring dual vanities, makeup station, tiled steam shower, and walk-in closet. Two additional bedrooms, a 4-piece bath, and a well-appointed laundry room with cabinetry and sink complete this level. The fully developed walkout basement includes a spacious family room with wet bar, 4th bedroom, 3-piece bath, and a flex room/den. Step out to a covered patio with exposed aggregate, speakers, firepit, hot tub (new cover 2025), pergola, and beautifully landscaped yard with shed and underground sprinklers. Additional features: 9’ ceilings, solid 8’ doors, upgraded trim, Control4 system, heated triple garage, zone heating, hot water heater (2025), central air/vac, and in-floor heat in bathrooms. Luxury, comfort, and location—this home has it all. (id:51699)
400 W 1st Street
Dundurn, Saskatchewan
Clean and Maintained bungalow in affordable and quiet Town on Dundurn on a Corner Lot. Main Level features 2 bedrooms, a 4pc Bathroom and a spacious Kitchen. Basement offers a generous sized Living Room and a 3pc Bathroom. Outside you will find a reasonable sized deck on the front to enjoy BBQ get-togethers in summer and a well maintained backyard with ample number of cherry and apple trees. Detached double garage is also a bonus for additional parking or can be used as additional storage. Must see property in this price, So, book your appointment today for a private showing. (id:51699)
205 490 2nd Avenue S
Saskatoon, Saskatchewan
This stunning New York loft style condo at prestigious No 1 River Landing is a great investment opportunity! One of only 2 of the Unique floor plans (1 bed, 2 baths) in the building. East facing location overlooking both the fountains of Nasser Place and the river. Lots of natural light, European style kitchen with quartz counter tops and stainless steel appliances. In suite laundry, window treatments, hardwood flooring and sliding barn doors. Primary bedroom features custom closet the length of the wall. Gorgeous lobby and amenities room, and state of the art gym all overlooking the river. In the heart of downtown next to the Remai Modern Art Gallery. Walking distance to shops, dining and amenities the downtown has to offer! Current tenant would stay if buyer would like an investment opportunity considering all of the potential downtown development including a possible new arena!! This is a MUST SEE! (id:51699)
100 Greenbryre Crescent N
Corman Park Rm No. 344, Saskatchewan
Absolute Stunner! Designer custom D&S Homes walkout bungalow, crafted with precision and showcasing an award-winning floor plan. Offering 1,694 sq ft on main plus a fully dev walkout basement, this 4-bed, 3 bath home is set on an expansive 17,000 sq ft lot backing the Greenbryre Golf Course — with no neighbouring homes in sight, only serene views of the course, a landscaped side buffer and open prairie fields. The entry opens into a breathtaking, light-filled great room with ultra-high soaring ceilings and a dramatic feature fireplace. The open-concept living, kitchen, and dining area is an entertainer’s dream, wrapped in oversized windows overlooking the course. The chef’s kitchen features soft-toned lacquer cabinetry with double-height uppers, quartz counters, full-height quartz backsplash, 5-burner gas range, walk thru pantry, a coffee bar, and a massive central island. The connected dining area is spacious enough for large gatherings and opens to a private covered deck for seamless indoor-outdoor entertaining.The main floor also includes a large boot room, a bright office, outfitted laundry room, and a luxurious primary suite complete with a fully tiled spa-style ensuite, walk-in shower, dual vanity, and walk-in. A striking custom staircase leads to the fully dev walkout level, which mirrors the quality of the main floor. This level offers a sprawling family room with a 2nd fireplace, floor to ceiling windows overlooking the show-stopping backyard, a wet bar with wine storage and seating area, and a dramatic full height glass-walled gym. 2 large bedrooms and a full bathroom complete this level. Additional highlights: • Professionally landscaped grounds • Heated double garage • Zoned in-floor boiler plus forced-air furnace • Instant hot water • Central air • Wired for a hot tub • Underground sprinklers, oversized concrete drive A tasteful masterpiece in design and function — this Greenbryre walkout is spectacular in every detail. (id:51699)
309 2305 Adelaide Street E
Saskatoon, Saskatchewan
Third-floor units at Chalet Gardens rarely come available, and this stunning top-floor, southwest-facing home is truly exceptional. Filled with natural light, it offers impressive square footage, vaulted ceilings, and beautifully updated finishes throughout. A spacious formal dining room welcomes you in and flows seamlessly into the gorgeous custom kitchen, featuring black stainless steel appliances, ample cabinetry, and a charming breakfast nook. From here, the space opens into the spectacular living room, highlighted by floor-to-ceiling windows and direct access to the large wraparound balcony overlooking the peaceful courtyard—an ideal spot for morning coffee or evening sunsets. The thoughtful floor plan provides desirable separation between the bedrooms. On one side sits the generous primary suite, complete with a walk-in closet and a fantastic 3-piece ensuite with a walk-in shower. On the opposite side, you’ll find a spacious second bedroom, a well-appointed 4-piece bathroom, and a large laundry room offering excellent additional storage. Chalet Gardens is renowned for its beautifully maintained courtyards, mature landscaping, welcoming amenities room, woodworking shop, and immaculate underground parking. Situated with easy access to Market Mall and numerous nearby amenities, this peaceful, light-filled condo is the perfect place to call home. As per the Seller’s direction, all offers will be presented on 11/24/2025 4:00PM. (id:51699)
1701 320 5th Avenue N
Saskatoon, Saskatchewan
Absolutely stunning, fully renovated 2-bedroom condo at The View—like living inside a magazine spread. The spectacular kitchen features an 8-ft island with beverage center, natural wood open shelving, gorgeous tile backsplash, black stainless steel appliances, and a groovy custom bar area. Warm wood panelling accents flow through the kitchen and living room for a sleek, modern vibe. The bright living room opens to large patio doors leading to an expansive west-facing balcony—perfect for sunsets and relaxing evenings. New vinyl plank flooring runs throughout the condo, including both spacious bedrooms. The beautifully updated 4-piece bathroom feels like a spa, and the roomy in-suite laundry/storage area adds everyday convenience. Residents enjoy a rooftop deck with panoramic city views, along with an amenity room and gym. Located in the heart of Saskatoon, this home offers unbeatable access to bus routes, restaurants, shops, and cafés. Just two blocks to the river and walking distance to the University of Saskatchewan, Royal University & City Hospitals, and the Meewasin Trail system. A rare, designer-perfect condo in an unbeatable location. (id:51699)
341 10th Avenue S
Weyburn, Saskatchewan
Looking for that starter home that is ready to move into.. Here we go. Take a look at the upgrades we have here. Let's start with new shingles in 2024. There have been 2 new windows installed in 2024. Complete laminate flooring throughout, also in 2024. As well as kitchen cabinets and 5 kitchen appliances. The appliances were purchased locally and the work completed by local contractors. In addition there is a deck, accessible from the back door as well as another door leading to the back yard and a dog run. In addition there is a 16 x 20 detached garage that is not insulated or heated but ready for you to complete. Central A/C and a 200 amp service. This property is read to move into. AS I said this 1216 sq ft' 3 bedroom and 2 full bathrooms home in a very quiet area is waiting for you. (id:51699)
107 28th Street W
Saskatoon, Saskatchewan
Charming Starter Home in Move-In Condition. This well-maintained 872 sq. ft. home is full of character and charm, offering an ideal opportunity for first-time buyers or investors. Featuring hardwood floors and an updated, functional kitchen, this home blends classic style with modern convenience. The main floor offers a cozy living space and two bedrooms, while the bonus loft upstairs adds valuable versatility—perfect as a third bedroom, home office, or creative space. Located close to many amenities, this property offers both comfort and convenience in a great neighborhood (id:51699)

