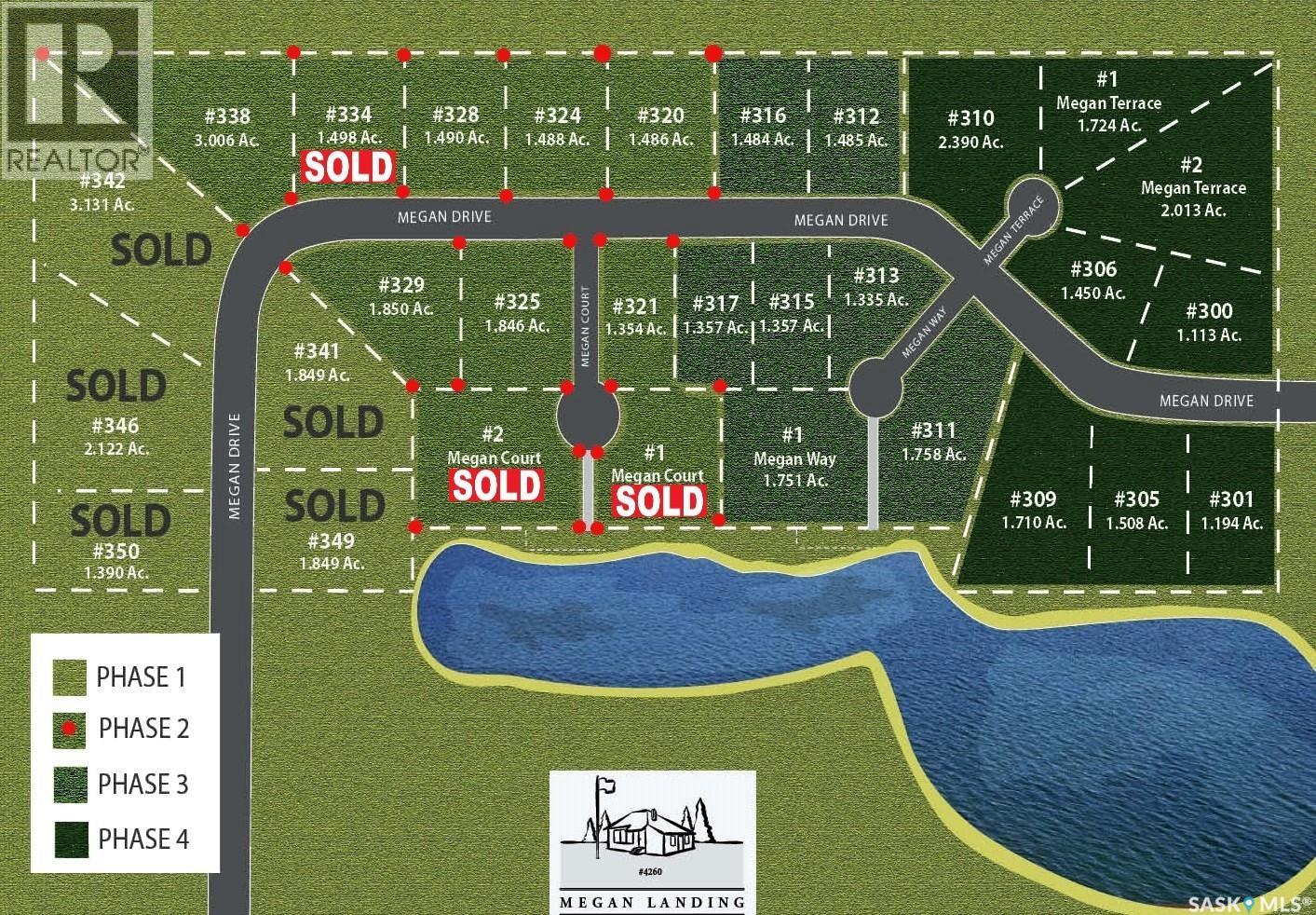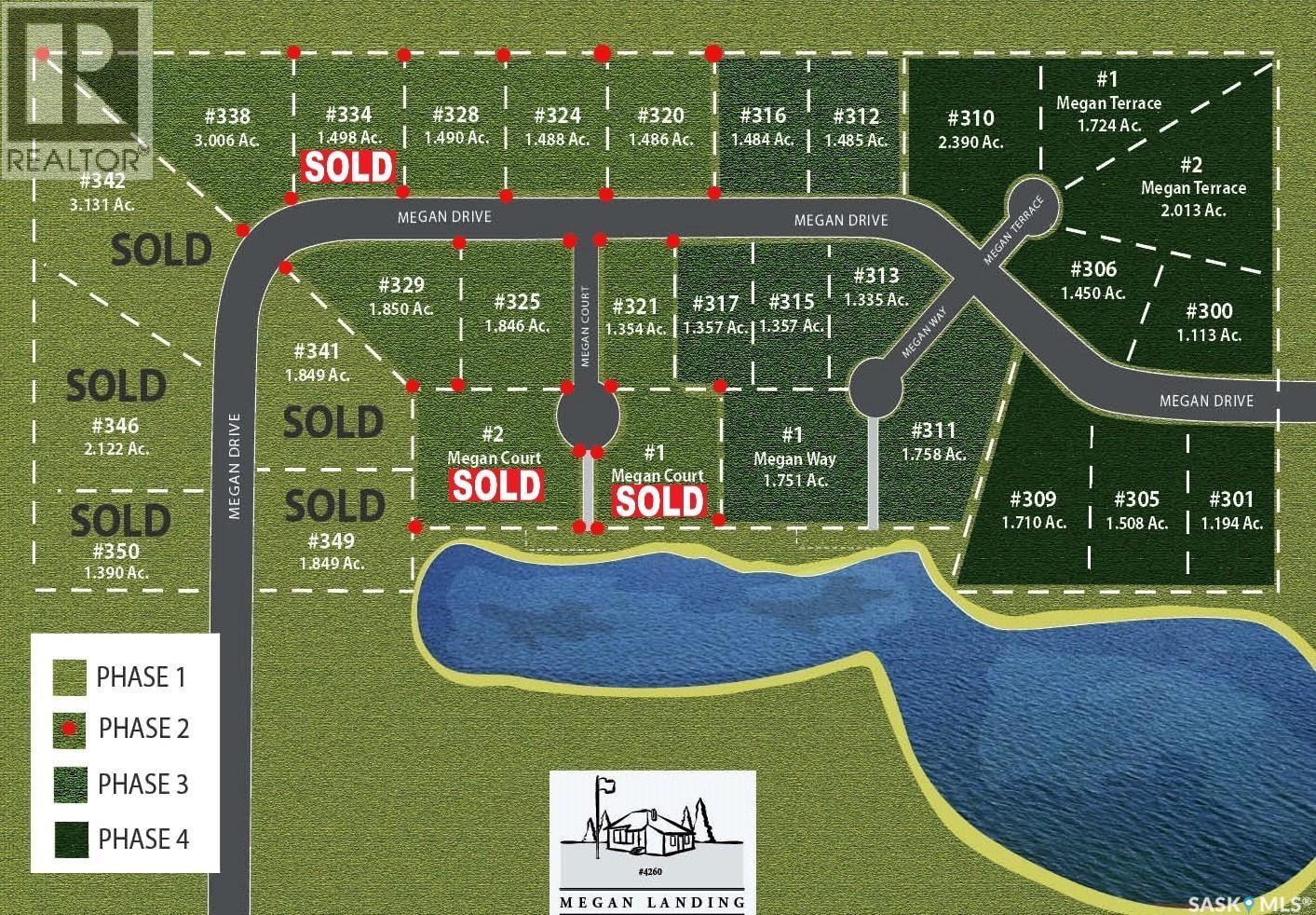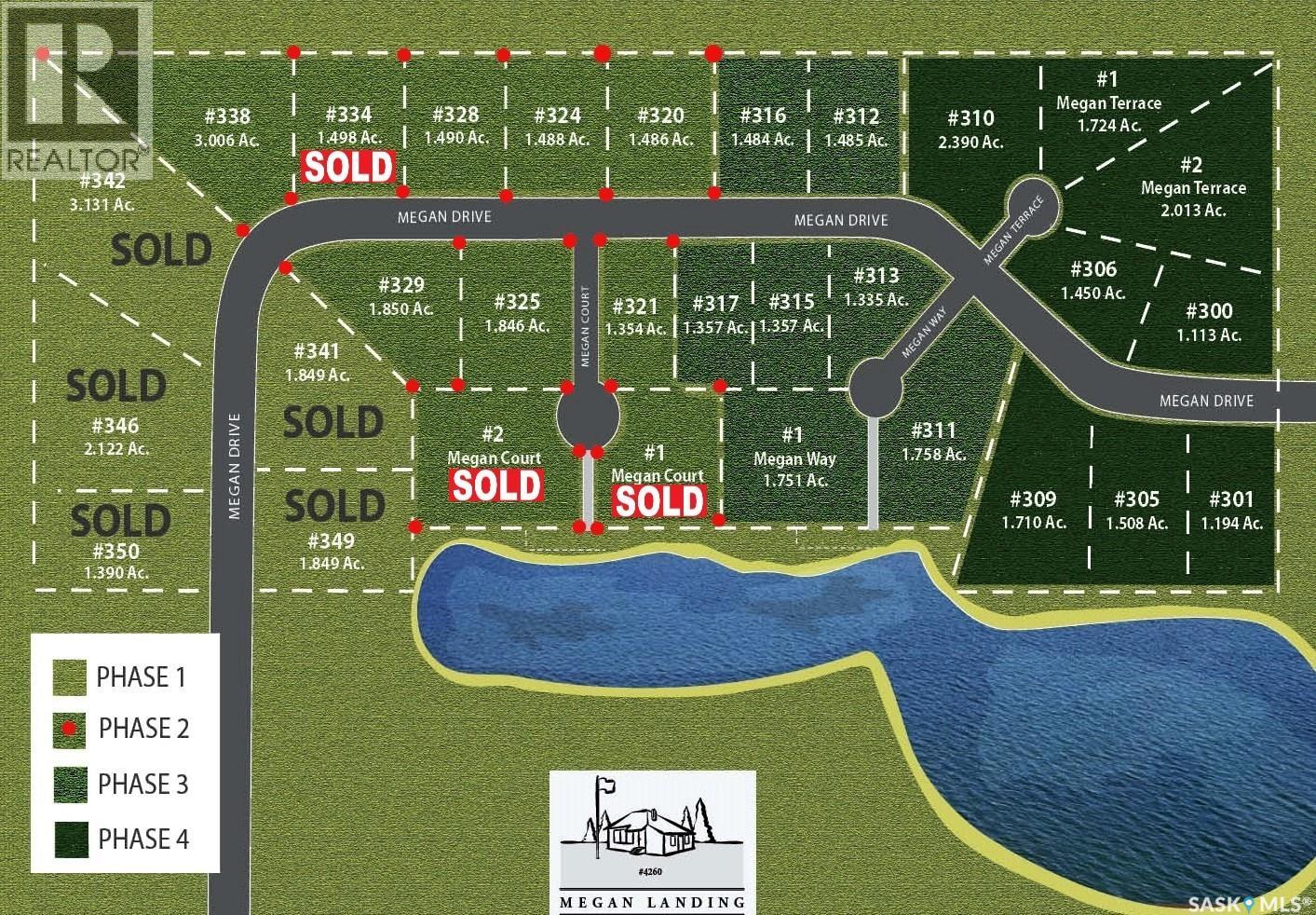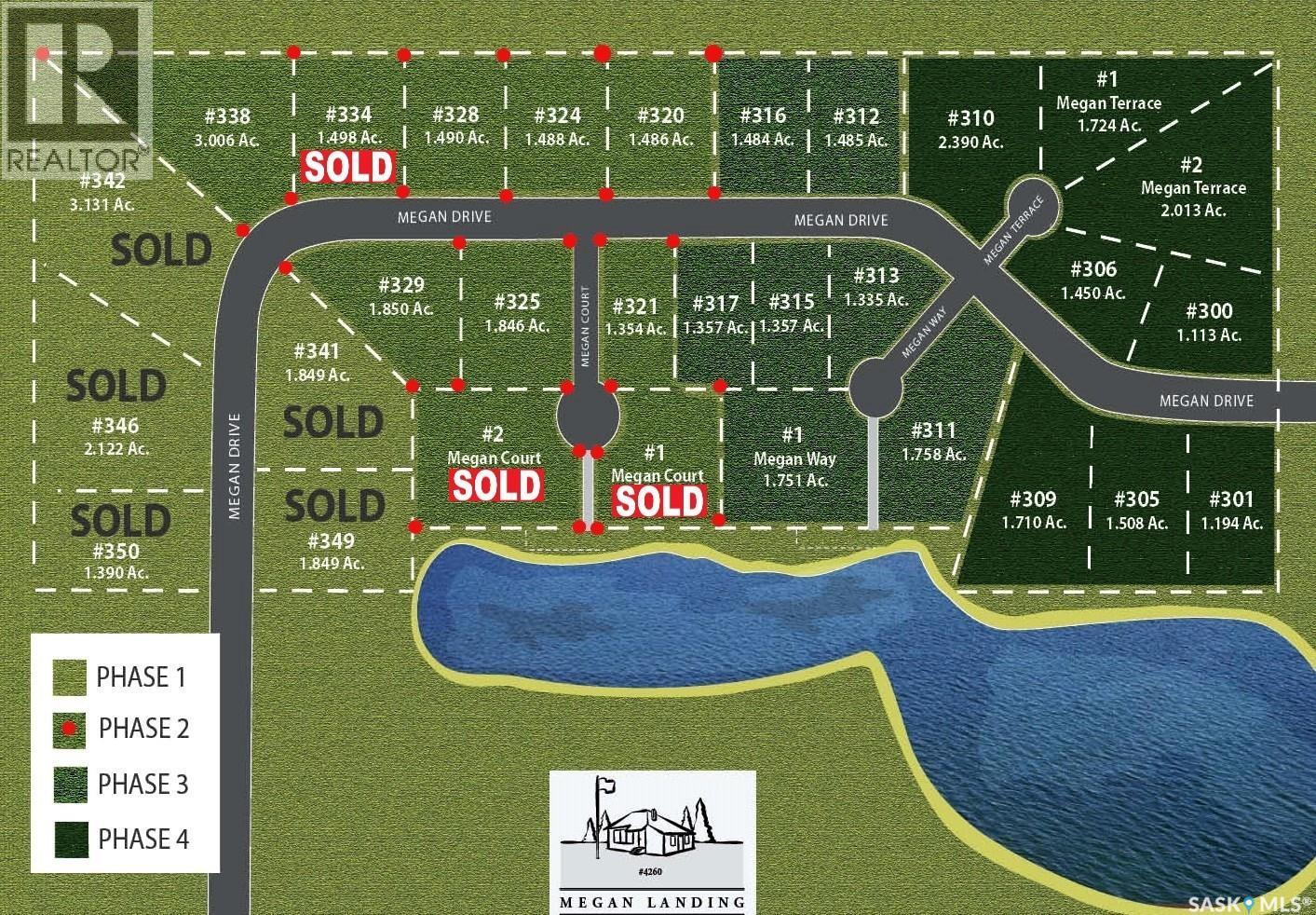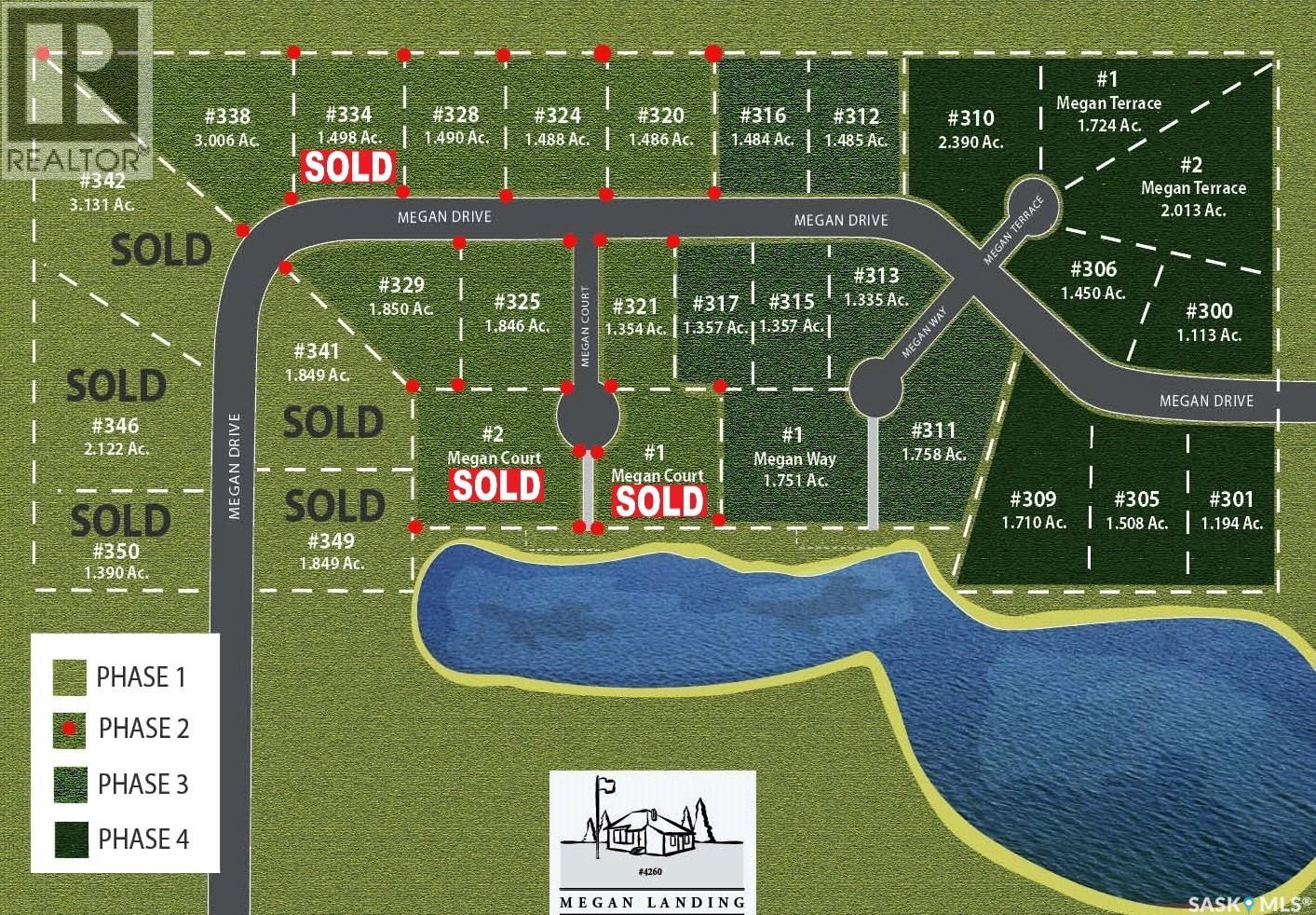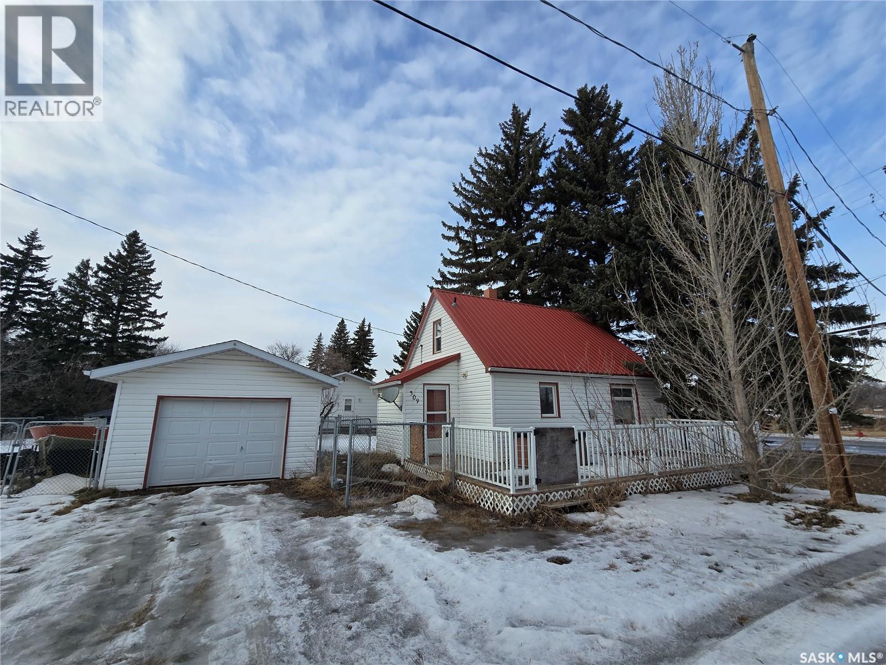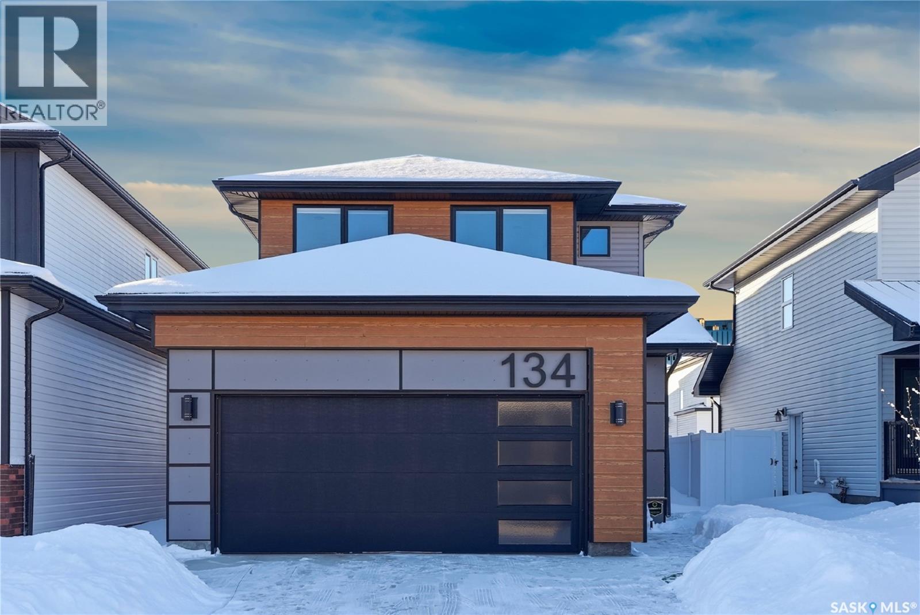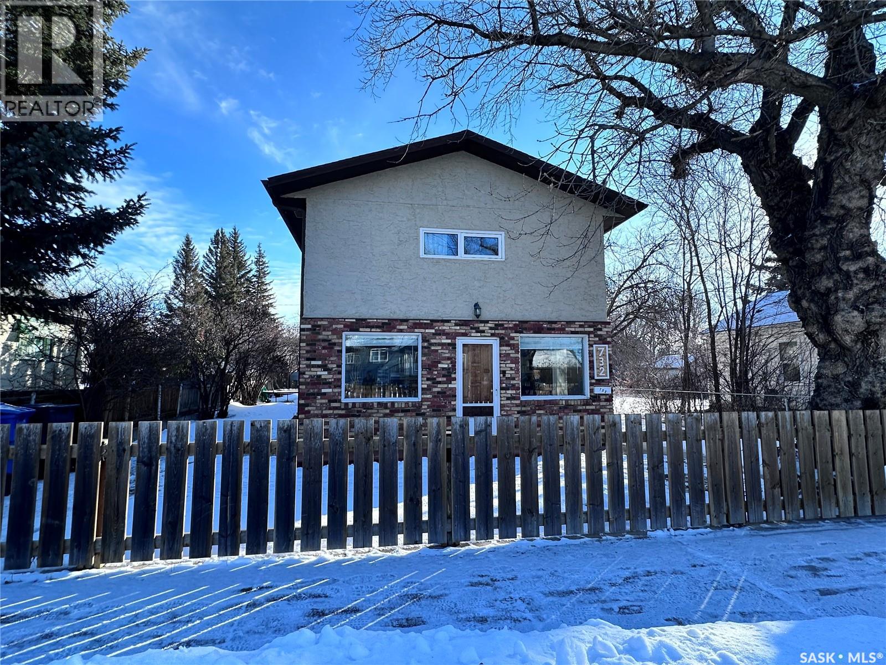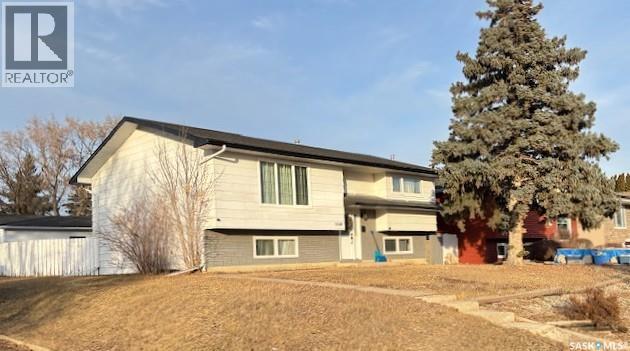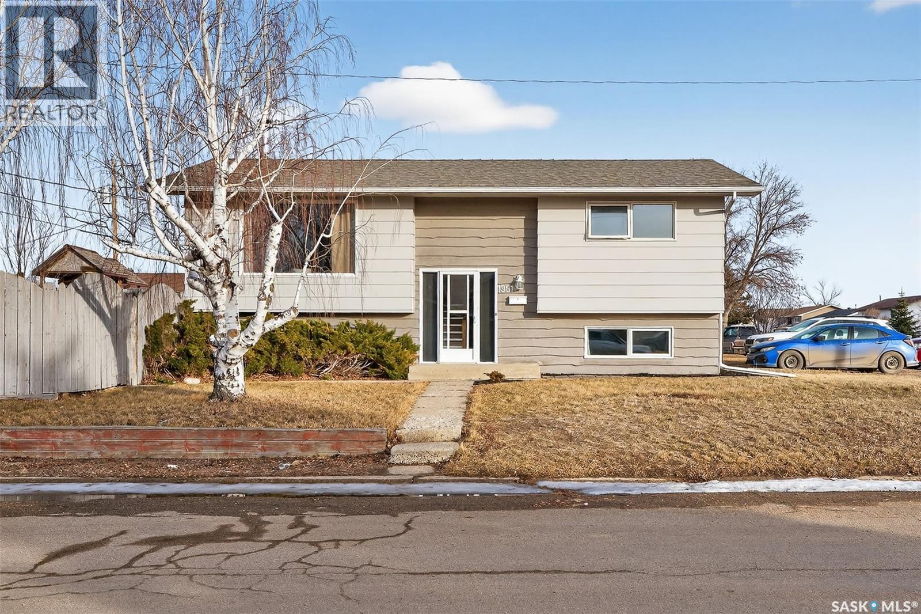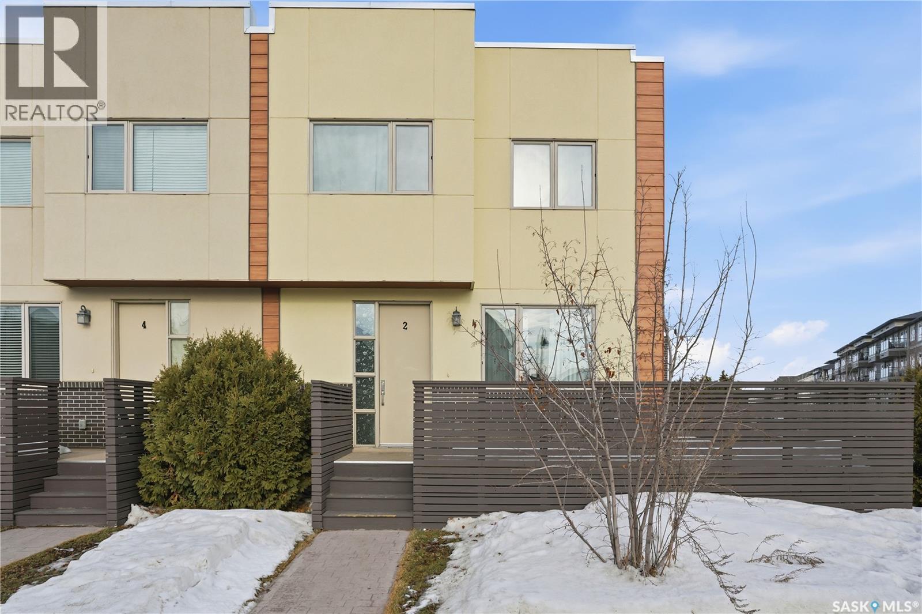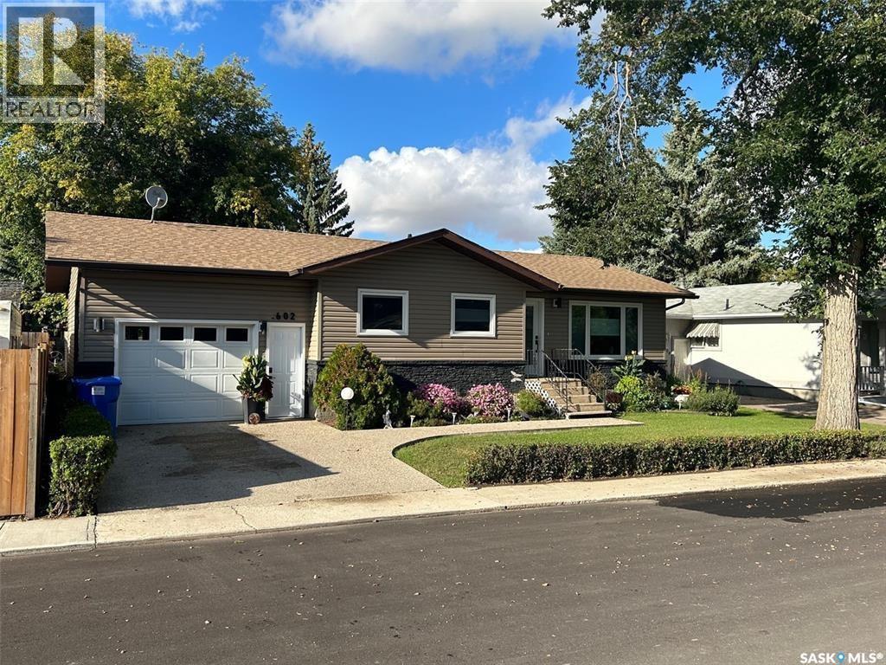324 Megan Drive
Tisdale, Saskatchewan
Discover the perfect balance of space and convenience in Phase 2 of Megan Landing, offering 1.5-to-3-acre lots designed for your dream build. These oversized properties give you the freedom of an acreage lifestyle—complete with a beautiful spring-fed lake and plenty of green space—while keeping you connected to essential town services. It is a rare chance to enjoy a quiet, private setting without giving up modern utilities, making it the ideal spot to settle down and create your own private acreage. (id:51699)
321 Megan Drive
Tisdale, Saskatchewan
Discover the perfect balance of space and convenience in Phase 2 of Megan Landing, offering 1.5-to-3-acre lots designed for your dream build. These oversized properties give you the freedom of an acreage lifestyle—complete with a beautiful spring-fed lake and plenty of green space—while keeping you connected to essential town services. It is a rare chance to enjoy a quiet, private setting without giving up modern utilities, making it the ideal spot to settle down and create your own private acreage. (id:51699)
320 Megan Drive
Tisdale, Saskatchewan
Discover the perfect balance of space and convenience in Phase 2 of Megan Landing, offering 1.5-to-3-acre lots designed for your dream build. These oversized properties give you the freedom of an acreage lifestyle—complete with a beautiful spring-fed lake and plenty of green space—while keeping you connected to essential town services. It is a rare chance to enjoy a quiet, private setting without giving up modern utilities, making it the ideal spot to settle down and create your own private acreage. (id:51699)
328 Megan Drive
Tisdale, Saskatchewan
Discover the perfect balance of space and convenience in Phase 2 of Megan Landing, offering 1.5-to-3-acre lots designed for your dream build. These oversized properties give you the freedom of an acreage lifestyle—complete with a beautiful spring-fed lake and plenty of green space—while keeping you connected to essential town services. It is a rare chance to enjoy a quiet, private setting without giving up modern utilities, making it the ideal spot to settle down and create your own private acreage. (id:51699)
325 Megan Drive
Tisdale, Saskatchewan
Discover the perfect balance of space and convenience in Phase 2 of Megan Landing, offering 1.5-to-3-acre lots designed for your dream build. These oversized properties give you the freedom of an acreage lifestyle—complete with a beautiful spring-fed lake and plenty of green space—while keeping you connected to essential town services. It is a rare chance to enjoy a quiet, private setting without giving up modern utilities, making it the ideal spot to settle down and create your own private acreage. (id:51699)
309 Poplar Street
Wolseley, Saskatchewan
309 Poplar Street, Wolseley is an opportunity to become a home owner at an affordable price. Step in to home ownership in this 1940 - one and half storey home with 3 levels of living and a single detached garage. This beauty provides a total of 3 bedrooms and 2 baths. Main level has 2 porches, main floor laundry/ 4 piece bath, a cute kitchen /dining, small but cozy living room and the primary bedroom. Find hardwood floors in the living room and 2nd level. 2 nd level consists of 1 large bedroom and a small room that could be used for many purposes. Basement will "surprise" you with a large rec space and a small wet bar, a 2 piece bathroom and storage. Assets- new chain link fence, sunny spacious deck, past renos include extra insulation under the vinyl siding, vinyl windows, metal roof, HE furnace. Take a look quick , this property will not last long on the market. (id:51699)
134 Chelsom Bend
Saskatoon, Saskatchewan
Welcome to this beautiful, turn-key 3-bedroom home in Brighton that offers exceptional value and flexibility! The main floor features a den, a rare find and ideal for a home office or playroom, along with a spacious open-concept layout connecting the living room, kitchen, and dining area. A large walk-thru pantry, upgraded lighting, and convenient mudroom add both style and function. Upstairs, you’ll find three bedrooms, a huge bonus room, and a generous second-floor laundry room complete with cabinets and quartz countertops. The primary suite is a standout, featuring a walk-in closet and a 5-piece ensuite with dual sinks, tiled shower, and soaker tub. One secondary bedroom includes a walk-in closet with custom Superior Cabinetry, and the main bathroom is finished with upgraded plumbing fixtures and glass doors. This home truly shines with its separate side entrance and second electrical panel already in place, making it ideal for adding a legal 2-bedroom suite. Take advantage of the Secondary Suite Incentive (SSI) rebate and maximize the value and income potential! Outside, enjoy a fully finished, low-maintenance yard with a concrete walkway to the side entrance, artificial turf in the front, and a backyard complete with deck, gazebo, and underground sprinklers. Central A/C, all appliances included, and a home that shows like brand new—an incredible opportunity in Brighton offering space, upgrades, and long-term value. (id:51699)
732 101st Street
North Battleford, Saskatchewan
Welcome home! This beautifully laid out 3 bedroom, 2 bathroom property offers the perfect blend of comfort, function, and value — an ideal fit for you and your family. Step inside through the convenient mudroom entry, keeping everyday life organized and clutter-free. The kitchen is thoughtfully designed with plenty of workspace for all your culinary needs and features a brand new fridge and stove, ready for family meals and entertaining. The adjoining dining room is impressively spacious — perfect for hosting holidays, large gatherings, or everyday dinners with room to spare. At the back of the home, the bright and inviting living room is filled with natural light, with expansive windows that open onto the large deck and fully fenced backyard — creating seamless indoor-outdoor living and the perfect space for kids, pets, and summer BBQs. Upstairs, you’ll find all three bedrooms, including a generous primary retreat complete with a walk-in closet and private 4-piece ensuite. The layout offers privacy and functionality for growing families. Additional highlights include: Smart thermostat installed in 2025, Off-street parking, a large, insulated two-car detached garage, a completely fenced yard, and excellent natural light throughout!! This home is priced to sell and offers exceptional value — whether you’re looking for your forever home or a smart investment opportunity. Don’t miss your chance to own a move-in-ready property with space, style, and functionality all in one. (id:51699)
1446 Stadacona Street W
Moose Jaw, Saskatchewan
Step into this inviting 2 + 2 bedroom Bi-level style home in the desirable Palliser area of Moose Jaw, where thoughtful design and comfortable living blend seamlessly; the main floor offers a functional kitchen with abundant cabinets and counter space that opens to a bright living room and adjoining dining area ideal for gatherings, rich laminate flooring in high-traffic spaces, two generously sized bedrooms, and a well-appointed 3-piece bath, while the fully developed lower level provides two additional large bedrooms, a spacious family room perfect for movie nights or relaxed evenings, a 4-piece bath, and convenient laundry and storage space, Windows (2013), a water heater (2025), and garage shingles (2025), mature landscaping, a large back deck for summer entertaining, and a single detached garage with opener, this home offers functional space and everyday comfort in a great neighbourhood close to schools, parks and local amenities. (id:51699)
1351 14th Avenue Sw
Moose Jaw, Saskatchewan
“Welcome Home” to 1351 14th Avenue SW situated at the south edge of the city within close proximity to 15 Wing Moose Jaw Canadian Forces Base. This home would be ideal for a 1st time buyer as a perfect place to start your home ownership journey with a property that can grow right along with you in a family friendly neighbourhood that is now home to the newly opened Coteau Hills Elementary School! The main level features a spacious Living Room with adjacent combined Kitchen & Dining space opening onto the back deck & yard. There are 2 Bedrooms on this level & a 4 pc Bath. The lower level is developed with a large Family Room centred around a decorative brick fireplace with electric insert, 2 pc Bath, 2 additional Bedrooms & combined Laundry/Utility room. The outdoor space is nicely laid out with one side fenced for privacy & the other offering off-street parking. Consider this home for your next move – a quick possession is possible! (id:51699)
2 103 Willis Crescent
Saskatoon, Saskatchewan
This stunning 1,463 sq. ft. two-storey townhouse offers a rare combination of thoughtful design, upscale finishes, and the highly sought-after convenience of heated underground parking with direct access into the unit. Located in a truly unique and beautifully designed townhouse project, this home stands out for its space, light, and functionality. The main floor features 9’ ceilings and a welcoming foyer with closet, leading into an open and inviting living space. The kitchen is designed for both everyday living and entertaining, complete with a sit-up island that comfortably seats four, quartz countertops, stainless steel appliances, a spacious pantry, and excellent storage throughout. A convenient two-piece bathroom is also located on the main floor. Large 8’ garden doors open onto a generous two-sided deck with gas BBQ hookup, extending your living space outdoors. The upper level is highlighted by impressive 14’ ceilings, creating an airy and modern feel. The primary bedroom is a private retreat featuring a walk-through closet and a luxurious five-piece ensuite. A spacious second bedroom, a dedicated office area, second-floor laundry, and a four-piece bathroom complete this level, offering exceptional flexibility for professionals, families, or those working from home. Additional features include on-demand hot water, an abundance of storage, a spacious utility room with room for a small freezer, and the rare benefit of heated underground parking with direct unit access. Ideally situated on a bus route and close to all amenities, this exceptional townhouse delivers comfort, style, and convenience in one impressive package. (id:51699)
602 Ouimet Street
Wolseley, Saskatchewan
Welcome to 602 Ouimet Street; a beautifully maintained gem in the heart of Wolseley. From the moment you arrive, the pride of ownership is unmistakable. The manicured yard, exposed aggregate driveway and walkway, updated vinyl siding, and charming brick accented front exterior and new PVC fencing create incredible curb appeal. Recent updates include newer shingles and eaves with leaf covers, offering peace of mind for years to come. Step into your own private backyard retreat; a stunning oasis filled with mature perennials, a gazebo, a large dog run, a stone patio, and a fully fenced above ground pool surrounded by maintenance free wraparound decking. The pool is efficiently heated with solar panels and features a newer liner and added insulation. All pool supplies are included, making this outdoor space completely move-in ready for summer enjoyment. Entering through the attached single insulated garage (with gorgeous epoxy floor), you’re welcomed by a convenient main floor laundry and half bath. The main level also offers a spacious kitchen and dining area, a bright and inviting living room, two comfortable bedrooms, and a 4-piece bathroom complete with a relaxing jet tub and beautiful tile. Downstairs, you’ll find even more functional living space with a large family room, an additional bedroom, utility room, and a versatile bonus room perfect for a home office, gym, or hobby space. Throughout the home you’ll appreciate the tasteful paint colors, updated flooring, modern light fixtures, and overall meticulous care. All appliances are included, along with a large rain collection tank for added convenience. This is truly a move in ready home in one of Wolseley’s most desirable locations. Don’t miss your chance to make it yours. (id:51699)

